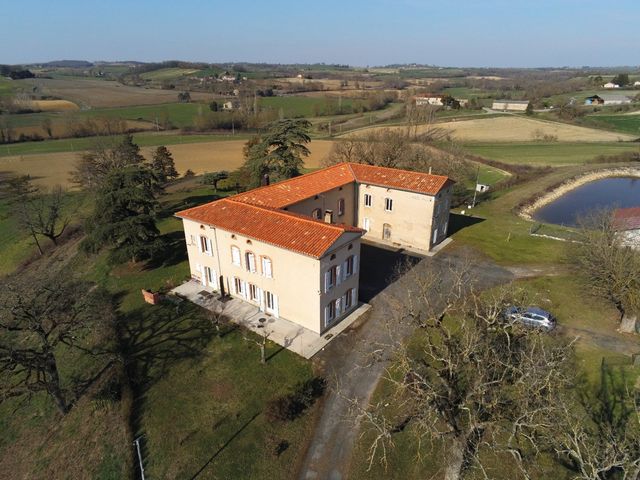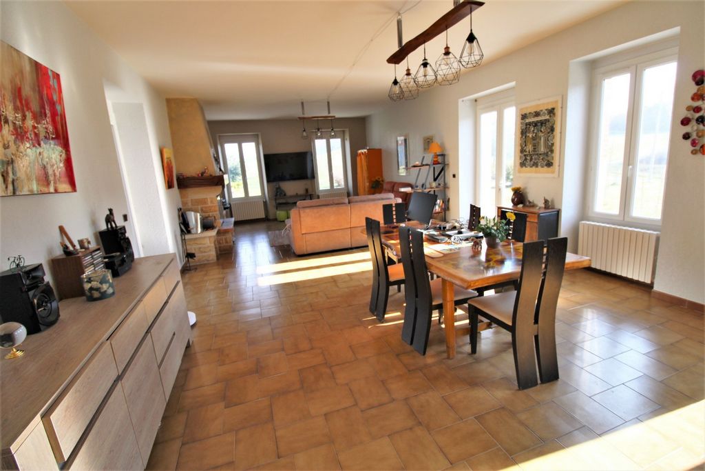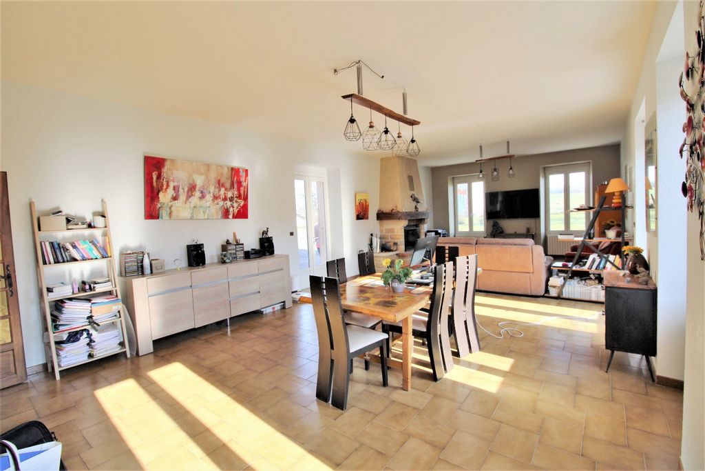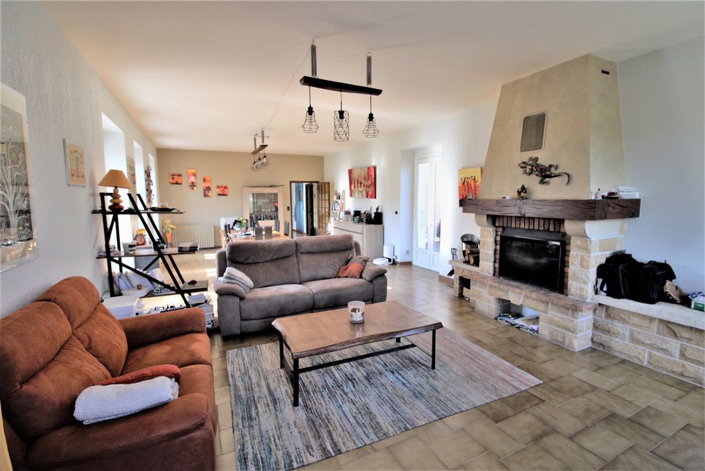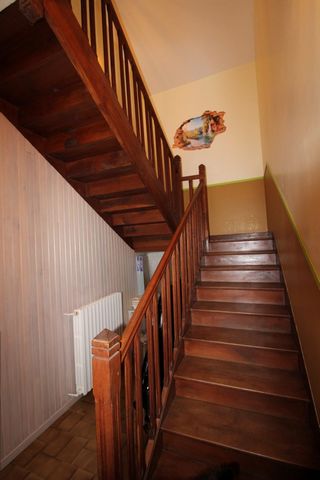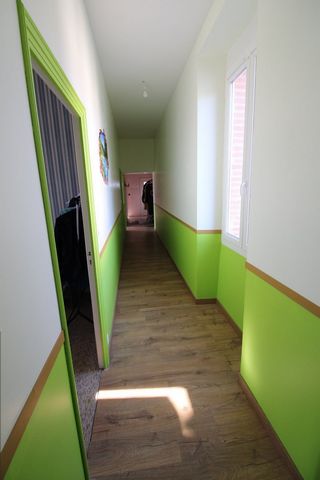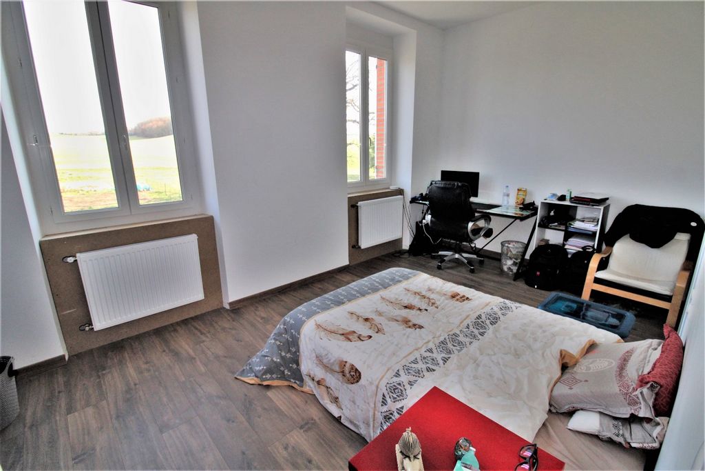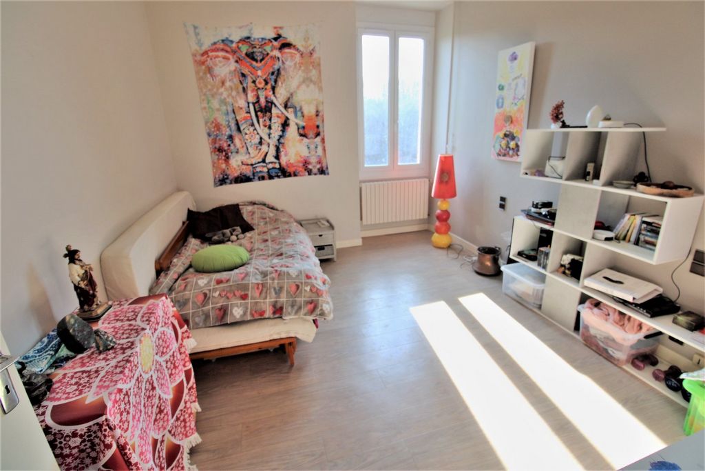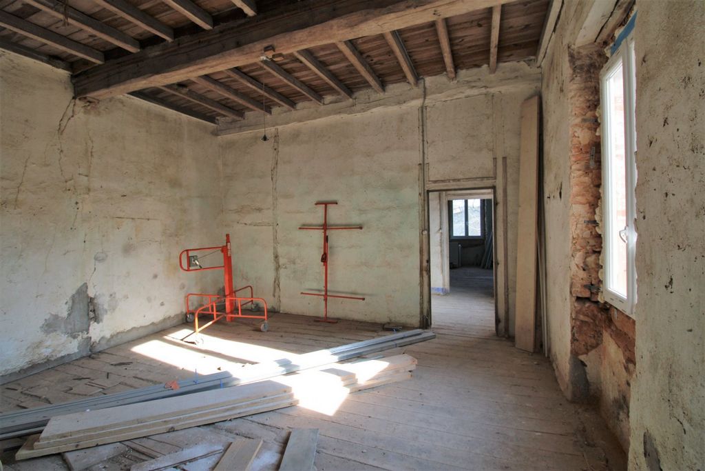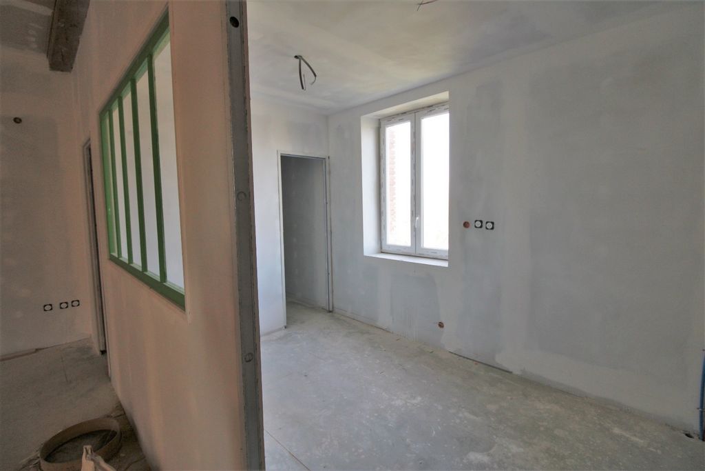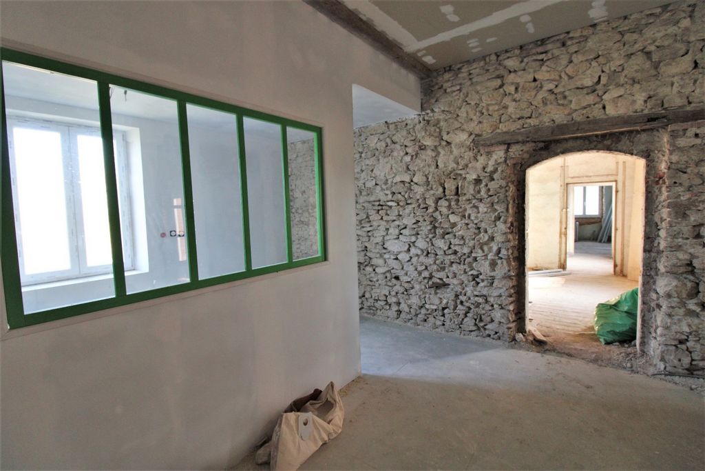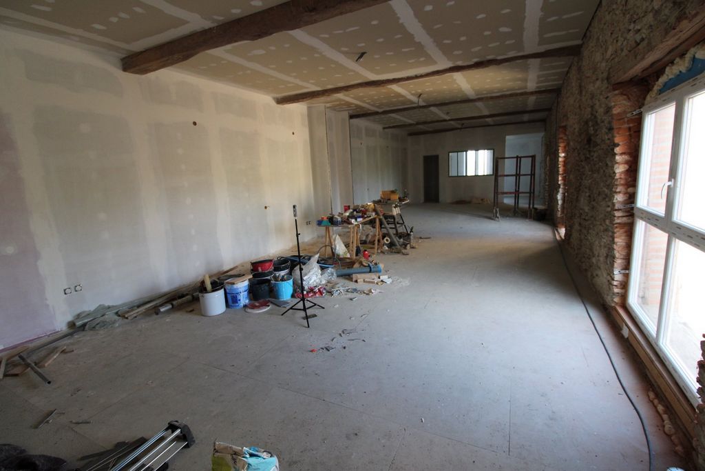CARGANDO...
Labessière-Candeil - Casa y vivienda unifamiliar se vende
465.000 EUR
Casa y Vivienda unifamiliar (En venta)
Referencia:
TXNV-T17463
/ 12019341643
Late 18th century property on a 1.4500 hectare plot not overlooked. It offers an exceptional 360° view and is located 5 minutes from shops, 20 minutes from ALBI, Gaillac and CASTRES and 40 minutes from Toulouse. The living area (without work) is bright and has approximately 250 m2 facing south. - On the ground floor with terrace: A living room of approximately +50 m2 with a fireplace, an equipped kitchen area of approximately 17m2, a utility room, a pantry, a laundry room, a toilet, a workshop and numerous outbuildings these are found in the DRC. - upstairs: 4 bedrooms (between approximately 13 and 16 m2), a bathroom with double sink, a toilet. An additional space of approximately 100m2 partially renovated overlooking the interior courtyard and only needs to be finished with small works, this space already has a WC, a shower room and access to the annexes. The stone building is full of history and offers great potential. The property has 1.4500 hectares, with a large shed of approximately 250m² and a small house of approximately 40m² equipped with a wood-fired oven, which only needs to be redeveloped. This building was formerly a convent and offers many possibilities. Everything is possible depending on your projects: Gites Training room, seminars, well-being activities etc
. Stopover lodges for horses Family life Etc
. The extras: All windows are double glazed. Recent heat pump heating with thermodynamic water heater. I invite you to come and discover this unique property in our beautiful region.
Ver más
Ver menos
Propriété fin 18eme siècle sur une parcelle 1.4500 hectares sans vis à vis.. Elle offre une vue exceptionnelle à 360° et est située à 5 minutes des commerces, à 20 minutes d'ALBI, de Gaillac et de CASTRES et 40 minutes de Toulouse. La partie habitable (sans travaux) est lumineuse et dispose de 250 m2 environ orienté plein sud. - En rez-de-chaussée avec terrasse : Un salon/séjour de + 50 m2 environ avec une cheminée, un coin cuisine équipée de 17m2 environ, une arrière cuisine, un cellier, une buanderie, un wc, un atelier et de nombreuses dépendances ce trouvent en RDC. - à l'étage : 4 chambres (entre 13 et 16 m2 environ), une salle de bain avec double vasque, un WC. Un espace complémentaire de 100m2 environ partiellement rénovés donnant sur la cours intérieur et ne demande qu'à être fini en petits travaux, cet espace dispose déjà d'un WC, d'une salle d'eau et d'un accès aux annexes. La bâtisse en pierres est rempli d'histoire et offre un beau potentiel. La propriété dispose de 1,4500 hectares, avec un grand hangar d'environ 250m² environ et d'une maisonnette de 40m² environ équipée d'un four à bois, celle-ci ne demande qu'à être réaménager Cette bâtisse était autrefois un couvent et offre de nombreuses possibilités. Tout est possible selon vos projets : Gites Salle de formation, séminaires, activités de bien-être etc
. Gites d'étapes pour les chevaux Vie en famille Etc
. Les plus : Toutes les fenêtres sont double vitrage Chauffage pompe à chaleur récente avec chauffe eau thermodynamique.. Je vous propose de venir découvrir ce bien unique dans notre belle régions.
Late 18th century property on a 1.4500 hectare plot not overlooked. It offers an exceptional 360° view and is located 5 minutes from shops, 20 minutes from ALBI, Gaillac and CASTRES and 40 minutes from Toulouse. The living area (without work) is bright and has approximately 250 m2 facing south. - On the ground floor with terrace: A living room of approximately +50 m2 with a fireplace, an equipped kitchen area of approximately 17m2, a utility room, a pantry, a laundry room, a toilet, a workshop and numerous outbuildings these are found in the DRC. - upstairs: 4 bedrooms (between approximately 13 and 16 m2), a bathroom with double sink, a toilet. An additional space of approximately 100m2 partially renovated overlooking the interior courtyard and only needs to be finished with small works, this space already has a WC, a shower room and access to the annexes. The stone building is full of history and offers great potential. The property has 1.4500 hectares, with a large shed of approximately 250m² and a small house of approximately 40m² equipped with a wood-fired oven, which only needs to be redeveloped. This building was formerly a convent and offers many possibilities. Everything is possible depending on your projects: Gites Training room, seminars, well-being activities etc
. Stopover lodges for horses Family life Etc
. The extras: All windows are double glazed. Recent heat pump heating with thermodynamic water heater. I invite you to come and discover this unique property in our beautiful region.
Referencia:
TXNV-T17463
País:
FR
Ciudad:
LABESSIERE CANDEIL
Código postal:
81300
Categoría:
Residencial
Tipo de anuncio:
En venta
Tipo de inmeuble:
Casa y Vivienda unifamiliar
Subtipo de inmeuble:
Finca
Gastos:
2.500 EUR / mes
IBI:
1.500 EUR
Superficie:
310 m²
Terreno:
10.412 m²
Habitaciones:
6
Dormitorios:
4
Cuartos de baño:
1
Aseos:
2
Número de plantas:
1
Cocina equipada:
Sí
Estado:
Regular
Certificado Energético:
129
Gases de efecto invernadero:
4
Garajes:
1
Terassa:
Sí
