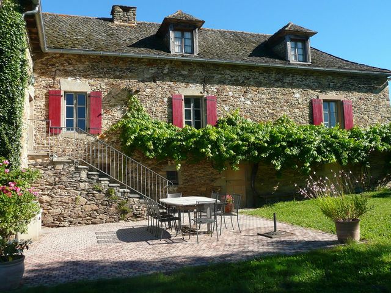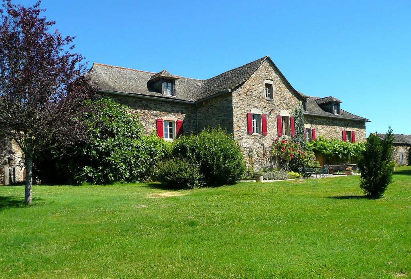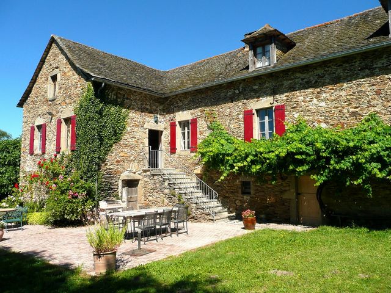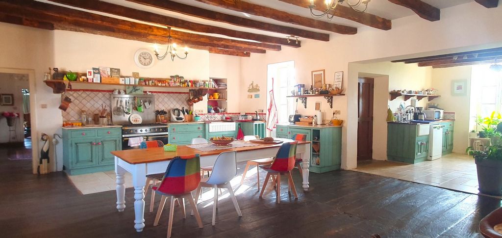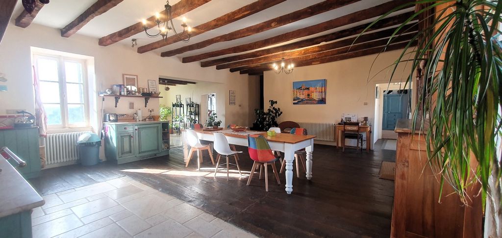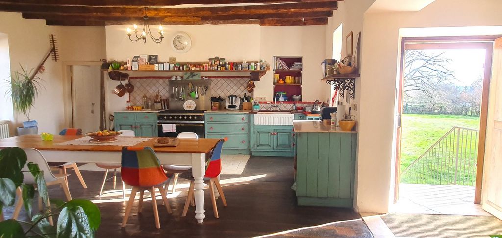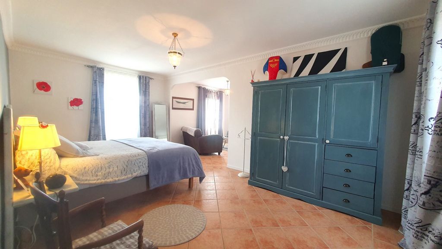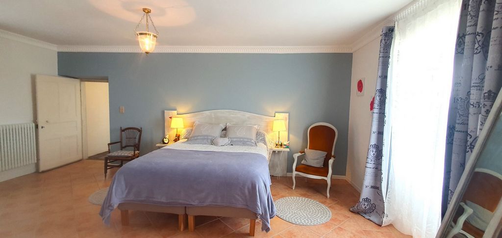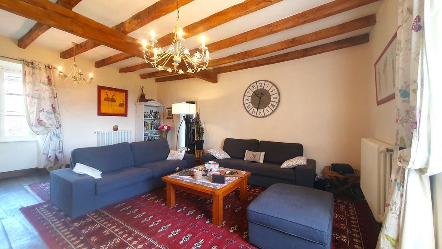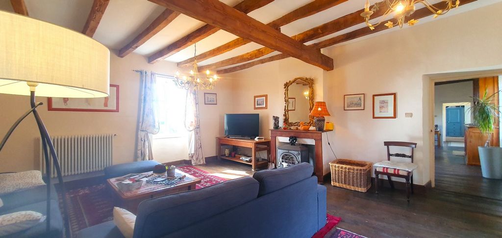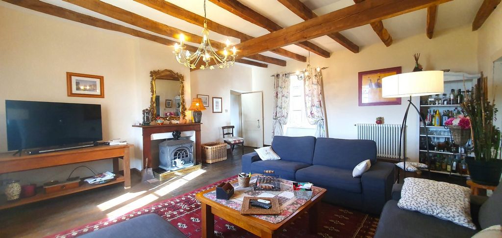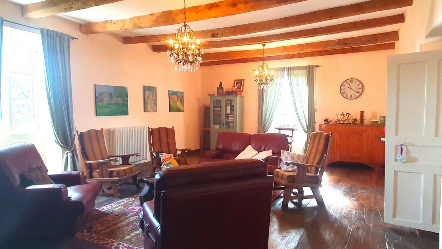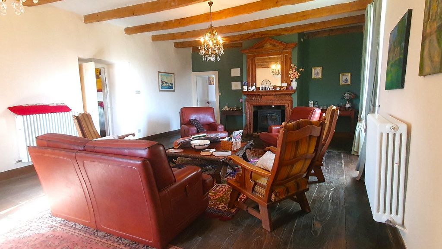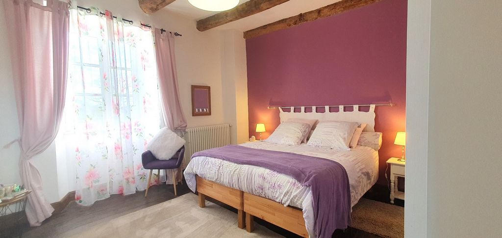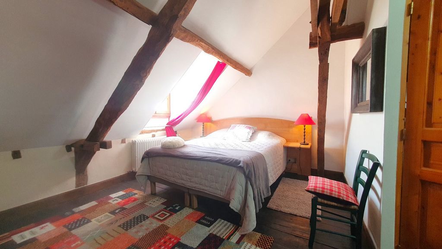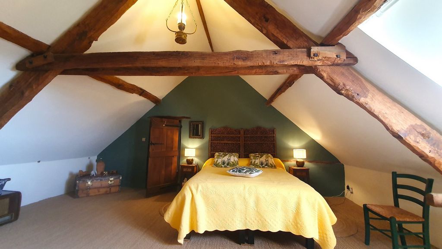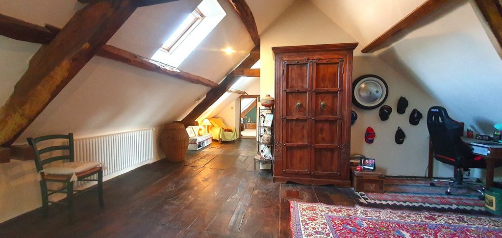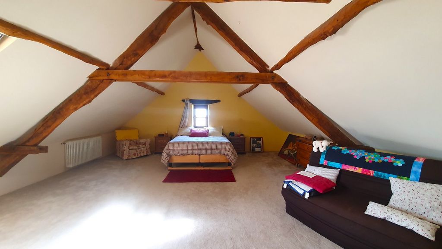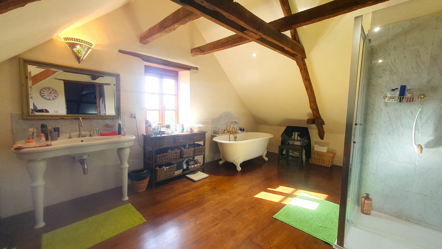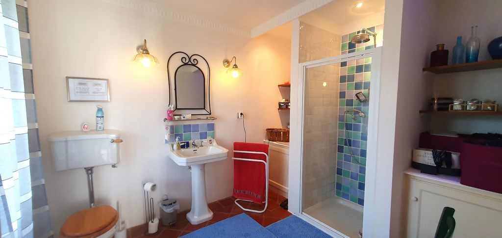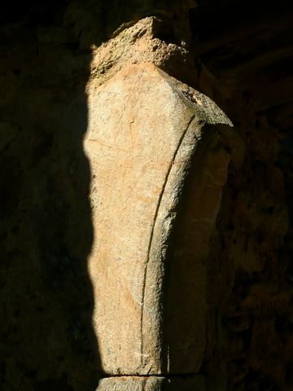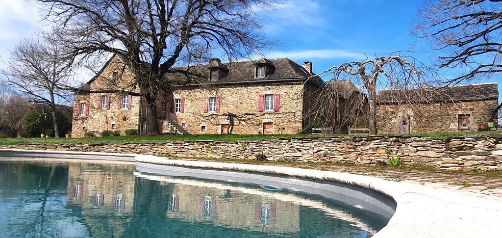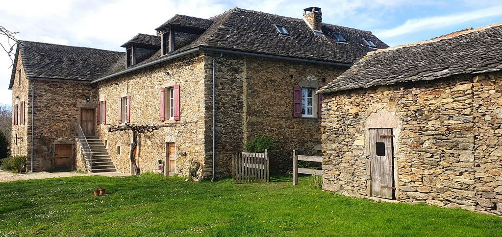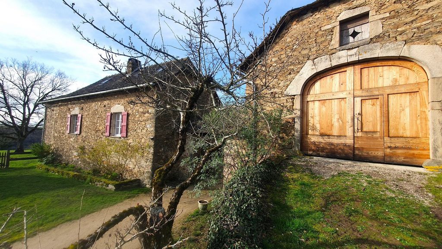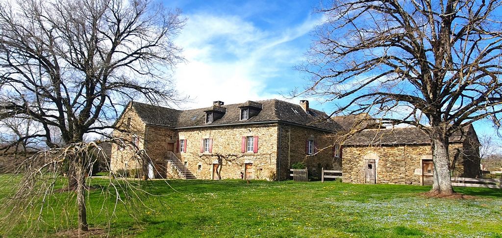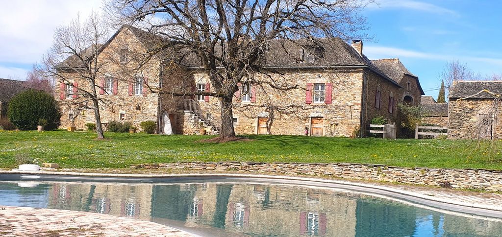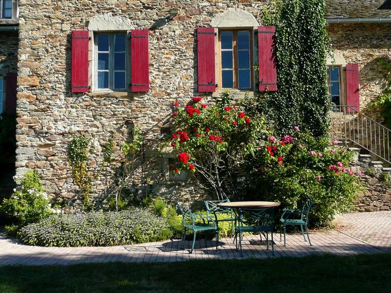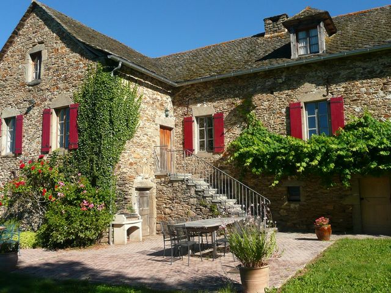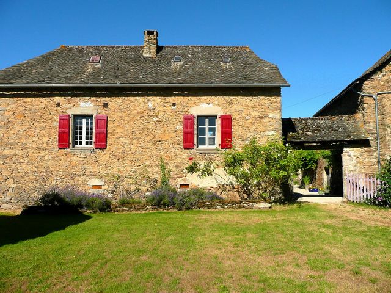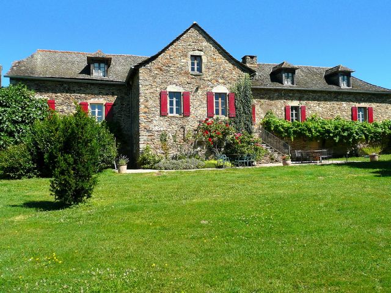CARGANDO...
La Salvetat-Peyralès - Casa y vivienda unifamiliar se vende
636.000 EUR
Casa y Vivienda unifamiliar (En venta)
Referencia:
TXNV-T17449
/ 12020341763
This magnificent farmhouse has been renovated while retaining its original character. Situated in a small hamlet, the property is quiet and not overlooked. The farmhouse is built around a large secluded courtyard leading to a large stone house with 430 m² of living space. A very large barn faces it, with a smaller barn further on. On the other side, the south-facing facade offers sweeping views over the surrounding countryside. The heated, electronically maintained, salt water swimming pool is a little further away. The land measures 1.2 hectares. The house comprises spacious and pleasant rooms, five bedrooms, a large kitchen/dining room, two large lounges, a games room, 3 showers, 1 bath and 5 toilets. From the courtyard, a few steps lead up to the vast kitchen, a central, light-filled room. This kitchen has a continuation of the old kitchen (souillarde) and a pantry. To the right, a corridor leads to a storeroom, a toilet and an en suite bedroom. On the left is a cosy lounge, followed by a more formal reception room. Both have wood-burning stoves. Then a corridor leads to a bedroom. At the end of the corridor, a staircase leads to the first floor, where there is a toilet, three bedrooms (one of which is over 40 m²), a room used as a linen cupboard, a spacious bathroom (22 m²) and a large room where another staircase leads back to the kitchen. Central heating is provided by a gas-fired boiler and wood-burning stoves. There are cellars under the entire building. The current owners have carried out a number of renovations: roof renovation, creation of a pool house, revision of the swimming pool, creation/renovation of a bedroom, change of windows, installation of external doors including the very beautiful barn door, etc... This property is very spacious. In addition to the more than 400 m² of living space, there are 600 m² of outbuildings and cellars for storage and DIY purposes, as well as the possibility of developing an existing gîte business. It could also be used for seminars or yoga courses, or simply to accommodate a large family. The property is located near the village of La Salvetat-Peyralès, with all amenities, and 10 minutes from Rieupeyroux, with its supermarkets and colleges. Rodez airport is 45 minutes away, Toulouse 1 hour 45 minutes.
Ver más
Ver menos
Ce magnifique corps de ferme a été rénové tout en conservant son caractère ancien. Situé dans un petit hameau, la propriété est au calme et sans vis-à-vis. Le corps de ferme s'articule autour d'une grande cour privative qui donne accès à une grande maison en pierre de 430 m² habitables. Une grange de très grande dimension lui fait face et une grange plus modeste se trouve plus loin. De l'autre côté, la facade est exposée au sud et offre une vue très large sur la campagne environnante. La piscine chauffée à fonctionnement automatique, au sel, se trouve un peu plus loin. Le terrain mesure 1.2 hectare. La maison est composée de pièces spacieuses et agréables, cinq chambres, une grande cuisine/salle à manger, deux grands salons,une salle de jeux, 3 douches + 1 baignoire, 5 WC. De la cour, on pénètre par quelques marches à la vaste cuisine, pièce centrale et lumineuse. Cette cuisine dispose en continuité de l'ancienne cuisine (souillarde) et d'une arrière cuisine. A droite, un couloir mène à un débarras, des toilettes ainsi qu'une chambre avec suite. A gauche, un premier salon cosy suivi d'un autre salon avec une atmosphère très différente. Tous deux sont équipés de poêle à bois.. Ensuite un couloir mène à une chambre. Au bout du couloir, un escalierpermet d'accèder à l'étage où se trouvent des toilettes ainsi que trois chambres (dont une de plus de 40 m²), une pièce qui fait office de buanderie, une salle de bain spacieuse (22 m²) et une grande pièce où un autre escalier permet de retourner à la cuisine. Le chauffage central est assuré par une chaudière au gaz et des poêles à bois. Des caves sont présentes sous tout le bâtiment et font office de vide sanitaire Les propriétaires actuels ont effectué des travaux : rénovation de toitures, création d'un pool-house, révision de la piscine, création/ rénovation d'une chambre, changement de fenêtres, mise en place de portes extérieures dont la très belle porte de la grange... Cette propriété est spacieuse. Outre la surface habitable qui dépasse 400m², 600 m² de dépendances et de caves permettent le stockage, le bricolage et offrent également la possibilité de développer une activité de chambres d'hôtes déjà existante. Elle pourrait également permettre d'abriter des séminaires ou des stages de yoga ou tout simplement accueillir une famille nombreuse. La propriété est située près du village de La Salvetat-Peyralès, avec toutes commodités et à 10 minutes de Rieupeyroux, de ses supermarchés et collèges. L'aéroport de Rodez est à 45 minutes, celui de Toulouse à 1 h30.
This magnificent farmhouse has been renovated while retaining its original character. Situated in a small hamlet, the property is quiet and not overlooked. The farmhouse is built around a large secluded courtyard leading to a large stone house with 430 m² of living space. A very large barn faces it, with a smaller barn further on. On the other side, the south-facing facade offers sweeping views over the surrounding countryside. The heated, electronically maintained, salt water swimming pool is a little further away. The land measures 1.2 hectares. The house comprises spacious and pleasant rooms, five bedrooms, a large kitchen/dining room, two large lounges, a games room, 3 showers, 1 bath and 5 toilets. From the courtyard, a few steps lead up to the vast kitchen, a central, light-filled room. This kitchen has a continuation of the old kitchen (souillarde) and a pantry. To the right, a corridor leads to a storeroom, a toilet and an en suite bedroom. On the left is a cosy lounge, followed by a more formal reception room. Both have wood-burning stoves. Then a corridor leads to a bedroom. At the end of the corridor, a staircase leads to the first floor, where there is a toilet, three bedrooms (one of which is over 40 m²), a room used as a linen cupboard, a spacious bathroom (22 m²) and a large room where another staircase leads back to the kitchen. Central heating is provided by a gas-fired boiler and wood-burning stoves. There are cellars under the entire building. The current owners have carried out a number of renovations: roof renovation, creation of a pool house, revision of the swimming pool, creation/renovation of a bedroom, change of windows, installation of external doors including the very beautiful barn door, etc... This property is very spacious. In addition to the more than 400 m² of living space, there are 600 m² of outbuildings and cellars for storage and DIY purposes, as well as the possibility of developing an existing gîte business. It could also be used for seminars or yoga courses, or simply to accommodate a large family. The property is located near the village of La Salvetat-Peyralès, with all amenities, and 10 minutes from Rieupeyroux, with its supermarkets and colleges. Rodez airport is 45 minutes away, Toulouse 1 hour 45 minutes.
Referencia:
TXNV-T17449
País:
FR
Ciudad:
LA SALVETAT PEYRALES
Código postal:
12440
Categoría:
Residencial
Tipo de anuncio:
En venta
Tipo de inmeuble:
Casa y Vivienda unifamiliar
Subtipo de inmeuble:
Finca
IBI:
2.137 EUR
Superficie:
431 m²
Terreno:
12.129 m²
Habitaciones:
11
Dormitorios:
5
Cuartos de baño:
4
Aseos:
6
Número de plantas:
3
Planta:
2
Cocina equipada:
Sí
Estado:
Bueno
Modo de calefacción:
Eléctrico
Certificado Energético:
280
Gases de efecto invernadero:
51
Aparcamiento(s):
1
Garajes:
1
Piscina:
Sí
Balcón:
Sí
PRECIO DEL M² EN LAS LOCALIDADES CERCANAS
| Ciudad |
Precio m2 medio casa |
Precio m2 medio piso |
|---|---|---|
| Carmaux | 1.017 EUR | - |
| Villefranche-de-Rouergue | 1.253 EUR | 1.180 EUR |
| Albi | 1.750 EUR | 1.957 EUR |
| Rodez | 1.914 EUR | 1.768 EUR |
| Aveyron | 1.337 EUR | 1.570 EUR |
| Gaillac | 1.564 EUR | 1.264 EUR |
| Graulhet | 1.149 EUR | 881 EUR |
| Rabastens | 1.699 EUR | - |
| Saint-Sulpice | 1.976 EUR | - |
| Cahors | 1.597 EUR | 1.420 EUR |
| Bessières | 2.062 EUR | - |
| Saint-Geniez-d'Olt | 952 EUR | - |
| Castres | 1.380 EUR | 1.399 EUR |
| Brassac | 767 EUR | - |
| Millau | 1.566 EUR | 1.265 EUR |
| Gramat | 1.234 EUR | - |
| Puylaurens | 1.264 EUR | - |
| Fronton | 2.086 EUR | - |
| Aurillac | 1.400 EUR | 1.199 EUR |
| Tarn y Garona | 1.492 EUR | 1.582 EUR |

