488.040 EUR
450.000 EUR
589.000 EUR
589.000 EUR
485.000 EUR
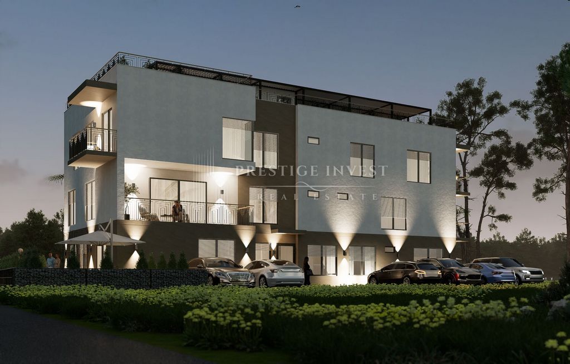
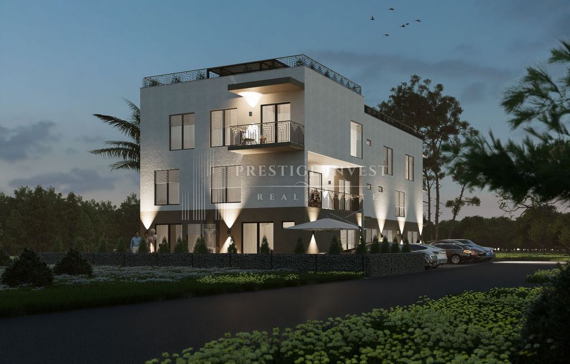
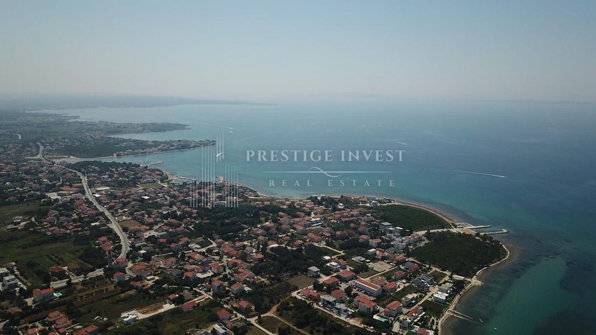
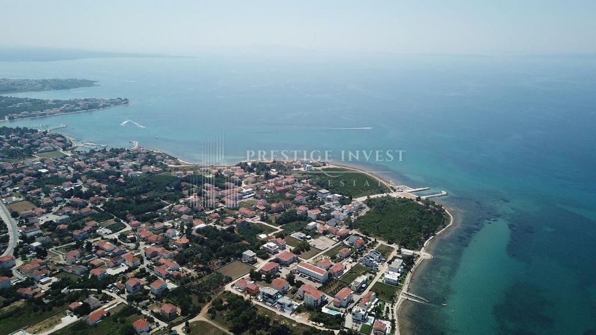
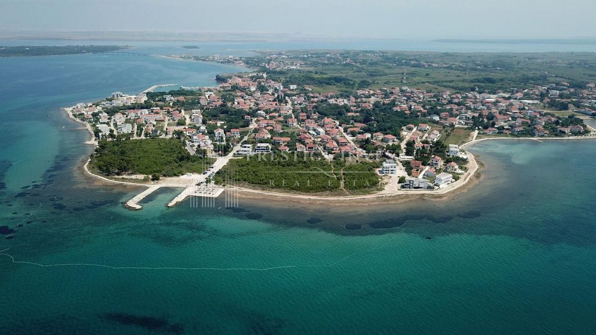
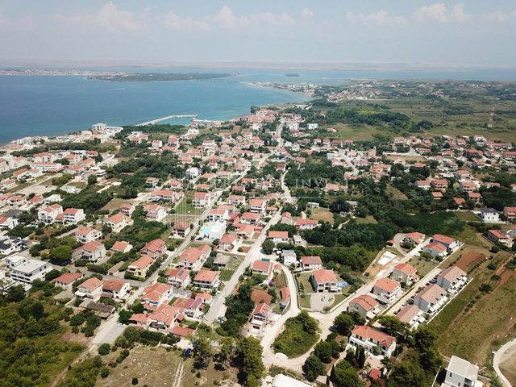
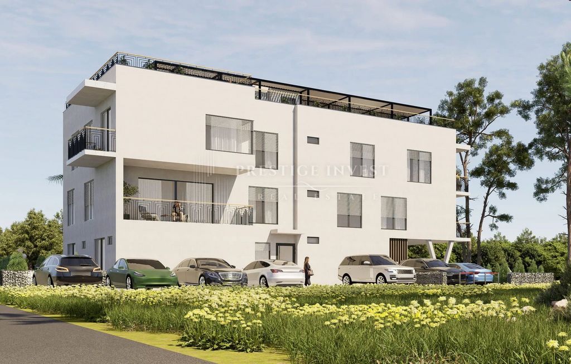
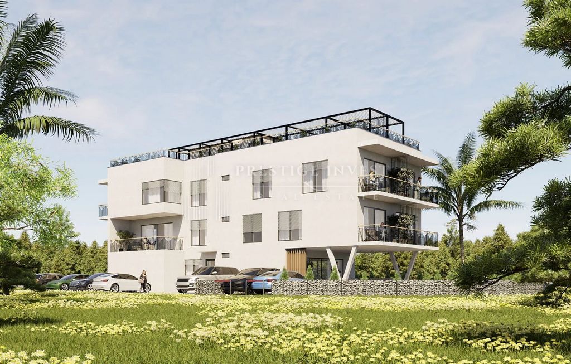
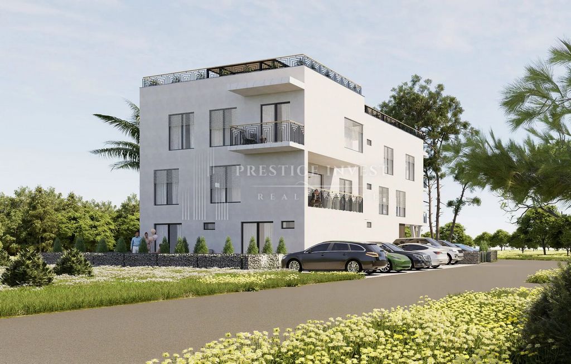
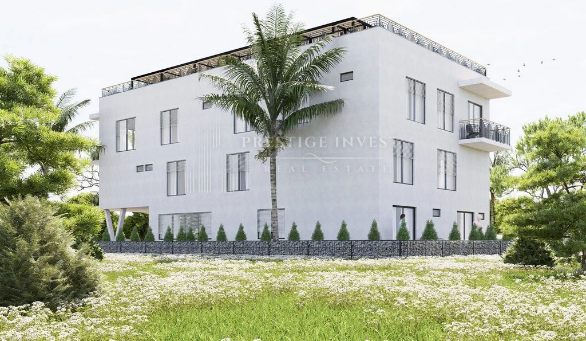
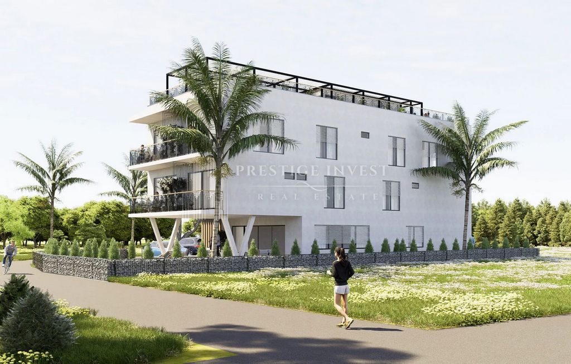
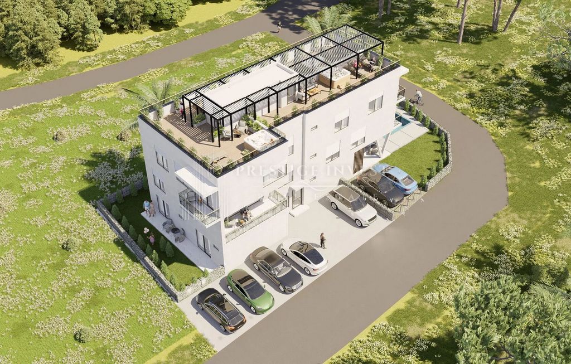
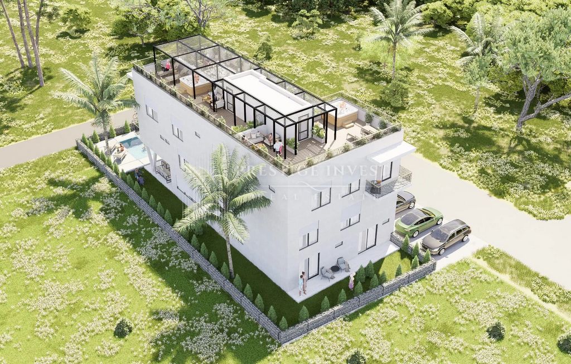
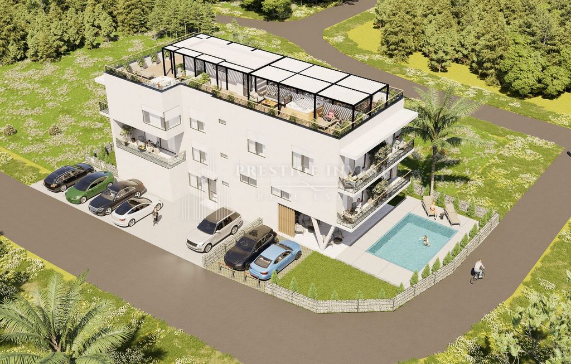
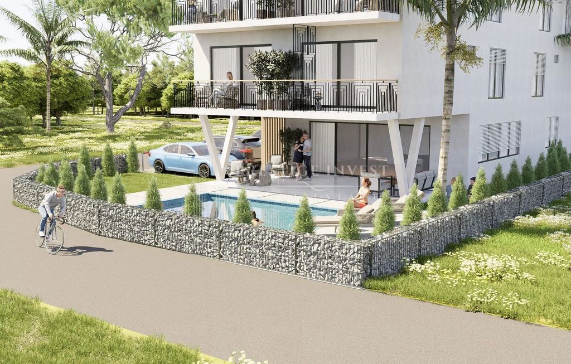
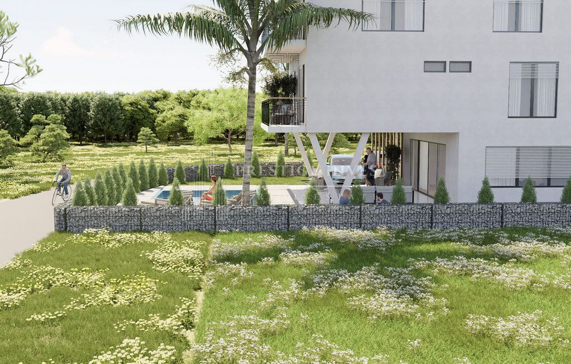
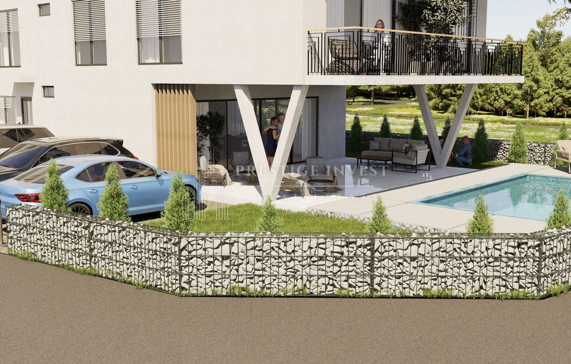
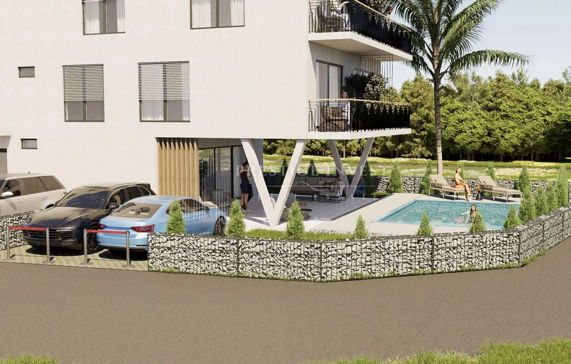
Gross area of the apartment: 404.6 m²The apartment has 3 bedrooms and 3 bathrooms with a spacious living room and kitchen of 57.11m2 and an outdoor terrace of 47.5m2.LayoutLiving room: 21.42 m²
Kitchen and dining room: 35.69 m²
Hallway: 3.31 m²
Bedroom 1: 14.32 m²
Bedroom 2: 15.28 m²
Bedroom 3: 17.28 m²
Bathroom 1: 4.28 m²
Bathroom 2: 3.51 m²
Bathroom 3: 3.58 m²
Terrace: 47.5 m²
Plot: 201.5 m²
Parking space: 36 m²
The apartment stands out with a large terrace with the possibility of installing a jacuzzi and barbecue, which makes it ideal for enjoying all year round.Construction period
Start of construction: 15.10.2024.
Completion of construction: 15.10.2025.Payment is in stages throughout the construction period. The ownership is strictly 1/1, and the apartment is sold as a private property.Location and additional benefits
The apartment is located in a quiet part of Privlaka, ideal for those looking for peace and closeness to nature, but also closeness to the sea. This property is perfect for families, as well as for an investment in tourist rental. The price includes a parking space.Price: €521,245For more information and to arrange a viewing, please contact us:
Phone: ...
E-mail: ... ID CODE: 431Ivana Ančić
Voditelj ureda
Mob: ... , ...
E-mail: ...
... Ver más Ver menos Location: Zadarska županija, Privlaka, Privlaka.1.448 / 5.000
Moderne Dreizimmerwohnung zum Verkauf in Privlaka – 140 m vom Strand entferntDiese wunderschöne Wohnung im Erdgeschoss eines Wohnhauses liegt in einem ruhigen Teil von Privlaka, nur wenige Minuten vom Meer entfernt.Gesamtnettofläche: 170,9 m² (berechnete Fläche)
Bruttofläche der Wohnung: 404,6 m²Die Wohnung verfügt über 3 Schlafzimmer und 3 Badezimmer mit einem geräumigen Wohnzimmer und einer Küche von 57,11 m2 und einer Außenterrasse von 47,5 m2.Aufteilung der RäumeWohnzimmer: 21,42 m²
Küche und Esszimmer: 35,69 m²
Flur: 3,31 m²
Schlafzimmer 1: 14,32 m²
Schlafzimmer 2: 15,28 m²
Schlafzimmer 3: 17,28 m²
Badezimmer 1: 4,28 m²
Badezimmer 2: 3,51 m²
Badezimmer 3: 3,58 m²
Terrasse: 47,5 m²
Grundstück: 201,5 m²
Parkplatz: 36 m²
Die Wohnung zeichnet sich durch ihre große Terrasse mit der Möglichkeit, einen Whirlpool und einen Grill aufzustellen, aus, was sie ideal zum Genießen das ganze Jahr über macht.Bauzeit
Baubeginn: 15.10.2024.
Fertigstellung: 15.10.2025.Die Bezahlung erfolgt in Etappen während der gesamten Bauzeit. Das Eigentum ist eigentlich 1/1 und die Wohnung wird als Eigentum einer Privatperson verkauft.Lage und zusätzliche Annehmlichkeiten
Die Wohnung befindet sich in einem ruhigen Teil von Privlaka, ideal für diejenigen, die Ruhe und Nähe zur Natur, aber auch die Nähe zum Meer suchen. Diese Immobilie eignet sich sowohl für Familien als auch als touristische Mietinvestition. Im Preis inbegriffen ist ein Parkplatz.Preis: 521.245 €Für weitere Informationen und um eine Tour zu vereinbaren, kontaktieren Sie uns:
Telefon: ...
E-Mail: ... ID CODE: 431Ivana Ančić
Voditelj ureda
Mob: ... , ...
E-mail: ...
... Location: Zadarska županija, Privlaka, Privlaka.Prodaje se moderan trosoban stan u Privlaci- udaljen 140m od plažeOvaj predivan stan u prizemlju stambene zgrade nalazi se u mirnom dijelu Privlake, udaljen samo nekoliko minuta od mora.Ukupna neto površina: 170,9 m² (obračunska površina)
Bruto površina stana: 404.6 m²Stan ima 3 spavaće sobe i 3 kupaonice s prostranim dnevnim boravkom i kuhinjom od 57,11m2 i vanjskom terasom od 47,5m2.Raspored prostorijaDnevni boravak: 21,42 m²
Kuhinja i blagovaonica: 35,69 m²
Hodnik: 3,31 m²
Spavaća soba 1: 14,32 m²
Spavaća soba 2: 15,28 m²
Spavaća soba 3: 17,28 m²
Kupaonica 1: 4,28 m²
Kupaonica 2: 3,51 m²
Kupaonica 3: 3,58 m²
Terasa: 47,5 m²
Zemljište: 201,5 m²
Parkirno mjesto: 36 m²
Stan se ističe velikom terasom s mogućnošću postavljanja jacuzzija i roštilja, što ga čini idealnim za uživanje tijekom cijele godine.Razdoblje izgradnje
Početak izgradnje: 15.10.2024.
Završetak izgradnje: 15.10.2025.Plaćanje je u fazama tijekom cijelog razdoblja izgradnje. Vlasništvo je uredno 1/1, a stan se prodaje kao vlasništvo privatne osobe.Lokacija i dodatne pogodnosti
Stan se nalazi u mirnom dijelu Privlake, idealnom za one koji traže tišinu i blizinu prirode, ali i blizinu mora. Ova nekretnina je savršena za obitelji, kao i za investiciju u turistički najam. U cijenu je uključeno parkirno mjesto.Cijena: 521.245€Za više informacija i dogovor oko razgledavanja, kontaktirajte nas:
Telefon: ...
E-mail: ... ID KOD AGENCIJE: 431Ivana Ančić
Voditelj ureda
Mob: ... , ...
E-mail: ...
... Location: Zadarska županija, Privlaka, Privlaka. Location: Zadarska županija, Privlaka, Privlaka.Modern three-bedroom apartment for sale in Privlaka - 140m from the beachThis beautiful ground floor apartment is located in a quiet part of Privlaka, just a few minutes from the sea.Total net area: 170.9 m² (calculated area)
Gross area of the apartment: 404.6 m²The apartment has 3 bedrooms and 3 bathrooms with a spacious living room and kitchen of 57.11m2 and an outdoor terrace of 47.5m2.LayoutLiving room: 21.42 m²
Kitchen and dining room: 35.69 m²
Hallway: 3.31 m²
Bedroom 1: 14.32 m²
Bedroom 2: 15.28 m²
Bedroom 3: 17.28 m²
Bathroom 1: 4.28 m²
Bathroom 2: 3.51 m²
Bathroom 3: 3.58 m²
Terrace: 47.5 m²
Plot: 201.5 m²
Parking space: 36 m²
The apartment stands out with a large terrace with the possibility of installing a jacuzzi and barbecue, which makes it ideal for enjoying all year round.Construction period
Start of construction: 15.10.2024.
Completion of construction: 15.10.2025.Payment is in stages throughout the construction period. The ownership is strictly 1/1, and the apartment is sold as a private property.Location and additional benefits
The apartment is located in a quiet part of Privlaka, ideal for those looking for peace and closeness to nature, but also closeness to the sea. This property is perfect for families, as well as for an investment in tourist rental. The price includes a parking space.Price: €521,245For more information and to arrange a viewing, please contact us:
Phone: ...
E-mail: ... ID CODE: 431Ivana Ančić
Voditelj ureda
Mob: ... , ...
E-mail: ...
...