CARGANDO...
Kastel Luksic - Casa y vivienda unifamiliar se vende
1.250.000 EUR
Casa y Vivienda unifamiliar (En venta)
Referencia:
TDUT-T25
/ 882
Referencia:
TDUT-T25
País:
HR
Ciudad:
Kastel Luksic
Código postal:
21215
Categoría:
Residencial
Tipo de anuncio:
En venta
Tipo de inmeuble:
Casa y Vivienda unifamiliar
Subtipo de inmeuble:
Villa
Edificable:
Sí
Superficie:
158 m²
Terreno:
900 m²
Habitaciones:
4
Dormitorios:
3
Cuartos de baño:
2
Aseos:
1
Piscina:
Sí
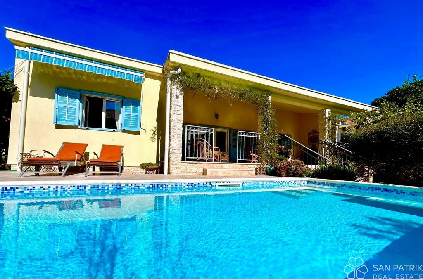
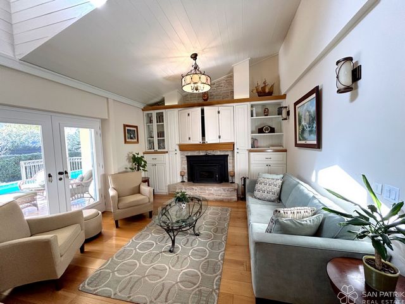
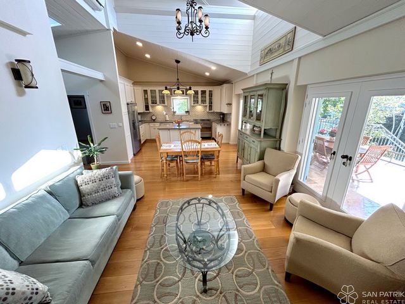
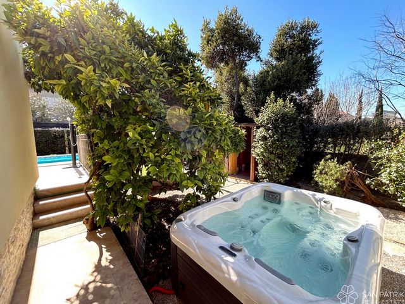
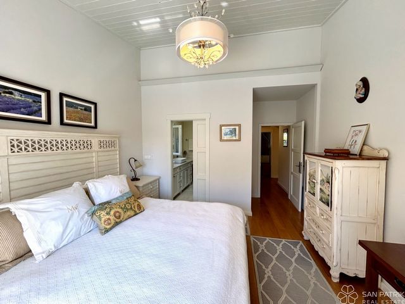
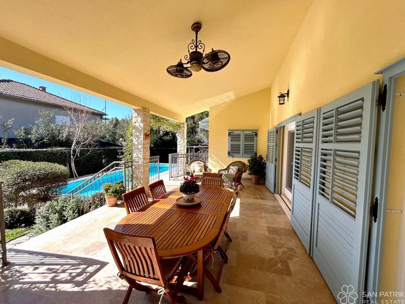
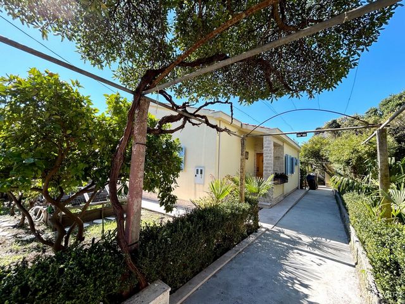
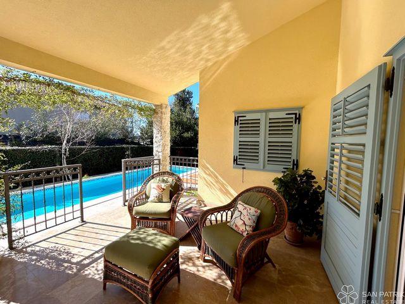
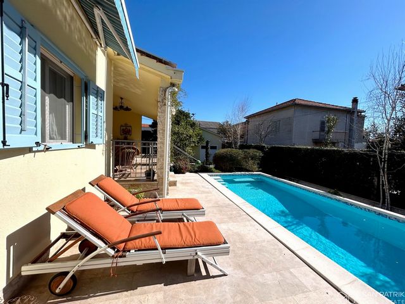
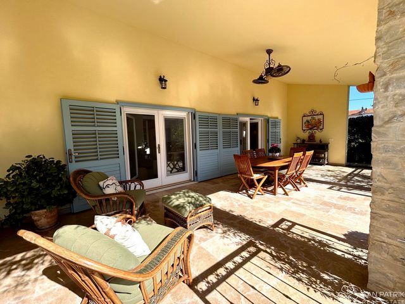
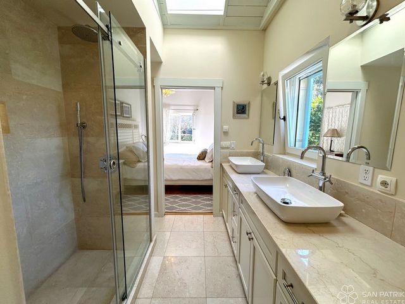
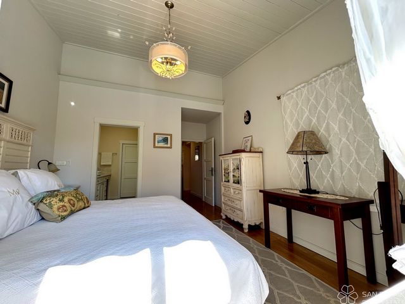
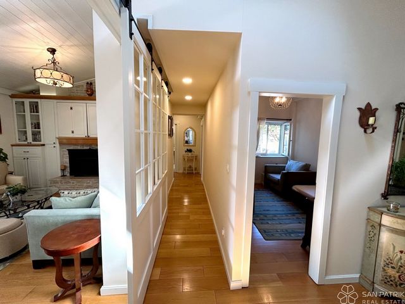
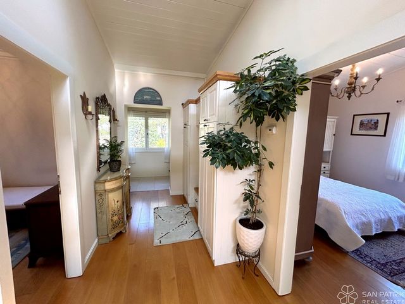
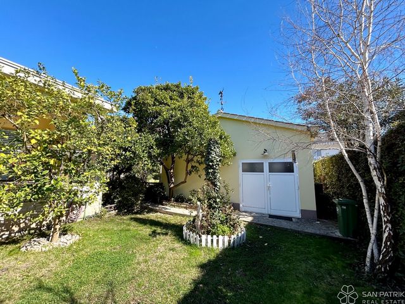
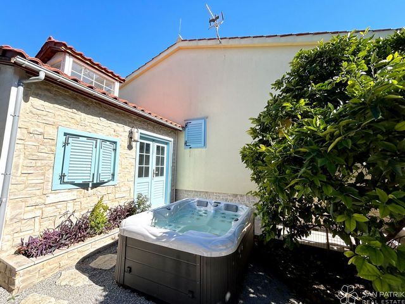
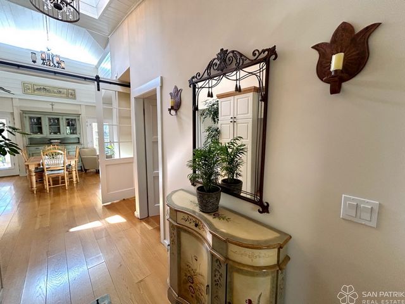
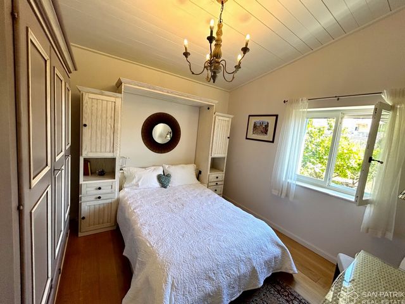
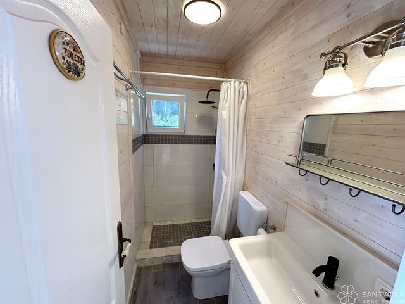
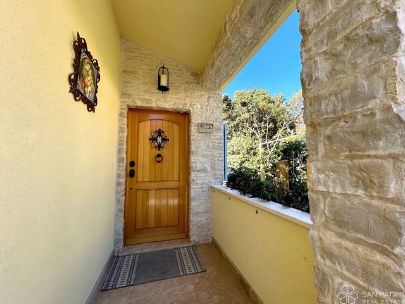
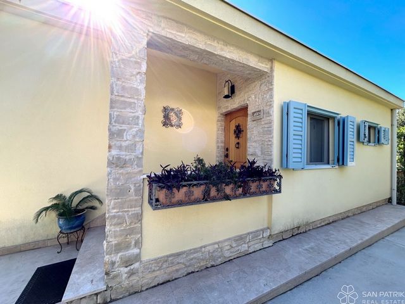
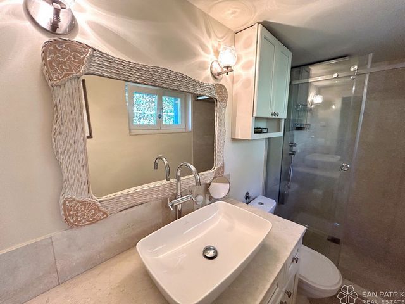
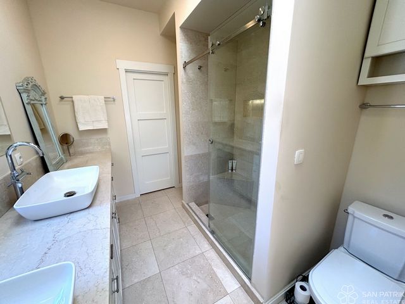
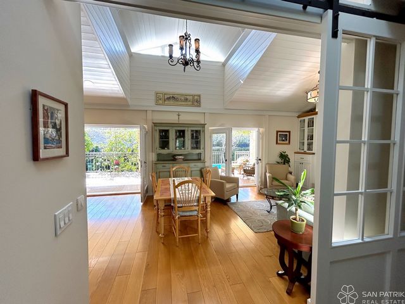
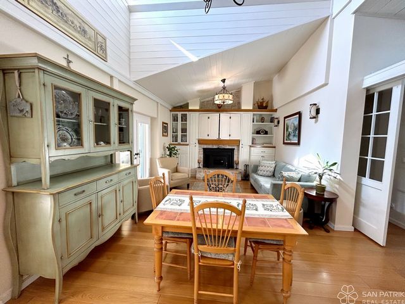
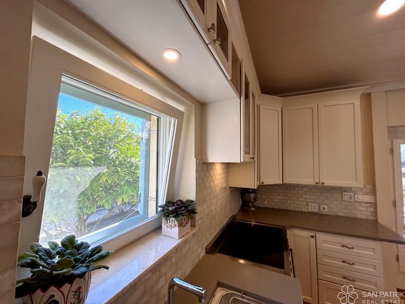
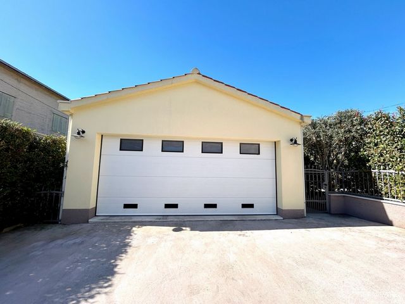
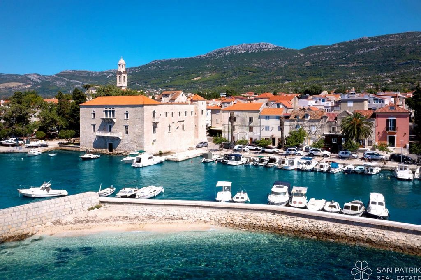
Timeless Mediterranean Design with Premium Craftsmanship
This exclusive property, never before on the market, is a once-in-a-lifetime opportunity. Completely renovated in 2016, the villa is built to the highest standards, with a focus on quality materials and functionality.
The 158 m² villa with an additional 46 m² covered terrace is designed for seamless indoor-outdoor living, featuring double insulated walls, a traditional Mediterranean tile roof, and a stone-clad façade that ensures energy efficiency and durability.
Sophisticated Interior with Luxury Touches
Inside, the villa boasts elegant, handcrafted wood and stone finishes, creating a warm and inviting atmosphere. The spacious living room with a cast iron fireplace, a chef’s kitchen with a large island, and a dining area opening to the terrace offer a perfect balance of comfort and style.
The master bedroom features an en-suite bathroom with heated stone floors, a walk-in wardrobe, while two additional bedrooms provide comfort and privacy.
Private Oasis with Pool and Jacuzzi
The outdoor area is designed for ultimate relaxation, featuring a 35 m² saltwater pool with an automated cleaning system, a jacuzzi, a sun deck, and a covered dining terrace.
A separate guest house (casita) with a private bathroom provides additional accommodation, a home office, or a fitness area.
Self-Sustaining and Smart Home Features
The villa is completely energy-independent, equipped with a 10 kW solar system, a full water filtration system, as well as entirely new installations (electricity, water, heating, and cooling). The entire property features double insulation (both inside and outside), handcrafted wooden shutters, triple-glazed thermal insulation windows, and a combined heating and cooling system.
The saltwater pool further enhances sustainability, featuring an electrolysis system for natural water disinfection and a robotic cleaning system that ensures minimal maintenance and maximum cleanliness.
Security and Convenience
The estate includes a 50 m² two-car garage plus three additional off-street parking spaces. The fully landscaped grounds feature custom iron gates, stone walkways, citrus trees, avocado and olive trees, offering a peaceful natural setting.
Prime Location
The villa is perfectly located – just 16 km from Split, 10 km from Trogir, 6 km from the airport, and only 200 meters from the beach. Nestled in a quiet old-town setting, it offers complete privacy while being just steps from the waterfront, restaurants, and markets.
A Unique Opportunity
This villa is an extraordinary opportunity for those seeking a high-end residence or a secure investment. Its blend of luxury, privacy, sustainability, and prime location makes it an unrivaled property on the market.
HOUSE DESCRIPTION:
Villa Dalmatina – Single-Story Home – Living area 158 m² (3 bedrooms + 2 bathrooms) + Covered terrace (46 m²) + Pool (35 m²) + Garage (50 m²) + Courtyard + Guest house + Three outdoor parking spaces, on a 900 m² plot = €1,250,000
Contact us today for more information and a private viewing. Ver más Ver menos Smještena u srcu Dalmacije, između Splita i Trogira, ova luksuzna vila nudi savršen spoj elegancije, privatnosti i vrhunske kvalitete gradnje. Smještena na 900 m² zemljišta, vila predstavlja pravu oazu mediteranskog načina života, samo 200 metara od mora i u blizini povijesnih dalmatinskih gradića.
Autentičan mediteranski stil i vrhunska kvaliteta
Ova ekskluzivna nekretnina, nikada ranije na tržištu, jedinstvena je prilika za kupnju doma ili investiciju. Kompletno renovirana 2018. godine, vila je sagrađena prema najvišim standardima s posebnim naglaskom na kvalitetu materijala i funkcionalnost prostora.
Kuća površine 158 m² s dodatnom natkrivenom terasom od 46 m² projektirana je kako bi maksimalno iskoristila unutarnji i vanjski prostor, pružajući osjećaj prostranosti i povezanosti s prirodom. Vrhunska izolacija zidova, krov prekriven tradicionalnim mediteranskim crijepom te kamenom obložena fasada osiguravaju energetsku učinkovitost i dugovječnost.
Luksuzan interijer s elegantnim detaljima
Unutrašnjost vile odiše sofisticiranošću i luksuzom, zahvaljujući ručno izrađenom drvenom i kamenim radovima te pažljivo biranim uvoznim materijalima. Prostrani dnevni boravak s kaminom od lijevanog željeza, potpuno opremljena kuhinja s velikim otokom te blagovaonica s izlazom na terasu pružaju neusporediv komfor i toplinu doma.
Glavna spavaća soba ima privatnu kupaonicu s podnim grijanjem, prostrani walk-in ormar dok dodatne dvije spavaće sobe osiguravaju udobnost i privatnost za goste ili obitelj.
Oaza privatnosti s bazenom i jacuzzijem
Vanjski prostor vile dizajniran je za maksimalno uživanje u mediteranskoj klimi. Slani bazen od 35 m² s modernim sustavom automatskog čišćenja, jacuzzi, sunčalište i natkrivena terasa s prostorom za objedovanje čine ovu nekretninu pravim rajem za opuštanje.
U sklopu vile nalazi se posebna gostinjska kućica (casita) s vlastitom kupaonicom, koja može služiti kao dodatni smještaj, ured ili teretana.
Samoodrživost i moderna tehnologija
Vila je potpuno energetski neovisna, opremljena solarnim sustavom od 10 kW, potpunim sustavom filtracije vode, kao i potpuno novim instalacijama (struja, voda, grijanje i hlađenje). Cjelokupna nekretnina ima dvostruku izolaciju (iznutra i izvana), ugrađene ručno izrađene drvene škure, troslojna termo-izolacijska stakla te kombinirani sustav grijanja i hlađenja.
Bazen s morskom vodom dodatno doprinosi održivosti, a opremljen je sustavom elektrolize za prirodnu dezinfekciju vode te robotskim sustavom za automatsko čišćenje, osiguravajući minimalno održavanje i maksimalnu čistoću.
Sigurnost i praktičnost
Na ograđenom posjedu nalazi se garaža od 50 m² za dva automobila, kao i tri dodatna vanjska parkirna mjesta. Cijela vila zaštićena je prilaznim željeznim kapijama te uređenim kamenim stazama i vrtovima sa stablima agruma, maslina i avokada.
Savršena lokacija
Vila se nalazi na izvrsnoj lokaciji – svega 16 km od Splita, 10 km od Trogira, 6 km od zračne luke te samo 200 metara od plaže. Smještena u starom dijelu mjesta, vila omogućuje potpunu privatnost, dok je ujedno blizu svih sadržaja.
Jedinstvena prilika
Ova vila predstavlja jedinstvenu priliku za one koji traže vrhunski dom ili sigurnu investiciju. Kombinacija luksuza, privatnosti, održivosti i vrhunske lokacije čini ovu nekretninu neponovljivom na tržištu.
OPIS KUĆE:
Vila Dalmatina - prizemnica - stambena površina 158 m2 (3 spavaće sobe + 2 kupaonice) + natkrivena terasa (46 m2) + bazen (35 m2) + garaža (50 m2) + dvorište + gostinjska kućica + tri vanjska parking mjesta, na parceli površine 900 m2 = 1.250.000 EUR
Kontaktirajte nas za više informacija i razgledavanje ove ekskluzivne nekretnine. Located in the heart of Dalmatia, between Split and Trogir, this luxurious villa offers the perfect blend of elegance, privacy, and high-quality construction. Set on a 900 m² private estate, this Mediterranean retreat is just 400 meters from the sea, offering breathtaking views and an unparalleled living experience.
Timeless Mediterranean Design with Premium Craftsmanship
This exclusive property, never before on the market, is a once-in-a-lifetime opportunity. Completely renovated in 2016, the villa is built to the highest standards, with a focus on quality materials and functionality.
The 158 m² villa with an additional 46 m² covered terrace is designed for seamless indoor-outdoor living, featuring double insulated walls, a traditional Mediterranean tile roof, and a stone-clad façade that ensures energy efficiency and durability.
Sophisticated Interior with Luxury Touches
Inside, the villa boasts elegant, handcrafted wood and stone finishes, creating a warm and inviting atmosphere. The spacious living room with a cast iron fireplace, a chef’s kitchen with a large island, and a dining area opening to the terrace offer a perfect balance of comfort and style.
The master bedroom features an en-suite bathroom with heated stone floors, a walk-in wardrobe, while two additional bedrooms provide comfort and privacy.
Private Oasis with Pool and Jacuzzi
The outdoor area is designed for ultimate relaxation, featuring a 35 m² saltwater pool with an automated cleaning system, a jacuzzi, a sun deck, and a covered dining terrace.
A separate guest house (casita) with a private bathroom provides additional accommodation, a home office, or a fitness area.
Self-Sustaining and Smart Home Features
The villa is completely energy-independent, equipped with a 10 kW solar system, a full water filtration system, as well as entirely new installations (electricity, water, heating, and cooling). The entire property features double insulation (both inside and outside), handcrafted wooden shutters, triple-glazed thermal insulation windows, and a combined heating and cooling system.
The saltwater pool further enhances sustainability, featuring an electrolysis system for natural water disinfection and a robotic cleaning system that ensures minimal maintenance and maximum cleanliness.
Security and Convenience
The estate includes a 50 m² two-car garage plus three additional off-street parking spaces. The fully landscaped grounds feature custom iron gates, stone walkways, citrus trees, avocado and olive trees, offering a peaceful natural setting.
Prime Location
The villa is perfectly located – just 16 km from Split, 10 km from Trogir, 6 km from the airport, and only 200 meters from the beach. Nestled in a quiet old-town setting, it offers complete privacy while being just steps from the waterfront, restaurants, and markets.
A Unique Opportunity
This villa is an extraordinary opportunity for those seeking a high-end residence or a secure investment. Its blend of luxury, privacy, sustainability, and prime location makes it an unrivaled property on the market.
HOUSE DESCRIPTION:
Villa Dalmatina – Single-Story Home – Living area 158 m² (3 bedrooms + 2 bathrooms) + Covered terrace (46 m²) + Pool (35 m²) + Garage (50 m²) + Courtyard + Guest house + Three outdoor parking spaces, on a 900 m² plot = €1,250,000
Contact us today for more information and a private viewing.