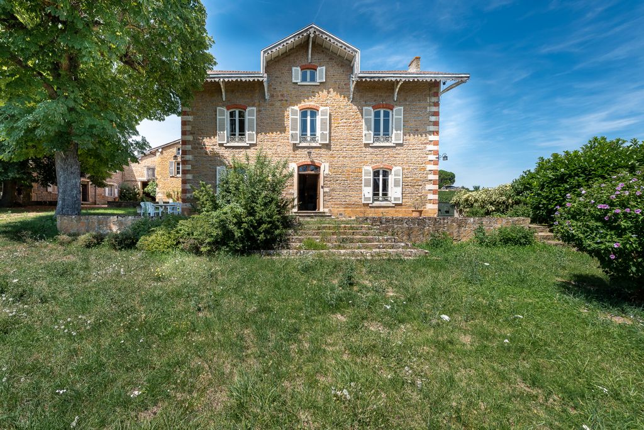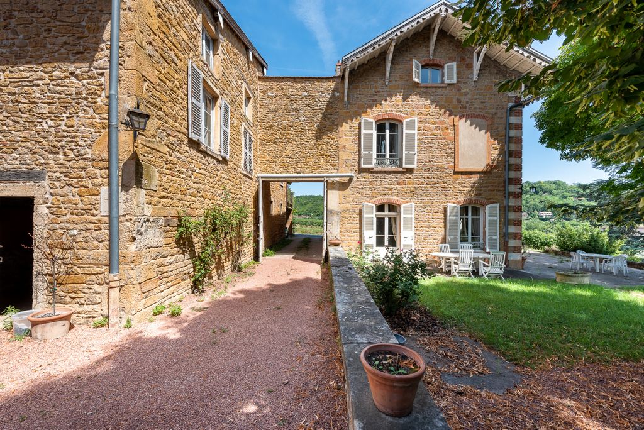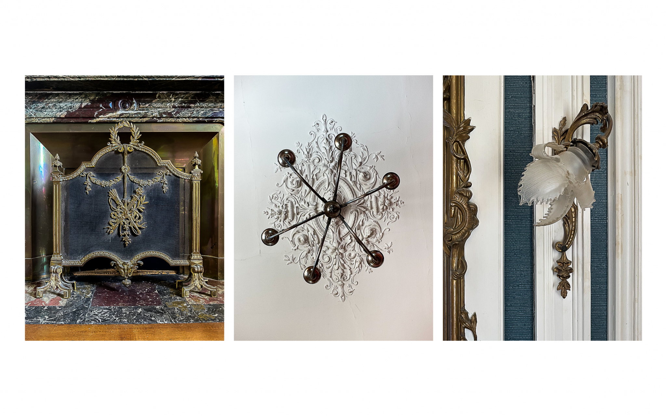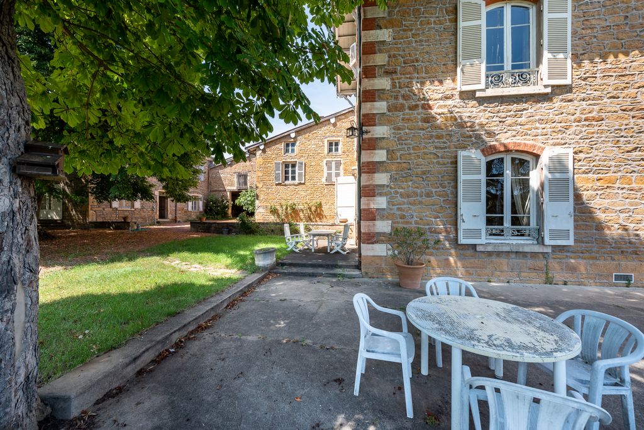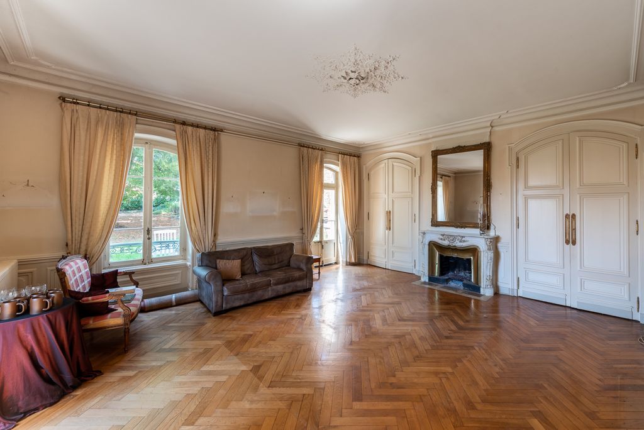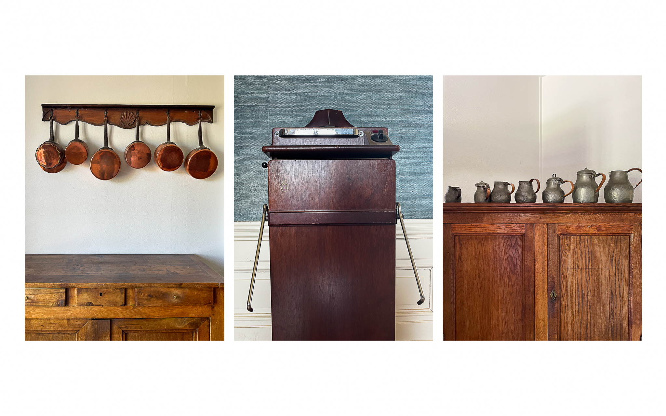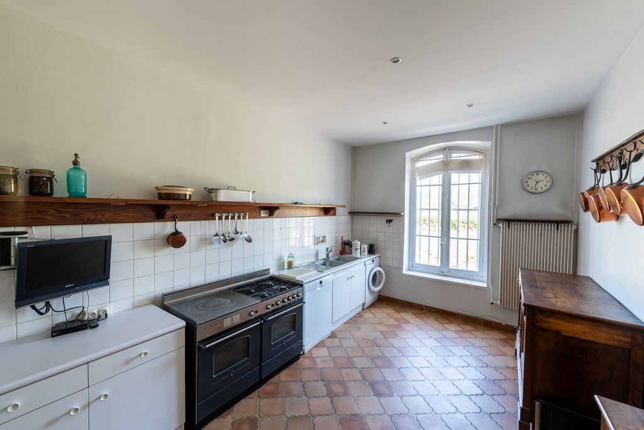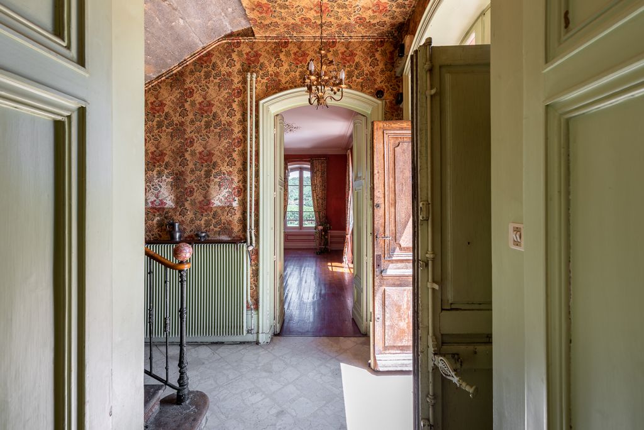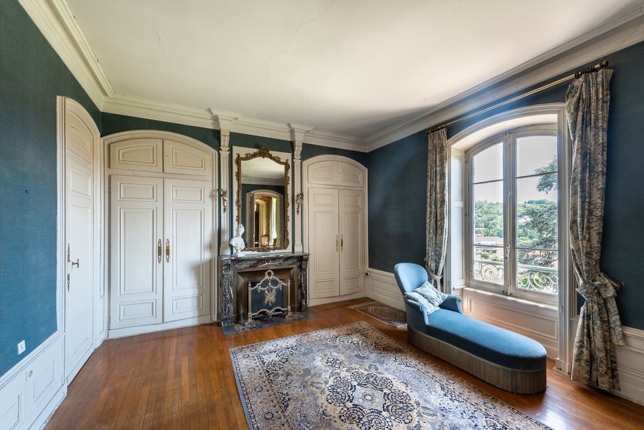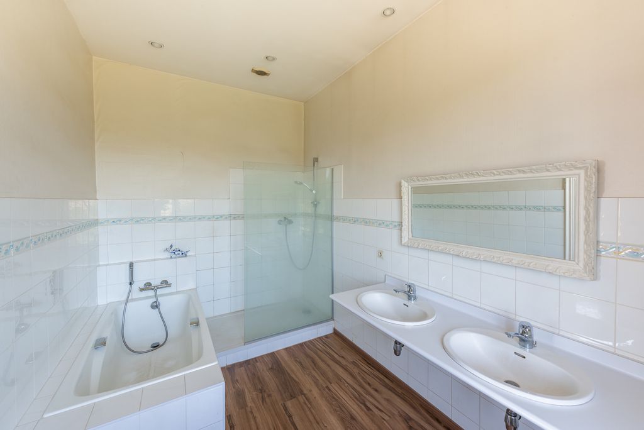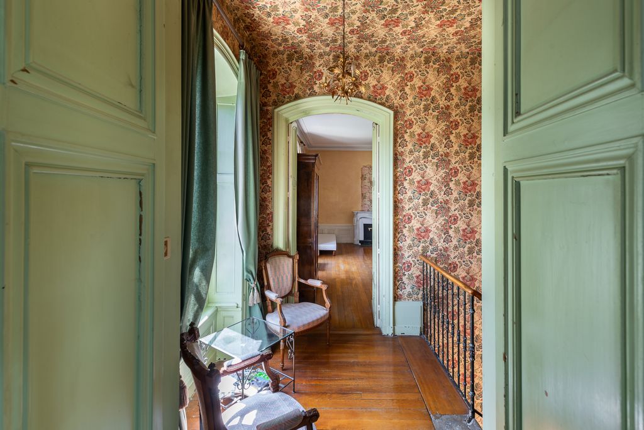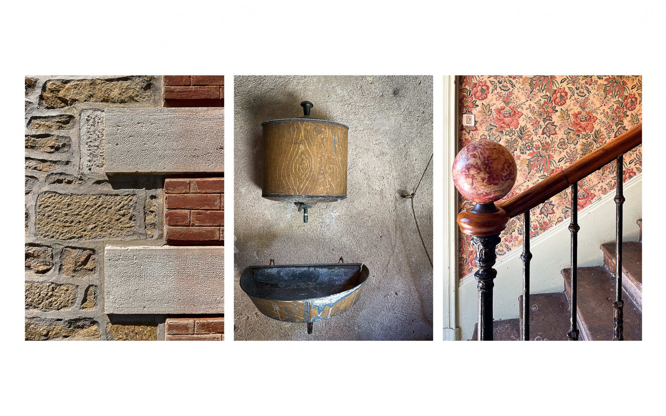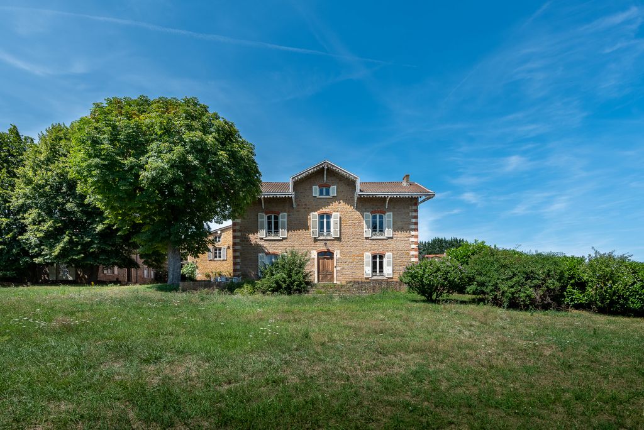950.000 EUR
CARGANDO...
Villefranche-sur-Saône - Casa y vivienda unifamiliar se vende
1.150.000 EUR
Casa y Vivienda unifamiliar (En venta)
Referencia:
SEQD-T19181
/ hh-15078180
Ideal for a multi-family project, division, liberal professions or craftsmen: very attractive property, ideally situated 10 minutes from Villefranche sur Saone: a main house of approx. 255 m2, the beautiful features of which have not been altered: parquet flooring, fireplaces, wood panelling, etc. It comprises the living rooms on the ground floor: a large lounge, a dining room and a vast kitchen. It comprises the living rooms on the ground floor: a large lounge, a dining room and a vast kitchen. There are two suites on the first floor and three bedrooms and a bathroom on the top floor. The second house, approx. 120 m2 (1,292 sq ft), comprises an entrance hall with a lounge to the left and a kitchen to the right, as well as a stairway leading to three bedrooms, a bathroom and a toilet. Outbuildings include a two-storey barn with a floor surface area of 117 m2, a 30 m2 boiler room, a cellar and a two-storey caretaker's cottage with a floor surface area of 60 m2. Oil-fired heating, mains drainage. Renovation work is planned. For further information, please contact
Ver más
Ver menos
Ideal for a multi-family project, division, liberal professions or craftsmen: very attractive property, ideally situated 10 minutes from Villefranche sur Saone: a main house of approx. 255 m2, the beautiful features of which have not been altered: parquet flooring, fireplaces, wood panelling, etc. It comprises the living rooms on the ground floor: a large lounge, a dining room and a vast kitchen. It comprises the living rooms on the ground floor: a large lounge, a dining room and a vast kitchen. There are two suites on the first floor and three bedrooms and a bathroom on the top floor. The second house, approx. 120 m2 (1,292 sq ft), comprises an entrance hall with a lounge to the left and a kitchen to the right, as well as a stairway leading to three bedrooms, a bathroom and a toilet. Outbuildings include a two-storey barn with a floor surface area of 117 m2, a 30 m2 boiler room, a cellar and a two-storey caretaker's cottage with a floor surface area of 60 m2. Oil-fired heating, mains drainage. Renovation work is planned. For further information, please contact
Referencia:
SEQD-T19181
País:
FR
Ciudad:
Villefranche-sur-Saône
Código postal:
0
Categoría:
Residencial
Tipo de anuncio:
En venta
Tipo de inmeuble:
Casa y Vivienda unifamiliar
Subtipo de inmeuble:
Villa
Prestigio:
Sí
Superficie:
370 m²
Terreno:
3.300 m²
Dormitorios:
9
Cuartos de baño:
4
Aparcamiento(s):
1
ANUNCIOS INMOBILIARIOS SIMILARES
PRECIO POR INMEUBLE VILLEFRANCHE-SUR-SAÔNE
PRECIO DEL M² EN LAS LOCALIDADES CERCANAS
| Ciudad |
Precio m2 medio casa |
Precio m2 medio piso |
|---|---|---|
| Ródano | 3.985 EUR | 5.189 EUR |
| Écully | 5.721 EUR | 5.030 EUR |
| Tassin-la-Demi-Lune | - | 5.747 EUR |
| I Distrito de Lyon | - | 5.729 EUR |
| III Distrito de Lyon | - | 6.688 EUR |
| IV Distrito de Lyon | - | 5.923 EUR |
| V Distrito de Lyon | - | 4.556 EUR |
| VIII Distrito de Lyon | - | 5.020 EUR |
| IX Distrito de Lyon | - | 5.073 EUR |
| Craponne | 4.746 EUR | 4.652 EUR |
| Lyon | - | 5.577 EUR |
| Villeurbanne | - | 5.539 EUR |
| Sainte-Foy-lès-Lyon | - | 5.856 EUR |
| Décines-Charpieu | - | 4.900 EUR |
| Bron | - | 4.529 EUR |
