699.000 EUR
699.999 EUR
10 hab
330 m²
699.000 EUR
860.000 EUR
4 dorm
314 m²
650.000 EUR

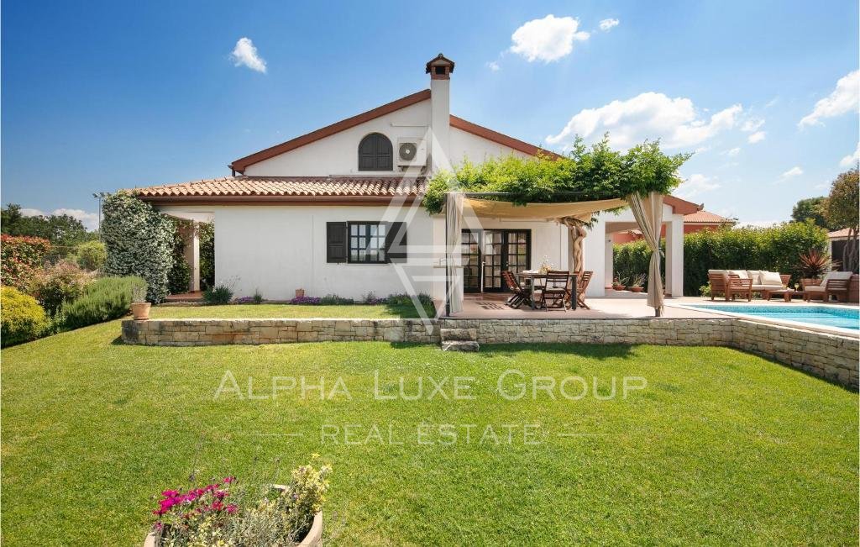


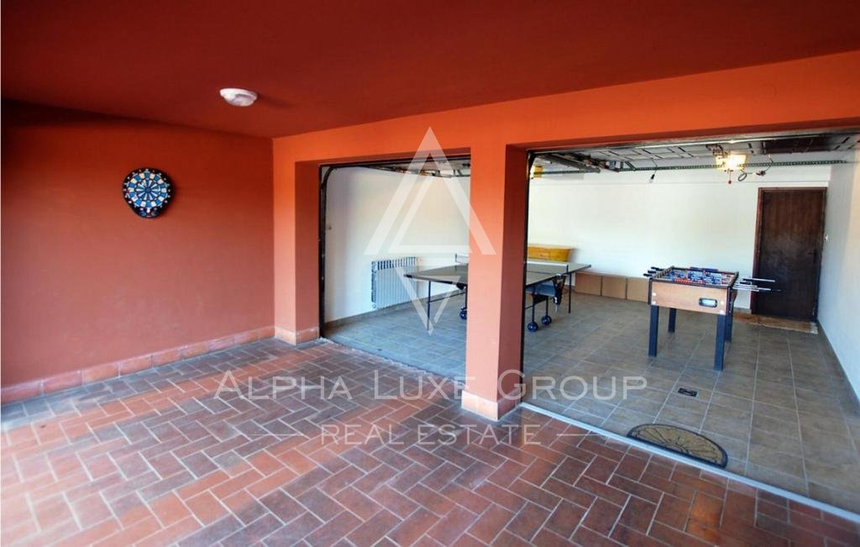

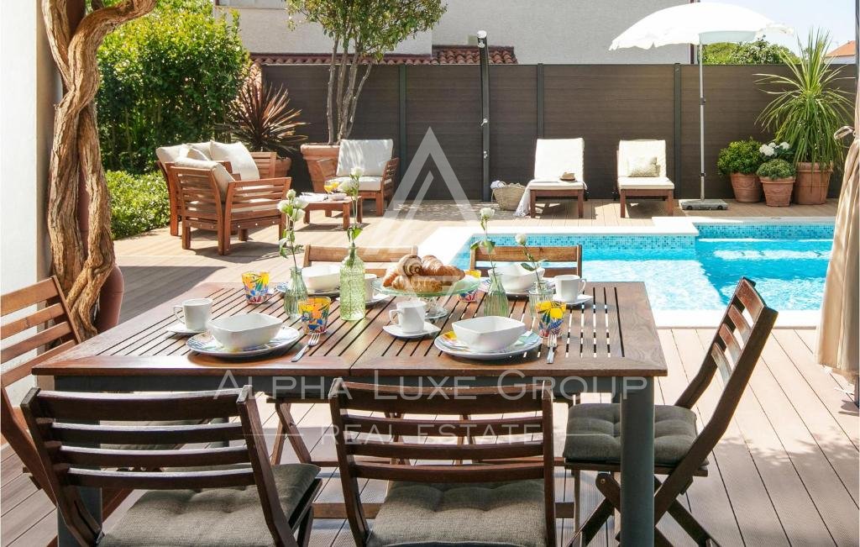





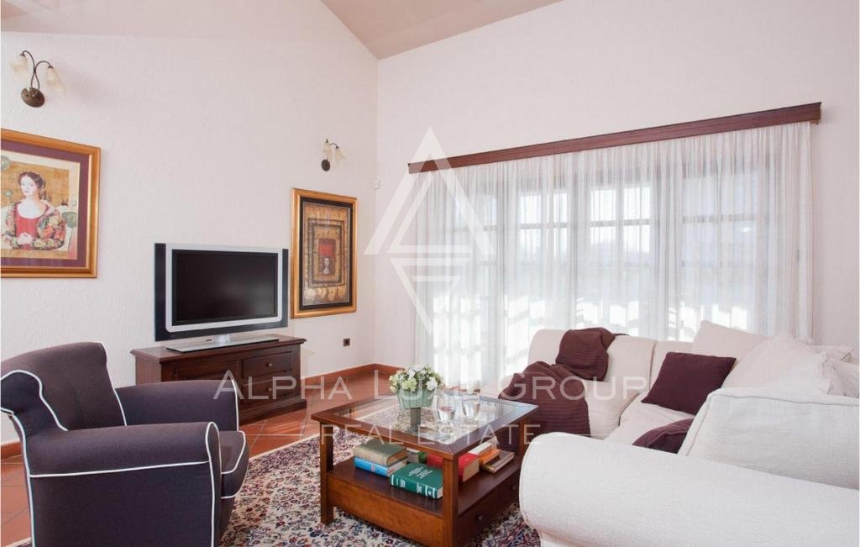



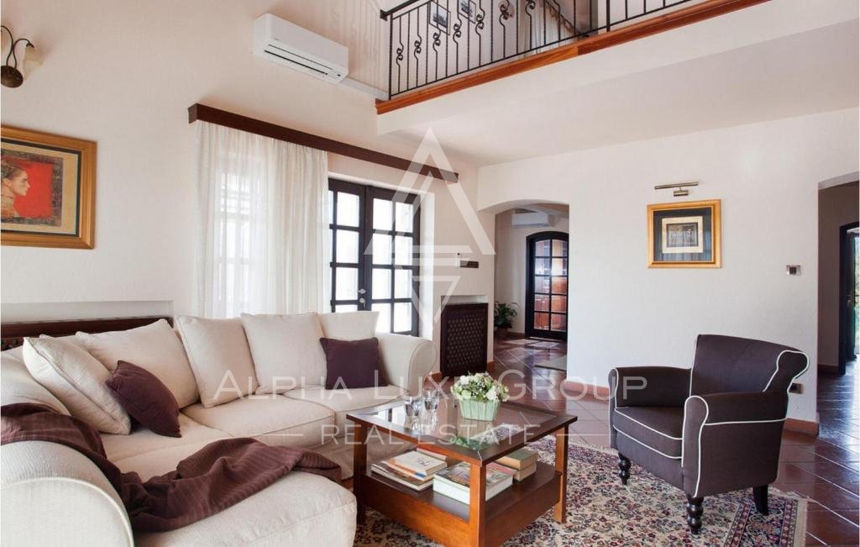
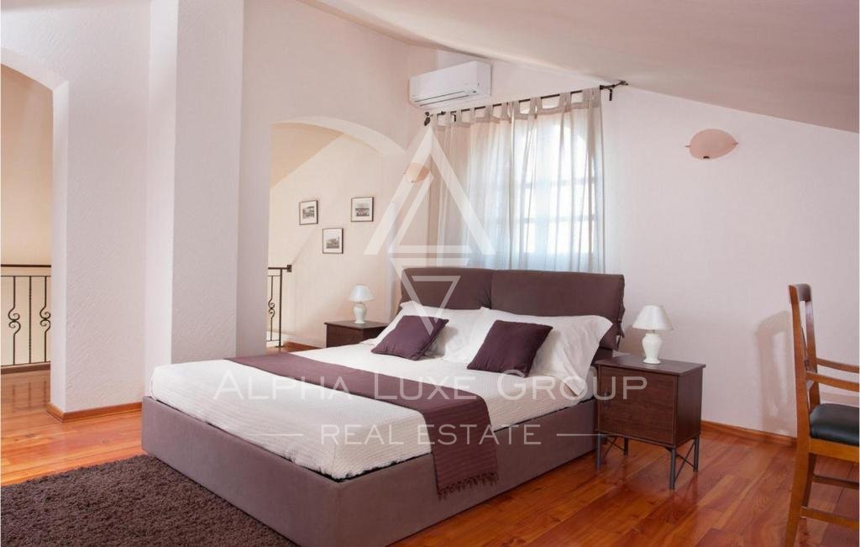
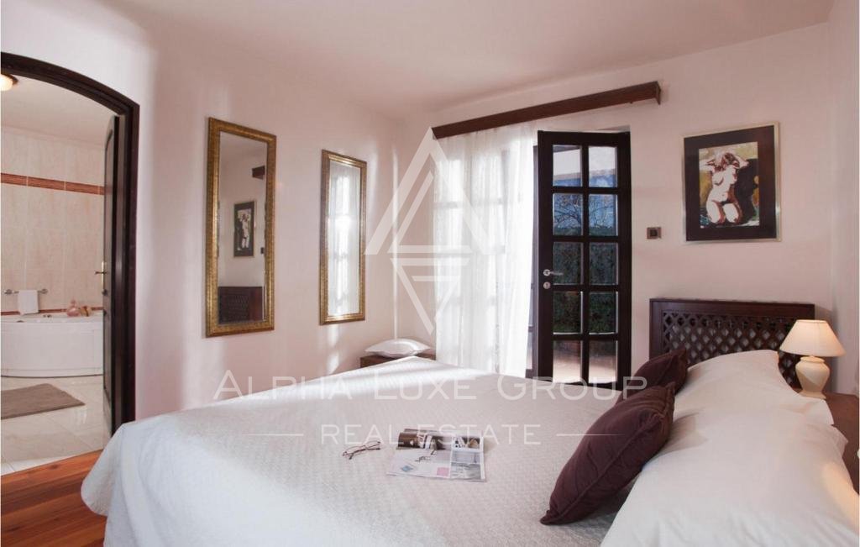

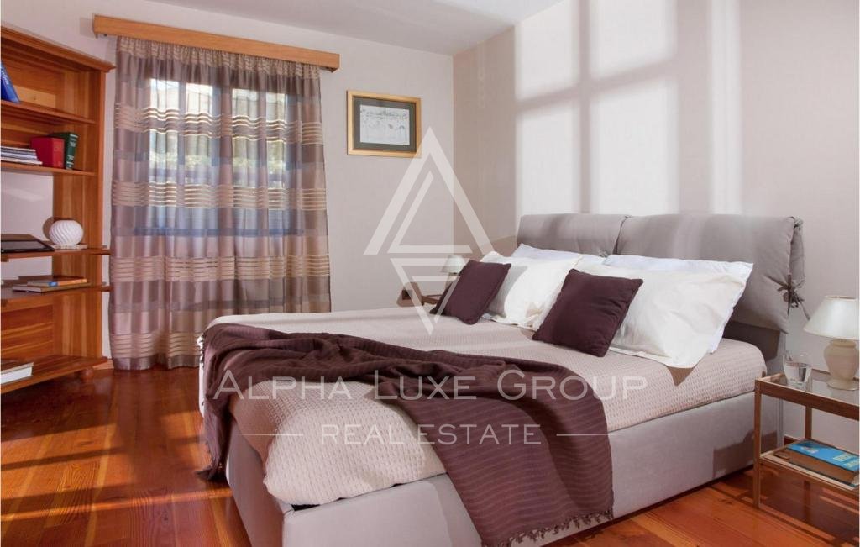



The villa spans 330 m2 across two well-appointed levels, set within a private Mediterranean garden of 776 m2. The entrance from a low-traffic street leads to a spacious garage in the basement, alongside three functional rooms including a boiler room, a large storage area, and a laundry room. The main living areas on the elevated ground floor are thoughtfully divided between the sleeping quarters and living spaces, ensuring privacy and seamless flow throughout the home.The ground floor features a bespoke kitchen, a dining area for family meals, and a cozy living room with stunning views and access to a covered terrace overlooking the swimming pool. The living area also includes a guest toilet. The private sleeping area comprises three well-sized bedrooms, two of which open onto private terraces and the master bedroom includes a large en-suite bathroom.Above the main living area, a gallery adds an additional bedroom with an "inner balcony" that overlooks the living room. There’s also extra storage space on this level.Garden and Outdoor Features:
The villa's expansive garden is artfully landscaped with Mediterranean flora, supported by a new irrigation system. The plot includes a state-of-the-art swimming pool with a hydromassage area and mosaic detailing, surrounded by a spacious sunbathing area and outdoor seating. The garden's thoughtful design includes safe play areas for children and pets.Construction and Amenities:
Built with superior materials, the villa features high ceilings, wooden beams, and authentic stone details that encapsulate the charm of traditional Istrian architecture. Modern comforts are not overlooked, with underfloor heating, valve convectors with a heat pump, air conditioning throughout, and solar panels for water heating. The living room is prepared for a wood or pellet stove installation, thanks to an existing hidden chimney.Location Benefits:
This villa offers an ideal location for a quiet family life or as a lucrative tourist rental, positioned a short drive from Poreč's center and its amenities. The property is strategically located to enjoy the best of Istria’s coast and countryside, ensuring a balance of tranquil living with accessibility to urban conveniences.Additional Details:The villa is offered furnished with high-quality, custom-made Italian furniture.
The property is well-documented and free of any encumbrances.
Contact Information:
Robert Budimir
License: 196/2019
Phone: +385 52 204 933
Mobile: +385 95 363 1892
E-mail: robert@alphaluxegroup.comMarijana Budimir
License: 156/2022
Phone: +385 52 204 933
Mobile: +385 95 363 1893
E-mail: marijana@alphaluxegroup.comYour satisfaction is our mission. We look forward to future collaboration!ALPHA LUXE GROUP REAL ESTATEhttps://alphaluxegroup.comCustom ID: ALG-2746 Ver más Ver menos Istrien, Poreč: Luxuriöse hochhausvilla mit beheiztem pool und panoramablickAm ruhigen Stadtrand von Poreč gelegen, bietet diese prächtige Hochhausvilla sowohl Privatsphäre als auch Nähe zu wunderschönen Stränden, die nur 6 Autominuten entfernt sind. Die in den charakteristischen Architekturstilen Italiens und Spaniens erbaute Villa strahlt eine Wärme und Eleganz aus, die sie zum perfekten Familienheim oder zu einem außergewöhnlichen Ferienobjekt machen.Villenbeschreibung:
Die Villa erstreckt sich über 330 m² auf zwei gut ausgestatteten Ebenen und befindet sich innerhalb eines privaten mediterranen Gartens von 776 m². Vom Eingang an einer verkehrsarmen Straße gelangt man zu einer geräumigen Garage im Untergeschoss, neben drei funktionalen Räumen, darunter ein Heizraum, ein großer Lagerraum und ein Waschraum. Die Hauptwohnbereiche im erhöhten Erdgeschoss sind geschickt zwischen den Schlafbereichen und den Wohnräumen aufgeteilt, was Privatsphäre und einen nahtlosen Ablauf im Haus gewährleistet.Das Erdgeschoss verfügt über eine maßgeschneiderte Küche, einen Essbereich für Familienmahlzeiten und ein gemütliches Wohnzimmer mit atemberaubender Aussicht und Zugang zu einer überdachten Terrasse, die den Swimmingpool überblickt. Der Wohnbereich umfasst auch eine Gästetoilette. Der private Schlafbereich besteht aus drei geräumigen Schlafzimmern, von denen zwei auf private Terrassen führen und das Hauptschlafzimmer ein großes en-suite Badezimmer beinhaltet.Über den Hauptwohnbereichen befindet sich eine Galerie, die ein zusätzliches Schlafzimmer mit einem "inneren Balkon" bietet, der das Wohnzimmer überblickt. Auf dieser Ebene gibt es auch zusätzlichen Stauraum.Garten- und Außenbereich:
Der weitläufige Garten der Villa ist kunstvoll mit mediterraner Flora gestaltet, unterstützt durch ein neues Bewässerungssystem. Das Grundstück umfasst einen hochmodernen Swimmingpool mit Hydromassagebereich und Mosaikdetails, umgeben von einem geräumigen Sonnenbereich und Außensitzgelegenheiten. Das durchdachte Design des Gartens umfasst sichere Spielbereiche für Kinder und Haustiere.Bau und Ausstattung:
Die Villa wurde mit hochwertigen Materialien erbaut und verfügt über hohe Decken, Holzbalken und authentische Steindetails, die den Charme der traditionellen istrischen Architektur einfangen. Moderne Annehmlichkeiten werden nicht übersehen, mit Fußbodenheizung, Ventilkonvektoren mit Wärmepumpe, Klimaanlage im gesamten Gebäude und Solarmodulen zur Wassererwärmung. Das Wohnzimmer ist für die Installation eines Holz- oder Pelletofens vorbereitet, dank eines vorhandenen versteckten Kamins.Standortvorteile:
Diese Villa bietet einen idealen Standort für ein ruhiges Familienleben oder als lukrative Touristenvermietung, nur eine kurze Autofahrt vom Zentrum Porečs und seinen Annehmlichkeiten entfernt. Das Anwesen ist strategisch günstig gelegen, um das Beste der istrischen Küste und des Hinterlandes zu genießen, was ein Gleichgewicht zwischen ruhigem Wohnen und Zugang zu städtischen Annehmlichkeiten sicherstellt.Zusätzliche Details:Die Villa wird möbliert mit hochwertigen, maßgefertigten italienischen Möbeln angeboten.
Das Anwesen ist gut dokumentiert und frei von Belastungen.
Kontaktinformationen:
Robert Budimir
Lizenz: 196/2019
Telefon: +385 52 204 933
Mobil: +385 95 363 1892
E-Mail: robert@alphaluxegroup.comMarijana Budimir
Lizenz: 156/2022
Telefon: +385 52 204 933
Mobil: +385 95 363 1893
E-Mail: marijana@alphaluxegroup.comIhre Zufriedenheit ist unsere Mission. Wir freuen uns auf eine zukünftige Zusammenarbeit!ALPHA LUXE GROUP IMMOBILIENhttps://alphaluxegroup.deImmobilien ID: ALG-2746 Istra, Poreč: Luksuzna vila s grijanim bazenom i panoramskim pogledomSmještena na mirnim rubovima Poreča, ova obiteljska vila s visokim katovima dizajnirana je za one koji traže privatnost i blizinu prekrasnih plaža, koje su udaljene samo 6 minuta vožnje automobilom. Vila, izgrađena u izraženim arhitektonskim stilovima Italije i Španjolske, nudi toplinu i eleganciju što je čini savršenim obiteljskim domom ili iznimnim objektom za odmor.Opis vile:
Vila se prostire na 330 m2 kroz dva dobro opremljena kata, smještena unutar privatnog mediteranskog vrta od 776 m2. Ulaz s ulice s malo prometa vodi do prostrane garaže u podrumu, uz tri funkcionalne sobe uključujući kotlovnicu, veliku prostoriju za skladištenje i praonicu rublja. Glavni stambeni prostori na povišenom prizemlju pažljivo su podijeljeni između spavaćih prostorija i dnevnih prostora, osiguravajući privatnost i besprijekoran protok kroz dom.Prizemlje obuhvaća kuhinju po mjeri, blagovaonicu za obiteljske obroke i ugodan dnevni boravak s prekrasnim pogledom i pristupom natkrivenoj terasi s pogledom na bazen. U dnevnom boravku se također nalazi gostinjski WC. Privatni spavaći prostor sastoji se od tri prostrane spavaće sobe, od kojih dvije imaju izlaz na privatne terase, a glavna spavaća soba uključuje veliku kupaonicu.Iznad glavnog dnevnog boravka nalazi se galerija s dodatnom spavaćom sobom i "unutarnjim balkonom" koji gleda na dnevni boravak. Na ovoj razini nalazi se i dodatni prostor za skladištenje.Vrt i vanjski prostori:
Prostrani vrt vile pažljivo je uređen s mediteranskim biljem, podržan novim sustavom navodnjavanja. Parcela uključuje moderni bazen s hidromasažom i mozaik detaljima, okružen prostranim prostorom za sunčanje i vanjskim sjedenjem. Dizajn vrta uključuje sigurna igrališta za djecu i kućne ljubimce.Građevina i pogodnosti:
Izgrađena od vrhunskih materijala, vila sadrži visoke stropove, drvene grede i autentične kamene detalje koji očaravaju tradicionalnom istarskom arhitekturom. Moderna udobnost nije zanemarena, s podnim grijanjem, ventilskim konvektorima s toplinskom pumpom, klima uređajem i solarnim panelima za grijanje vode. Dnevni boravak je pripremljen za instalaciju peći na drva ili pelete zahvaljujući postojećem skrivenom dimnjaku.Prednosti lokacije:
Ova vila nudi idealnu lokaciju za miran obiteljski život ili kao profitabilan turistički najam, pozicionirana nedaleko od centra Poreča i njegovih sadržaja. Nekretnina je strateški smještena kako bi uživali u najboljem od istarske obale i prirode, osiguravajući ravnotežu mirnog života s pristupačnošću urbanim pogodnostima.Dodatni detalji:
Vila se nudi namještena s vrhunskim, po mjeri izrađenim talijanskim namještajem.
Nekretnina je dobro dokumentirana i slobodna od tereta.Kontakt informacije:
Robert Budimir
Licenca: 196/2019
Telefon: +385 52 204 933
Mobitel: +385 95 363 1892
E-mail: robert@alphaluxegroup.comMarijana Budimir
Licenca: 156/2022
Telefon: +385 52 204 933
Mobitel: +385 95 363 1893
E-mail: marijana@alphaluxegroup.comVaše zadovoljstvo je naša misija. Veselimo se budućoj suradnji!ALPHA LUXE GROUP NEKRETNINEhttps://alphaluxegroup.hrŠifra objekta: ALG-2746 Istria, Poreč: Villa di lusso con piscina riscaldata e vista panoramicaSituata nella tranquilla periferia di Poreč, questa imponente villa familiare combina privacy e vicinanza a splendide spiagge, a soli 6 minuti di auto. Realizzata in stili architettonici tipici dell'Italia e della Spagna, la villa irradia calore ed eleganza, rendendola perfetta sia come residenza familiare che come straordinaria proprietà da affittare per le vacanze.Descrizione della Villa:
La villa si estende su 330 m² distribuiti su due livelli ben arredati, immersi in un giardino mediterraneo privato di 776 m². L'ingresso da una strada poco trafficata conduce a un ampio garage nel seminterrato, accanto a tre locali funzionali inclusi una sala caldaie, un'ampia area di stoccaggio e una lavanderia. Gli spazi abitativi principali al piano rialzato sono sapientemente divisi tra la zona notte e gli spazi di vita, garantendo privacy e fluidità nella disposizione degli ambienti.Il piano terra offre una cucina su misura, un'area pranzo per i pasti in famiglia e un'accogliente sala soggiorno con vista mozzafiato e accesso a una terrazza coperta che si affaccia sulla piscina. L'area giorno include anche un bagno per gli ospiti. La zona notte privata comprende tre camere da letto spaziose, due delle quali si aprono su terrazze private, e la camera padronale è dotata di un ampio bagno en-suite.Sopra l'area giorno principale, una galleria aggiunge una camera da letto aggiuntiva con un "balcone interno" che si affaccia sul soggiorno. Questo livello include anche spazio aggiuntivo per lo stoccaggio.Caratteristiche esterne e del giardino:
Il vasto giardino della villa è progettato con una flora mediterranea e supportato da un nuovo sistema di irrigazione. Il terreno include una piscina all'avanguardia con area idromassaggio e dettagli in mosaico, circondata da un'ampia zona prendisole e sedute esterne. Il design del giardino include anche aree gioco sicure per bambini e animali domestici.Costruzione e comfort:
Costruita con materiali superiori, la villa presenta soffitti alti, travi in legno e dettagli in pietra autentica che catturano il fascino dell'architettura tradizionale istriana. I comfort moderni non sono trascurati, con riscaldamento a pavimento, convettori a valvola con pompa di calore, aria condizionata in tutta la casa e pannelli solari per il riscaldamento dell'acqua. Il soggiorno è predisposto per l'installazione di una stufa a legna o a pellet, grazie a un camino nascosto esistente.Vantaggi della posizione:
Questa villa offre una posizione ideale per una vita familiare tranquilla o come redditizia proprietà turistica, situata a breve distanza in auto dal centro di Poreč e dai suoi servizi. La proprietà è strategicamente posizionata per godere del meglio della costa e della campagna istriana, garantendo un equilibrio tra vita tranquilla e accessibilità alle comodità urbane.Dettagli aggiuntivi:La villa viene offerta arredata con mobili italiani su misura di alta qualità.
La proprietà è ben documentata e libera da gravami.
Informazioni di contatto:
Robert Budimir
Licenza: 196/2019
Telefono: +385 52 204 933
Cellulare: +385 95 363 1892
E-mail: robert@alphaluxegroup.comMarijana Budimir
Licenza: 156/2022
Telefono: +385 52 204 933
Cellulare: +385 95 363 1893
E-mail: marijana@alphaluxegroup.comLa vostra soddisfazione è la nostra missione. Non vediamo l'ora di una futura collaborazione!ALPHA LUXE GROUP IMMOBILIAREhttps://alphaluxegroup.itCodice immobile: ALG-2746 Истрия, Пореч: Роскошная вилла с подогреваемым бассейном и панорамным видомРасположенная на тихой окраине Пореча, эта семейная вилла выполнена в выдающихся архитектурных стилях Италии и Испании и предлагает тепло и элегантность, делая ее идеальным семейным домом или исключительным объектом для аренды в период отпуска. Находясь всего в шести минутах езды от живописных пляжей, вилла сочетает в себе уединение и близость к природным красотам.Описание виллы:
Вилла площадью 330 м2 располагается на двух хорошо оборудованных уровнях в частном средиземноморском саду площадью 776 м2. Вход с тихой улицы ведет в просторный гараж в подвале, рядом с которым находятся три функциональные комнаты: котельная, большое хранилище и прачечная. Основные жилые зоны на высоком первом этаже разделены на спальные и жилые зоны, что обеспечивает уединение и свободное движение по дому.На первом этаже находится кухня на заказ, столовая для семейных обедов и уютная гостиная с великолепным видом и выходом на крытую террасу, с видом на бассейн. В жилой зоне также есть гостевой туалет. Спальная зона состоит из трех просторных спален, две из которых имеют выход на частные террасы, и главная спальня с большой ванной комнатой.Сад и наружные особенности:
Сад виллы благоустроен средиземноморскими растениями и поддерживается новой системой полива. Участок включает современный бассейн с гидромассажем и мозаичной отделкой, окруженный просторной зоной для загара и отдыха на открытом воздухе. Дизайн сада включает безопасные игровые зоны для детей и животных.Строительство и удобства:
Вилла построена из высококачественных материалов, включая высокие потолки с деревянными балками и подлинные каменные детали, что подчеркивает традиционную архитектуру Истрии. Современные удобства включают подогреваемые полы, клапанные конвекторы с тепловым насосом, кондиционирование во всех комнатах и солнечные панели для нагрева воды. Гостиная подготовлена под установку печи на дровах или пеллетах благодаря наличию скрытого дымохода.Преимущества местоположения:
Эта вилла идеально подходит для тихой семейной жизни или как выгодное вложение в туристическую аренду, расположенная в нескольких минутах езды от центра Пореча и его удобств. Стратегическое расположение позволяет наслаждаться лучшим из побережья и сельской местности Истрии, обеспечивая спокойную жизнь с доступом к городским удобствам.Дополнительные детали:
Вилла предлагается с мебелью высокого качества, изготовленной на заказ в Италии.
Недвижимость хорошо задокументирована и свободна от обременений.Контактная информация:
Роберт Будимир
Лицензия: 196/2019
Телефон: +385 52 204 933
Мобильный: +385 95 363 1892
Электронная почта: robert@alphaluxegroup.comМарияна Будимир
Лицензия: 156/2022
Телефон: +385 52 204 933
Мобильный: +385 95 363 1893
Электронная почта: marijana@alphaluxegroup.comВаше удовлетворение - наша миссия. Мы ждем сотрудничества в будущем!ALPHA LUXE GROUP НЕДВИЖИМОСТЬhttps://alphaluxegroup.ruИдентификатор объекта: ALG-2746 Istria, Poreč: Luxurious high-rise villa with heated pool and panoramic viewsSituated on the quiet outskirts of Poreč, this high-rise family villa is designed for those seeking both privacy and proximity to beautiful beaches, just 6 minutes away by car. The villa, constructed in the distinct architectural styles of Italy and Spain, offers a warmth and elegance that make it a perfect family home or an exceptional holiday rental property.Villa Description:
The villa spans 330 m2 across two well-appointed levels, set within a private Mediterranean garden of 776 m2. The entrance from a low-traffic street leads to a spacious garage in the basement, alongside three functional rooms including a boiler room, a large storage area, and a laundry room. The main living areas on the elevated ground floor are thoughtfully divided between the sleeping quarters and living spaces, ensuring privacy and seamless flow throughout the home.The ground floor features a bespoke kitchen, a dining area for family meals, and a cozy living room with stunning views and access to a covered terrace overlooking the swimming pool. The living area also includes a guest toilet. The private sleeping area comprises three well-sized bedrooms, two of which open onto private terraces and the master bedroom includes a large en-suite bathroom.Above the main living area, a gallery adds an additional bedroom with an "inner balcony" that overlooks the living room. There’s also extra storage space on this level.Garden and Outdoor Features:
The villa's expansive garden is artfully landscaped with Mediterranean flora, supported by a new irrigation system. The plot includes a state-of-the-art swimming pool with a hydromassage area and mosaic detailing, surrounded by a spacious sunbathing area and outdoor seating. The garden's thoughtful design includes safe play areas for children and pets.Construction and Amenities:
Built with superior materials, the villa features high ceilings, wooden beams, and authentic stone details that encapsulate the charm of traditional Istrian architecture. Modern comforts are not overlooked, with underfloor heating, valve convectors with a heat pump, air conditioning throughout, and solar panels for water heating. The living room is prepared for a wood or pellet stove installation, thanks to an existing hidden chimney.Location Benefits:
This villa offers an ideal location for a quiet family life or as a lucrative tourist rental, positioned a short drive from Poreč's center and its amenities. The property is strategically located to enjoy the best of Istria’s coast and countryside, ensuring a balance of tranquil living with accessibility to urban conveniences.Additional Details:The villa is offered furnished with high-quality, custom-made Italian furniture.
The property is well-documented and free of any encumbrances.
Contact Information:
Robert Budimir
License: 196/2019
Phone: +385 52 204 933
Mobile: +385 95 363 1892
E-mail: robert@alphaluxegroup.comMarijana Budimir
License: 156/2022
Phone: +385 52 204 933
Mobile: +385 95 363 1893
E-mail: marijana@alphaluxegroup.comYour satisfaction is our mission. We look forward to future collaboration!ALPHA LUXE GROUP REAL ESTATEhttps://alphaluxegroup.comCustom ID: ALG-2746