1.390.000 EUR
3 dorm
174 m²
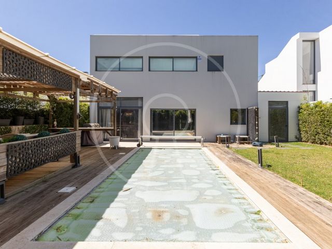
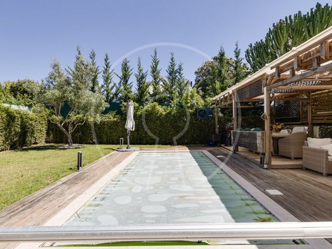
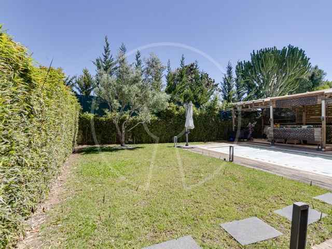
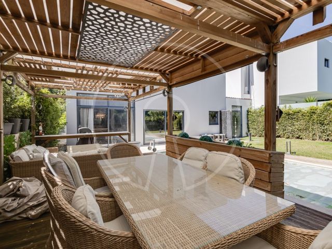
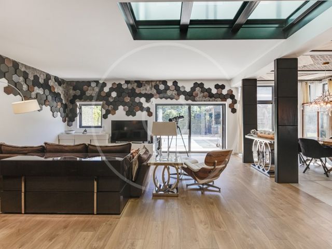
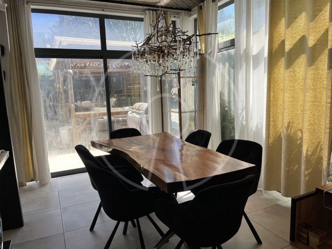
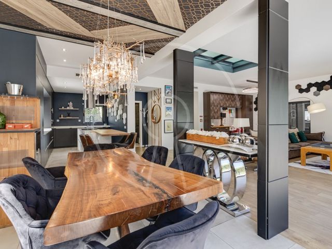
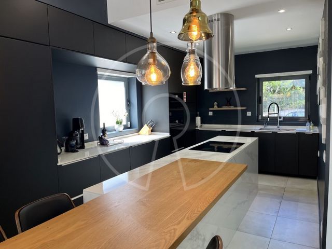
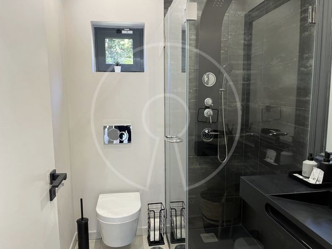
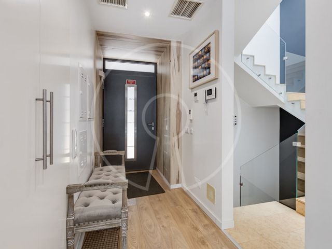
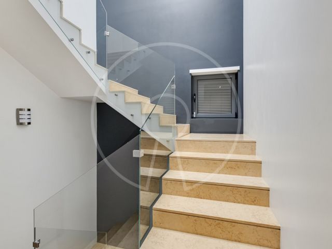
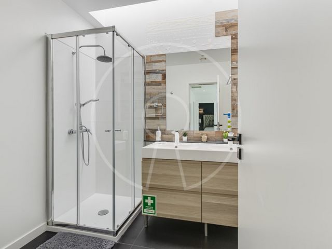
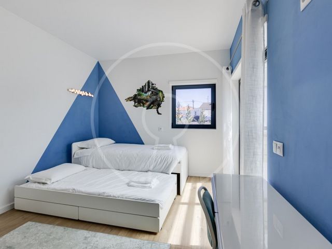
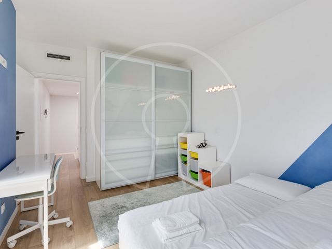
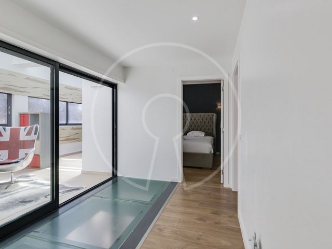
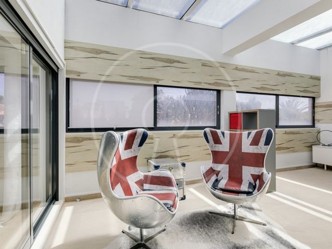
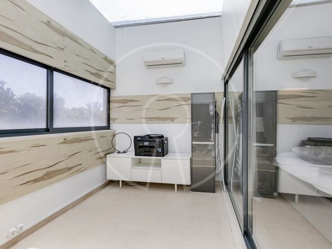
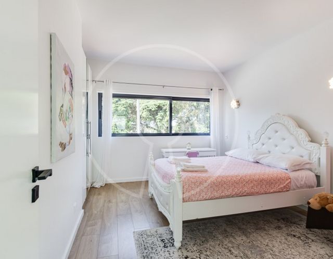
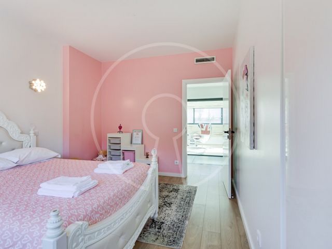
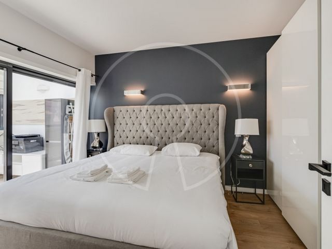
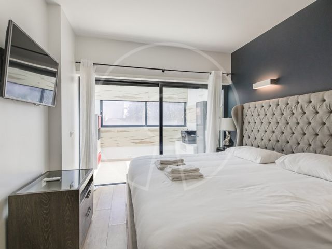
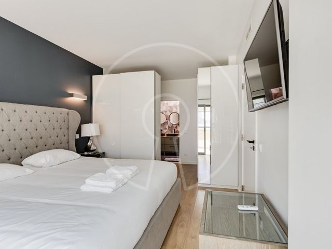
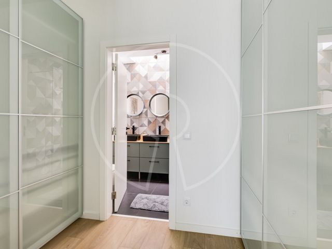
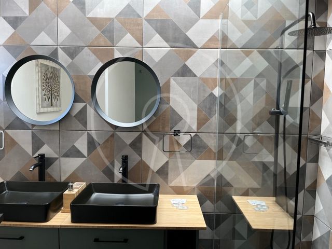
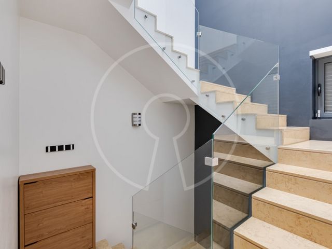
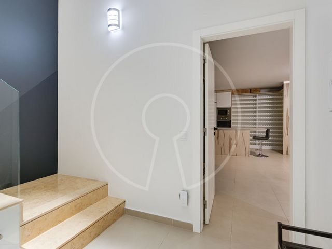
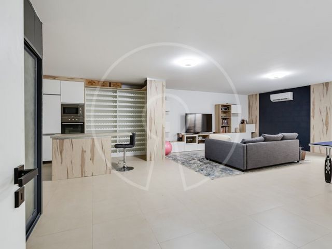
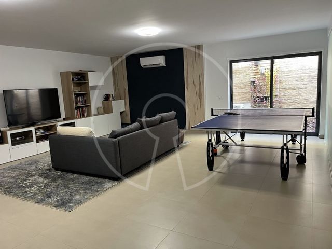
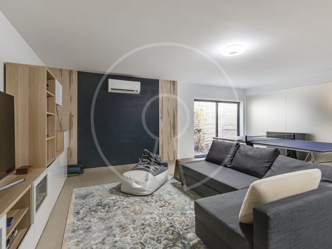
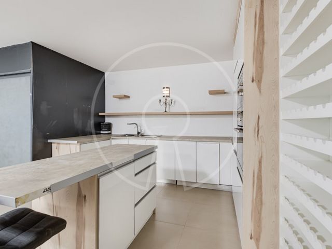
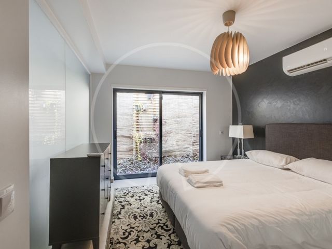
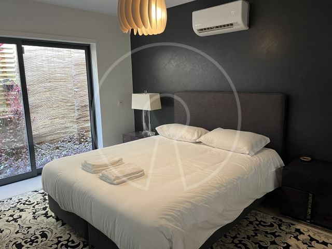
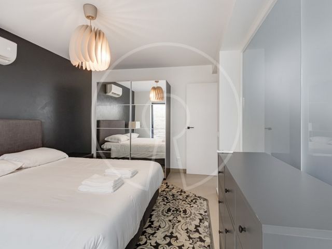
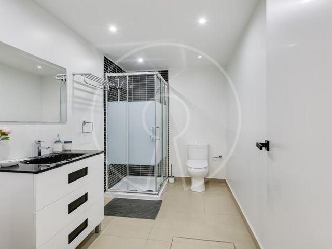
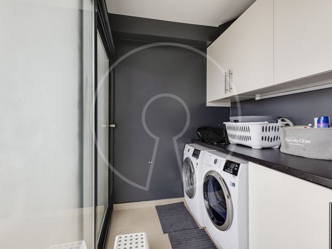
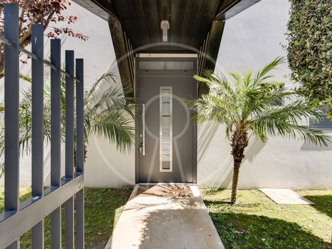
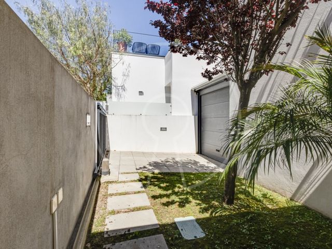
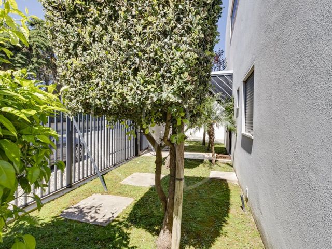
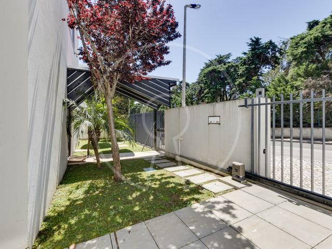
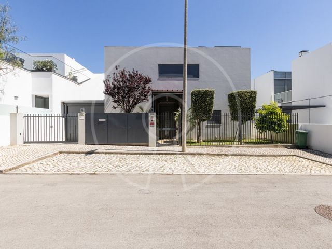
Esta maravillosa villa de 4 dormitorios y garaje se encuentra en el prestigioso barrio de Aldeia de Juzo.En la planta baja, al entrar en la vivienda nos encontramos con la zona social con mucha luz y espacio abierto, con cocina equipada, zona de comedor y salón con acceso directo a la zona de piscina y agradable jardín. En esta planta hay un aseo. En el exterior tenemos una zona con una pérgola y un deck de madera creando una agradable zona de estar y comedor junto a la barbacoa. También en esta planta encontramos un garaje cerrado.Bajando a la planta inferior también tenemos un espacio diáfano con cocina equipada, lavadero, un gran salón, un dormitorio con luz natural y un baño.Subiendo a la planta superior encontramos la zona más privada de las habitaciones, que consta de 3 dormitorios.
Dos dormitorios comparten un baño con luz natural. La suite principal tiene un armario que se puede cruzar para acceder al baño. También en esta planta tenemos una zona de estar y otra con la flexibilidad de ser un despacho.Es una propiedad muy bien ubicada pensada para la vida familiar y la socialización.
Categoría Energética: A
#ref:LANE_7544 Ver más Ver menos Modernes Architekturhaus mit 277 m² Bruttofläche und verteilt auf 3 Etagen auf einem Grundstück von 369 m².
Diese wunderschöne Villa mit 4 Schlafzimmern und Garage befindet sich in der prestigeträchtigen Nachbarschaft von Aldeia de Juzo.Im Erdgeschoss finden wir beim Betreten des Hauses den Sozialbereich mit viel Licht und offenem Raum mit einer ausgestatteten Küche, einem Essbereich und einem Wohnzimmer mit direktem Zugang zum Poolbereich und zum schönen Garten. Auf dieser Etage befindet sich eine Toilette. Draußen haben wir einen Bereich mit einer Pergola und einer Holzterrasse, die einen angenehmen Sitz- und Essbereich neben dem Grill schafft. Ebenfalls auf dieser Etage befindet sich eine geschlossene Boxgarage.In der unteren Etage haben wir auch einen offenen Raum mit einer ausgestatteten Küche, einer Waschküche, einem großen Wohnzimmer, einem Schlafzimmer mit Tageslicht und einem Badezimmer.In der obersten Etage befindet sich der privateste Bereich der Zimmer, der aus 3 Schlafzimmern besteht.
Zwei Schlafzimmer teilen sich ein Badezimmer mit Tageslicht. Die Master-Suite verfügt über einen Kleiderschrank, der durchquert werden kann, um Zugang zum Badezimmer zu erhalten. Auch auf dieser Etage haben wir einen Wohnbereich und einen weiteren mit der Flexibilität, ein Büro zu sein.Es ist ein sehr gut gelegenes Anwesen, das für das Familienleben und die Geselligkeit konzipiert ist.
Energiekategorie: A
#ref:LANE_7544 Casa de arquitectura moderna con 277 m² de superficie bruta y distribuida en 3 plantas en una parcela de 369 m².
Esta maravillosa villa de 4 dormitorios y garaje se encuentra en el prestigioso barrio de Aldeia de Juzo.En la planta baja, al entrar en la vivienda nos encontramos con la zona social con mucha luz y espacio abierto, con cocina equipada, zona de comedor y salón con acceso directo a la zona de piscina y agradable jardín. En esta planta hay un aseo. En el exterior tenemos una zona con una pérgola y un deck de madera creando una agradable zona de estar y comedor junto a la barbacoa. También en esta planta encontramos un garaje cerrado.Bajando a la planta inferior también tenemos un espacio diáfano con cocina equipada, lavadero, un gran salón, un dormitorio con luz natural y un baño.Subiendo a la planta superior encontramos la zona más privada de las habitaciones, que consta de 3 dormitorios.
Dos dormitorios comparten un baño con luz natural. La suite principal tiene un armario que se puede cruzar para acceder al baño. También en esta planta tenemos una zona de estar y otra con la flexibilidad de ser un despacho.Es una propiedad muy bien ubicada pensada para la vida familiar y la socialización.
Categoría Energética: A
#ref:LANE_7544 Maison d'architecture moderne avec 277 m² de surface brute et répartie sur 3 étages sur un terrain de 369 m².
Cette magnifique villa avec 4 chambres et garage est située dans le prestigieux quartier d'Aldeia de Juzo.Au rez-de-chaussée, en entrant dans la maison, nous trouvons l'espace social avec beaucoup de lumière et d'espace ouvert, avec une cuisine équipée, une salle à manger et un salon avec accès direct à la piscine et à un agréable jardin. À cet étage, il y a des toilettes. À l'extérieur, nous avons un espace avec une pergola et une terrasse en bois créant un agréable coin salon et salle à manger à côté du barbecue. Également à cet étage, nous trouvons un garage fermé.En descendant à l'étage inférieur, nous avons également un espace ouvert avec une cuisine équipée, une buanderie, un grand salon, une chambre avec lumière naturelle et une salle de bain.En montant au dernier étage, nous trouvons la zone la plus privée des chambres, qui comprend 3 chambres.
Deux chambres se partagent une salle de bain baignée de lumière naturelle. La suite parentale dispose d'un placard qui peut être traversé pour accéder à la salle de bain. Également à cet étage, nous avons un salon et un autre avec la flexibilité d'être un bureau.C'est une propriété très bien située conçue pour la vie de famille et la socialisation.
Performance Énergétique: A
#ref:LANE_7544 Modern architecture house with 277 sqm of gross area and distributed over 3 floors on a plot of 369 sqm.
This wonderful villa with 4 bedrooms and garage is located in the prestigious neighborhood of Aldeia de Juzo.On the ground floor, upon entering the house we find the social area with lots of light and open space, with an equipped kitchen, dining area and living room with direct access to the pool area and pleasant garden. On this floor there is a toilet. Outside we have an area with a pergola and a wooden deck creating a pleasant seating and dining area next to the barbeque. Also on this floor we find a closed box garage.Going down to the lower floor we also have an open space with an equipped kitchen, laundry room, a large living room, a bedroom with natural light and a bathroom.Going up to the top floor we find the most private area of the rooms, which comprises 3 bedrooms.
Two bedrooms share a bathroom with natural light. The Master suite has a closet that can be crossed to access the bathroom. Also on this floor we have a living area and another with the flexibility to be an office.It is a very well located property designed for family life and socialization.
Energy Rating: A
#ref:LANE_7544 Moradia de linhas modernas com 277 m2 de área bruta e distribuída por 3 pisos num lote com 369 m2.
Esta maravilhosa moradia com 4 quartos e garagem localiza-se no prestigiado bairro da Aldeia de Juzo. No piso térreo, ao entrar na moradia encontramos a área social com muita luz e em open space, com cozinha equipada, zona de refeições e sala de estar com ligação direta à zona da piscina e agradável jardim. Neste piso existe um lavabo. No exterior temos uma área com pérgola e um deck em madeira criando uma agradável zona de estar e de refeições ao lado do berbecue. Também neste piso encontramos uma garagem em box fechada.Descendo ao piso inferior temos igualmente em open space uma cozinha equipada, lavandaria, uma grande sala de estar, um quarto com luz natural e uma casa de banho.Subindo ao piso superior encontramos a área mais privada dos quartos, que compreende 3 quartos.
Dois quartos partilham uma casa de banho com luz natural. A master suite tem um closet que se atravessa para aceder à casa de banho. Ainda neste piso temos uma zona de estar e outra com flexibilidade para ser um escritório.É um imóvel muito bem localizado pensado para a vida em família e para a socialização.
Categoria Energética: A
#ref:LANE_7544 Modern architecture house with 277 sqm of gross area and distributed over 3 floors on a plot of 369 sqm.
This wonderful villa with 4 bedrooms and garage is located in the prestigious neighborhood of Aldeia de Juzo.On the ground floor, upon entering the house we find the social area with lots of light and open space, with an equipped kitchen, dining area and living room with direct access to the pool area and pleasant garden. On this floor there is a toilet. Outside we have an area with a pergola and a wooden deck creating a pleasant seating and dining area next to the barbeque. Also on this floor we find a closed box garage.Going down to the lower floor we also have an open space with an equipped kitchen, laundry room, a large living room, a bedroom with natural light and a bathroom.Going up to the top floor we find the most private area of the rooms, which comprises 3 bedrooms.
Two bedrooms share a bathroom with natural light. The Master suite has a closet that can be crossed to access the bathroom. Also on this floor we have a living area and another with the flexibility to be an office.It is a very well located property designed for family life and socialization.
: A
#ref:LANE_7544 Modernes Architekturhaus mit 277 m² Bruttofläche und verteilt auf 3 Etagen auf einem Grundstück von 369 m².
Diese wunderschöne Villa mit 4 Schlafzimmern und Garage befindet sich in der prestigeträchtigen Nachbarschaft von Aldeia de Juzo.Im Erdgeschoss finden wir beim Betreten des Hauses den Sozialbereich mit viel Licht und offenem Raum mit einer ausgestatteten Küche, einem Essbereich und einem Wohnzimmer mit direktem Zugang zum Poolbereich und zum schönen Garten. Auf dieser Etage befindet sich eine Toilette. Draußen haben wir einen Bereich mit einer Pergola und einer Holzterrasse, die einen angenehmen Sitz- und Essbereich neben dem Grill schafft. Ebenfalls auf dieser Etage befindet sich eine geschlossene Boxgarage.In der unteren Etage haben wir auch einen offenen Raum mit einer ausgestatteten Küche, einer Waschküche, einem großen Wohnzimmer, einem Schlafzimmer mit Tageslicht und einem Badezimmer.In der obersten Etage befindet sich der privateste Bereich der Zimmer, der aus 3 Schlafzimmern besteht.
Zwei Schlafzimmer teilen sich ein Badezimmer mit Tageslicht. Die Master-Suite verfügt über einen Kleiderschrank, der durchquert werden kann, um Zugang zum Badezimmer zu erhalten. Auch auf dieser Etage haben wir einen Wohnbereich und einen weiteren mit der Flexibilität, ein Büro zu sein.Es ist ein sehr gut gelegenes Anwesen, das für das Familienleben und die Geselligkeit konzipiert ist.
Energie Categorie: A
#ref:LANE_7544 Modern architecture house with 277 sqm of gross area and distributed over 3 floors on a plot of 369 sqm.
This wonderful villa with 4 bedrooms and garage is located in the prestigious neighborhood of Aldeia de Juzo.On the ground floor, upon entering the house we find the social area with lots of light and open space, with an equipped kitchen, dining area and living room with direct access to the pool area and pleasant garden. On this floor there is a toilet. Outside we have an area with a pergola and a wooden deck creating a pleasant seating and dining area next to the barbeque. Also on this floor we find a closed box garage.Going down to the lower floor we also have an open space with an equipped kitchen, laundry room, a large living room, a bedroom with natural light and a bathroom.Going up to the top floor we find the most private area of the rooms, which comprises 3 bedrooms.
Two bedrooms share a bathroom with natural light. The Master suite has a closet that can be crossed to access the bathroom. Also on this floor we have a living area and another with the flexibility to be an office.It is a very well located property designed for family life and socialization.
Energy Rating: A
#ref:LANE_7544