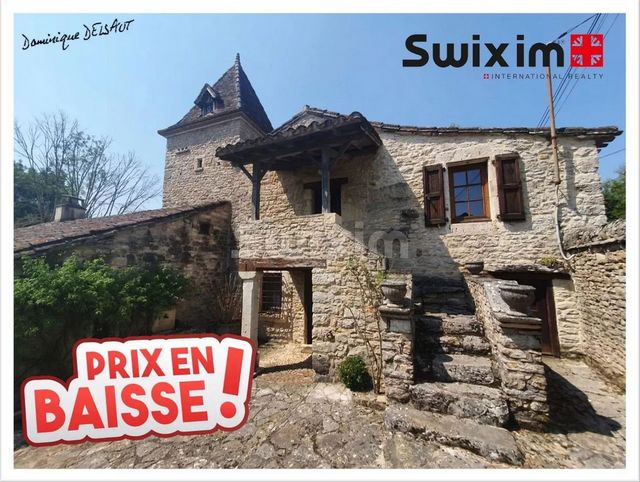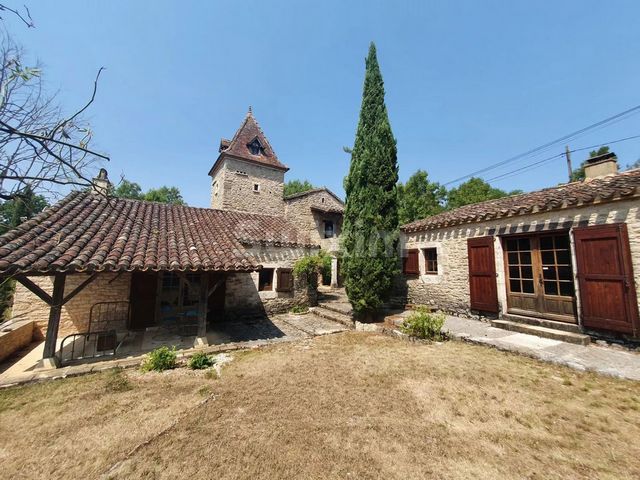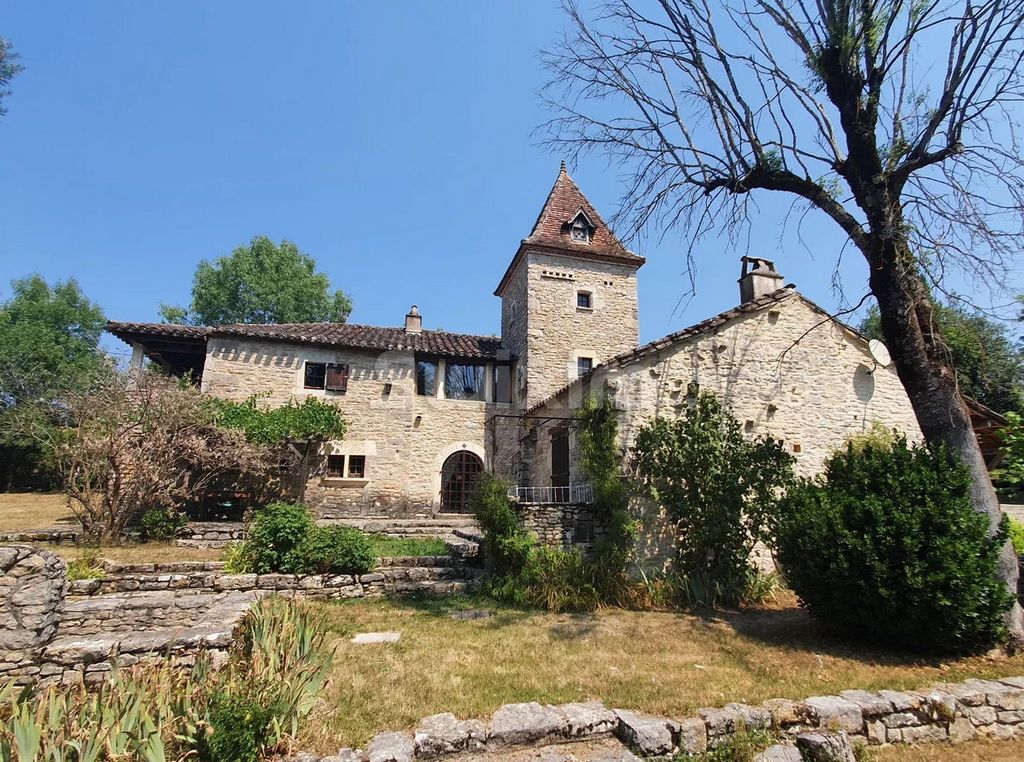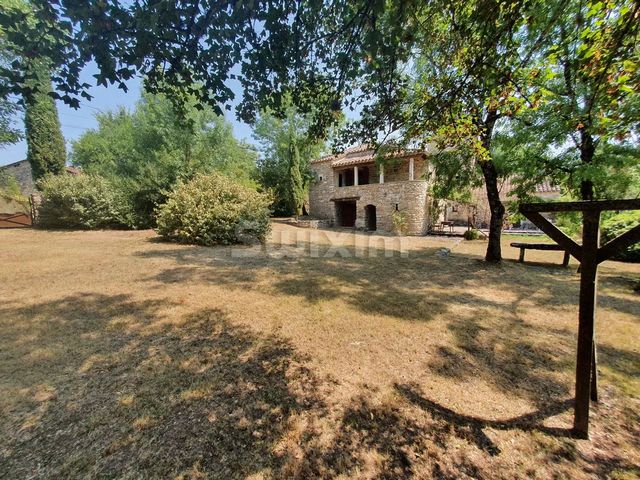480.000 EUR
490.000 EUR
480.000 EUR
439.000 EUR
490.000 EUR
480.000 EUR




The commune enjoys an altered oceanic climate and is part of the Causses du Quercy regional nature park, which was awarded the UNESCO world geopark label in 2017. The commune boasts a remarkable natural heritage, with a Natura 2000 site and eight natural areas of ecological, faunistic and floristic interest. It is also known as the capital of the Quercy black truffle.
The property, built in 1684, was completely restored by an art cabinetmaker in the 1990s. It is adorned with quality features that give it a unique charm: white stone staircase, exposed beams, solid oak parquet flooring, large fireplaces and terracotta floor tiles.
The main building spans three levels. On the ground floor, there is a lounge with fireplace, a dining room with fireplace, a bedroom and a fitted kitchen and utility room. On the first floor, there is a second lounge, two bedrooms, a shower room and a study area. Finally, on the second floor, a room is used as a study/library.
The 4500m² grounds are planted with trees and feature a 5x9 m swimming pool. It is a haven of peace, with no neighbours or nuisances, surrounded by a stone wall. The garden is maintained by two wells. Agent commercial indépendant Swixim sur votre secteur : 440,000 € Agency fees not included - Agency commission: 4.09%VAT included Agency fees payable by buyer - Montant estimé des dépenses annuelles d'énergie pour un usage standard, établi à partir des prix de l'énergie de l'année 2021 : 1700€ ~ 2360€ - Les informations sur les risques auxquels ce bien est exposé sont disponibles sur le site Géorisques : - Dominique DELSAUT - Agent commercial - EI - RSAC / Pau The property is south facing. It has Rooms:* 4 Bedrooms
* 1 Kitchen
* 1 Garage
* 1 Cellar
* 1 Laundry room
* 2 Studies
* 1 Corridor
* 1 Shower room
* 1 Entrance
* 2 Living rooms/dining area
* 1 Cupboard
* 2 Attics
* 1 Root cellar
* 1 Workshop
* 1 Studio
* 1 Shower room / Lavatory
* 1 Balcony
* 2 Storage rooms
* 4500 m2 LandServices:* Air-conditioning
* Fireplace
* Double glazing
* Internet
* Outdoor lighting
* Well
* Swimming poolNearby:* Town centre
* Movies
* Shops
* Primary school
* Middle school
* Train station
* Hospital/clinic
* Supermarket Ver más Ver menos Réf 68233 DD: We offer you a charming, typical Quercy house, 270 m² in stone, situated in a small hamlet in the Lot department, just 17 km from Cahors.
The commune enjoys an altered oceanic climate and is part of the Causses du Quercy regional nature park, which was awarded the UNESCO world geopark label in 2017. The commune boasts a remarkable natural heritage, with a Natura 2000 site and eight natural areas of ecological, faunistic and floristic interest. It is also known as the capital of the Quercy black truffle.
The property, built in 1684, was completely restored by an art cabinetmaker in the 1990s. It is adorned with quality features that give it a unique charm: white stone staircase, exposed beams, solid oak parquet flooring, large fireplaces and terracotta floor tiles.
The main building spans three levels. On the ground floor, there is a lounge with fireplace, a dining room with fireplace, a bedroom and a fitted kitchen and utility room. On the first floor, there is a second lounge, two bedrooms, a shower room and a study area. Finally, on the second floor, a room is used as a study/library.
The 4500m² grounds are planted with trees and feature a 5x9 m swimming pool. It is a haven of peace, with no neighbours or nuisances, surrounded by a stone wall. The garden is maintained by two wells. Agent commercial indépendant Swixim sur votre secteur : 440,000 € Agency fees not included - Agency commission: 4.09%VAT included Agency fees payable by buyer - Montant estimé des dépenses annuelles d'énergie pour un usage standard, établi à partir des prix de l'énergie de l'année 2021 : 1700€ ~ 2360€ - Les informations sur les risques auxquels ce bien est exposé sont disponibles sur le site Géorisques : - Dominique DELSAUT - Agent commercial - EI - RSAC / Pau The property is south facing. It has Rooms:* 4 Bedrooms
* 1 Kitchen
* 1 Garage
* 1 Cellar
* 1 Laundry room
* 2 Studies
* 1 Corridor
* 1 Shower room
* 1 Entrance
* 2 Living rooms/dining area
* 1 Cupboard
* 2 Attics
* 1 Root cellar
* 1 Workshop
* 1 Studio
* 1 Shower room / Lavatory
* 1 Balcony
* 2 Storage rooms
* 4500 m2 LandServices:* Air-conditioning
* Fireplace
* Double glazing
* Internet
* Outdoor lighting
* Well
* Swimming poolNearby:* Town centre
* Movies
* Shops
* Primary school
* Middle school
* Train station
* Hospital/clinic
* Supermarket