CARGANDO...
Oradour-sur-Vayres - Casa y vivienda unifamiliar se vende
350.008 EUR
Casa y Vivienda unifamiliar (En venta)
Referencia:
PFYR-T190446
/ 1695-87254000
Referencia:
PFYR-T190446
País:
FR
Ciudad:
Oradour-sur-Vayres
Código postal:
87150
Categoría:
Residencial
Tipo de anuncio:
En venta
Tipo de inmeuble:
Casa y Vivienda unifamiliar
Subtipo de inmeuble:
Finca
Superficie:
368 m²
Terreno:
140.000 m²
Dormitorios:
5
Cuartos de baño:
4
Tipo de calefacción:
Individual
Aparcamiento(s):
1
Chimenea:
Sí
Terreno vallado:
Sí
Acceso Internet:
Sí
PRECIO DEL M² EN LAS LOCALIDADES CERCANAS
| Ciudad |
Precio m2 medio casa |
Precio m2 medio piso |
|---|---|---|
| Rochechouart | 848 EUR | - |
| Saint-Junien | 1.198 EUR | - |
| Nontron | 1.192 EUR | - |
| Montbron | 813 EUR | - |
| Alto Vienne | 1.215 EUR | - |
| Thiviers | 1.155 EUR | - |
| Brantôme | 1.528 EUR | - |
| Excideuil | 1.344 EUR | - |
| Angoulême | 1.473 EUR | - |
| Ruffec | 1.029 EUR | - |
| Périgueux | 1.624 EUR | 1.820 EUR |
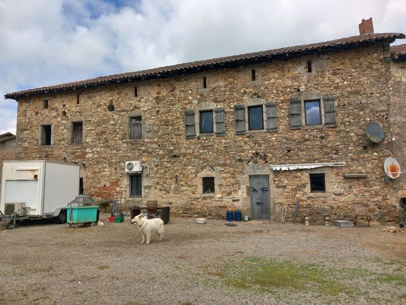
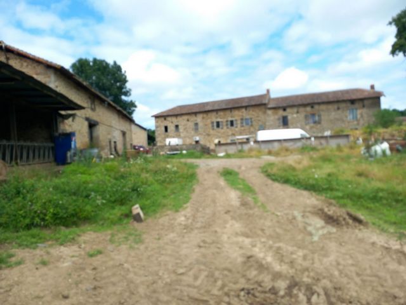
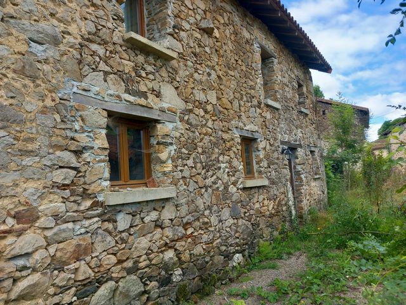
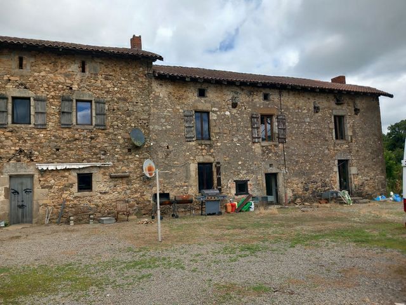
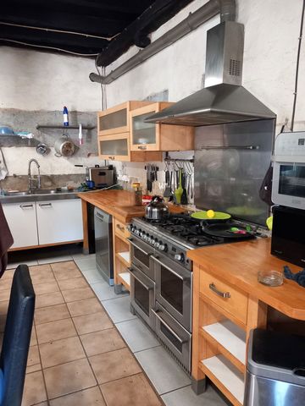
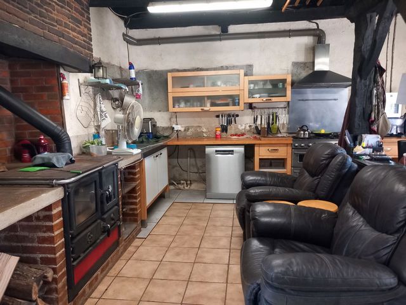
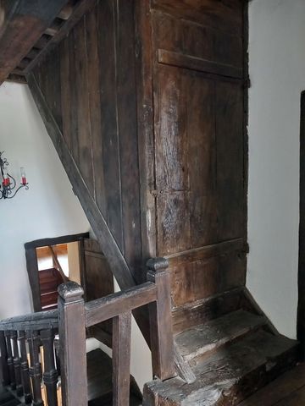
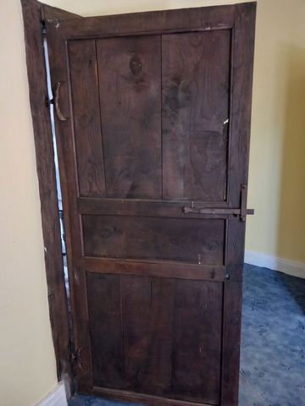
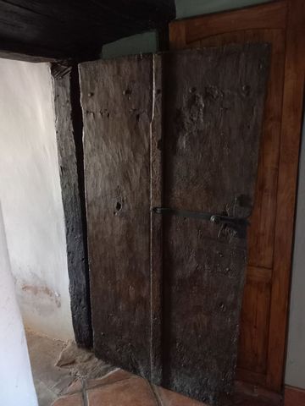
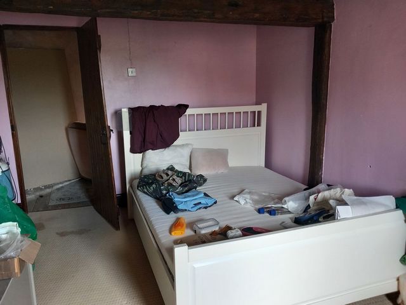
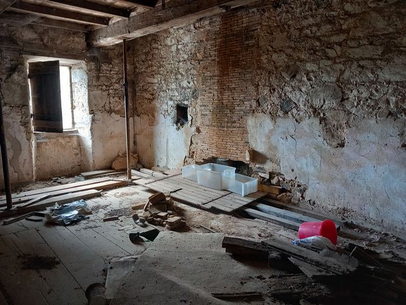
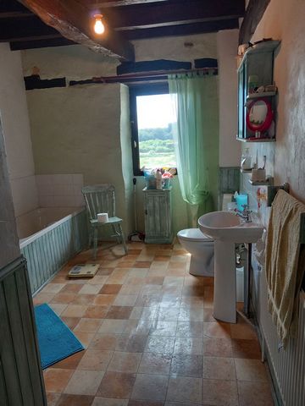
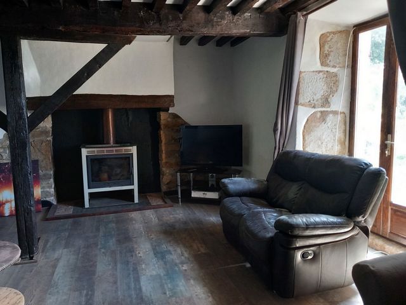
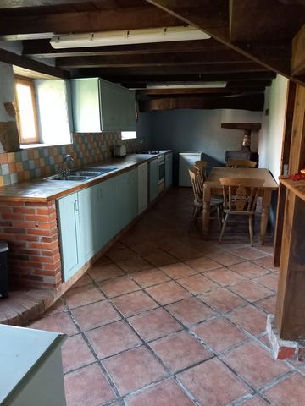
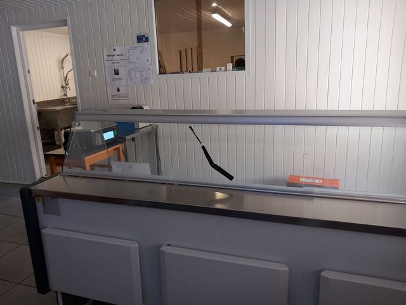
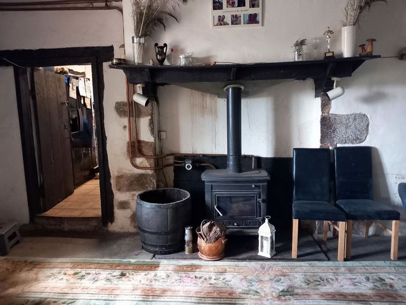
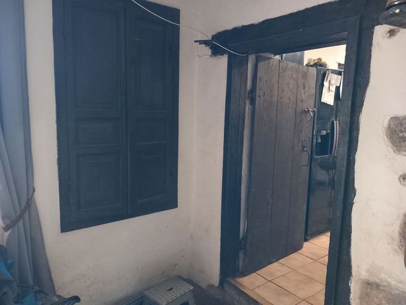
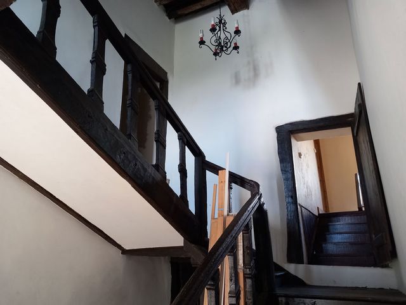
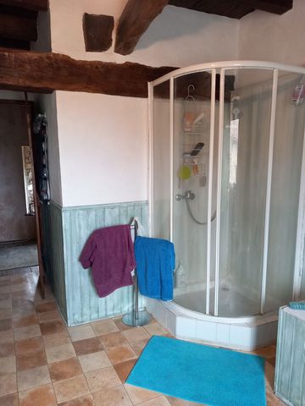
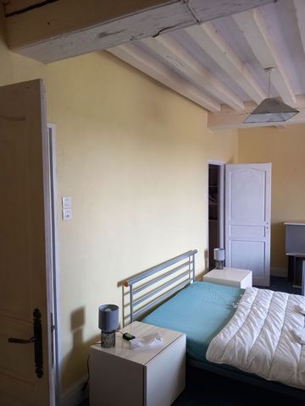
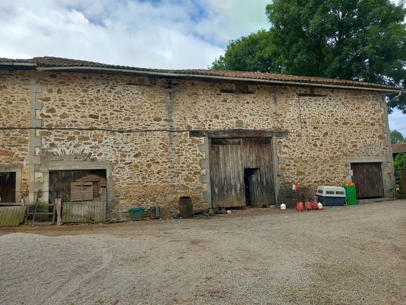
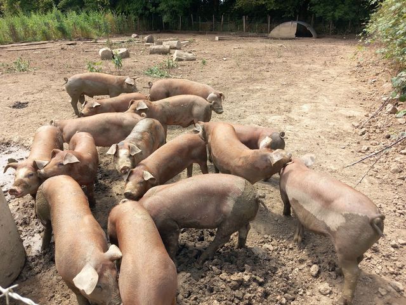
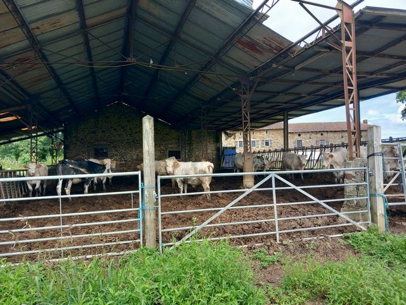
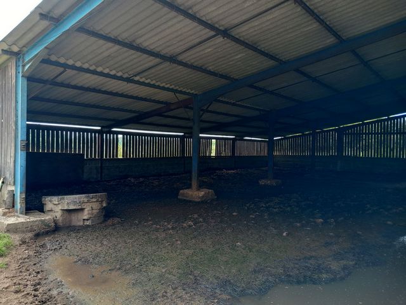
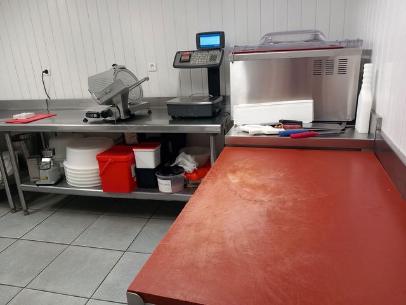
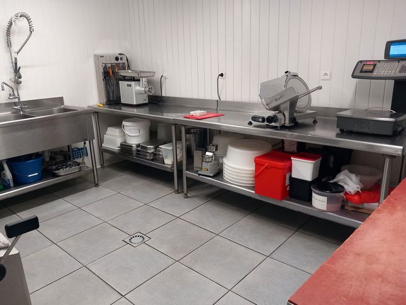
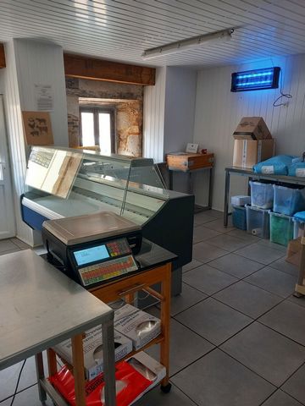
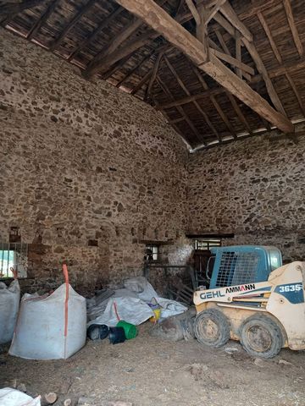
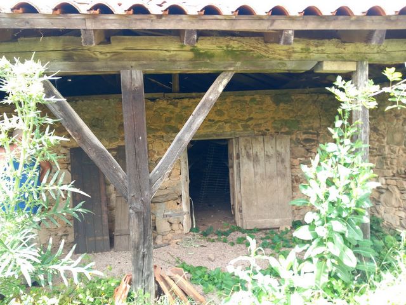
An opportunity to purchase a grassland farm of 14 hectares with a farm shop. The main residence consists of 2 large houses currently used as one, with the possibility to separate and use one side as a gite or chambre d'hotes. There are many original features including flagstone floors, exposed wooden beams, ancient wooden doors and stone fireplaces.
The property would suit many projects, for horses, a market garden with a food quality preparation area and shop. It is also appealing to a buyer who wants to use the house for tourists, or simply as a large family home.
There are 14 hectares of grazing, a large stone barn of 336m2, and animal housing of 720m2. The farm has in the past supported cattle, pigs, sheep and poultry.
There is a large polytunnel for growing fruit and vegetables in a protected environment. Location
The farm is situated on the edge of a hamlet and is just 10-15 minutes away from local amenities, shops, bank, doctor, schools and a small supermarket. Access
40 minutes to the nearest airport of Limoges Interior
The house is large with a large kitchen/living space which has access into the butchery and shop, separate front and rear access and a utility room with a separate shower room / toilet off to one side. The large sitting room has a wood burner and attractive fire place. The sitting room leads to the main hallway, main entrance and staircase. The second house lies on the other side of the hallway, with a large sitting room and separate kitchen/dining room. On the first floor are all the bedrooms..... and bathrooms/shower rooms. One bedroom is ensuite, another bedroom has walk in dressing rooms which are large enough to use as a babys room.
If the house is not large enough, there is 53m2 of unused space on the first floor that could be easily created into further accommodation Exterior
The exterior is in good condition and is all stone built Revenue Generation
The business has been very profitable.
There are many other business possibilities for this property, or simply as a large family home. Ver más Ver menos Summary
An opportunity to purchase a grassland farm of 14 hectares with a farm shop. The main residence consists of 2 large houses currently used as one, with the possibility to separate and use one side as a gite or chambre d'hotes. There are many original features including flagstone floors, exposed wooden beams, ancient wooden doors and stone fireplaces.
The property would suit many projects, for horses, a market garden with a food quality preparation area and shop. It is also appealing to a buyer who wants to use the house for tourists, or simply as a large family home.
There are 14 hectares of grazing, a large stone barn of 336m2, and animal housing of 720m2. The farm has in the past supported cattle, pigs, sheep and poultry.
There is a large polytunnel for growing fruit and vegetables in a protected environment. Location
The farm is situated on the edge of a hamlet and is just 10-15 minutes away from local amenities, shops, bank, doctor, schools and a small supermarket. Access
40 minutes to the nearest airport of Limoges Interior
The house is large with a large kitchen/living space which has access into the butchery and shop, separate front and rear access and a utility room with a separate shower room / toilet off to one side. The large sitting room has a wood burner and attractive fire place. The sitting room leads to the main hallway, main entrance and staircase. The second house lies on the other side of the hallway, with a large sitting room and separate kitchen/dining room. On the first floor are all the bedrooms..... and bathrooms/shower rooms. One bedroom is ensuite, another bedroom has walk in dressing rooms which are large enough to use as a babys room.
If the house is not large enough, there is 53m2 of unused space on the first floor that could be easily created into further accommodation Exterior
The exterior is in good condition and is all stone built Revenue Generation
The business has been very profitable.
There are many other business possibilities for this property, or simply as a large family home.