CARGANDO...
Saint-Clar - Oportunidad de negocio se vende
950.000 EUR
oportunidad de negocio (En venta)
Referencia:
PFYR-T179807
/ 1686-71631
Referencia:
PFYR-T179807
País:
FR
Ciudad:
Saint-Clar
Código postal:
32380
Categoría:
Comercial
Tipo de anuncio:
En venta
Tipo de inmeuble:
oportunidad de negocio
Subtipo de inmeuble:
Otro
Superficie:
760 m²
Terreno:
54.100 m²
Dormitorios:
9
Cuartos de baño:
7
Certificado Energético:
213
Gases de efecto invernadero:
6
Garajes:
1
Piscina:
Sí
Balcón:
Sí
Terassa:
Sí
PRECIO DEL M² EN LAS LOCALIDADES CERCANAS
| Ciudad |
Precio m2 medio casa |
Precio m2 medio piso |
|---|---|---|
| Fleurance | 1.269 EUR | - |
| Beaumont-de-Lomagne | 1.068 EUR | - |
| Mauvezin | 1.702 EUR | - |
| Valence | 1.205 EUR | - |
| Gimont | 1.597 EUR | - |
| Auch | 1.646 EUR | 1.481 EUR |
| Castelsarrasin | 1.381 EUR | 1.295 EUR |
| Condom | 1.329 EUR | - |
| Moissac | 1.276 EUR | 1.128 EUR |
| Le Passage | 1.497 EUR | - |
| L'Isle-Jourdain | 2.094 EUR | 2.087 EUR |
| Tarn y Garona | 1.510 EUR | 1.603 EUR |
| Lévignac | 2.041 EUR | - |
| Nérac | 1.357 EUR | - |
| Grenade | 2.042 EUR | - |
| Samatan | 1.564 EUR | - |
| Lombez | 1.622 EUR | - |
| Castelnau-d'Estrétefonds | 2.222 EUR | - |
| Léguevin | 2.535 EUR | - |
| Fronton | 2.244 EUR | - |
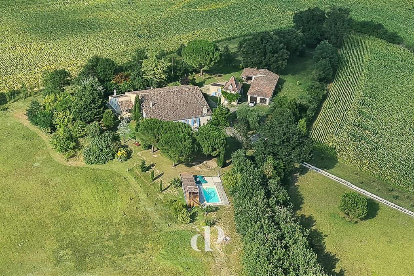

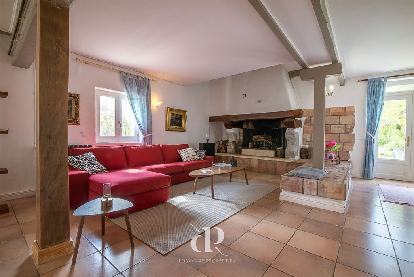
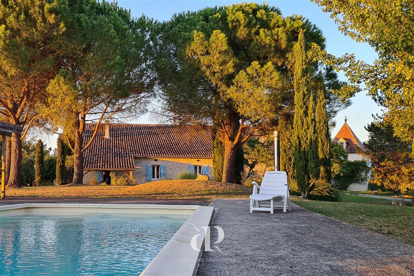
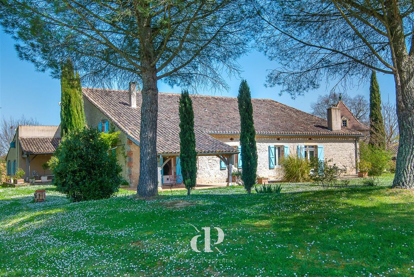
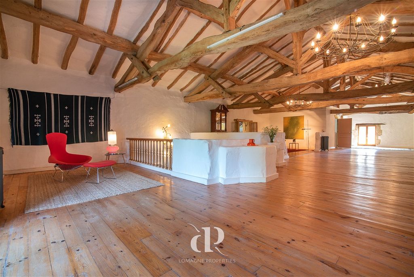
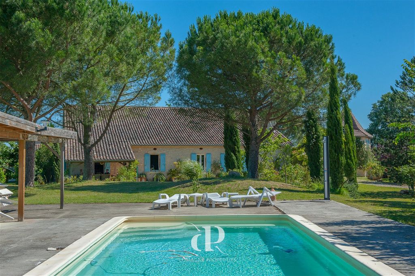
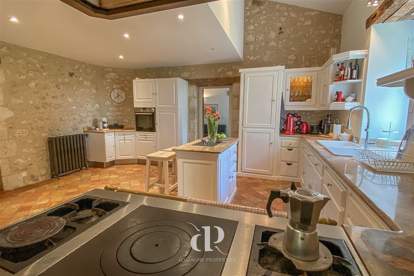
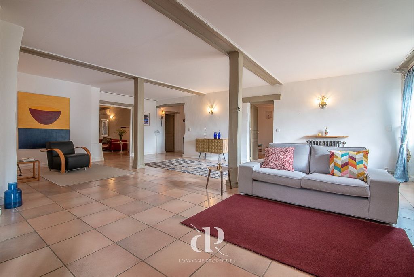
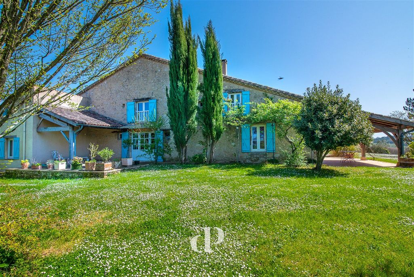

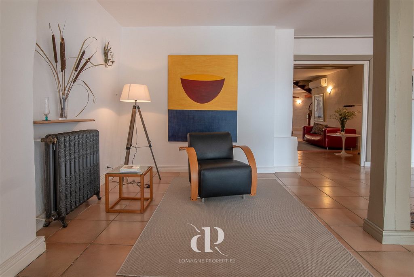
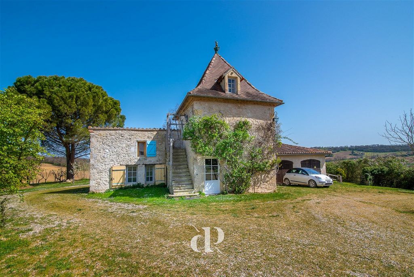
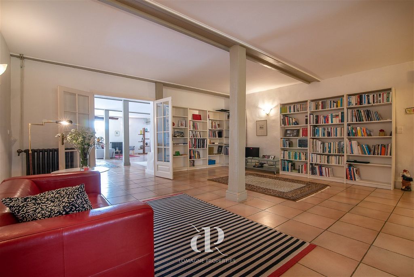
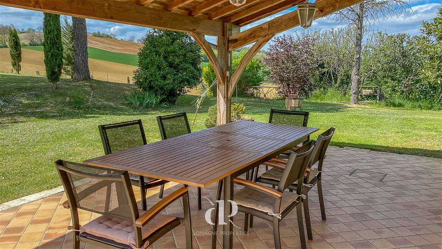
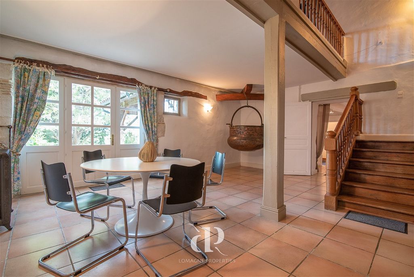
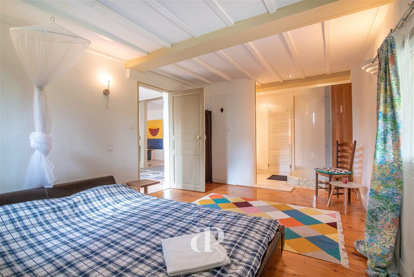
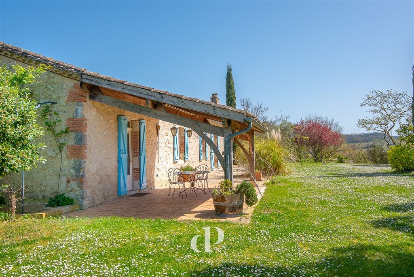
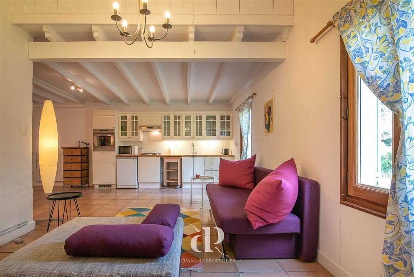
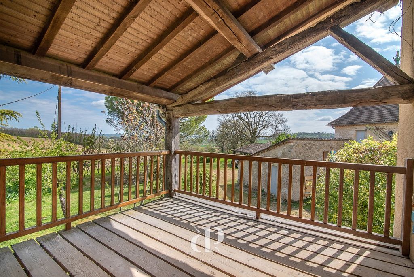
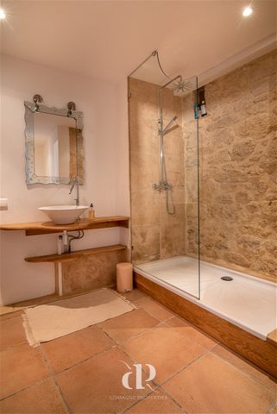

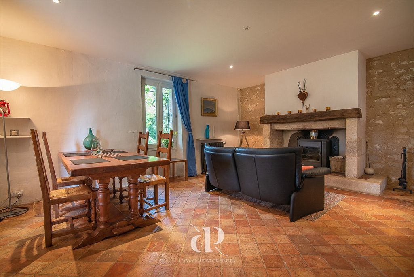
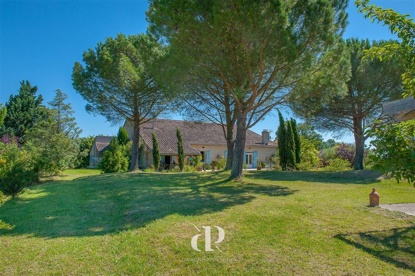
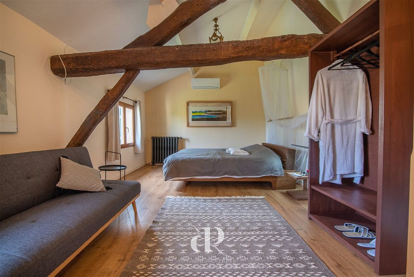
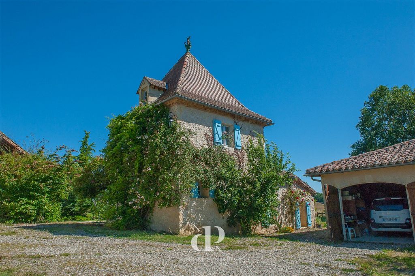
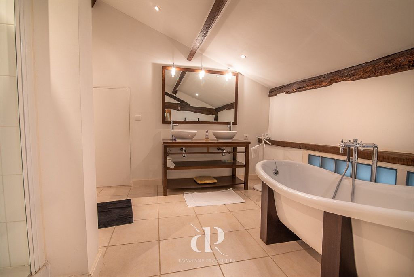
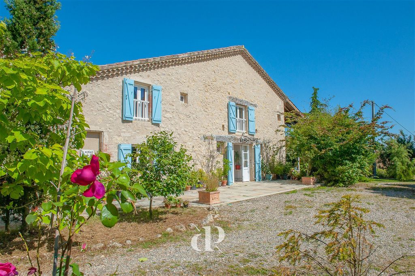
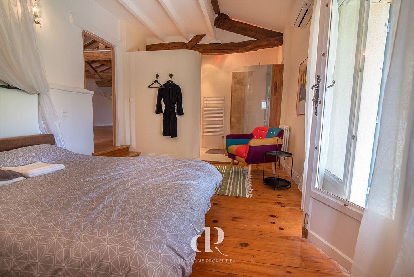
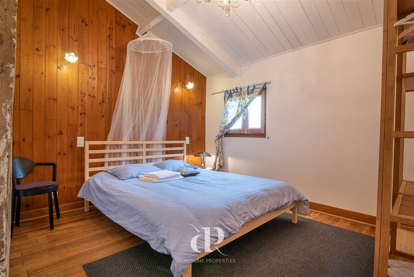
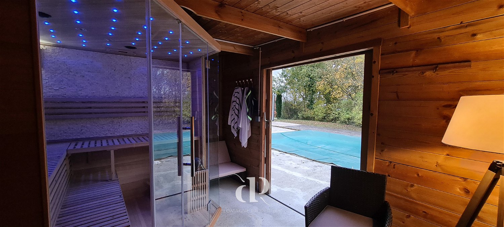
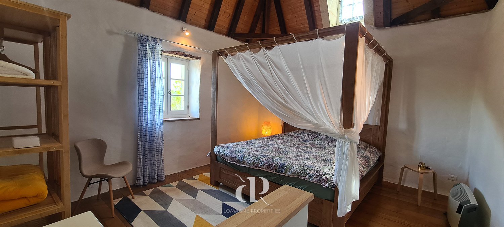
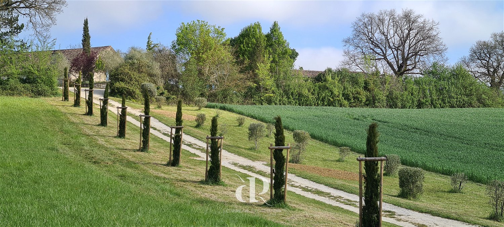

This is an opportunity to acquire a spacious Farmstead set in a dominant and private position without any nuisances, though close to a village with shops and services and only 45 min to the train station of Agen (TGV). Approached via a long partly private driveway, sits this unique rural hideaway in 5,4 hectares with amazing views over the Gascon countryside. With its generous reception- and bedrooms, two guest-apartments it is ideal to host parties and courses. Especially the 150m2 landing on the first-floor lends itself ideally for music or yoga-classes. The luxurious hangout beside the swimming pool with sauna and mirador makes this THE place to relax in the best kept secret of France (the Gers). Location
Region: On the border of Tarn et Garonne and Gers, close to Saint Clar, and Lectoure. Agen train station 45 Min. ( TGV) . Airport Toulouse approx. 1h. Airport Bordeaux et Bergerac approx.1h45.
?Location: Sitting in the middle of 5,4 hectares of land. Surrounded by farm land, accessed by a long driveway. Interior
Layout: Total 735m2
Ground floor:
o Living 85 m2 – tiled floor - fireplace
o Kitchen – 25m2 – fitted and equipped
o Dining room – 26,7m2 – wood burner and access to terrace
o Office – 22m2
o Library – 36m2
o Second reception/dining room - 23 m2
o Bed room and shower room – 21m2- with shower, WC and wash basin
o Laundry room – 18m2
o Back kitchen – 7m2
o Apartment – 80m2 - two bedrooms (11,5), living/kitchen dining (40m2), separate entrance/office, bathroom, separate WC.
First floor:
o Landing of 154 m2 – wooden floor- exposed beams
o Bedroom 4 - 26m2 – wooden floor- en suite bathroom
o Bathroom - 11,5 – bath, shower, WC, double washbasin
o Bedroom 5 - 22,5m2 – wooden floor- incl en suite shower room and WC
o Bedroom 6 - 31m2 – wooden floor- en suite bathroom – attic room (16,25m2 standing height)
o Bathroom – 14,4m2 - WC, bath, wash basin
o Bedroom 7 - 20m2 – wooden floor- en suite bathroom – attic room (10m2 standing height)
o Bathroom- 11m2 – Bath, WC, wash basin
o Darkroom /laboratory - 12m2
Outbuilding:
· Pigeonier: 90m2 - converted into guest accommodation, with two bedrooms, one shower rooms, living, and kitchen/dining, 2 WC.
· Garage: double indoor garage for two cars – 43m2
· 4 boxes for horses/ storage of hobby – 66m2
· Pool house next to swimming pool with “mirador” – for amazing sunsets – and sauna
Condition: In excellent condition. Completely renovated. Double glazing. The house is heated via heat exchange pumps, wood burners and pellets.
The first floor also benefits from air-conditioning. Two new septic tanks.
Additional info:
· Swimming pool (4,5 x 9 m), terrace, shower, chlore, liner from 2014.
· Three covered terraces
· 54093 m2 of grounds
· Taxe foncière, 3050 euros annual
· Stockage bois – 31m2 Ver más Ver menos Summary
This is an opportunity to acquire a spacious Farmstead set in a dominant and private position without any nuisances, though close to a village with shops and services and only 45 min to the train station of Agen (TGV). Approached via a long partly private driveway, sits this unique rural hideaway in 5,4 hectares with amazing views over the Gascon countryside. With its generous reception- and bedrooms, two guest-apartments it is ideal to host parties and courses. Especially the 150m2 landing on the first-floor lends itself ideally for music or yoga-classes. The luxurious hangout beside the swimming pool with sauna and mirador makes this THE place to relax in the best kept secret of France (the Gers). Location
Region: On the border of Tarn et Garonne and Gers, close to Saint Clar, and Lectoure. Agen train station 45 Min. ( TGV) . Airport Toulouse approx. 1h. Airport Bordeaux et Bergerac approx.1h45.
?Location: Sitting in the middle of 5,4 hectares of land. Surrounded by farm land, accessed by a long driveway. Interior
Layout: Total 735m2
Ground floor:
o Living 85 m2 – tiled floor - fireplace
o Kitchen – 25m2 – fitted and equipped
o Dining room – 26,7m2 – wood burner and access to terrace
o Office – 22m2
o Library – 36m2
o Second reception/dining room - 23 m2
o Bed room and shower room – 21m2- with shower, WC and wash basin
o Laundry room – 18m2
o Back kitchen – 7m2
o Apartment – 80m2 - two bedrooms (11,5), living/kitchen dining (40m2), separate entrance/office, bathroom, separate WC.
First floor:
o Landing of 154 m2 – wooden floor- exposed beams
o Bedroom 4 - 26m2 – wooden floor- en suite bathroom
o Bathroom - 11,5 – bath, shower, WC, double washbasin
o Bedroom 5 - 22,5m2 – wooden floor- incl en suite shower room and WC
o Bedroom 6 - 31m2 – wooden floor- en suite bathroom – attic room (16,25m2 standing height)
o Bathroom – 14,4m2 - WC, bath, wash basin
o Bedroom 7 - 20m2 – wooden floor- en suite bathroom – attic room (10m2 standing height)
o Bathroom- 11m2 – Bath, WC, wash basin
o Darkroom /laboratory - 12m2
Outbuilding:
· Pigeonier: 90m2 - converted into guest accommodation, with two bedrooms, one shower rooms, living, and kitchen/dining, 2 WC.
· Garage: double indoor garage for two cars – 43m2
· 4 boxes for horses/ storage of hobby – 66m2
· Pool house next to swimming pool with “mirador” – for amazing sunsets – and sauna
Condition: In excellent condition. Completely renovated. Double glazing. The house is heated via heat exchange pumps, wood burners and pellets.
The first floor also benefits from air-conditioning. Two new septic tanks.
Additional info:
· Swimming pool (4,5 x 9 m), terrace, shower, chlore, liner from 2014.
· Three covered terraces
· 54093 m2 of grounds
· Taxe foncière, 3050 euros annual
· Stockage bois – 31m2