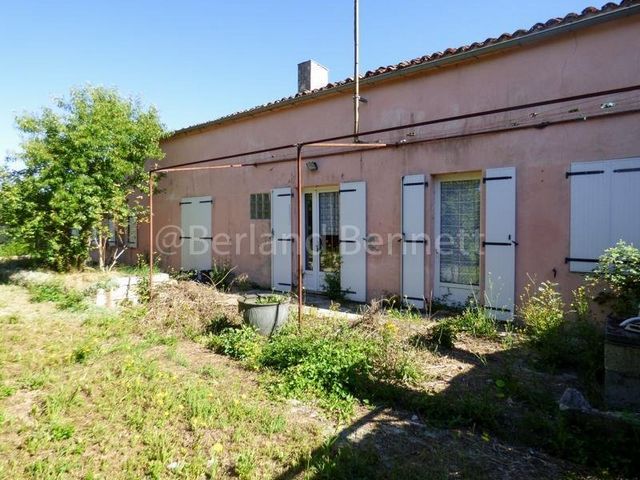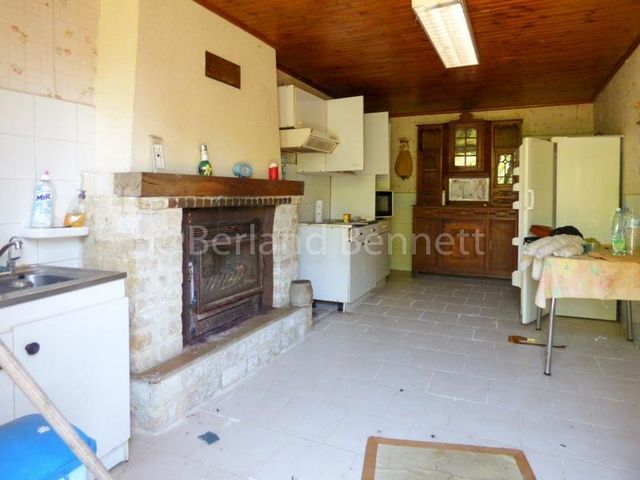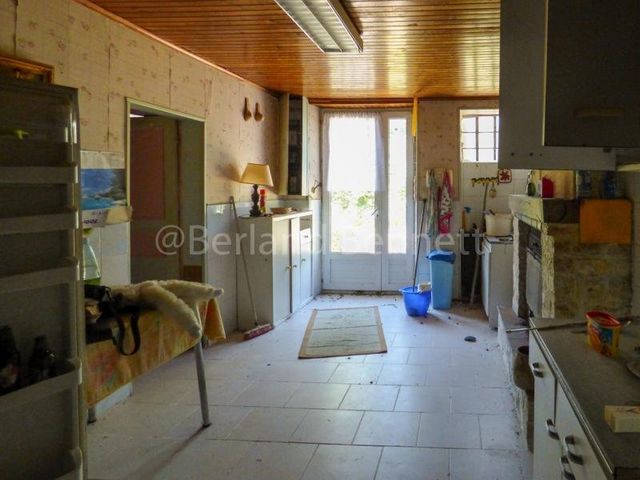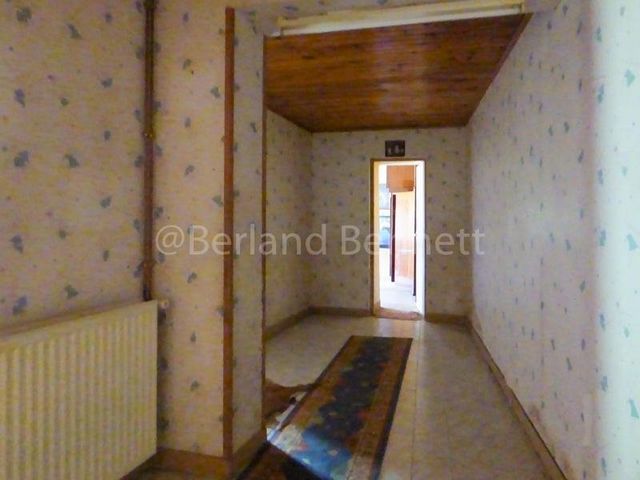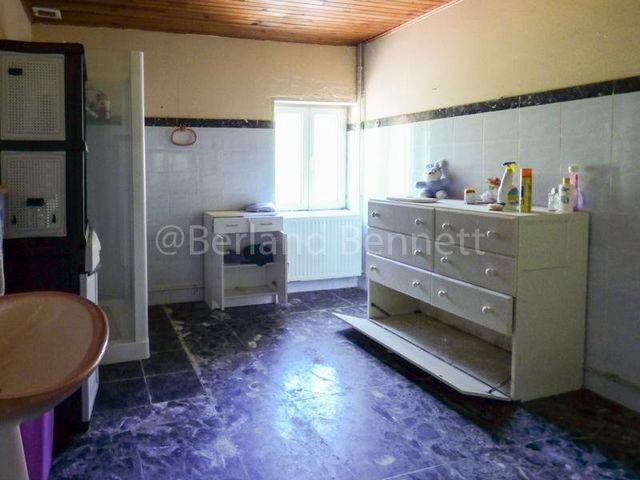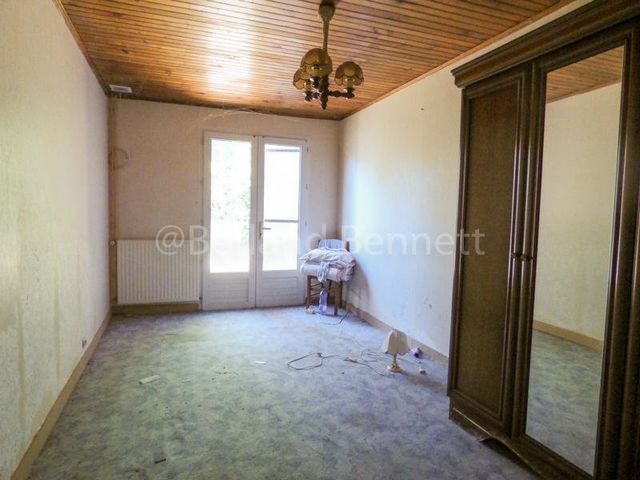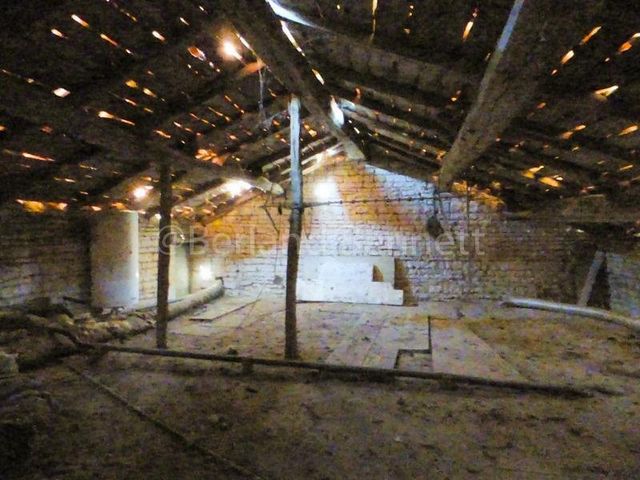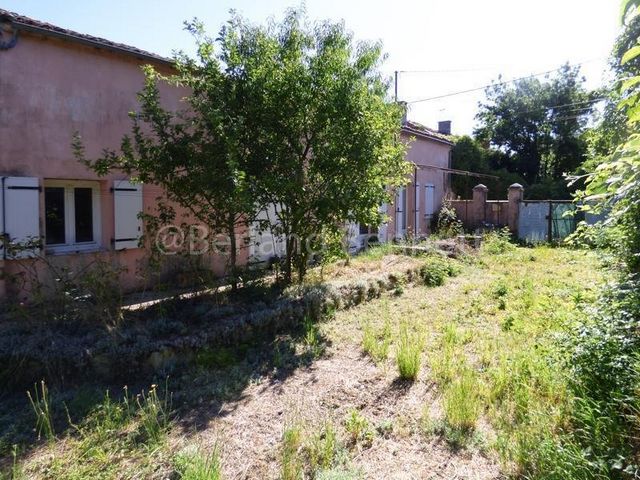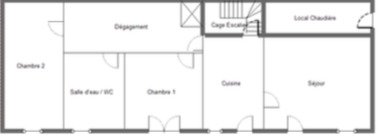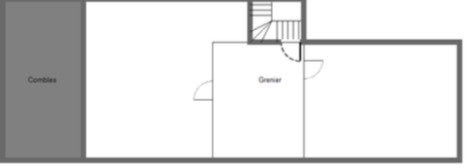CARGANDO...
Chef-Boutonne - Casa y vivienda unifamiliar se vende
71.955 EUR
Casa y Vivienda unifamiliar (En venta)
Referencia:
PFYR-T173214
/ 300-4971
Situated in village with a boulangerie, shop, school and health centre, this stone property is in need of renovating and currently offers 99m2 of ground floor living space with possibilities to create more on the 1st floor. It is south facing and benefits from double glazing, however a new fosse is required. Ground floor: kitchen 17m2 with tiled floor, wood paneled ceiling, stone fireplace with insert wood burner and glazed doors opening to the front. 29m2 living room has a wooden floor, beamed ceiling, lovely open stone fireplace, feature wall of exposed stone and glazed door to outside. A hallway leads to 2 bedrooms of 13.60 + 16m2 and a shower room with WC. 1st floor: stone staircase just of the kitchen access the attic where there are 3 rooms of 17, 50 + 30m2. Some window openings are in place. Outside: Adjoining block-built carport of 30m2 and a boiler room houses the boiler and fuel tank. Functioning of the boiler is not verified and is sold as seen. Enclosed front courtyard garden all set on 395m2 of land, with an additional 43m2 of land just across the lane, perfect for parking. Information about risks to which this property is exposed is available on the Géorisques website :
Ver más
Ver menos
Situated in village with a boulangerie, shop, school and health centre, this stone property is in need of renovating and currently offers 99m2 of ground floor living space with possibilities to create more on the 1st floor. It is south facing and benefits from double glazing, however a new fosse is required. Ground floor: kitchen 17m2 with tiled floor, wood paneled ceiling, stone fireplace with insert wood burner and glazed doors opening to the front. 29m2 living room has a wooden floor, beamed ceiling, lovely open stone fireplace, feature wall of exposed stone and glazed door to outside. A hallway leads to 2 bedrooms of 13.60 + 16m2 and a shower room with WC. 1st floor: stone staircase just of the kitchen access the attic where there are 3 rooms of 17, 50 + 30m2. Some window openings are in place. Outside: Adjoining block-built carport of 30m2 and a boiler room houses the boiler and fuel tank. Functioning of the boiler is not verified and is sold as seen. Enclosed front courtyard garden all set on 395m2 of land, with an additional 43m2 of land just across the lane, perfect for parking. Information about risks to which this property is exposed is available on the Géorisques website :
Referencia:
PFYR-T173214
País:
FR
Ciudad:
Chef-Boutonne
Código postal:
79110
Categoría:
Residencial
Tipo de anuncio:
En venta
Tipo de inmeuble:
Casa y Vivienda unifamiliar
Superficie:
99 m²
Terreno:
438 m²
Dormitorios:
2
Cuartos de baño:
1
Certificado Energético:
262
Gases de efecto invernadero:
59
PRECIO DEL M² EN LAS LOCALIDADES CERCANAS
| Ciudad |
Precio m2 medio casa |
Precio m2 medio piso |
|---|---|---|
| Sauzé-Vaussais | 970 EUR | - |
| Villefagnan | 1.126 EUR | - |
| Ruffec | 1.163 EUR | - |
| Saint-Maixent-l'École | 1.344 EUR | - |
| Niort | 2.036 EUR | 5.596 EUR |
| Jarnac | 1.616 EUR | - |
| Cognac | 1.829 EUR | - |
| Angoulême | 1.850 EUR | - |
| Charente Marítimo | 2.560 EUR | 4.103 EUR |
