CARGANDO...
Saint-Aubin-le-Cloud - Oportunidad de negocio se vende
465.000 EUR
oportunidad de negocio (En venta)
Referencia:
PFYR-T167094
/ 1683-n13021e
Referencia:
PFYR-T167094
País:
FR
Ciudad:
Saint-Aubin-le-Cloud
Código postal:
79450
Categoría:
Comercial
Tipo de anuncio:
En venta
Tipo de inmeuble:
oportunidad de negocio
Subtipo de inmeuble:
Otro
Superficie:
350 m²
Terreno:
7.388 m²
Dormitorios:
5
Cuartos de baño:
5
Certificado Energético:
142
Gases de efecto invernadero:
4
Piscina:
Sí
PRECIO DEL M² EN LAS LOCALIDADES CERCANAS
| Ciudad |
Precio m2 medio casa |
Precio m2 medio piso |
|---|---|---|
| Parthenay | 1.069 EUR | 1.016 EUR |
| La Chapelle-Saint-Laurent | 909 EUR | - |
| Bressuire | 1.263 EUR | - |
| Airvault | 953 EUR | - |
| Saint-Varent | 928 EUR | - |
| Saint-Maixent-l'École | 1.074 EUR | - |
| Chauray | 1.863 EUR | - |
| La Crèche | 1.499 EUR | - |
| Niort | 1.558 EUR | 1.512 EUR |
| Thouars | 938 EUR | - |
| La Mothe-Saint-Héray | 821 EUR | - |
| Pouzauges | 1.226 EUR | - |
| Fontenay-le-Comte | 1.170 EUR | 927 EUR |
| Argenton-l'Église | 955 EUR | - |
| Celles-sur-Belle | 1.376 EUR | - |
| Poitiers | 1.781 EUR | 1.615 EUR |
| Saint-Benoît | 1.831 EUR | - |
| Sainte-Hermine | 1.157 EUR | - |
| Montreuil-Bellay | 1.184 EUR | - |
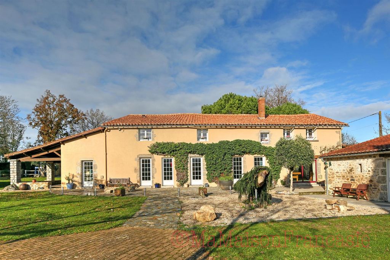

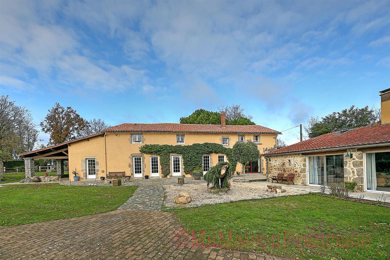
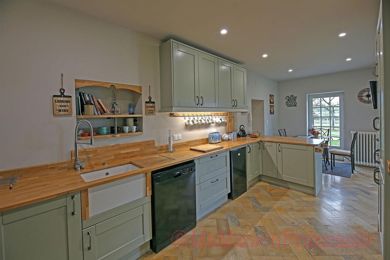
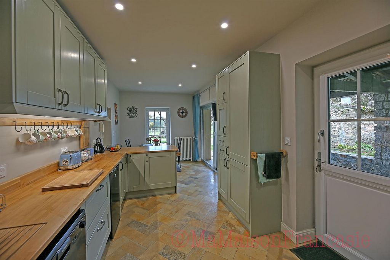
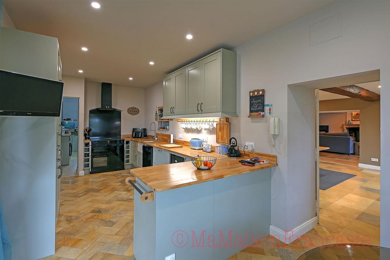
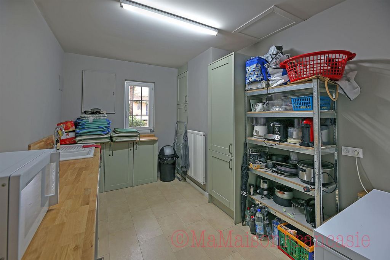

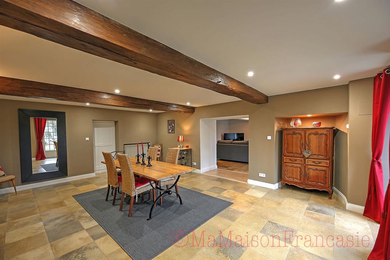
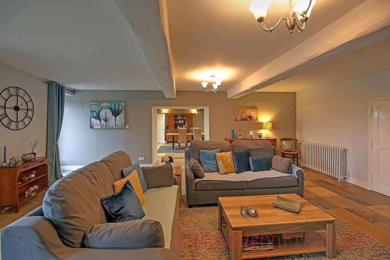

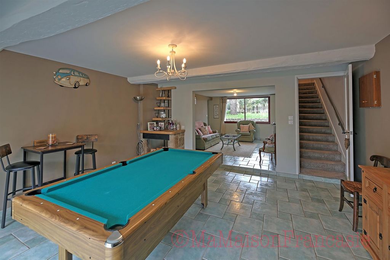
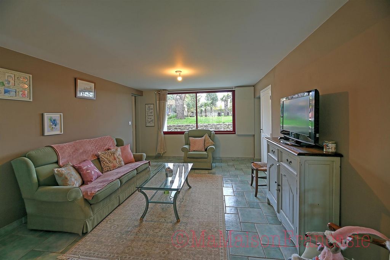
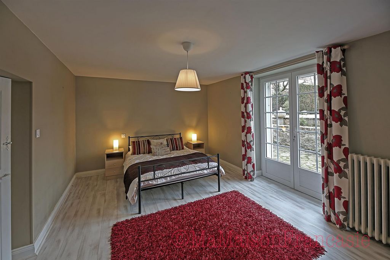

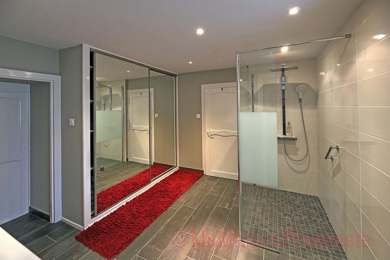
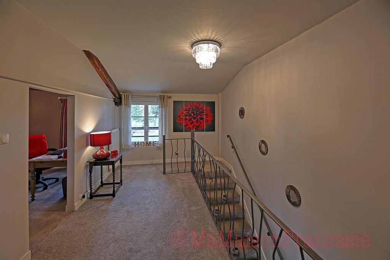
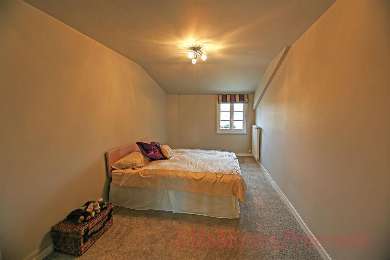
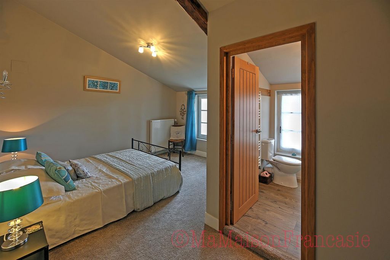
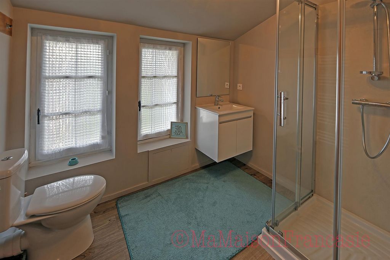
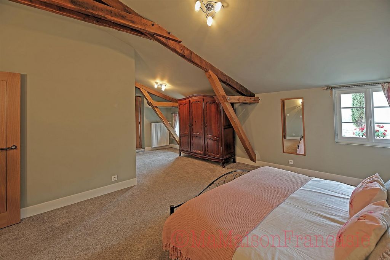
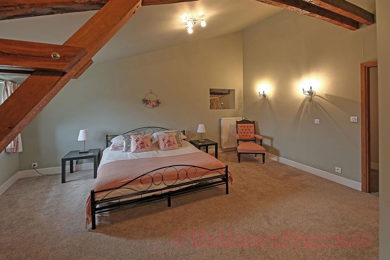
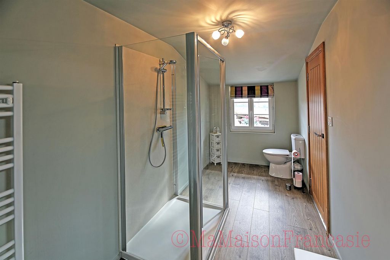
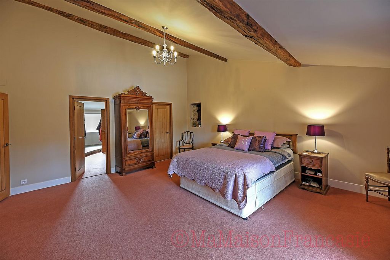
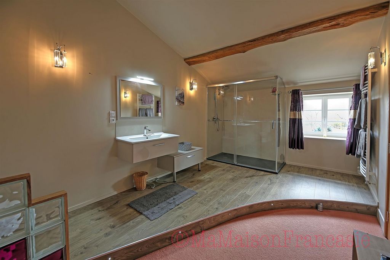
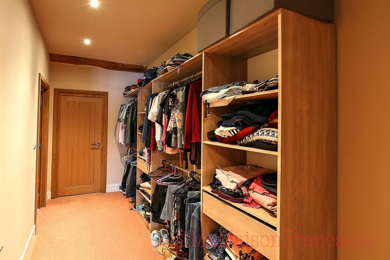
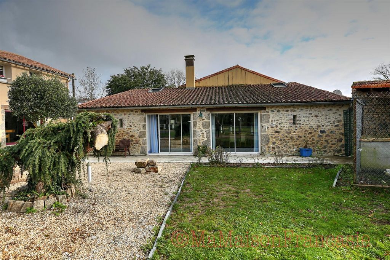
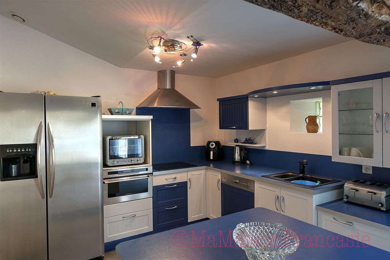

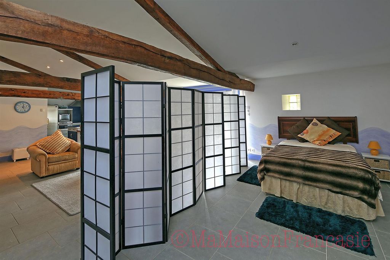
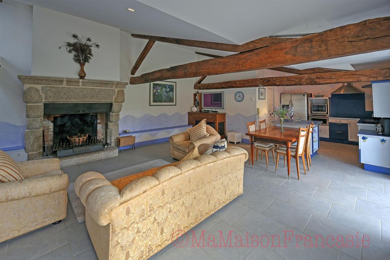
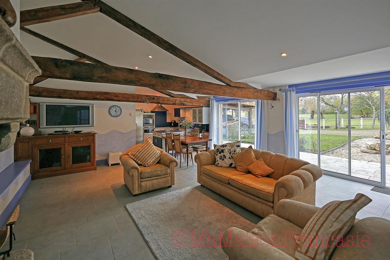
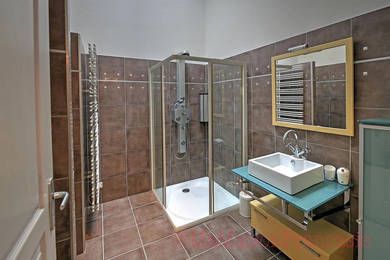
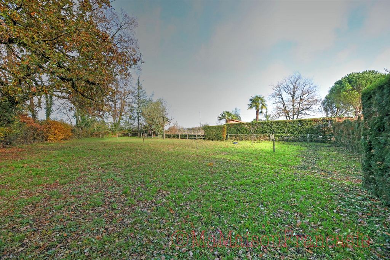
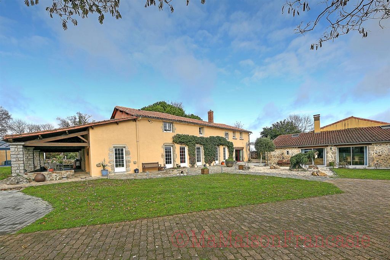
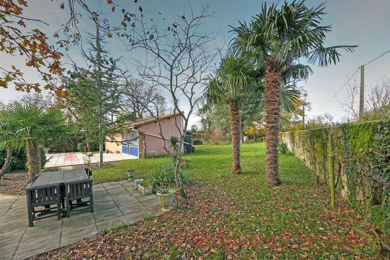
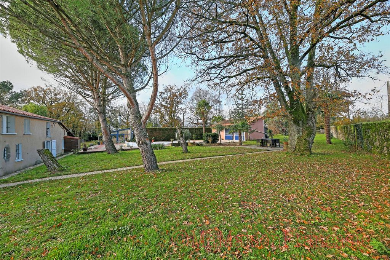
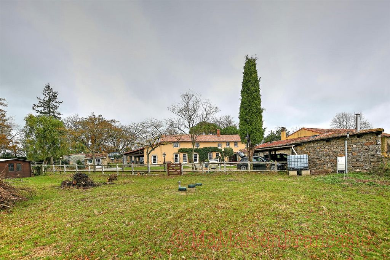
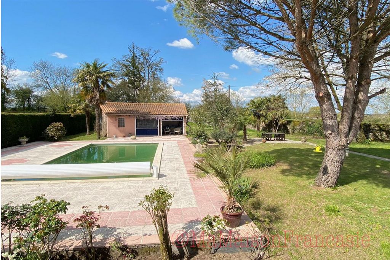
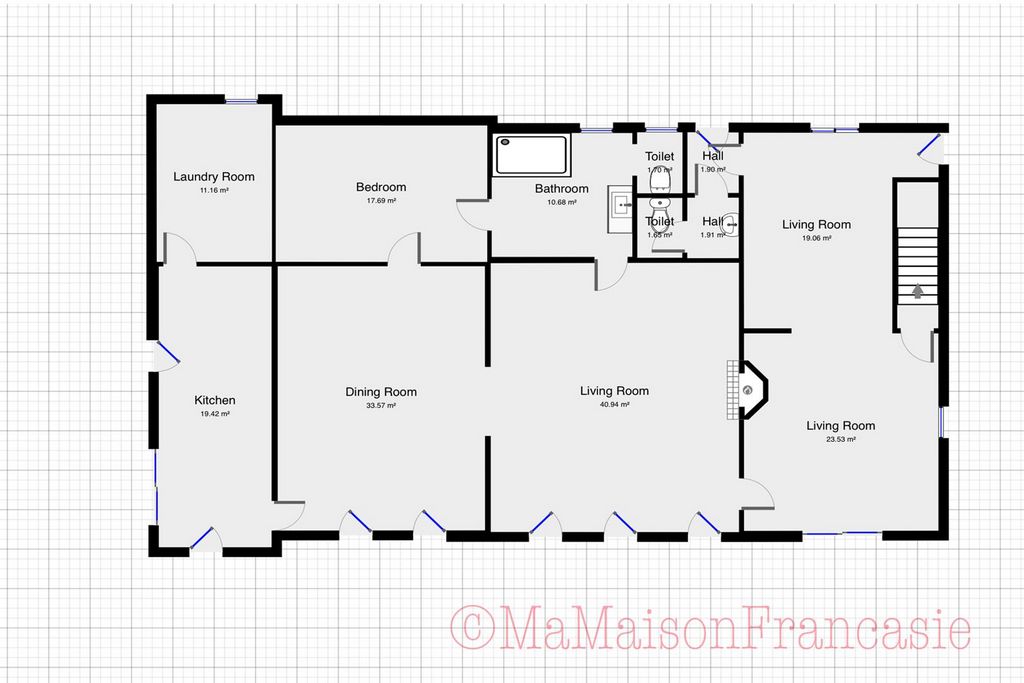
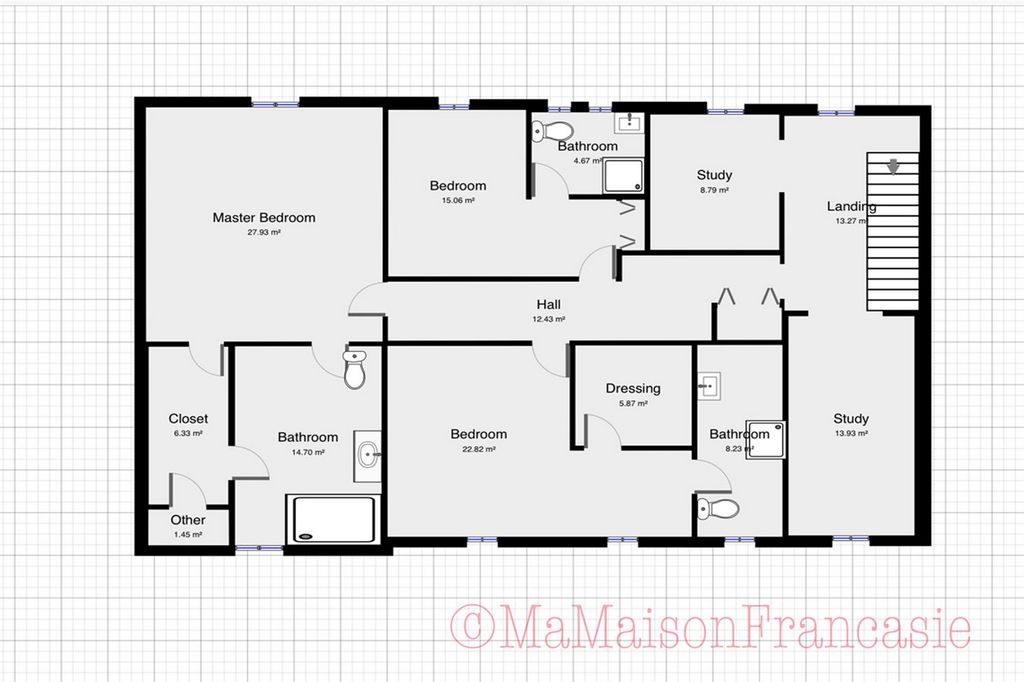
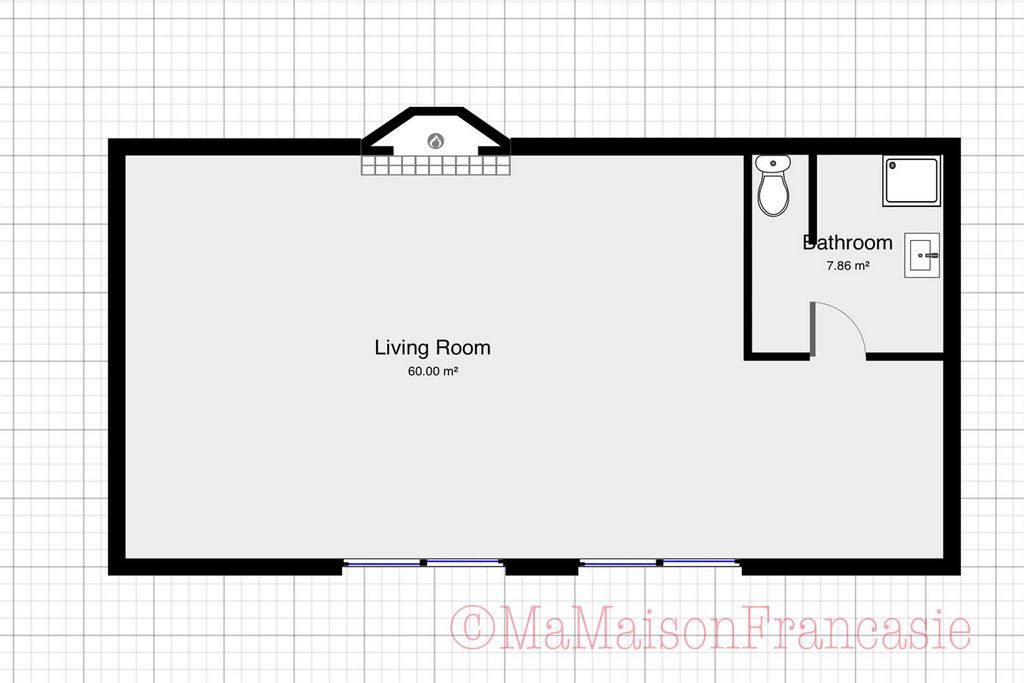
TTC Prix affiché : 465 000€ *
(* Les honoraires de l'agence sont à la charge du vendeur) E-mail : Les informations sur les risques auxquels ce bien est exposé sont disponibles sur le site Géorisques :
La présente annonce immobilière a été rédigée sous la responsabilité éditoriale de Madame Kimberley Cowles, agent commercial enregistré au RSAC de Niort sous le numéro 501955470 titulaire de la carte de transaction immobilière pour le compte de la SARL LES PROFESSIONNELS IMMO, immatriculée au RCS de Paris sous le numéro 00024 (sans détention de fonds) Ver más Ver menos This detached country property has been renovated with style providing all modern necessities whilst retaining the original features. It offers 4 large en-suite bedrooms, 2 with dressing rooms, 3 reception rooms, heated pool in large, beautifully planted gardens, a guest cottage plus a paddock.Electric entrance gates lead to a long driveway with the fenced paddock to your left and the house sits facing the paddock and has far reaching country views, the drive leads to a garage and the guest cottage. Fully fitted kitchen with tiled floor, doors front and side plus a patio door to the large covered terrace to the side, modern units with range cooker, cooker hood, wooden worktops and butler sink. Rear kitchen/laundry is fully fitted to compliment the kitchen and has a window rear, plumbing for washing machine and sink. Dining room with tiled floor, beams, two doors to the front , opening to lounge and door to the ground floor en-suite bedroom and lounge. Bedroom has french doors to the rear terrace and leads to a large shower room with built in storage, tiled floor, windows to rear, vanity sink, large walk in shower and WC and a door connects into the lounge. Lounge has a granite fireplace, beams, tiled floor and three doors to the front. Double aspect living room with patio doors to the front, window to the rear, round feature window to the side, door to side covered terrace, tiled floor and under stairs storage cupboard. Rear hall with door to rear terrace, useful WC and hand wash basin. Door from living room leads to the easy staircase up to the first floor.Large landing area with carpet, window to the rear and built in storage cupboards. Master bedroom has a window to the rear, carpet, beams, dressing room, and fully fitted shower room. Bedroom 2 has two windows to the front, beams, carpet, dressing room and fully fitted shower room. Bedroom 3 has built in wardrobes, carpet , window to the rear, beams and a fully fitted shower room. Study with carpet and window to the front could be a further bedroom. Another room with window to the rear and carpet which could be a further bedroom or a shower room.The separate guest house has an open plan living/dining/kitchen/bedroom with tiled floor, two patio doors to the front, window to the front, granite fireplace and fully fitted shower room. Underfloor heating.The gardens surround the house and are mainly laid to lawn with mature planting, there is a separate orchard and a fenced paddock with field shelters. The heated swimming pool has an electric cover and has a large paved terrace, with pool house for summer dining. A lovely orangerie looks over the garden to the side.The double garage also has a covered space for extra parking, here you will find the boiler house that contains the heating system which is powered by wood pellets and a large hopper to feed the boiler. Workshop.The property is well insulated and heated via the energy efficient pellet boiler, most windows are double glazed and the property is in immaculate condition and the roof on the main house was replaced this year.St-Aubin-Le-Cloud is 3km away with a bar/tabac. Parthenay is just 8km with a good choice of supermarkets, bars, bakeries, train station and schools. 40 minutes to Niort. Hour to Poitiers. 1 hour 30 to La Rochelle.Montant estimé des dépenses annuelles d'énergie pour un usage standard : entre 2530 EUR et 3470 EUR par an. Prix moyens des énergies indexés sur l'année 2021 (abonnements compris). » PERFORMANCE ENERGETIQUE 142 kWh/m2/an EMISSION DE GAZ 4 kgCO2/m2/anKim Cowles, (Agent Commercial) - RSAC N° ...
TTC Prix affiché : 465 000€ *
(* Les honoraires de l'agence sont à la charge du vendeur) E-mail : Les informations sur les risques auxquels ce bien est exposé sont disponibles sur le site Géorisques :
La présente annonce immobilière a été rédigée sous la responsabilité éditoriale de Madame Kimberley Cowles, agent commercial enregistré au RSAC de Niort sous le numéro 501955470 titulaire de la carte de transaction immobilière pour le compte de la SARL LES PROFESSIONNELS IMMO, immatriculée au RCS de Paris sous le numéro 00024 (sans détention de fonds)