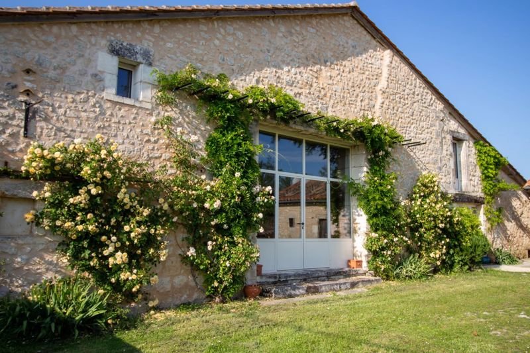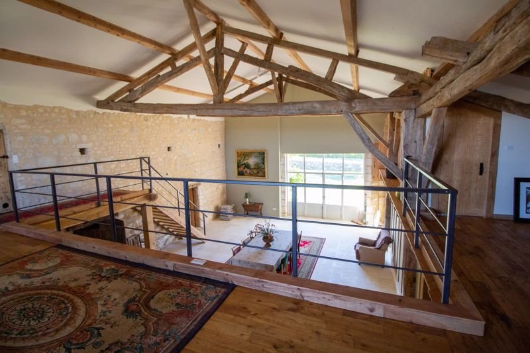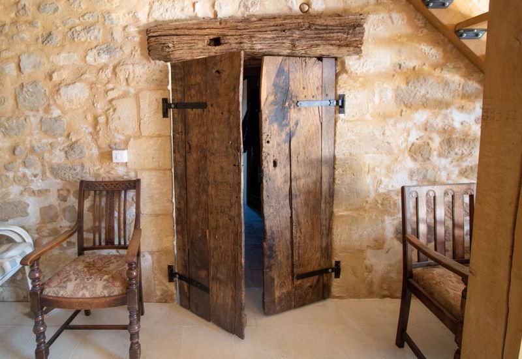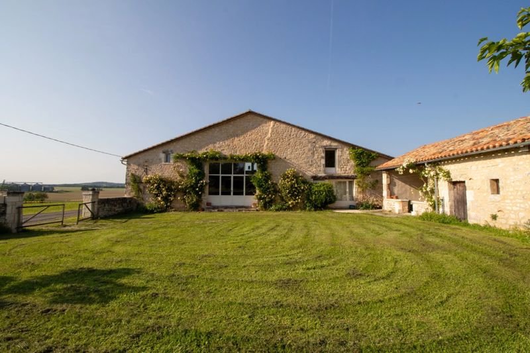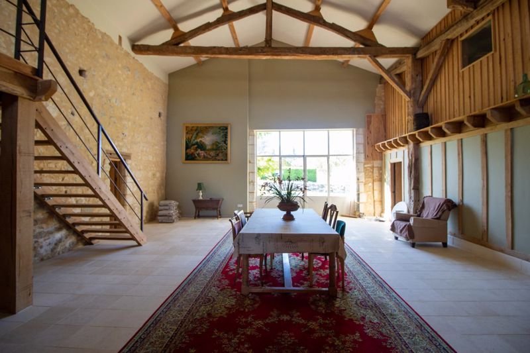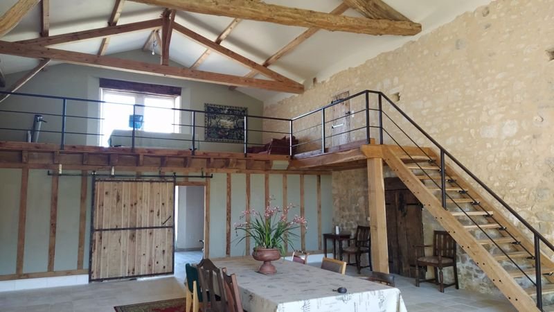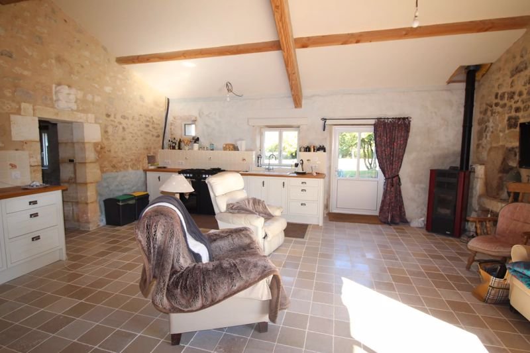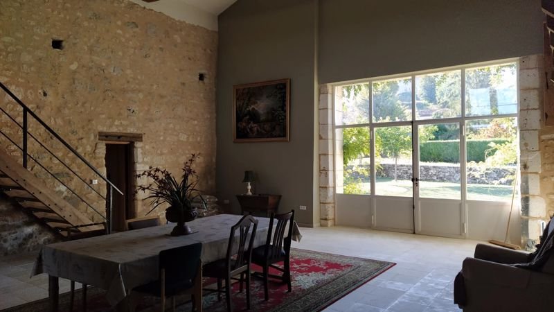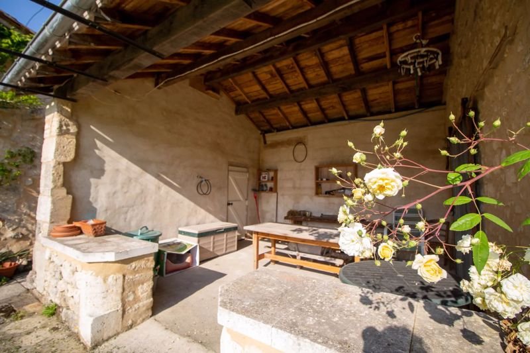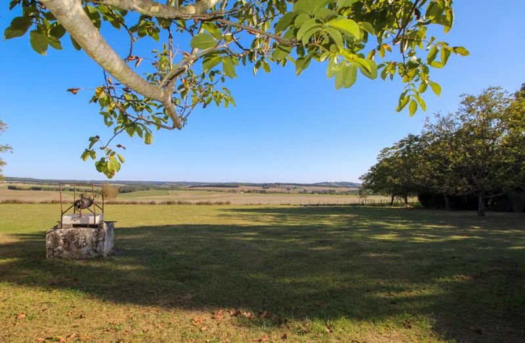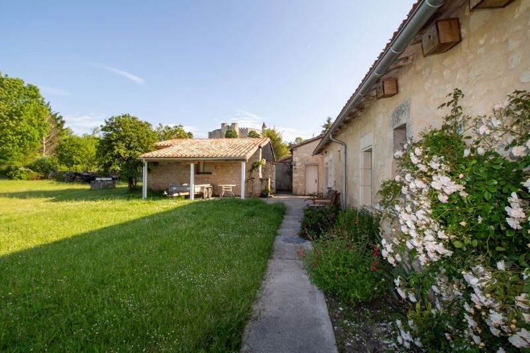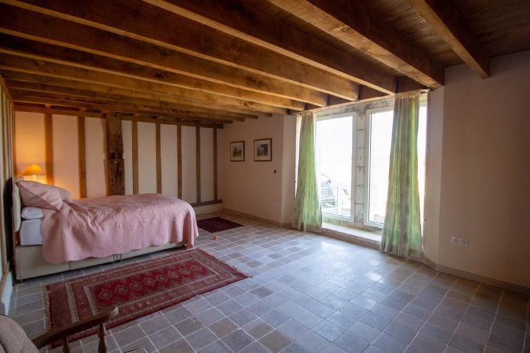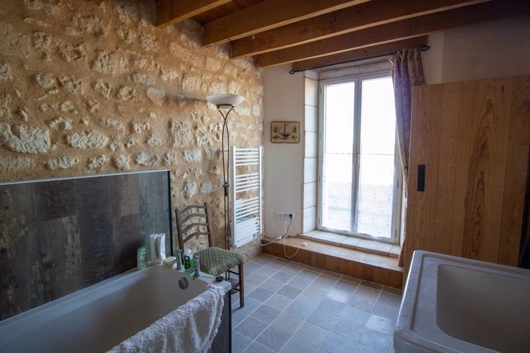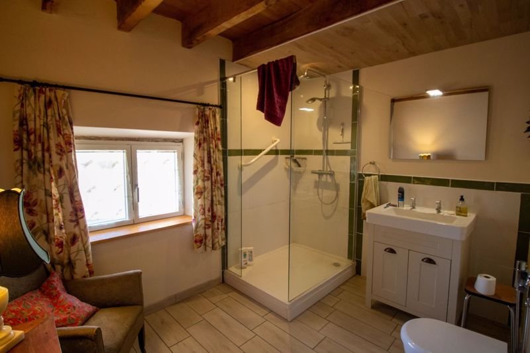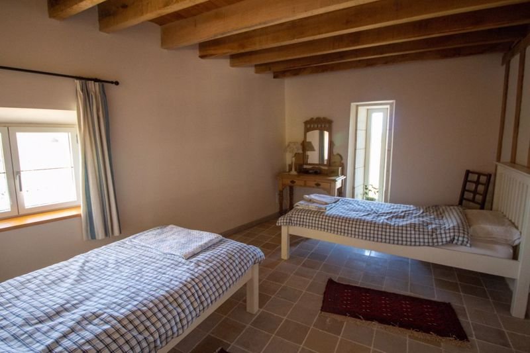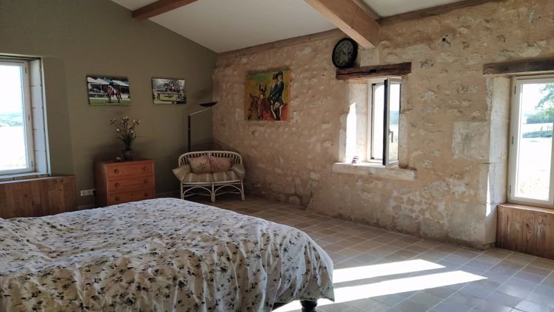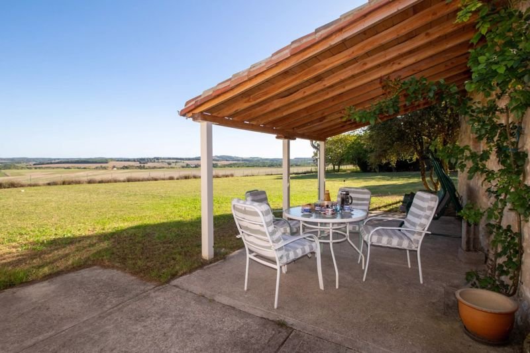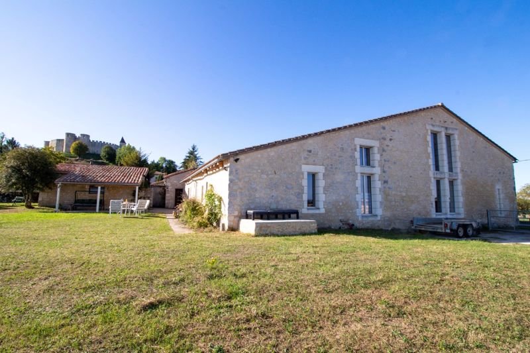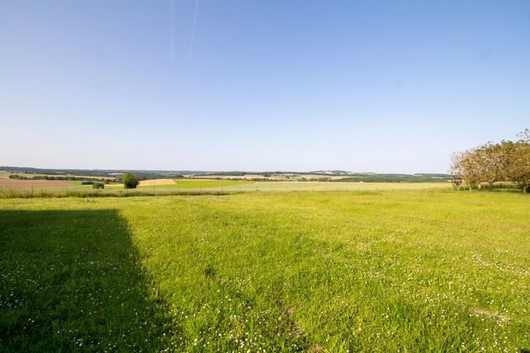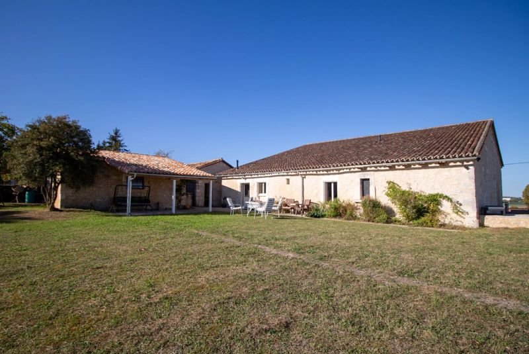CARGANDO...
Villebois-Lavalette - Otros (mobile home, barcos, etc) se vende
397.500 EUR
Otros (Mobile home, barcos, etc) (En venta)
Referencia:
PFYR-T165900
/ 1027-9286a
This beautiful 5-bed barn conversion has wonderful views out across the surrounding countryside and the neighbouring chateau. The property is in a peaceful and private location but within walking distance of the shops in the small but vibrant market town of Villebois-Lavalette. The barn conversion means large, double-height living spaces, which have real wow-factor. There’s a first floor mezzanine looking out over countryside views, a separate spacious kitchen, four ground floor bedrooms, one with ensuite bathroom and dressing room. On the first floor is another bedroom, WC and two further rooms. There’s a generous 270m2 of habitable space and the room measurements are as follows: Ground floor:Living room/dining area - (72 M2)Kitchen - (30 M2)Cellar - (3 M2)Master bedroom - (34 M2)Bathroom / WC - (8.4 M2)Storage room - (7 M2)Bedroom 2 - (30 M2)Bedroom 3 - (12 M2)Shower room / Lavatory - (7 M2)Bedroom 4 - (13.5 M2)Storage room - (6.8 M2)First floor:Mezzanine - (32 M2)Bedroom 5- (11.5 M2)Storage Room - (7 M2)WC - (3 M2)Study - (6 M2)Outside: Outside is an independent workshop, a delightful covered terrace with far reaching views, covered summer kitchen and a storage room with the original bread oven still in place. The garden is mainly lawned with some mature trees and shrubs.Workshop - (36 M2)Storage room - (17.5 M2)Summer kitchen - (17.5 M2)Terrace - (18 M2)Location:The property is in a peaceful and private location but within walking distance of the delightful village of Villebois-Lavalette. The village has a bakery, butcher, cafe, supermarket, restaurant, pharmacy, bank, hardware store and a weekly produce market which is held on a Saturday in the main square. Additional info:Bedrooms: 5Bathrooms: 2Receptions: 1Habitable space: 260m2Plot size: 3206m2 Parking: YesTaxe foncière: €TBCDPE rating: CBroadband: Yes Heating: Underfloor (oil-fired)Drainage: Septic tank (new system) Distance to shops: Walking distanceDistance to airport: 1h40mins (Bdx) Please note: Agency fees are included in the advertised price and are payable by the purchaser. All locations and sizes are approximate. La Résidence has made every effort to ensure that the details and photographs of this property are accurate and in no way misleading. However, this information does not form part of a contract and no warranties are either given or implied.
Ver más
Ver menos
This beautiful 5-bed barn conversion has wonderful views out across the surrounding countryside and the neighbouring chateau. The property is in a peaceful and private location but within walking distance of the shops in the small but vibrant market town of Villebois-Lavalette. The barn conversion means large, double-height living spaces, which have real wow-factor. There’s a first floor mezzanine looking out over countryside views, a separate spacious kitchen, four ground floor bedrooms, one with ensuite bathroom and dressing room. On the first floor is another bedroom, WC and two further rooms. There’s a generous 270m2 of habitable space and the room measurements are as follows: Ground floor:Living room/dining area - (72 M2)Kitchen - (30 M2)Cellar - (3 M2)Master bedroom - (34 M2)Bathroom / WC - (8.4 M2)Storage room - (7 M2)Bedroom 2 - (30 M2)Bedroom 3 - (12 M2)Shower room / Lavatory - (7 M2)Bedroom 4 - (13.5 M2)Storage room - (6.8 M2)First floor:Mezzanine - (32 M2)Bedroom 5- (11.5 M2)Storage Room - (7 M2)WC - (3 M2)Study - (6 M2)Outside: Outside is an independent workshop, a delightful covered terrace with far reaching views, covered summer kitchen and a storage room with the original bread oven still in place. The garden is mainly lawned with some mature trees and shrubs.Workshop - (36 M2)Storage room - (17.5 M2)Summer kitchen - (17.5 M2)Terrace - (18 M2)Location:The property is in a peaceful and private location but within walking distance of the delightful village of Villebois-Lavalette. The village has a bakery, butcher, cafe, supermarket, restaurant, pharmacy, bank, hardware store and a weekly produce market which is held on a Saturday in the main square. Additional info:Bedrooms: 5Bathrooms: 2Receptions: 1Habitable space: 260m2Plot size: 3206m2 Parking: YesTaxe foncière: €TBCDPE rating: CBroadband: Yes Heating: Underfloor (oil-fired)Drainage: Septic tank (new system) Distance to shops: Walking distanceDistance to airport: 1h40mins (Bdx) Please note: Agency fees are included in the advertised price and are payable by the purchaser. All locations and sizes are approximate. La Résidence has made every effort to ensure that the details and photographs of this property are accurate and in no way misleading. However, this information does not form part of a contract and no warranties are either given or implied.
Referencia:
PFYR-T165900
País:
FR
Ciudad:
Villebois-Lavalette
Código postal:
16320
Categoría:
Residencial
Tipo de anuncio:
En venta
Tipo de inmeuble:
Otros (Mobile home, barcos, etc)
Superficie:
260 m²
Terreno:
3.206 m²
Dormitorios:
5
Cuartos de baño:
2
PRECIO DEL M² EN LAS LOCALIDADES CERCANAS
| Ciudad |
Precio m2 medio casa |
Precio m2 medio piso |
|---|---|---|
| Angoulême | 1.469 EUR | 1.211 EUR |
| Saint-Yrieix-sur-Charente | 1.573 EUR | - |
| Ribérac | 1.118 EUR | - |
| Montbron | 862 EUR | - |
| Châteauneuf-sur-Charente | 1.238 EUR | - |
| La Rochefoucauld | 1.263 EUR | - |
| Chalais | 1.070 EUR | - |
| Nontron | 1.184 EUR | - |
| Brantôme | 1.567 EUR | - |
| Barbezieux-Saint-Hilaire | 1.146 EUR | - |
| Chasseneuil-sur-Bonnieure | 1.071 EUR | - |
| Jarnac | 1.309 EUR | - |
| Neuvic | 1.252 EUR | - |
| Coulounieix-Chamiers | 1.457 EUR | - |
| Périgueux | 1.601 EUR | 1.633 EUR |
| Mussidan | 1.056 EUR | - |
| Thiviers | 1.083 EUR | - |
| Cognac | 1.382 EUR | 1.206 EUR |
| Montpon-Ménestérol | 1.390 EUR | - |
