CARGANDO...
Casa y Vivienda unifamiliar (En venta)
Referencia:
PFYR-T136359
/ 123-l7122
Referencia:
PFYR-T136359
País:
FR
Ciudad:
Domme
Código postal:
24250
Categoría:
Residencial
Tipo de anuncio:
En venta
Tipo de inmeuble:
Casa y Vivienda unifamiliar
Superficie:
401 m²
Terreno:
246.111 m²
Dormitorios:
10
Cuartos de baño:
6
Certificado Energético:
285
Gases de efecto invernadero:
21
PRECIO DEL M² EN LAS LOCALIDADES CERCANAS
| Ciudad |
Precio m2 medio casa |
Precio m2 medio piso |
|---|---|---|
| Gourdon | 1.554 EUR | - |
| Souillac | 1.389 EUR | - |
| Le Bugue | 1.746 EUR | - |
| Montignac | 1.773 EUR | - |
| Prayssac | 1.793 EUR | - |
| Puy-l'Évêque | 1.485 EUR | - |
| Martel | 1.619 EUR | - |
| Lalinde | 1.592 EUR | - |
| Thenon | 1.329 EUR | - |
| Fumel | 1.005 EUR | - |
| Gramat | 1.322 EUR | - |
| Saint-Pantaléon-de-Larche | 1.730 EUR | - |
| Cahors | 1.670 EUR | 1.548 EUR |
| Vergt | 1.336 EUR | - |
| Dordoña | 1.495 EUR | 1.653 EUR |
| Ussac | 1.622 EUR | - |
| Malemort-sur-Corrèze | 1.668 EUR | - |
| Beaulieu-sur-Dordogne | 1.400 EUR | - |
| Périgueux | 1.601 EUR | 1.633 EUR |
| Coulounieix-Chamiers | 1.457 EUR | - |
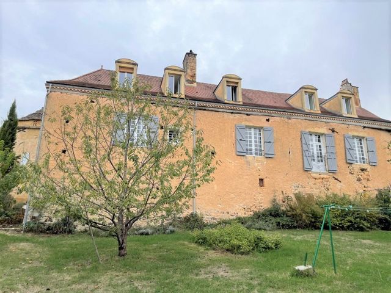
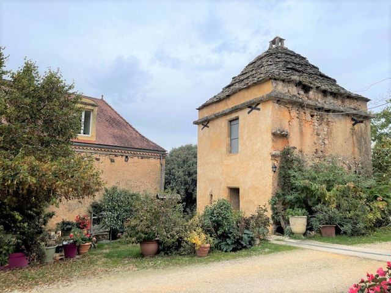
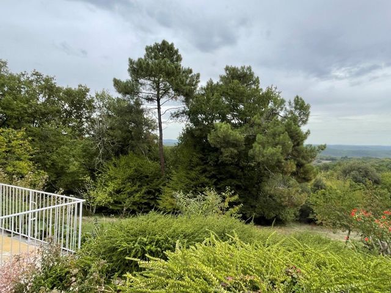
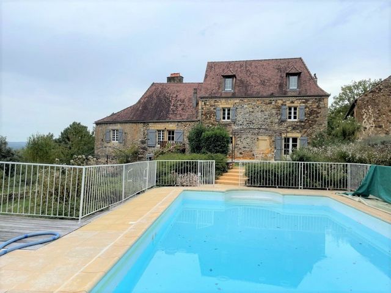
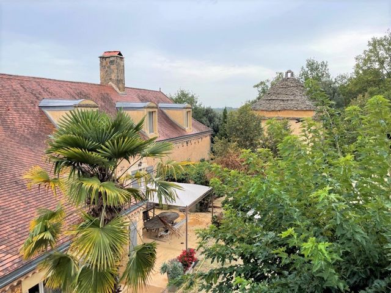
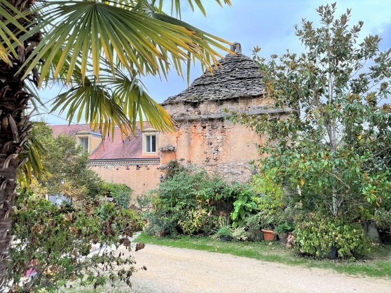
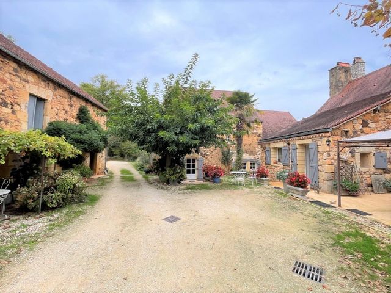
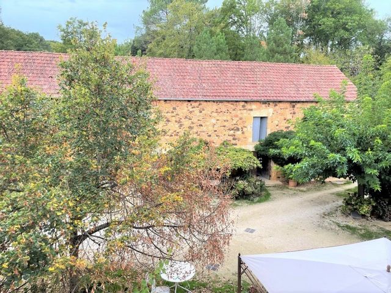
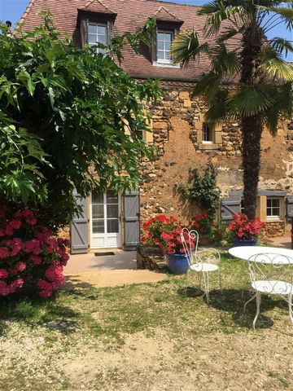
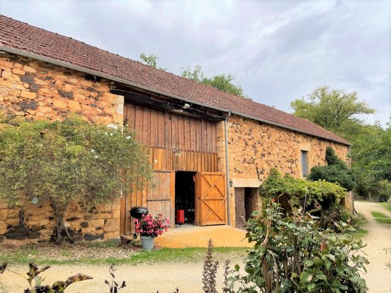
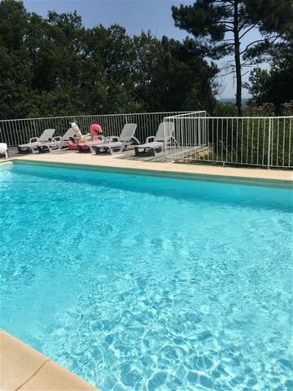
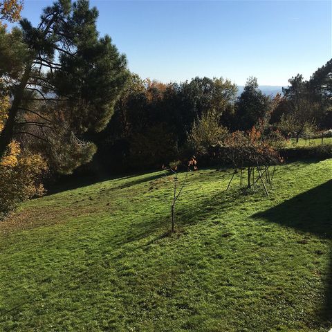
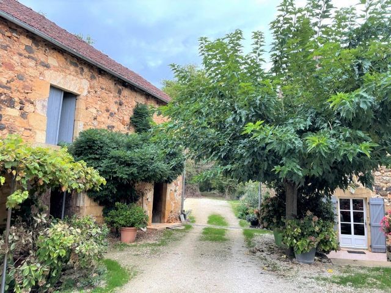
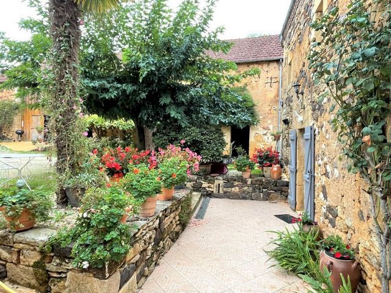
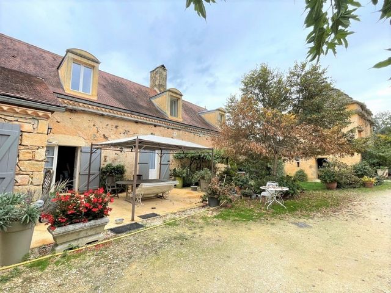
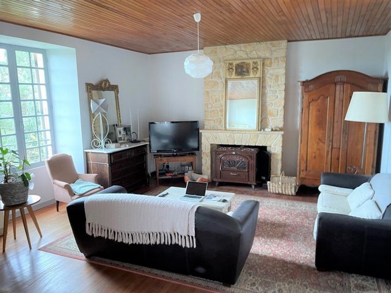
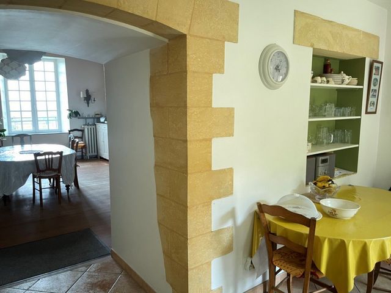
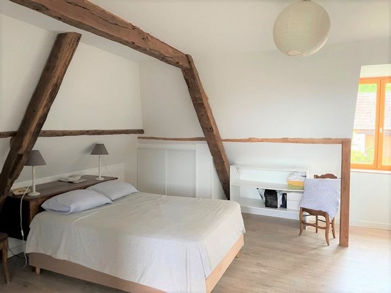
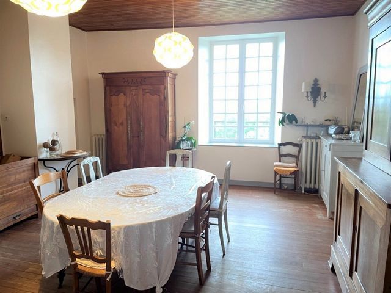
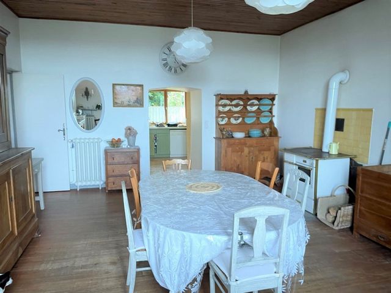
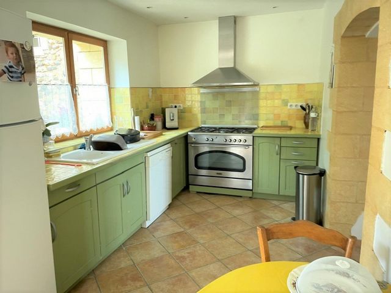
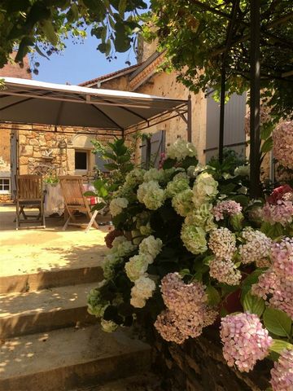
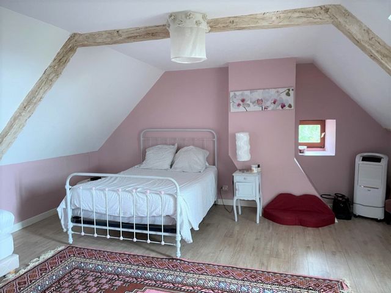
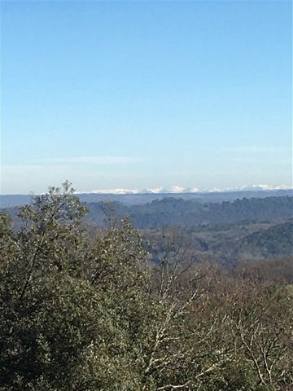
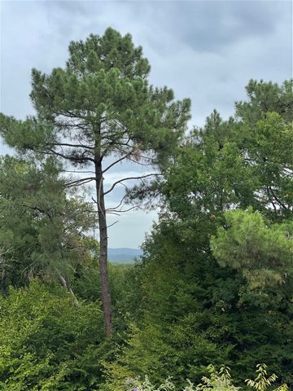
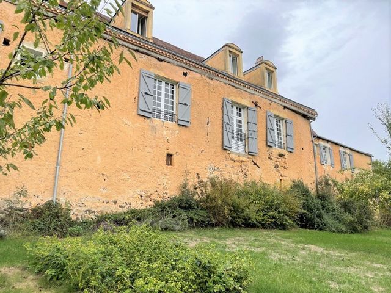
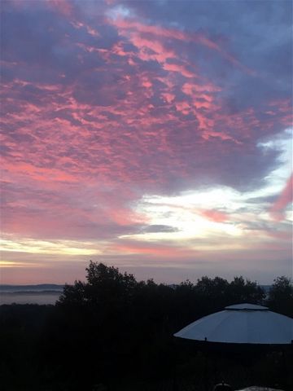
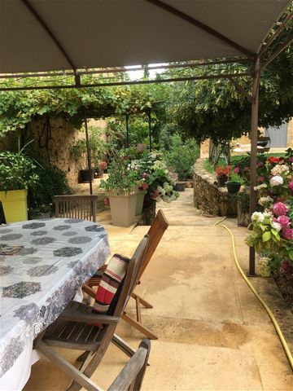
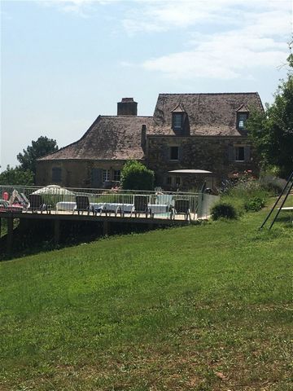
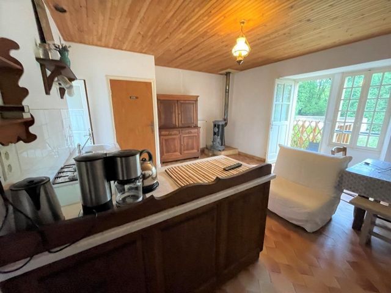
With 13th century origins and mainly 17th and 18th century, the buildings are set around a courtyard with a beautiful dovecote with original stone roof.
Main house: 231 m2 + a large lower ground floor of 130 m2 (high ceilings).
The roof was redone in 2010. Oil and wood heating.
Ground floor: Living room (8.8 mx 6.25m = 55 m2), Dining room (30 m2) with wood stove, Fitted kitchen (12.5 m2), hallway ( 8.75 m2) with cupboards, WC (2 m2), Bedroom 1 (26.6 m2) with cupboard and bathroom/WC (7 m2) with bath, shower and heated towel rail. Outside terrace in the courtyard.
First Floor: Landing/office (3 m2), Bedroom 2 (27 m2), Bedroom 3 (19.65 m2), Separate WC (1.4 m2), Shower room (9.2 m2), Bedroom 4 (29 m2). Double glazing throughout this floor.
Lower Ground Floor: Cellar 1 (45 m2) with ceiling height of 3.25m. Cellar 2 (55 m2) with ceiling height of 2.65m. Cellar/boiler room (30 m2) with a Zaegel oil-fired boiler and a wood-burning and cumulus boiler.
Large gite - 110 m2 - living room/kitchen (44 m2) and door to terrace. Upstairs: Bedroom 1 (18 m2) with shower room/WC, Bedroom 2 (18.8 m2) with shower room/WC, Bedroom 3 with sloping ceilings (12.6 m2), Bedroom 4 with sloping ceilings (11 m2), Shower room/WC (3 m2) Part oil heating and electric radiators.
Small gite - 60 m2 with the possibility of extending 30 m2 upstairs + basement of 50 m2 including the vaulted cellar. Living room/kitchen (24 m2), Bedroom 1 (17.5 m2), Bedroom 2 (11.8 m2), Shower room (2.7 m2), WC (1.65 m2)
Dovecote (1640) of 48 m2 (3 levels of 16 m2) - with original stone roof
Large stone barn of 220 m2 (2 levels)
Lean-to adjoining the barn 55 m2
Total living area: 401 m2 Other surface area: 533 m2
Chlorine swimming pool 50 m2 (liner 2021) + deck in exotic wood.
Land 25 ha ... Woodland with chestnut/charm/oak/green oak and pines. Meadows about 2.8 ha.. Vegetable garden.
Stone parking for 10 cars + Ver más Ver menos Located between Gourdon and Sarlat in a peaceful setting with magnificent views.
With 13th century origins and mainly 17th and 18th century, the buildings are set around a courtyard with a beautiful dovecote with original stone roof.
Main house: 231 m2 + a large lower ground floor of 130 m2 (high ceilings).
The roof was redone in 2010. Oil and wood heating.
Ground floor: Living room (8.8 mx 6.25m = 55 m2), Dining room (30 m2) with wood stove, Fitted kitchen (12.5 m2), hallway ( 8.75 m2) with cupboards, WC (2 m2), Bedroom 1 (26.6 m2) with cupboard and bathroom/WC (7 m2) with bath, shower and heated towel rail. Outside terrace in the courtyard.
First Floor: Landing/office (3 m2), Bedroom 2 (27 m2), Bedroom 3 (19.65 m2), Separate WC (1.4 m2), Shower room (9.2 m2), Bedroom 4 (29 m2). Double glazing throughout this floor.
Lower Ground Floor: Cellar 1 (45 m2) with ceiling height of 3.25m. Cellar 2 (55 m2) with ceiling height of 2.65m. Cellar/boiler room (30 m2) with a Zaegel oil-fired boiler and a wood-burning and cumulus boiler.
Large gite - 110 m2 - living room/kitchen (44 m2) and door to terrace. Upstairs: Bedroom 1 (18 m2) with shower room/WC, Bedroom 2 (18.8 m2) with shower room/WC, Bedroom 3 with sloping ceilings (12.6 m2), Bedroom 4 with sloping ceilings (11 m2), Shower room/WC (3 m2) Part oil heating and electric radiators.
Small gite - 60 m2 with the possibility of extending 30 m2 upstairs + basement of 50 m2 including the vaulted cellar. Living room/kitchen (24 m2), Bedroom 1 (17.5 m2), Bedroom 2 (11.8 m2), Shower room (2.7 m2), WC (1.65 m2)
Dovecote (1640) of 48 m2 (3 levels of 16 m2) - with original stone roof
Large stone barn of 220 m2 (2 levels)
Lean-to adjoining the barn 55 m2
Total living area: 401 m2 Other surface area: 533 m2
Chlorine swimming pool 50 m2 (liner 2021) + deck in exotic wood.
Land 25 ha ... Woodland with chestnut/charm/oak/green oak and pines. Meadows about 2.8 ha.. Vegetable garden.
Stone parking for 10 cars +