1.667.000 EUR
CARGANDO...
Casa y Vivienda unifamiliar (En venta)
Referencia:
NEMI-T919
/ r4608229
Referencia:
NEMI-T919
País:
ES
Provincia:
Malaga
Ciudad:
Calanova Golf
Categoría:
Residencial
Tipo de anuncio:
En venta
Tipo de inmeuble:
Casa y Vivienda unifamiliar
Subtipo de inmeuble:
Villa
Construcción nueva:
Sí
Superficie:
407 m²
Terreno:
1.400 m²
Dormitorios:
4
Cuartos de baño:
3
Ameublado:
Sí
Cocina equipada:
Sí
Aparcamiento(s):
1
Piscina:
Sí
Aire Acondicionado:
Sí
Terassa:
Sí
Acceso Internet:
Sí
ANUNCIOS INMOBILIARIOS SIMILARES
2.200.000 EUR
4 dorm
400 m²
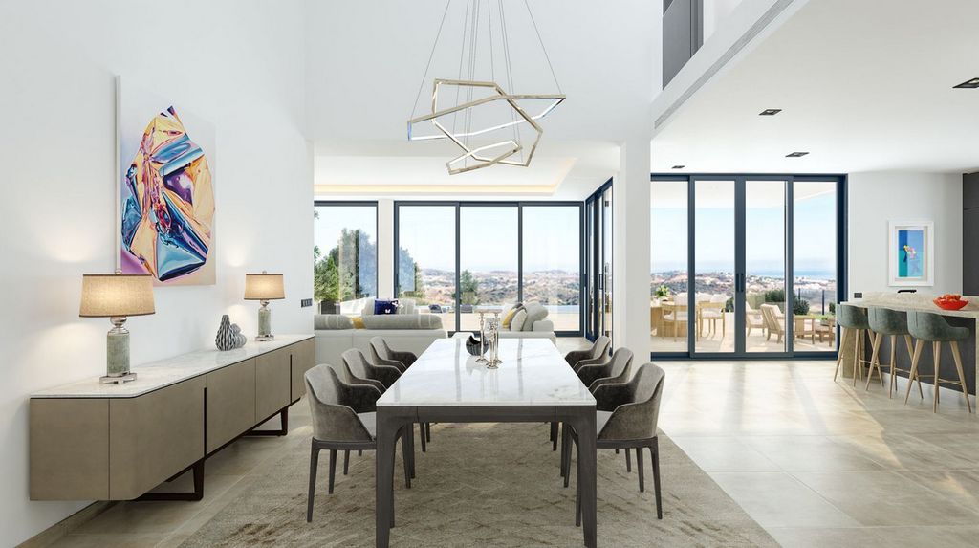
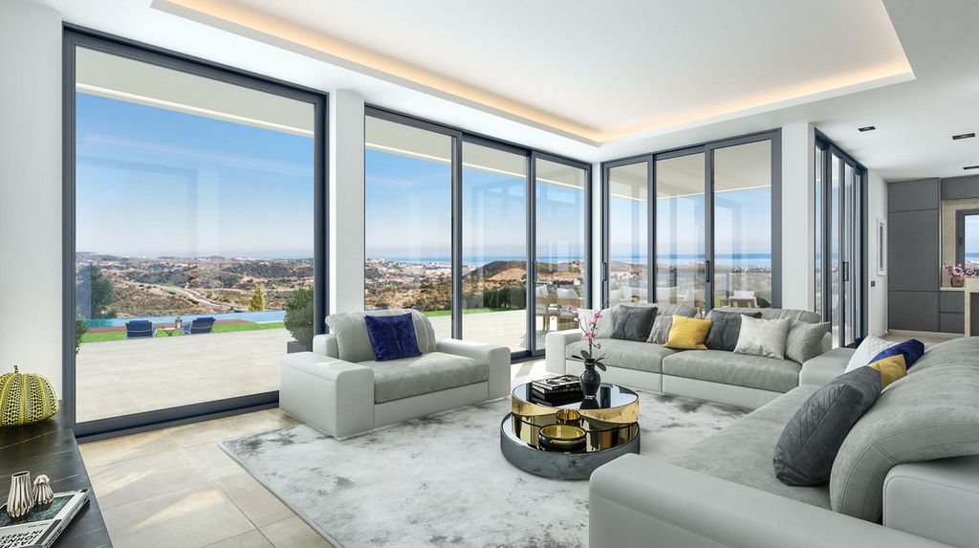
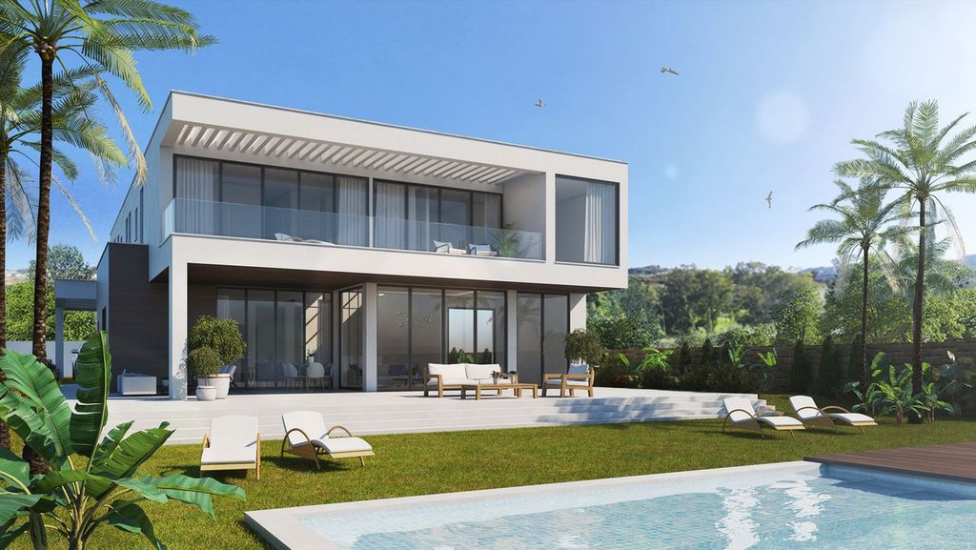
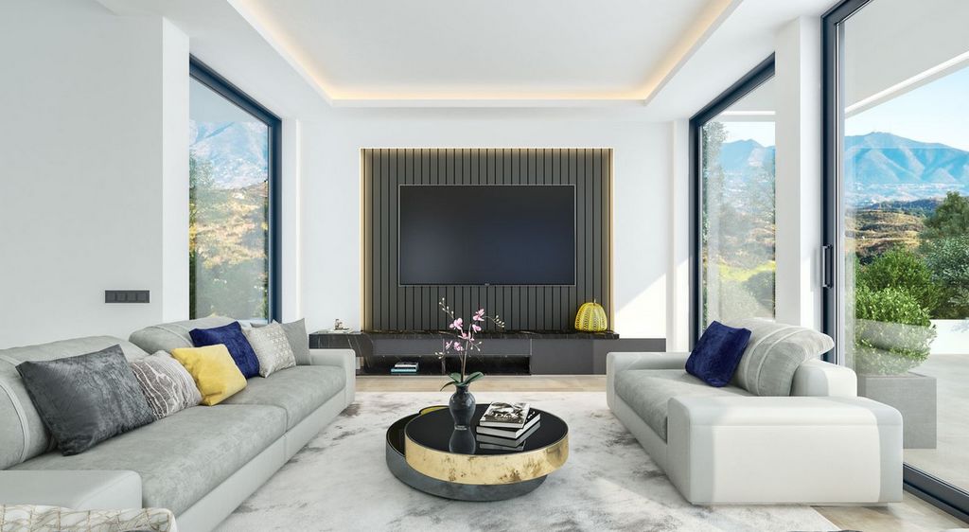
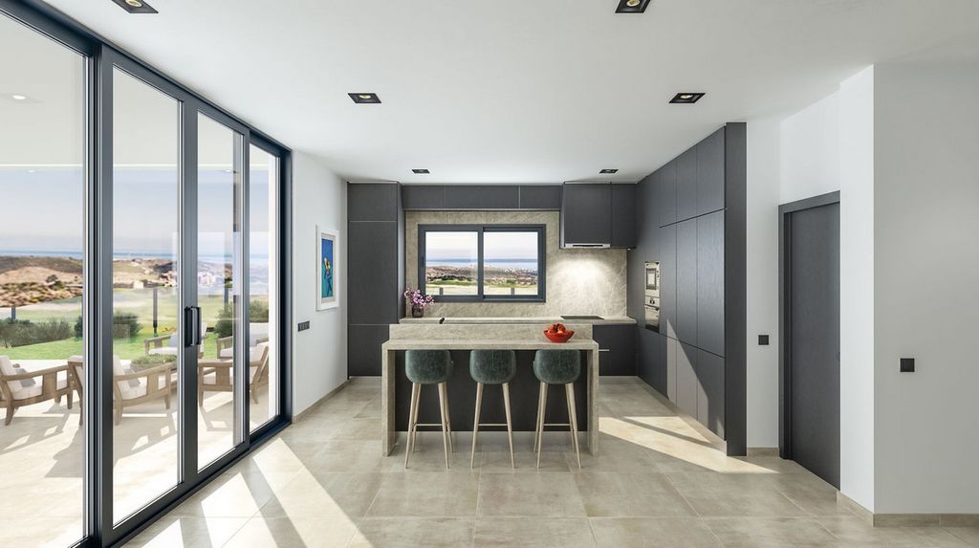
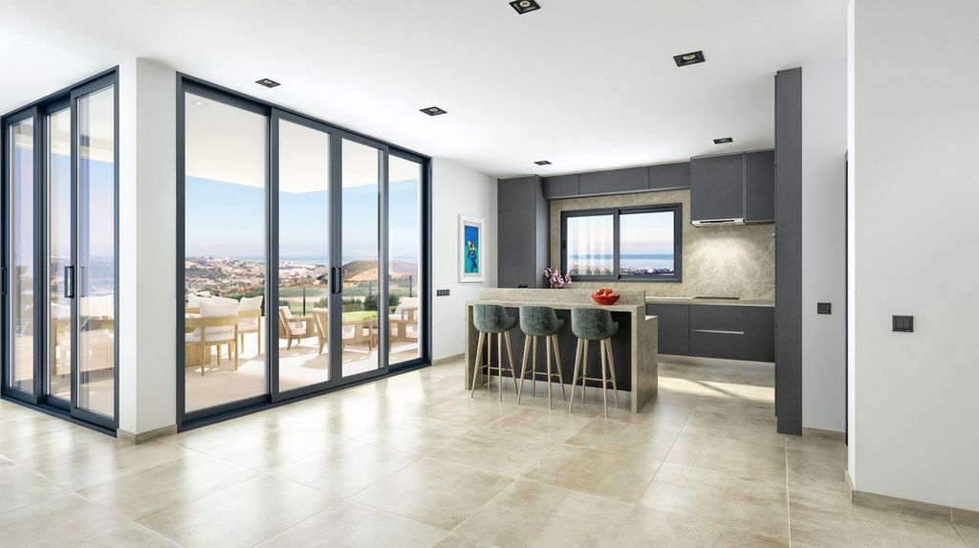

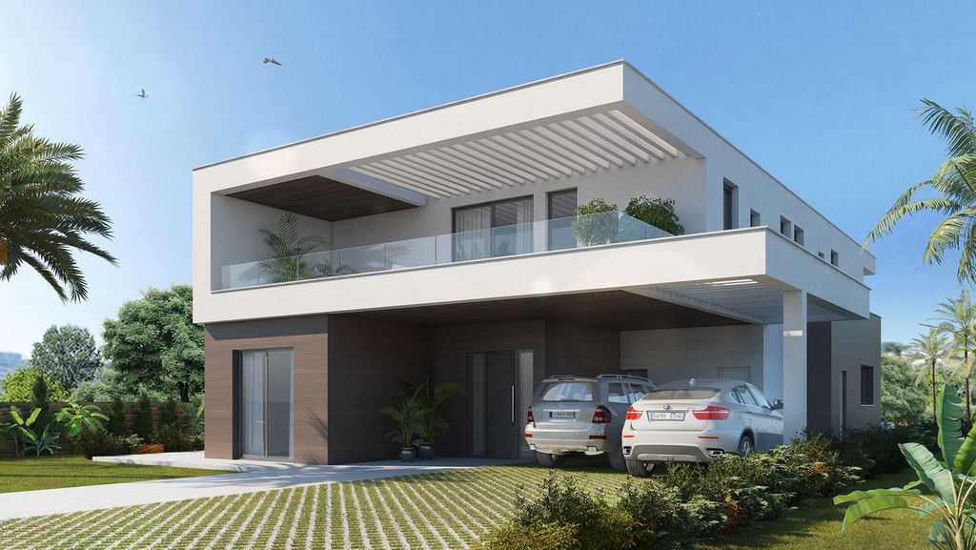
4 Dormitorios, 3 Baños, Construidos 407 m², Jardin/Terreno 1400 m².Posición : Primera línea de Golf, Cerca de Ciudad, Urbanización.
Orientación : Sur.
Estado : Nueva Construcción.
Piscina : Privada.
Climatización : Aire Acondicionado, A/A Caliente, A/A Frio, Baño.
Vistas : Golf, Panorámicas.
Caracteristicas : Terraza Cubierta, Armarios Empotrados, Terraza Privada, WiFi, Baño En-Suite.
Muebles : Sin Amueblar.
Cocina : Equipada.
Jardin : Privado.
Aparcamiento : Privado.
Servicios Públicos : Electricidad.
Categoría : Casas de vacaciónes, Lujo, Contemporáneo. Ver más Ver menos Villa - Chalet, Calanova Golf, Costa del Sol.
4 Dormitorios, 3 Baños, Construidos 407 m², Jardin/Terreno 1400 m².Posición : Primera línea de Golf, Cerca de Ciudad, Urbanización.
Orientación : Sur.
Estado : Nueva Construcción.
Piscina : Privada.
Climatización : Aire Acondicionado, A/A Caliente, A/A Frio, Baño.
Vistas : Golf, Panorámicas.
Caracteristicas : Terraza Cubierta, Armarios Empotrados, Terraza Privada, WiFi, Baño En-Suite.
Muebles : Sin Amueblar.
Cocina : Equipada.
Jardin : Privado.
Aparcamiento : Privado.
Servicios Públicos : Electricidad.
Categoría : Casas de vacaciónes, Lujo, Contemporáneo. Magnificent villas nestled in the charming town of La Cala de Mijas. Positioned a mere 15 minutes from both Malaga airport and Marbella, these villas boast swift access to the highway and the Mediterranean main road. The residences find their home in urbanization that features the renowned "Calanova Golf" course – among the finest on the Costa del Sol, offering a plethora of amenities such as a restaurant, an extensive golf equipment store, physiotherapy services, and a magnificent golf course. These homes are constructed with top-notch materials and integrations, including underfloor heating throughout, air conditioning, a spacious infinity-style pool, and parking for two cars. Positioned on the first line of the golf course, the villas provide panoramic views of the golf course, the sea, and the mountains. Noteworthy features include "Keraben" porcelain tiles, a fully equipped "Schmidt" kitchen, geothermal air conditioning, a climatized pool, a generous 1,400-square-meter plot, and a garden with automatic irrigation. The villas boast an automatic motorized access door, a security entrance door, and an alarm system. The high-quality enclosure features thermal break and automatic blinds, while the bathrooms showcase "Keraben" porcelain tiles and high-end mechanisms, sanitary ware, and controls from "Geberit," "Imex," "Duravit," and "Gme." The starting villa comprises four bedrooms – three on the upper floor and one downstairs. The ground floor includes a spacious living room-dining room with a double height, a guest room en suite, a toilet, and an open kitchen with a laundry room. The upper floor hosts three bedrooms, including a master suite with a dressing room and terrace, and two additional spacious bedrooms with en-suite bathrooms. An open space on this floor adds versatility to the design.The basement houses the machine room and a storage room pantry, completing the comprehensive layout. This project offers the best qualities at an impressive launch price that positions its square meter cost 20% below the market average. The remaining villas are "Turnkey," and the project is fully customizable, allowing clients to articulate their dream home vision effortlessly. The air conditioning option, included in the package, elevates water temperature for enjoyable