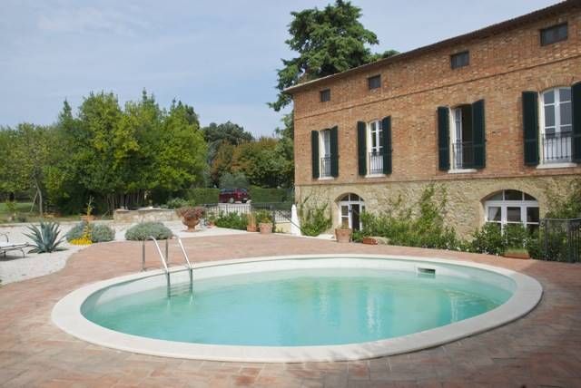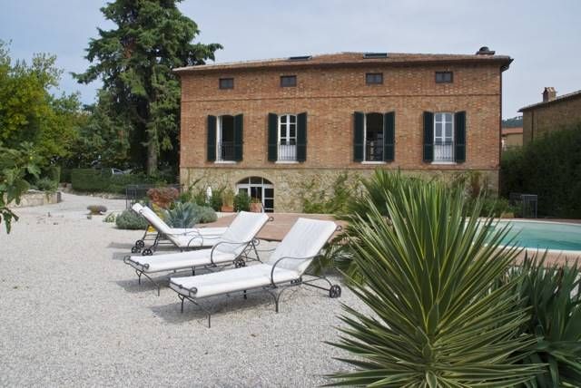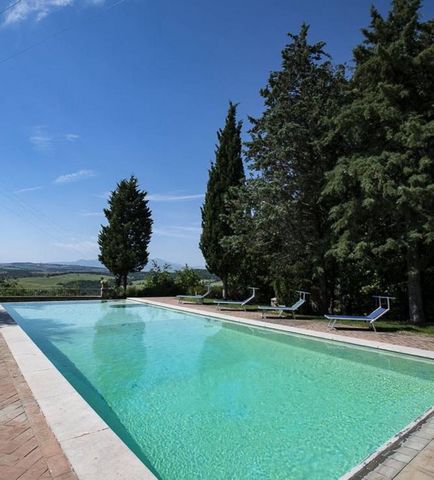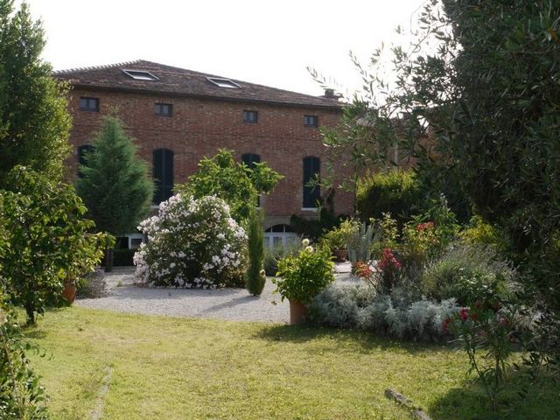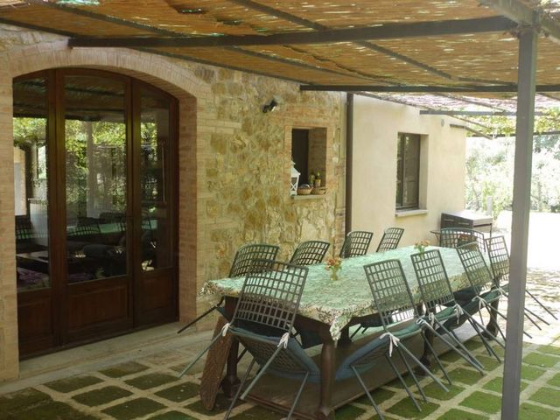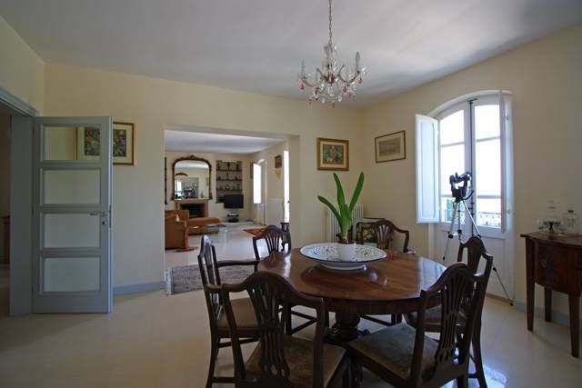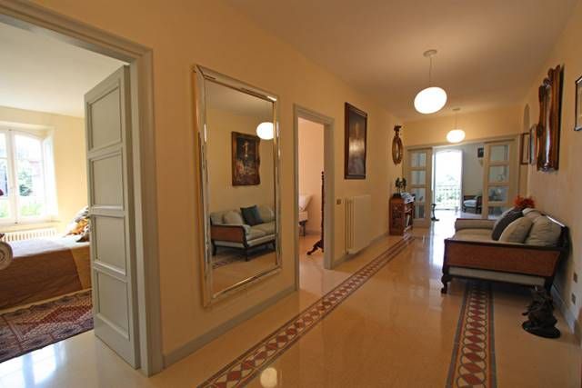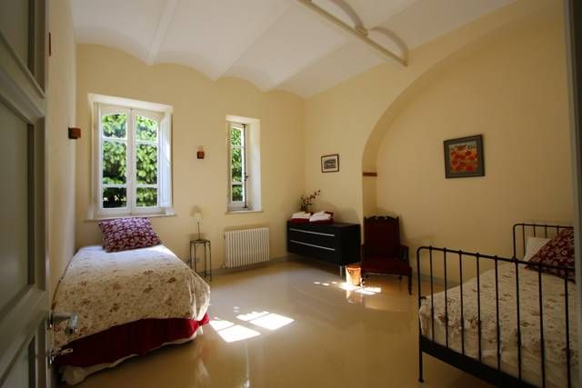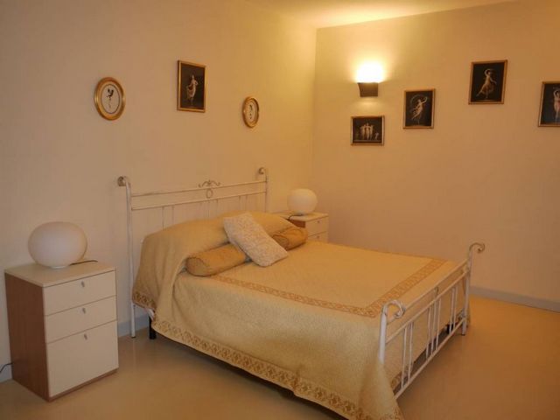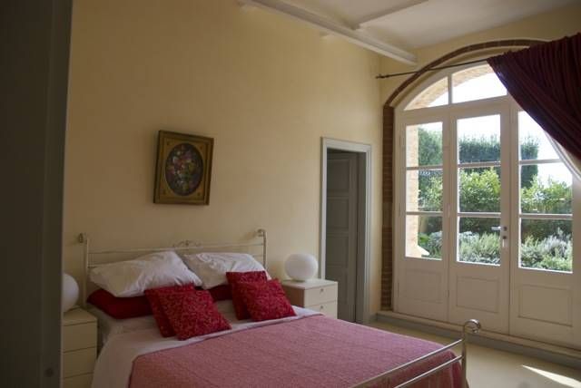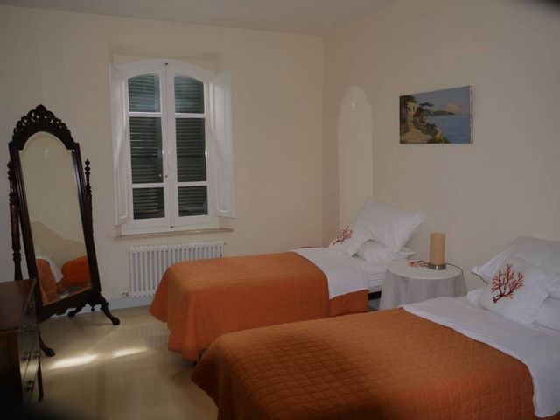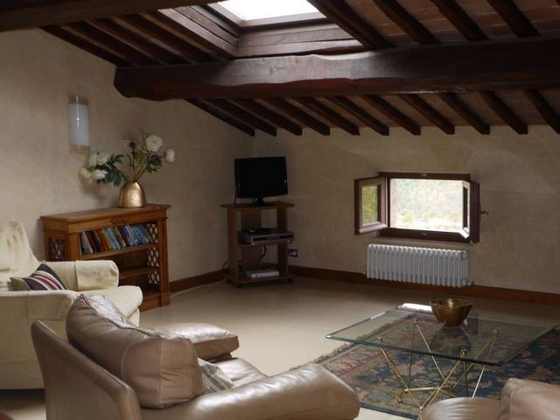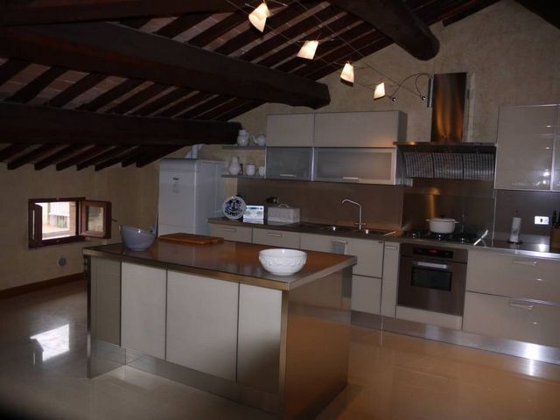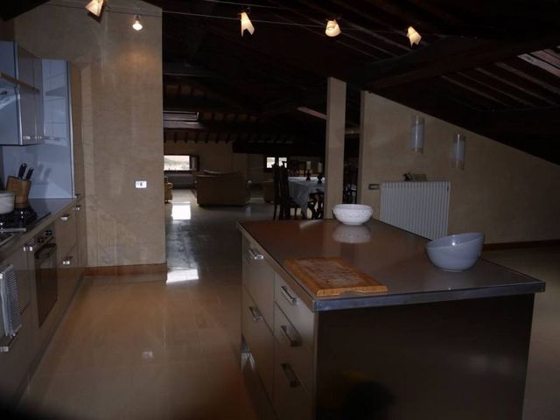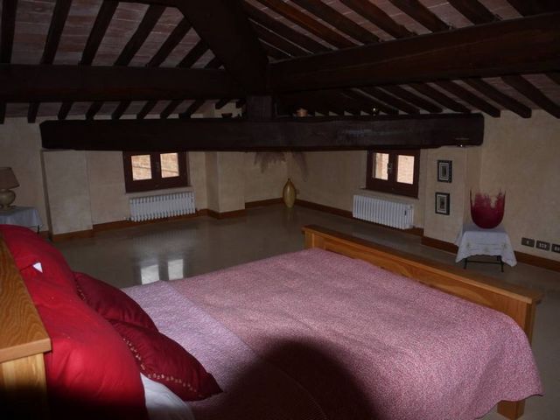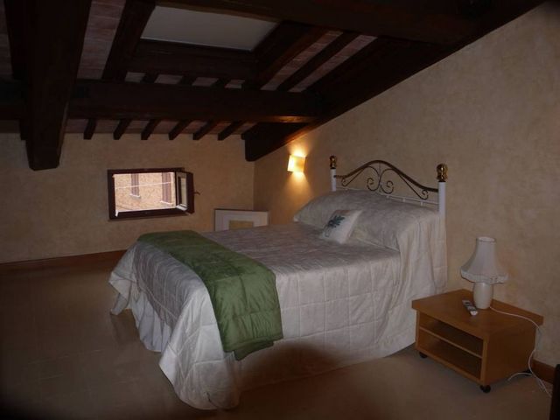CARGANDO...
Trequanda - Casa y vivienda unifamiliar se vende
2.200.000 EUR
Casa y Vivienda unifamiliar (En venta)
Referencia:
LSEA-T87
/ 537-tr
Excellent investment opportunity - 4 independent units - 2 swimming pools - 250 productive olive treesTuscany villa complex with 14 bedrooms Available area: 950 square metres Land area 1161 square metresThis group of buildings offers the key characteristics of a country property - privacy and views over the beautiful Tuscan countryside - combined with the convenience of being on the edge of a delightful hilltop village in southern Tuscany between Siena and Perugia.The property now for sale comprises the following elements. The Villa, the main building of 700 sqm divided into 3 independent apartmentsThe Rustico, an independent villa of 250 sq.m. located approximately 100 metres from the main building and with an independent entrance from the public road An agricultural building with permission to convert into a residential unit of 120 sq.m.A total of 1.161 hectares of land with 250 olive trees.Planning permission for up to 1000 sqm of additional accommodation2 existing swimming pools with planning permission for more if required.2 independent basement areas (105 sqm in total) with road frontage, currently used for storage and classified for commercial use. Parking for several vehicles.The main building, La Villa, is constructed of Sienese brick and its 3 floors have been converted into 3 independent luxurious apartments, making it ideal for use as a holiday rental or for sharing with family and friends.Double metal gates lead to a driveway and large parking area where a small outbuilding provides space for storing garden tools and pool furniture.The ground floor apartment can be accessed either from the village road or from the garden.French doors lead directly into a spacious kitchen/dining room.Large windows and light granite floors, used throughout the property, create a sense of space and brightness. Attractive brick arches lead into the living area, from which French doors open onto the large terrace at the rear of the property. A central hallway leads to the sleeping area where there are 3 double bedrooms and 3 bathrooms, 2 of which are en-suite.An external staircase leads to the first floor and an entrance shared by the 1st and 2nd floor apartments.On the 1st floor and at the rear of the building, large enclosed doors in the main living area allow panoramic views of the garden and surrounding countryside.This open plan space has a fitted kitchen and dining area at one end and a living room with an open fireplace at the other. There is a master bedroom with a full en-suite bathroom (bath and shower) and a spacious walk-in closet/study. The other 2 double bedrooms each have an en-suite bathroom and there is also a guest cloakroom.On the 2nd or loft floor is the 3rd apartment with a unique atmosphere created by the massive roof beams, sloping eaves and electronically controlled skylights.The internal staircase leads to the centre of an open plan kitchen/diner/living room, there is a master bedroom with en-suite bathroom and 2 further double bedrooms sharing a bathroom.There is gas central heating throughout the villa, which can be regulated in each apartment as required.All windows are double glazed and there is excellent roof insulation.The Rustico is situated approximately 100 metres from the main villa and has a separate entrance from the public road. It is also built of Sienese bricks and has 2 floors with 5 bedrooms and a total area of approximately 250 sqm.On the ground floor there is a large dining room with beamed ceiling and a fully equipped kitchen.Next to the rustico there is an agricultural building of 90 sqm.Price: 2.200.000,00 Euro
Ver más
Ver menos
Excellent investment opportunity - 4 independent units - 2 swimming pools - 250 productive olive treesTuscany villa complex with 14 bedrooms Available area: 950 square metres Land area 1161 square metresThis group of buildings offers the key characteristics of a country property - privacy and views over the beautiful Tuscan countryside - combined with the convenience of being on the edge of a delightful hilltop village in southern Tuscany between Siena and Perugia.The property now for sale comprises the following elements. The Villa, the main building of 700 sqm divided into 3 independent apartmentsThe Rustico, an independent villa of 250 sq.m. located approximately 100 metres from the main building and with an independent entrance from the public road An agricultural building with permission to convert into a residential unit of 120 sq.m.A total of 1.161 hectares of land with 250 olive trees.Planning permission for up to 1000 sqm of additional accommodation2 existing swimming pools with planning permission for more if required.2 independent basement areas (105 sqm in total) with road frontage, currently used for storage and classified for commercial use. Parking for several vehicles.The main building, La Villa, is constructed of Sienese brick and its 3 floors have been converted into 3 independent luxurious apartments, making it ideal for use as a holiday rental or for sharing with family and friends.Double metal gates lead to a driveway and large parking area where a small outbuilding provides space for storing garden tools and pool furniture.The ground floor apartment can be accessed either from the village road or from the garden.French doors lead directly into a spacious kitchen/dining room.Large windows and light granite floors, used throughout the property, create a sense of space and brightness. Attractive brick arches lead into the living area, from which French doors open onto the large terrace at the rear of the property. A central hallway leads to the sleeping area where there are 3 double bedrooms and 3 bathrooms, 2 of which are en-suite.An external staircase leads to the first floor and an entrance shared by the 1st and 2nd floor apartments.On the 1st floor and at the rear of the building, large enclosed doors in the main living area allow panoramic views of the garden and surrounding countryside.This open plan space has a fitted kitchen and dining area at one end and a living room with an open fireplace at the other. There is a master bedroom with a full en-suite bathroom (bath and shower) and a spacious walk-in closet/study. The other 2 double bedrooms each have an en-suite bathroom and there is also a guest cloakroom.On the 2nd or loft floor is the 3rd apartment with a unique atmosphere created by the massive roof beams, sloping eaves and electronically controlled skylights.The internal staircase leads to the centre of an open plan kitchen/diner/living room, there is a master bedroom with en-suite bathroom and 2 further double bedrooms sharing a bathroom.There is gas central heating throughout the villa, which can be regulated in each apartment as required.All windows are double glazed and there is excellent roof insulation.The Rustico is situated approximately 100 metres from the main villa and has a separate entrance from the public road. It is also built of Sienese bricks and has 2 floors with 5 bedrooms and a total area of approximately 250 sqm.On the ground floor there is a large dining room with beamed ceiling and a fully equipped kitchen.Next to the rustico there is an agricultural building of 90 sqm.Price: 2.200.000,00 Euro
Referencia:
LSEA-T87
País:
IT
Ciudad:
trequanda
Categoría:
Residencial
Tipo de anuncio:
En venta
Tipo de inmeuble:
Casa y Vivienda unifamiliar
Subtipo de inmeuble:
Villa
Superficie:
1.040 m²
Dormitorios:
14
Cuartos de baño:
6
