3.500.000 EUR
2.995.000 EUR
2.995.000 EUR
2.995.000 EUR
5 dorm
331 m²
2.950.000 EUR
4 dorm
337 m²
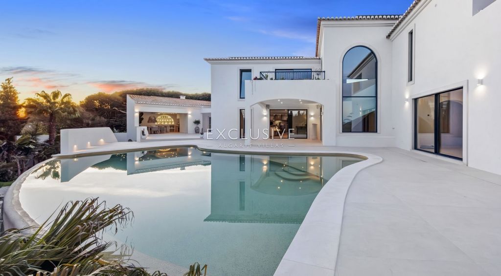
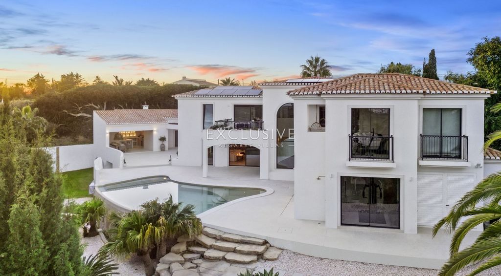

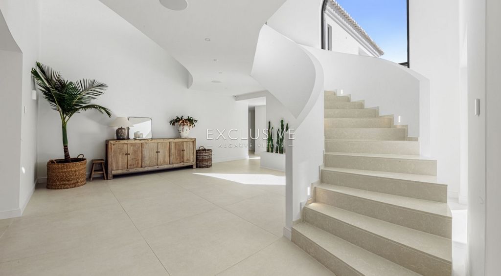
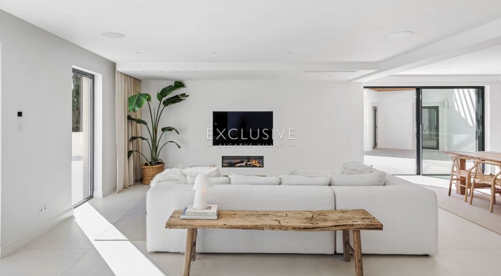
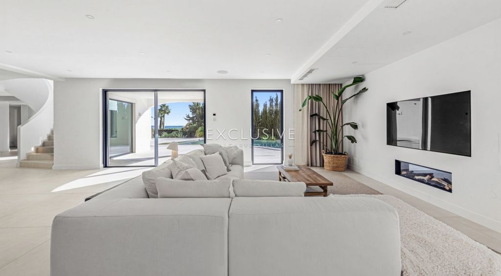
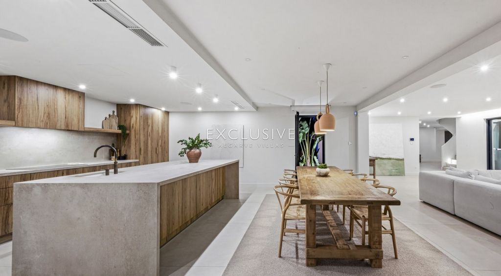


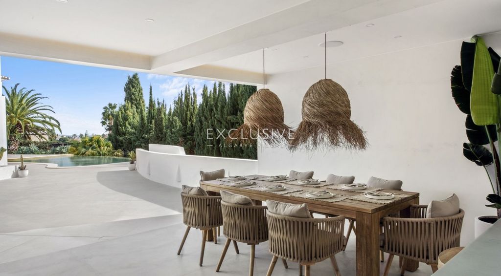

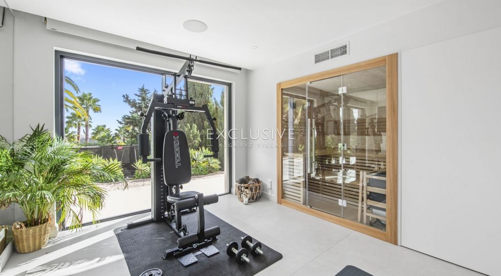
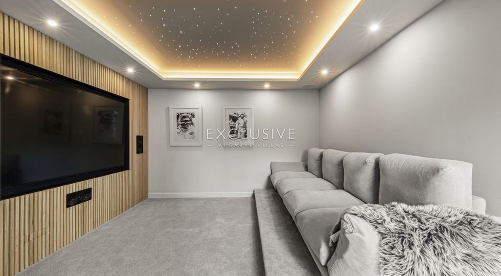
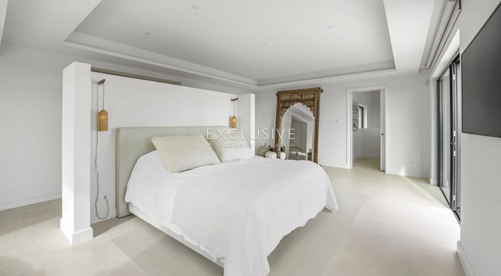
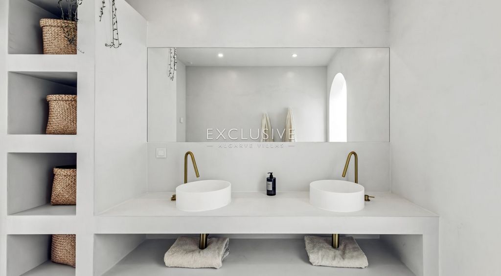
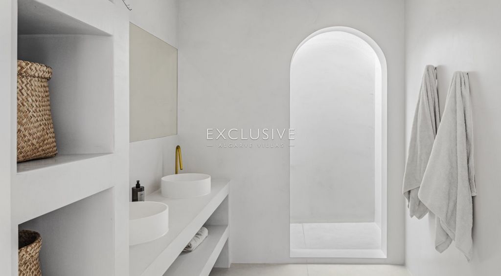
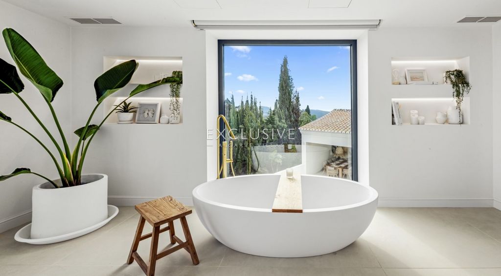

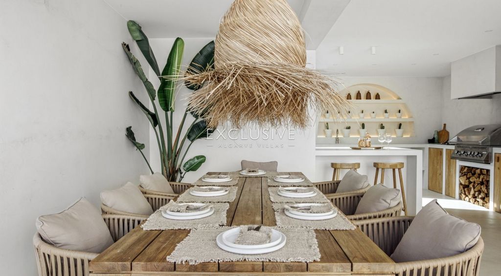

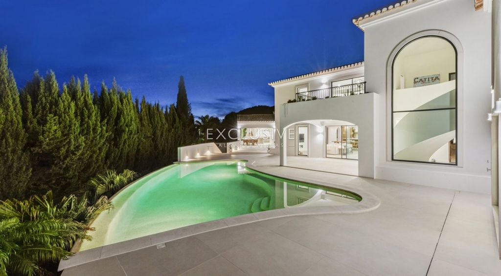
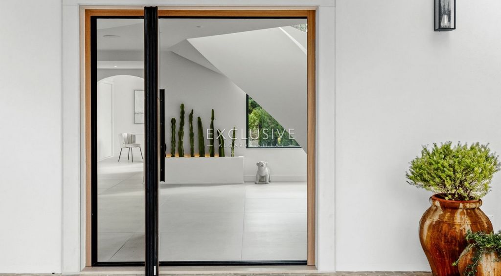
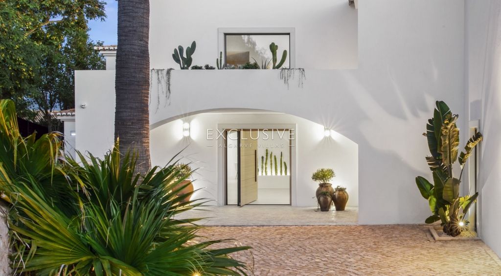
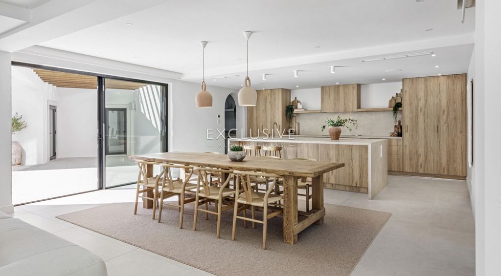
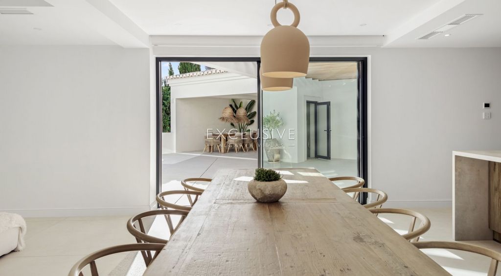
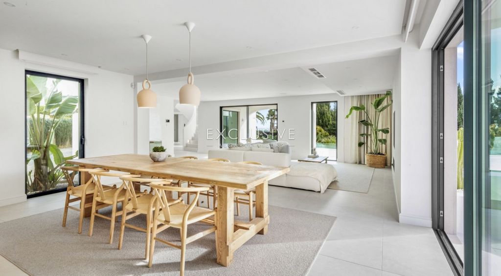
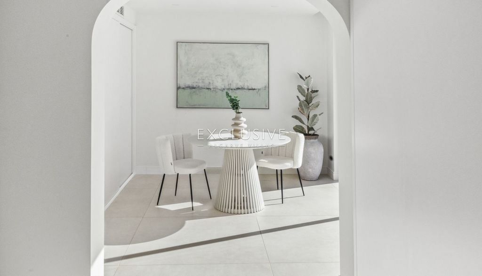
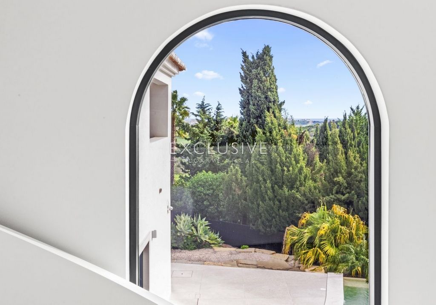
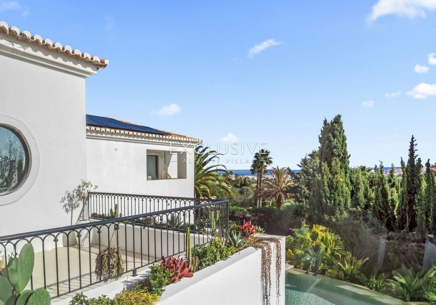
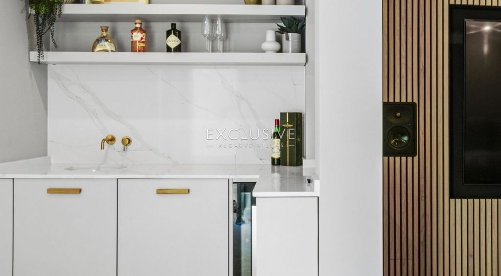
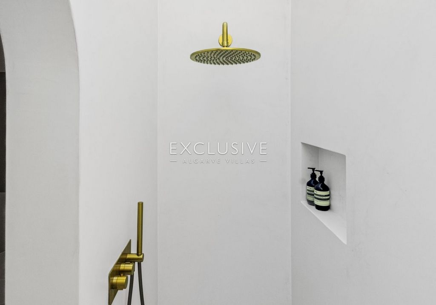

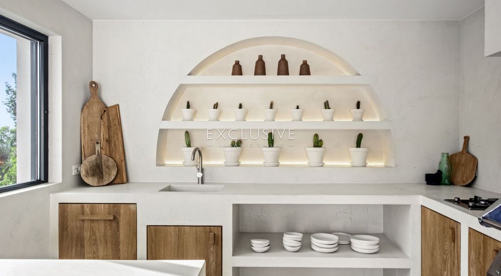
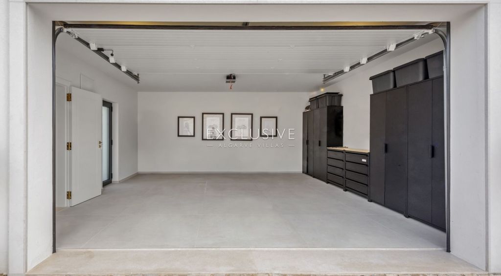
both the beautiful bays of Lagos and Praia da Luz, immersing in privacy and tranquility, just a few minutes’ drive to both the centers of Lagos and Luz. An exceptionally beautiful villa from the moment of conception it has recently undergone a complete renovation project, designed by one of the Algarve’s leading architects, where no expense has been spared to not only ensure style and quality, as well as comfort, throughout, but to have all the energy needs of modern-day living met at little or no cost. The property is accessed through electric gates on to the Calçada driveway, with ample parking, is welcoming in keeping
with local tradition, whilst the large designer front door prepares you for something more and the entrance hall, with its
curved floating staircase and large windows set the tone for the Mediterranean flow between indoor and outdoor living in the
best taste possible. The left wing of the property boasts a 90sqm kitchen living and dining area into a single family-centric space. The kitchen itself is fully fitted with contemporary units including a large central island with ceramic tops and a range of built-in electric appliances and is supported by a fully equipped utility room. Spacious and functional it flows seamlessly on to the ample entertaining terraces with a Infinity razor edge
Pebble pool with beach entry and bubble seat with
Cascading water fall into lower pool. A 32 sqm exterior mediterranean micro cement kitchen with
Bosch appliances, BBQ and gas hob, and a convenient
W.C with matching micro cement walls and castle stone
floor. Steps lead down to an independent T1 annex with
terrace ensuite showroom and kitchenette perfect for staff, guests or children. The right wing offers a walk through office with integrated
storage, a mirrored gym complete with external shower area
and a fantastic sauna, that can easily become revert back to a
fourth suite, and cinema/media room with acoustic insulated
walls and carpeted tiered seating area, complete with
entertainment Bar & 86” QLED screen.
The first floor contains a total of three double bedrooms. The
principal suite (62m2) has the best views of all with floor to ceiling
windows on two sides and an en suite micro cement bathroom. An elegant Italian porcelain bath sits central to the picture window overlooking the bay of Praia da Luz, the principal bedroom also boasts a 12m2 dressing room and wardrobes with Led lighting and a 13sqm terrace with wonderful views. • State of the art window system with double skin glazing with thermal break, laminated on the exterior and tempered on
the interior, all windows also have the added benefit of Solar control, limiting the UV into the property.
• Photo voltaic solar panel system
• 12 independent zoned Smart Hydraulic floor heating UPONOR with smart thermostats
• Kooker tap offering filtered 100c boiling, filtered chilled and sparkling water, 3 Bosch ovens, Bosch induction ceramic
hob, 3 fridges, ice maker, 2 freezers, wine fridge, gas hob, gas BBQ.
• 4 velux ceiling windows, 2 velux windows in principle suite open and close and have black out blinds (RC)
• Hybrid Inverter Growatt SPH 10000TL3 BH 10kW 3Phase
• Growatt BMS HVC 60050-A1, BMS
• X 8 Lithium battery Growatt ARK 2.5H, high voltage battery
• X2 EV charging points.
• 1 Tesla destination charger (70klms per hr)
• Capability to charge one car, run household appliances, heat pool and take a sauna all in one day - cost neutral
(summer) • Hikvision CCTV Ver más Ver menos Wunderschön auf dem begehrtesten Bergrücken von Lagos gelegen, mit Blick auf Wälder und Bauernhöfe, blickt dieses einzigartige Anwesen auf
sowohl auf die schönen Buchten von Lagos als auch auf Praia da Luz und bietet Privatsphäre und Ruhe, nur wenige Autominuten von den Zentren von Lagos und Luz entfernt. Die von Anfang an außergewöhnlich schöne Villa wurde vor kurzem von einem der führenden Architekten der Algarve komplett renoviert, wobei keine Kosten gescheut wurden, um nicht nur Stil und Qualität sowie Komfort zu gewährleisten, sondern auch alle energetischen Anforderungen des modernen Lebens mit wenig oder gar keinen Kosten zu erfüllen.
Durch ein elektrisches Tor gelangt man in die Auffahrt zur Calçada mit ausreichend Parkplätzen.
Die große Designer-Eingangstür bereitet Sie auf mehr vor, und die Eingangshalle mit der geschwungenen Schwebetreppe
und den großen Fenstern gibt den Ton an für den mediterranen Fluss zwischen Innen- und Außenleben im
bestmöglichen Geschmack. Der linke Flügel des Anwesens verfügt über eine 90 qm große Wohnküche und einen Essbereich, die sich zu einem einzigen, familienfreundlichen Raum zusammenfügen. Die Küche selbst ist komplett mit zeitgenössischen Einheiten ausgestattet, einschließlich einer großen zentralen Insel mit Keramikplatten und einer Reihe von eingebauten Elektrogeräten, und wird von einem voll ausgestatteten Hauswirtschaftsraum unterstützt. Sie ist geräumig und funktional und geht nahtlos in die großzügigen Terrassen über, auf denen sich ein Infinity-Pool aus Kieselstein
mit Strandeinstieg und Sprudelsitz mit
Wasserfall in den unteren Pool befindet. Eine 32 m² große mediterrane Mikrozement-Außenküche mit
Bosch-Geräten, Grill und Gaskochfeld sowie ein praktisches
WC mit passenden Mikrozementwänden und
Schlosssteinboden. Eine Treppe führt hinunter zu einem unabhängigen T1-Anbau mit
Terrasse, eigenem Ausstellungsraum und Kochnische, ideal für Personal, Gäste oder Kinder.
Der rechte Flügel bietet ein begehbares Büro mit integriertem
Stauraum, einen verspiegelten Fitnessraum mit Außendusche
und eine fantastische Sauna, die leicht in eine
vierte Suite umgewandelt werden kann, sowie einen Kino-/Medienraum mit schallisolierten
Wänden und einem mit Teppichboden ausgelegten Sitzbereich, komplett mit
Entertainment-Bar und 86"-QLED-Bildschirm.
Im ersten Stock befinden sich insgesamt drei Doppelschlafzimmer. Das
Hauptschlafzimmer (62m2) hat die beste Aussicht von allen, mit bodentiefen
Fenstern auf zwei Seiten und einem eigenen Badezimmer aus Mikrozement. Eine elegante italienische Porzellanbadewanne befindet sich in der Mitte des Panoramafensters mit Blick auf die Bucht von Praia da Luz. Das Hauptschlafzimmer verfügt außerdem über ein 12 m2 großes Ankleidezimmer und Kleiderschränke mit Led-Beleuchtung sowie eine 13 m2 große Terrasse mit herrlicher Aussicht. - Stand der Technik Fenstersystem mit Doppelverglasung mit thermischer Trennung, laminiert auf der Außenseite und gehärtet auf
das Innere, alle Fenster haben auch den zusätzlichen Vorteil der Solarsteuerung, die Begrenzung der UV in das Eigentum.
- Photovoltaik-Solaranlage
- 12 unabhängige Zonen Smart Hydraulic Fußbodenheizung UPONOR mit intelligenten Thermostaten
- Kooker Wasserhahn bietet gefiltertes 100c kochendes, gefiltertes gekühltes und sprudelndes Wasser, 3 Bosch Backöfen, Bosch Induktionskochfeld
, 3 Kühlschränke, Eismaschine, 2 Gefrierschränke, Weinkühlschrank, Gasherd, Gasgrill.
- 4 Velux-Deckenfenster, 2 Velux-Fenster in der Hauptsuite lassen sich öffnen und schließen und haben Verdunkelungsrollos (RC)
- Hybrid-Inverter Growatt SPH 10000TL3 BH 10kW 3Phase
- Growatt BMS HVC 60050-A1, BMS
- X 8 Lithium-Batterie Growatt ARK 2.5H, Hochspannungsbatterie
- X2 EV-Ladepunkte
- 1 Tesla-Ladegerät (70 km/Std.)
- Möglichkeit, ein Auto zu laden, Haushaltsgeräte zu betreiben, den Pool zu heizen und in die Sauna zu gehen, alles an einem Tag - kostenneutral
(Sommer)
- Hikvision CCTV Magnifiquement perchée sur la crête la plus prisée de Lagos, adossée à des bois et des fermes, cette propriété unique donne sur
les magnifiques baies de Lagos et de Praia da Luz, immergée dans l'intimité et la tranquillité, à seulement quelques minutes en voiture des centres de Lagos et de Luz. Une villa exceptionnellement belle dès sa conception, elle a récemment fait l'objet d'un projet de rénovation complet, conçu par l'un des principaux architectes de l'Algarve, où aucune dépense n'a été épargnée pour assurer non seulement le style et la qualité, ainsi que le confort, dans l'ensemble, mais aussi pour répondre à tous les besoins énergétiques de la vie moderne à peu de frais, voire sans frais. L'accès à la propriété se fait par un portail électrique sur l'allée de la Calçada, avec un grand parking, est accueillant en respectant
la tradition locale, tandis que la grande porte d'entrée design vous prépare à quelque chose de plus et le hall d'entrée, avec son
escalier flottant incurvé et ses grandes fenêtres donnent le ton pour le flux méditerranéen entre la vie intérieure et extérieure dans le
meilleur goût possible. L'aile gauche de la propriété s'enorgueillit d'une cuisine de 90 m², d'un salon et d'une salle à manger en un seul espace centré sur la famille. La cuisine elle-même est entièrement équipée d'éléments contemporains, y compris un grand îlot central avec des plans en céramique et une gamme d'appareils électriques intégrés, et est soutenue par une buanderie entièrement équipée. Spacieuse et fonctionnelle, elle se prolonge en toute transparence sur les vastes terrasses de réception avec une piscine de galets Infinity razor edge
avec accès à la plage et siège à bulles avec
Chute d'eau en cascade dans la piscine inférieure.
Une cuisine extérieure méditerranéenne en microciment de 32 m² avec
Appareils Bosch, barbecue et plaque de cuisson à gaz, et un WC pratique
avec des murs en microciment assortis et un sol en pierre de châteaux
. Des marches mènent à une annexe T1 indépendante avec
terrasse, salle d'exposition et kitchenette, parfaite pour le personnel, les invités ou les enfants.
L'aile droite offre un bureau traversant avec rangement intégré
, une salle de sport en miroir avec douche extérieure
et un fantastique sauna, qui peut facilement devenir une quatrième suite
, et une salle de cinéma/média avec des murs isolés acoustiquement
et un espace de sièges en gradins recouvert de moquette, avec un bar de divertissement
et un écran QLED 86".
Le premier étage contient un total de trois chambres à coucher doubles. La suite principale
(62m2) a la meilleure vue de toutes avec des fenêtres
du sol au plafond sur deux côtés et une salle de bain en micro ciment attenante. Une élégante baignoire en porcelaine italienne se trouve au centre de la baie vitrée donnant sur la baie de Praia da Luz. La chambre principale dispose également d'un dressing de 12m2, de penderies avec éclairage Led et d'une terrasse de 13m2 avec des vues magnifiques. - Système de fenêtres de pointe avec double vitrage à rupture de pont thermique, feuilleté à l'extérieur et trempé sur
à l'intérieur, toutes les fenêtres ont également l'avantage supplémentaire du contrôle solaire, limitant les UV dans la propriété.
- Système de panneaux solaires photovoltaïques
- 12 zones indépendantes Smart Hydraulic floor heating UPONOR avec thermostats intelligents
- Robinet Kooker offrant de l'eau bouillante filtrée 100c, de l'eau réfrigérée filtrée et de l'eau gazeuse, 3 fours Bosch, plaque vitrocéramique à induction Bosch
, 3 réfrigérateurs, machine à glaçons, 2 congélateurs, réfrigérateur à vin, plaque de cuisson à gaz, BBQ à gaz.
- 4 fenêtres velux au plafond, 2 fenêtres velux dans la suite principale s'ouvrent et se ferment et ont des stores occultants (RC)
- Onduleur hybride Growatt SPH 10000TL3 BH 10kW 3Phase
- Growatt BMS HVC 60050-A1, BMS
- X 8 Batterie au lithium Growatt ARK 2.5H, batterie haute tension
- X2 points de charge EV.
- 1 chargeur de destination Tesla (70klms par heure)
- Capacité de charger une voiture, de faire fonctionner les appareils ménagers, de chauffer la piscine et de prendre un sauna en une seule journée - coût neutre
(été)
- Hikvision CCTV Prachtig gelegen op de meest gewilde heuvelrug van Lagos, met uitzicht op bossen en boerderijen, kijkt dit unieke object uit over
zowel de prachtige baaien van Lagos en Praia da Luz, ondergedompeld in privacy en rust, op slechts een paar minuten rijden van beide centra van Lagos en Luz. Het is een uitzonderlijk mooie villa vanaf het moment van conceptie en heeft onlangs een compleet renovatieproject ondergaan, ontworpen door een van de meest vooraanstaande architecten van de Algarve, waarbij kosten noch moeite zijn gespaard om niet alleen stijl en kwaliteit en comfort te garanderen, maar ook om aan alle energiebehoeften van het moderne leven te voldoen met weinig of geen kosten. Het pand wordt betreden via elektrische poorten op de oprijlaan Calçada, met ruime parkeergelegenheid, is gastvrij in overeenstemming
met de lokale traditie, terwijl de grote design voordeur je voorbereidt op iets meer en de hal, met zijn
gebogen zwevende trap en grote ramen zet de toon voor de mediterrane stroom tussen binnen en buiten leven in de
best mogelijke smaak. De linkervleugel van het pand beschikt over een woon- en eetkeuken van 90 m² in één familiegerichte ruimte. De keuken zelf is volledig uitgerust met eigentijdse eenheden, waaronder een groot centraal eiland met keramische bladen en een reeks ingebouwde elektrische apparaten, en wordt ondersteund door een volledig uitgeruste bijkeuken. Ruim en functioneel het stroomt naadloos over naar de ruime onderhoudende terrassen met een Infinity scheermes rand
Pebble zwembad met strand ingang en bubble seat met
Cascading waterval in lager gelegen zwembad.
Een 32 m² exterieur mediterrane micro cement keuken met
Bosch apparatuur, BBQ en gaskookplaat, en een handige
toilet met bijpassende micro cement muren en kasteel steen
vloer. Trappen leiden naar een onafhankelijke T1 annex met
terras ensuite showroom en kitchenette perfect voor personeel, gasten of kinderen. De rechtervleugel biedt een doorloopkantoor met geïntegreerde
opslagruimte, een gespiegelde fitnessruimte compleet met externe doucheruimte
en een fantastische sauna, die gemakkelijk kan worden omgebouwd tot een
vierde suite, en een bioscoop-/mediaruimte met akoestisch geïsoleerde
muren en een zitgedeelte met tapijt, compleet met
entertainmentbar en 86" QLED-scherm.
De eerste verdieping bevat in totaal drie tweepersoonsslaapkamers. De
grootste suite (62m2) heeft het beste uitzicht van allemaal met ramen van vloer tot plafond
aan twee kanten en een eigen badkamer van microcement. Een elegant Italiaans porseleinen bad staat in het midden van het raam met uitzicht op de baai van Praia da Luz. De grote slaapkamer heeft ook een kleedkamer van 12m2 en kledingkasten met ledverlichting en een terras van 13 m² met prachtig uitzicht. - State of the art raamsysteem met dubbele beglazing met thermische onderbreking, gelaagd aan de buitenkant en getemperd op
het interieur, alle ramen hebben ook het extra voordeel van zonwering, het beperken van de UV in het pand.
- Fotovoltaïsch zonnepanelensysteem
- 12 onafhankelijke gezoneerde slimme hydraulische vloerverwarming UPONOR met slimme thermostaten
- Kooker-kraan met gefilterd 100c kokend, gefilterd gekoeld en bruisend water, 3 Bosch ovens, Bosch inductie keramische
kookplaat, 3 koelkasten, ijsmaker, 2 vriezers, wijnkoelkast, gaskookplaat, gas-BBQ.
- 4 velux plafondramen, 2 velux ramen in principe suite openen en sluiten en hebben verduisterende rolluiken (RC)
- Hybride omvormer Growatt SPH 10000TL3 BH 10kW 3Phase
- Growatt BMS HVC 60050-A1, BMS
- X 8 Lithium accu Growatt ARK 2.5H, hoogspanningsbatterij
- X2 EV-laadpunten.
- 1 Tesla bestemmingslader (70km per uur)
- Mogelijkheid om een auto op te laden, huishoudelijke apparaten te laten werken, zwembad te verwarmen en een sauna te nemen, allemaal op één dag - kostenneutraal
(zomer)
- Hikvision CCTV Lindamente situada no cume mais desejável de Lagos, com vista para bosques e quintas, esta propriedade única tem vista para
ambas as belas baías de Lagos e Praia da Luz, imersa em privacidade e tranquilidade, apenas a poucos minutos de carro dos centros de Lagos e Luz. Uma moradia excecionalmente bonita desde o momento da conceção, foi recentemente submetida a um projeto de renovação completa, concebido por um dos principais arquitectos do Algarve, onde nenhuma despesa foi poupada para não só garantir estilo e qualidade, bem como conforto, por toda parte, mas para ter todas as necessidades energéticas da vida moderna satisfeitas a pouco ou nenhum custo. A propriedade é acedida através de portões eléctricos para a entrada da Calçada, com amplo estacionamento, é acolhedora, mantendo-se
com a tradição local, enquanto a grande porta da frente de design o prepara para algo mais e o hall de entrada, com a sua escadaria flutuante curva e grandes janelas dão o tom para o fluxo mediterrânico entre a vida interior e exterior no melhor gosto possível. A ala esquerda da propriedade possui uma cozinha de 90m2 com área de estar e de jantar num único espaço centrado na família. A cozinha está totalmente equipada com unidades contemporâneas, incluindo uma grande ilha central com tampos em cerâmica e uma gama de electrodomésticos embutidos, e é apoiada por uma despensa totalmente equipada. Espaçosa e funcional, flui perfeitamente para os amplos terraços de entretenimento com uma piscina de calhau Infinity com entrada de praia e assento de bolha com
queda de água em cascata na piscina inferior.
Uma cozinha mediterrânica exterior de 32 m2 em micro-cimento com
electrodomésticos Bosch, BBQ e placa de fogão a gás, e um conveniente
W.C com paredes de micro-cimento a condizer e chão de pedra de castelo.
Os degraus conduzem a um anexo T1 independente com terraço ensuite showroom e kitchenette perfeita para funcionários, convidados ou crianças.
A ala direita oferece um escritório com armazenamento integrado, um ginásio espelhado completo com área de duche externa e uma fantástica sauna, que pode facilmente ser revertida para uma quarta suite, e sala de cinema/média com isolamento acústico paredes e área de estar em camadas alcatifadas, completa com bar de entretenimento e ecrã QLED de 86".
O primeiro andar contém um total de três quartos duplos. A suite principal
(62m2) tem as melhores vistas de todas, com janelas do chão ao teto
em dois lados e uma casa de banho privativa em micro cimento. Uma elegante banheira de porcelana italiana fica no centro da janela panorâmica com vista para a baía da Praia da Luz, o quarto principal também possui um quarto de vestir de 12m2 e roupeiros com iluminação Led e um terraço de 13m² com vistas maravilhosas. - Sistema de janelas de última geração com vidros duplos com rutura térmica, laminados no exterior e temperados em o interior, todas as janelas também têm o benefício adicional de controlo solar, limitando o UV na propriedade.
- Sistema de painéis solares fotovoltaicos
- 12 zonas independentes de aquecimento hidráulico inteligente UPONOR com termóstatos inteligentes
- Torneira Kooker com água filtrada 100c a ferver, água filtrada refrigerada e com gás, 3 fornos Bosch, placa de indução cerâmica Bosch
, 3 frigoríficos, máquina de gelo, 2 congeladores, frigorífico para vinhos, placa de fogão a gás, churrasco a gás.
- 4 janelas velux no teto, 2 janelas velux na suite principal abrem e fecham e têm estores black out (RC)
- Inversor híbrido Growatt SPH 10000TL3 BH 10kW 3Phase
- Growatt BMS HVC 60050-A1, BMS
- X 8 Bateria de lítio Growatt ARK 2.5H, bateria de alta tensão
- X2 pontos de carregamento de veículos eléctricos
- 1 carregador de destino Tesla (70klms por hora)
- Capacidade para carregar um carro, ligar aparelhos domésticos, aquecer a piscina e fazer sauna, tudo num dia - custo neutro
(verão)
- Hikvision CCTV Beautifully perched on Lagos’s most desirable ridge, backing onto woodland and farms, this unique property looks out over
both the beautiful bays of Lagos and Praia da Luz, immersing in privacy and tranquility, just a few minutes’ drive to both the centers of Lagos and Luz. An exceptionally beautiful villa from the moment of conception it has recently undergone a complete renovation project, designed by one of the Algarve’s leading architects, where no expense has been spared to not only ensure style and quality, as well as comfort, throughout, but to have all the energy needs of modern-day living met at little or no cost. The property is accessed through electric gates on to the Calçada driveway, with ample parking, is welcoming in keeping
with local tradition, whilst the large designer front door prepares you for something more and the entrance hall, with its
curved floating staircase and large windows set the tone for the Mediterranean flow between indoor and outdoor living in the
best taste possible. The left wing of the property boasts a 90sqm kitchen living and dining area into a single family-centric space. The kitchen itself is fully fitted with contemporary units including a large central island with ceramic tops and a range of built-in electric appliances and is supported by a fully equipped utility room. Spacious and functional it flows seamlessly on to the ample entertaining terraces with a Infinity razor edge
Pebble pool with beach entry and bubble seat with
Cascading water fall into lower pool. A 32 sqm exterior mediterranean micro cement kitchen with
Bosch appliances, BBQ and gas hob, and a convenient
W.C with matching micro cement walls and castle stone
floor. Steps lead down to an independent T1 annex with
terrace ensuite showroom and kitchenette perfect for staff, guests or children. The right wing offers a walk through office with integrated
storage, a mirrored gym complete with external shower area
and a fantastic sauna, that can easily become revert back to a
fourth suite, and cinema/media room with acoustic insulated
walls and carpeted tiered seating area, complete with
entertainment Bar & 86” QLED screen.
The first floor contains a total of three double bedrooms. The
principal suite (62m2) has the best views of all with floor to ceiling
windows on two sides and an en suite micro cement bathroom. An elegant Italian porcelain bath sits central to the picture window overlooking the bay of Praia da Luz, the principal bedroom also boasts a 12m2 dressing room and wardrobes with Led lighting and a 13sqm terrace with wonderful views. • State of the art window system with double skin glazing with thermal break, laminated on the exterior and tempered on
the interior, all windows also have the added benefit of Solar control, limiting the UV into the property.
• Photo voltaic solar panel system
• 12 independent zoned Smart Hydraulic floor heating UPONOR with smart thermostats
• Kooker tap offering filtered 100c boiling, filtered chilled and sparkling water, 3 Bosch ovens, Bosch induction ceramic
hob, 3 fridges, ice maker, 2 freezers, wine fridge, gas hob, gas BBQ.
• 4 velux ceiling windows, 2 velux windows in principle suite open and close and have black out blinds (RC)
• Hybrid Inverter Growatt SPH 10000TL3 BH 10kW 3Phase
• Growatt BMS HVC 60050-A1, BMS
• X 8 Lithium battery Growatt ARK 2.5H, high voltage battery
• X2 EV charging points.
• 1 Tesla destination charger (70klms per hr)
• Capability to charge one car, run household appliances, heat pool and take a sauna all in one day - cost neutral
(summer) • Hikvision CCTV