1.380.000 EUR
4 dorm
181 m²
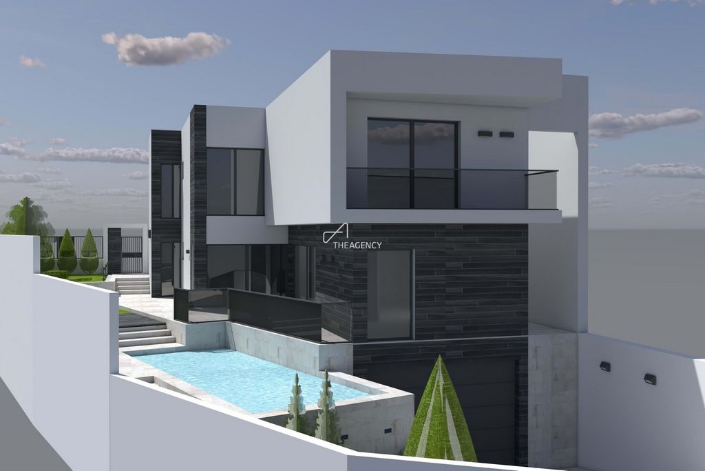
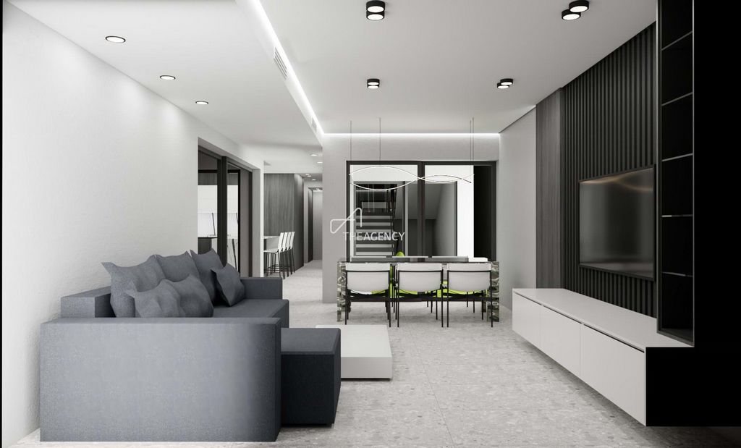
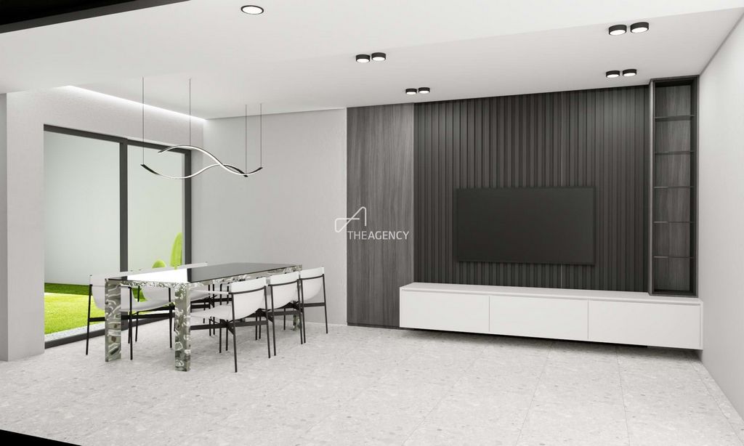
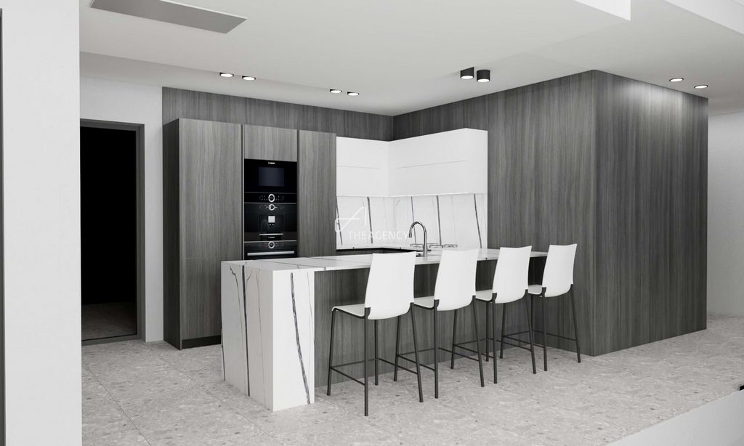

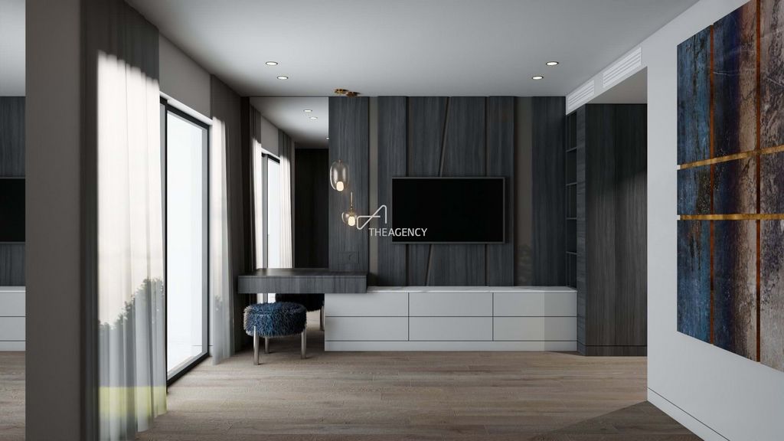
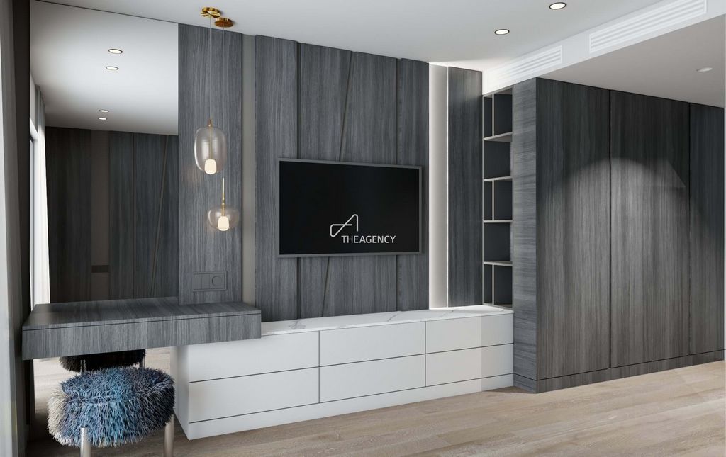
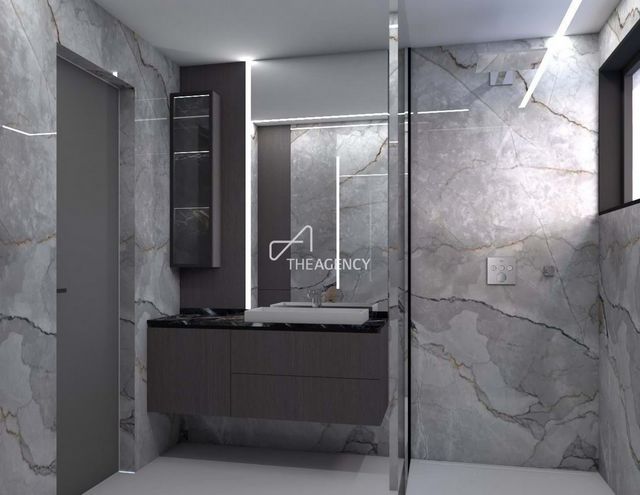
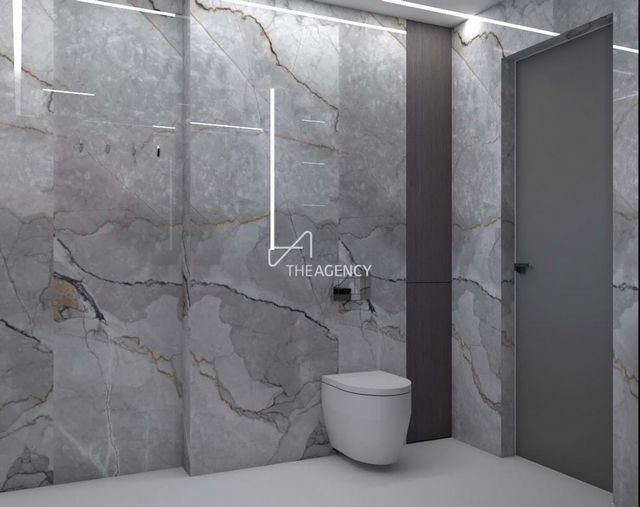
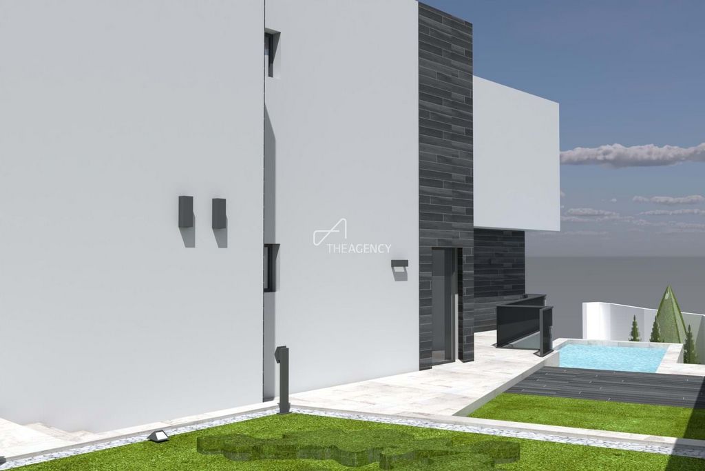
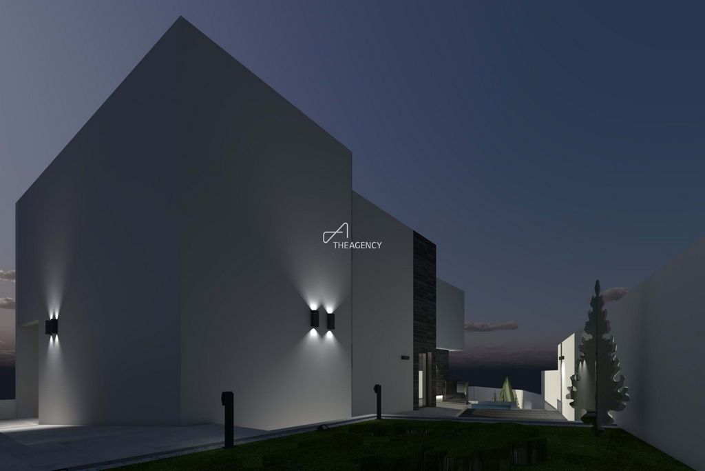
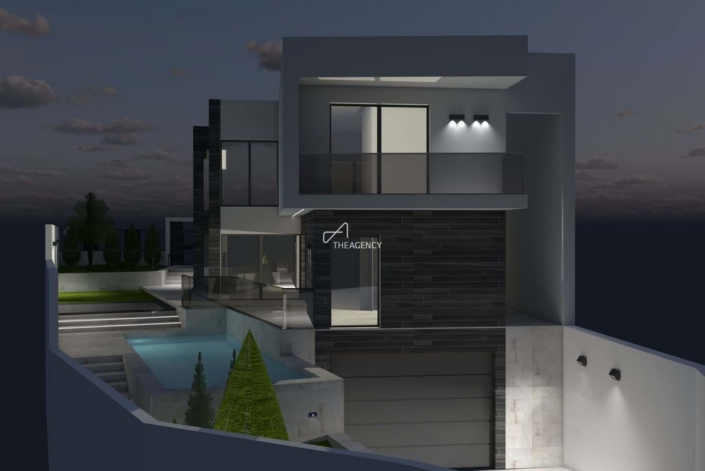
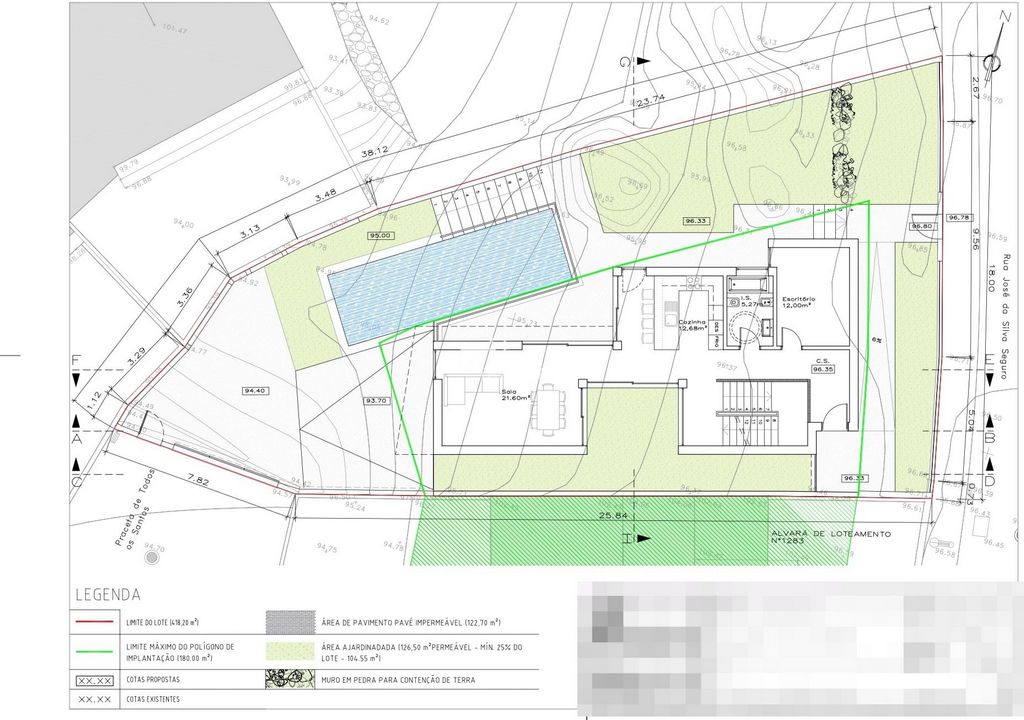
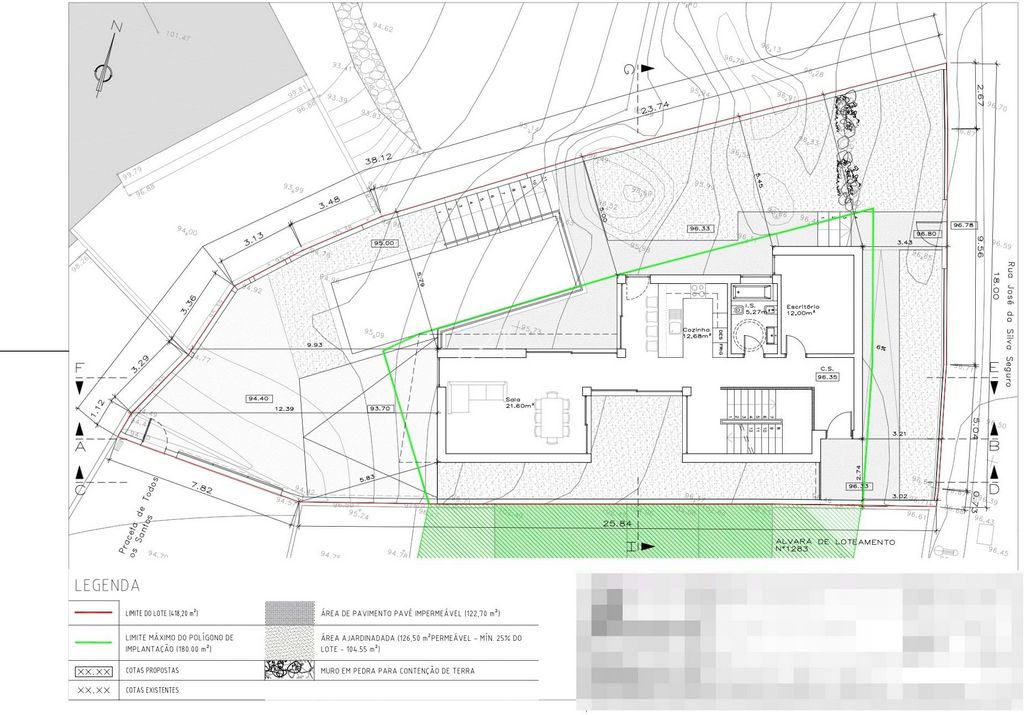
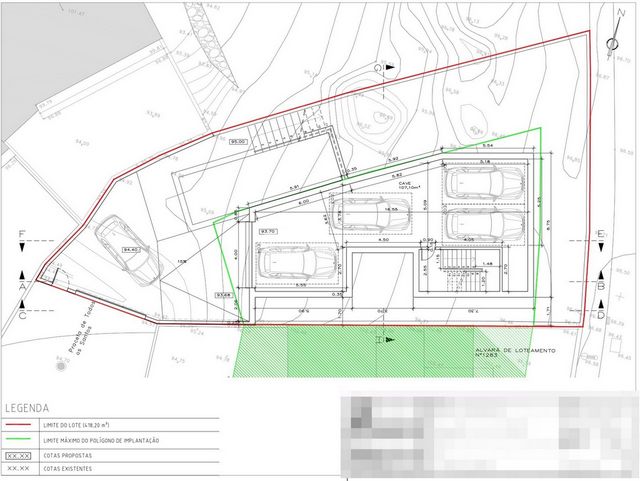
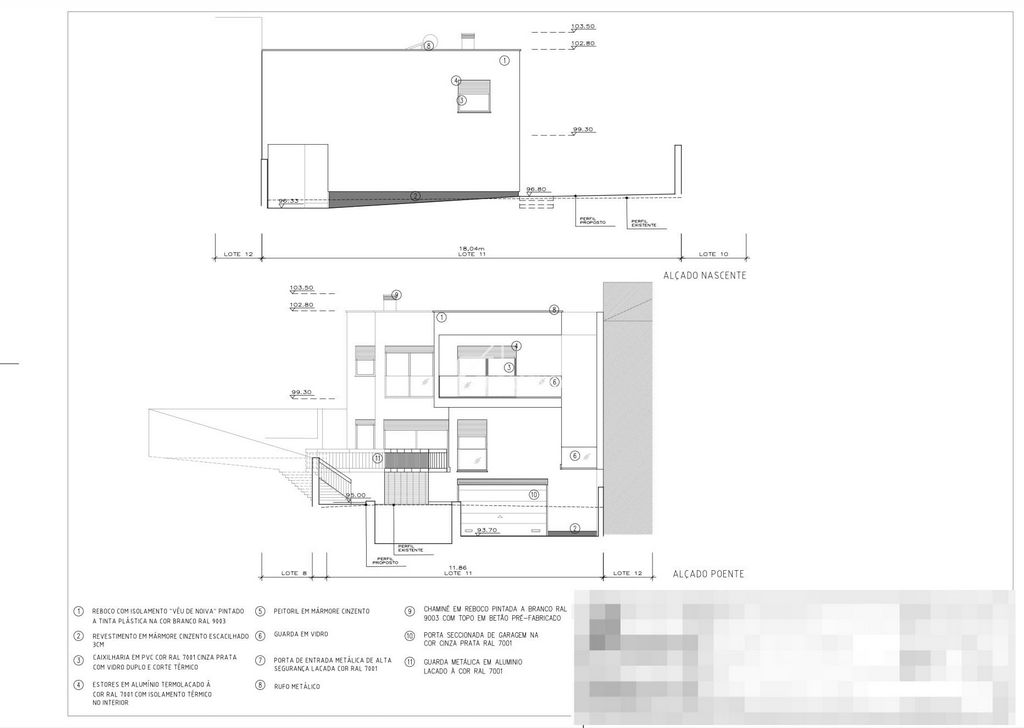
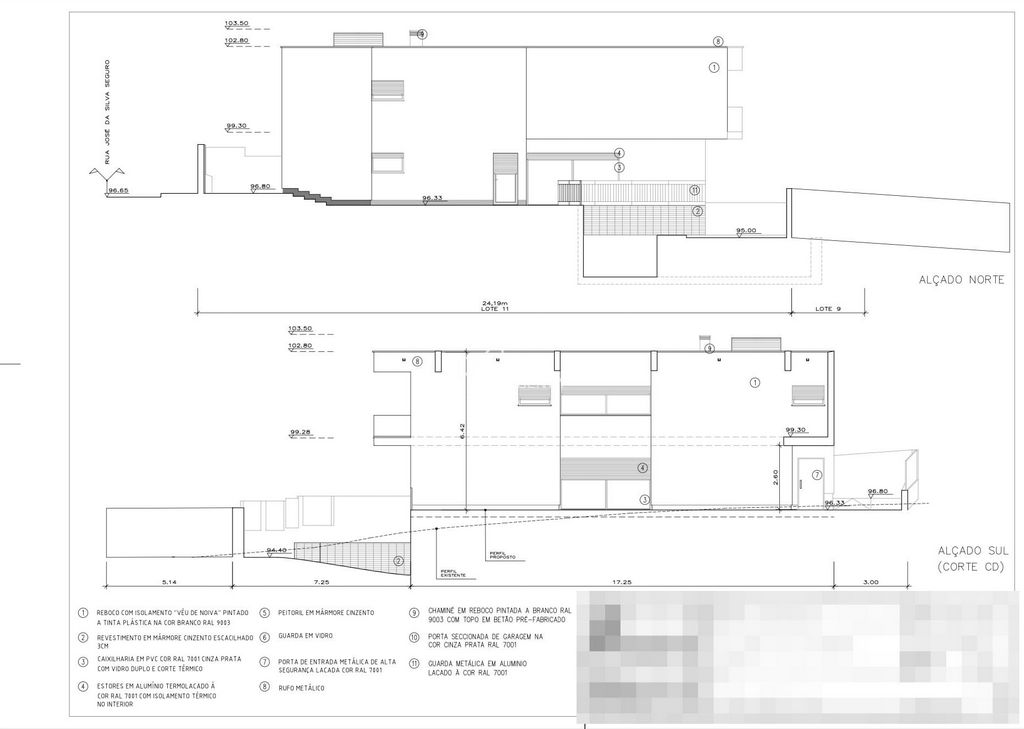
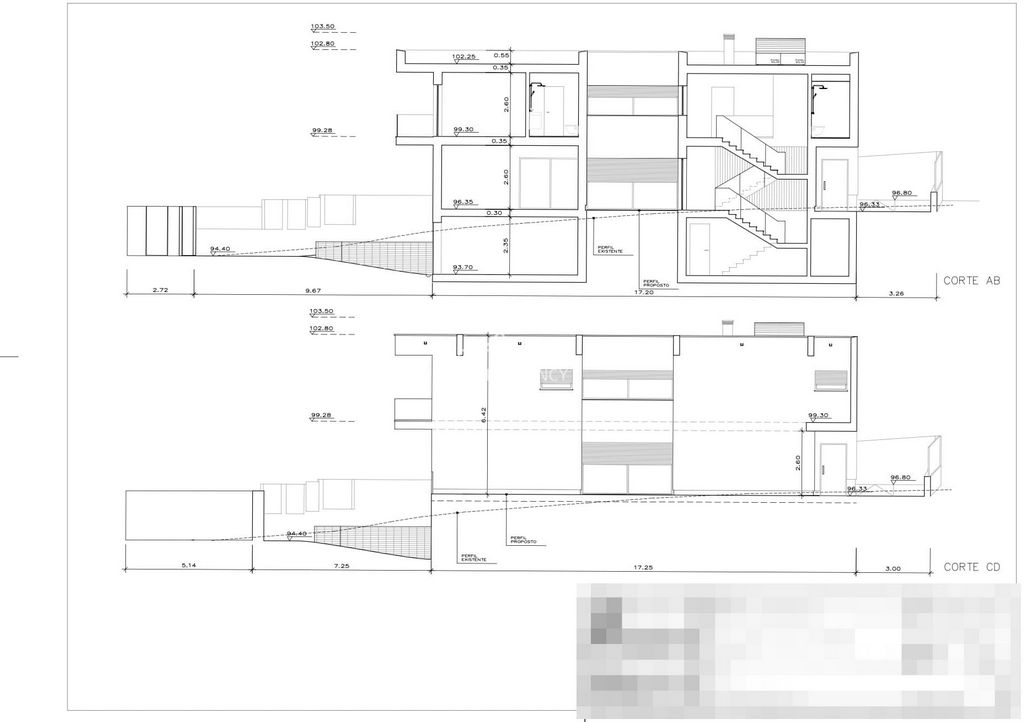
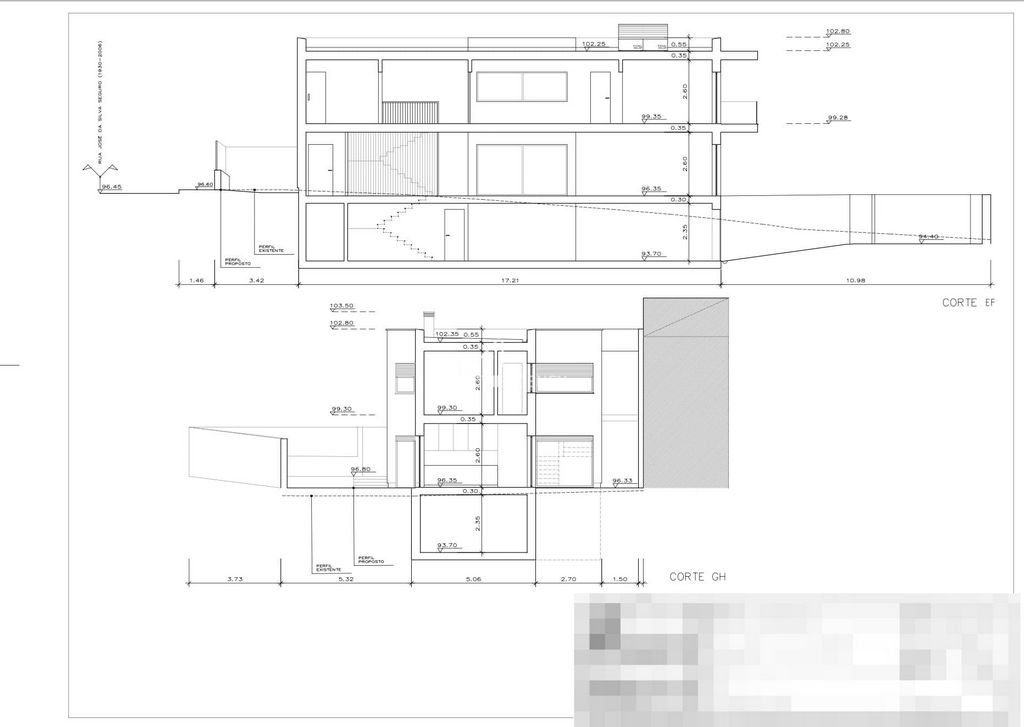
In a quiet Cascais location, this elegant four-bedroom villa harmonizes contemporary design with serene living. With 415 m² of gross construction area, the house has been carefully designed to offer a perfect balance between sophistication and comfort, framed by breathtaking views of the city and the ocean from the hillside.Spread over 207 m² of floor space, the property presents a concept of open spaces, promoting a fluid connection between the kitchen, dining room and living areas. Large sliding glass doors allow natural light to flood the interiors, creating a smooth transition into the extensive outdoor space. The garden, with more than 100 m², hosts a south-west oriented swimming pool, providing the ideal setting for both outdoor leisure time and lively gatherings between friends and family.On the ground floor, there is a multifunctional bedroom or office, along with a full bathroom, designed to offer convenience and comfort to guests or create a quiet workspace. On the upper floor, three large bedrooms, all with private bathrooms, ensure an environment of comfort and privacy. The serene views, coupled with the exquisite design, make every awakening a revitalizing experience.In the basement, the villa has covered parking for four cars, plus additional space for a fifth vehicle inside the property's secure gate. Modern equipment such as solar panels for greater energy efficiency, electric shutters and a fully equipped kitchen complement the contemporary lifestyle that this residence offers.Construction is expected to be completed in the first quarter of 2025. Ver más Ver menos Numa localização tranquila de Cascais, esta elegante moradia de quatro quartos harmoniza o design contemporâneo com uma vida serena. Com 415 m² de área bruta de construção, a casa foi cuidadosamente desenhada para oferecer um equilíbrio perfeito entre sofisticação e conforto, enquadrada por vistas deslumbrantes sobre a cidade e o oceano, a partir da encosta.Distribuída por 207 m² de área útil, a propriedade apresenta um conceito de espaços abertos, promovendo uma ligação fluida entre a cozinha, a sala de jantar e as áreas de estar. Grandes portas de vidro deslizantes permitem que a luz natural inunde os interiores, criando uma transição suave para o extenso espaço exterior. O jardim, com mais de 100 m², acolhe uma piscina orientada a sudoeste, proporcionando o cenário ideal tanto para momentos de lazer ao ar livre como para encontros animados entre amigos e familiares.No rés do chão, encontra-se um quarto ou escritório multifuncional, juntamente com uma casa de banho completa, concebida para oferecer praticidade e conforto aos hóspedes ou criar um espaço de trabalho tranquilo. No piso superior, três amplos quartos, todos com casa de banho privativa, asseguram um ambiente de conforto e privacidade. As vistas serenas, aliadas ao design requintado, tornam cada despertar uma experiência revitalizante.Na cave, a moradia dispõe de estacionamento coberto para quatro viaturas, além de espaço adicional para um quinto veículo dentro do portão seguro da propriedade. Equipamentos modernos, como painéis solares para maior eficiência energética, estores elétricos e uma cozinha totalmente equipada, complementam o estilo de vida contemporâneo que esta residência oferece.A conclusão da construção está prevista para o primeiro trimestre de 2025. Located in Cascais.
In a quiet Cascais location, this elegant four-bedroom villa harmonizes contemporary design with serene living. With 415 m² of gross construction area, the house has been carefully designed to offer a perfect balance between sophistication and comfort, framed by breathtaking views of the city and the ocean from the hillside.Spread over 207 m² of floor space, the property presents a concept of open spaces, promoting a fluid connection between the kitchen, dining room and living areas. Large sliding glass doors allow natural light to flood the interiors, creating a smooth transition into the extensive outdoor space. The garden, with more than 100 m², hosts a south-west oriented swimming pool, providing the ideal setting for both outdoor leisure time and lively gatherings between friends and family.On the ground floor, there is a multifunctional bedroom or office, along with a full bathroom, designed to offer convenience and comfort to guests or create a quiet workspace. On the upper floor, three large bedrooms, all with private bathrooms, ensure an environment of comfort and privacy. The serene views, coupled with the exquisite design, make every awakening a revitalizing experience.In the basement, the villa has covered parking for four cars, plus additional space for a fifth vehicle inside the property's secure gate. Modern equipment such as solar panels for greater energy efficiency, electric shutters and a fully equipped kitchen complement the contemporary lifestyle that this residence offers.Construction is expected to be completed in the first quarter of 2025.