398.358 EUR
398.358 EUR
398.358 EUR
2 dorm
297 m²
334.124 EUR
312.392 EUR
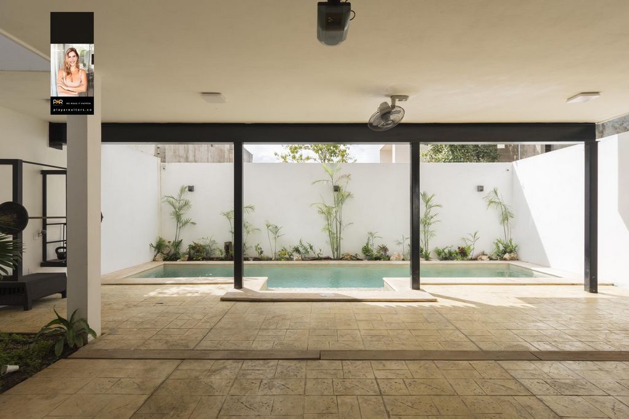
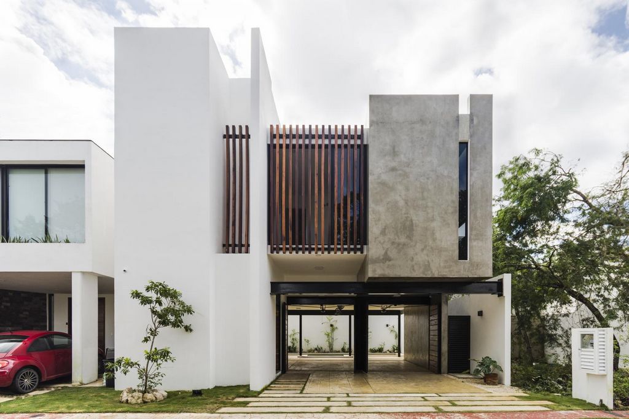

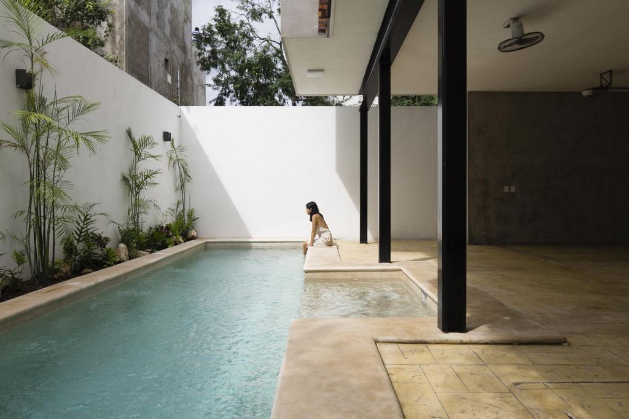
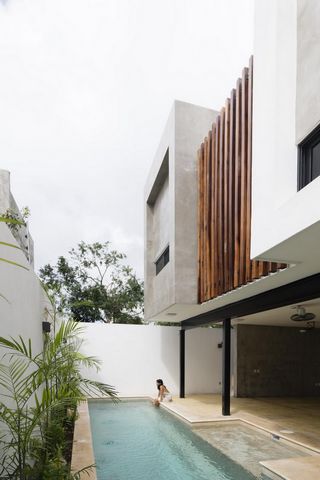
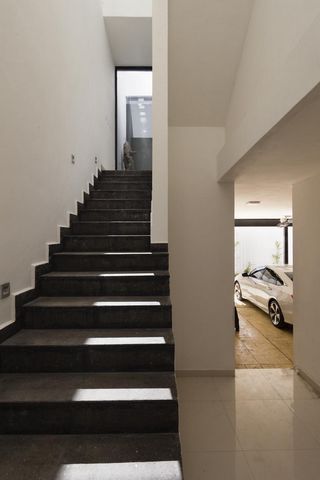
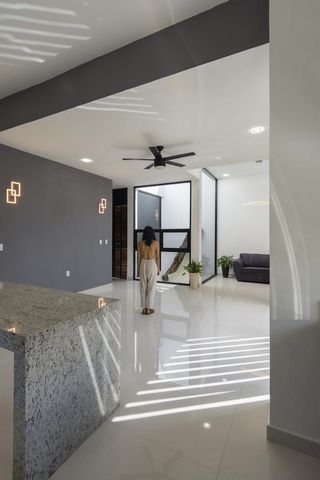
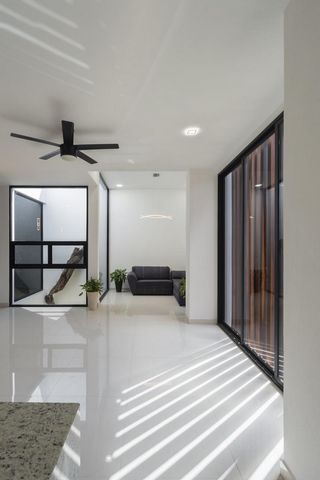
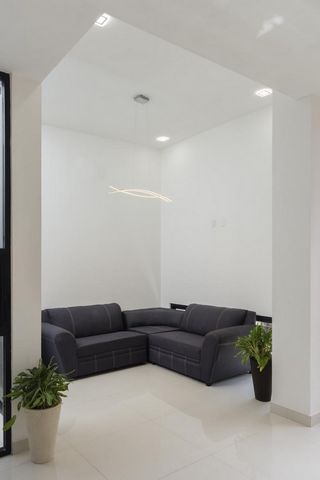
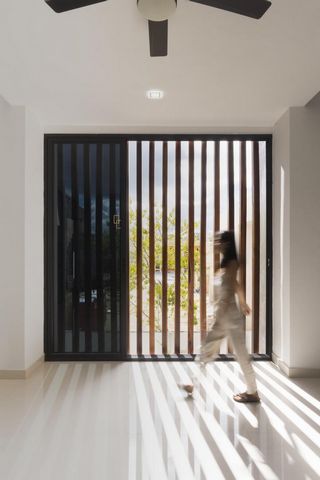
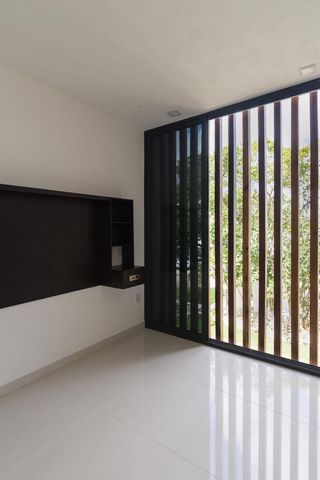
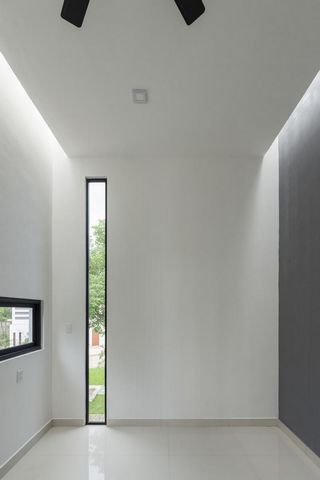
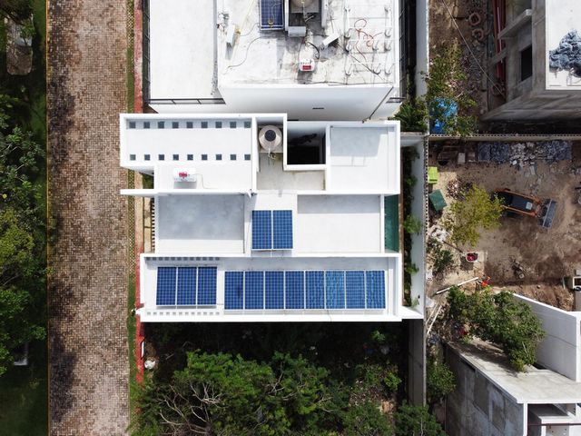
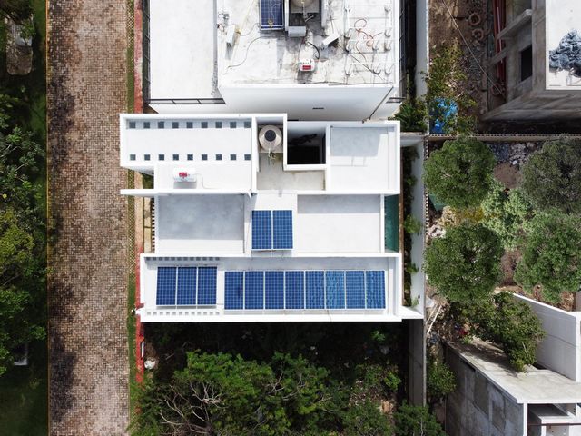
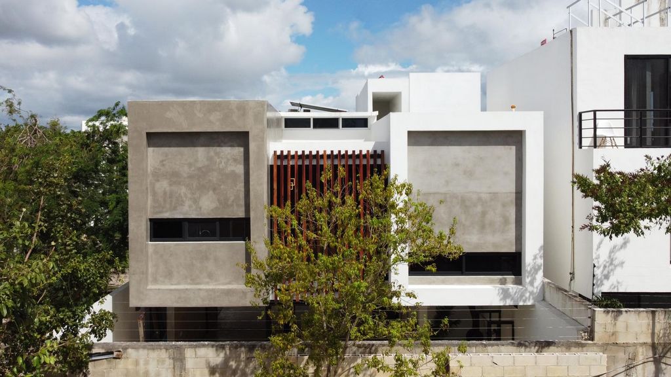
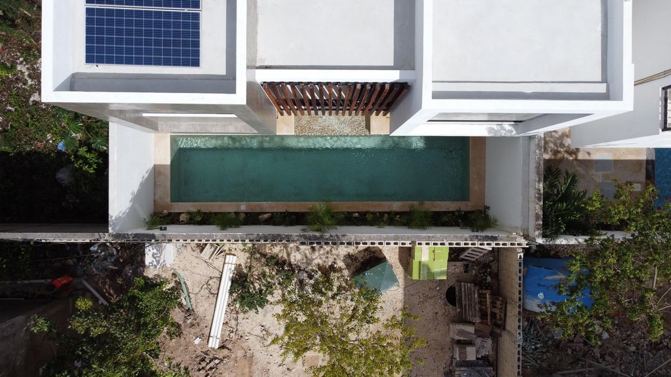
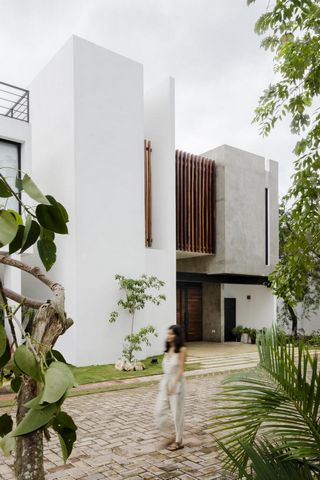
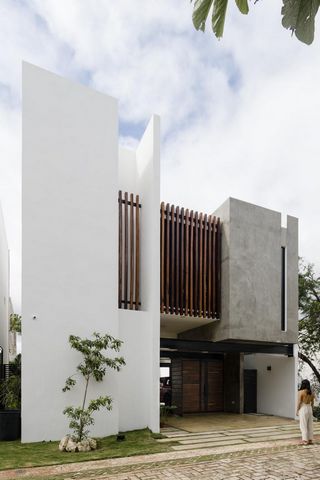
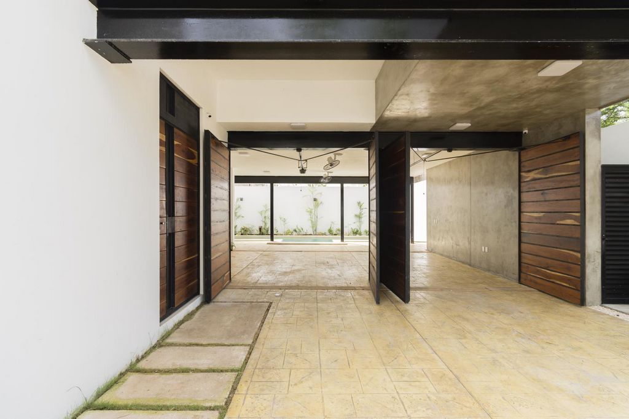
div
div div Discover this contemporary home completed in September 2020 located in the exclusive gated community of Bosques de Bambu. This secure community offers double security booths a common pool pergola children's play area and visitor parking. div div
div div The property sits on a 198 m2 lot with a total construction of 297.19 m2 and features 13 solar panels for enhanced energy efficiency. The house is designed with a loft style with double height ceilings throughout an open concept kitchen and a spacious dining area. It also includes air conditioning and ceiling fans in all rooms. div div
div div Main Features div div
div div 2 bedrooms including a master bedroom with private bathroom and a secondary bedroom with a shared full bathroom. div div 2.5 bathrooms in total with a half bath on the ground floor next to the pool. div div Private pool of 29.21 m2 perfect for relaxing with an outdoor shower. div div A unique 20 m2 dome on the second floor. div div Garage for up to 6 cars offering ample space for family and guests. div div Enjoy the perfect combination of modern design and peaceful living in this exclusive community just minutes from the best amenities. divPHO6716161SERVICES Sewage Electricity Pavement Cable Drinking Water Bottled GasROOMS Kitchen Dining Garden Laundry Living Backyard Terrace ToiletteADDITIONALS Individual Air conditioner Solarium Security Pets allowed Route Pool Modern Style Underground parking Luminous 24 Hour Security Entrance Security Free parking AmenitiesBASIC INFO
Rooms 1
Suites 2
Bathrooms 2
Toilettes 1
Garages 6
Floors 2
Antiquity Brand new
Expenses U s 0SURFACES AND MEASURES
Land 198 m2
Roofed 297.19 m2
Total Surface 297.19 m2
Rooms 1
Suites 2
Bathrooms 2
Toilettes 1
Garages 6
Floors 2 Ver más Ver menos Casa Arbela Modern 2 Bedroom Residence in Bosques de Bambu
div
div div Discover this contemporary home completed in September 2020 located in the exclusive gated community of Bosques de Bambu. This secure community offers double security booths a common pool pergola children's play area and visitor parking. div div
div div The property sits on a 198 m2 lot with a total construction of 297.19 m2 and features 13 solar panels for enhanced energy efficiency. The house is designed with a loft style with double height ceilings throughout an open concept kitchen and a spacious dining area. It also includes air conditioning and ceiling fans in all rooms. div div
div div Main Features div div
div div 2 bedrooms including a master bedroom with private bathroom and a secondary bedroom with a shared full bathroom. div div 2.5 bathrooms in total with a half bath on the ground floor next to the pool. div div Private pool of 29.21 m2 perfect for relaxing with an outdoor shower. div div A unique 20 m2 dome on the second floor. div div Garage for up to 6 cars offering ample space for family and guests. div div Enjoy the perfect combination of modern design and peaceful living in this exclusive community just minutes from the best amenities. divPHO6716161SERVICES Sewage Electricity Pavement Cable Drinking Water Bottled GasROOMS Kitchen Dining Garden Laundry Living Backyard Terrace ToiletteADDITIONALS Individual Air conditioner Solarium Security Pets allowed Route Pool Modern Style Underground parking Luminous 24 Hour Security Entrance Security Free parking AmenitiesBASIC INFO
Rooms 1
Suites 2
Bathrooms 2
Toilettes 1
Garages 6
Floors 2
Antiquity Brand new
Expenses U s 0SURFACES AND MEASURES
Land 198 m2
Roofed 297.19 m2
Total Surface 297.19 m2
Rooms 1
Suites 2
Bathrooms 2
Toilettes 1
Garages 6
Floors 2