1.100.000 EUR
550 m²

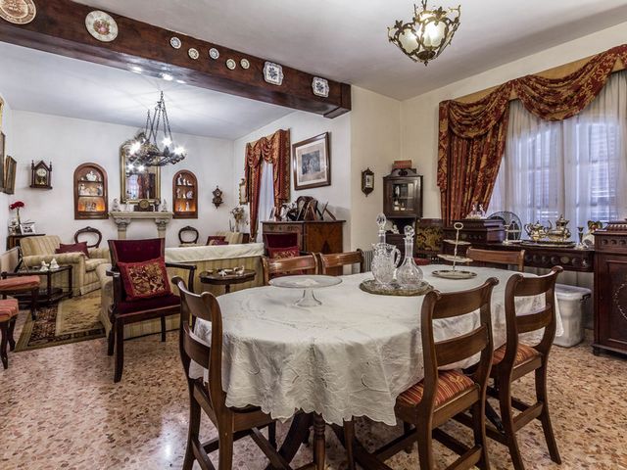
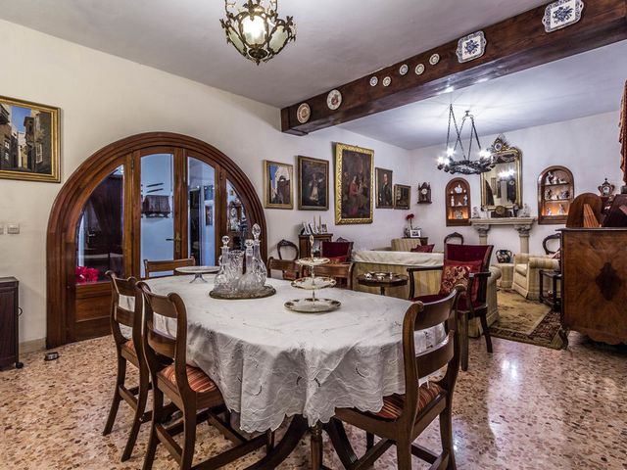
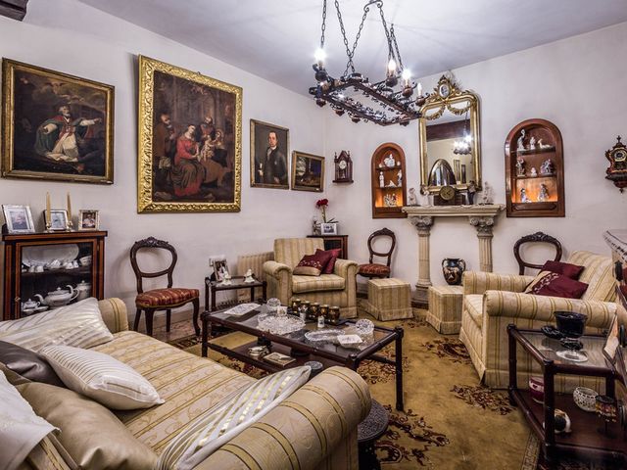
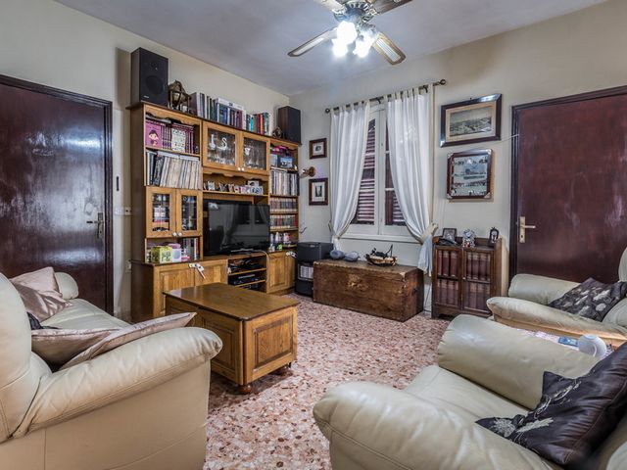
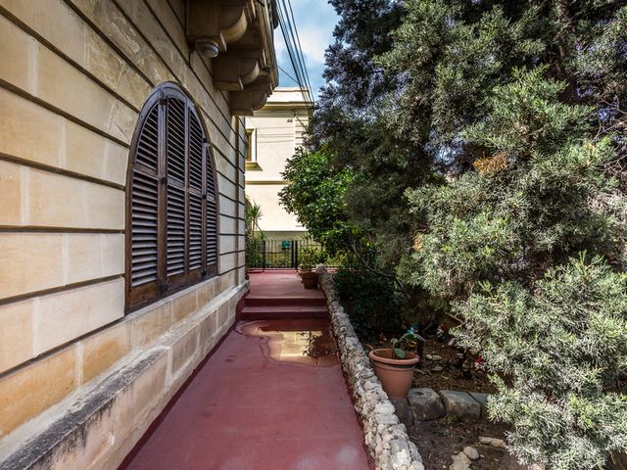
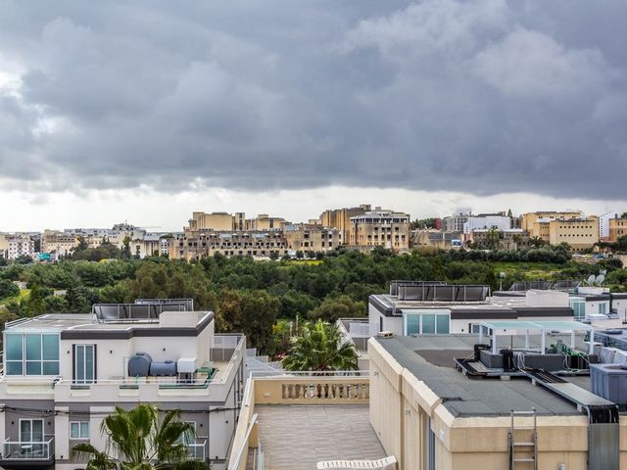
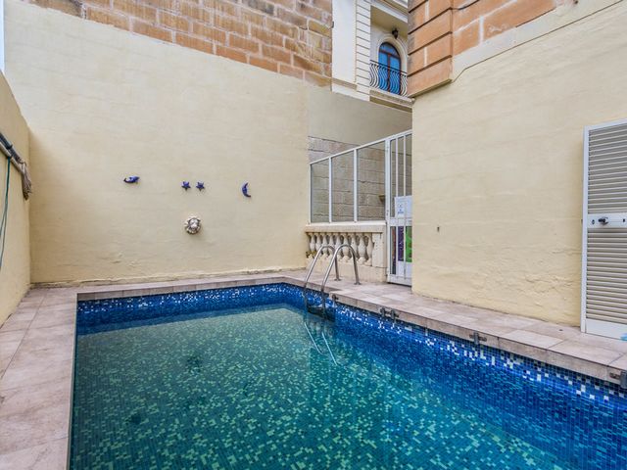
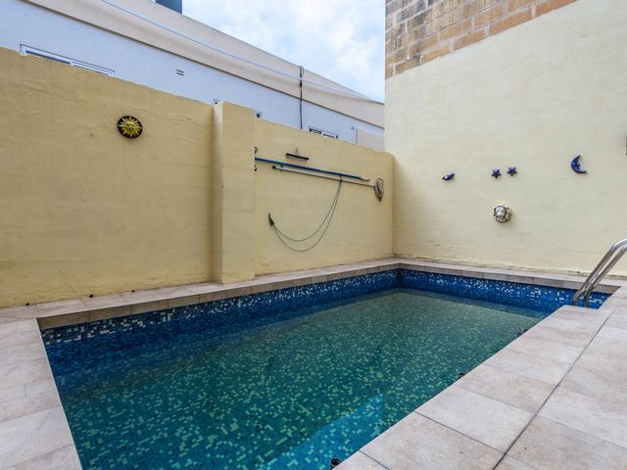
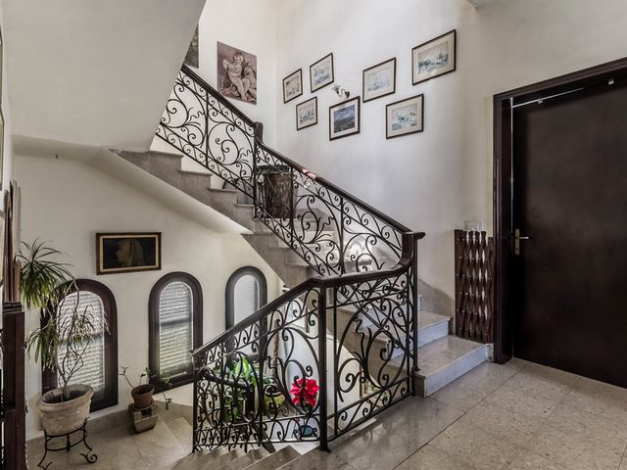
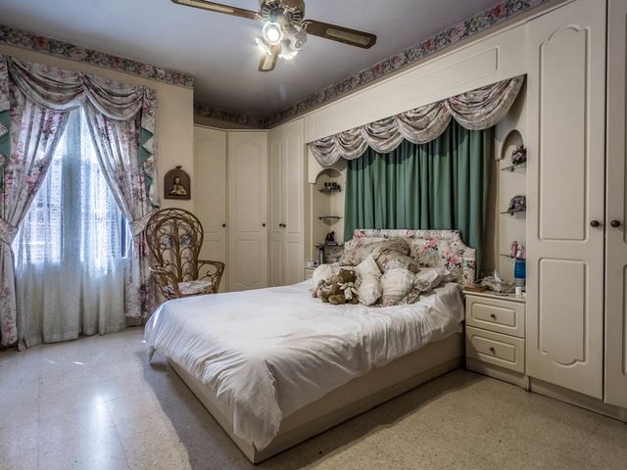
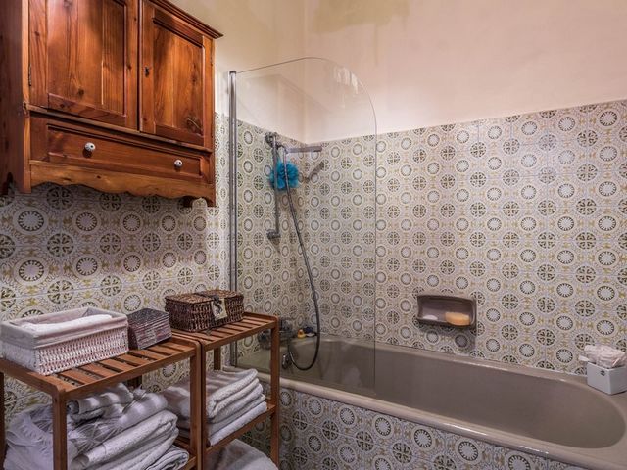
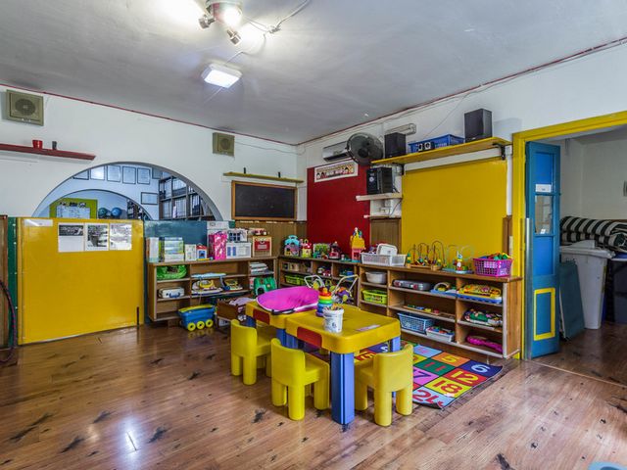
Amenities FeaturesExternal Features
Exterior BBQ
Use of RoofInternal Features
WashroomAir conditioning
Wall Unit A CAppliances
Dishwasher
Microwave
Range Oven
Refrigerator
WasherCarport
Garage
Gardens
Pool Ver más Ver menos This four bedroom fully detached villa in Kappara covers a plot size of 280 sqm where the internal footprint is 160 sqm per floor. There are three floors with a layout which offers a spacious hall large sitting and dining area a separate living kitchen and breakfast room and a guest toilet. It also has a lock up garage which is temporary converted into a study room. A six roomed basement at lower ground floor level overlooks a swimming pool 21 ft X 11 ft . On the front there is a small garden. There is also a lock up garage and a three car drive in the garage which is temporarily converted to a study. On the upper floor one finds four bedrooms the master bedroom enjoying an en suite and a family bathroom serving the other bedrooms three of which have balconies while all the bedrooms also have a window. Two spacious roofs enjoying country and sea views are separated by a washroom. This welcoming property is offered with a fire alarm system and CCTV.
Amenities FeaturesExternal Features
Exterior BBQ
Use of RoofInternal Features
WashroomAir conditioning
Wall Unit A CAppliances
Dishwasher
Microwave
Range Oven
Refrigerator
WasherCarport
Garage
Gardens
Pool