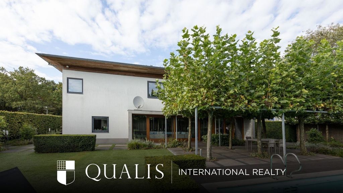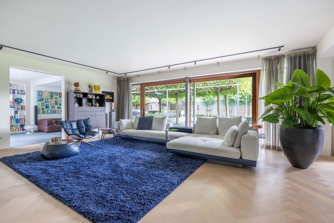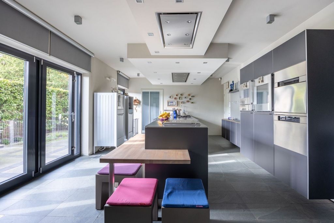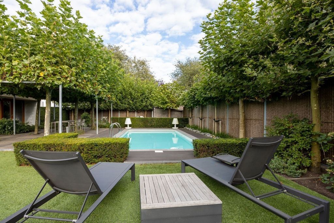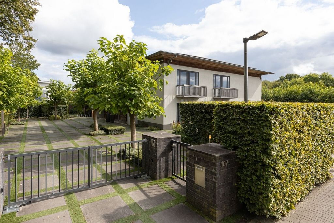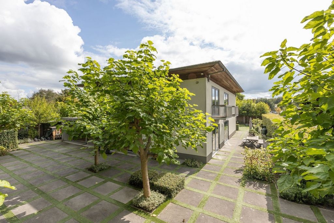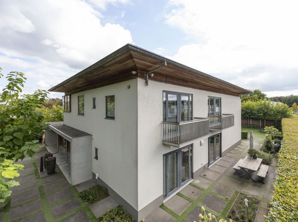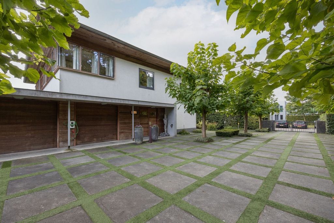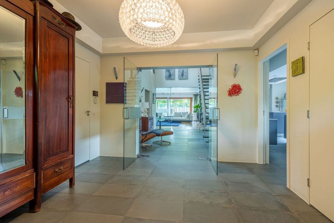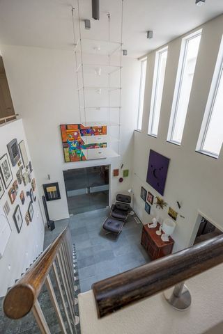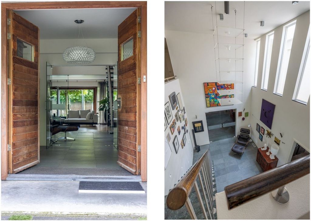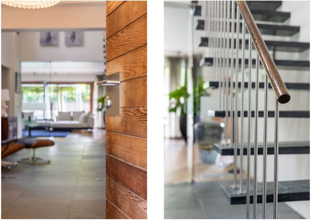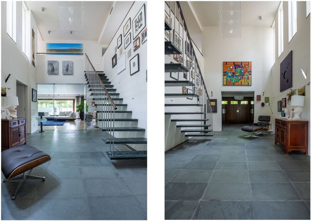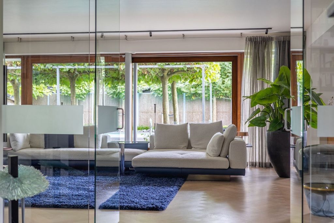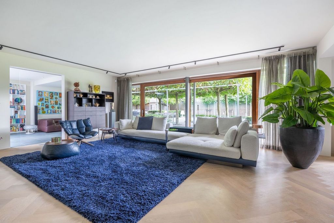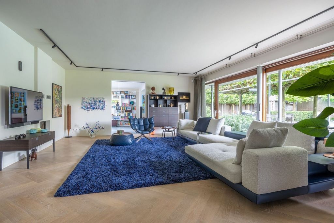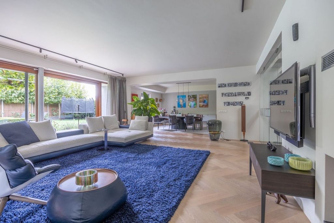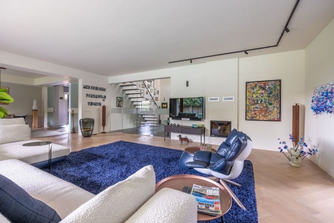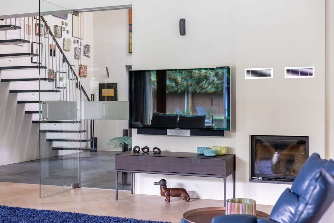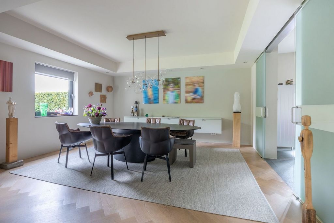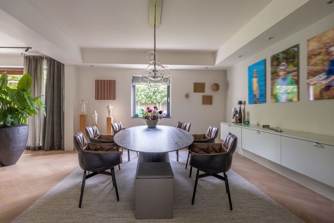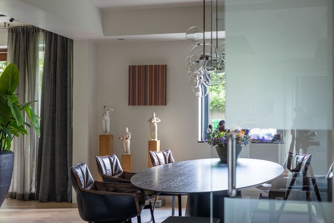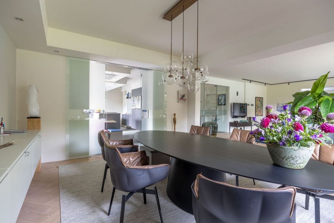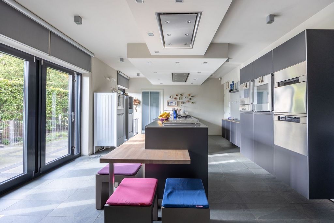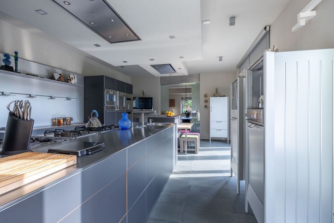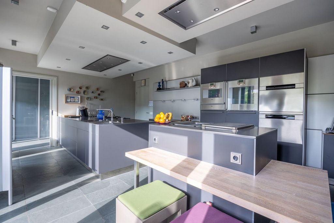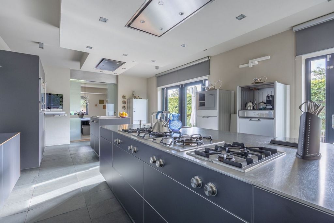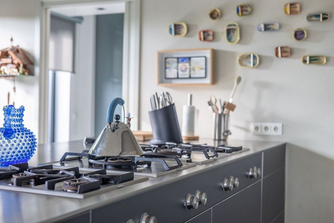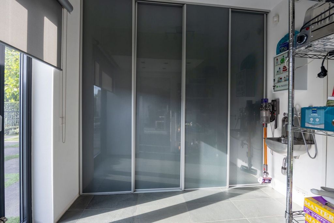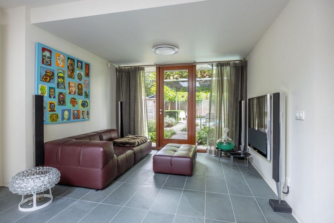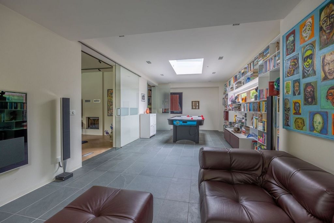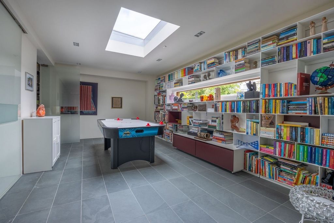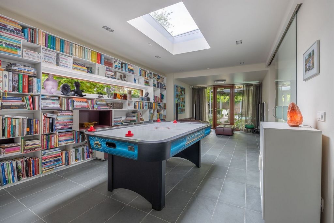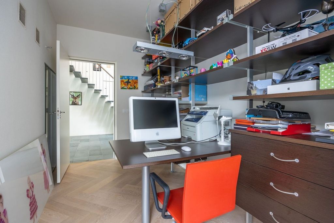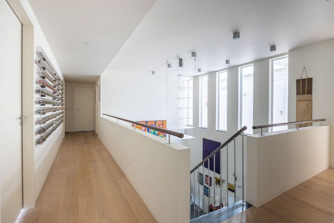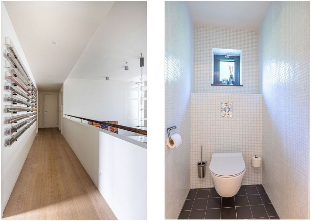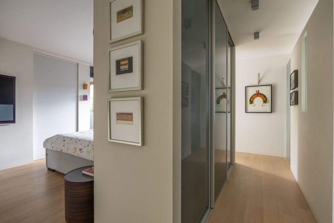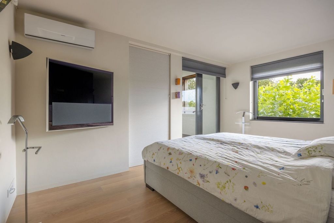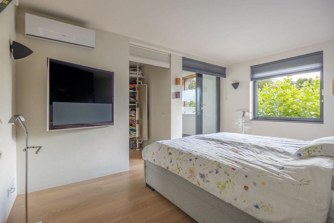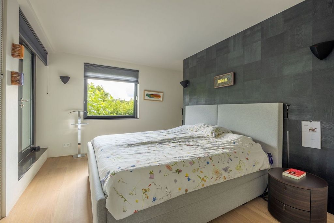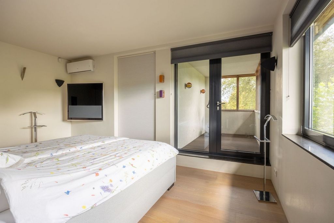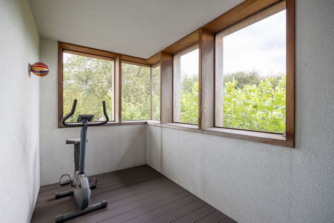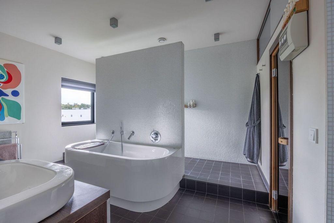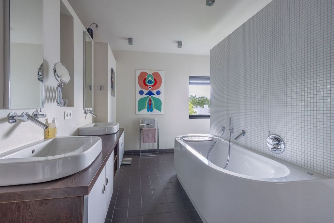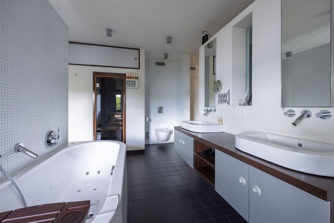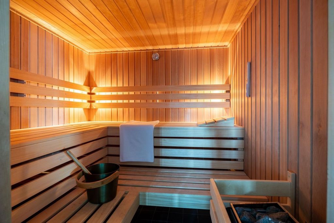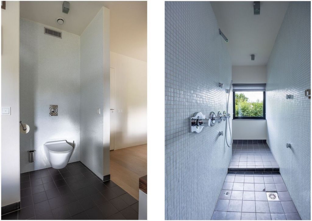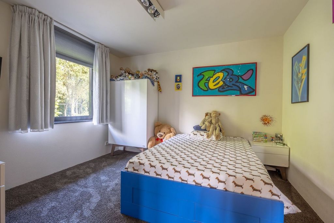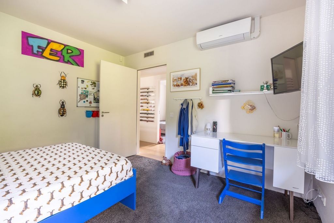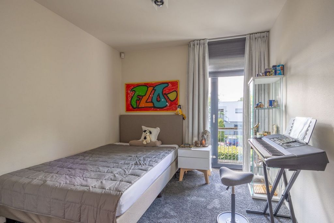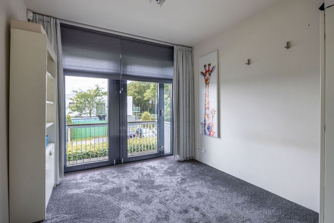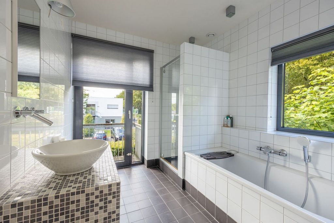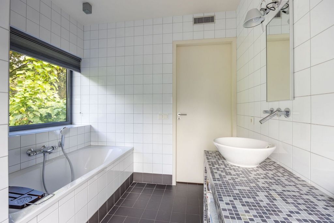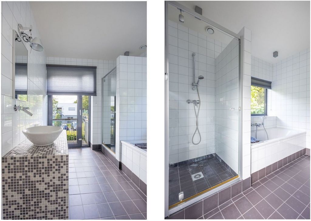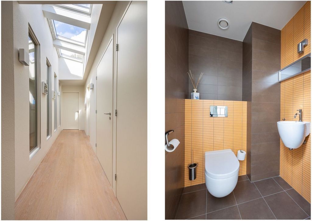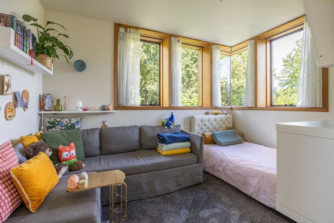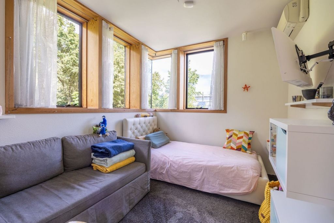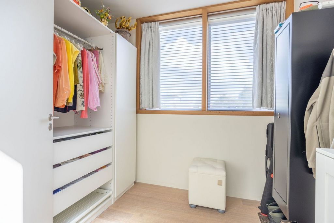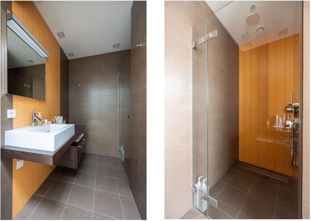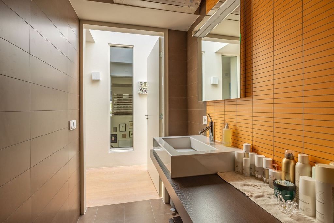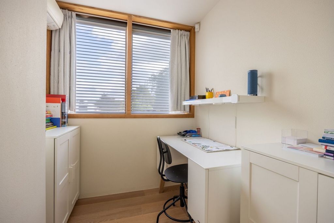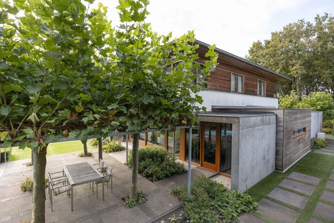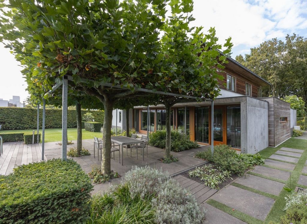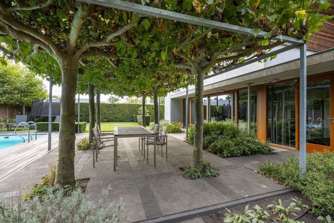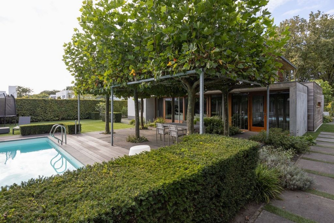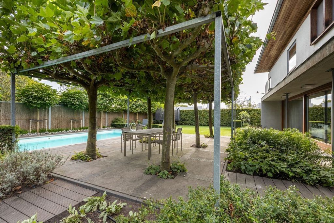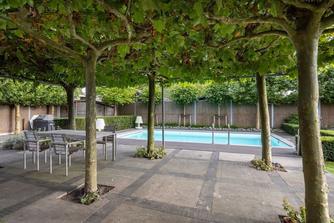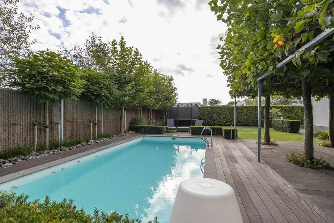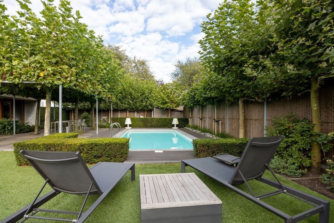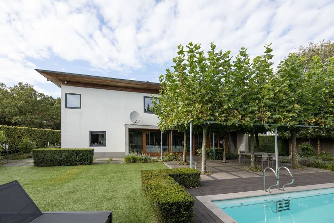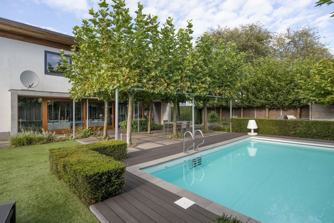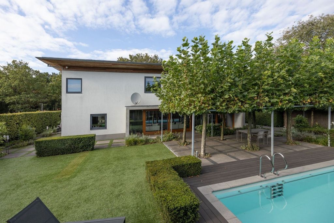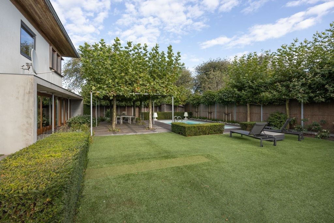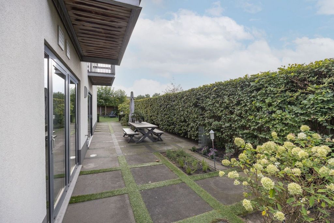CARGANDO...
Roosendaal - Casa y vivienda unifamiliar se vende
1.350.000 EUR
Casa y Vivienda unifamiliar (En venta)
Referencia:
EDEN-T99964264
/ 99964264
Step out of your car and let the surroundings of this modern villa on Onyxdijk in Roosendaal stimulate your senses. Smell the nearby forests, experience the coolness of the trees, enjoy the greenery, and hear the leaves rustle softly. The villa itself has all the elements for the most relaxed and comfortable living possible. From a cozy living room with a fireplace and an exclusive open-plan kitchen to six bedrooms, three bathrooms including a bathroom with a sauna, and a private backyard with a swimming pool. For those familiar with Roosendaal: have you ever noticed how beautifully green Onyxdijk actually is? Situated on the outskirts of Roosendaal and with Visdonk estate and the Rucphense forests within easy reach, it might seem obvious. But that doesn't make the ride home any less relaxing. And once you arrive at your home, you'll know: here awaits an even greater oasis of peace. When you arrive, the gate opens steadily. Although there is plenty of parking space in one of the spaces in front of the door, you can park your car on your own property. There is enough space left for a second car. Optionally electric, as there is a charging station available. The high hedges and the plane trees in the yard immediately create a sense of privacy. An aspect that architect René Hoek took into account when designing the villa. A spacious entrance with the allure of a gallery The beautiful large overhang with wooden finishing gives the villa an attractive horizontal line. Could it be a nod to the style of architect Frank Lloyd Wright? Not only the underside of the overhang, but also the front door and the adjacent double garage (with a staircase to the (wine) cellar inside) are finished with wood. We open the front door and step into the entrance hall, with ample space for a large wardrobe. There are several doors: one to the garage, one for the meter cupboard, one to the toilet, and one for a quick route to the kitchen. The glass double doors are open, so we continue our way towards the hall. An 'entrance' that impresses with its spaciousness, ample daylight, and the floating staircase. It has the allure of a gallery and at the same time, it feels like an extension of the living room. Living as the beating heart with a play and dining room on either side We follow the beautiful (visible) line from the front door, through the entrance hall and the impressive hall, and then we are in the living room. This is rightfully called the beating heart of the house. Because of its central location, but also due to the use of warm materials – like the solid wooden herringbone floor – and the connection to the garden. The current residents have beautifully shown here that a more than generous space can also feel very cozy and snug at the same time. Take a seat on the couch and imagine a beautiful summer evening. With the sliding doors open and a refreshing breeze brushing through your hair. Or think of rain gently tapping on the window while you're inside, enjoying the autumn with the fireplace on. To the left of the living room is a space currently used as a library and a play, hobby, and TV room. It's a multifunctional space, adjacent to the study, which also connects to the garden. On the right side of the living room, a dining area has been created. A beautiful place for hosting cozy dinners. Exclusive Bulthaup kitchen full of culinary delights You can also enjoy an extensive dinner in the kitchen: a modern and exclusive Bulthaup model equipped with all sorts of culinary delights. From a Teppanyaki/grill plate to a Quooker, and from a shock freezer to a steam oven and warming drawers. There is a regular oven, a double refrigerator, an ice maker, a warming plate, and two dishwashers. Not to mention the amount of workspace and storage space. That makes preparing dinners for larger groups a real pleasure. Although the kitchen is also a delightful place to start the morning in peace with a cup of coffee and a newspaper. Cozy at the kitchen island with a view of the garden. The kitchen is adjacent to the utility room. With a custom-made cupboard up to the ceiling, optimal use has been made of the space. In the cupboard, the distribution system for underfloor heating, air heating, and the air handling system are accommodated. Have you been for a walk, done some gardening, or played outside? Feel free to leave your coats and shoes here, wash your hands, and come inside! First floor with six bedrooms and three bathrooms Back in the hall, we take the floating staircase upstairs. Here, we first explore the right side (the west wing) of the house. Three bedrooms have been realized on this side. Two of them have a balcony, and all three are equipped with air conditioning for extra comfort. The west wing has its own bathroom with a bathtub, shower, and a vanity unit with washbasin. There is also a separate toilet. Is it crowded in the bathroom in the morning and/or evening? Then make use of the second bathroom in the east wing of the house. Here, there is a shower and a vanity unit with a sink. On this side of the floor, four rooms have been created. Two are currently used as bedrooms, one room is furnished as a dressing room, and one room is used as a study. Furthermore, there is a built-in closet and a separate toilet on this side. And then the amount of daylight coming in through the skylight (with sunscreens). Not only does it provide beautiful light on the floor and in the hall below; it's also just wonderful to wake up to in the morning. The icing on the cake is the master bedroom. A room that exudes the atmosphere of a luxurious hotel suite. Open and spaciously laid out, but at the same time very clearly consisting of separate spaces. From the bedroom and the 'dressing room' to the gym. Residents fully relax at the end of the day in the ensuite bathroom. A space with all the ingredients for a complete sauna session. Carefully landscaped garden with swimming pool and plane trees The backyard has been carefully landscaped and consists of a harmonious mix of natural, robust materials. Complemented with ornamental paving, artificial grass, and a rich variety of plants and trees. On the generous terrace, you can enjoy outdoor living. In the shade of the stately plane trees or in the sun. The existing swimming pool (equipped with a 'Roldeck' and surrounded by decking) offers refreshment on summer days. In the side yard, there is a second terrace where residents can fully enjoy the outdoor space. General: - The house is fully insulated; - The house is equipped with 28 solar panels; - The floors are made of concrete; - The frames are partly made of hardwood and partly of aluminum, with double glazing; - The floors are largely finished with solid wood and tiles; - The tile floors on the ground floor have underfloor heating; - On the first floor, the bathroom and toilet in the right wing have underfloor heating; - All bedrooms are equipped with air conditioning; - The house is equipped with cameras and glass detection; - This house has been structurally inspected, the report can be requested from our office. Roosendaal: Roosendaal is a city located in the southwest of the province of North Brabant, between Breda and Bergen op Zoom, on the A58 motorway. The city was formed on January 1, 1997, through the merger of the former municipalities of Roosendaal and Nispen and Wouw. In addition to the core of Wouw and the city of Roosendaal, the municipality consists of the villages of Moerstraten, Wouwse Plantage, Heerle, and Nispen. Due to its central location between Rotterdam and Antwerp, the city serves an important international logistics function. This provides ample employment opportunities. Additionally, in Roosendaal, you have all amenities within reach, and the well-known Rosada Fashion Outlet is located here. Good public transportation connections are also available, including a train station. Sales conditions: Measurement instruction NEN2580 The Measurement instruction is based on the NEN2580 standard. The Measurement instruction aims to apply a more uniform way of measuring to provide an indication of the usable area. The Measurement instruction does not fully eliminate differences in measurement outcomes, due to, for example, differences in interpretation, rounding, or limitations in performing the measurement. The guiding principle remains; "what you see is what you buy," and the object information takes precedence. Legally valid purchase agreement only after signing An oral agreement between the private seller and the private buyer is not legally valid. This means that there is only a legally valid purchase when the private seller and the private buyer have signed the purchase agreement. This follows from Article 7:2 of the Dutch Civil Code. A confirmation of the oral agreement by email or a sent draft of the purchase agreement is also not seen as a legally valid agreement. Deposit or bank guarantee Because Agnes Tomesen Real Estate is affiliated with the Dutch Association of Real Estate Agents (NVM), the standard model purchase agreement determined by the NVM, VBO, the Consumers' Association, and the Homeowners Association is used. In this purchase agreement, we stipulate as a standard that a deposit or bank guarantee amounting to 10% of the purchase price must be provided. Sales documentation This documentation has been carefully compiled by us; however, for the accuracy of the information provided, we are generally highly dependent on third parties, and therefore, the seller and we do not accept any liability. Finally: We appreciate that you take the effort to go through the information of this property. If you would like to view the property, of course, that is possible. Then we will show you the house as it is currently furnished and arranged. We will guide you through the existing situation, but perhaps you have other ideas. We are happy to listen to that. We will explain what you can do with the spaces and layout to giv...
Ver más
Ver menos
Steigen Sie aus Ihrem Auto und lassen Sie die Umgebung dieser modernen Villa am Onyxdijk in Roosendaal Ihre Sinne anregen. Riechen Sie die nahen Wälder, erleben Sie die Kühle der Bäume, genießen Sie das Grün und hören Sie die Blätter leise rascheln. Die Villa selbst verfügt über alle Elemente für ein möglichst entspanntes und komfortables Wohnen. Von einem gemütlichen Wohnzimmer mit Kamin und einer exklusiven offenen Küche bis hin zu sechs Schlafzimmern, drei Bädern, darunter ein Badezimmer mit Sauna, und einem privaten Garten mit Swimmingpool. Für diejenigen, die Roosendaal kennen: Ist Ihnen schon einmal aufgefallen, wie schön grün der Onyxdijk tatsächlich ist? Am Stadtrand von Roosendaal gelegen und mit dem Landgut Visdonk und den Rucphense-Wäldern in Reichweite, scheint es offensichtlich zu sein. Das macht die Heimfahrt aber nicht weniger entspannend. Und wenn Sie zu Hause angekommen sind, wissen Sie: Hier wartet eine noch größere Oase der Ruhe. Wenn Sie ankommen, öffnet sich das Tor stetig. Obwohl es auf einem der Parkplätze vor der Tür genügend Parkplätze gibt, können Sie Ihr Auto auf Ihrem eigenen Grundstück abstellen. Es bleibt noch genug Platz für ein zweites Auto. Optional elektrisch, da eine Ladestation vorhanden ist. Die hohen Hecken und die Platanen im Hof schaffen sofort ein Gefühl von Privatsphäre. Ein Aspekt, den der Architekt René Hoek bei der Gestaltung der Villa berücksichtigt hat. Ein geräumiger Eingangsbereich mit dem Charme einer Galerie Der schöne große Überhang mit Holzverkleidung verleiht der Villa eine attraktive horizontale Linie. Könnte es eine Anspielung auf den Stil des Architekten Frank Lloyd Wright sein? Nicht nur die Unterseite des Überhangs, sondern auch die Eingangstür und die angrenzende Doppelgarage (mit einer Treppe zum (Wein-)Keller im Inneren) sind mit Holz verkleidet. Wir öffnen die Haustür und treten in die Eingangshalle, in der ausreichend Platz für einen großen Kleiderschrank ist. Es gibt mehrere Türen: eine zur Garage, eine für den Zählerschrank, eine zur Toilette und eine für den schnellen Weg in die Küche. Die gläsernen Flügeltüren stehen offen, also setzen wir unseren Weg in Richtung Halle fort. Ein "Eingang", der durch seine Großzügigkeit, viel Tageslicht und die schwebende Treppe besticht. Es hat den Reiz einer Galerie und fühlt sich gleichzeitig wie eine Erweiterung des Wohnzimmers an. Wohnen als schlagendes Herz mit einem Spiel- und Esszimmer auf beiden Seiten Wir folgen der schönen (sichtbaren) Linie von der Haustür, durch die Eingangshalle und die beeindruckende Halle, und dann sind wir im Wohnzimmer. Dies wird zu Recht als das schlagende Herz des Hauses bezeichnet. Wegen der zentralen Lage, aber auch wegen der Verwendung von warmen Materialien – wie dem Fischgrätboden aus Massivholz – und der Verbindung zum Garten. Die jetzigen Bewohner haben hier schön gezeigt, dass sich ein mehr als großzügiger Raum auch sehr gemütlich und behaglich zugleich anfühlen kann. Nehmen Sie Platz auf der Couch und stellen Sie sich einen schönen Sommerabend vor. Mit geöffneten Schiebetüren und einer erfrischenden Brise, die durch Ihr Haar streicht. Oder denken Sie an den Regen, der sanft an das Fenster klopft, während Sie drinnen sind und den Herbst mit dem Kamin genießen. Auf der linken Seite des Wohnzimmers befindet sich ein Raum, der derzeit als Bibliothek und als Spiel-, Hobby- und Fernsehraum genutzt wird. Es handelt sich um einen multifunktionalen Raum, der an das Arbeitszimmer angrenzt und auch mit dem Garten verbunden ist. Auf der rechten Seite des Wohnzimmers wurde ein Essbereich geschaffen. Ein schöner Ort für gemütliche Abendessen. Exklusive Bulthaup-Küche voller kulinarischer Köstlichkeiten Auch in der Küche können Sie ein ausgiebiges Dinner genießen: ein modernes und exklusives Bulthaup-Modell, das mit allerlei kulinarischen Köstlichkeiten ausgestattet ist. Von einer Teppanyaki/Grillplatte bis zu einem Quooker und von einem Schockfroster bis hin zu einem Dampfgarer und Wärmeschubladen. Es gibt einen normalen Backofen, einen Doppelkühlschrank, eine Eismaschine, eine Wärmeplatte und zwei Geschirrspüler. Ganz zu schweigen von der Menge an Arbeits- und Stauraum. Das macht das Zubereiten von Abendessen für größere Gruppen zu einem wahren Vergnügen. Die Küche ist aber auch ein herrlicher Ort, um den Morgen in Ruhe mit einer Tasse Kaffee und einer Zeitung zu beginnen. Gemütlich an der Kücheninsel mit Blick in den Garten. Die Küche grenzt an den Hauswirtschaftsraum. Mit einem maßgefertigten Schrank bis zur Decke wurde der Raum optimal genutzt. Im Schrank sind das Verteilsystem für Fußbodenheizung, Luftheizung und die Lüftungsanlage untergebracht. Warst du schon einmal spazieren, hast du im Garten gearbeitet oder draußen gespielt? Lassen Sie Ihre Mäntel und Schuhe hier, waschen Sie sich die Hände und kommen Sie herein! Erster Stock mit sechs Schlafzimmern und drei Bädern Zurück in der Halle nehmen wir die schwebende Treppe nach oben. Hier erkunden wir zunächst die rechte Seite (den Westflügel) des Hauses. Auf dieser Seite wurden drei Schlafzimmer realisiert. Zwei von ihnen verfügen über einen Balkon und alle drei sind mit einer Klimaanlage für zusätzlichen Komfort ausgestattet. Der Westflügel verfügt über ein eigenes Badezimmer mit Badewanne, Dusche und Waschtisch mit Waschbecken. Es gibt auch eine separate Toilette. Ist es morgens und/oder abends voll im Badezimmer? Dann nutzen Sie das zweite Badezimmer im Ostflügel des Hauses. Hier gibt es eine Dusche und einen Waschtisch mit Waschbecken. Auf dieser Seite des Stockwerks sind vier Zimmer entstanden. Zwei werden derzeit als Schlafzimmer genutzt, ein Zimmer ist als Ankleidezimmer eingerichtet und ein Zimmer wird als Arbeitszimmer genutzt. Des Weiteren gibt es auf dieser Seite einen Einbauschrank und eine separate Toilette. Und dann die Menge an Tageslicht, die durch das Oberlicht einfällt (mit Sonnenschutzmitteln). Es sorgt nicht nur für schönes Licht auf dem Boden und in der Halle darunter; Es ist auch einfach wunderbar, morgens aufzuwachen. Das i-Tüpfelchen ist das Hauptschlafzimmer. Ein Zimmer, das die Atmosphäre einer luxuriösen Hotelsuite ausstrahlt. Offen und großzügig angelegt, aber gleichzeitig sehr übersichtlich aus getrennten Räumen bestehend. Vom Schlafzimmer über das "Ankleidezimmer" bis hin zum Fitnessraum. Die Bewohner entspannen sich am Ende des Tages im eigenen Bad. Ein Raum mit allen Zutaten für einen kompletten Saunagang. Sorgfältig angelegter Garten mit Swimmingpool und Platanen Der Hinterhof wurde sorgfältig angelegt und besteht aus einem harmonischen Mix aus natürlichen, robusten Materialien. Ergänzt durch dekoratives Pflaster, Kunstrasen und eine reiche Vielfalt an Pflanzen und Bäumen. Auf der großzügigen Terrasse können Sie das Leben im Freien genießen. Im Schatten der stattlichen Platanen oder in der Sonne. Das vorhandene Schwimmbad (ausgestattet mit einem "Roldeck" und umgeben von einer Terrasse) bietet an Sommertagen Erfrischung. Im Seitenhof befindet sich eine zweite Terrasse, auf der die Bewohner den Außenbereich in vollen Zügen genießen können. Allgemein: - Das Haus ist vollständig isoliert; - Das Haus ist mit 28 Sonnenkollektoren ausgestattet; - Die Böden sind aus Beton; - Die Rahmen sind teilweise aus Hartholz und teilweise aus Aluminium gefertigt, mit Doppelverglasung; - Die Böden sind größtenteils mit Massivholz und Fliesen ausgestattet; - Die Fliesenböden im Erdgeschoss verfügen über eine Fußbodenheizung; - Im ersten Stock verfügen das Bad und die Toilette im rechten Flügel über eine Fußbodenheizung; - Alle Schlafzimmer sind mit Klimaanlage ausgestattet; - Das Haus ist mit Kameras und Glaserkennung ausgestattet; - Dieses Haus wurde baulich inspiziert, der Bericht kann bei unserem Büro angefordert werden. Roosendaal: Roosendaal ist eine Stadt im Südwesten der Provinz Nordbrabant, zwischen Breda und Bergen op Zoom, an der Autobahn A58. Die Stadt entstand am 1. Januar 1997 durch den Zusammenschluss der ehemaligen Gemeinden Roosendaal und Nispen und Wouw. Neben dem Kern von Wouw und der Stadt Roosendaal besteht die Gemeinde aus den Dörfern Moerstraten, Wouwse Plantage, Heerle und Nispen. Aufgrund ihrer zentralen Lage zwischen Rotterdam und Antwerpen erfüllt die Stadt eine wichtige internationale Logistikfunktion. Dies bietet zahlreiche Beschäftigungsmöglichkeiten. Darüber hinaus haben Sie in Roosendaal alle Annehmlichkeiten in Reichweite, und das bekannte Rosada Fashion Outlet befindet sich hier. Eine gute Anbindung an den öffentlichen Nahverkehr ist ebenfalls vorhanden, darunter ein Bahnhof. Verkaufsbedingungen: Messanweisung NEN2580 Die Messanweisung basiert auf der NEN2580 Norm. Die Messanweisung zielt darauf ab, eine einheitlichere Messmethode anzuwenden, um einen Hinweis auf die nutzbare Fläche zu geben. Die Messanweisung beseitigt Unterschiede in den Messergebnissen nicht vollständig, z. B. aufgrund von Unterschieden in der Interpretation, Rundung oder Einschränkungen bei der Durchführung der Messung. Der Leitgedanke bleibt; "Was Sie sehen, ist das, was Sie kaufen", und die Objektinformationen haben Vorrang. Rechtsgültiger Kaufvertrag erst nach Unterzeichnung Eine mündliche Vereinbarung zwischen dem privaten Verkäufer und dem privaten Käufer ist nicht rechtswirksam. Das bedeutet, dass ein rechtsgültiger Kauf erst dann vorliegt, wenn der private Verkäufer und der private Käufer den Kaufvertrag unterzeichnet haben. Dies ergibt sich aus Artikel 7:2 des niederländischen Bürgerlichen Gesetzbuches. Eine Bestätigung der mündlichen Vereinbarung per E-Mail oder ein übersandter Entwurf des Kaufvertrages gilt ebenfalls nicht als rechtsgültige Vereinbarung. Kaution oder Bankgarantie Da Agnes Tomesen Real Estate dem niederländischen Verband der Immobilienmakler (NVM) angeschlossen ist, wird das von NVM, VBO, Verbraucherverband ...
Stap uit uw auto en laat de omgeving van deze moderne villa aan de Onyxdijk in Roosendaal uw zintuigen prikkelen. Ruik de nabijgelegen bossen, ervaar de koelte van de bomen, geniet van het groen en hoor de bladeren zachtjes ritselen. De villa zelf heeft alle elementen om zo ontspannen en comfortabel mogelijk te wonen. Van een sfeervolle living met open haard en een exclusieve leefkeuken tot zes slaapkamers, drie badkamers waarvan een badkamer met sauna en een privacyvolle achtertuin met zwembad. Voor wie bekend is in Roosendaal: is het u ooit opgevallen hoe mooi groen de Onyxdijk eigenlijk is? Gelegen aan de rand van Roosendaal en met landgoed Visdonk en de Rucphense bossen binnen handbereik wellicht voor de hand liggend. Maar dat maakt de rit naar huis niet minder ontspannend. En eenmaal aangekomen bij uw woning weet u: hier wacht een nog grotere oase van rust. Wanneer u arriveert, draait de poort gestaag open. Hoewel er genoeg parkeerruimte is in één van de vakken voor de deur zet u uw auto op eigen erf. Genoeg ruimte blijft er dan over voor een tweede auto. Eventueel elektrisch, want er is een laadpaal aanwezig. Met de hoge hagen en de platanen op het erf heerst meteen een gevoel van privacy. Een aspect waar architect René Hoek bij het ontwerp van de villa ook rekening mee heeft gehouden. Een ruimtelijke binnenkomer met de allure van een galerie Het mooie grote overstek met houten afwerking geeft de villa een fraaie horizontale belijning. Zou het een knipoog zijn naar de stijl van architect Frank Lloyd Wright? Niet alleen de onderkant van het overstek, maar ook de voordeur en de naastgelegen dubbele garage (met binnen een trap naar de (wijn)kelder) zijn afgewerkt met hout. We openen de voordeur en staan in de voorhal, met voldoende ruimte voor een grote garderobekast. Er zijn meerdere deuren: één naar de garage, één voor de meterkast, één naar het toilet en één voor een snelle route naar de keuken. De glazen openslaande deuren zijn open, dus we zetten onze pas voort richting de hal. Een ‘binnenkomer’ die met zijn ruimtelijkheid, het vele daglicht en de zwevende trap indruk maakt. Het heeft de allure van een galerie en tegelijkertijd voelt het ook als een verlengstuk van de woonkamer. Living als kloppend hard met een speel- en eetkamer aan weerszijden We volgen de mooie (zicht)lijn vanaf de voordeur, door de voorhal en de imposante hal en staan dan in de woonkamer. Dit is met recht het kloppend hard van het huis te noemen. Vanwege de centrale ligging, maar ook door het gebruik van warme materialen – bijvoorbeeld de massief houten visgraat vloer – en het contact met de tuin. De huidige bewoners hebben hier heel mooi laten zien dat een meer dan royale ruimte tegelijkertijd heel knus en gezellig kan aanvoelen. Neem plaats op de bank en stelt u zich eens een mooie zomeravond voor. Met de schuifpui open en een verkoelend briesje dat langs uw haren strijkt. Of denk aan regen die zacht tegen het raam tikt terwijl u binnen, met de open haard aan, geniet van het invallen van de herfst. Links van de living is een ruimte die momenteel in gebruik is als bibliotheek en speel-, hobby- en tv-kamer. Het is een multifunctionele ruimte, grenzend aan de werkkamer, die ook in verbinding staat met de tuin. Aan de rechterzijde van de woonkamer is een eetgedeelte gecreëerd. Een mooie plek voor het houden van sfeervolle diners. Exclusieve Bulthaup-keuken vol fijne (kook)hoogstandjes Uitgebreid dineren kan overigens ook in de keuken: een modern en exclusief exemplaar van Bulthaup en voorzien van allerlei fijne (kook)hoogstandjes. Van een Teppanyaki-/grillplaat tot een Quooker en van een shockvriezer tot een stoomoven en warmhoudlades. Er is een gewone oven, een dubbele koelkast, een ijsblokjesmachine, een warmhoudplaat en er zijn twee vaatwassers. Om nog maar niet te spreken over de hoeveelheid werk- en opbergruimte. Dat maakt van diners bereiden voor grotere gezelschapen toch gewoon een feestje? Al is de keuken ook een heerlijke plek om ’s ochtends in alle rust te beginnen met een kop koffie en een krantje. Gezellig aan het keukeneiland met zicht op de tuin. Aan de keuken grenst de bijkeuken. Met een maatwerk kast tot aan het plafond is hier optimaal gebruikgemaakt van de ruimte. In de kast zijn de verdeler van de vloerverwarming, de luchtverwarming en het luchtbehandelingssysteem ondergebracht. Gewandeld, getuinierd of buiten gespeeld? Laat hier gerust de jassen en schoenen achter, even handen wassen en kom maar binnen! Eerste verdieping met zes slaapkamers en drie badkamers Terug in de hal nemen we de zwevende trap naar boven. Hier verkennen we allereerst de rechterzijde (de westvleugel) van het huis. Aan deze kant zijn drie slaapkamers gerealiseerd. Twee daarvan hebben een balkon en alle drie zijn ze voorzien van airco voor extra comfort. De westvleugel heeft een eigen badkamer met ligbad, douche en een badmeubel met waskom. Ook is er een aparte toiletruimte. Is het ’s ochtends en/of ’s avonds dringen geblazen in de badkamer? Maak dan gebruik van de tweede badkamer in de oostvleugel van het huis. Met hier een douche en een badmeubel met wastafel. Aan deze kant van de verdieping zijn overigens vier kamers gemaakt. Twee zijn momenteel in gebruik als slaapkamer, een kamer is ingericht als kleedkamer en een vertrek is in gebruik als werkkamer. Verder is er nog een vaste kast en een apart toilet aan deze zijde. En dan die hoeveelheid daglicht die via de lichtstraat (met zonnescreen) binnenkomt hè. Dat zorgt niet alleen voor een mooie lichtinval op de verdieping en in de hal beneden; het is ook gewoon super fijn wakker worden ’s ochtends. Kers op de taart is de masterbedroom. Een kamer die de sfeer ademt van een luxe hotelsuite. Open en ruimtelijk ingedeeld, maar tegelijkertijd heel duidelijk bestaande uit aparte ruimtes. Van de slaapkamer en de ‘dressing room’ tot de sportruimte. Volledig ontspannen doen bewoners aan het einde van de dag in de ensuite badkamer. Een ruimte met alle ingrediënten voor een volledig rondje sauna. Zorgvuldig aangelegde tuin met zwembad en plataanbomen De achtertuin tuin is zorgvuldig aangelegd en bestaat uit een harmonieuze mix van natuurlijke, robuuste materialen. Aangevuld met sierbestrating, kunstgras en een rijke variatie aan beplanting en bomen. Op het royale terras is het goed genieten van het buitenleven. In de schaduw van de statige plataanbomen of heerlijk in de zon. Het aanwezige zwembad (uitgerust met een ‘Roldeck’ en omgeven door een vlonder) biedt verfrissing op zomerse dagen. In de zijtuin is een tweede terras waar bewoners optimaal genieten van de buitenruimte. Algemeen: - De woning is volledig geïsoleerd; - De woning is voorzien van 28 zonnepanelen; - De verdiepingsvloeren zijn van beton; - De kozijnen zijn deels van hardhout en deels van aluminium. Met dubbele beglazing; - De vloeren zijn grotendeels afgewerkt met massief hout en met tegels; - De tegelvloeren op de begane grond zijn voorzien van vloerverwarming; - Op de eerste verdieping hebben de badkamer en het toilet in de rechtervleugel vloerverwarming; - Alle slaapkamers zijn voorzien van airconditioning; - De woning is uitgerust met camera’s en glasdetectie; - Deze woning is bouwkundig gekeurd, het rapport is op te vragen bij ons op kantoor. Roosendaal: Roosendaal is een stad gelegen in het zuidwesten van de provincie Noord-Brabant, tussen Breda en Bergen op Zoom, aan de A58. De stad is ontstaan op 1 januari 1997 door de samenvoeging van de voormalige gemeenten Roosendaal en Nispen en Wouw. Naast de kern Wouw en de stad Roosendaal bestaat de gemeente uit de dorpen Moerstraten, Wouwse Plantage, Heerle en Nispen. Door zijn centrale ligging tussen Rotterdam en Antwerpen vervult de stad een belangrijke internationale logistieke functie. Er is hierdoor volop werkgelegenheid. Daarnaast heeft in u in Roosendaal alle voorzieningen binnen handbereik en bevindt zich hier het bekende Rosada Fashion Outlet. Ook zijn er goede openbaar vervoersverbindingen aanwezig, waaronder een treinstation. Verkoopvoorwaarden: Meetinstructie NEN2580 De Meetinstructie is gebaseerd op de NEN2580. De Meetinstructie is bedoeld om een meer eenduidige manier van meten toe te passen voor het geven van een indicatie van de gebruiksoppervlakte. De Meetinstructie sluit verschillen in meetuitkomsten niet volledig uit, door bijvoorbeeld interpretatieverschillen, afrondingen of beperkingen bij het uitvoeren van de meting. Uitgangspunt blijft altijd; “wat u ziet is wat u koopt” en de objectinformatie is van lagere prioriteit. Rechtsgeldige koopovereenkomst pas na ondertekening Een mondelinge overeenstemming tussen de particuliere verkoper en de particuliere koper is niet rechtsgeldig. Dit wil zeggen dat er pas sprake is van een rechtsgeldige koop als de particuliere verkoper en de particuliere koper de koopovereenkomst hebben ondertekend. Dit vloeit voort uit artikel 7:2 Burgerlijk Wetboek. Een bevestiging van de mondelinge overeenstemming per e-mail of een toegestuurd concept van de koopovereenkomst wordt tevens niet gezien als een rechtsgeldige overeenkomst. Waarborgsom of bankgarantie Omdat Agnes Tomesen Makelaardij is aangesloten bij de NVM wordt gebruik gemaakt van de modelkoopovereenkomst zoals deze is vastgesteld door de NVM, VBO, de Consumentenbond en de Vereniging Eigen Huis. In deze koopakte wordt door ons standaard opgenomen dat er een waarborgsom of een bankgarantie ter grootte van 10% van de koopsom gesteld dient te worden. Verkoopdocumentatie Deze documentatie is met zorg door ons samengesteld, echter voor de juistheid van de verstrekte informatie zijn wij in de regel in grote mate afhankelijk van derden en derhalve aanvaarden de verkoper en wij geen aansprakelijkheid. Tot slot: Wij vinden het fijn dat u de moeite neemt om de informatie van deze woning door te nemen. Als u de woning wilt bezichtigen, kan dat natuurlijk. Dan laten wij u de woning zien zoals deze op dit moment is ingericht en ingedeeld. We leiden u...
Step out of your car and let the surroundings of this modern villa on Onyxdijk in Roosendaal stimulate your senses. Smell the nearby forests, experience the coolness of the trees, enjoy the greenery, and hear the leaves rustle softly. The villa itself has all the elements for the most relaxed and comfortable living possible. From a cozy living room with a fireplace and an exclusive open-plan kitchen to six bedrooms, three bathrooms including a bathroom with a sauna, and a private backyard with a swimming pool. For those familiar with Roosendaal: have you ever noticed how beautifully green Onyxdijk actually is? Situated on the outskirts of Roosendaal and with Visdonk estate and the Rucphense forests within easy reach, it might seem obvious. But that doesn't make the ride home any less relaxing. And once you arrive at your home, you'll know: here awaits an even greater oasis of peace. When you arrive, the gate opens steadily. Although there is plenty of parking space in one of the spaces in front of the door, you can park your car on your own property. There is enough space left for a second car. Optionally electric, as there is a charging station available. The high hedges and the plane trees in the yard immediately create a sense of privacy. An aspect that architect René Hoek took into account when designing the villa. A spacious entrance with the allure of a gallery The beautiful large overhang with wooden finishing gives the villa an attractive horizontal line. Could it be a nod to the style of architect Frank Lloyd Wright? Not only the underside of the overhang, but also the front door and the adjacent double garage (with a staircase to the (wine) cellar inside) are finished with wood. We open the front door and step into the entrance hall, with ample space for a large wardrobe. There are several doors: one to the garage, one for the meter cupboard, one to the toilet, and one for a quick route to the kitchen. The glass double doors are open, so we continue our way towards the hall. An 'entrance' that impresses with its spaciousness, ample daylight, and the floating staircase. It has the allure of a gallery and at the same time, it feels like an extension of the living room. Living as the beating heart with a play and dining room on either side We follow the beautiful (visible) line from the front door, through the entrance hall and the impressive hall, and then we are in the living room. This is rightfully called the beating heart of the house. Because of its central location, but also due to the use of warm materials – like the solid wooden herringbone floor – and the connection to the garden. The current residents have beautifully shown here that a more than generous space can also feel very cozy and snug at the same time. Take a seat on the couch and imagine a beautiful summer evening. With the sliding doors open and a refreshing breeze brushing through your hair. Or think of rain gently tapping on the window while you're inside, enjoying the autumn with the fireplace on. To the left of the living room is a space currently used as a library and a play, hobby, and TV room. It's a multifunctional space, adjacent to the study, which also connects to the garden. On the right side of the living room, a dining area has been created. A beautiful place for hosting cozy dinners. Exclusive Bulthaup kitchen full of culinary delights You can also enjoy an extensive dinner in the kitchen: a modern and exclusive Bulthaup model equipped with all sorts of culinary delights. From a Teppanyaki/grill plate to a Quooker, and from a shock freezer to a steam oven and warming drawers. There is a regular oven, a double refrigerator, an ice maker, a warming plate, and two dishwashers. Not to mention the amount of workspace and storage space. That makes preparing dinners for larger groups a real pleasure. Although the kitchen is also a delightful place to start the morning in peace with a cup of coffee and a newspaper. Cozy at the kitchen island with a view of the garden. The kitchen is adjacent to the utility room. With a custom-made cupboard up to the ceiling, optimal use has been made of the space. In the cupboard, the distribution system for underfloor heating, air heating, and the air handling system are accommodated. Have you been for a walk, done some gardening, or played outside? Feel free to leave your coats and shoes here, wash your hands, and come inside! First floor with six bedrooms and three bathrooms Back in the hall, we take the floating staircase upstairs. Here, we first explore the right side (the west wing) of the house. Three bedrooms have been realized on this side. Two of them have a balcony, and all three are equipped with air conditioning for extra comfort. The west wing has its own bathroom with a bathtub, shower, and a vanity unit with washbasin. There is also a separate toilet. Is it crowded in the bathroom in the morning and/or evening? Then make use of the second bathroom in the east wing of the house. Here, there is a shower and a vanity unit with a sink. On this side of the floor, four rooms have been created. Two are currently used as bedrooms, one room is furnished as a dressing room, and one room is used as a study. Furthermore, there is a built-in closet and a separate toilet on this side. And then the amount of daylight coming in through the skylight (with sunscreens). Not only does it provide beautiful light on the floor and in the hall below; it's also just wonderful to wake up to in the morning. The icing on the cake is the master bedroom. A room that exudes the atmosphere of a luxurious hotel suite. Open and spaciously laid out, but at the same time very clearly consisting of separate spaces. From the bedroom and the 'dressing room' to the gym. Residents fully relax at the end of the day in the ensuite bathroom. A space with all the ingredients for a complete sauna session. Carefully landscaped garden with swimming pool and plane trees The backyard has been carefully landscaped and consists of a harmonious mix of natural, robust materials. Complemented with ornamental paving, artificial grass, and a rich variety of plants and trees. On the generous terrace, you can enjoy outdoor living. In the shade of the stately plane trees or in the sun. The existing swimming pool (equipped with a 'Roldeck' and surrounded by decking) offers refreshment on summer days. In the side yard, there is a second terrace where residents can fully enjoy the outdoor space. General: - The house is fully insulated; - The house is equipped with 28 solar panels; - The floors are made of concrete; - The frames are partly made of hardwood and partly of aluminum, with double glazing; - The floors are largely finished with solid wood and tiles; - The tile floors on the ground floor have underfloor heating; - On the first floor, the bathroom and toilet in the right wing have underfloor heating; - All bedrooms are equipped with air conditioning; - The house is equipped with cameras and glass detection; - This house has been structurally inspected, the report can be requested from our office. Roosendaal: Roosendaal is a city located in the southwest of the province of North Brabant, between Breda and Bergen op Zoom, on the A58 motorway. The city was formed on January 1, 1997, through the merger of the former municipalities of Roosendaal and Nispen and Wouw. In addition to the core of Wouw and the city of Roosendaal, the municipality consists of the villages of Moerstraten, Wouwse Plantage, Heerle, and Nispen. Due to its central location between Rotterdam and Antwerp, the city serves an important international logistics function. This provides ample employment opportunities. Additionally, in Roosendaal, you have all amenities within reach, and the well-known Rosada Fashion Outlet is located here. Good public transportation connections are also available, including a train station. Sales conditions: Measurement instruction NEN2580 The Measurement instruction is based on the NEN2580 standard. The Measurement instruction aims to apply a more uniform way of measuring to provide an indication of the usable area. The Measurement instruction does not fully eliminate differences in measurement outcomes, due to, for example, differences in interpretation, rounding, or limitations in performing the measurement. The guiding principle remains; "what you see is what you buy," and the object information takes precedence. Legally valid purchase agreement only after signing An oral agreement between the private seller and the private buyer is not legally valid. This means that there is only a legally valid purchase when the private seller and the private buyer have signed the purchase agreement. This follows from Article 7:2 of the Dutch Civil Code. A confirmation of the oral agreement by email or a sent draft of the purchase agreement is also not seen as a legally valid agreement. Deposit or bank guarantee Because Agnes Tomesen Real Estate is affiliated with the Dutch Association of Real Estate Agents (NVM), the standard model purchase agreement determined by the NVM, VBO, the Consumers' Association, and the Homeowners Association is used. In this purchase agreement, we stipulate as a standard that a deposit or bank guarantee amounting to 10% of the purchase price must be provided. Sales documentation This documentation has been carefully compiled by us; however, for the accuracy of the information provided, we are generally highly dependent on third parties, and therefore, the seller and we do not accept any liability. Finally: We appreciate that you take the effort to go through the information of this property. If you would like to view the property, of course, that is possible. Then we will show you the house as it is currently furnished and arranged. We will guide you through the existing situation, but perhaps you have other ideas. We are happy to listen to that. We will explain what you can do with the spaces and layout to giv...
Sortez de votre voiture et laissez les environs de cette villa moderne sur Onyxdijk à Roosendaal stimuler vos sens. Sentez l’odeur des forêts voisines, découvrez la fraîcheur des arbres, profitez de la verdure et entendez le bruissement doux des feuilles. La villa elle-même a tous les éléments pour une vie la plus détendue et confortable possible. D’un salon confortable avec une cheminée et une cuisine ouverte exclusive à six chambres, trois salles de bains dont une salle de bains avec sauna et une cour arrière privée avec piscine. Pour ceux qui connaissent Roosendaal : avez-vous déjà remarqué à quel point Onyxdijk est magnifiquement vert ? Situé à la périphérie de Roosendaal et avec le domaine de Visdonk et les forêts de Rucphense à portée de main, cela peut sembler évident. Mais cela ne rend pas le retour à la maison moins relaxant. Et une fois arrivé chez vous, vous le saurez : ici vous attend une oasis de paix encore plus grande. Lorsque vous arrivez, le portail s’ouvre régulièrement. Bien qu’il y ait beaucoup d’espace de stationnement dans l’une des places devant la porte, vous pouvez garer votre voiture sur votre propre propriété. Il reste suffisamment d’espace pour une deuxième voiture. En option électrique, car une station de recharge est disponible. Les hautes haies et les platanes dans la cour créent immédiatement un sentiment d’intimité. Un aspect que l’architecte René Hoek a pris en compte lors de la conception de la villa. Une entrée spacieuse avec l’allure d’une galerie Le beau grand porte-à-faux avec finition en bois donne à la villa une ligne horizontale attrayante. Serait-ce un clin d’œil au style de l’architecte Frank Lloyd Wright ? Non seulement le dessous du porte-à-faux, mais aussi la porte d’entrée et le garage double adjacent (avec un escalier menant à la cave (à vin) à l’intérieur) sont finis en bois. Nous ouvrons la porte d’entrée et entrons dans le hall d’entrée, avec suffisamment d’espace pour une grande armoire. Il y a plusieurs portes : une pour le garage, une pour l’armoire du compteur, une pour les toilettes et une pour un chemin rapide vers la cuisine. Les doubles portes vitrées sont ouvertes, nous continuons donc notre chemin vers le hall. Une « entrée » qui impressionne par son espace, sa lumière naturelle abondante et son escalier flottant. Il a l’allure d’une galerie et en même temps, il donne l’impression d’être dans le prolongement du salon. Vivre comme le cœur battant avec une salle de jeux et une salle à manger de chaque côté Nous suivons la belle ligne (visible) de la porte d’entrée, à travers le hall d’entrée et l’impressionnant hall, puis nous sommes dans le salon. C’est ce qu’on appelle à juste titre le cœur battant de la maison. En raison de son emplacement central, mais aussi en raison de l’utilisation de matériaux chaleureux – comme le sol en bois massif à chevrons – et de la connexion avec le jardin. Les résidents actuels ont magnifiquement montré ici qu’un espace plus que généreux peut aussi être très confortable et douillet en même temps. Prenez place sur le canapé et imaginez une belle soirée d’été. Avec les portes coulissantes ouvertes et une brise rafraîchissante qui effleure vos cheveux. Ou pensez à la pluie qui tape doucement sur la fenêtre pendant que vous êtes à l’intérieur, profitant de l’automne avec la cheminée allumée. À gauche du salon se trouve un espace actuellement utilisé comme bibliothèque et une salle de jeux, de loisirs et de télévision. Il s’agit d’un espace multifonctionnel, adjacent au bureau, qui se connecte également au jardin. Sur le côté droit du salon, un coin repas a été créé. Un bel endroit pour organiser des dîners confortables. Cuisine exclusive Bulthaup pleine de délices culinaires Vous pouvez également profiter d’un dîner copieux dans la cuisine : un modèle Bulthaup moderne et exclusif équipé de toutes sortes de délices culinaires. D’un Teppanyaki/plaque de gril à un Quooker, et d’un congélateur choc à un four à vapeur et des tiroirs chauffants. Il y a un four ordinaire, un réfrigérateur double, une machine à glaçons, une plaque chauffante et deux lave-vaisselle. Sans parler de la quantité d’espace de travail et de stockage. Cela fait de la préparation de dîners pour des groupes plus importants un véritable plaisir. Bien que la cuisine soit aussi un endroit charmant pour commencer la matinée en toute tranquillité avec une tasse de café et un journal. Confortable à l’îlot de cuisine avec vue sur le jardin. La cuisine est adjacente à la buanderie. Avec un placard sur mesure jusqu’au plafond, l’espace a été utilisé de manière optimale. Dans le placard, le système de distribution pour le chauffage par le sol, le chauffage de l’air et le système de traitement de l’air sont logés. Avez-vous fait une promenade, fait du jardinage ou joué à l’extérieur ? N’hésitez pas à laisser vos manteaux et vos chaussures ici, lavez-vous les mains et entrez ! Premier étage avec six chambres et trois salles de bains De retour dans le hall, nous prenons l’escalier flottant à l’étage. Ici, nous explorons d’abord le côté droit (l’aile ouest) de la maison. Trois chambres ont été réalisées de ce côté. Deux d’entre elles disposent d’un balcon, et toutes les trois sont équipées de la climatisation pour plus de confort. L’aile ouest dispose de sa propre salle de bains avec baignoire, douche et meuble vasque avec lavabo. Il y a aussi des toilettes séparées. Est-ce qu’il y a beaucoup de monde dans la salle de bain le matin et/ou le soir ? Ensuite, utilisez la deuxième salle de bain dans l’aile est de la maison. Ici, il y a une douche et un meuble vasque avec un lavabo. De ce côté de l’étage, quatre salles ont été créées. Deux sont actuellement utilisées comme chambres, une pièce est meublée comme dressing et une pièce est utilisée comme bureau. De plus, il y a un placard intégré et des toilettes séparées de ce côté. Et puis la quantité de lumière du jour qui entre par la lucarne (avec des écrans solaires). Non seulement il fournit une belle lumière sur le sol et dans le hall en dessous ; C’est aussi tout simplement merveilleux de se réveiller le matin. La cerise sur le gâteau est la chambre principale. Une chambre qui respire l’atmosphère d’une suite d’hôtel luxueuse. Ouvert et spacieux, mais en même temps très clairement composé d’espaces séparés. De la chambre et du « dressing » à la salle de sport. Les résidents se détendent pleinement à la fin de la journée dans la salle de bain attenante. Un espace avec tous les ingrédients pour une séance de sauna complète. Jardin soigneusement aménagé avec piscine et platanes La cour arrière a été soigneusement aménagée et se compose d’un mélange harmonieux de matériaux naturels et robustes. Complété par un pavage ornemental, du gazon artificiel et une riche variété de plantes et d’arbres. Sur la terrasse généreuse, vous pourrez profiter de la vie en plein air. À l’ombre des platanes majestueux ou au soleil. La piscine existante (équipée d’un « Roldeck » et entourée d’une terrasse) offre un rafraîchissement les jours d’été. Dans la cour latérale, il y a une deuxième terrasse où les résidents peuvent profiter pleinement de l’espace extérieur. Généralités: - La maison est entièrement isolée ; - La maison est équipée de 28 panneaux solaires ; - Les sols sont en béton ; - Les cadres sont en partie en bois dur et en partie en aluminium, avec double vitrage ; - Les sols sont en grande partie finis avec du bois massif et du carrelage ; - Les sols carrelés du rez-de-chaussée ont un chauffage au sol ; - Au premier étage, la salle de bain et les toilettes de l’aile droite disposent d’un chauffage au sol ; - Toutes les chambres sont équipées de la climatisation ; - La maison est équipée de caméras et de détection de verre ; - Cette maison a été inspectée structurellement, le rapport peut être demandé à notre bureau. Roosendaal : Roosendaal est une ville située dans le sud-ouest de la province du Brabant-Septentrional, entre Breda et Bergen op Zoom, sur l’autoroute A58. La ville a été formée le 1er janvier 1997 par la fusion des anciennes municipalités de Roosendaal et Nispen et Wouw. En plus du centre de Wouw et de la ville de Roosendaal, la municipalité comprend les villages de Moerstraten, Wouwse Plantage, Heerle et Nispen. En raison de sa situation centrale entre Rotterdam et Anvers, la ville remplit une importante fonction logistique internationale. Cela offre de nombreuses possibilités d’emploi. De plus, à Roosendaal, vous avez toutes les commodités à portée de main, et le célèbre Rosada Fashion Outlet est situé ici. De bonnes liaisons de transport en commun sont également disponibles, y compris une gare. Conditions de vente : Instructions de mesure NEN2580 L’instruction de mesure est basée sur la norme NEN2580. L’instruction de mesure vise à appliquer une méthode de mesure plus uniforme pour fournir une indication de la surface utilisable. L’instruction de mesure n’élimine pas complètement les différences dans les résultats de mesure, en raison, par exemple, de différences d’interprétation, d’arrondi ou de limitations dans l’exécution de la mesure. Le principe directeur demeure ; « Ce que vous voyez est ce que vous achetez », et les informations sur l’objet ont la priorité. Contrat d’achat juridiquement valable uniquement après la signature Un accord oral entre le vendeur privé et l’acheteur privé n’est pas juridiquement valable. Cela signifie qu’il n’y a d’achat juridiquement valable que si le vendeur privé et l’acheteur privé ont signé le contrat d’achat. Cela d...
Wysiądź z samochodu i pozwól, aby otoczenie tej nowoczesnej willi na Onyxdijk w Roosendaal pobudziło Twoje zmysły. Poczuj zapach pobliskich lasów, poczuj chłód drzew, ciesz się zielenią i usłysz cichy szelest liści. Sama willa ma wszystkie elementy zapewniające jak najbardziej zrelaksowane i wygodne życie. Od przytulnego salonu z kominkiem i ekskluzywną kuchnią na otwartym planie po sześć sypialni, trzy łazienki, w tym łazienkę z sauną oraz prywatne podwórko z basenem. Dla tych, którzy znają Roosendaal: czy zauważyliście kiedyś, jak pięknie zielony jest Onyxdijk? Położony na obrzeżach Roosendaal, z posiadłością Visdonk i lasami Rucphense w zasięgu ręki, może wydawać się oczywisty. Ale to nie sprawia, że podróż do domu jest mniej relaksująca. A kiedy już dotrzesz do domu, będziesz wiedział: tutaj czeka jeszcze większa oaza spokoju. Po przyjeździe brama otwiera się równomiernie. Chociaż na jednym z miejsc przed drzwiami jest dużo miejsca parkingowego, możesz zaparkować samochód na własnej posesji. Zostało wystarczająco dużo miejsca na drugi samochód. Opcjonalnie elektryczny, ponieważ dostępna jest stacja ładowania. Wysokie żywopłoty i platany na podwórku od razu stwarzają poczucie prywatności. Aspekt, który architekt René Hoek wziął pod uwagę podczas projektowania willi. Przestronne wejście z urokiem galerii Piękny duży zwis z drewnianym wykończeniem nadaje willi atrakcyjną poziomą linię. Czy to może być ukłon w stronę stylu architekta Franka Lloyda Wrighta? Nie tylko spód nawisu, ale także drzwi wejściowe i przylegający do nich podwójny garaż (z klatką schodową do piwniczki (na wino) wewnątrz) wykończone są drewnem. Otwieramy drzwi wejściowe i wchodzimy do holu wejściowego, w którym jest dużo miejsca na dużą szafę. Jest kilka drzwi: jedne do garażu, jedne do szafki na liczniki, jedne do toalety i jedne do szybkiej drogi do kuchni. Szklane podwójne drzwi są otwarte, więc idziemy dalej w kierunku holu. "Wejście", które zachwyca przestronnością, dużą ilością światła dziennego i pływającymi schodami. Ma urok galerii, a jednocześnie sprawia wrażenie przedłużenia salonu. Życie jako bijące serce z zabawą i jadalnią po obu stronach Podążamy piękną (widoczną) linią od drzwi wejściowych, przez hol wejściowy i imponujący hol, a następnie znajdujemy się w salonie. Słusznie nazywa się to bijącym sercem domu. Ze względu na centralne położenie, ale także dzięki zastosowaniu ciepłych materiałów – takich jak podłoga z litego drewna w jodełkę – oraz połączeniu z ogrodem. Obecni mieszkańcy pięknie pokazali tutaj, że więcej niż obszerna przestrzeń może być jednocześnie bardzo przytulna i przytulna. Usiądź na kanapie i wyobraź sobie piękny letni wieczór. Z otwartymi przesuwanymi drzwiami i orzeźwiającą bryzą przeczesującą włosy. Albo pomyśl o deszczu delikatnie stukającym w okno, gdy jesteś w środku, ciesząc się jesienią przy włączonym kominku. Na lewo od salonu znajduje się przestrzeń obecnie wykorzystywana jako biblioteka oraz sala zabaw, hobby i telewizja. To wielofunkcyjna przestrzeń, przylegająca do gabinetu, która łączy się również z ogrodem. Po prawej stronie salonu powstała część jadalniana. Piękne miejsce na organizację przytulnych kolacji. Ekskluzywna kuchnia Bulthaup pełna kulinarnych przysmaków Możesz również zjeść obfitą kolację w kuchni: nowoczesny i ekskluzywny model Bulthaup wyposażony we wszelkiego rodzaju kulinarne przysmaki. Od Teppanyaki/płyty grillowej po Quooker, od zamrażarki szokowej po piekarnik parowy i szuflady grzewcze. Jest zwykły piekarnik, podwójna lodówka, kostkarka do lodu, płyta grzewcza i dwie zmywarki. Nie wspominając już o ilości przestrzeni roboczej i przestrzeni do przechowywania. To sprawia, że przygotowywanie obiadów dla większych grup staje się prawdziwą przyjemnością. Chociaż kuchnia to również zachwycające miejsce na spokojne rozpoczęcie poranka przy filiżance kawy i gazecie. Przytulna wyspa kuchenna z widokiem na ogród. Kuchnia sąsiaduje z pomieszczeniem gospodarczym. Dzięki wykonanej na zamówienie szafce aż do sufitu optymalnie wykorzystano przestrzeń. W szafie znajduje się system dystrybucji ogrzewania podłogowego, ogrzewania powietrza oraz system uzdatniania powietrza. Czy byłeś na spacerze, pracowałeś w ogrodzie lub bawiłeś się na zewnątrz? Zostaw tu płaszcze i buty, umyj ręce i wejdź do środka! Pierwsze piętro z sześcioma sypialniami i trzema łazienkami Wracamy do holu i wchodzimy po pływających schodach na górę. Tutaj najpierw badamy prawą stronę (zachodnie skrzydło) domu. Po tej stronie zrealizowano trzy sypialnie. Dwa z nich posiadają balkon, a wszystkie trzy wyposażone są w klimatyzację dla dodatkowego komfortu. W skrzydle zachodnim znajduje się łazienka z wanną, prysznicem oraz szafką podumywalkową z umywalką. Do dyspozycji Gości jest również oddzielna toaleta. Czy rano i/lub wieczorem w łazience jest tłoczno? Następnie skorzystaj z drugiej łazienki we wschodnim skrzydle domu. Znajduje się tu prysznic i szafka podumywalkowa z umywalką. Po tej stronie piętra stworzono cztery pomieszczenia. Dwa z nich są obecnie wykorzystywane jako sypialnie, jeden pokój jest umeblowany jako garderoba, a jeden pokój jest używany jako gabinet. Ponadto po tej stronie znajduje się szafa wnękowa i oddzielna toaleta. A potem ilość światła dziennego wpadającego przez świetlik (z filtrami przeciwsłonecznymi). Nie tylko zapewnia piękne światło na podłodze i w holu poniżej; Wspaniale jest też wstać rano. Wisienką na torcie jest główna sypialnia. Pokój, który emanuje atmosferą luksusowego apartamentu hotelowego. Otwarty i przestronnie rozplanowany, ale jednocześnie bardzo wyraźnie składający się z oddzielnych przestrzeni. Od sypialni i "garderoby" po siłownię. Mieszkańcy w pełni odpoczywają pod koniec dnia w łazience. Przestrzeń ze wszystkimi składnikami do kompletnego seansu w saunie. Starannie zagospodarowany ogród z basenem i platanami Podwórko zostało starannie zagospodarowane i składa się z harmonijnej mieszanki naturalnych, wytrzymałych materiałów. Uzupełnieniem jest ozdobna kostka brukowa, sztuczna trawa oraz bogata różnorodność roślin i drzew. Na dużym tarasie można cieszyć się życiem na świeżym powietrzu. W cieniu okazałych platanów lub w słońcu. Istniejący basen (wyposażony w "Roldeck" i otoczony tarasem) oferuje orzeźwienie w letnie dni. Na bocznym podwórku znajduje się drugi taras, na którym mieszkańcy mogą w pełni cieszyć się przestrzenią zewnętrzną. Ogólne: - Dom jest w pełni ocieplony; - Dom wyposażony jest w 28 paneli słonecznych; - Podłogi wykonane są z betonu; - Ramy są częściowo wykonane z twardego drewna, a częściowo z aluminium, z podwójnymi szybami; - Podłogi są w dużej mierze wykończone litym drewnem i płytkami; - Podłogi wyłożone płytkami na parterze posiadają ogrzewanie podłogowe; - Na piętrze łazienka i toaleta w prawym skrzydle posiadają ogrzewanie podłogowe; - Wszystkie sypialnie wyposażone są w klimatyzację; - Dom wyposażony jest w kamery i detekcję szyb; - Ten dom został sprawdzony konstrukcyjnie, raport można poprosić w naszym biurze. Roosendaal: Roosendaal to miasto położone w południowo-zachodniej części prowincji Brabancja Północna, między Bredą a Bergen op Zoom, przy autostradzie A58. Miasto powstało 1 stycznia 1997 roku w wyniku połączenia dawnych gmin Roosendaal oraz Nispen i Wouw. Oprócz centrum Wouw i miasta Roosendaal, gmina składa się z wiosek Moerstraten, Wouwse Plantage, Heerle i Nispen. Ze względu na centralne położenie między Rotterdamem a Antwerpią, miasto pełni ważną funkcję logistyki międzynarodowej. Stwarza to szerokie możliwości zatrudnienia. Dodatkowo w Roosendaal wszystkie udogodnienia masz w zasięgu ręki, a znajduje się tu znany Rosada Fashion Outlet. Dostępne są również dobre połączenia komunikacyjne, w tym dworzec kolejowy. Warunki sprzedaży: Instrukcja pomiarowa NEN2580 Instrukcja pomiaru oparta jest na normie NEN2580. Instrukcja pomiaru ma na celu zastosowanie bardziej jednolitego sposobu pomiaru, aby zapewnić wskazanie powierzchni użytkowej. Instrukcja pomiaru nie eliminuje w pełni różnic w wynikach pomiarów, wynikających np. z różnic w interpretacji, zaokrągleniach, czy ograniczeń w wykonywaniu pomiaru. Zasada przewodnia pozostaje niezmienna; "To, co widzisz, jest tym, co kupujesz", a informacje o obiekcie mają pierwszeństwo. Prawnie wiążąca umowa kupna-sprzedaży dopiero po podpisaniu Umowa ustna między prywatnym sprzedawcą a prywatnym nabywcą nie jest prawnie wiążąca. Oznacza to, że prawnie ważny zakup ma miejsce tylko wtedy, gdy prywatny sprzedawca i prywatny nabywca podpisali umowę kupna-sprzedaży. Wynika to z art. 7:2 niderlandzkiego kodeksu cywilnego. Potwierdzenie ustnej umowy za pośrednictwem poczty elektronicznej lub przesłana wersja robocza umowy kupna-sprzedaży również nie jest uważana za prawnie ważną umowę. Kaucja lub gwarancja bankowa Ponieważ Agnes Tomesen Real Estate jest stowarzyszona z Holenderskim Stowarzyszeniem Pośredników w Obrocie Nieruchomościami (NVM), stosowany jest standardowy wzór umowy kupna-sprzedaży określony przez NVM, VBO, Stowarzyszenie Konsumentów i Stowarzyszenie Właścicieli Domów. W tej umowie kupna-sprzedaży standardowo zastrzegamy wniesienie kaucji lub gwarancji bankowej w wysokości 10% ceny zakupu. Dokumentacja sprzedażowa Dokumentacja ta została przez nas starannie opracowana; Jednak w zakresie dokładności podanych informacji jesteśmy zasadniczo w dużym stopniu zależni od osób trzecich, w związku z czym sprzedawca i my nie ponosimy żadnej odpowiedzialności. W końcu: Doceniamy, że dokładasz trudu, aby zapoznać się ...
Referencia:
EDEN-T99964264
País:
NL
Ciudad:
Roosendaal
Código postal:
4706 LL
Categoría:
Residencial
Tipo de anuncio:
En venta
Tipo de inmeuble:
Casa y Vivienda unifamiliar
Superficie:
366 m²
Terreno:
1.300 m²
Habitaciones:
11
Dormitorios:
6
Cuartos de baño:
3
Garajes:
1
Piscina:
Sí
Aire Acondicionado:
Sí
Balcón:
Sí
