410.000 EUR
399.000 EUR
470.000 EUR

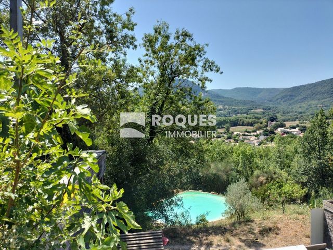
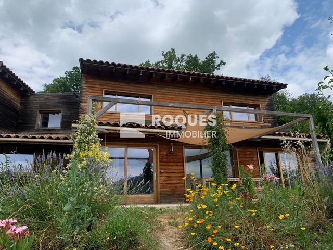
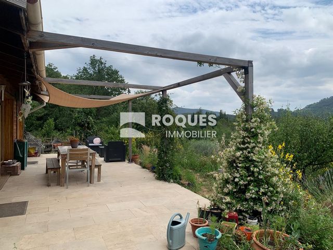


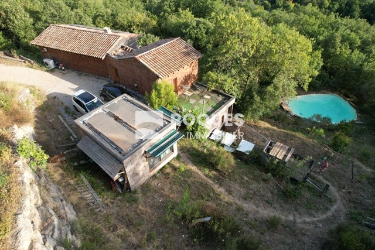
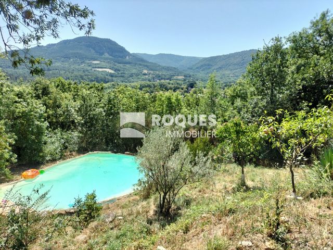
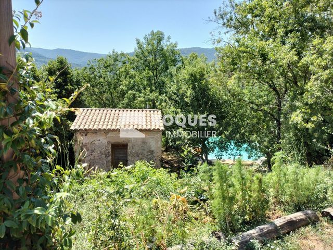
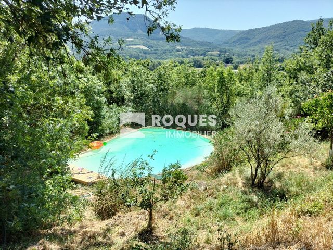
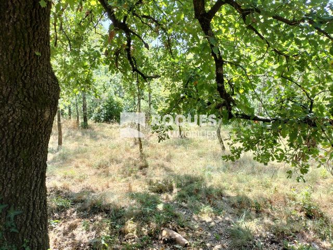
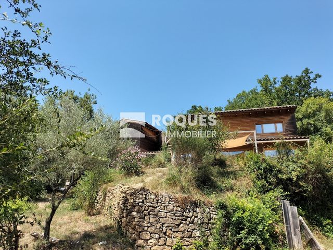




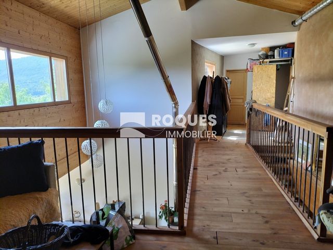
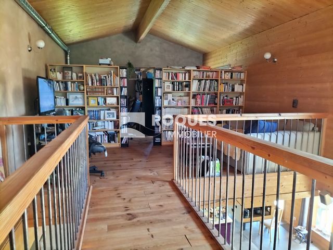
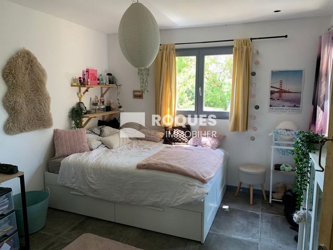
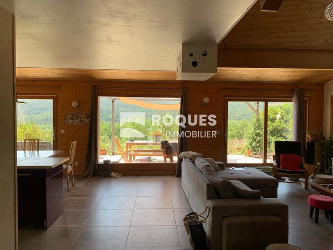
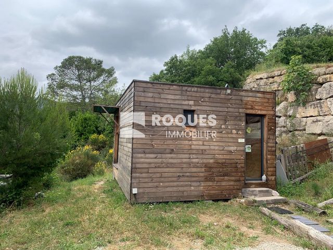
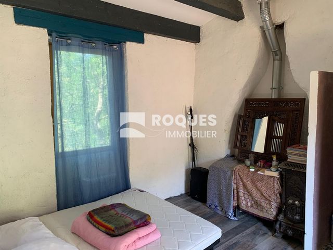
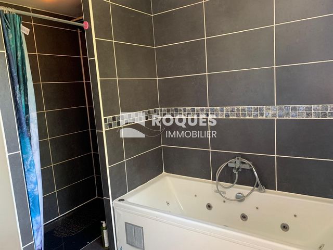
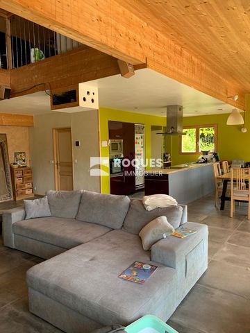
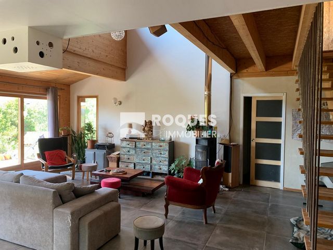
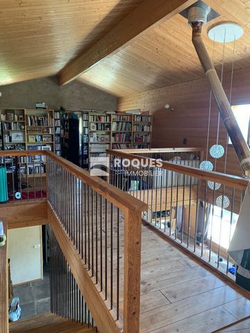

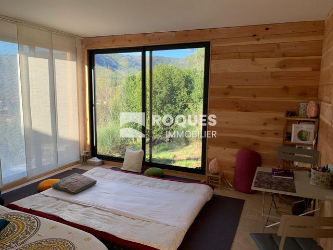


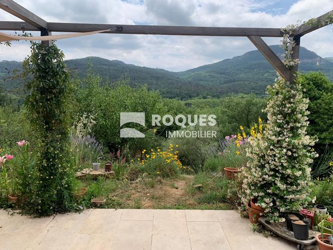
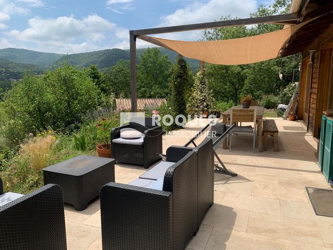
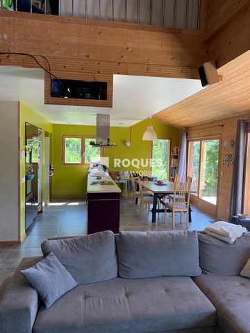

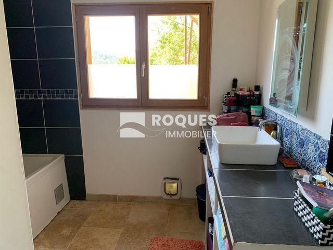
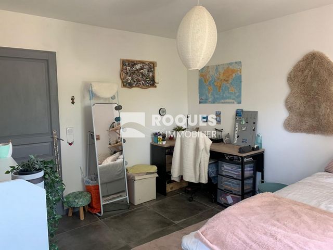
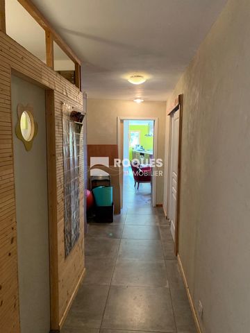
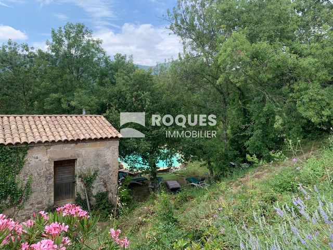

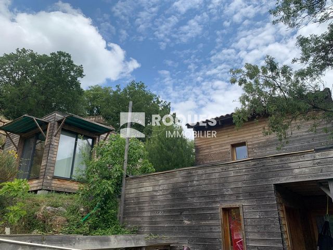

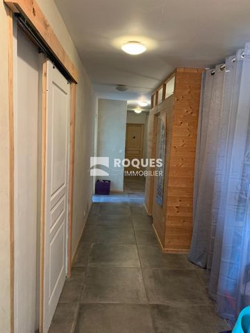

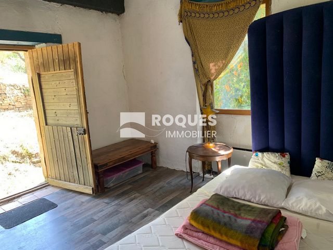
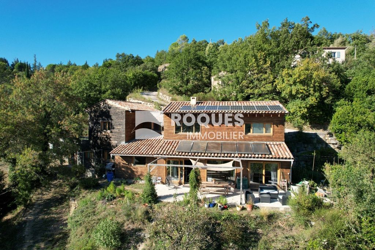
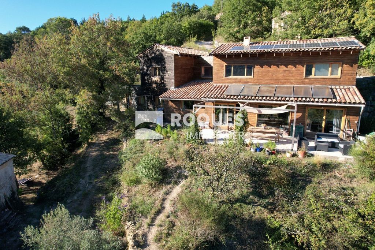
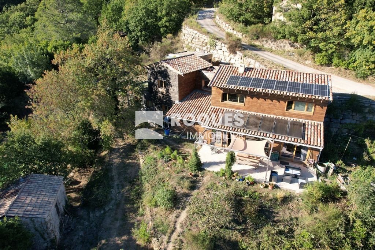


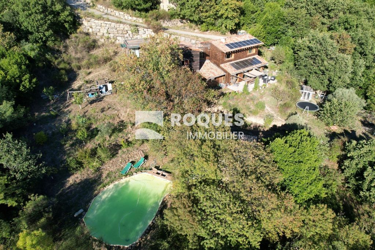

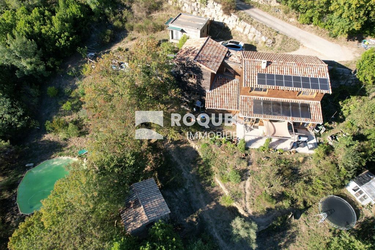

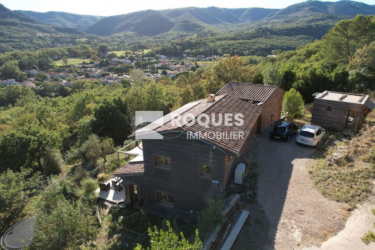

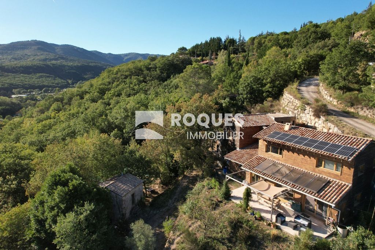
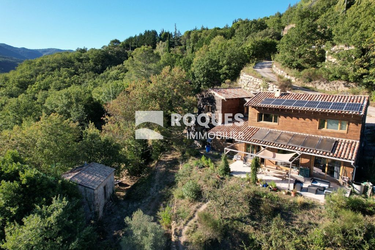

Ground floor (Level N): entrance hall 8 m2, plus hallway 4.90 m2, open room 31 m2, master suite 24 m2 with shower room and terrace access
Garden level (Level N): Kitchen 18 m2 open to cathedral living room 42 m2 plus stove, utility room 4 m2, boiler room 4 m2, hallway 20 m2, toilet 2.17 m2, three bedrooms 14.50 m2, 12 m2 and 11.74 m2
Annexes: 2nd wooden construction 19 m2 for office use, pool about 56 m2, stone mazure fitted with a cellar on the ground floor and on the 1st floor a room, three terraces 22 m2 (overlooking the suite), 36 m2 and 3.5 m2
Comments: construction 2010/2011, ecological materials, underfloor heating by heat pump, double glazed wooden joinery, double flow ventilation and Canadian well, natural environment not overlooked, beautiful dominant view and main exposure South/West
Features:
- SwimmingPool
- Terrace
- Garden Ver más Ver menos Sur les hauteurs de Lodève dans un environnement nature, superbe villa ossature bois, sept pièces, 205 m2 habitables plus dépendances, sur 5978 m2 de terrain arboré, très bon état et comprenant :
Rez de chaussée (Niveau N) : hall d'entrée 8 m2, plus dégagement 4.90 m2, pièce ouverte 31 m2, suite parentale 24 m2 avec salle d'eau et accès terrasse
Rez de jardin (Niveau N) : Cuisine 18 m2 ouverte sur séjour cathédrale 42 m2 plus poele, arrière cuisine 4 m2, chaufferie 4 m2, dégagement 20 m2, toilettes 2.17 m2, trois chambres 14.50 m2, 12 m2 et 11.74 m2
Annexes : 2e construction bois 19 m2 à usage de bureau, bassin environ 56 m2, mazure en pierre aménagée avec en rdc une cave et au 1e étage une pièce, trois terrasses 22 m2 (donnant sur suite), 36 m2 et 3.5 m2
Commentaires : construction 2010/2011, matériaux écologiques, chauffage au sol par pompe à chaleur, menuiseries bois double vitrage, ventilation double flux et puit canadien, environnement nature sans vis à vis, belle vue dominante et exposition principale Sud/ouest
Features:
- SwimmingPool
- Terrace
- Garden On the heights of Lodève in a natural environment, superb wooden frame villa, seven rooms, 205 m2 of living space plus outbuildings, on 5978 m2 of wooded land, very good condition and comprising:
Ground floor (Level N): entrance hall 8 m2, plus hallway 4.90 m2, open room 31 m2, master suite 24 m2 with shower room and terrace access
Garden level (Level N): Kitchen 18 m2 open to cathedral living room 42 m2 plus stove, utility room 4 m2, boiler room 4 m2, hallway 20 m2, toilet 2.17 m2, three bedrooms 14.50 m2, 12 m2 and 11.74 m2
Annexes: 2nd wooden construction 19 m2 for office use, pool about 56 m2, stone mazure fitted with a cellar on the ground floor and on the 1st floor a room, three terraces 22 m2 (overlooking the suite), 36 m2 and 3.5 m2
Comments: construction 2010/2011, ecological materials, underfloor heating by heat pump, double glazed wooden joinery, double flow ventilation and Canadian well, natural environment not overlooked, beautiful dominant view and main exposure South/West
Features:
- SwimmingPool
- Terrace
- Garden Auf den Höhen von Lodève in einer natürlichen Umgebung, herrliche Villa in Holzrahmenbauweise, sieben Zimmer, 205 m2 Wohnfläche plus Nebengebäude, auf 5978 m2 bewaldetem Grundstück, sehr guter Zustand und bestehend aus:
Erdgeschoss (Ebene N): Eingangshalle 8 m2, plus Flur 4,90 m2, offener Raum 31 m2, Master-Suite 24 m2 mit Duschbad und Zugang zur Terrasse
Gartenebene (Ebene N): Küche 18 m2 offen zur Kathedrale, Wohnzimmer 42 m2 plus Herd, Hauswirtschaftsraum 4 m2, Heizungsraum 4 m2, Flur 20 m2, WC 2,17 m2, drei Schlafzimmer 14,50 m2, 12 m2 und 11,74 m2
Nebengebäude: 2. Holzbau 19 m2 für Büronutzung, Pool ca. 56 m2, Steinmazur mit Keller im Erdgeschoss und im 1. Stock ein Zimmer, drei Terrassen 22 m2 (mit Blick auf die Suite), 36 m2 und 3,5 m2
Bemerkungen: Bau 2010/2011, ökologische Materialien, Fußbodenheizung durch Wärmepumpe, doppelt verglaste Holztischlerei, zweiflutige Lüftung und kanadischer Brunnen, natürliche Umgebung nicht übersehen, schöne dominante Aussicht und Hauptausrichtung Süd/West
Features:
- SwimmingPool
- Terrace
- Garden