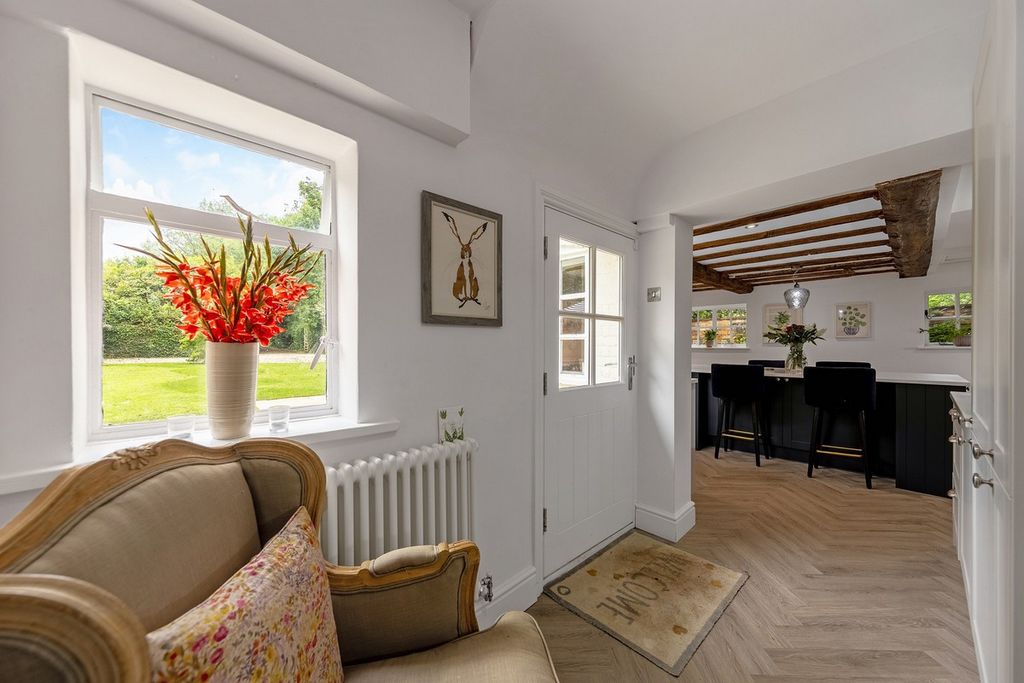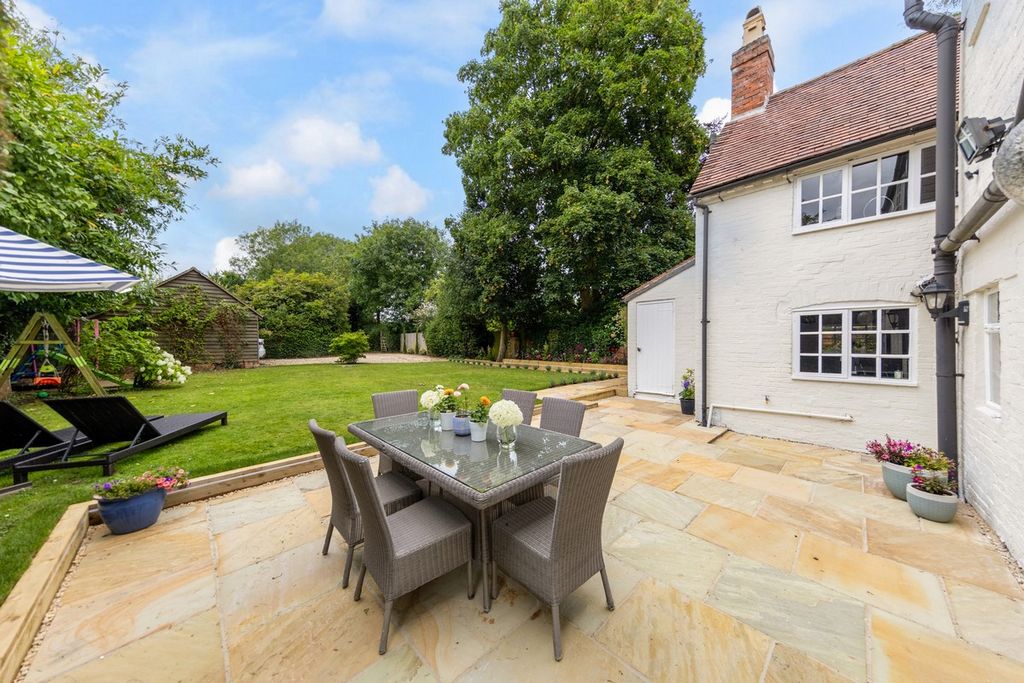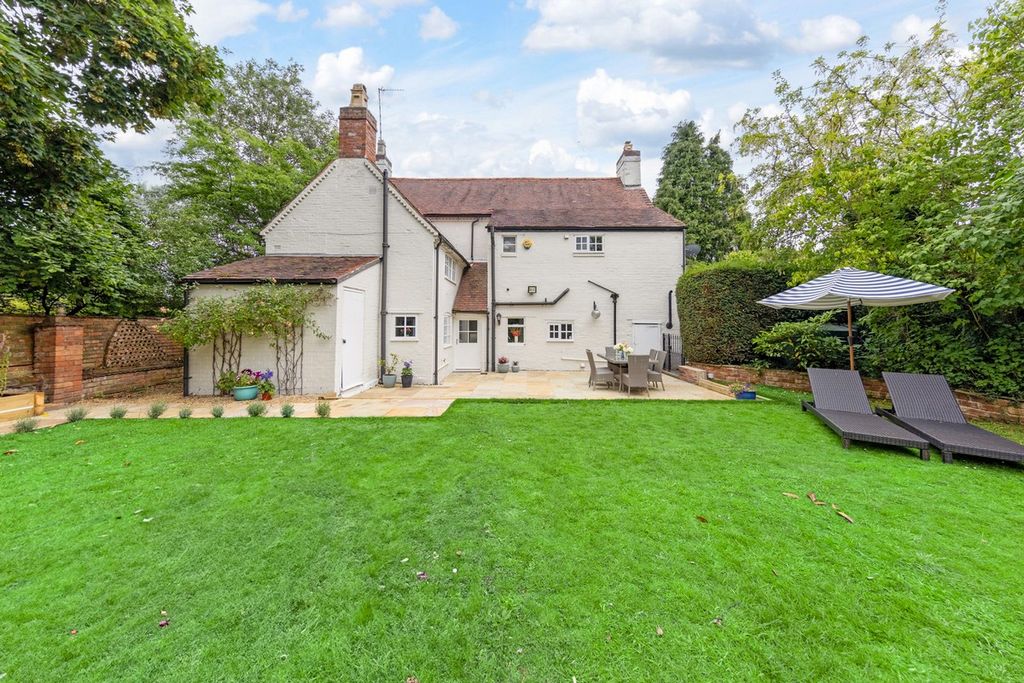CARGANDO...
Henley-in-Arden - Casa y vivienda unifamiliar se vende
1.429.859 EUR
Casa y Vivienda unifamiliar (En venta)
5 dorm
3 baños
Referencia:
EDEN-T99517372
/ 99517372
Referencia:
EDEN-T99517372
País:
GB
Ciudad:
Henley-In-Arden
Código postal:
B95 6BD
Categoría:
Residencial
Tipo de anuncio:
En venta
Tipo de inmeuble:
Casa y Vivienda unifamiliar
Dormitorios:
5
Cuartos de baño:
3




























The entrance hall with flagstone flooring provides access to the cellar and the staircase to the first floor. To the left of the entrance hall is the beautifully presented living room featuring a large inglenook fireplace with log burner, bay windows and wooden beams. A door at the rear of the entrance hall leads to the spectacular open plan kitchen dining room to the right and to the utility/boot room to the left. Both the utility and kitchen are beautifully presented with shaker style units. The kitchen boasts a large island with breakfast bar and wine fridge, range style cooker and beautiful original exposed ceiling beams. The kitchen then leads into a conveniently located family room with bay window to the front of the property, ideal for family living or entertaining. Lower Ground Floor
Accessed from the entrance hallway the cellar provides approximately 200 sq. ft. of additional storage area. First Floor
The first-floor landing gives access to three generous sized bedrooms, two with ensuite shower rooms and a family bathroom. All the bedrooms are beautifully presented with exposed beams and wooden doors. Second Floor
The second floor gives access to two further generous sized bedrooms, one of which is currently being used as an office and both have vaulted ceilings with exposed beams.
Outside - At the rear of the property is a beautifully mature garden, laid mainly to lawn, with mature planted borders providing a high level of privacy and a generous paved seating area with brick built store. At the rear of the garden is a gravel driveway which provides ample parking and access to a detached oak framed double car barn. Vehicular access is to rear of the property, via a private driveway leading to Wawensmore Road (B4089). There is also a well presented enclosed fore and side garden, with mature trees and shrubs providing privacy to the front of the property. LocationThe Hawthorns is situated in the sought after village of Wootton Wawen surrounded by open countryside and within walking distance of the village’s public house and restaurant, shop, school and train station. The property is conveniently located for quick access to the charming Tudor village of Henley-in-Arden, offering a wide range of shops, bars, and restaurants. There is easy access to the motorway network and the Midlands communication links with the M40 (J16) approximately 2 miles away. For more comprehensive shopping there is Leamington Spa, Stratford upon Avon and Solihull. Schools in the area include The Croft Prep School, Stratford upon Avon Grammar Schools, Warwick Prep and Public School, Kings High School for Girls and Solihull School. There is racing at Warwick and Stratford and an abundance of superb golf courses in the surrounding areas together with easy access to many leisure clubs and sporting facilities.
Henley in Arden is just under 2 miles away, the M40 (J16) north 2 miles, M42 (J4) 5 miles, Warwick 8.5 miles, Warwick Parkway 7.5 miles (trains to London Marylebone), Birmingham International Airport and Station 11.2 miles (trains to London Euston), Solihull 8 miles, Stratford upon Avon 5 miles, Birmingham 15 miles (distances approximate).Tenure: Freehold | Council Tax Band: GServices, Utilities & Property InformationUtilities - Mains services to include water, electric and drainage are understood to be connected to the property. Heating is oil fired.
Mobile Phone Coverage - 3G and 4G mobile signal is available in the area we advise you to check with your provider
Broadband Availability – Ultrafast Broadband Speed is available in the area, with predicted highest available download speed 1000 Mbps and highest available upload speed 220 Mbps. Ver más Ver menos Occupying a prominent position in the heart of Wootton Wawen village, this beautifully presented Grade II listed detached home is ideally positioned to take advantage of both the rural landscapes and the amenities at hand such as the nearby school, train station, shop and pub. The property has been sympathetically renovated to create a beautiful family home of the highest standard. Ground Floor
The entrance hall with flagstone flooring provides access to the cellar and the staircase to the first floor. To the left of the entrance hall is the beautifully presented living room featuring a large inglenook fireplace with log burner, bay windows and wooden beams. A door at the rear of the entrance hall leads to the spectacular open plan kitchen dining room to the right and to the utility/boot room to the left. Both the utility and kitchen are beautifully presented with shaker style units. The kitchen boasts a large island with breakfast bar and wine fridge, range style cooker and beautiful original exposed ceiling beams. The kitchen then leads into a conveniently located family room with bay window to the front of the property, ideal for family living or entertaining. Lower Ground Floor
Accessed from the entrance hallway the cellar provides approximately 200 sq. ft. of additional storage area. First Floor
The first-floor landing gives access to three generous sized bedrooms, two with ensuite shower rooms and a family bathroom. All the bedrooms are beautifully presented with exposed beams and wooden doors. Second Floor
The second floor gives access to two further generous sized bedrooms, one of which is currently being used as an office and both have vaulted ceilings with exposed beams.
Outside - At the rear of the property is a beautifully mature garden, laid mainly to lawn, with mature planted borders providing a high level of privacy and a generous paved seating area with brick built store. At the rear of the garden is a gravel driveway which provides ample parking and access to a detached oak framed double car barn. Vehicular access is to rear of the property, via a private driveway leading to Wawensmore Road (B4089). There is also a well presented enclosed fore and side garden, with mature trees and shrubs providing privacy to the front of the property. LocationThe Hawthorns is situated in the sought after village of Wootton Wawen surrounded by open countryside and within walking distance of the village’s public house and restaurant, shop, school and train station. The property is conveniently located for quick access to the charming Tudor village of Henley-in-Arden, offering a wide range of shops, bars, and restaurants. There is easy access to the motorway network and the Midlands communication links with the M40 (J16) approximately 2 miles away. For more comprehensive shopping there is Leamington Spa, Stratford upon Avon and Solihull. Schools in the area include The Croft Prep School, Stratford upon Avon Grammar Schools, Warwick Prep and Public School, Kings High School for Girls and Solihull School. There is racing at Warwick and Stratford and an abundance of superb golf courses in the surrounding areas together with easy access to many leisure clubs and sporting facilities.
Henley in Arden is just under 2 miles away, the M40 (J16) north 2 miles, M42 (J4) 5 miles, Warwick 8.5 miles, Warwick Parkway 7.5 miles (trains to London Marylebone), Birmingham International Airport and Station 11.2 miles (trains to London Euston), Solihull 8 miles, Stratford upon Avon 5 miles, Birmingham 15 miles (distances approximate).Tenure: Freehold | Council Tax Band: GServices, Utilities & Property InformationUtilities - Mains services to include water, electric and drainage are understood to be connected to the property. Heating is oil fired.
Mobile Phone Coverage - 3G and 4G mobile signal is available in the area we advise you to check with your provider
Broadband Availability – Ultrafast Broadband Speed is available in the area, with predicted highest available download speed 1000 Mbps and highest available upload speed 220 Mbps.