1.250.000 EUR
1.200.000 EUR
9 dorm
482 m²
1.116.000 EUR
1.246.900 EUR
4 dorm
520 m²
1.116.000 EUR
1.017.000 EUR
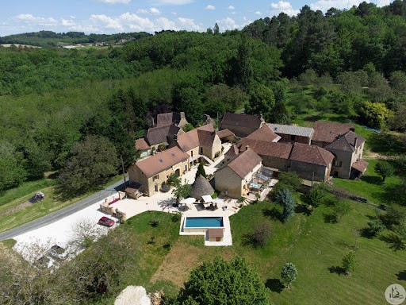
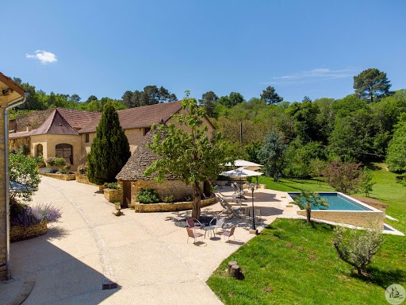
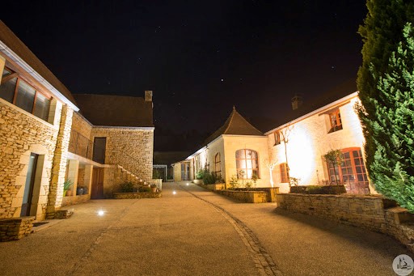
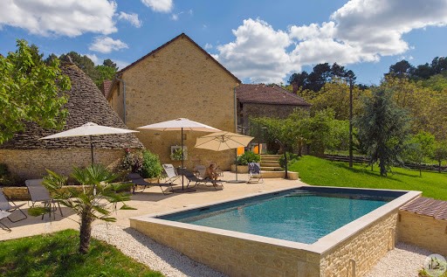
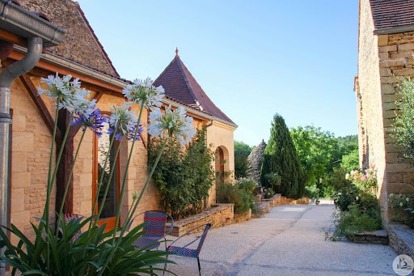
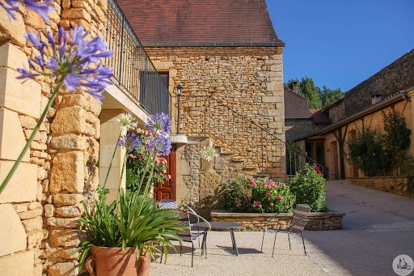
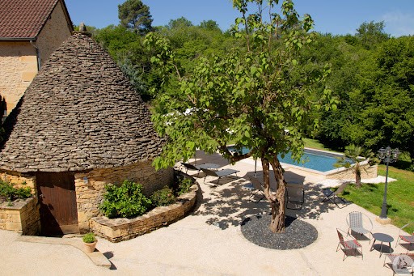
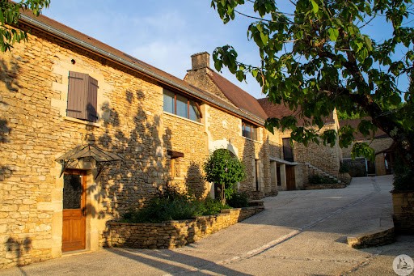
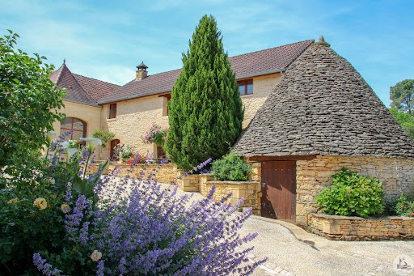
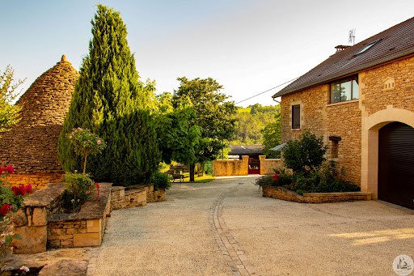
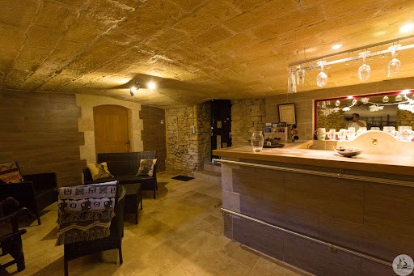
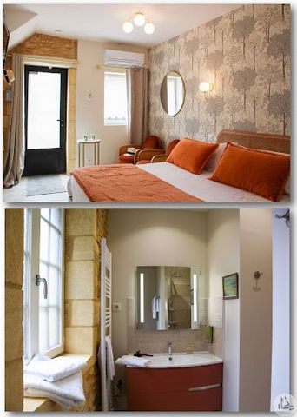
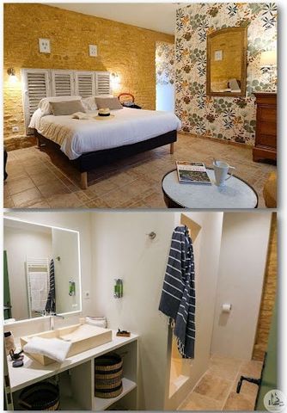
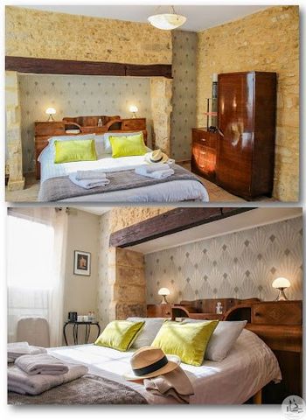
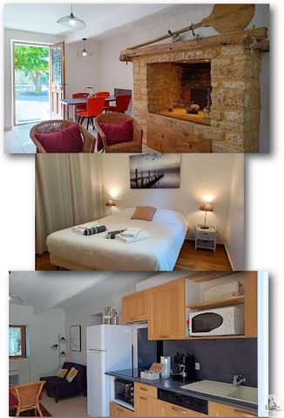
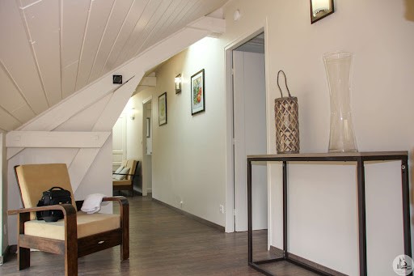
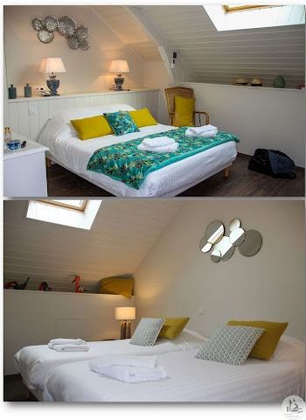
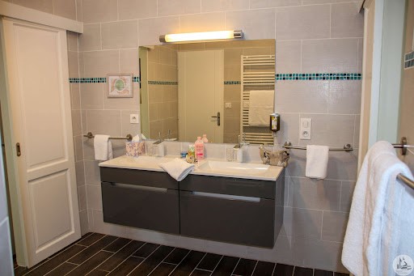
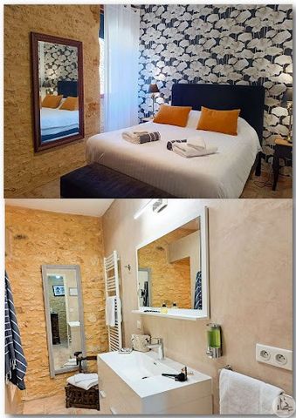
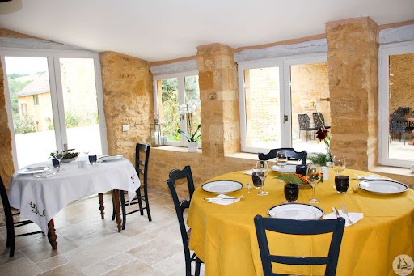
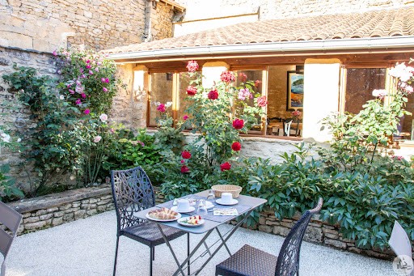
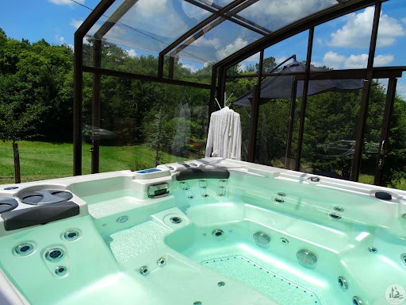
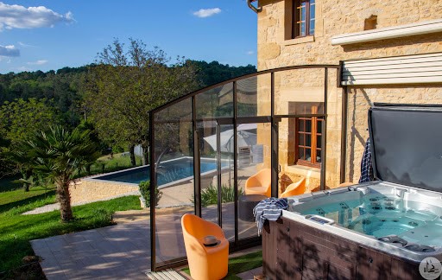
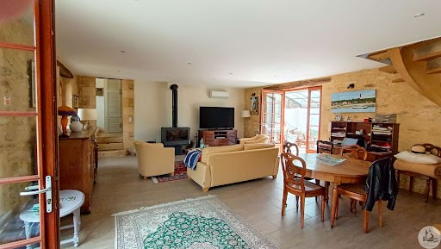
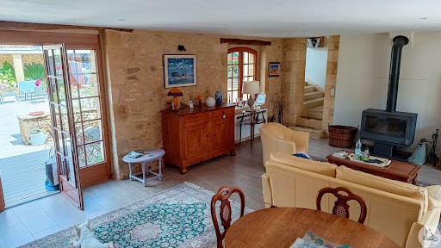
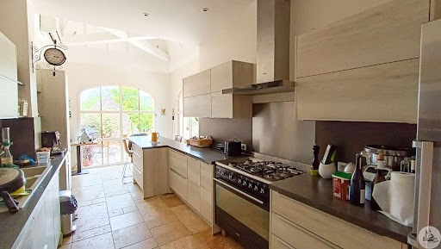
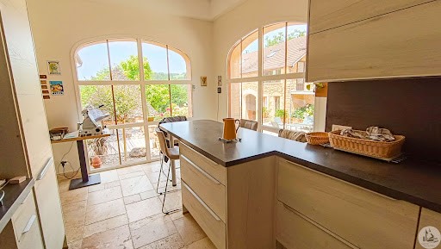

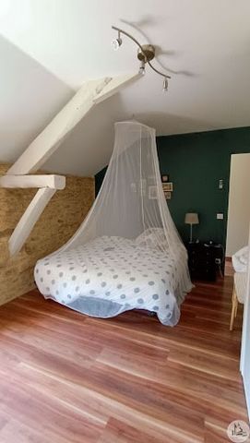
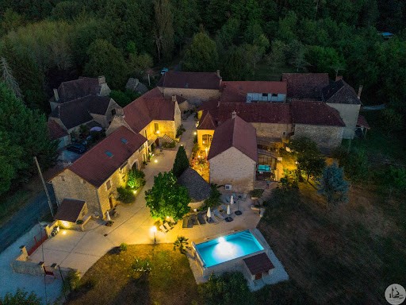
Stone real estate complex in a hamlet, composed of:
A main house with on the ground floor a large living room of 48 m² with wood stove giving access to the garden via a veranda of 23 m², a bright equipped kitchen of 23 m², pantry of 8 m², a master suite of 11 m² with its 6.3 m² shower room, toilet.
Upstairs 3 bedrooms of 12, 16 and 15 m², bathroom of 8 m², toilet.
Cellar of 41 m²
Double-glazed joinery - Reversible air conditioning and electric heating
Commercial part composed of:
A reception office of 16 m² with its adjoining and communicating dining room of 23 m².
5 guest rooms including 2 family suites of 28 m², 21 m², 17 m², 44 m² and 55 m².
Each room offers quality services such as recent and equipped bathrooms, contemporary furniture and reversible air conditioning with home automation.
Double-glazed joinery.
A gîte consisting of a living room of 23 m² with its kitchen, pantry of 6 m², bathroom of 4 m², upstairs 2 bedrooms of 13 and 9 m².
Double glazing and electric heating.
Bar in an old vaulted cellar of 30 m²
SPA area with 15 m² Jacuzzi
Courtyard of 29 m²
14 m² linen room and 4 m² workshop
2021 salt pool with liner Ver más Ver menos A 10 minutes de Sarlat, ancien corps de ferme en pierre rénové en 2017, composé d'une maison d'habitation de 168 m² avec 4 chambres, 5 chambres d'hôtes et 1 gite de 61 m² avec 2 chambres, piscine, spa et dépendances.
Ensemble immobilier en pierre dans un hameau, composé :
D'une maison principale avec en rez de jardin une grande pièce à vivre de 48 m² avec poêle à bois donnant accès au jardin par une véranda de 23 m², une lumineuse cuisine équipée de 23 m², cellier de 8 m², une suite parentale de 11 m² avec sa salle d'eau de 6.3 m², wc.
A l'étage 3 chambres de 12, 16 et 15 m², salle d'eau de 8 m², wc.
Cave de 41 m²
Menuiseries en double vitrage - Climatisation réversible et chauffage électrique
Partie commerciale composée :
D'un bureau d'accueil de 16 m² avec sa salle de restauration attenante et communicante de 23 m².
De 5 chambres d'hôtes dont 2 suites familiales de 28 m², 21 m², 17 m² , 44 m² et 55 m².
Chaque chambre offre des prestations de qualité telles que des salles d'eau récentes et équipées, un mobilier contemporain et une climatisation réversible avec domotique.
Menuiseries en double vitrage.
D'un gîte composé d'une pièce à vivre de 23 m² avec sa cuisine, cellier de 6 m², salle d'eau de 4 m², à l'étage de 2 chambres de 13 et 9 m².
Menuiseries en double vitrage et chauffage électrique.
Bar dans une ancienne cave voutée de 30 m²
Espace SPA avec Jacuzzi de 15 m²
Préau de 29 m²
Lingerie de 14 m² et atelier de 4 m²
Piscine de 2021 au sel avec liner 10 minutes from Sarlat, old stone farmhouse renovated in 2017, consisting of a 168 m² dwelling house with 4 bedrooms, 5 guest rooms and 1 61 m² gite with 2 bedrooms, swimming pool, spa and Dependencies.
Stone real estate complex in a hamlet, composed of:
A main house with on the ground floor a large living room of 48 m² with wood stove giving access to the garden via a veranda of 23 m², a bright equipped kitchen of 23 m², pantry of 8 m², a master suite of 11 m² with its 6.3 m² shower room, toilet.
Upstairs 3 bedrooms of 12, 16 and 15 m², bathroom of 8 m², toilet.
Cellar of 41 m²
Double-glazed joinery - Reversible air conditioning and electric heating
Commercial part composed of:
A reception office of 16 m² with its adjoining and communicating dining room of 23 m².
5 guest rooms including 2 family suites of 28 m², 21 m², 17 m², 44 m² and 55 m².
Each room offers quality services such as recent and equipped bathrooms, contemporary furniture and reversible air conditioning with home automation.
Double-glazed joinery.
A gîte consisting of a living room of 23 m² with its kitchen, pantry of 6 m², bathroom of 4 m², upstairs 2 bedrooms of 13 and 9 m².
Double glazing and electric heating.
Bar in an old vaulted cellar of 30 m²
SPA area with 15 m² Jacuzzi
Courtyard of 29 m²
14 m² linen room and 4 m² workshop
2021 salt pool with liner