828.126 EUR
2 hab
4 dorm
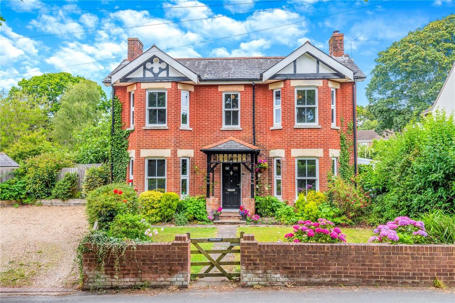
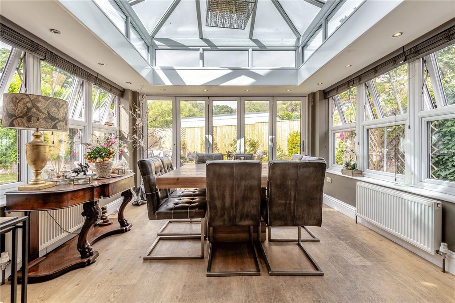
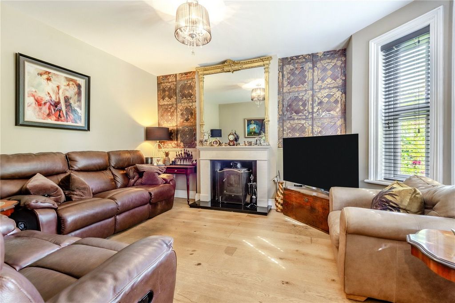
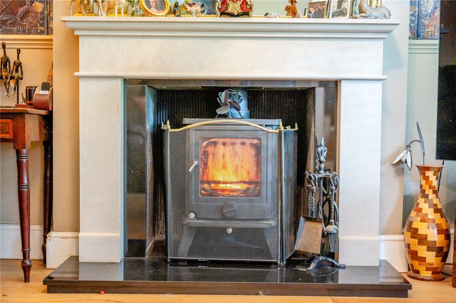
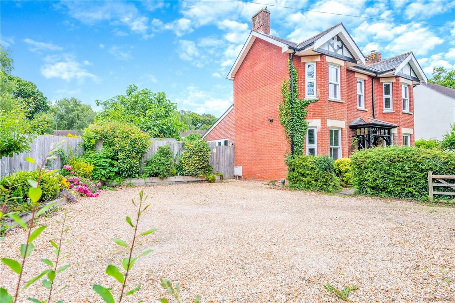
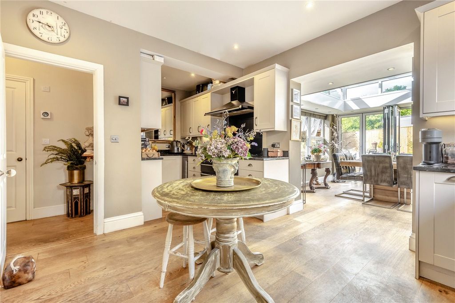
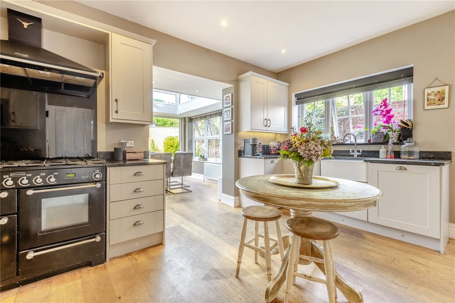
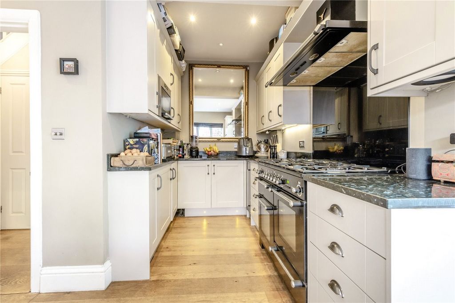
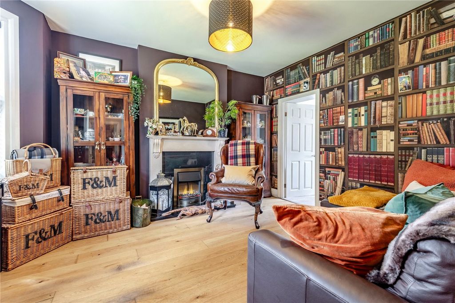
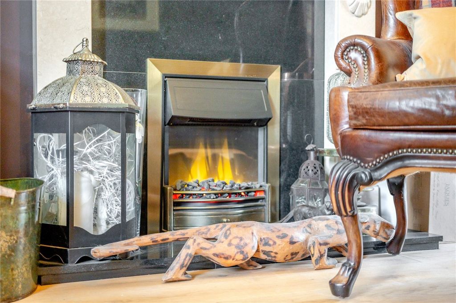
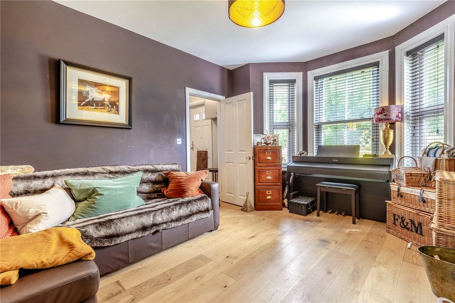
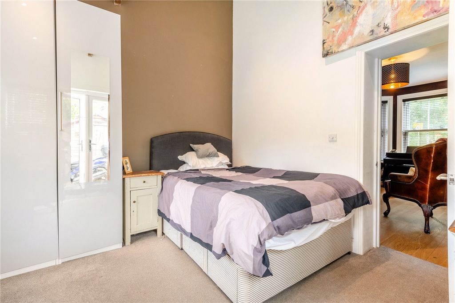
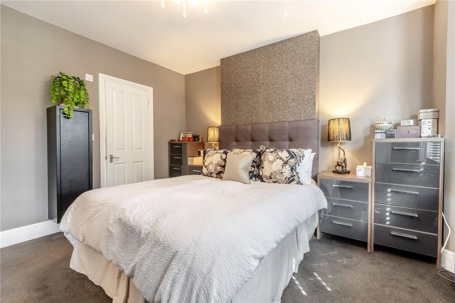
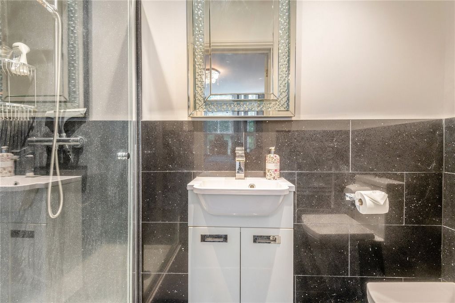
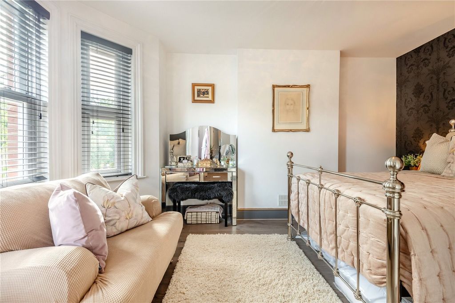
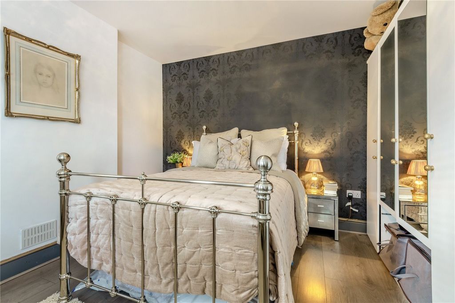
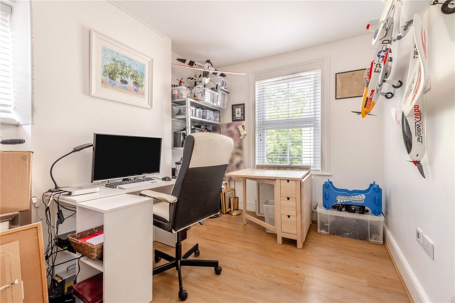
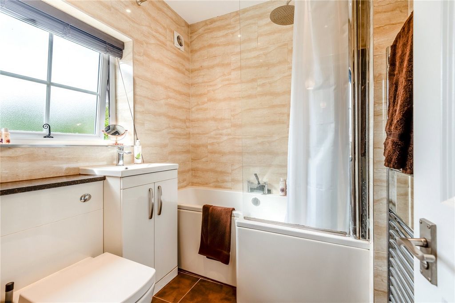
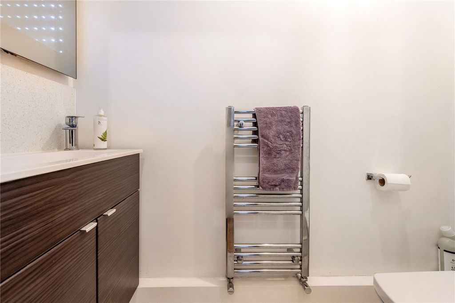
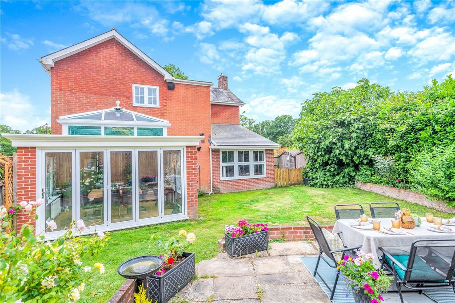
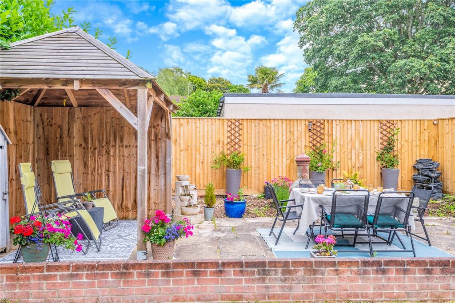
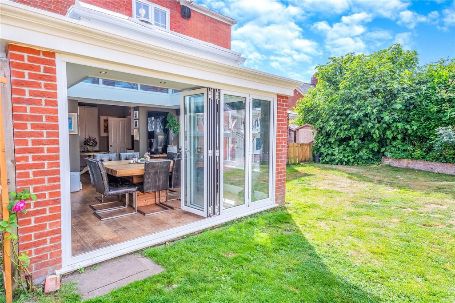
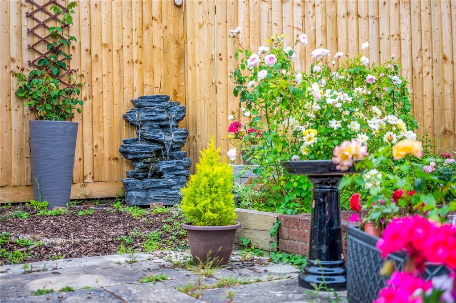
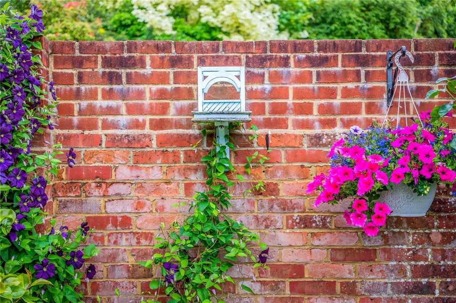
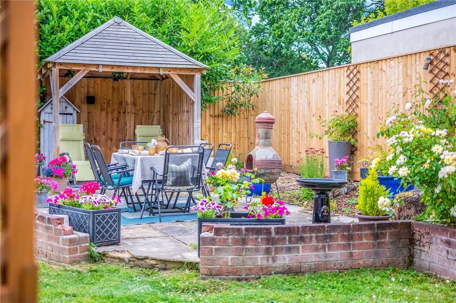
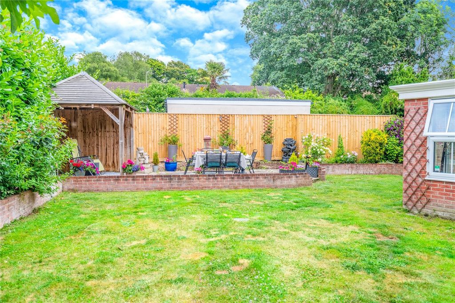
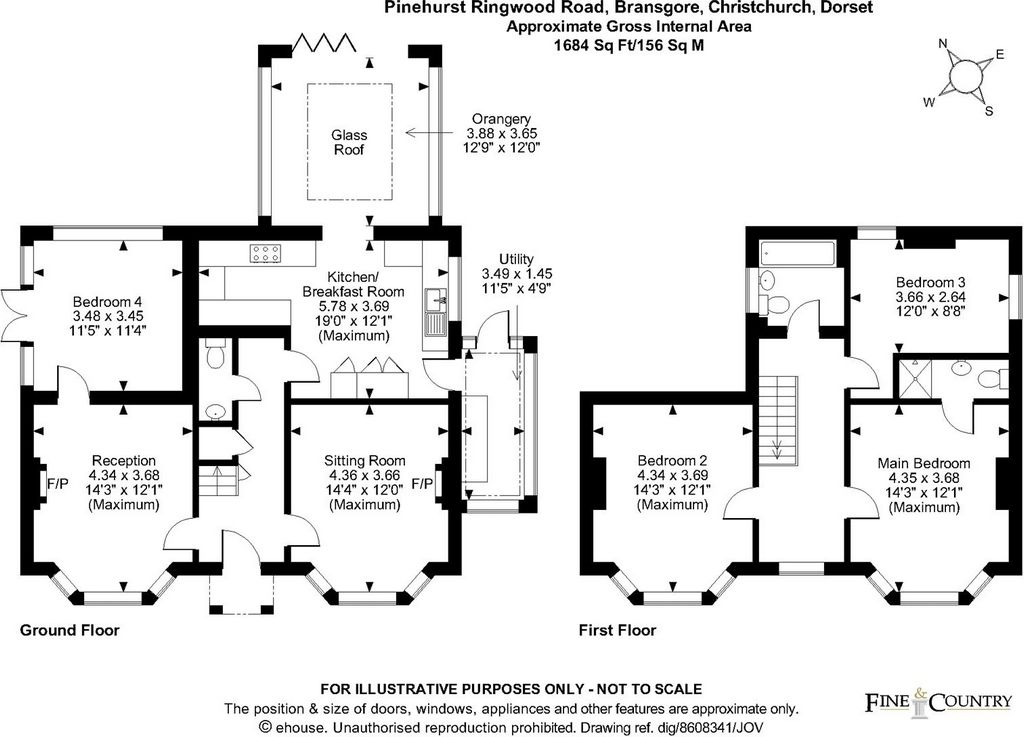
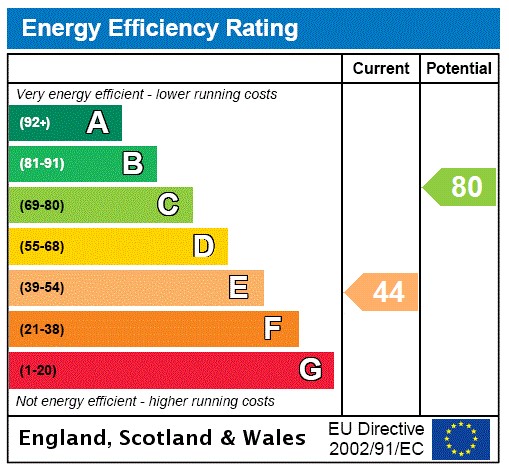
EPC Rating: E
Council Tax Band: EFeatures:
- Parking Ver más Ver menos A picturesque Victorian family home that has been recently renovated and extended to an exacting standard, situated in the heart of Bransgore village.Situated on the Western fringe of the New Forest National Park, Bransgore offers a range of local amenities, with plenty of New Forest Pubs and scenic forest walks close by. Furthermore, Bransgore has a well-regarded primary School, playing fields and equestrian facilities close by. The location provides a brilliant balance between coastal and country, with Highcliffe and Avon beaches approximately five miles away. Christchurch town centre is just over three and a half miles distant, enriched with the history of Christchurch Priory and Castle Ruins and offering a myriad of local restaurants and bars. Hinton Admiral train station provides a mainline commute to London and Bournemouth Airport offers a range of European and International options.'Pinehurst' is an exquisite example of a four-bedroom, double-fronted, red-brick Victorian family home. Entry under storm porch and through front door to the entrance hall, with ground floor cloakroom. To the left is a cosy reception room, with electric flame-effect fire and bay window. A door leads to a vaulted extension, currently set up as a bedroom and provides versatile accommodation. From the hallway to the right, is the well-proportioned formal sitting room with feature fireplace and multi fuel log burner.To the rear of the property is the kitchen and orangery. The kitchen offers plenty of storage with eye and base level units, with quartz granite worktop over, and a range of integrated and freestanding appliances. A utility room offers further space for white goods. The orangery is remarkable, and ideal space for entertaining and dining. Flooded with natural light with triple aspect glazing, and roof lantern, and bifold doors to access the rear garden. A wall mounted flame-effect radiator ensures a cosy feel. Upstairs, accessed via a spacious landing, are three well proportioned bedrooms. The master features a beautifully appointed ensuite shower room. The larger bedrooms to the front of the property, both have decorative feature walls and bay windows. A family bathroom completes the first-floor accommodation.Externally, to the front, is a large, shingled driveway that provides parking for multiple vehicles. A low-level brick wall and picket gate lead to an area of front lawn with shrubbed borders. To the left side, access via a gate to the left, is a patio area, with storage sheds and an external door to the extensions on the side.The rear garden is private and offers an area of lawn, and a raised patio to the rear, perfect for alfresco dining. A timber pavilion provides a covered seating area, with two running water features. Bordered by mature shrubs and hedgerow, and a timber fence to the rear. Tenure: Freehold
EPC Rating: E
Council Tax Band: EFeatures:
- Parking