2.500.000 EUR
2.700.000 EUR
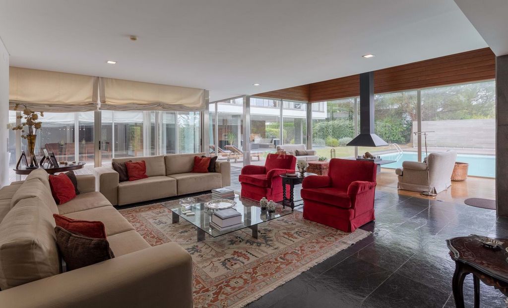
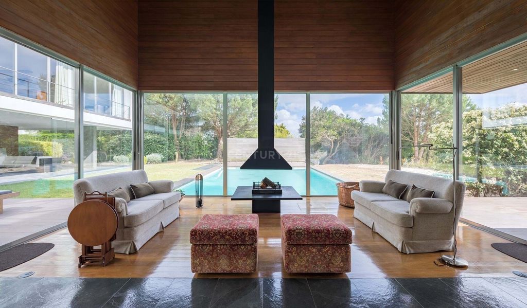

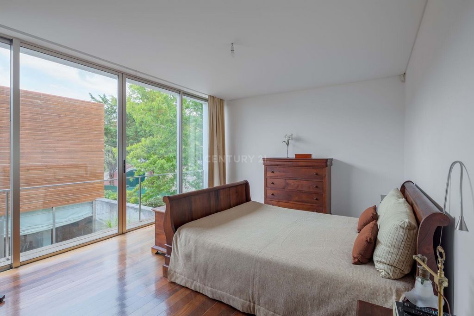
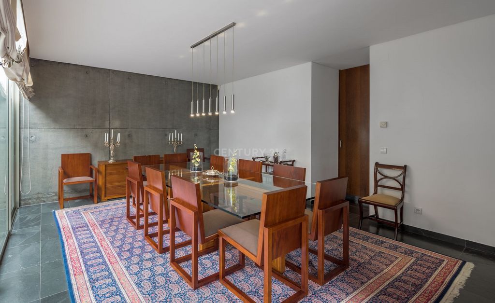
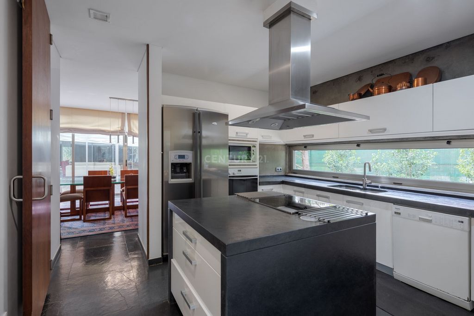
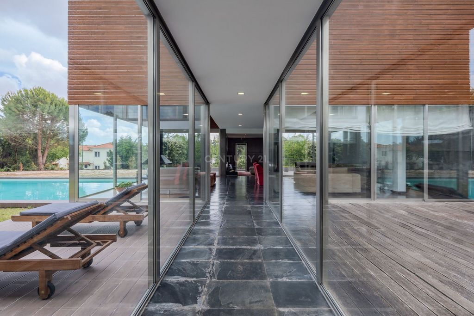

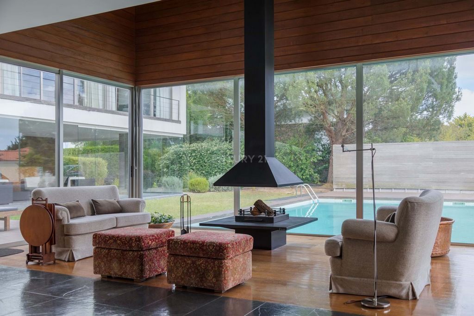

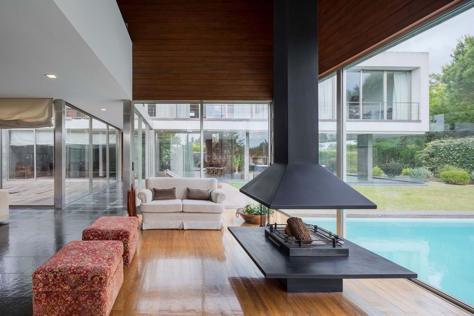
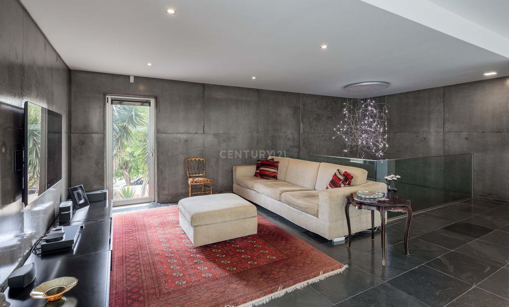
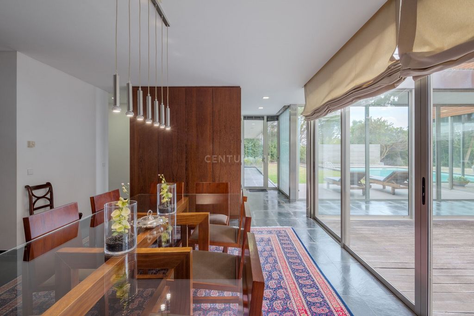

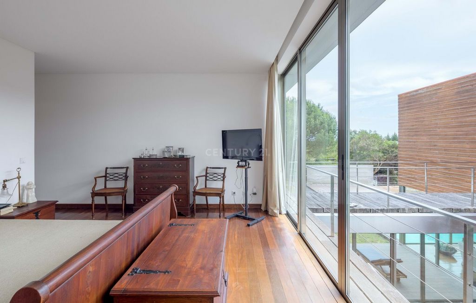
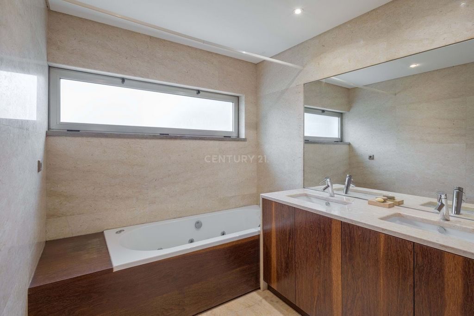
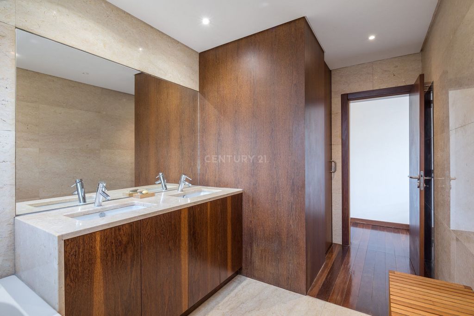
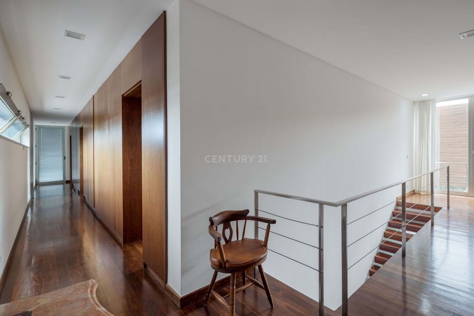
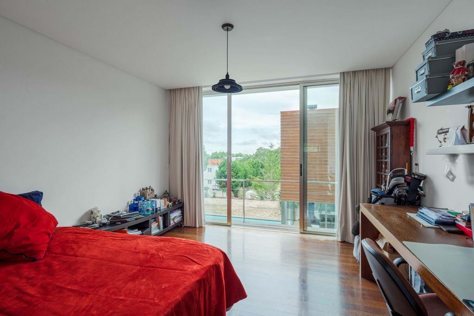
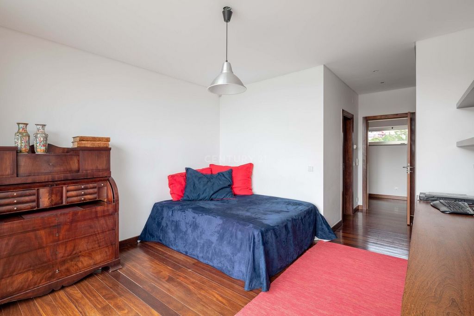
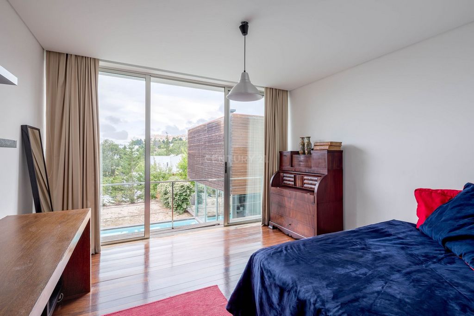

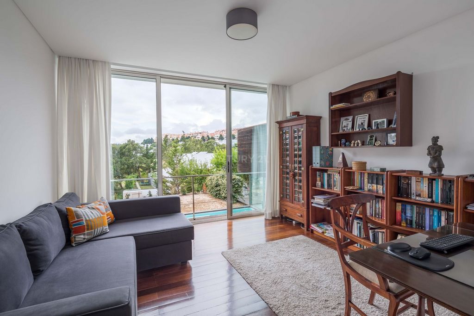
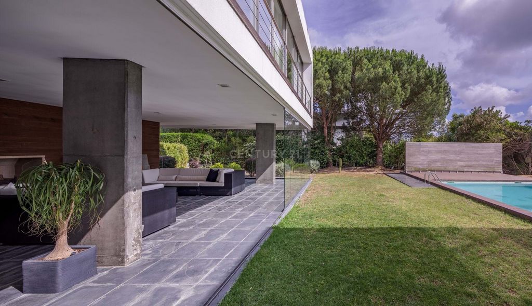

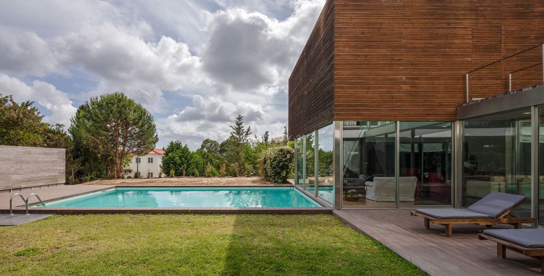
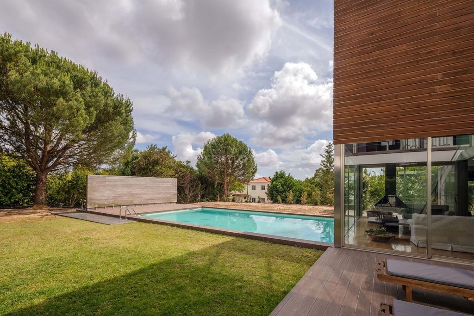

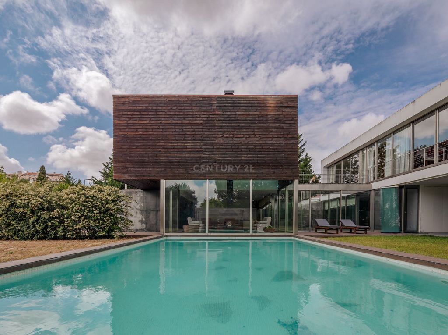
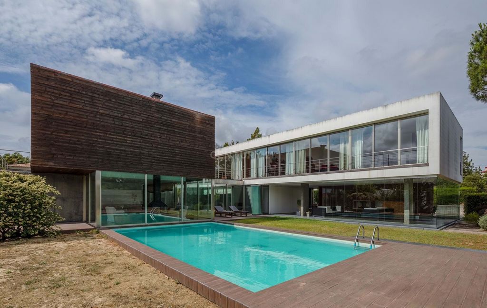
Gross Construction Area: 837 sqmBelas Clube de Campo is a sparsely populated development in the municipality of Sintra, 20 minutes from Lisbon and 30 minutes from Cascais. It consists of differentiated residential pockets composed of houses and apartments and support services. Of the common public areas, the shopping area with convenience stores and restaurants stands out, or the sports area, comprising one of the best golf courses in the Lisbon region or the health club with tenis and padel courts, gym, indoor pool, skatepark and children's club among many others. Within the condominium there is also a School with an educational offer for children from nursery to 6th grade.talk to me now
schedule a visit
Make your proposal Ver más Ver menos Maison unifamiliale composée de 5 suites, séjour avec 3 espaces (cheminée, canapés et télévision), salle à manger, cuisine, salon extérieur, salle de cinéma, bureau, garage, piscine et plusieurs espaces jardin extérieurs.Construite en 2008 dans une rue centrale mais calme de Belas Clube de Campo, cette maison unifamiliale est idéale pour une famille élégante et moderne à la recherche d'une résidence spacieuse, sophistiquée, discrète et paisible.Sur le plan architectural, le bâtiment se déploie sur 2 volumes principaux, avec 3 étages reliés entre eux par des couloirs, escaliers, patios et coursives, tantôt évidents et transparents, tantôt cachés et mystérieux.L'espace social se déploie sur tout le rez-de-chaussée, avec de multiples espaces de loisirs et de vie où règne la transparence des parois vitrées, encadrés par des bétons apparents structurels et des revêtements intérieurs et extérieurs en bois exotique. La cheminée intérieure avec cheminée suspendue, dans un espace double hauteur/mezzanine, est l'image saisissante de cet espace spacieux, léger et aérien, en forte communion avec les espaces extérieurs adjacents de la piscine, de la pelouse et du salon extérieur.L'espace chambre se développe sur un étage supérieur privatif et protégé, ouvert au Sud/Ouest avec une suite parentale composée d'un espace nuit, toilettes et dressing, et une aile d'accès aux 3 suites individuelles identiques avec chambres spacieuses et complètes WC privés.L'étage supérieur abrite également l'espace de travail/bureau, spacieux, indépendant et à l'écart de la zone de repos des Suites, accessible par un escalier ou une passerelle extérieure, avec un balcon panoramique orienté sud/ouest.Au rez-de-chaussée, nous trouvons une suite / chambre d'hôtes fonctionnelle avec accès direct au jardin extérieur. Nous trouvons également une grande salle de jeux et de cinéma polyvalente, avec lumière naturelle diffuse filtrée immergée dans la piscine. Le garage intérieur est grand, permettant plus de 6 véhicules en même temps.Les jardins et la piscine extérieure sont baignés de soleil tout au long de la journée.Le bâtiment dispose également de plusieurs zones techniques et fonctionnelles telles que la buanderie, des zones pour les machines permettant de contrôler les systèmes de la piscine, le système de chauffage par le sol utilisant un système thermodynamique, entre autres.Répartis dans tous les espaces intérieurs et extérieurs de la maison, on retrouve de nombreuses armoires, penderies et divers rangements encastrés de manière discrète mais fonctionnelle.Superficie du terrain : 1 677 m2
Surface brute de construction : 837 m2Belas Clube de Campo est un développement peu peuplé de la municipalité de Sintra, à 20 minutes de Lisbonne et à 30 minutes de Cascais. Il se compose de poches résidentielles différenciées composées de maisons et d'appartements et de services d'accompagnement. Parmi les espaces publics communs, se distinguent la zone commerciale avec des dépanneurs et des restaurants, ou la zone sportive, comprenant l'un des meilleurs terrains de golf de la région de Lisbonne ou le club de santé avec des courts de tenis, padel, une salle de sport, une piscine intérieure, un skatepark et un club pour enfants, parmi beaucoup d'autres. Au sein de la copropriété, il y a aussi une école avec une offre éducative pour les enfants de la maternelle à la 6e année.parle moi maintenant
planifiez une visite
Faites votre proposition Moradia unifamiliar composta por 5 suites, sala de estar com 3 zonas (lareira, sofás e televisão), sala de jantar, cozinha, lounge exterior, sala de cinema, escritório, garagem, piscina e várias zonas de jardim exterior.Construída em 2008 numa rua central mas reservada do Belas Clube de Campo, esta moradia unifamiliar é ideal para uma família elegante e moderna que pretenda uma residência espaçosa, sofisticada, discreta e tranquila.Em termos arquitetónicos, o edifício é composto por 2 volumes principais, com 3 pisos interligados entre si por corredores, escadas, pátios e passadiços, por vezes óbvios e transparentes, por vezes escondidos e misteriosos.A zona social distribui-se por todo o piso térreo, com múltiplos espaços de lazer e de estar onde impera a transparência das paredes de vidro, enquadradas pelo betão estrutural à vista e os revestimentos em madeiras exóticas interiores e exteriores. A lareira interior com chaminé suspensa, numa zona de pé-direito duplo / mezanino, é a imagem marcante deste espaço amplo, leve, etéreo, em forte comunhão com os espaços exteriores adjacentes da piscina, relvado e lounge exterior.A zona dos quartos desenvolve-se no piso superior privado e protegido, aberto a Sul/Poente através de janelas panorâmicas. O master suite é composto por zona de dormir, WC e walk-in closet. Uma ala em galeria dá acesso às 3 suites individuais idênticas, com quartos amplos e WCs completos privativos.No piso superior encontramos ainda um espaço de trabalho / escritório amplo, independente e afastado da zona de repouso das Suites, acessível por escada ou por um passadiço exterior, e com uma varanda panorâmica orientada também a Sul/Poente.No piso inferior encontramos uma Suite / Quarto de Visitas, com acesso direto a um logradouro privado exterior. Encontramos também uma sala de jogos e cinema ampla e polivalente, com entrada de luz natural difusa filtrada pela água da piscina. A garagem interior é ampla acomodando mais de 6 viaturas em simultâneo.Os jardins e piscina exteriores são banhados pelo sol ao longo de todo o dia.O edifício dispõe ainda de diversas áreas técnicas e funcionais como sejam a lavandaria, zonas de maquinaria de controlo dos sistemas da piscina, do piso radiante, do sistema de aquecimento solar termodinâmico, entre outros.Distribuídas por todas as zonas interiores e exteriores da casa, encontramos inúmeros armários, roupeiros e arrumos, embutidos de forma discreta mas funcional.Área do Lote: 1.677 m2
Área Bruta de Construção: 837 m2O Belas Clube de Campo é um empreendimento de baixa densidade populacional no Concelho de Sintra, a 20 minutos de Lisboa e a 30 minutos de Cascais. É constituído por bolsas residenciais diferenciadas compostas por moradias, apartamentos e serviços de apoio. Das zonas públicas comuns destacam-se a zona comercial com lojas de conveniência e restaurantes, ou a zona desportiva, composta por um dos melhores campos de Golfe da região de Lisboa ou o health-club com campos de ténis, padel, ginásio, piscina coberta, skatepark e clube infantil entre muitos outros. Dentro do condomínio existe ainda uma Escola com oferta educativa para crianças desde o berçário até ao 6º ano de escolaridade. Fale comigo agora
Agende uma visita
Faça a sua Proposta Single-family house consisting of 5 suites, living room with 3 areas (fireplace, sofas and television), dining room, kitchen, outdoor lounge, cinema room, office, garage, swimming pool and several outdoor garden areas.Built in 2008 in a central but quiet street in Belas Clube de Campo, this single-family house is ideal for an elegant and modern family looking for a spacious, sophisticated, discreet and peaceful residence.In architectural terms, the building is spread over 2 main volumes, with 3 floors interconnected by corridors, stairs, patios and walkways, sometimes obvious and transparent, sometimes hidden and mysterious.The social area is spread across the entire ground floor, with multiple leisure and living spaces where the transparency of the glass walls reigns, framed by exposed structural concrete and interior and exterior exotic wood coatings. The interior fireplace with suspended chimney, in a double-height / mezzanine area, is the striking image of this spacious, light, ethereal space, in strong communion with the adjacent outdoor spaces of the pool, lawn and outdoor lounge.The bedroom area develops on a private and protected upper floor, open to the South/West with a master suite consisting of a sleeping area, toilet and walk-in closet, and an access wing to the 3 identical individual suites with spacious bedrooms and complete private WC's.The upper floor also features the work/office space, spacious, independent and away from the Suites' resting area, accessible by stairs or external walkway, with a panoramic south/west facing balcony.On the lower floor we find a functional Suite / Guest Room with direct access to the outside garden. We also find a large and multipurpose games and cinema room, with filtered diffused natural light submerged in the pool. The indoor garage is large, allowing more than 6 vehicles at the same time.The gardens and outdoor swimming pool are bathed in sunlight throughout the day.The building also has several technical and functional areas such as the laundry, areas for machinery to control the pool systems, the underfloor heating system using a thermodynamic system, among others.Distributed throughout all the interior and exterior areas of the house, we find numerous cabinets, wardrobes and various built-in storage in a discreet but functional way.Plot Area: 1,677 sqm
Gross Construction Area: 837 sqmBelas Clube de Campo is a sparsely populated development in the municipality of Sintra, 20 minutes from Lisbon and 30 minutes from Cascais. It consists of differentiated residential pockets composed of houses and apartments and support services. Of the common public areas, the shopping area with convenience stores and restaurants stands out, or the sports area, comprising one of the best golf courses in the Lisbon region or the health club with tenis and padel courts, gym, indoor pool, skatepark and children's club among many others. Within the condominium there is also a School with an educational offer for children from nursery to 6th grade.talk to me now
schedule a visit
Make your proposal