330.472 EUR
330.134 EUR
313.881 EUR
330.472 EUR
323.660 EUR
323.660 EUR
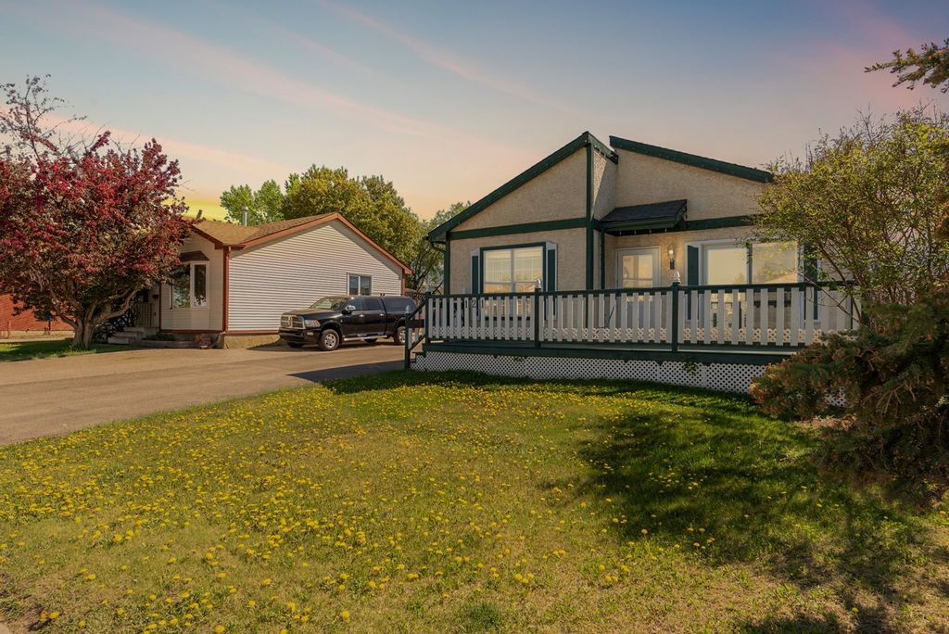
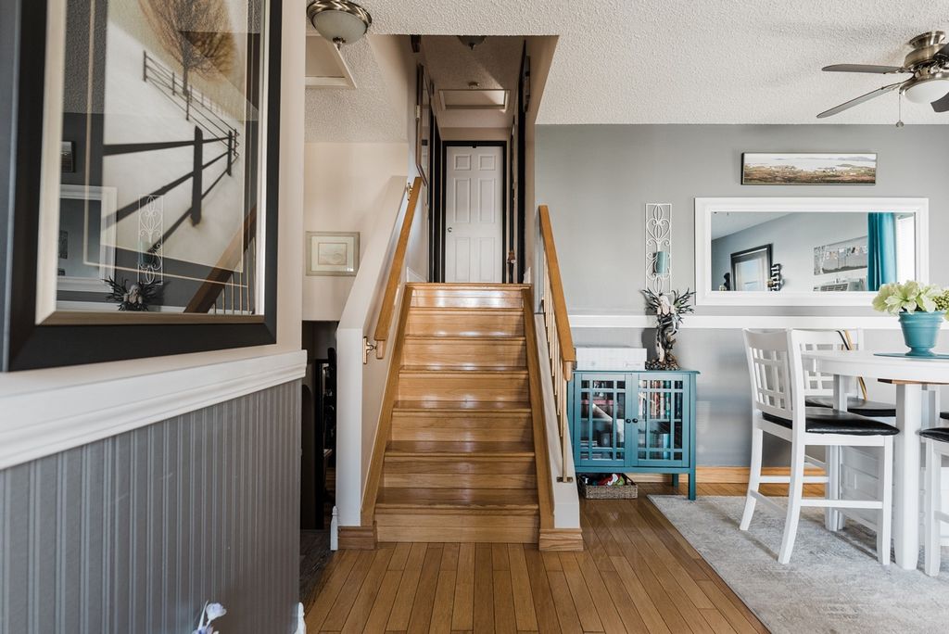
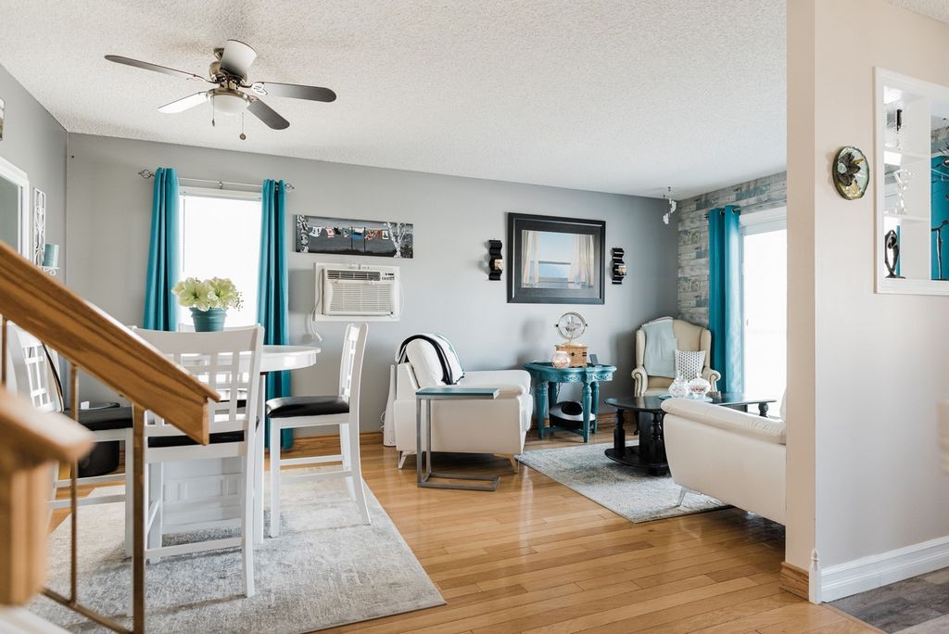
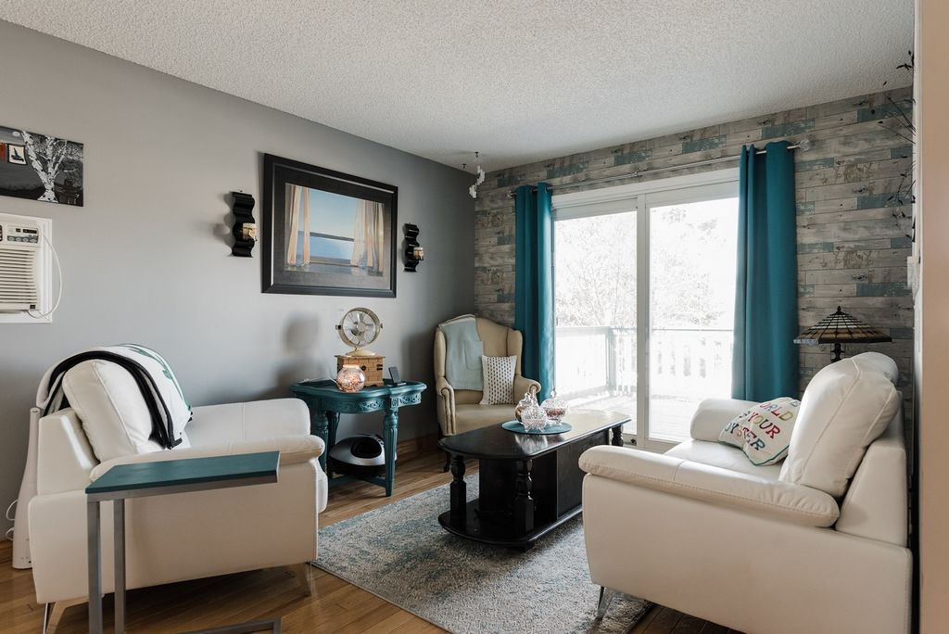
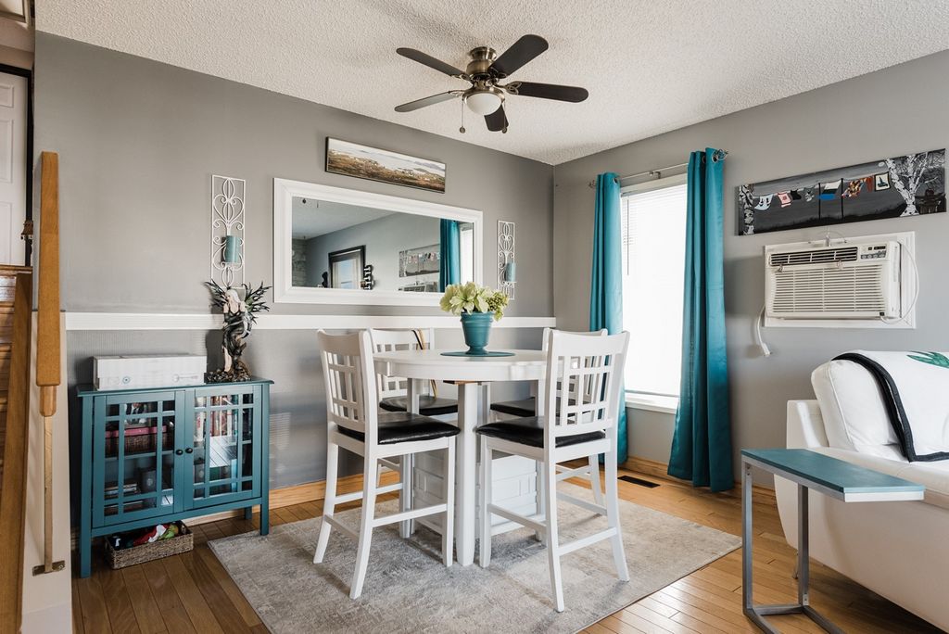
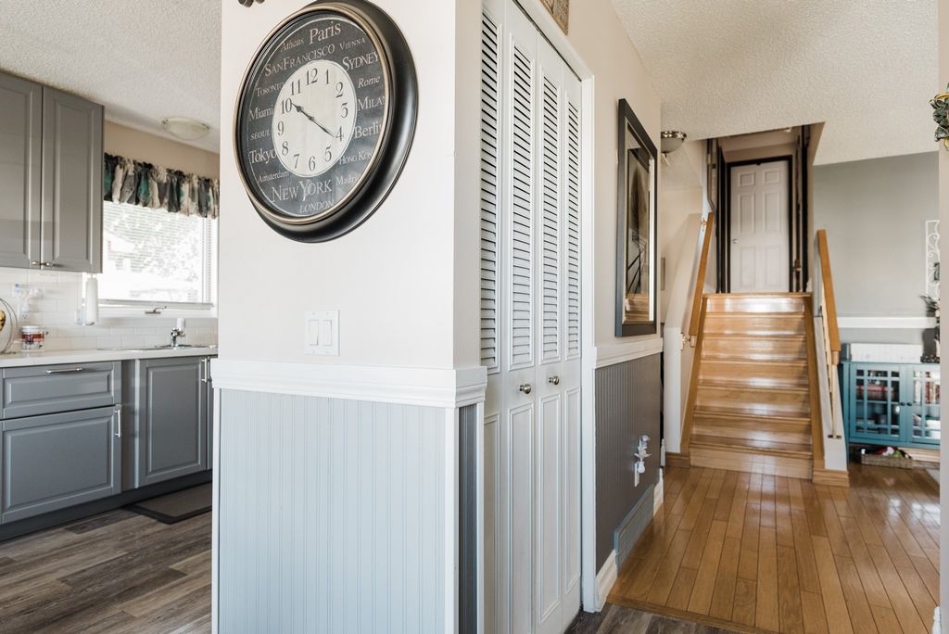
Features:
- Parking Ver más Ver menos Welcome to 121 Fullerton Drive: This home has Beautiful Updates, Character and a MASSIVE 28X24 DETACHED GARAGE along with RV Parking and storage for many vehicles or toys! With 4 levels to stretch out in, this home has no shortage of living space and has been meticulously maintained and loved by its current owners for over 14 years! A long driveway with parking for many vehicles leads to the back of the home where the oversized heated detached garage is located. Along the side of the garage is the backyard complete with a fire pit ready for you to enjoy all summer long! The front of the home has a front porch which makes for a relaxing setting to read or enjoy your morning coffee on, and Updated Sliding Doors (2015) will lead you into the main floor living room where we begin our inside tour. The living room is bright with light colours hardwood floors that run from through the living room and into the formal dining area, a space perfect for family gatherings or entertaining in. Alternatively, you could utilize the dining space as an office area or extra seating for a reading nook. A farmhouse feature wall surrounds the updated sliding doors, and modern dark grey paint contrasts the light coloured floors perfectly. The farmhouse styling continues in the eat in kitchen where you'll find updated grey cabinets (2016), white appliances, new floors, new baseboards, and white subway tile backsplash. Wainscotting surrounds the dining room table lending itself to the overall inviting farmhouse feel of the home. The upstairs level provides a private setting for 3 bedrooms, including a primary with a 2pc ensuite bathroom as well as the upstairs 4pc bathroom complete with an updated vanity. All bedrooms have updated floors, grey paint and new baseboards! The lower level of the home is where you'll want to cozy up in front of the gas fireplace and the spacious family room is host to a fully functional wet bar with added storage space and a 4pc bathroom. Then the bottom level of the home is where you'll find a separate living space complete with a kitchenette and currently set up as a bachelor which could be great for guests to use. The laundry is also found down here along with a den that could be used for storage, a play area or to store your workout equipment!The Hot Water Tank was replaced in 2019 and the furnace has recently had parts replaced and runs like new. Turn key and ready for new owners, schedule your tour today!
Features:
- Parking Bem-vindo ao 121 Fullerton Drive: Esta casa tem belas atualizações, caráter e uma ENORME GARAGEM INDEPENDENTE 28X24, juntamente com estacionamento para trailers e armazenamento para muitos veículos ou brinquedos! Com 4 níveis para se esticar, esta casa não tem falta de espaço e tem sido meticulosamente mantida e amada por seus atuais proprietários por mais de 14 anos! Uma longa garagem com estacionamento para muitos veículos leva à parte de trás da casa, onde está localizada a garagem aquecida de grandes dimensões. Ao lado da garagem está o quintal completo com uma fogueira pronta para você aproveitar durante todo o verão! A frente da casa tem uma varanda frontal que cria um ambiente relaxante para ler ou desfrutar do seu café da manhã, e Portas deslizantes atualizadas (2015) o levará à sala de estar do andar principal, onde começamos nosso passeio interno. A sala de estar é iluminada com pisos de madeira de cores claras que vão da sala de estar até a área de jantar formal, um espaço perfeito para reuniões familiares ou entretenimento. Como alternativa, você pode utilizar o espaço de jantar como uma área de escritório ou assentos extras para um recanto de leitura. Uma parede de fazenda envolve as portas de correr atualizadas, e a pintura cinza escuro moderna contrasta perfeitamente com os pisos de cores claras. O estilo da casa de fazenda continua na cozinha, onde você encontrará armários cinza atualizados (2016), eletrodomésticos brancos, novos pisos, novos rodapés e backsplash de azulejos brancos do metrô. Os lambris cercam a mesa da sala de jantar, emprestando-se à sensação geral convidativa de casa de fazenda da casa. O andar de cima oferece um ambiente privado para 3 quartos, incluindo um principal com banheiro privativo de 2 peças, bem como o banheiro de 4 peças no andar de cima completo com uma penteadeira atualizada. Todos os quartos têm pisos atualizados, pintura cinza e rodapés novos! O nível inferior da casa é onde você vai querer se aconchegar em frente à lareira a gás e a espaçosa sala de estar abriga um bar molhado totalmente funcional com espaço de armazenamento adicional e um banheiro de 4 peças. Então, o nível inferior da casa é onde você encontrará um espaço de estar separado completo com uma cozinha compacta e atualmente configurado como solteiro, o que pode ser ótimo para os hóspedes usarem. A lavanderia também é encontrada aqui embaixo, juntamente com uma sala que pode ser usada para armazenamento, uma área de recreação ou para guardar seu equipamento de ginástica! O Tanque de Água Quente foi substituído em 2019 e o forno teve peças substituídas recentemente e funciona como novo. Pronto para novos proprietários, agende seu passeio hoje!
Features:
- Parking