CARGANDO...
Valence-sur-Baïse - Casa y vivienda unifamiliar se vende
250.000 EUR
Casa y Vivienda unifamiliar (En venta)
Referencia:
EDEN-T98721448
/ 98721448
Referencia:
EDEN-T98721448
País:
FR
Ciudad:
Valence-Sur-Baise
Código postal:
32310
Categoría:
Residencial
Tipo de anuncio:
En venta
Tipo de inmeuble:
Casa y Vivienda unifamiliar
Superficie:
150 m²
Terreno:
1.275 m²
Habitaciones:
7
Dormitorios:
3
PRECIO DEL M² EN LAS LOCALIDADES CERCANAS
| Ciudad |
Precio m2 medio casa |
Precio m2 medio piso |
|---|---|---|
| Condom | 1.329 EUR | - |
| Eauze | 1.274 EUR | - |
| Fleurance | 1.269 EUR | - |
| Nérac | 1.357 EUR | - |
| Auch | 1.646 EUR | 1.481 EUR |
| Nogaro | 1.278 EUR | - |
| Cazaubon | 1.319 EUR | 1.416 EUR |
| Le Passage | 1.497 EUR | - |
| Mirande | 1.266 EUR | - |
| Plaisance | 1.123 EUR | - |
| Mauvezin | 1.702 EUR | - |
| Marciac | 1.384 EUR | - |
| Riscle | 1.086 EUR | - |
| Valence | 1.205 EUR | - |
| Beaumont-de-Lomagne | 1.068 EUR | - |
| Gimont | 1.597 EUR | - |
| Clairac | 1.013 EUR | - |
| Casteljaloux | 1.518 EUR | - |
| Aire-sur-l'Adour | 1.219 EUR | - |
| Tonneins | 1.146 EUR | - |
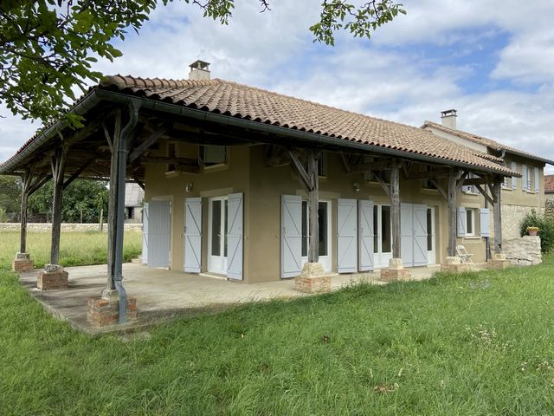
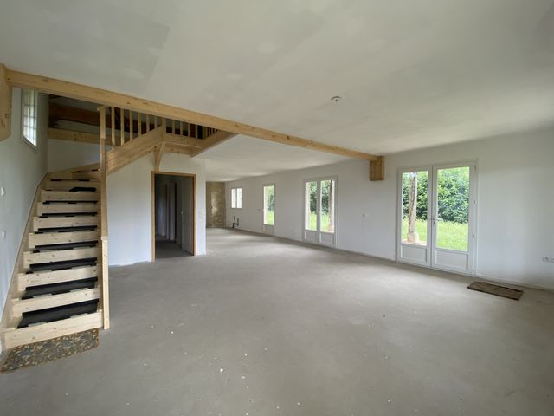
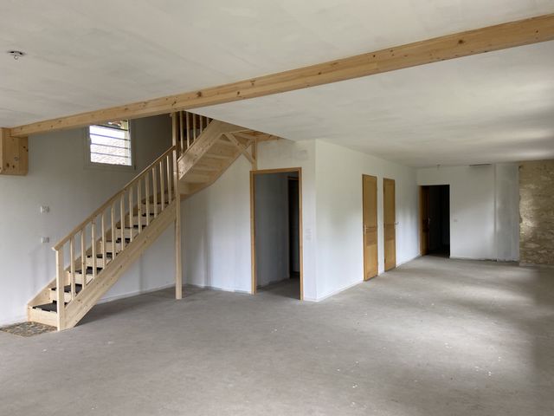
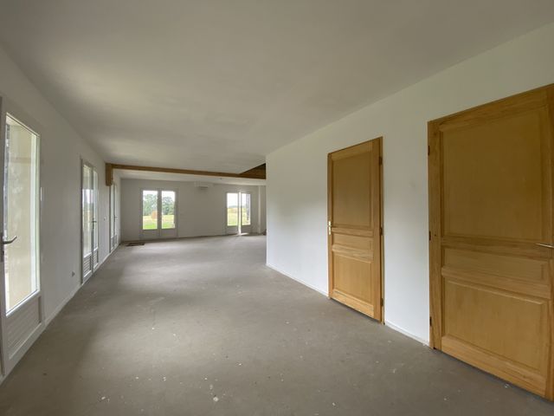
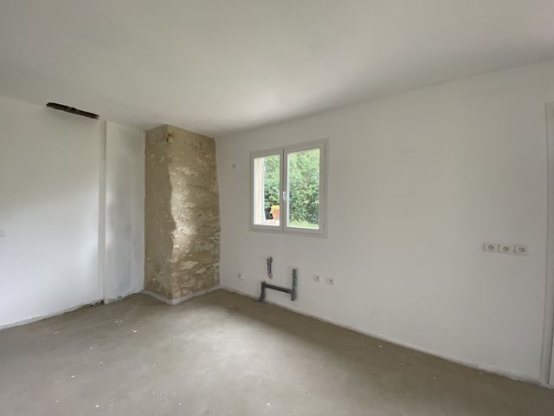
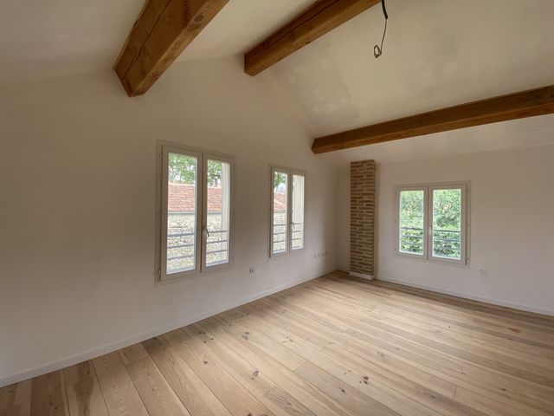
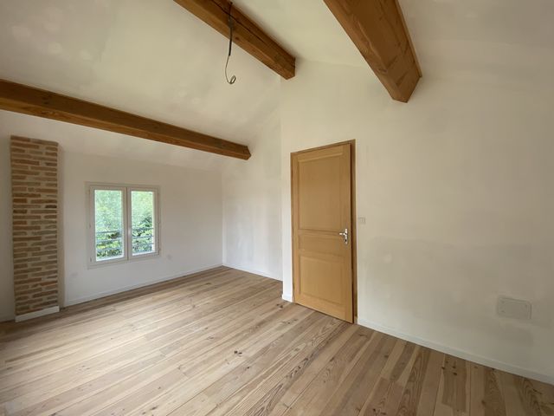
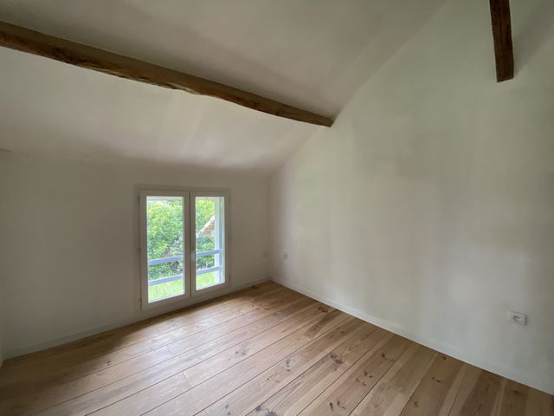
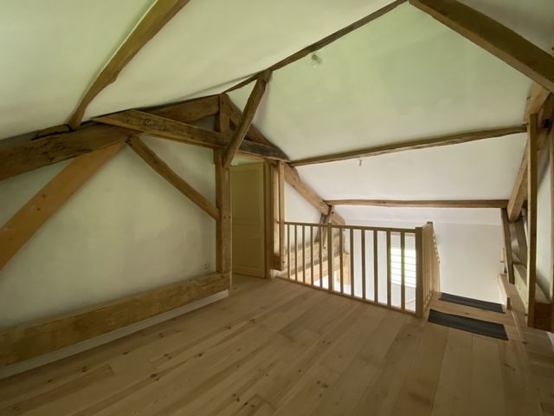
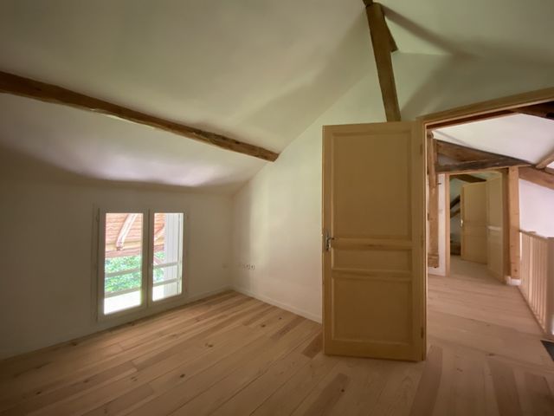
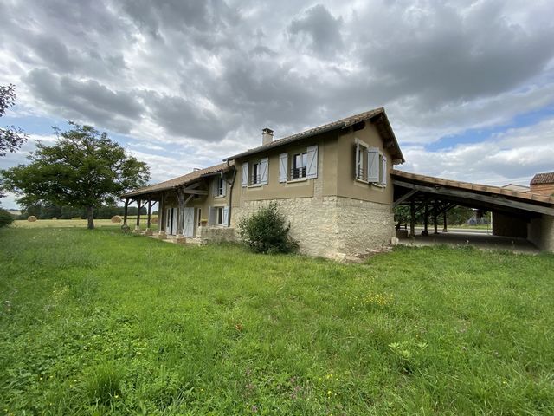
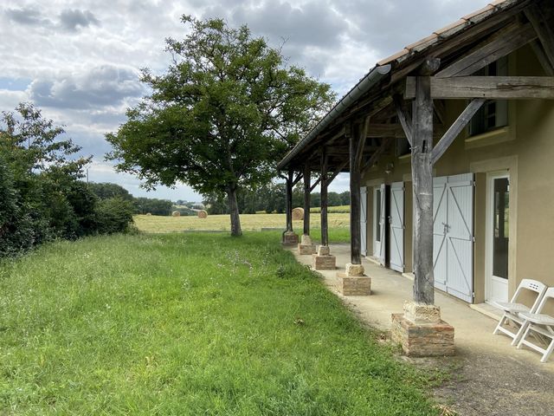
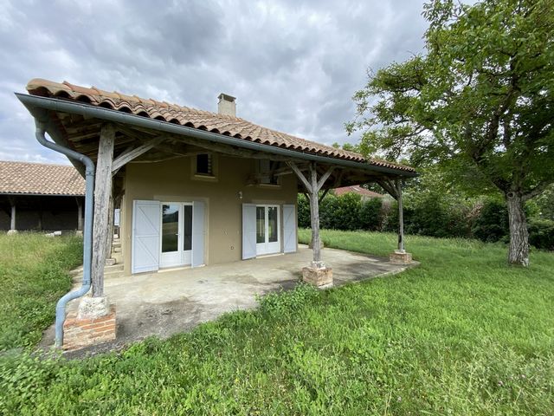
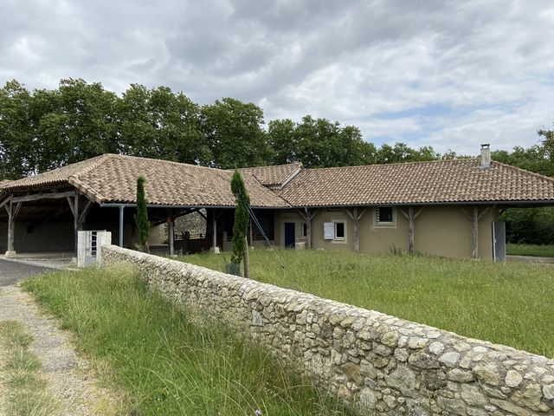
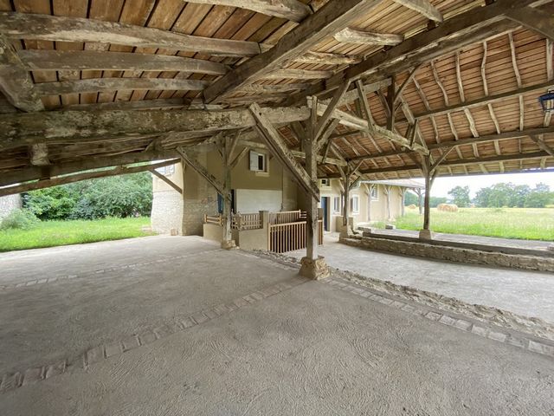
The house with 4 bedrooms has been renovated for the most part: roof redone, insulation of the roof and walls inside, electricity, plumbing, floors, etc.
Today you still have to choose a kitchen, a floor covering to cover the screed on the ground floor, and to arrange bathrooms according to your tastes and radiators/wood heating. A passageway along the façade on the garden side protects the house from the sun's rays on the large French windows of the main room. Two chimney flues are provided for the installation of wood or pellet stoves. The house includes an entrance with pantry, large living room open to the space that will accommodate the kitchen, spacious laundry room with access to the kitchen side and door opening to the outside.
Two staircases lead to the two sleeping areas, each with two bedrooms and spaces for the shower rooms or bathrooms with water inlets and drains waiting. Floor to floor.
Mezzanine room that can be used as an office or library.
Garden of 1275m2 delimited by a hedge on two sides and a low wall.
The kilns of the old tile factory have been preserved and enhanced. Their access is protected by a barrier. Possibility to acquire a ruin located in front of the house.
Ideal house for a family who wants to personalize the interior of the house.
Information on the risks to which this property is exposed is available on the Géorisques website: ... Ver más Ver menos Une grande toiture côté village couvre un espace que l’on pourrait transformer facilement en terrasse couverte, atelier ou même garage.
La maison avec 4 chambres a été rénovée en grande partie: toiture refaite, isolation du toit et des murs à l’intérieur, électricité, plomberie, sols, etc.
Aujourd’hui il reste à choisir une cuisine, un revêtement de sol pour couvrir la chape en rez-de-chaussée, et aménager des salles de bain selon vos goûts et des radiateurs/chauffage bois. Une coursive le long de la façade côté jardin protège la maison des rayons de soleil sur les grandes portes-fenêtres de la pièce principale. Deux conduits de cheminée y sont prévus pour l’installation de poêles à bois ou pellets. La maison comprend une entrée avec cellier, grand séjour ouvert sur l’espace qui accueillera la cuisine, buanderie spacieuse avec accès côté cuisine et porte ouvrant sur l’extérieur.
Deux escaliers mènent aux deux espaces nuit avec pour chacun deux chambres et les emplacements pour les salles d’eau ou bains avec les arrivées et évacuations d’eau en attente. Plancher au sol.
Pièce en mezzanine pouvant servir de bureau ou bibliothèque.
Jardin de 1275m2 délimité par une haie sur deux côtés et un muret bas.
Les fours de l’ancienne tuilerie ont été conservés et mis en valeur. Leur accès est protégé par une barrière. Possibilité d’acquérir une ruine située en face de la maison.
Maison idéale pour une famille qui souhaite personnaliser l’intérieur de la maison.
Les informations sur les risques auxquels ce bien est exposé sont disponibles sur le site Géorisques : ... A large roof on the village side covers a space that could easily be transformed into a covered terrace, workshop or even garage.
The house with 4 bedrooms has been renovated for the most part: roof redone, insulation of the roof and walls inside, electricity, plumbing, floors, etc.
Today you still have to choose a kitchen, a floor covering to cover the screed on the ground floor, and to arrange bathrooms according to your tastes and radiators/wood heating. A passageway along the façade on the garden side protects the house from the sun's rays on the large French windows of the main room. Two chimney flues are provided for the installation of wood or pellet stoves. The house includes an entrance with pantry, large living room open to the space that will accommodate the kitchen, spacious laundry room with access to the kitchen side and door opening to the outside.
Two staircases lead to the two sleeping areas, each with two bedrooms and spaces for the shower rooms or bathrooms with water inlets and drains waiting. Floor to floor.
Mezzanine room that can be used as an office or library.
Garden of 1275m2 delimited by a hedge on two sides and a low wall.
The kilns of the old tile factory have been preserved and enhanced. Their access is protected by a barrier. Possibility to acquire a ruin located in front of the house.
Ideal house for a family who wants to personalize the interior of the house.
Information on the risks to which this property is exposed is available on the Géorisques website: ...