2.131.614 EUR
8 hab
12 dorm
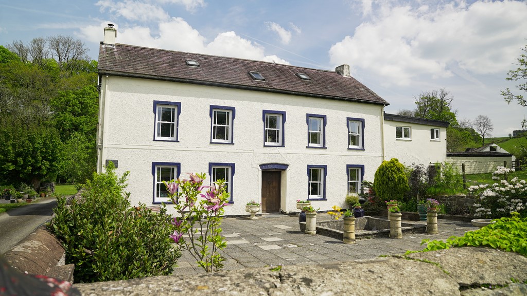


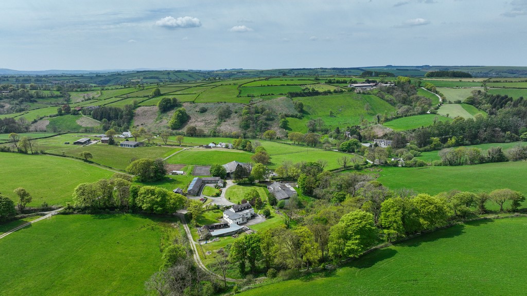

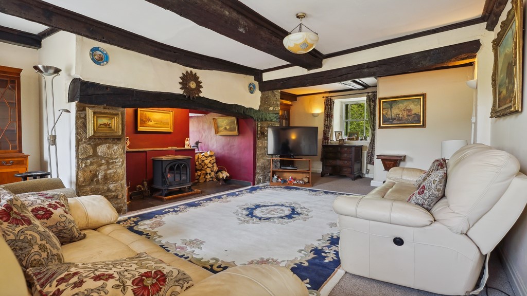




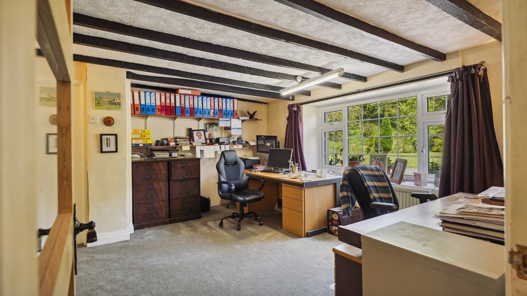

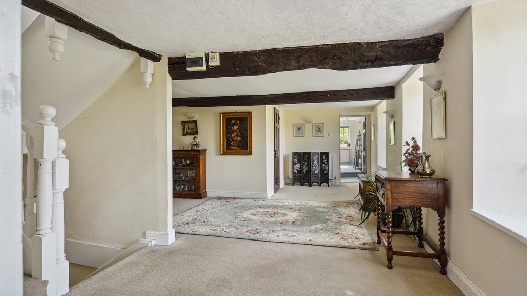
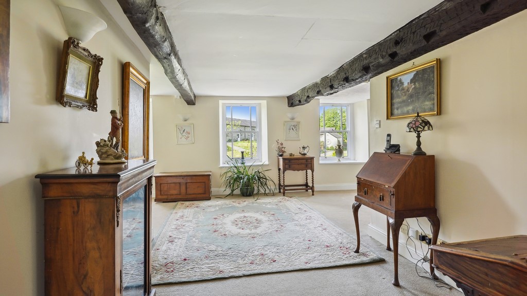


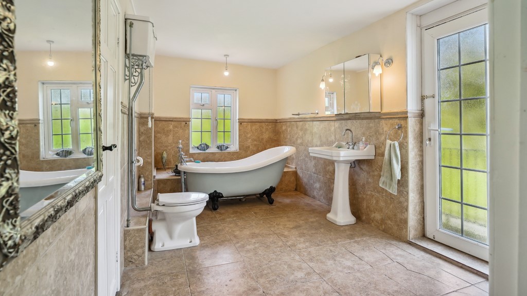
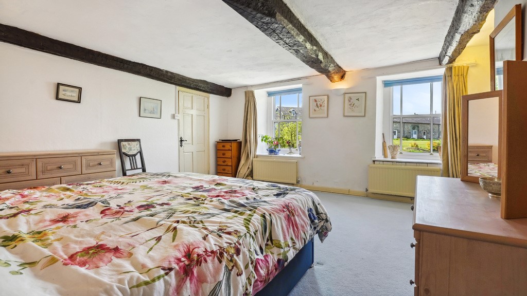


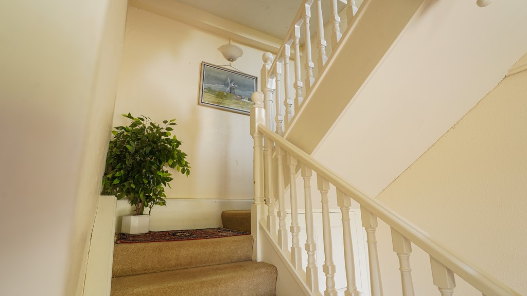
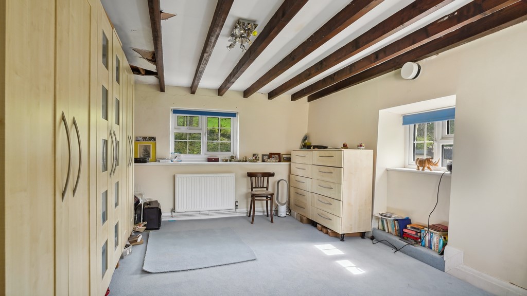




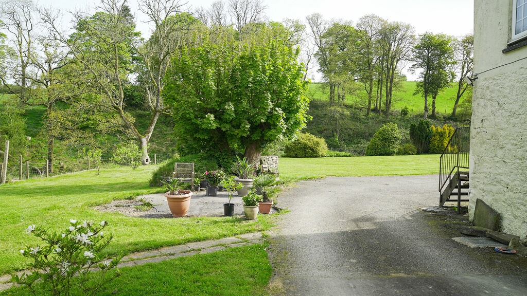
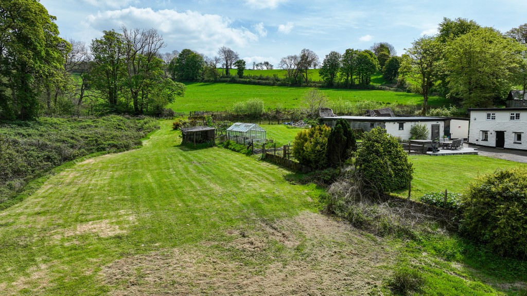

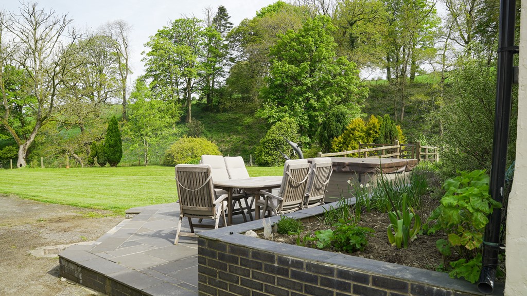
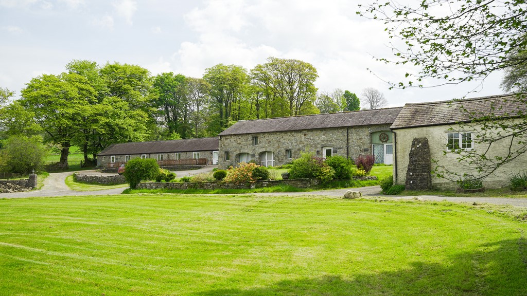

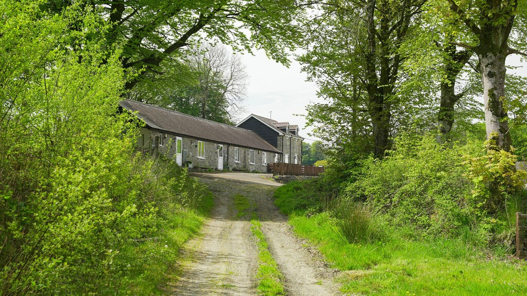


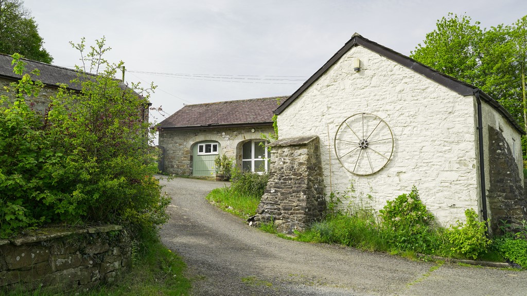

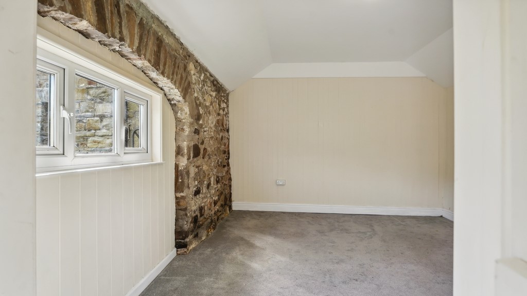

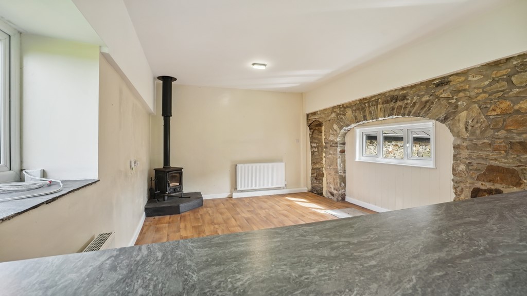
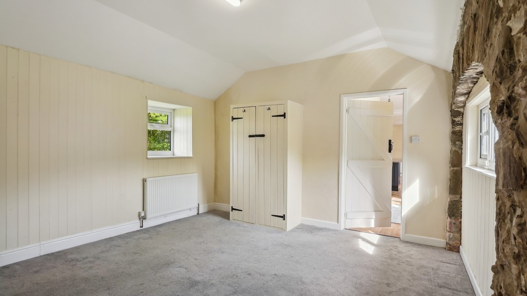
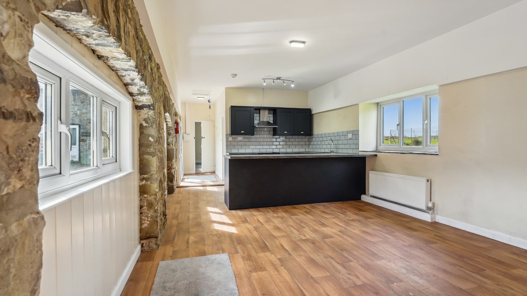
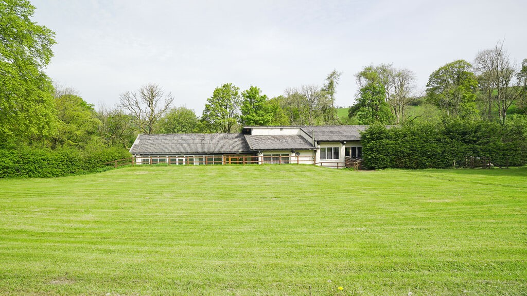





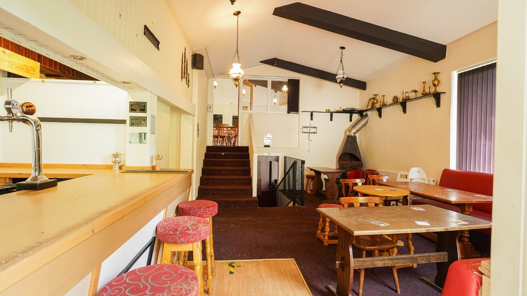
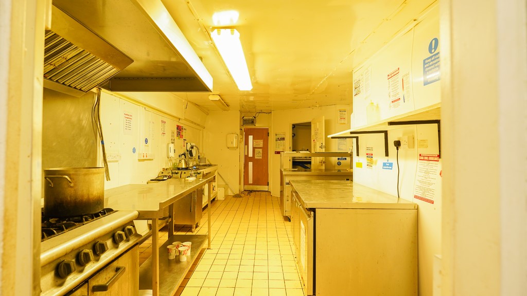
Ten self-contained cottages, six of which are free from holiday usage restrictions, offering potential year-round residential potential on Assured Shorthold Tenancies. These cottages have been thoughtfully converted, maintaining character and providing modern amenities.Leisure Complex
A leisure centre featuring a public bar, restaurant, and kitchen, alongside an indoor swimming pool, 2 squash courts, sauna, and changing facilities. This space, having previously operated as a commercial venture, offers substantial business potential.Additional Facilities
A former indoor riding arena, a tennis court, extensive pasture land, and a stable yard add to the diverse appeal of the estate.Sustainability Measures
Enhanced by a cutting-edge Biomass plant, the estate offers an eco-friendly solution to heating and hot water, servicing the farmhouse, cottages, and leisure centre. There are also Residual Heat Incentive payments from Ofgem in relation to the Biomass systems.The Land
Spanning approximately 11 acres, the estate features well-fenced pasture land suitable for grazing and other agricultural activities, supported by excellent infrastructure.Investment Appeal:
Castell Howell is not just a property but a portal to a thriving, sustainable lifestyle and business. It's a versatile investment, perfect as a standalone venture or a complementary addition to an existing portfolio. The diverse facilities offer multiple streams of income, from holiday cottage rentals and leisure activities to events and agricultural uses. Location Benefits:
Positioned just 8 miles from the scenic Cardigan Bay coast and its charming villages, Castell Howell benefits from its proximity to tourist attractions while enjoying the tranquillity of its rural setting.Conclusion:
This property represents a unique blend of historical significance and modern business potential. It is an opportunity to invest in a lifestyle that promises not only returns but a quality of life unmatched in picturesque West Wales. The overall target of the vendors planning applications was to create within Ty Mawr, a three generation family home &/or, Live in family business. Additionally, the Vendors have obtained planning and listed building consents for a number of improvements, including the creation of a large kitchen /day room in the "red room" as we call it, the reinstatement of the front porch etc.TY MAWR (The Farmhouse)
The farmhouse provides extensive accommodation with up to 9 bedrooms in total. It is constructed of stone, rendered elevation under a slate roof and has the benefit of extensive recent refurbishment works now providing a most comfortable and very desirable character Grade II listed home.The house is set within its own gardens, laid to lawns, and
mature shrubs and trees, greenhouse, vegetable beds with
separate private drive and includes numerous outbuildings. Planning and Listed Building Consents have been obtained to create a new Kitchen/Day Room and Front porch.GROUND FLOORLiving Room:
17'5" x 26'8"
A most attractive room featuring a large Inglenook fireplace with stone cheeks, wood burner and slate floor. The front windows overlooking front garden and extensive views of the cottages and the rear window overlooks the back garden and wooded bank. 3 radiators. Recently replaced double glazed sash windowsKitchen:
17'2" x 15'3"
With exposed beams, custom made oak kitchen with oak floor and wall units. Recently fitted double glazed sash windows overlooking the front garden.Utility Room:
11'0" x 9'0"
With plumbing for washing machine and dishwasher. Stainless steel sink, worktop with cupboards below.Rear Entrance Hall:
Hall with solid Oak back door, tiled floors. Wall lightsInner Lobby:Study/Office:
14'3" x 14'0"
With large radiator beneath window cill and with UPVC double glazed window overlooking back garden and wooded hill sides.Cloakroom:
With w.c. and wash hand basin.Boot Room:Reception Room:
28'0" x 15'9"
With 3 radiators, and UPVC double glazed windows overlooking the side garden. The vendors have obtained Listed Building Consent and Planning Consent to convert this into an exceptional Kitchen/Day room with the existing kitchen becoming the Dining Room.FIRST FLOORFirst Floor Landing:
17'5" x 22'9"
This delightful room has 3 new double glazed sash windows and overlooking the front garden and cottages. There is also a large store room (originally a bathroom & w.c.. The plumbing remains in place and could easily be reverted).Master Bedroom:
14'7" x 15'5"
The bedroom is fitted with 2 radiators, and has large UPVC double glazed windows overlooking the rear gardens and wooded banks and meadows beyond to watch nesting Red Kites and Buzzards and a host of garden birds.Master Bedroom Ensuite:
15'7" x 11'0"
With slip bath, wash hand basin, low level flush w.c., half tiledBedroom Two:
17'0" x 14'0"
With 2 radiators, 1 built in cupboard/wardrobe. 2 new double glazed wood framed sash windows.Bedroom Three:
12'4" x 16'2"
This room is a South facing room and has 2 large Upvc double glazed windows overlooking the side garden and farmland and also 2 smaller UPVC double glazed windows overlooking the front garden and cottages. This room is currently in use as a second Lounge/TV room and would serve as a 'Granny Flat' lounge.Bedroom Four:
11'7" x 17'1"
It was the vendor's intentions to create this as a 'Granny Flat' bedroom. It has a large UPVC double glazed window facing South-East over the side garden and large radiators beneath.Rear Landing:
With built-in wardrobe.Bedroom Five:
11'6" x 14'4"
A triple aspect room currently serving as a dressing room/ironing room which would easily convert to a kitchen in a 'Granny Flat' setting. 2 radiators, 3 UPVC double glazed windows overlooking the side garden, stable block and rear garden.Cloakroom:
Having w.c., wash hand basin and radiator.Bedroom Six:
8'10" x 12'10"
This room is currently used as a dressing room and this would simply convert to a dining room in a ' Granny Flat' configuration. Single radiator and large UPVC double glazed window overlooking the rear garden.SECOND FLOORSecond Floor Landing:
Spacious with cruck frames, Velux window and radiator.Bedroom Seven:
15'0" x 15'4"
With en-suite shower, w.c., and wash hand basin. Radiator.Bedroom Eight:
Suitable for single bed, but currently used as a store room.Bedroom Nine:
14'2" x 20'10"
A double aspect room overlooking the stable yard, rear and side gardens.Bathroom:
9'7" x 8'6"
Comprising bath with shower over, w.c, and wash hand basin.Gardens:
Walled patio to front with Planning Consent and Listing Building Consent to re-erect a now missing porch. Extensive
lawned gardens to both sides and rear of house. including a
private drive and hard based parking area to the rear and
access to stable yard. NOTE: Much of the stabling has been re-built and converted
to useful outbuildings and stores for logs, oil, tools and the
like.A further garden area is in the process of development as a kitchen garden and includes a new 20' x 8' 'Rhino'
greenhouse and full planted vegetable and flower beds.LEISURE CENTRE
The Leisure Centre has recently benefitted from complete
refurbishment and was run as a commercial enterprise by the
current vendor. The complex includes a bar, Restaurant and
kitchen.The other leisure facilities include a heated indoor pool (36' x
5' depth), Children's pool, plus sauna, ladies changing room
with two showers, gents changing room with two showers,
and 2 squash courts. Outside, there is an area set out as a
football pitch and a hard tennis Court.Games / Function Room:
28'7" x 21'7"Function Room:
25'6" x 43'0"
With Ladies and Gents toilets and vaulted ceiling.Bar:
25'0" x 15'0"
With fitted bar server.Cellarage Off:
21'9" x 12'0"
With tiled floor.2 Squash Courts:Swimming Pools:Farm Building/Previously Riding Arena/Menage:
Located on the opposite side of the farmstead is a substantial farm building, 120' x 100', of modern steel framed construction under a fibre cement roof and cladding, with concrete floor in part. The building is suitable for livestock or storage and also houses the new Biomass boilers which heat the various properties. The building,... Ver más Ver menos A Business and Lifestyle Opportunity at Castell Howell, West WalesNestled in the heart of the unspoilt landscapes between the Cardigan Bay Coast at New Quay and the Teifi Valley at Llandysul, Castell Howell offers a remarkable countryside business opportunity. This prestigious property combines a rich historical heritage with a substantial income potential, ideally suited for both family-run operations and substantial lifestyle changes. All alongside grounds of over 10 acres in a Central location convenient for both sea and countryside. Property Highlights: Main Residence - TY MAWRA 9-bedroom period farmhouse, boasting modern comforts whilst retaining its Grade II listed charm. Set in managed gardens and grounds, the residence is complemented by numerous outbuildings and has received planning consent for further enhancements.Accommodation Units
Ten self-contained cottages, six of which are free from holiday usage restrictions, offering potential year-round residential potential on Assured Shorthold Tenancies. These cottages have been thoughtfully converted, maintaining character and providing modern amenities.Leisure Complex
A leisure centre featuring a public bar, restaurant, and kitchen, alongside an indoor swimming pool, 2 squash courts, sauna, and changing facilities. This space, having previously operated as a commercial venture, offers substantial business potential.Additional Facilities
A former indoor riding arena, a tennis court, extensive pasture land, and a stable yard add to the diverse appeal of the estate.Sustainability Measures
Enhanced by a cutting-edge Biomass plant, the estate offers an eco-friendly solution to heating and hot water, servicing the farmhouse, cottages, and leisure centre. There are also Residual Heat Incentive payments from Ofgem in relation to the Biomass systems.The Land
Spanning approximately 11 acres, the estate features well-fenced pasture land suitable for grazing and other agricultural activities, supported by excellent infrastructure.Investment Appeal:
Castell Howell is not just a property but a portal to a thriving, sustainable lifestyle and business. It's a versatile investment, perfect as a standalone venture or a complementary addition to an existing portfolio. The diverse facilities offer multiple streams of income, from holiday cottage rentals and leisure activities to events and agricultural uses. Location Benefits:
Positioned just 8 miles from the scenic Cardigan Bay coast and its charming villages, Castell Howell benefits from its proximity to tourist attractions while enjoying the tranquillity of its rural setting.Conclusion:
This property represents a unique blend of historical significance and modern business potential. It is an opportunity to invest in a lifestyle that promises not only returns but a quality of life unmatched in picturesque West Wales. The overall target of the vendors planning applications was to create within Ty Mawr, a three generation family home &/or, Live in family business. Additionally, the Vendors have obtained planning and listed building consents for a number of improvements, including the creation of a large kitchen /day room in the "red room" as we call it, the reinstatement of the front porch etc.TY MAWR (The Farmhouse)
The farmhouse provides extensive accommodation with up to 9 bedrooms in total. It is constructed of stone, rendered elevation under a slate roof and has the benefit of extensive recent refurbishment works now providing a most comfortable and very desirable character Grade II listed home.The house is set within its own gardens, laid to lawns, and
mature shrubs and trees, greenhouse, vegetable beds with
separate private drive and includes numerous outbuildings. Planning and Listed Building Consents have been obtained to create a new Kitchen/Day Room and Front porch.GROUND FLOORLiving Room:
17'5" x 26'8"
A most attractive room featuring a large Inglenook fireplace with stone cheeks, wood burner and slate floor. The front windows overlooking front garden and extensive views of the cottages and the rear window overlooks the back garden and wooded bank. 3 radiators. Recently replaced double glazed sash windowsKitchen:
17'2" x 15'3"
With exposed beams, custom made oak kitchen with oak floor and wall units. Recently fitted double glazed sash windows overlooking the front garden.Utility Room:
11'0" x 9'0"
With plumbing for washing machine and dishwasher. Stainless steel sink, worktop with cupboards below.Rear Entrance Hall:
Hall with solid Oak back door, tiled floors. Wall lightsInner Lobby:Study/Office:
14'3" x 14'0"
With large radiator beneath window cill and with UPVC double glazed window overlooking back garden and wooded hill sides.Cloakroom:
With w.c. and wash hand basin.Boot Room:Reception Room:
28'0" x 15'9"
With 3 radiators, and UPVC double glazed windows overlooking the side garden. The vendors have obtained Listed Building Consent and Planning Consent to convert this into an exceptional Kitchen/Day room with the existing kitchen becoming the Dining Room.FIRST FLOORFirst Floor Landing:
17'5" x 22'9"
This delightful room has 3 new double glazed sash windows and overlooking the front garden and cottages. There is also a large store room (originally a bathroom & w.c.. The plumbing remains in place and could easily be reverted).Master Bedroom:
14'7" x 15'5"
The bedroom is fitted with 2 radiators, and has large UPVC double glazed windows overlooking the rear gardens and wooded banks and meadows beyond to watch nesting Red Kites and Buzzards and a host of garden birds.Master Bedroom Ensuite:
15'7" x 11'0"
With slip bath, wash hand basin, low level flush w.c., half tiledBedroom Two:
17'0" x 14'0"
With 2 radiators, 1 built in cupboard/wardrobe. 2 new double glazed wood framed sash windows.Bedroom Three:
12'4" x 16'2"
This room is a South facing room and has 2 large Upvc double glazed windows overlooking the side garden and farmland and also 2 smaller UPVC double glazed windows overlooking the front garden and cottages. This room is currently in use as a second Lounge/TV room and would serve as a 'Granny Flat' lounge.Bedroom Four:
11'7" x 17'1"
It was the vendor's intentions to create this as a 'Granny Flat' bedroom. It has a large UPVC double glazed window facing South-East over the side garden and large radiators beneath.Rear Landing:
With built-in wardrobe.Bedroom Five:
11'6" x 14'4"
A triple aspect room currently serving as a dressing room/ironing room which would easily convert to a kitchen in a 'Granny Flat' setting. 2 radiators, 3 UPVC double glazed windows overlooking the side garden, stable block and rear garden.Cloakroom:
Having w.c., wash hand basin and radiator.Bedroom Six:
8'10" x 12'10"
This room is currently used as a dressing room and this would simply convert to a dining room in a ' Granny Flat' configuration. Single radiator and large UPVC double glazed window overlooking the rear garden.SECOND FLOORSecond Floor Landing:
Spacious with cruck frames, Velux window and radiator.Bedroom Seven:
15'0" x 15'4"
With en-suite shower, w.c., and wash hand basin. Radiator.Bedroom Eight:
Suitable for single bed, but currently used as a store room.Bedroom Nine:
14'2" x 20'10"
A double aspect room overlooking the stable yard, rear and side gardens.Bathroom:
9'7" x 8'6"
Comprising bath with shower over, w.c, and wash hand basin.Gardens:
Walled patio to front with Planning Consent and Listing Building Consent to re-erect a now missing porch. Extensive
lawned gardens to both sides and rear of house. including a
private drive and hard based parking area to the rear and
access to stable yard. NOTE: Much of the stabling has been re-built and converted
to useful outbuildings and stores for logs, oil, tools and the
like.A further garden area is in the process of development as a kitchen garden and includes a new 20' x 8' 'Rhino'
greenhouse and full planted vegetable and flower beds.LEISURE CENTRE
The Leisure Centre has recently benefitted from complete
refurbishment and was run as a commercial enterprise by the
current vendor. The complex includes a bar, Restaurant and
kitchen.The other leisure facilities include a heated indoor pool (36' x
5' depth), Children's pool, plus sauna, ladies changing room
with two showers, gents changing room with two showers,
and 2 squash courts. Outside, there is an area set out as a
football pitch and a hard tennis Court.Games / Function Room:
28'7" x 21'7"Function Room:
25'6" x 43'0"
With Ladies and Gents toilets and vaulted ceiling.Bar:
25'0" x 15'0"
With fitted bar server.Cellarage Off:
21'9" x 12'0"
With tiled floor.2 Squash Courts:Swimming Pools:Farm Building/Previously Riding Arena/Menage:
Located on the opposite side of the farmstead is a substantial farm building, 120' x 100', of modern steel framed construction under a fibre cement roof and cladding, with concrete floor in part. The building is suitable for livestock or storage and also houses the new Biomass boilers which heat the various properties. The building,...