264.000 EUR
CARGANDO...
Saint-Genis-de-Saintonge - Casa y vivienda unifamiliar se vende
303.000 EUR
Casa y Vivienda unifamiliar (En venta)
Referencia:
EDEN-T98608277
/ 98608277
Referencia:
EDEN-T98608277
País:
FR
Ciudad:
Saint-Genis-De-Saintonge
Código postal:
17240
Categoría:
Residencial
Tipo de anuncio:
En venta
Tipo de inmeuble:
Casa y Vivienda unifamiliar
Superficie:
260 m²
Terreno:
1.452 m²
Habitaciones:
10
Dormitorios:
8
Aseos:
2
Aparcamiento(s):
1
ANUNCIOS INMOBILIARIOS SIMILARES
PRECIO DEL M² EN LAS LOCALIDADES CERCANAS
| Ciudad |
Precio m2 medio casa |
Precio m2 medio piso |
|---|---|---|
| Pons | 1.229 EUR | - |
| Jonzac | 1.368 EUR | - |
| Mirambeau | 1.065 EUR | - |
| Gémozac | 1.286 EUR | - |
| Mortagne-sur-Gironde | 1.382 EUR | - |
| Cozes | 1.537 EUR | - |
| Montendre | 1.189 EUR | - |
| Saintes | 1.547 EUR | 1.791 EUR |
| Semussac | 1.929 EUR | - |
| Cognac | 1.462 EUR | 1.213 EUR |
| Meschers-sur-Gironde | 2.625 EUR | - |
| Barbezieux-Saint-Hilaire | 1.139 EUR | - |
| Charente Marítimo | 1.681 EUR | 2.433 EUR |
| Pauillac | 1.334 EUR | - |
| Lesparre-Médoc | 1.540 EUR | - |
| Saujon | 1.967 EUR | - |
| Médis | 2.218 EUR | - |
| Saint-Georges-de-Didonne | 3.045 EUR | 3.577 EUR |
| Jarnac | 1.315 EUR | - |
| Royan | 2.972 EUR | 3.412 EUR |
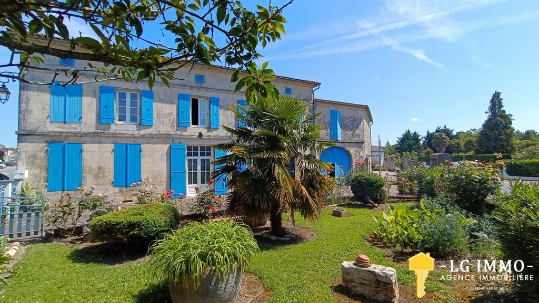
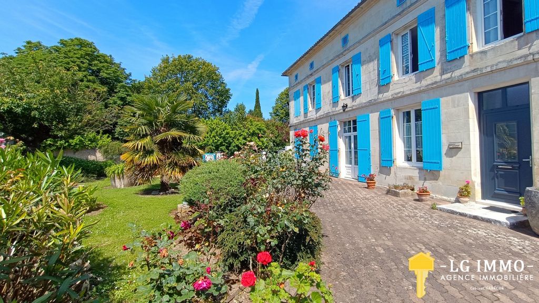
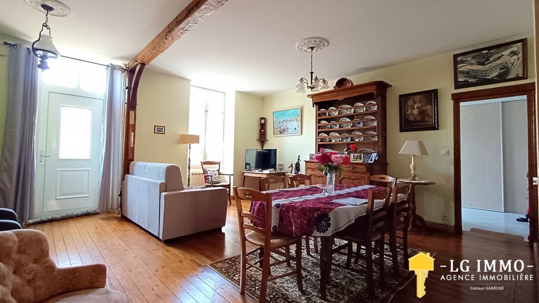
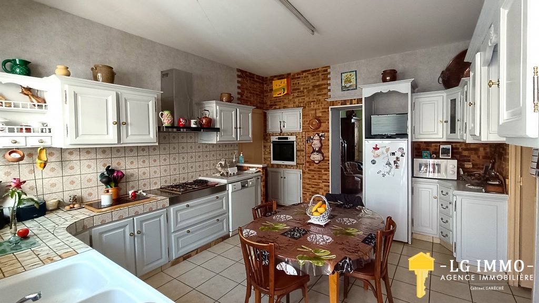
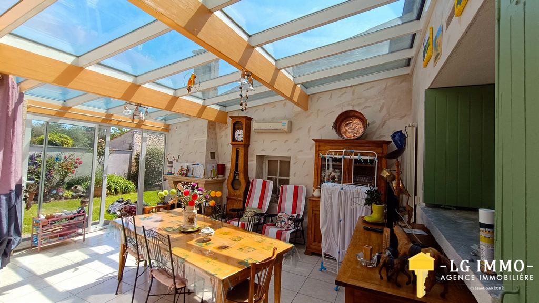
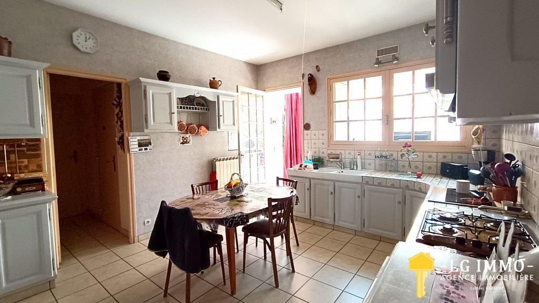
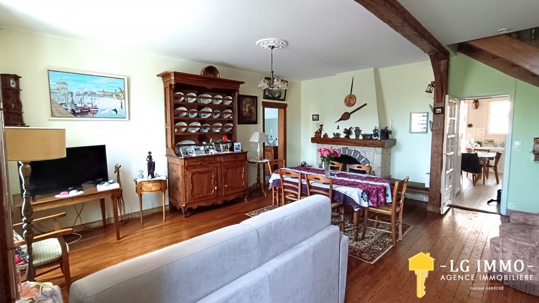
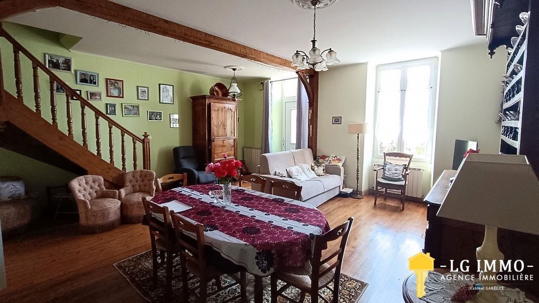
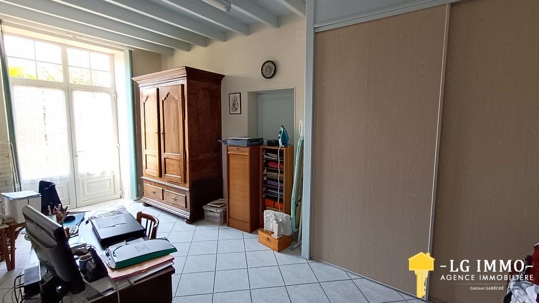
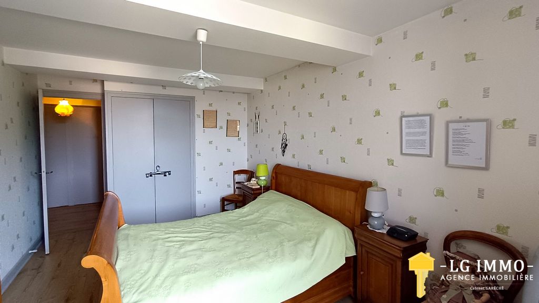
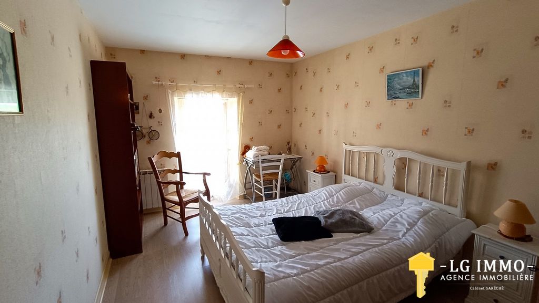
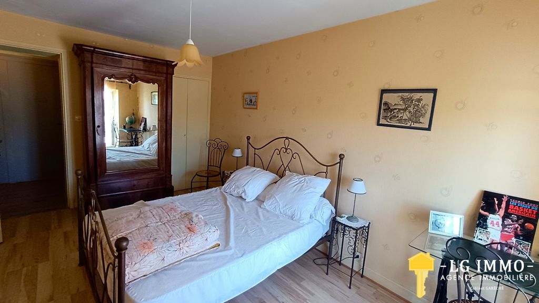
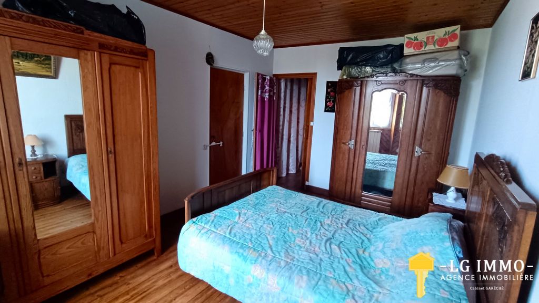
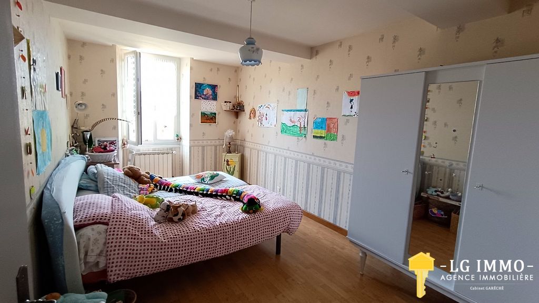
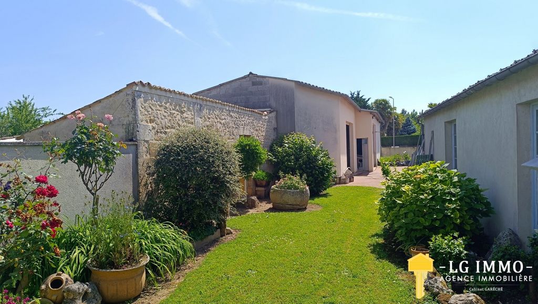
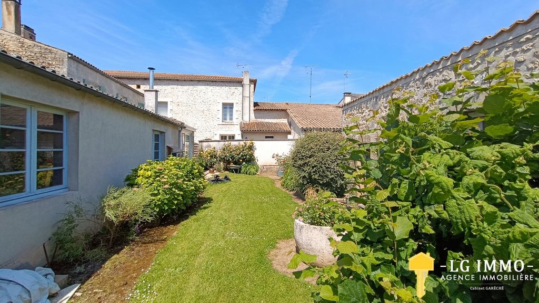
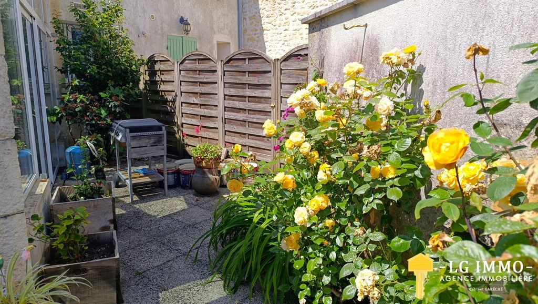
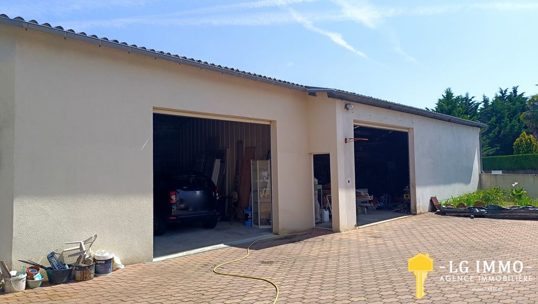
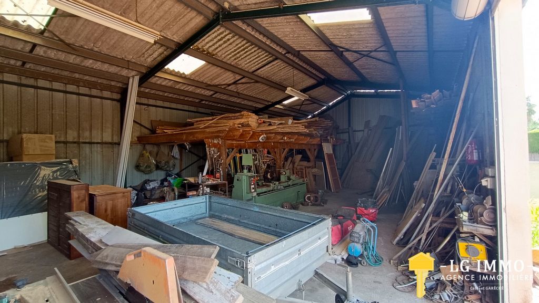
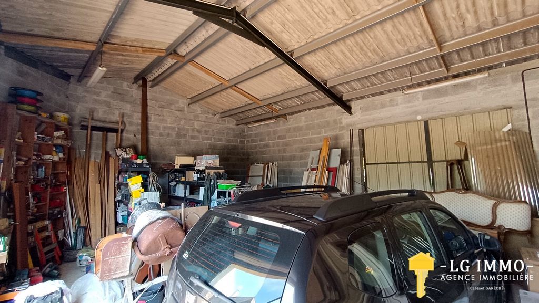
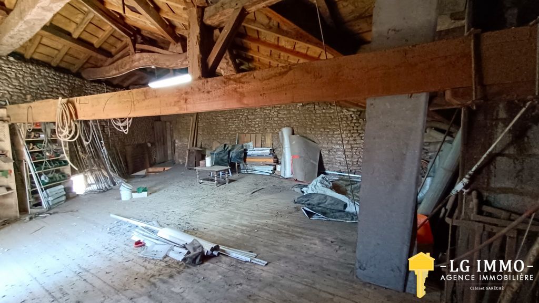
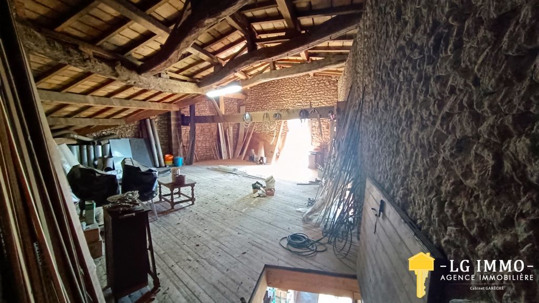
The first of 92 m2 rented 490€/month is composed on the ground floor of a kitchen, a living room, a hallway, a shower room and a toilet. Access to the first floor by a staircase leading to a landing, a mezzanine, two bedrooms, a bathroom and a toilet.
The second of 170 m2 is composed on the ground floor of a living room of 35 m2 with open fireplace, a fitted kitchen of 16 m2, a heated veranda of 20 m2 (reversible air conditioning and fireplace with insert), a bedroom of 17 m2, a bathroom of 4.75 m2 with Italian shower and double sink, a toilet of 2 m2. Upstairs, a landing of 4 m2 leading to 5 bedrooms and a bathroom with toilet. Attached to the house is a garage of 53 m2 with cellar of 70 m2, a workshop of 120 m2 with an attic of 60m2. A double garage of 180 m2 with galeta of 34 m2, a bureu room of 13.50 m2 in the extension and an awning at the back.
All on a cadastral area of 1452 m2 with water well, sanitation connected to the mains drainage, oil heating and wood boiler.
For any information I can be reached on ... or ...
Ver más Ver menos Real estate complex comprising two properties:
The first of 92 m2 rented 490€/month is composed on the ground floor of a kitchen, a living room, a hallway, a shower room and a toilet. Access to the first floor by a staircase leading to a landing, a mezzanine, two bedrooms, a bathroom and a toilet.
The second of 170 m2 is composed on the ground floor of a living room of 35 m2 with open fireplace, a fitted kitchen of 16 m2, a heated veranda of 20 m2 (reversible air conditioning and fireplace with insert), a bedroom of 17 m2, a bathroom of 4.75 m2 with Italian shower and double sink, a toilet of 2 m2. Upstairs, a landing of 4 m2 leading to 5 bedrooms and a bathroom with toilet. Attached to the house is a garage of 53 m2 with cellar of 70 m2, a workshop of 120 m2 with an attic of 60m2. A double garage of 180 m2 with galeta of 34 m2, a bureu room of 13.50 m2 in the extension and an awning at the back.
All on a cadastral area of 1452 m2 with water well, sanitation connected to the mains drainage, oil heating and wood boiler.
For any information I can be reached on ... or ...
Ensemble immobilier comprenant deux biens :
Le premier de 92 m2 loué 490€/mois est composé au rez de chaussée d'une cuisine, un salon/séjour, un dégagement, une salle d'eau et un wc. Accés à l'étage par un escalier donnant sur un palier, une mezzanine, deux chambres une salle de bain et un wc.
Le second de 170 m2 est composé au rez-de-chaussée d'un salon/séjour de 35 m2 avec cheminée ouverte, une cuisine aménagée de 16 m2, une véranda de 20 m2 chauffée (clim réversible et cheminée avec insert), une chambre de 17 m2, une salle d'eau de 4,75 m2 avec douche italienne et double vasque, un wc de 2 m2. A l'étage, un palier de 4 m2 desservant 5 chambres et une salle d'eau avec wc. Attenant à la maison un garage de 53 m2 avec cave de 70 m2, un atelier de 120 m2 avec un grenier de 60m2. Un double garage de 180 m2 avec galeta de 34 m2, une pièce bureu de 13,50 m2 dans le prolongement et un auvent sur l'arrière.
Le tout sur une surface cadastrale de 1452 m2 avec puits en eau, assainissement racordé au tout à l'égout, chauffage au fuel et chaudière bois..
Pour visiter ou tout de renseignement je suis joignable au ... ou ...