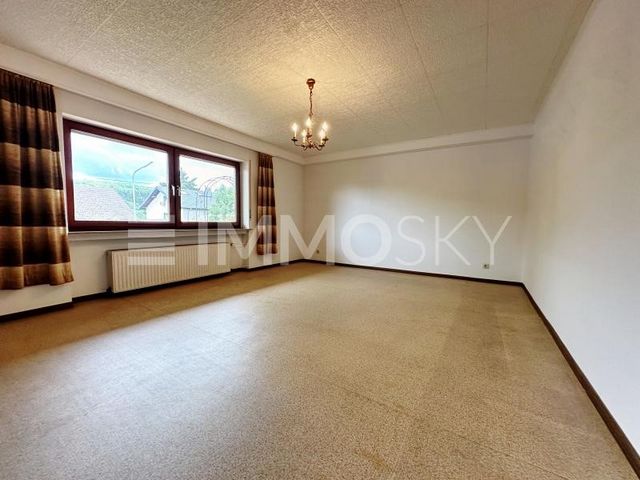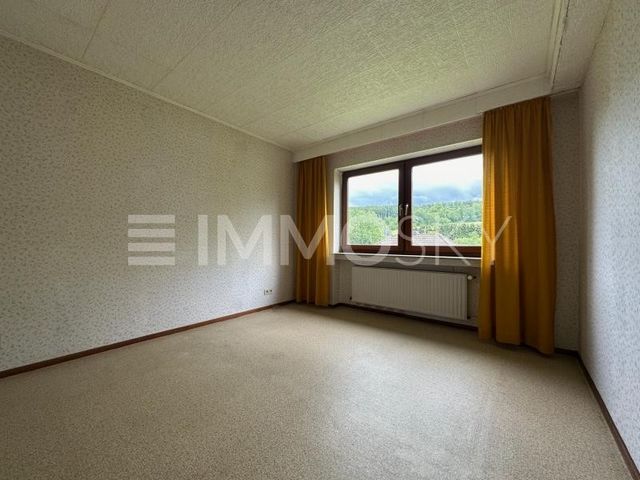CARGANDO...
Westerburg - Casa y vivienda unifamiliar se vende
250.000 EUR
Casa y Vivienda unifamiliar (En venta)
Referencia:
EDEN-T98448912
/ 98448912
Referencia:
EDEN-T98448912
País:
DE
Ciudad:
Willmenrod
Código postal:
56459
Categoría:
Residencial
Tipo de anuncio:
En venta
Tipo de inmeuble:
Casa y Vivienda unifamiliar
Superficie:
160 m²
Terreno:
691 m²
Habitaciones:
5
Cuartos de baño:
2
Balcón:
Sí





Features:
- Balcony Ver más Ver menos Willkommen in Ihrem zukünftigen Zuhause im idyllischen Willmenrod im Westerwaldkreis. Dieses freistehende Einfamilienhaus, gebaut im Jahr 1975, bietet Ihnen und Ihrer Familie eine solide Basis zum Wohlfühlen und entfalten. Die Wohnfläche von 160 m² verteilt sich großzügig auf 5 Zimmer, darunter 2 gemütliche Schlafzimmer und 5 praktische Badezimmer. Wohnbereich: Im Erdgeschoss des Hauses befindet sich eine geräumige Einliegerwohnung mit eigener Terrasse, ideal für Gäste oder als Rückzugsort für Familienmitglieder. Die obere Etage besteht aus einem Streif-Fertighaus und bietet eine helle, freundliche Atmosphäre. Ausstattung und Komfort: Das Haus verfügt über eine funktionale Einbauküche, eine gemütliche Badewanne für entspannende Stunden und ein separates Gäste-WC. Die Fenster sind mit Isolierverglasung ausgestattet und bieten zusammen mit den elektrisch betriebenen Rollläden einen guten Schutz vor Witterungseinflüssen. Heizung: Eine zuverlässige Sieger Niedertemperatur-Ölheizung mit Blaubrenner sorgt für eine effiziente und gleichmäßige Wärmeverteilung im Haus. Außenbereich: Das gepflegte Grundstück in Südlage besticht durch einen herrlichen Fernblick und lädt zum Entspannen und Verweilen ein. Die großzügige Terrasse ist der perfekte Ort für gemütliche Stunden im Freien. Eine geräumige Garage (3,5 x 6,5 m) bietet ausreichend Platz für ein Auto und verschiedene Geräte wie Fahrräder oder ein Motorrad. Unter der Garage befindet sich ein weiterer ebenerdiger Raum mit Öltanks und zusätzlichem Stauraum. Für weitere Informationen oder zur Vereinbarung eines Besichtigungstermins stehen wir Ihnen gerne zur Verfügung. Daten zum EnEV: Energiebedarfsausweis; Energieklasse: G; Energiekennwert: 220,1; Energieträger: Öl; BJ-Anlagentechnik: 2004
Features:
- Balcony Bienvenue dans votre future maison dans l’idyllique Willmenrod dans le Westerwaldkreis. Cette maison individuelle, construite en 1975, vous offre, à vous et à votre famille, une base solide pour le bien-être et l’épanouissement. La surface habitable de 160 m² est généreusement divisée en 5 pièces, dont 2 chambres confortables et 5 salles de bains pratiques. Salon: Au rez-de-chaussée de la maison, il y a un appartement spacieux avec sa propre terrasse, idéal pour les invités ou comme retraite pour les membres de la famille. L’étage supérieur se compose d’une maison préfabriquée Streif et offre une atmosphère lumineuse et conviviale. Equipement et confort : La maison dispose d’une cuisine équipée fonctionnelle, d’une baignoire confortable pour des heures de détente et de toilettes séparées pour les invités. Les fenêtres sont équipées de vitrages isolants et, avec les volets roulants électriques, offrent une bonne protection contre les intempéries. Chauffage: Un système de chauffage au fioul basse température Sieger fiable avec brûleur bleu assure une répartition efficace et uniforme de la chaleur dans la maison. Avant-cour: La propriété bien entretenue orientée au sud impressionne par une vue magnifique et vous invite à vous détendre et à vous attarder. La terrasse spacieuse est l’endroit idéal pour passer des heures agréables en plein air. Un garage spacieux (3,5 x 6,5 m) offre suffisamment d’espace pour une voiture et divers équipements tels que des vélos ou une moto. Sous le garage, il y a une autre pièce au rez-de-chaussée avec des réservoirs d’huile et un espace de stockage supplémentaire. Pour plus d’informations ou pour convenir d’un rendez-vous de visite, n’hésitez pas à nous contacter. Données sur l’EnEV : Certificat d’exigence énergétique ; Classe énergétique : G ; Valeur énergétique : 220,1 ; Source d’énergie : pétrole ; BJ-Anlagentechnik : 2004
Features:
- Balcony Benvenuti nella vostra futura casa nell'idilliaca Willmenrod nel Westerwaldkreis. Questa casa indipendente, costruita nel 1975, offre a te e alla tua famiglia una solida base per il benessere e lo sviluppo. La superficie abitabile di 160 m² è generosamente suddivisa in 5 stanze, tra cui 2 accoglienti camere da letto e 5 pratici bagni. Soggiorno: Al piano terra della casa c'è uno spazioso appartamento della nonna con la sua terrazza, ideale per gli ospiti o come rifugio per i membri della famiglia. Il piano superiore è costituito da una casa prefabbricata Streif e offre un'atmosfera luminosa e accogliente. Dotazioni e comfort: La casa dispone di una funzionale cucina attrezzata, un'accogliente vasca da bagno per ore di relax e un bagno separato per gli ospiti. Le finestre sono dotate di vetri isolanti e, insieme alle persiane azionate elettricamente, offrono una buona protezione dalle intemperie. Riscaldamento: Un affidabile sistema di riscaldamento a gasolio a bassa temperatura Sieger con bruciatore blu garantisce una distribuzione efficiente e uniforme del calore in casa. Spiazzo: La proprietà ben tenuta esposta a sud colpisce per la sua splendida vista e invita a rilassarsi e a soffermarsi. L'ampia terrazza è il luogo perfetto per trascorrere piacevoli ore all'aria aperta. Un ampio garage (3,5 x 6,5 m) offre spazio sufficiente per un'auto e varie attrezzature come biciclette o motociclette. Sotto il garage c'è un altro locale al piano terra con serbatoi dell'olio e ulteriore spazio di stivaggio. Per ulteriori informazioni o per fissare un appuntamento per una visita, non esitate a contattarci. Dati sull'EnEV: Certificato del fabbisogno energetico; Classe energetica: G; Valore energetico: 220,1; Fonte di energia: petrolio; BJ-Anlagentechnik: 2004
Features:
- Balcony Welcome to your future home in idyllic Willmenrod in the Westerwaldkreis. This detached detached house, built in 1975, offers you and your family a solid basis for well-being and development. The living space of 160 m² is generously divided into 5 rooms, including 2 cozy bedrooms and 5 practical bathrooms. Living room: On the ground floor of the house there is a spacious granny flat with its own terrace, ideal for guests or as a retreat for family members. The upper floor consists of a Streif prefabricated house and offers a bright, friendly atmosphere. Equipment and comfort: The house has a functional fitted kitchen, a cosy bathtub for relaxing hours and a separate guest toilet. The windows are equipped with insulating glazing and, together with the electrically operated shutters, offer good protection from the weather. Heating: A reliable Sieger low-temperature oil heating system with blue burner ensures efficient and even heat distribution in the house. Forecourt: The well-kept south-facing property impresses with a wonderful view and invites you to relax and linger. The spacious terrace is the perfect place for cosy hours outdoors. A spacious garage (3.5 x 6.5 m) offers enough space for a car and various equipment such as bicycles or a motorcycle. Under the garage there is another ground level room with oil tanks and additional storage space. For further information or to arrange a viewing appointment, please do not hesitate to contact us. Data on the EnEV: Energy requirement certificate; Energy class: G; Energy value: 220.1; Energy source: oil; BJ-Anlagentechnik: 2004
Features:
- Balcony