CARGANDO...
Vari - Oportunidad de negocio se vende
3.300.000 EUR
oportunidad de negocio (En venta)
Referencia:
EDEN-T98042069
/ 98042069
Referencia:
EDEN-T98042069
País:
GR
Ciudad:
Vari
Código postal:
166 72
Categoría:
Comercial
Tipo de anuncio:
En venta
Tipo de inmeuble:
oportunidad de negocio
Superficie:
738 m²
Habitaciones:
30
Dormitorios:
4
Ascensor:
Sí
Interfono:
Sí
Alarma:
Sí
Piscina:
Sí
Barbacoa:
Sí
PRECIO DEL M² EN LAS LOCALIDADES CERCANAS
| Ciudad |
Precio m2 medio casa |
Precio m2 medio piso |
|---|---|---|
| Glyfada | - | 6.245 EUR |
| Gran Atenas | 2.894 EUR | 3.691 EUR |
| Atenas | 3.421 EUR | 3.769 EUR |
| Ática | - | 3.736 EUR |
| Creta | 2.328 EUR | - |
| Lasithi | 1.753 EUR | 1.482 EUR |
| Provincia de Sofía | - | 963 EUR |
| Provincia de Jaskovo | - | 775 EUR |
| Pernik | - | 970 EUR |
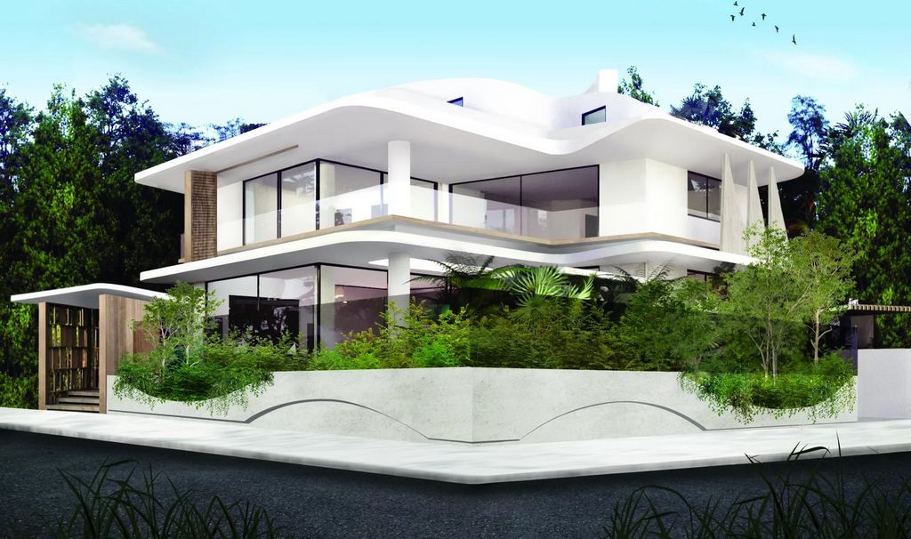
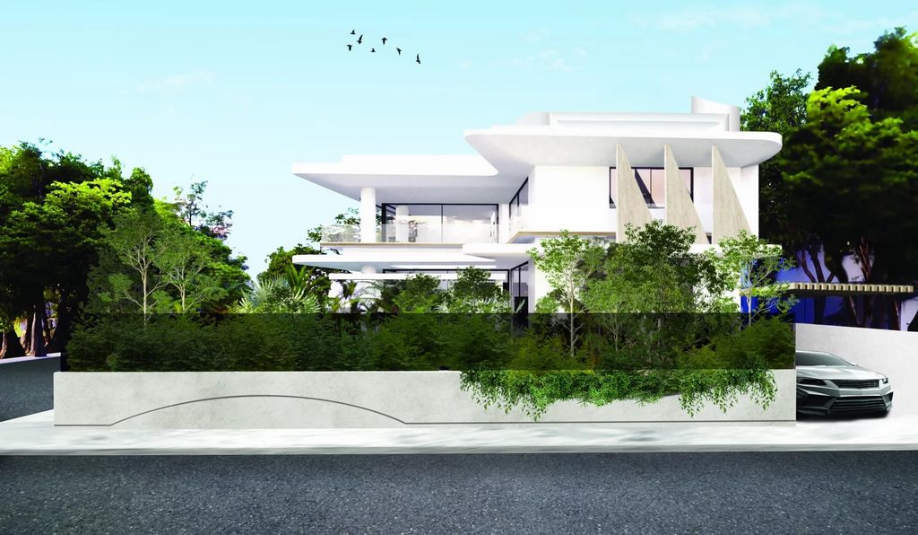
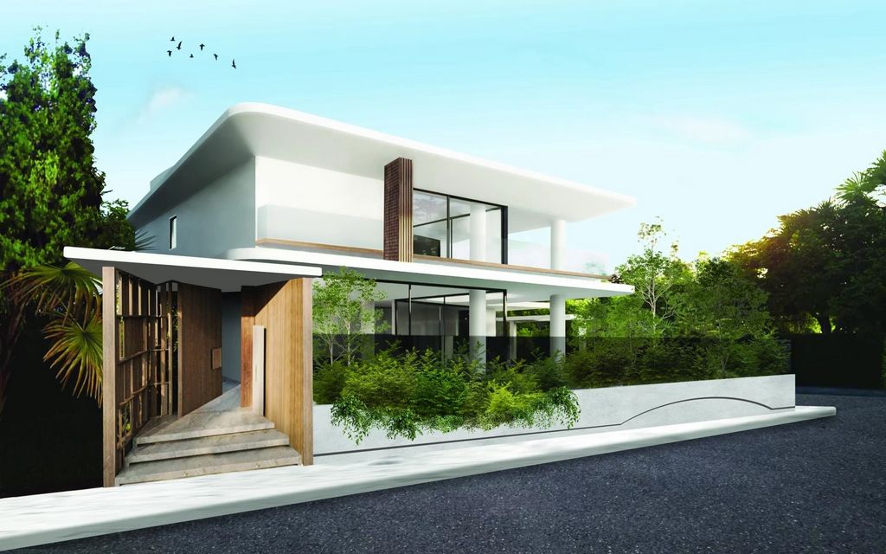
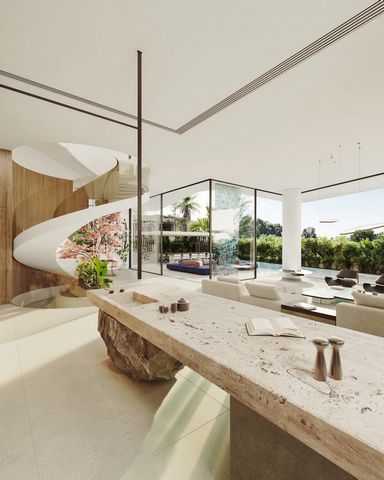
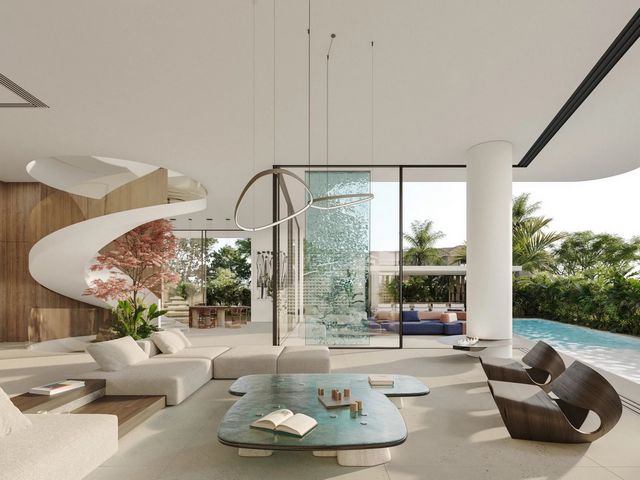
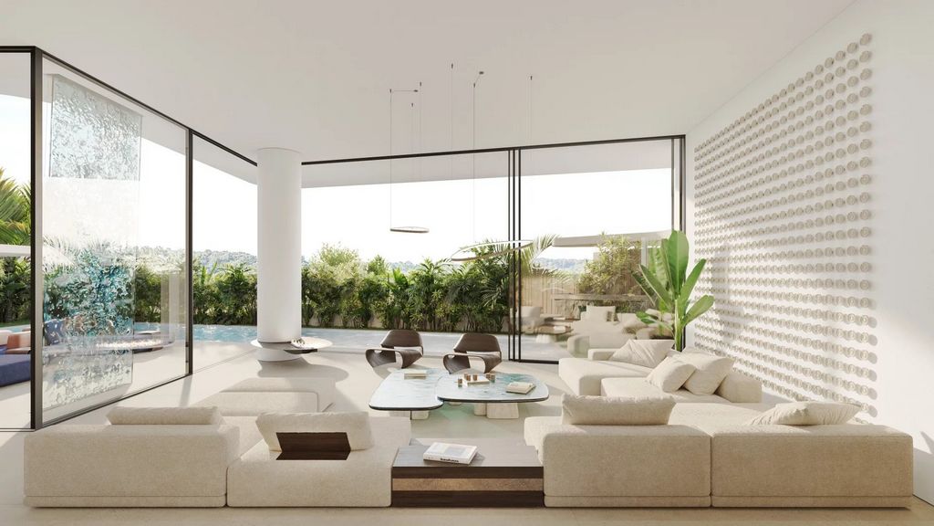
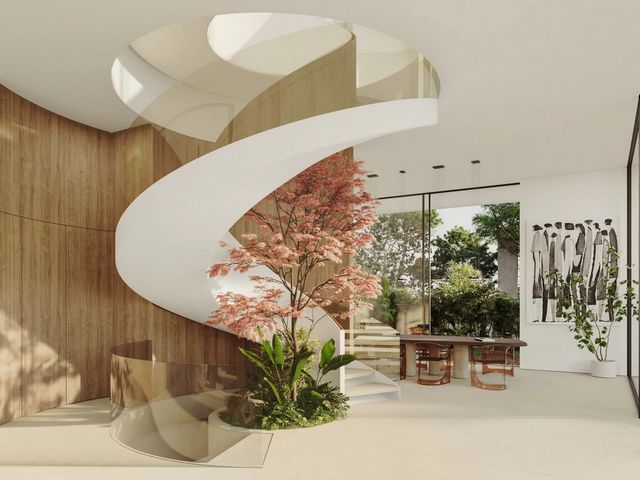
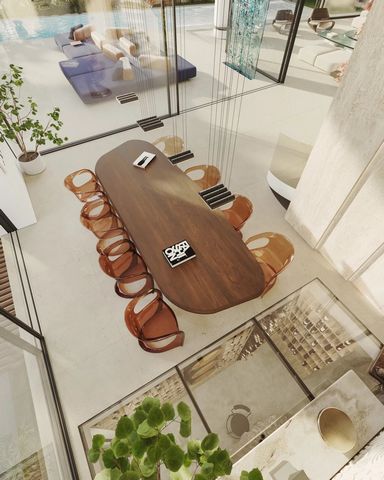
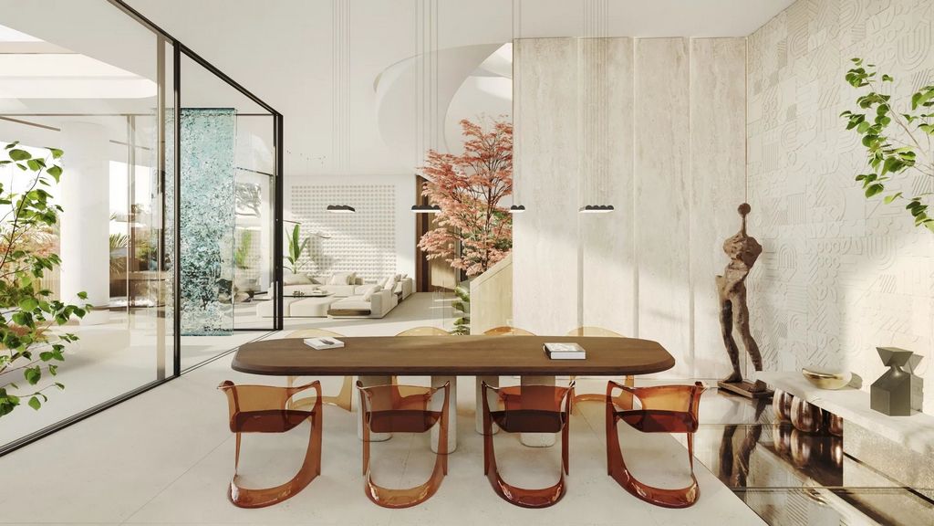
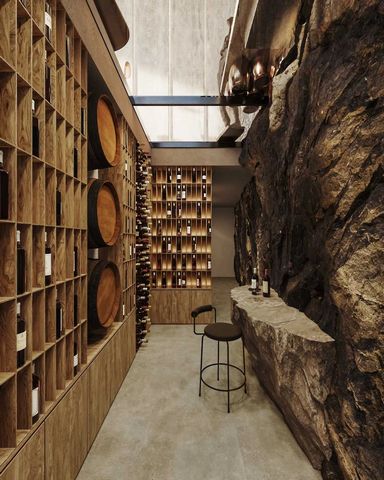
Features:
- Lift
- Alarm
- Barbecue
- Intercom
- SwimmingPool Ver más Ver menos Maison individuelle minimale spéciale en construction, avec un horizon ouvert de tous côtés, dans un quartier calme avec des villas, à 800 mètres de la mer avec un atout pour le acheteur sa conversion facile en deux maisonnettes de 370 m² chacune, ayant Le fabricant a déjà prévu leur fonctionnalité et Dans le cas d’une maison individuelle et en cas de séparation (par exemple électricité, plomberie, etc ) . Achèvement à l’été 2025. FONCTIONNALITÉS: Terrain 500 m² Superficie totale738 mètres carrés Plus précisément : 334 m² Sous-sol 167 m² Rez-de-chaussée 137 m² Premier étage 100 m² Grenier Orientation Ν/Α Piscine 40 m² Jardin 200 m² Toiture végétalisée dans les combles 30 m² Rez-de-chaussée: - Cuisine deux pièces, cachée / visible -TOILETTE -Salle à manger - Salon, haut plafond avec un design spécial : Un. Une petite partie du sol est vitrée et donne sur la cave B. Escalier unique et spécial en forme de colimaçon, du sous-sol au grenier Premier étage avec deux balcons intérieurs (vers salon / salle à manger) : - Deux chambres de maître (avec la perspective de devenir 3) - Bureau-Billard-Bar - Trois salles de bains Grenier: - Master Suite (avec perspectives de devenir 2) -Gymnase - Jacuzzi / Jacuzzi / Hammam - Véranda avec jardin privatif 35 m² Sous-sol : - 4 places de parking (avec une alternative de 100 m² studio/salle de jeux) - 2 WC - 2 Entrepôts - chambre de bonne - Cave à gémir avec plafond en verre face au rez-de-chaussée - Ascenseur intérieur du sous-sol au grenier - Escalier intérieur du sous-sol au grenier Maison intelligente Classe énergétique A+ Chauffage par le sol Pompe à chaleur Panneaux photovoltaïques Sols en bois et en marbre Climatisation - Ventilation Cadres en aluminium à rupture de pont thermique Chaudière solaire Foyer à énergie Antenne satellite Courant triphasé Chargeur EV Barbecue
Features:
- Lift
- Alarm
- Barbecue
- Intercom
- SwimmingPool Ιδιαίτερη minimal μονοκατοικία υπο κατασκευή ,με ανοιχτό ορίζοντα απο όλες τις πλευρές ,σε ήσυχη περιοχή με βίλες, 800 μέτρα απο τη θάλασσα με ατού για τον αγοραστή η εύκολή μετατροπή της σε δύο μεζονέτες 370 τ.μ. έκαστη ,έχοντας προνοήσει απο τώρα ο κατασκευστής για τη λειτουργικότητα τους και στην περιπτωση της μονοκατοικιας και στην περίπτωση του διαχωρισμού (πχ ηλεκτρολογικά, υδραυλικά κλπ ) . Αποπεράτωση το καλοκαίρι του 2025. ΧΑΡΑΚΤΗΡΙΣΤΙΚΑ : Οικόπεδο 500 τ.μ. Συνολικό Εμβαδόν Ακινήτου738 τ.μ Πιο συγκεκριμένα : 334 τ.μ. Υπόγειο 167 τ.μ Ισογειο 137 τ.μ Α’ Όροφος 100 τ.μ Σοφίτα Προσανατολισμός Ν/Α Πισίνα 40 τ.μ. Κήπος 200 τ.μ. Φυτεμένο δώμα στη σοφίτα 30 τ.μ. Ισόγειο : - Κουζίνα δύο χώρων ,κρυφής /φανερής - WC - Τραπεζαρία - Σαλόνι , ψηλοτάβανο με ιδιαίτερα design : α . μικρό μέρος του πατώματος είναι γυάλινο και βλέπει στο κελάρι β . μοναδική και ιδιαίτερη σκάλα σε σχήμα σπιράλ , απο το υπόγειο έως τη σοφίτα Ά Όροφος με δυο εσωτερικά μπαλκόνια (προς σαλόνι /τραπεζαρία): - Δύο υπνοδωμάτια Master (με προοπτική να γίνουν 3) - Γραφείο-Μπιλιάρδο -Μπαρ - Τρία μπάνια Σοφίτα : - Master Suite (με προοπτική να γίνουν 2) - Γυμναστήριο - Υδρομασάζ / Τζακούζι / Χαμαμ - Βεράντα με ιδιωτικό κήπο 35 τ.μ Υπόγειο : - 4 θέσεις parking (με εναλλακτική δυνατότητα 100 τ.μ. στούντιο /playroom) - 2 WC - 2 Aποθήκες - Δωμάτιο Υπηρεσίας - Whine Cellar με γυάλινο ταβάνι που βλέπει στο ισόγειο - Εσωτερικό ασανσέρ απο το υπόγειο εως τη σοφίτα - Σκαλα εσωτερική απο το υπόγειο εως τη σοφίτα SmartHome Ενεργειακή Κλάση Α+ Ενδοδαπέδια θέρμανση Αντλία θερμότητας Φωτοβολταικά πάνελ Δάπεδα απο ξύλο και μάρμαρο Κλιματισμός- Εξαερισμός θερμοδιακοπτώμενα κουφώματα αλουμινίου Ηλιακός -Boiler Ενεργειακό τζάκι Δορυφορική κεραία Τριφασικό ρεύμα Φορτιστής ηλεκτρικού αυτοκινήτου Barbeque
Features:
- Lift
- Alarm
- Barbecue
- Intercom
- SwimmingPool Building for sale in Vari-Varkiza. Unique minimal detached house under construction, with an open horizon from all sides, in a quiet area with villas, 800 meters from the sea, with the advantage for the buyer of easily converting it into two maisonettes of 370 sq.m. each. The builder has already provided for the functionality of both options, whether it remains a detached house or is divided (e.g. electrical, plumbing, etc.). Completion is scheduled for the summer of 2025. FEATURES: Plot size: 500 sq.m. Total Property Area: 738 sq.m. Basement: 334 sq.m. Ground floor: 167 sq.m. 1st floor: 137 sq.m. Attic: 100 sq.m. North orientation Swimming pool: 40 sq.m. Garden: 200 sq.m. Planted roof in the attic: 30 sq.m. Ground floor: Kitchen with hidden/visible space WC Dining room Living room, with high ceilings and unique design features 1st floor with two internal balconies (towards living/dining room): Two Master bedrooms (with potential to become 3) Office-Billiard room-Bar Three bathrooms Attic: Master Suite (with potential to become 2) Gym Hydro massage/Jacuzzi/Hammam Terrace with private garden 35 sq.m. Basement: 4 parking spaces (with alternative option for 100 sq.m. studio/playroom) 2 WC 2 Storage rooms Maid's room Wine cellar with glass ceiling overlooking the ground floor Internal elevator from basement to attic Internal staircase from basement to attic Smart Home Energy class A+ Underfloor heating Heat pump Photovoltaic panels Wood and marble floors Air conditioning-Ventilation Thermally insulated aluminum frames Solar water heater Energy fireplace Satellite dish Three-phase electricity Electric car charger Barbeque
Features:
- Lift
- Alarm
- Barbecue
- Intercom
- SwimmingPool Spezielles minimalistisches Einfamilienhaus im Bau, mit offenem Horizont von allen Seiten, in einer ruhigen Gegend mit Villen, 800 Meter vom Meer entfernt mit Trumpfkarte für die Käufer seine einfache Umwandlung in zwei Maisonetten von je 370 m², mit Der Hersteller hat bereits für deren Funktionalität und Im Falle eines Einfamilienhauses und im Falle einer Trennung (z. B. Elektrik, Sanitär usw. ) . Fertigstellung im Sommer 2025. FUNKTIONEN: Grundstück 500 m² Gesamtfläche738 m² Genauer gesagt: 334 m² Keller 167 m² Erdgeschoss 137 m² Erster Stock 100 m² Dachgeschoss Ausrichtung Ν/Α Schwimmbad 40 m² Garten 200 m² Bepflanztes Dach im Dachgeschoss 30 qm Erdgeschoß: - Zweizimmerküche, versteckt / sichtbar -WC -Esszimmer - Wohnzimmer, hohe Decke mit speziellem Design: Ein. Ein kleiner Teil des Fußbodens ist verglast und bietet Blick auf den Keller B. Einzigartige und besondere Treppe in Spiralform, vom Keller bis zum Dachboden Erster Stock mit zwei internen Balkonen (zum Wohn- / Esszimmer): - Zwei Hauptschlafzimmer (mit der Aussicht, 3 zu werden) - Büro-Billard-Bar - Drei Badezimmer Dachboden: - Master Suite (mit der Aussicht, 2 zu werden) -Fitnessstudio - Whirlpool / Whirlpool / Hammam - Veranda mit privatem Garten 35 m² Untergeschoss : - 4 Parkplätze (alternativ 100 m² Studio/Spielzimmer) - 2 WC-Plätze - 2 Lagerhäuser - Zimmer des Dienstmädchens - Weinkeller mit Glasdecke zum Erdgeschoss hin - Interner Aufzug vom Keller auf den Dachboden - Innentreppe vom Keller zum Dachboden SmartHome (Englisch) Energieklasse A+ Fußbodenheizung Wärmepumpe Photovoltaik-Paneele Holz- und Marmorböden Klimatisierung - Lüftung Thermisch getrennte Aluminiumrahmen Solar-Heizkessel Energie-Kamin Satellitenantenne Drehstrom Ladegerät für Elektrofahrzeuge Grill
Features:
- Lift
- Alarm
- Barbecue
- Intercom
- SwimmingPool Speciale casa indipendente minimale in costruzione, con orizzonte aperto da tutti lati, in zona tranquilla con villette, a 800 metri dal mare con asso nella manica per il l'acquirente la sua facile conversione in due maisonette di 370 mq ciascuna, avendo Il produttore ha già provveduto alla loro funzionalità e Nel caso di una casa indipendente e in caso di separazione (es. elettrico, idraulico ecc ) . Completamento nell'estate 2025. TRATTI SOMATICI: Terreno 500 Mq Superficie totale738 metri quadrati In particolare: 334 mq seminterrato 167 mq Piano terra 137 mq Primo Piano Mansarda di 100 mq Orientamento ν/Α Piscina 40 m² Giardino 200 m² Tetto piantumato in mansarda 30 mq. Pianterreno: - Cucina bilocale, nascosta/a vista -WC -Sala da pranzo - Soggiorno, soffitto alto con design speciale: Un. Una piccola parte del pavimento è in vetro e si affaccia sulla cantina B. Scala unica e particolare a chiocciola, dal seminterrato alla soffitta Primo piano con due balconi interni (verso soggiorno/sala da pranzo): - Due camere da letto matrimoniali (con la prospettiva di diventare 3) - Ufficio-Biliardo-Bar - Tre bagni Attico: - Master Suite (con prospettive di diventare 2) -Palestra - Jacuzzi / Jacuzzi / Hammam - Veranda con giardino privato 35 mq Piano seminterrato : - 4 posti auto (con un'alternativa di 100 mq di studio/ludoteca) - 2 WC - 2 Magazzini - camera della cameriera - Cantina Whine con soffitto in vetro rivolto verso il piano terra - Ascensore interno dal seminterrato alla soffitta - Scala interna dal seminterrato al sottotetto Casa intelligente Classe energetica A+ Riscaldamento a pavimento Pompa di calore Pannelli fotovoltaici Pavimenti in legno e marmo Aria condizionata - Ventilazione Serramenti in alluminio a taglio termico Solare -Caldaia Camino energetico Antenna satellitare Corrente trifase Caricabatterie per veicoli elettrici Barbecue
Features:
- Lift
- Alarm
- Barbecue
- Intercom
- SwimmingPool Vivienda unifamiliar especial mínima en construcción, con horizonte abierto desde todos lados, en una zona tranquila con villas, a 800 metros del mar con carta de triunfo para el comprador su fácil conversión en dos dúplex de 370 metros cuadrados cada uno, teniendo El fabricante ya ha previsto su funcionalidad y En el caso de una vivienda unifamiliar y en el caso de separación (p. ej electricidad, fontanería, etcétera ). Finalización en el verano de 2025. FUNCIONES: Terreno 500 m² Superficie total738 metros cuadrados Más concretamente: 334 m² Sótano 167 m² Planta baja 137 m² Primera planta Buhardilla de 100 m² Orientación Ν/Α Piscina 40 m² Jardín 200 m² Cubierta plantada en el ático de 30 m². Planta baja: - Cocina de dos ambientes, oculta / visible -WC -Comedor - Sala de estar, techo alto con diseño especial: Un. Pequeña parte del suelo es de cristal y da a la bodega B. Escalera única y especial en forma de espiral, desde el sótano hasta la buhardilla Primer piso con dos balcones internos (hacia sala/comedor): - Dos dormitorios principales (con la perspectiva de convertirse en 3) - Oficina-Billar-Bar - Tres baños Ático: - Master Suite (con perspectivas de convertirse en 2) -Gimnasio - Jacuzzi / Jacuzzi / Hammam - Terraza con jardín privado 35 m² Sótano : - 4 plazas de aparcamiento (con una alternativa de 100 m² de estudio/sala de juegos) - 2 WC - 2 Almacenes - Cuarto de servicio - Bodega Whine con techo de cristal orientado a la planta baja - Ascensor interno desde el sótano hasta la buhardilla - Escalera interior desde el sótano hasta la buhardilla Hogar inteligente Clase energética A+ Calefacción por suelo radiante Bomba de calor Paneles fotovoltaicos Suelos de madera y mármol Aire acondicionado - Ventilación Marcos de aluminio con rotura de puente térmico Caldera solar Chimenea energética Antena satelital Corriente trifásica Cargador de vehículos eléctricos Barbacoa
Features:
- Lift
- Alarm
- Barbecue
- Intercom
- SwimmingPool Bijzondere minimale vrijstaande woning in aanbouw, met open horizon vanuit alle zijkanten, in een rustige omgeving met villa's, op 800 meter van de zee met troef voor de koper zijn eenvoudige verbouwing tot twee maisonnettes van elk 370 m², met De fabrikant heeft al gezorgd voor hun functionaliteit en In het geval van een vrijstaande woning en in het geval van scheiding (bijv elektra, loodgieterswerk enz.) . Oplevering in de zomer van 2025. FUNCTIES: Perceel 500 m² Totale oppervlakte738 vierkante meter Meer specifiek: 334 m² kelder 167 m² Begane grond 137 m² Eerste verdieping 100 m² Zolder Oriëntatie Ν/Α Zwembad 40 m² Tuin 200 m² Geplant dak op de zolder 30 m². Benedenverdieping: - Tweekamerkeuken, verborgen/zichtbaar -WC -Eetkamer - Woonkamer, hoog plafond met bijzonder ontwerp: Een. Een klein deel van de vloer is van glas en kijkt uit op de kelder B. Unieke en bijzondere trap in spiraalvorm, van het souterrain naar de zolder Eerste verdieping met twee interne balkons (richting woonkamer / eetkamer): - Twee grote slaapkamers (met uitzicht op 3) - Kantoor-Biljart-Bar - Drie badkamers Zolder: - Master Suite (met vooruitzichten om 2 te worden) -Sportschool - Jacuzzi / Jacuzzi / Hammam - Veranda met privétuin 35 m² Kelder : - 4 parkeerplaatsen (met een alternatief van 100 m² studio/speelkamer) - 2 WC - 2 Magazijnen - kamer van de meid - Whine Cellar met glazen plafond op de begane grond - Interne lift vanuit het souterrain naar de zolder - Interne trap vanuit het souterrain naar de zolder Slimme woning Energieklasse A+ Vloerverwarming Warmtepomp Fotovoltaïsche panelen Houten en marmeren vloeren Airconditioning - Ventilatie Thermisch onderbroken aluminium frames Zonne-boiler Energie open haard Satelliet antenne Driefasige stroom EV-oplader Barbecue
Features:
- Lift
- Alarm
- Barbecue
- Intercom
- SwimmingPool Специална минималистична самостоятелна къща в процес на изграждане, с отворен хоризонт от всички страни, в тих район с вили, на 800 метра от морето с коз за купува лесното му преобразуване в два мезонета от по 370 кв.м. всеки, като Производителят вече е предвидил тяхната функционалност и В случай на самостоятелна къща и в случай на раздяла (напр. електрически, водопроводни и др. Завършване през лятото на 2025 г. ФУНКЦИИ: Парцел 500 кв.м Обща площ738 кв.метра По-конкретно: 334 кв.м. Мазе 167 кв.м Партер 137 кв.м Първи етаж 100 кв.м Таванско помещение Ориентация Ν/Α Плувен басейн 40 м² Двор 200 м² Озеленен покрив на таванското помещение 30 кв.м. Приземен етаж: - Двустайна кухня, скрита / видима -ТОАЛЕТНА -Трапезария - Хол, висок таван със специален дизайн: Една. Малка част от пода е стъклена и гледа към мазето B. Уникално и специално стълбище във спираловидна форма, от мазето до тавана Първи етаж с два вътрешни тераси (към хол / трапезария): - Две главни спални (с перспектива да станат 3) - Офис-билярд-бар - Три бани Тавана: - Master Suite (с перспективи да стане 2) -Фитнес - Джакузи / Джакузи / Хамам - Веранда със собствен двор 35 кв.м Сутерен: - 4 паркоместа (с алтернатива 100 кв.м. студио/стая за игри) - 2 Тоалетна - 2 Складове - Камериерска стая - Изба Whine със стъклен таван с лице към приземния етаж - Вътрешен асансьор от мазето до тавана - Вътрешно стълбище от мазето към тавана Интелигентен дом Енергиен клас А+ Подово отопление Топлинна помпа Фотоволтаични панели Дървени и мраморни подове Климатик - Вентилация Алуминиеви рамки за термично прекъсване Слънчев котел Енергийна камина Сателитна антена Трифазен ток EV зарядно устройство Барбекю
Features:
- Lift
- Alarm
- Barbecue
- Intercom
- SwimmingPool Speciellt minimalt fristående hus under uppbyggnad, med öppen horisont från alla sidor, i ett lugnt område med villor, 800 meter från havet med trumfkort för köparen sin enkla omvandling till två etagevåningar på 370 kvm vardera, med Tillverkaren har redan sett till att de fungerar och När det gäller ett fristående hus och vid separation (t.ex. el, VVS etc ) . Färdigställande sommaren 2025. FUNKTIONER: Tomt 500 kvm Total yta738 kvm Mer specifikt: 334 kvm källare 167 kvm Bottenvåning 137 kvm första våningen 100 kvm vindsvåning Orientering ν/α Simbassäng 40 m² Trädgård 200 m² Planterat tak på vinden 30 kvm. Bottenvåning: - Kök med två rum, dolt / synligt -WC -Matsal - Vardagsrum, högt i tak med speciell design: A. En liten del av golvet är av glas och har utsikt över källaren B. Unik och speciell trappa i spiralform, från källaren till vinden Första våningen med två interna balkonger (mot vardagsrum / matsal): - Två sovrum (med möjlighet att bli 3) - Kontor-Biljard-Bar - Tre badrum Vind: - Master Suite (med utsikter att bli 2) -Gymnastiksal - Jacuzzi / Jacuzzi / Hammam - Veranda med privat trädgård 35 kvm Källare : - 4 parkeringsplatser (med ett alternativ på 100 kvm studio/lekrum) - 2 WC - 2 Lagerlokaler - pigans rum - Whine Cellar med glastak mot bottenvåningen - Intern hiss från källaren till vinden - Intern trappa från källaren till vinden Smarta hem Energiklass A+ Golvvärme Värmepump Solcellspaneler Trä- och marmorgolv Luftkonditionering - Ventilation Ramar av termobrytande aluminium Sol -Panna Energi öppen spis Satellit antenn Trefas ström Laddare för elbilar Barbeque
Features:
- Lift
- Alarm
- Barbecue
- Intercom
- SwimmingPool