433.663 EUR
3 dorm
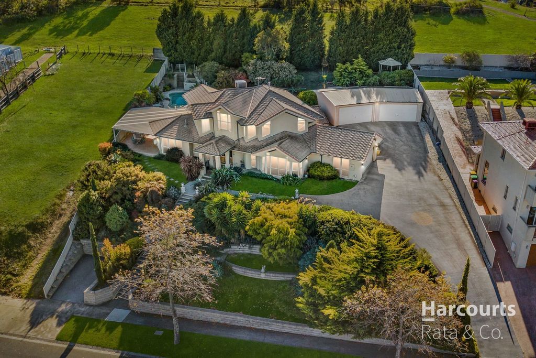
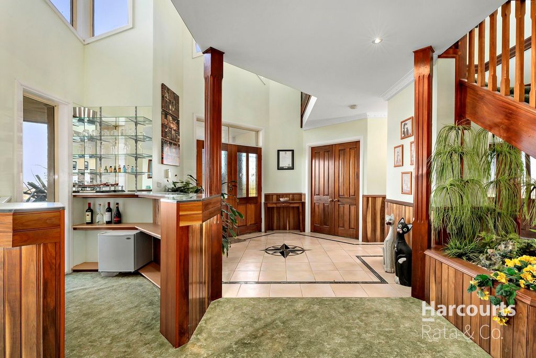
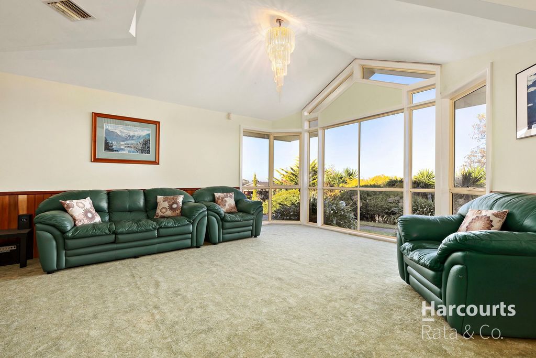
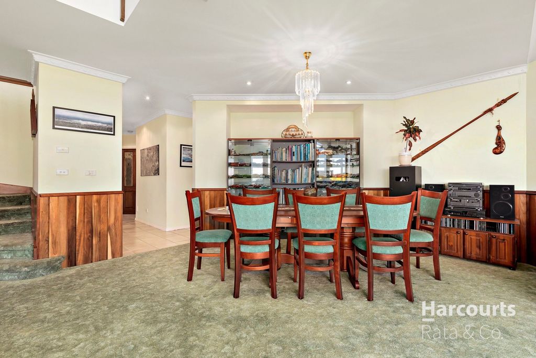
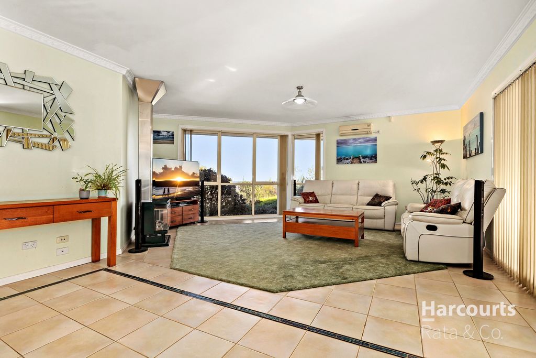
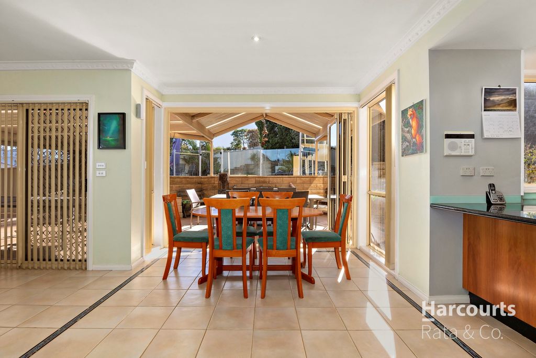
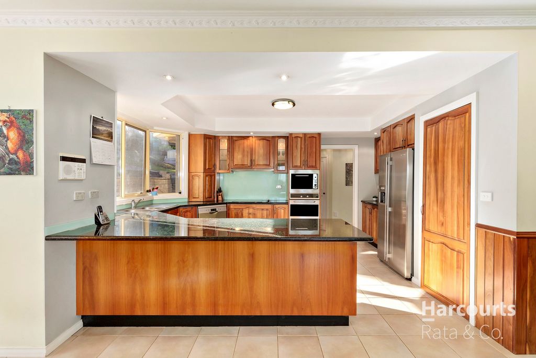
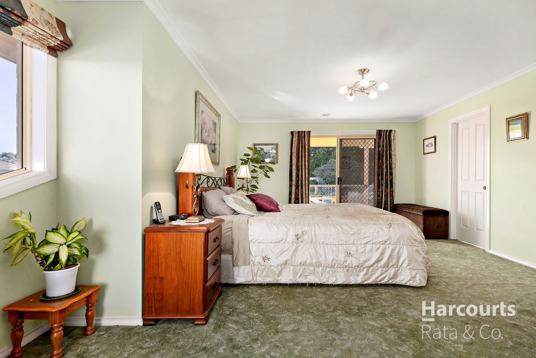
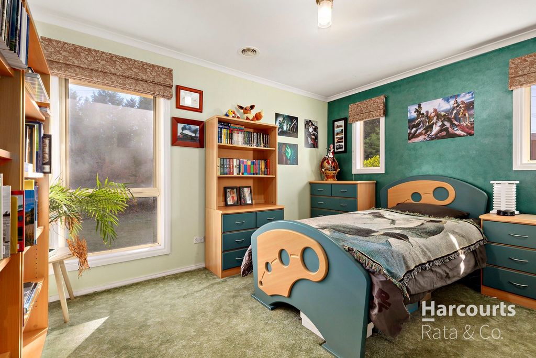
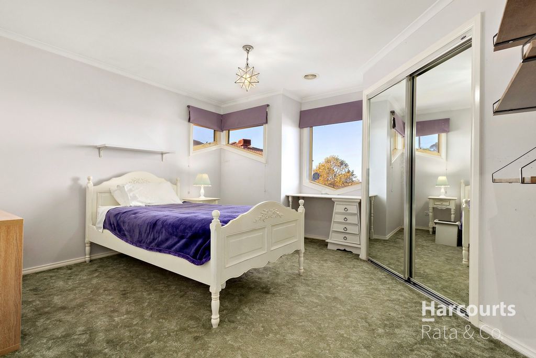
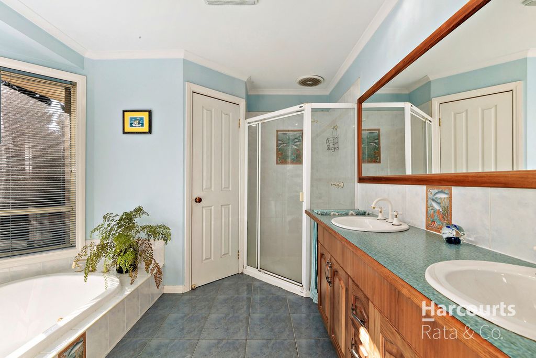
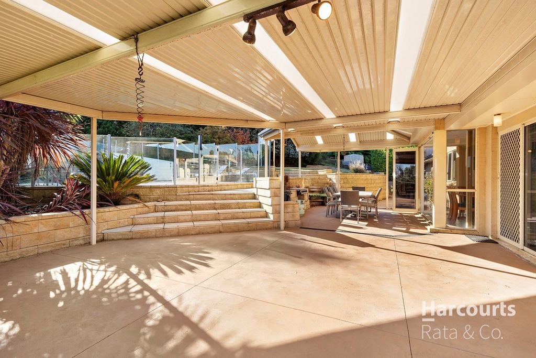
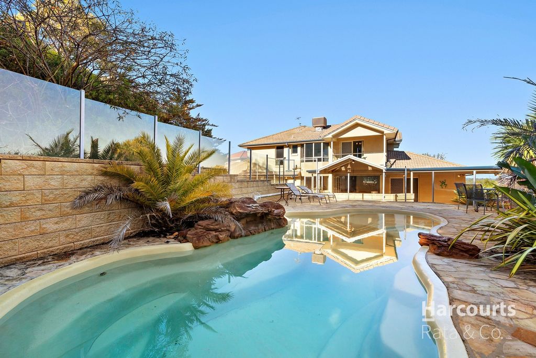
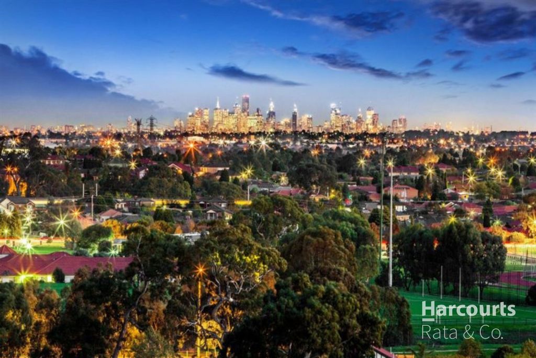
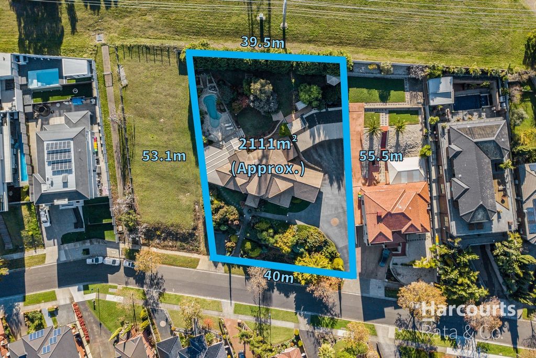
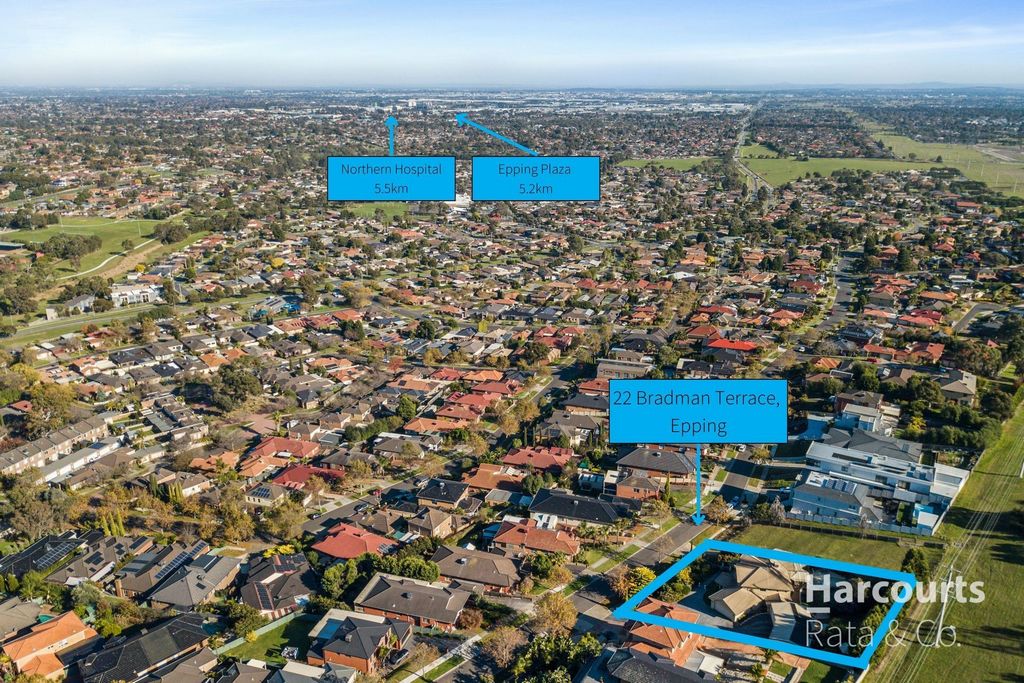
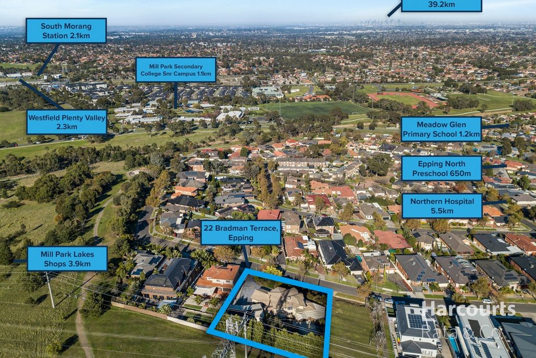
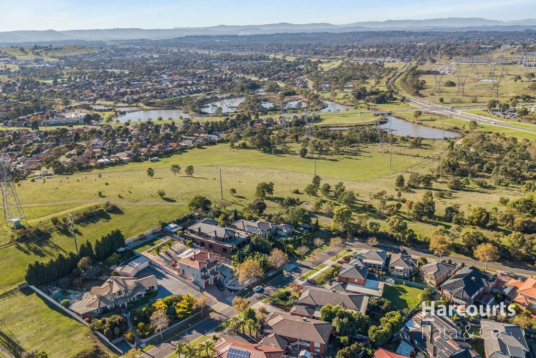
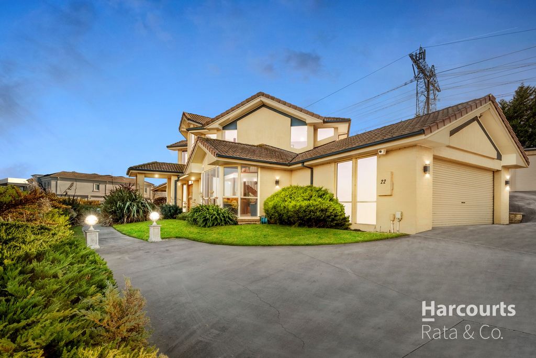
Features:
- Dishwasher Ver más Ver menos Esta lujosa propiedad ofrece impresionantes vistas de la ciudad de Melbourne y los suburbios del norte. Con una superficie aproximada de 2111 m², esta casa presenta una oportunidad única para que los compradores creen su propia visión mientras disfrutan de su esplendor existente. Esta excepcional residencia cuenta con cuatro amplios dormitorios; El dormitorio principal sirve como santuario privado con impresionantes vistas a la ciudad, mientras que los dormitorios dos y tres son de tamaño generoso con armarios empotrados y puertas con espejos, lo que garantiza un amplio espacio para la familia y los invitados. Un versátil dormitorio de invitados en la planta baja, completo con acceso externo, también puede servir como sala de rumpus, cine en casa o gimnasio. El amplio salón y comedor, con su techo de catedral, paneles de madera negra, bar incorporado y vistas panorámicas, es perfecto para reuniones familiares y entretenimiento. La gran cocina es una delicia para el chef, con encimeras de granito macizo, gabinetes de madera negra, electrodomésticos de acero inoxidable y una estufa de cerámica / halógena. La sala de estar, equipada con una chimenea de gas y aire acondicionado de sistema dividido, se abre a través de puertas plegables a un área de entretenimiento al aire libre cubierta con una barbacoa incorporada, ideal para crear recuerdos duraderos con los seres queridos. El confort durante todo el año está garantizado con calefacción por conductos, refrigeración por evaporación, aspiración por conductos, sistema de alarma e intercomunicador. Otros aspectos destacados incluyen una piscina enterrada con calefacción solar y un amplio garaje doble con acceso interno, y un garaje / taller separado para 4 autos de 104 m². La oficina en casa, convenientemente ubicada cerca de la puerta principal, se suma a la funcionalidad de la casa. Esto es más que un hogar; Es un estilo de vida. Perfecta para eventos familiares y de entretenimiento, esta propiedad ofrece infinitas posibilidades. Póngase en contacto con nosotros hoy mismo para descubrir el potencial de esta magnífica vivienda. SE REQUIERE IDENTIFICACIÓN CON FOTO Lista de verificación de diligencia debida - consumer.vic.gov.au/duediligencechecklist Política de Privacidad y Aviso de Recopilación de Privacidad - rataandco.com.au/privacy-policy Hechos materiales: consulte el contrato de venta y la declaración del proveedor para conocer todos los hechos materiales. Tamaño del terreno procedente de land.vic.gov.au. Este documento ha sido preparado para ayudar únicamente en la comercialización de esta propiedad. Si bien se han tomado todas las precauciones para garantizar que la información proporcionada en este documento sea correcta, Harcourts Rata & Co no se hace responsable de ninguna inexactitud. En consecuencia, todas las partes interesadas deben realizar sus propias investigaciones para verificar la información, incluido, entre otros, el tamaño de la tierra.
Features:
- Dishwasher Cette luxueuse propriété offre une vue imprenable sur la ville de Melbourne et la banlieue nord. D’une superficie d’environ 2111 m², cette maison présente une opportunité unique pour les acheteurs de créer leur propre vision tout en profitant de sa splendeur existante. Cette résidence d’exception dispose de quatre chambres spacieuses ; La chambre principale sert de sanctuaire privé avec une vue imprenable sur la ville, tandis que les chambres deux et trois sont de taille généreuse avec des armoires encastrées et des portes en miroir, garantissant un grand espace pour la famille et les invités. Une chambre d’amis polyvalente au rez-de-chaussée, avec accès extérieur, peut également servir de salle de repos, de cinéma maison ou de salle de sport. Le vaste salon et salle à manger, avec son plafond cathédrale, ses boiseries Blackwood, son bar intégré et ses vues panoramiques, est parfait pour les réunions de famille et les réceptions. La grande cuisine est un délice pour les chefs, avec des plans de travail en granit massif, des armoires en bois noir, des appareils électroménagers en acier inoxydable et une table de cuisson en céramique/halogène. Le salon, équipé d’un feu de bois à gaz et de la climatisation à système split, s’ouvre par des portes pliantes sur un espace de divertissement extérieur couvert avec un barbecue intégré - idéal pour créer des souvenirs durables avec vos proches. Le confort est assuré toute l’année avec le chauffage par conduits, le refroidissement par évaporation, le vide par conduits, un système d’alarme et un interphone. Parmi les autres points forts, citons une piscine creusée avec chauffage solaire et un grand garage double avec accès intérieur, ainsi qu’un garage/atelier séparé de 104 m² pour 4 voitures. Le bureau à domicile, idéalement situé près de la porte d’entrée, ajoute à la fonctionnalité de la maison. C’est plus qu’une simple maison ; c’est un mode de vie. Parfait pour les événements familiaux et les réceptions, cet établissement offre des possibilités infinies. Contactez-nous dès aujourd’hui pour découvrir le potentiel de cette magnifique maison. PIÈCE D’IDENTITÉ AVEC PHOTO REQUISE Liste de contrôle de diligence raisonnable - consumer.vic.gov.au/duediligencechecklist Politique de confidentialité et avis de collecte de renseignements personnels - rataandco.com.au/privacy-policy Faits importants - veuillez vous référer au contrat de vente et à la déclaration du vendeur pour tous les faits importants. La taille du terrain provient de land.vic.gov.au. Ce document a été préparé uniquement pour aider à la commercialisation de cette propriété. Bien que toutes les précautions aient été prises pour s’assurer que les informations fournies ici sont correctes, Harcourts Rata & Co n’assume aucune responsabilité pour toute inexactitude. En conséquence, toutes les parties intéressées doivent faire leurs propres recherches pour vérifier les informations, y compris, mais sans s’y limiter, la taille du terrain.
Features:
- Dishwasher Deze luxe accommodatie biedt een adembenemend uitzicht op de stad Melbourne en de noordelijke buitenwijken. Met een oppervlakte van ongeveer 2111 m² biedt dit huis een unieke kans voor kopers om hun eigen visie te creëren terwijl ze genieten van de bestaande pracht en praal. Deze uitzonderlijke residentie beschikt over vier ruime slaapkamers; De hoofdslaapkamer dient als een privé-toevluchtsoord met een prachtig uitzicht over de stad, terwijl slaapkamers twee en drie ruim bemeten zijn met ingebouwde kasten en spiegeldeuren, waardoor er voldoende ruimte is voor familie en gasten. Een veelzijdige logeerkamer beneden, compleet met externe toegang, kan ook dienen als rumpuskamer, thuisbioscoop of fitnessruimte. De uitgestrekte lounge- en eethoek, met zijn kathedraalplafond, Blackwood dado-lambrisering, ingebouwde bar en panoramisch uitzicht, is perfect voor familiebijeenkomsten en entertainment. De grote keuken is een genot voor chef-koks, met massief granieten werkbladen, Blackwood-kasten, roestvrijstalen apparaten en een keramische/halogeenkookplaat. De woonkamer, uitgerust met een gashaard en split-systeem airconditioning, opent via openslaande deuren naar een overdekte buitenruimte met een ingebouwde barbecue - ideaal voor het creëren van blijvende herinneringen met dierbaren. Het hele jaar door is comfort gegarandeerd met kanaalverwarming, verdampingskoeling, kanaalvacuüm, een alarmsysteem en intercom. Andere hoogtepunten zijn een ingegraven zwembad met zonne-energie en een uitgebreide dubbele garage met interne toegang, en een aparte garage/werkplaats van 104 m² voor 4 auto's. Het thuiskantoor, gunstig gelegen bij de voordeur, draagt bij aan de functionaliteit van het huis. Dit is meer dan alleen een huis; het is een levensstijl. Perfect voor familie-evenementen en entertainment, deze accommodatie biedt eindeloze mogelijkheden. Neem vandaag nog contact met ons op om het potentieel van dit prachtige huis te ontdekken. IDENTITEITSBEWIJS MET FOTO VEREIST Due diligence checklist - consumer.vic.gov.au/duediligencechecklist Privacybeleid en privacyverklaring - rataandco.com.au/privacy-policy Materiële feiten - raadpleeg het verkoopcontract en de leveranciersverklaring voor alle belangrijke feiten. De grootte van het land is afkomstig van land.vic.gov.au. Dit document is uitsluitend opgesteld om te helpen bij het op de markt brengen van dit onroerend goed. Hoewel alles in het werk is gesteld om ervoor te zorgen dat de informatie in dit document correct is, neemt Harcourts Rata & Co geen verantwoordelijkheid voor eventuele onjuistheden. Dienovereenkomstig dienen alle belanghebbende partijen zelf navraag te doen om de informatie te verifiëren, met inbegrip van, maar niet beperkt tot, de oppervlakte van het land.
Features:
- Dishwasher This luxurious property offers breathtaking views of Melbourne city and the northern suburbs. Spanning approximately 2111m², this home presents a unique opportunity for buyers to create their own vision while enjoying its existing splendor. This exceptional residence features four spacious bedrooms; with the master bedroom serving as a private sanctuary with stunning city views, while bedrooms two and three are generously sized with built-in wardrobes and mirrored doors, ensuring ample space for family and guests. A versatile downstairs guest bedroom, complete with external access, can also serve as a rumpus room, home theatre, or gym. The expansive lounge and dining area, with its cathedral ceiling, Blackwood dado panelling, built-in bar, and panoramic views, is perfect for family gatherings and entertaining. The large kitchen is a chef's delight, featuring solid granite benchtops, Blackwood cabinets, stainless steel appliances, and a ceramic/halogen cooktop. The living room, equipped with a gas log fire and split-system air conditioning, opens up through bi-fold doors to a covered outdoor entertaining area with a built-in BBQ – ideal for creating lasting memories with loved ones. Year-round comfort is ensured with ducted heating, evaporative cooling, ducted vacuum, an alarm system, and intercom. Additional highlights include an in-ground pool with solar heating and extensive double garage with internal access, and a separate 104m² 4-car garage/workshop. The home office, conveniently located near the front door, adds to the home's functionality. This is more than just a home; it's a lifestyle. Perfect for family events and entertaining, this property offers endless possibilities. Contact us today to discover the potential of this magnificent home. PHOTO ID REQUIRED Due diligence checklist - consumer.vic.gov.au/duediligencechecklist Privacy Policy and Privacy Collection Notice - rataandco.com.au/privacy-policy Material Facts - please refer to the contract of sale and vendor statement for any/all material facts. Land size sourced from land.vic.gov.au. This document has been prepared to assist solely in the marketing of this property. While all care has been taken to ensure the information provided herein is correct, Harcourts Rata & Co takes no responsibility for any inaccuracies. Accordingly all interested parties should make their own enquiries to verify the information, including and not limited to land size.
Features:
- Dishwasher Dieses luxuriöse Anwesen bietet einen atemberaubenden Blick auf die Stadt Melbourne und die nördlichen Vororte. Mit einer Fläche von ca. 2111 m² bietet dieses Haus Käufern eine einzigartige Gelegenheit, ihre eigene Vision zu verwirklichen und gleichzeitig die bestehende Pracht zu genießen. Diese außergewöhnliche Residenz verfügt über vier geräumige Schlafzimmer; Das Hauptschlafzimmer dient als privates Refugium mit herrlichem Blick auf die Stadt, während die Schlafzimmer zwei und drei großzügig mit Einbauschränken und Spiegeltüren ausgestattet sind und ausreichend Platz für Familie und Gäste bieten. Ein vielseitiges Gästezimmer im Erdgeschoss mit externem Zugang kann auch als Rumpusraum, Heimkino oder Fitnessraum dienen. Der weitläufige Wohn- und Essbereich mit seiner Kathedralendecke, der Blackwood-Dado-Vertäfelung, der eingebauten Bar und dem Panoramablick ist perfekt für Familienfeiern und Unterhaltung. Die große Küche ist ein Genuss für Köche und verfügt über Arbeitsplatten aus massivem Granit, Blackwood-Schränke, Edelstahlgeräte und ein Ceran-/Halogenkochfeld. Das Wohnzimmer, das mit einem Gaskamin und einer Split-System-Klimaanlage ausgestattet ist, öffnet sich durch Falttüren zu einem überdachten Unterhaltungsbereich im Freien mit eingebautem Grill – ideal, um bleibende Erinnerungen mit Ihren Lieben zu schaffen. Für ganzjährigen Komfort sorgen Kanalheizung, Verdunstungskühlung, Kanalvakuum, Alarmanlage und Gegensprechanlage. Weitere Highlights sind ein eingelassener Pool mit Solarheizung und eine große Doppelgarage mit internem Zugang sowie eine separate 104 m² große Garage für 4 Autos. Das Heimbüro, das sich günstig in der Nähe der Haustür befindet, trägt zur Funktionalität des Hauses bei. Dies ist mehr als nur ein Zuhause; es ist ein Lebensstil. Perfekt für Familienfeiern und Unterhaltung, bietet dieses Anwesen endlose Möglichkeiten. Kontaktieren Sie uns noch heute, um das Potenzial dieses prächtigen Hauses zu entdecken. LICHTBILDAUSWEIS ERFORDERLICH Due-Diligence-Checkliste - consumer.vic.gov.au/duediligencechecklist Datenschutzrichtlinie und Hinweis zur Datenerfassung - rataandco.com.au/privacy-policy Wesentliche Fakten - Bitte beachten Sie den Kaufvertrag und die Lieferantenerklärung für alle wesentlichen Fakten. Grundstücksgröße aus land.vic.gov.au. Dieses Dokument wurde ausschließlich erstellt, um die Vermarktung dieser Immobilie zu unterstützen. Obwohl alle Sorgfalt darauf verwendet wurde, sicherzustellen, dass die hierin enthaltenen Informationen korrekt sind, übernimmt Harcourts Rata & Co keine Verantwortung für Ungenauigkeiten. Dementsprechend sollten alle interessierten Parteien ihre eigenen Nachforschungen anstellen, um die Informationen zu überprüfen, einschließlich, aber nicht beschränkt auf die Grundstücksgröße.
Features:
- Dishwasher Z tego luksusowego obiektu roztacza się zapierający dech w piersiach widok na Melbourne i północne przedmieścia. Ten dom o powierzchni około 2111 m² stanowi wyjątkową okazję dla kupujących do stworzenia własnej wizji, jednocześnie ciesząc się jego istniejącym blaskiem. Ta wyjątkowa rezydencja posiada cztery przestronne sypialnie; Główna sypialnia służy jako prywatne sanktuarium z przepięknym widokiem na miasto, podczas gdy sypialnie druga i trzecia są obszerne z wbudowanymi szafami i lustrzanymi drzwiami, zapewniając dużo miejsca dla rodziny i gości. Wszechstronna sypialnia gościnna na parterze, wraz z dostępem z zewnątrz, może również służyć jako pokój rumpusowy, kino domowe lub siłownia. Rozległy salon i jadalnia z sufitem katedralnym, boazerią dado Blackwood, wbudowanym barem i panoramicznym widokiem jest idealnym miejscem na rodzinne spotkania i rozrywkę. Duża kuchnia jest rozkoszą dla szefa kuchni, wyposażona w solidne granitowe blaty, szafki Blackwood, urządzenia ze stali nierdzewnej oraz ceramiczną/halogenową płytę kuchenną. Salon, wyposażony w kominek gazowy i klimatyzację typu split, otwiera się przez składane drzwi na zadaszoną strefę rozrywki na świeżym powietrzu z wbudowanym grillem - idealną do tworzenia trwałych wspomnień z bliskimi. Całoroczny komfort zapewnia ogrzewanie kanałowe, chłodzenie wyparne, próżnia kanałowa, system alarmowy i domofon. Dodatkowe atrakcje to basen naziemny z ogrzewaniem słonecznym i obszernym podwójnym garażem z wewnętrznym dostępem oraz oddzielny garaż/warsztat na 4 samochody. Domowe biuro, dogodnie zlokalizowane w pobliżu drzwi wejściowych, zwiększa funkcjonalność domu. To coś więcej niż tylko dom; To styl życia. Idealny na imprezy rodzinne i rozrywkę, ten obiekt oferuje nieskończone możliwości. Skontaktuj się z nami już dziś, aby odkryć potencjał tego wspaniałego domu. WYMAGANY DOKUMENT TOŻSAMOŚCI ZE ZDJĘCIEM Lista kontrolna należytej staranności - consumer.vic.gov.au/duediligencechecklist Polityka prywatności i informacja o gromadzeniu danych osobowych - rataandco.com.au/privacy-policy Istotne fakty - prosimy o zapoznanie się z umową sprzedaży i oświadczeniem sprzedawcy w celu uzyskania informacji o wszelkich istotnych faktach. Powierzchnia terenu pochodząca z land.vic.gov.au. Niniejszy dokument został przygotowany, aby pomóc wyłącznie w marketingu tej nieruchomości. Chociaż dołożono wszelkich starań, aby informacje zawarte w niniejszym dokumencie były poprawne, Harcourts Rata & Co nie ponosi odpowiedzialności za jakiekolwiek nieścisłości. W związku z tym wszystkie zainteresowane strony powinny przeprowadzić własne dochodzenie w celu zweryfikowania informacji, w tym między innymi wielkości gruntów.
Features:
- Dishwasher Questa lussuosa struttura offre una vista mozzafiato sulla città di Melbourne e sulla periferia settentrionale. Con una superficie di circa 2111 m², questa casa rappresenta un'opportunità unica per gli acquirenti di creare la propria visione godendo del suo splendore esistente. Questa residenza eccezionale dispone di quattro spaziose camere da letto; con la camera da letto principale che funge da santuario privato con vista mozzafiato sulla città, mentre le camere da letto due e tre sono di dimensioni generose con armadi a muro e porte a specchio, garantendo ampio spazio per la famiglia e gli ospiti. Una versatile camera da letto per gli ospiti al piano di sotto, completa di accesso esterno, può anche fungere da tavernetta, home theatre o palestra. L'ampio salone e sala da pranzo, con il suo soffitto a cattedrale, i pannelli in dado Blackwood, il bar incorporato e le viste panoramiche, è perfetto per riunioni di famiglia e intrattenimento. L'ampia cucina è una delizia per lo chef, con piani di lavoro in granito massiccio, armadi Blackwood, elettrodomestici in acciaio inossidabile e un piano cottura in ceramica/alogeno. Il soggiorno, dotato di caminetto a gas e aria condizionata split-system, si apre attraverso porte a soffietto su un'area di intrattenimento esterna coperta con barbecue incorporato, ideale per creare ricordi duraturi con i propri cari. Il comfort per tutto l'anno è assicurato dal riscaldamento canalizzato, dal raffrescamento evaporativo, dall'aspirapolvere canalizzato, dal sistema di allarme e dal citofono. Altri punti salienti includono una piscina interrata con riscaldamento solare e un ampio garage doppio con accesso interno, e un garage/officina separato di 104 m² per 4 auto. L'home office, situato vicino alla porta d'ingresso, aumenta la funzionalità della casa. Questa è più di una semplice casa; è uno stile di vita. Perfetta per eventi familiari e di intrattenimento, questa proprietà offre infinite possibilità. Contattaci oggi stesso per scoprire le potenzialità di questa magnifica dimora. È RICHIESTO UN DOCUMENTO D'IDENTITÀ CON FOTO Lista di controllo per la dovuta diligenza - consumer.vic.gov.au/duediligencechecklist Informativa sulla privacy e informativa sulla raccolta dei dati - rataandco.com.au/privacy-policy Fatti materiali - si prega di fare riferimento al contratto di vendita e alla dichiarazione del venditore per tutti i fatti materiali. Dimensione del terreno proveniente da land.vic.gov.au. Questo documento è stato redatto per assistere esclusivamente nella commercializzazione di questa proprietà. Sebbene sia stata prestata tutta la cura per garantire che le informazioni fornite nel presente documento siano corrette, Harcourts Rata & Co non si assume alcuna responsabilità per eventuali inesattezze. Di conseguenza, tutte le parti interessate dovrebbero effettuare le proprie indagini per verificare le informazioni, comprese, a titolo esemplificativo ma non esaustivo, le dimensioni del terreno.
Features:
- Dishwasher Denna lyxiga fastighet erbjuder fantastisk utsikt över Melbourne och de norra förorterna. Detta hem sträcker sig över cirka 2111 m² och erbjuder en unik möjlighet för köpare att skapa sin egen vision samtidigt som de njuter av sin befintliga prakt. Denna exceptionella bostad har fyra rymliga sovrum; Med sovrummet som fungerar som en privat fristad med fantastisk utsikt över staden, medan sovrum två och tre är generöst stora med inbyggda garderober och spegeldörrar, vilket garanterar gott om utrymme för familj och gäster. Ett mångsidigt gästrum på nedervåningen, komplett med extern åtkomst, kan också fungera som ett rumpusrum, hemmabio eller gym. Den expansiva loungen och matplatsen, med sitt katedraltak, Blackwood dado-paneler, inbyggd bar och panoramautsikt, är perfekt för familjesammankomster och underhållning. Det stora köket är en kockens fröjd, med bänkskivor i massiv granit, Blackwood-skåp, vitvaror i rostfritt stål och en keramik/halogenhäll. Vardagsrummet, utrustat med en gasbrasa och luftkonditionering med delat system, öppnar upp genom dubbelvikta dörrar till ett täckt utomhusunderhållningsområde med en inbyggd grill - perfekt för att skapa bestående minnen med nära och kära. Komfort året runt säkerställs med kanalvärme, evaporativ kylning, kanalvakuum, ett larmsystem och intercom. Ytterligare höjdpunkter inkluderar en pool i marken med solvärme och ett omfattande dubbelgarage med intern tillgång och ett separat 104 m² garage/verkstad för 4 bilar. Hemmakontoret, bekvämt beläget nära ytterdörren, bidrar till hemmets funktionalitet. Detta är mer än bara ett hem; Det är en livsstil. Perfekt för familjeevenemang och underhållning, erbjuder denna fastighet oändliga möjligheter. Kontakta oss idag för att upptäcka potentialen i detta magnifika hem. FOTOLEGITIMATION KRÄVS Checklista för due diligence - consumer.vic.gov.au/duediligencechecklist Integritetspolicy och meddelande om insamling av sekretess - rataandco.com.au/privacy-policy Väsentliga fakta - se köpekontraktet och säljarens uttalande för alla/alla väsentliga fakta. Markstorlek kommer från land.vic.gov.au. Detta dokument har utarbetats för att endast hjälpa till med marknadsföringen av denna fastighet. Även om alla åtgärder har vidtagits för att säkerställa att informationen som tillhandahålls häri är korrekt, tar Harcourts Rata & Co inget ansvar för eventuella felaktigheter. Följaktligen bör alla berörda parter göra egna efterforskningar för att kontrollera uppgifterna, inbegripet men inte begränsat till markstorlek.
Features:
- Dishwasher Αυτό το πολυτελές ακίνητο προσφέρει εκπληκτική θέα στην πόλη της Μελβούρνης και τα βόρεια προάστια. Με έκταση περίπου 2111μ², αυτό το σπίτι παρουσιάζει μια μοναδική ευκαιρία για τους αγοραστές να δημιουργήσουν το δικό τους όραμα απολαμβάνοντας παράλληλα το υπάρχον μεγαλείο του. Αυτή η εξαιρετική κατοικία διαθέτει τέσσερα ευρύχωρα υπνοδωμάτια. Με το κύριο υπνοδωμάτιο να χρησιμεύει ως ιδιωτικό καταφύγιο με εκπληκτική θέα στην πόλη, ενώ τα υπνοδωμάτια δύο και τρία είναι γενναιόδωρα μεγέθους με εντοιχισμένες ντουλάπες και πόρτες με καθρέφτες, εξασφαλίζοντας άφθονο χώρο για την οικογένεια και τους επισκέπτες. Ένα ευέλικτο υπνοδωμάτιο επισκεπτών στον κάτω όροφο, με εξωτερική πρόσβαση, μπορεί επίσης να χρησιμεύσει ως δωμάτιο, home theatre ή γυμναστήριο. Το ευρύχωρο σαλόνι και τραπεζαρία, με την οροφή του καθεδρικού ναού, την επένδυση Blackwood dado, το ενσωματωμένο μπαρ και την πανοραμική θέα, είναι ιδανικό για οικογενειακές συγκεντρώσεις και διασκέδαση. Η μεγάλη κουζίνα είναι η απόλαυση του σεφ, με πάγκους από μασίφ γρανίτη, ντουλάπια Blackwood, συσκευές από ανοξείδωτο ατσάλι και εστία κεραμικού/αλογόνου. Το σαλόνι, εξοπλισμένο με τζάκι αερίου και κλιματισμό διαιρούμενου συστήματος, ανοίγει μέσω διπλών θυρών σε έναν σκεπαστό υπαίθριο χώρο ψυχαγωγίας με ενσωματωμένο μπάρμπεκιου - ιδανικό για τη δημιουργία αξέχαστων αναμνήσεων με τους αγαπημένους σας. Η άνεση όλο το χρόνο εξασφαλίζεται με θέρμανση με αγωγούς, ψύξη με εξάτμιση, ηλεκτρική σκούπα με αγωγούς, σύστημα συναγερμού και ενδοεπικοινωνία. Επιπλέον χαρακτηριστικά περιλαμβάνουν μια πισίνα στο έδαφος με ηλιακή θέρμανση και μεγάλο διπλό γκαράζ με εσωτερική πρόσβαση, καθώς και ένα ξεχωριστό γκαράζ/εργαστήριο 4 αυτοκινήτων 104μ². Το γραφείο στο σπίτι, σε βολική τοποθεσία κοντά στην μπροστινή πόρτα, προσθέτει στη λειτουργικότητα του σπιτιού. Αυτό είναι κάτι περισσότερο από ένα σπίτι. Είναι τρόπος ζωής. Ιδανικό για οικογενειακές εκδηλώσεις και διασκέδαση, αυτό το κατάλυμα προσφέρει ατελείωτες δυνατότητες. Επικοινωνήστε μαζί μας σήμερα για να ανακαλύψετε τις δυνατότητες αυτού του υπέροχου σπιτιού. ΑΠΑΙΤΕΊΤΑΙ ΤΑΥΤΌΤΗΤΑ ΜΕ ΦΩΤΟΓΡΑΦΊΑ Λίστα ελέγχου δέουσας επιμέλειας - consumer.vic.gov.au/duediligencechecklist Πολιτική Απορρήτου και Δήλωση Συλλογής Προσωπικών Δεδομένων - rataandco.com.au/privacy-policy Σημαντικά γεγονότα - ανατρέξτε στη σύμβαση πώλησης και στη δήλωση πωλητή για οποιοδήποτε/όλα τα ουσιώδη γεγονότα. Μέγεθος γης που προέρχεται από land.vic.gov.au. Αυτό το έγγραφο έχει συνταχθεί για να βοηθήσει αποκλειστικά στην εμπορία αυτού του ακινήτου. Παρόλο που έχει ληφθεί κάθε μέριμνα για να διασφαλιστεί ότι οι πληροφορίες που παρέχονται στο παρόν είναι σωστές, η Harcourts Rata & Co δεν αναλαμβάνει καμία ευθύνη για τυχόν ανακρίβειες. Κατά συνέπεια, όλα τα ενδιαφερόμενα μέρη θα πρέπει να υποβάλουν τις δικές τους έρευνες για την επαλήθευση των πληροφοριών, συμπεριλαμβανομένου, μεταξύ άλλων, του μεγέθους της γης.
Features:
- Dishwasher