1.803.710 EUR
5 dorm
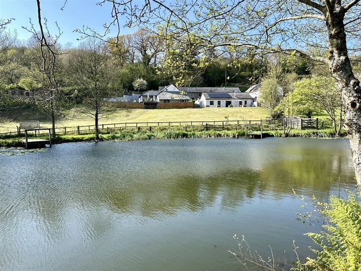
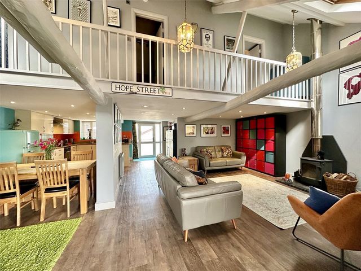
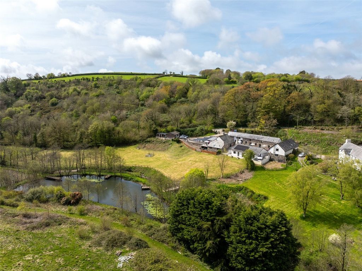
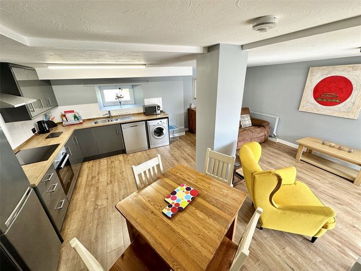
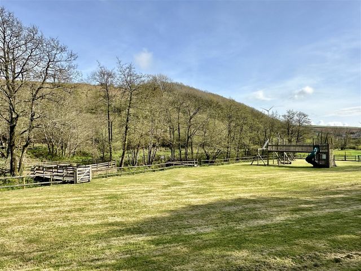
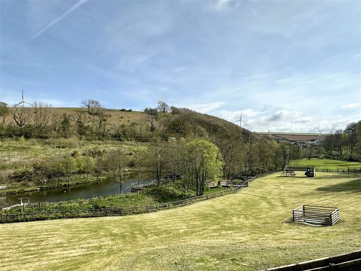
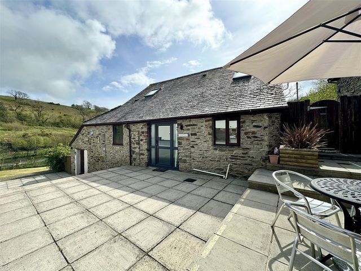
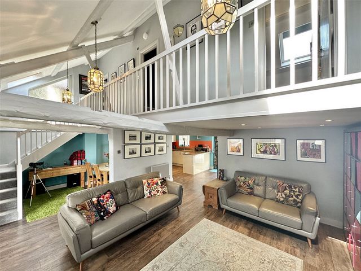
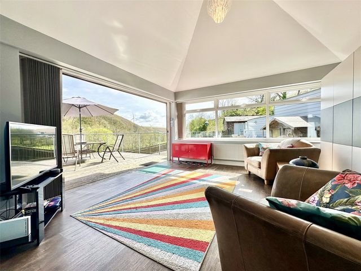
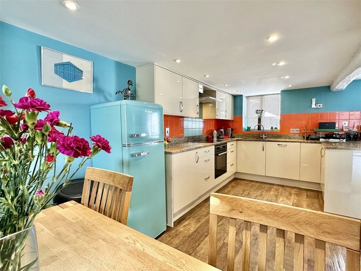
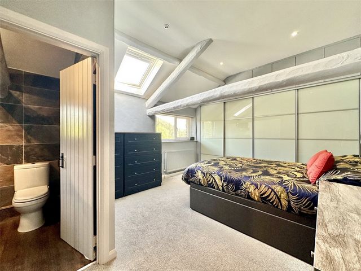
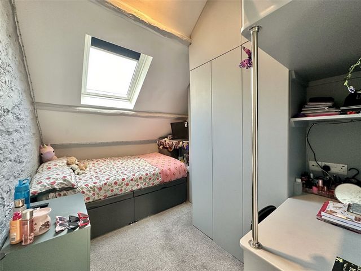
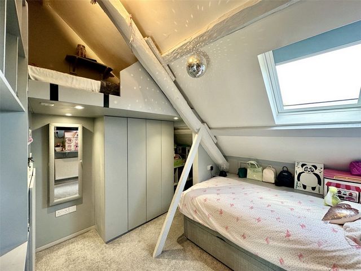
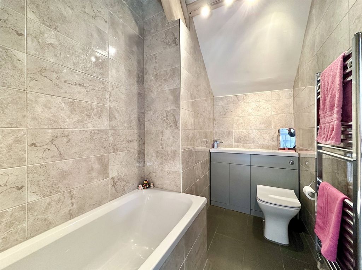
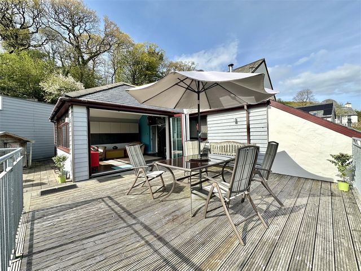
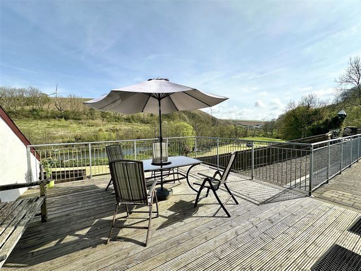
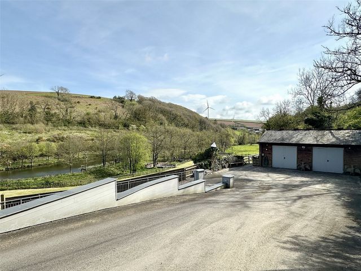
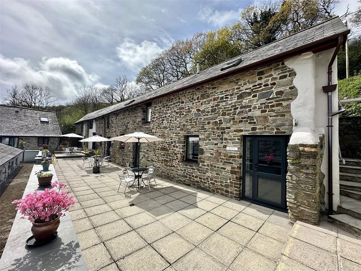
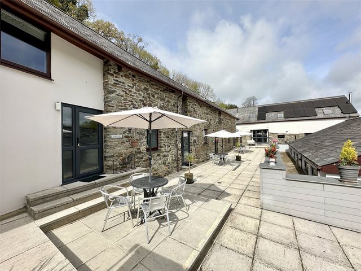
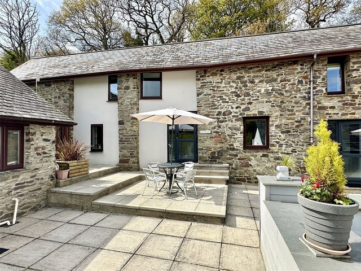
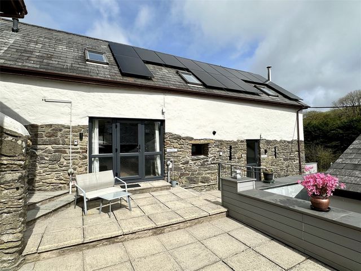
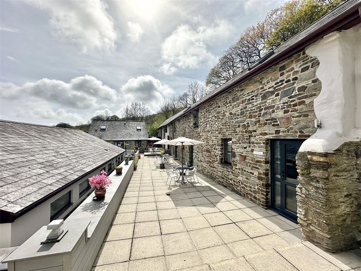
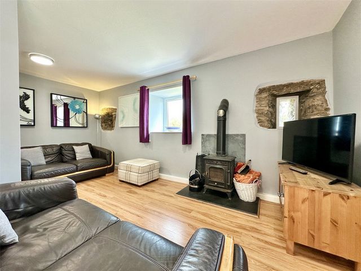
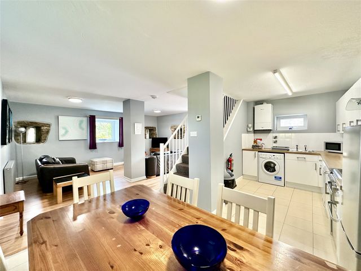
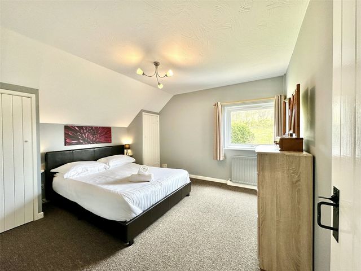
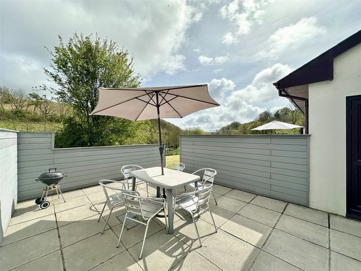
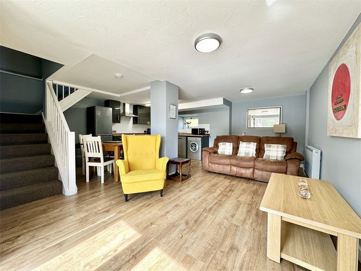
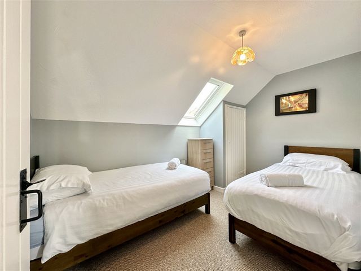
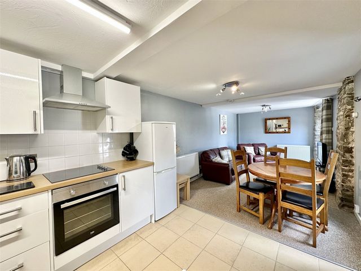
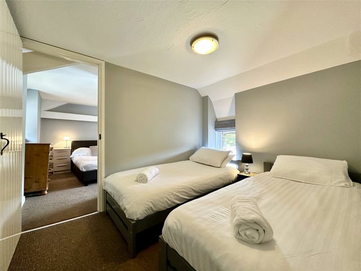
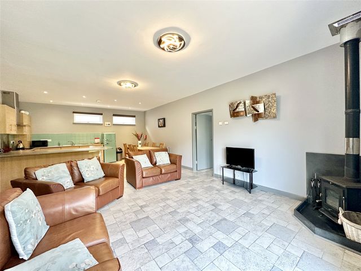
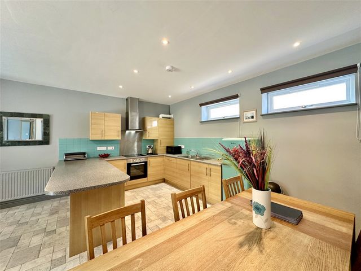
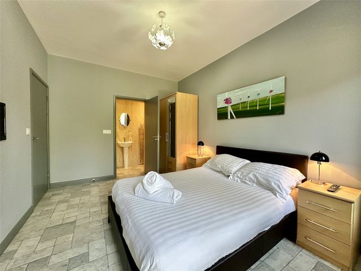
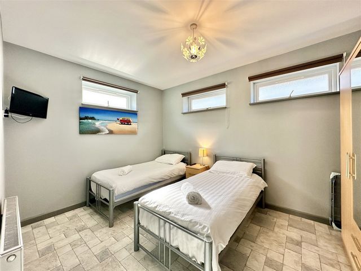
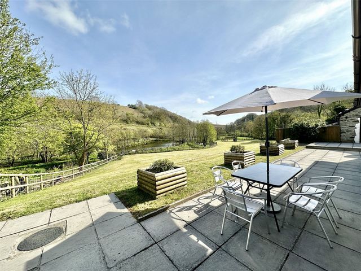
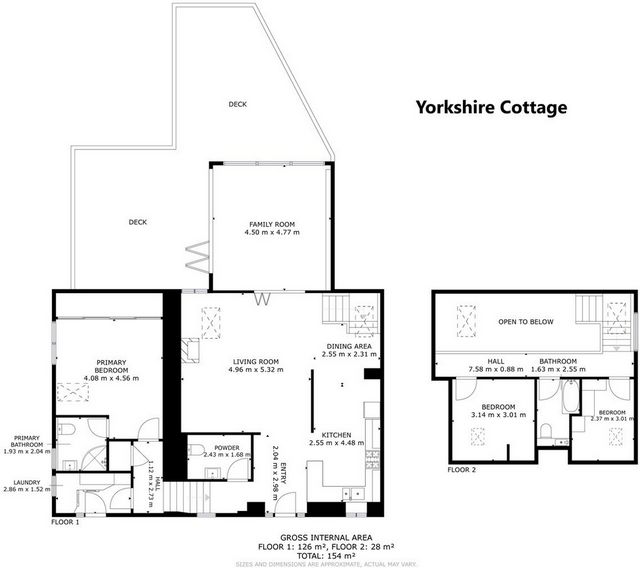
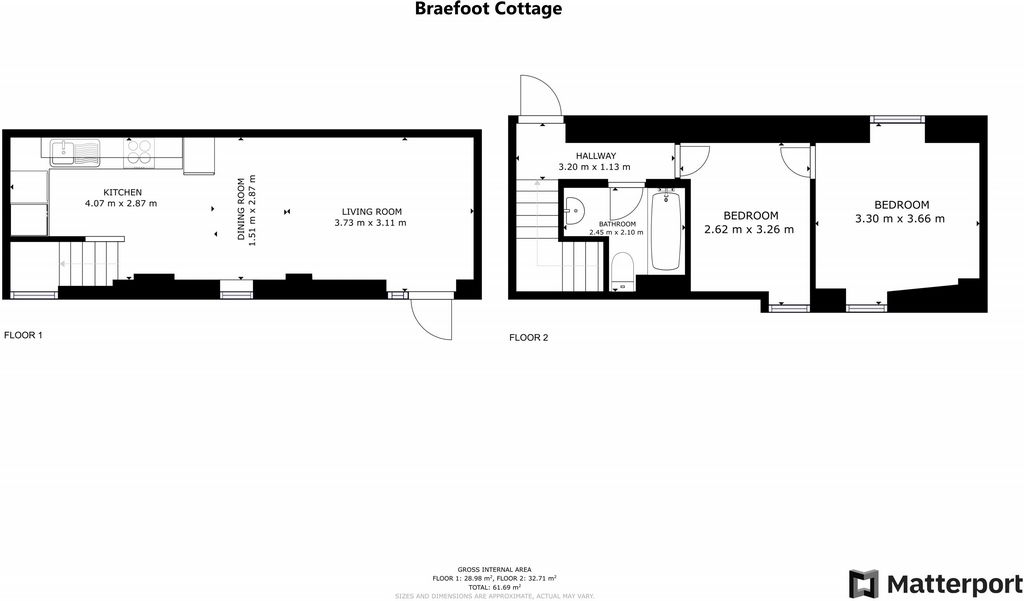
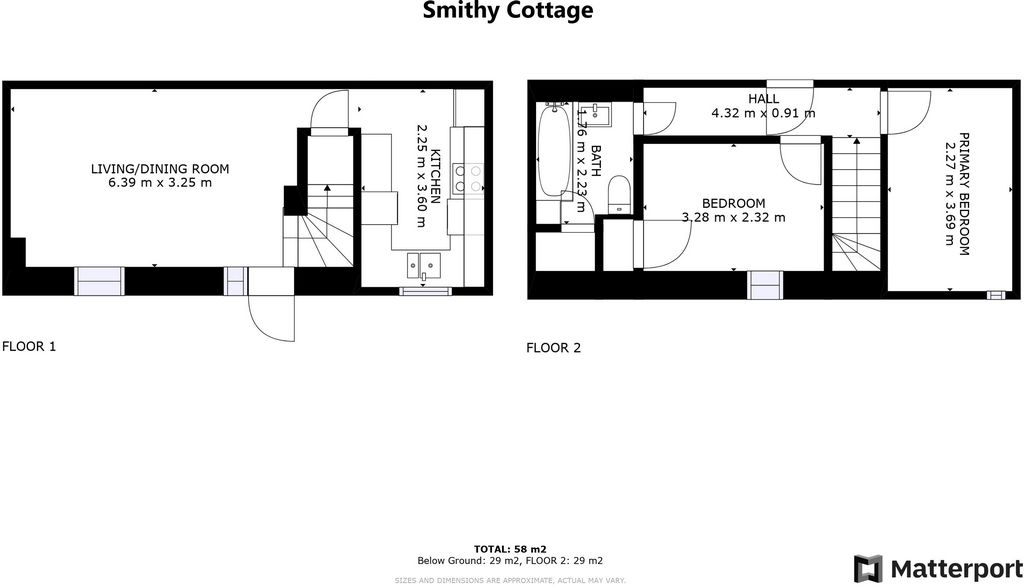
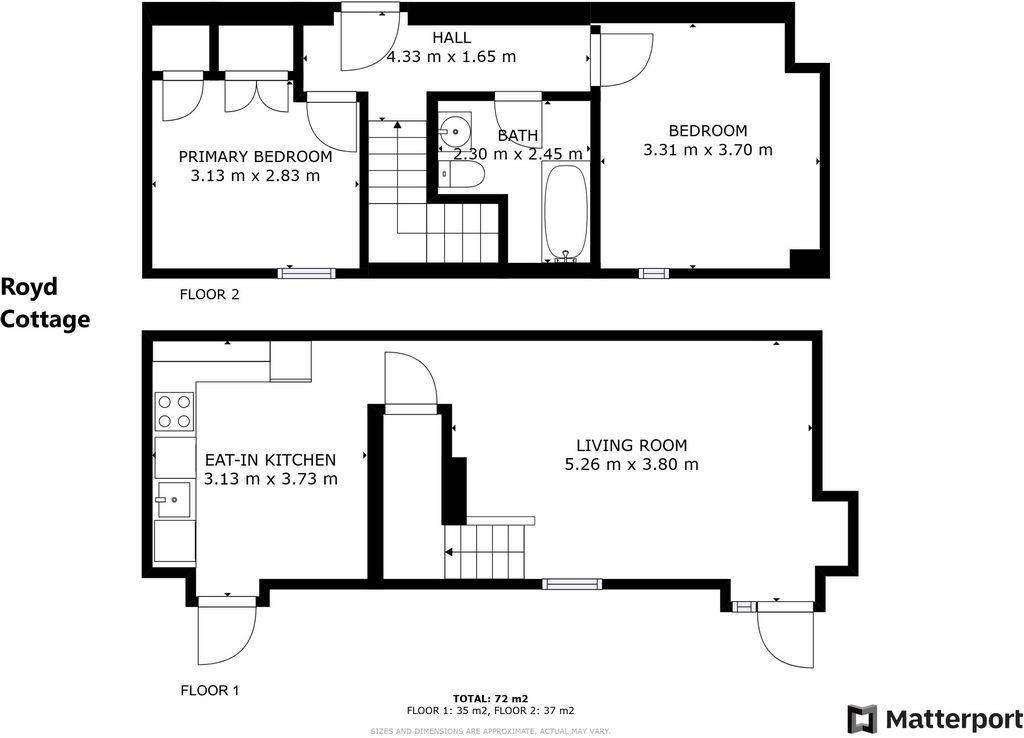
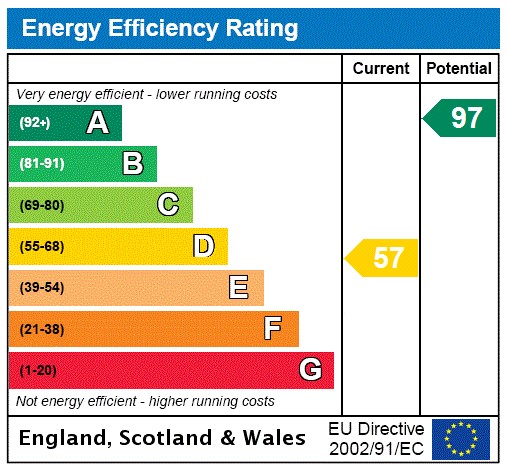
Lower Ground Floor: Bedroom 1 with en suite shower room.
First Floor: 2 bedrooms and a family bathroom
Outside: Private gated driveway with plenty of private parking. Double garage, store shed, workshop/studio/garden room, large raised deck and further amenity areaBRAEFOOT COTTAGEGround Floor: Open plan living/dining and kitchen area
First Floor: 2 bedrooms and a family bathroom
Outside: Patio area in courtyardSMITHY COTTAGEGround Floor: Living/dining room and kitchen
First Floor: 2 bedrooms and a family bathroom
Outside: Patio area in courtyardROYD COTTAGEGround Floor: Living room and kitchen/diner
First Floor: 2 bedrooms and a family bathroom
Outside: Patio area in courtyardBLARE COTTAGEGround Floor: Large open plan Living/dining room and kitchen
First Floor: 2 bedrooms and a family bathroom
Outside: Patio area in courtyardDUROR COTTAGEGround Floor: Living room and kitchen/diner
First Floor: 3 bedrooms and a family bathroom
Outside: Private enclosed patio areaLAKE VIEW COTTAGEGround Floor: Large open plan living/dining room and kitchen, 3 bedrooms (1 en suite) and a family bathroom
Outside: Large paved sun terrace overlooking the grounds and lakesLower Aylescott Cottage is a truly memorable and idyllic home and perfect for a variety of uses. To fully appreciate the quality and splendour of this fabulous, versatile property, please do get in touch with us to book your viewing appointment. Prior to that, please ensure you have visited our stunning interactive aerial property guide which shows the fantastic location, the property's set up and internal walkthrough tours and floor plans of all of the cottages. On top of that, the aerial guide will take you off to some of the wonderful surroundings villages, towns and areas to explore through the outstanding North Devon countryside. DON'T MISS YOUR CHANCE TO OWN THIS AMAZING HOME!!YORKSHIRE COTTAGEGround FloorConservatory 15'8" x 14'9" (4.78m x 4.5m).Living Room 17'5" x 16'3" (5.3m x 4.95m).Dining Area 8'4" x 7'7" (2.54m x 2.3m).Kitchen 14'8" x 8'4" (4.47m x 2.54m).Bathroom 8' x 7'7" (2.44m x 2.3m).Cloakroom/WC 8' x 5'6" (2.44m x 1.68m).Lower Ground FloorBedroom 1 15' x 13'5" (4.57m x 4.1m).En Suite Shower 6'8" x 6'4" (2.03m x 1.93m).First FloorGalleried Landing 24'10" x 2'11" (7.57m x 0.9m).Bedroom 2 10'4" x 9'11" (3.15m x 3.02m).Bedroom 3 9'11" x 7'9" (3.02m x 2.36m).Bathroom 8'4" x 5'4" (2.54m x 1.63m).BRAEFOOT COTTAGEGround FloorLiving Area 12'3" x 10'2" (3.73m x 3.1m).Dining Area 9'5" x 4'11" (2.87m x 1.5m).Kitchen 13'4" x 9'5" (4.06m x 2.87m).First FloorBathroom 8' x 6'11" (2.44m x 2.1m).Bedroom 1 12' x 10'10" (3.66m x 3.3m).Bedroom 2 10'8" x 8'7" (3.25m x 2.62m).SMITHY COTTAGEGround FloorLiving/Dining Room 21' x 10'8" (6.4m x 3.25m).Kitchen 11'10" x 7'5" (3.6m x 2.26m).First FloorLanding 14'2" x 3' (4.32m x 0.91m).Bedroom 1 12'1" x 7'5" (3.68m x 2.26m).Bedroom 2 10'9" x 7'7" (3.28m x 2.3m).Bathroom 7'4" x 5'9" (2.24m x 1.75m).ROYD COTTAGEGround FloorLiving Room 17'3" x 12'6" (5.26m x 3.8m).Kitchen/Diner 12'3" x 10'3" (3.73m x 3.12m).First FloorLanding 14'2" x 5'5" (4.32m x 1.65m).Bedroom 1 10'3" x 9'3" (3.12m x 2.82m).Bedroom 2 12'2" x 10'10" (3.7m x 3.3m).Bathroom 8' x 7'7" (2.44m x 2.3m).BLARE COTTAGEGround FloorLiving Area 21'3" x 8'4" (6.48m x 2.54m).Kitchen/Diner Area 17'8" x 10'7" (5.38m x 3.23m).First FloorLanding 11'7" x 10'10" (3.53m x 3.3m).Bedroom 1 12'2" x 8' (3.7m x 2.44m).Bedroom 2 3,75'6" x 9'3" (3,23m x 2.82m).Bathroom 8' x 5'10" (2.44m x 1.78m).DUROR COTTAGEGround FloorLiving Room 20'8" x 13'3" (6.3m x 4.04m).Kitchen/Diner 18'8" x 10'11" (5.7m x 3.33m).First FloorLanding 13'6" x 6'4" (4.11m x 1.93m).Bedroom 1 12'9" x 11'7" (3.89m x 3.53m).Bedroom 2 14'8" x 7'11" (4.47m x 2.41m).Bedroom 3 11'7" x 8'8" (3.53m x 2.64m).Bathroom 13'6" x 7'11" (4.11m x 2.41m).LAKE VIEW COTTAGELiving Area 16'9" x 16'6" (5.1m x 5.03m).Kitchen/Dining Area 16'6" x 9'11" (5.03m x 3.02m).Bedroom 1 13'7" x 9'8" (4.14m x 2.95m).En Suite Shower Room 9'4" x 3' (2.84m x 0.91m).Hall 7'7" x 4'3" (2.3m x 1.3m).Bedroom 2 16'1" x 8'10" (4.9m x 2.7m).Bedroom 3 13'7" x 9'11" (4.14m x 3.02m).
... Ver más Ver menos CHECK OUT OUR AMAZING AERIAL PROPERTY TOUR AND LOCAL AREA GUIDE - This allows you to fly around the grounds of the property, walk around each cottage and view the floor plan! Furthermore, you can explore the immediate area, towns and villages. FOLLOW THE LINKS IN THE PHOTO CAROUSEL.Discover a truly exceptional opportunity in the heart of North Devon's countrysidea superb holiday cottage complex set in an idyllic rural location. Nestled amidst 4.5 acres of glorious gardens and grounds, this property boasts two scenic lakes and offers unparalleled peace and quiet. Enjoy breath-taking views over the neighbouring countryside and the picturesque tree-lined valley from this unique retreat.The property comprises seven charming cottages, with the main cottage featuring 3 bedrooms, 2 bathrooms, and an abundance of rustic character and charm, including exquisite features. Additionally, there are four 2-bedroom cottages and two 3-bedroom cottages, providing flexible accommodation options, perfect for those looking for a significant home and income. The property offers excellent earning potential as a full commercial venture or the option for multi-generational family living, catering to various lifestyles and providing a great escape from the fast pace of busy urban life. Ample guest parking is available for numerous vehicles as well as private and secure owners parking which includes a double garage, and a workshop/studio/garden room.The grounds are not only ideal for further expansion of the business such as camping, glamping, or yurts (subject to necessary consents), but also offers space for small animals like ponies, chickens, goats, and sheep. The River Caen flows through the grounds alongside the tranquil lakes, enhancing the natural beauty and charm of this hidden gem. For the guests and families, there is a children's play area and plenty of amenity space to explore and enjoy in the most picturesque surroundings. The present owners have vastly improved this fabulous home both inside and out presenting it in immaculate order throughout with the cottages being tastefully modernised and available to purchase fully equipped and furnished, ready for immediate use. There are all of the modern day creature comforts you would expect and energy efficiency and running costs are aided by recently installed 12kw solar PV panels with battery storage. Whether you seek an amazing escape from urban living or a smart investment opportunity, this rare gem promises an extraordinary lifestyle.Lower Aylescott Cottage is situated in an idyllic rural position, about a mile from the popular unspoilt working village of West Down. Whilst tucked away and in a more private position, the property is not isolated and is within easy reach of the village centre and the neighbouring larger towns and villages. West Down in located within the rolling, unspoilt and beautiful countryside of North Devon and is only 4 miles from the coast. The village enjoys the benefits of a locally run community village store, a Primary School which continues to receive the 'Outstanding' rating from Ofsted, a Public House serving food and the pretty 14th century St Calixtus church all combined with a thriving community spirt. West Down is within close proximity to some of the areas stunning golden sand beaches at nearby Woolacombe, Croyde and Saunton, all popular with visitors from around the UK and the surfing community. The coastline has many peaceful coves, dramatic cliffs, scenic walks and the rugged charm of the Exmoor National Park to explore. Saunton also has two links golf courses (one at Championship standard).The closest town is Ilfracombe, being just 4 miles away. There are a range of further facilities within the town including its quaint harbour and sea front, some excellent restaurants, a theatre, banks and a Post Office and Tesco, Lidl and Co-Op supermarkets. There are also further schools for all ages in the town as well as in the village of Braunton, which is also just four miles away. For private education there is the renowned West Buckland School.Barnstaple, North Devon's regional centre, is about 9 miles away. There are leisure and shopping amenities, as well as a District Hospital and College. At Barnstaple there is access to the North Devon Link Road which leads on, in about 45 minutes, to junction 27 of the M5 Motorway and where Tiverton Parkway Rail Station offers direct access to London Paddington in just over 2 hours. The nearest airports are at Exeter and Bristol.ACCOMMODATION SUMMARY:YORKSHIRE COTTAGE (This is the cottage the owners have chosen to live in)Ground Floor: Conservatory, lounge, dining area and kitchen, cloakroom/wc.
Lower Ground Floor: Bedroom 1 with en suite shower room.
First Floor: 2 bedrooms and a family bathroom
Outside: Private gated driveway with plenty of private parking. Double garage, store shed, workshop/studio/garden room, large raised deck and further amenity areaBRAEFOOT COTTAGEGround Floor: Open plan living/dining and kitchen area
First Floor: 2 bedrooms and a family bathroom
Outside: Patio area in courtyardSMITHY COTTAGEGround Floor: Living/dining room and kitchen
First Floor: 2 bedrooms and a family bathroom
Outside: Patio area in courtyardROYD COTTAGEGround Floor: Living room and kitchen/diner
First Floor: 2 bedrooms and a family bathroom
Outside: Patio area in courtyardBLARE COTTAGEGround Floor: Large open plan Living/dining room and kitchen
First Floor: 2 bedrooms and a family bathroom
Outside: Patio area in courtyardDUROR COTTAGEGround Floor: Living room and kitchen/diner
First Floor: 3 bedrooms and a family bathroom
Outside: Private enclosed patio areaLAKE VIEW COTTAGEGround Floor: Large open plan living/dining room and kitchen, 3 bedrooms (1 en suite) and a family bathroom
Outside: Large paved sun terrace overlooking the grounds and lakesLower Aylescott Cottage is a truly memorable and idyllic home and perfect for a variety of uses. To fully appreciate the quality and splendour of this fabulous, versatile property, please do get in touch with us to book your viewing appointment. Prior to that, please ensure you have visited our stunning interactive aerial property guide which shows the fantastic location, the property's set up and internal walkthrough tours and floor plans of all of the cottages. On top of that, the aerial guide will take you off to some of the wonderful surroundings villages, towns and areas to explore through the outstanding North Devon countryside. DON'T MISS YOUR CHANCE TO OWN THIS AMAZING HOME!!YORKSHIRE COTTAGEGround FloorConservatory 15'8" x 14'9" (4.78m x 4.5m).Living Room 17'5" x 16'3" (5.3m x 4.95m).Dining Area 8'4" x 7'7" (2.54m x 2.3m).Kitchen 14'8" x 8'4" (4.47m x 2.54m).Bathroom 8' x 7'7" (2.44m x 2.3m).Cloakroom/WC 8' x 5'6" (2.44m x 1.68m).Lower Ground FloorBedroom 1 15' x 13'5" (4.57m x 4.1m).En Suite Shower 6'8" x 6'4" (2.03m x 1.93m).First FloorGalleried Landing 24'10" x 2'11" (7.57m x 0.9m).Bedroom 2 10'4" x 9'11" (3.15m x 3.02m).Bedroom 3 9'11" x 7'9" (3.02m x 2.36m).Bathroom 8'4" x 5'4" (2.54m x 1.63m).BRAEFOOT COTTAGEGround FloorLiving Area 12'3" x 10'2" (3.73m x 3.1m).Dining Area 9'5" x 4'11" (2.87m x 1.5m).Kitchen 13'4" x 9'5" (4.06m x 2.87m).First FloorBathroom 8' x 6'11" (2.44m x 2.1m).Bedroom 1 12' x 10'10" (3.66m x 3.3m).Bedroom 2 10'8" x 8'7" (3.25m x 2.62m).SMITHY COTTAGEGround FloorLiving/Dining Room 21' x 10'8" (6.4m x 3.25m).Kitchen 11'10" x 7'5" (3.6m x 2.26m).First FloorLanding 14'2" x 3' (4.32m x 0.91m).Bedroom 1 12'1" x 7'5" (3.68m x 2.26m).Bedroom 2 10'9" x 7'7" (3.28m x 2.3m).Bathroom 7'4" x 5'9" (2.24m x 1.75m).ROYD COTTAGEGround FloorLiving Room 17'3" x 12'6" (5.26m x 3.8m).Kitchen/Diner 12'3" x 10'3" (3.73m x 3.12m).First FloorLanding 14'2" x 5'5" (4.32m x 1.65m).Bedroom 1 10'3" x 9'3" (3.12m x 2.82m).Bedroom 2 12'2" x 10'10" (3.7m x 3.3m).Bathroom 8' x 7'7" (2.44m x 2.3m).BLARE COTTAGEGround FloorLiving Area 21'3" x 8'4" (6.48m x 2.54m).Kitchen/Diner Area 17'8" x 10'7" (5.38m x 3.23m).First FloorLanding 11'7" x 10'10" (3.53m x 3.3m).Bedroom 1 12'2" x 8' (3.7m x 2.44m).Bedroom 2 3,75'6" x 9'3" (3,23m x 2.82m).Bathroom 8' x 5'10" (2.44m x 1.78m).DUROR COTTAGEGround FloorLiving Room 20'8" x 13'3" (6.3m x 4.04m).Kitchen/Diner 18'8" x 10'11" (5.7m x 3.33m).First FloorLanding 13'6" x 6'4" (4.11m x 1.93m).Bedroom 1 12'9" x 11'7" (3.89m x 3.53m).Bedroom 2 14'8" x 7'11" (4.47m x 2.41m).Bedroom 3 11'7" x 8'8" (3.53m x 2.64m).Bathroom 13'6" x 7'11" (4.11m x 2.41m).LAKE VIEW COTTAGELiving Area 16'9" x 16'6" (5.1m x 5.03m).Kitchen/Dining Area 16'6" x 9'11" (5.03m x 3.02m).Bedroom 1 13'7" x 9'8" (4.14m x 2.95m).En Suite Shower Room 9'4" x 3' (2.84m x 0.91m).Hall 7'7" x 4'3" (2.3m x 1.3m).Bedroom 2 16'1" x 8'10" (4.9m x 2.7m).Bedroom 3 13'7" x 9'11" (4.14m x 3.02m).
...