1.025.521 EUR
4 dorm
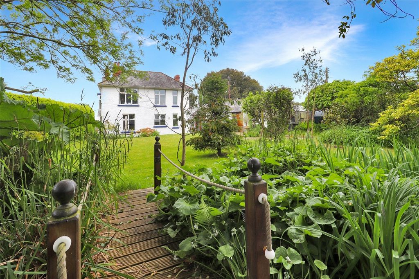
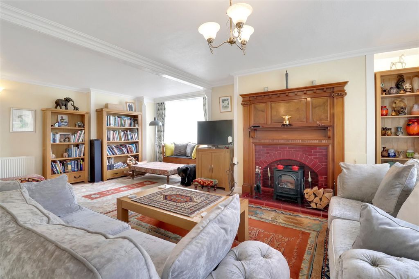
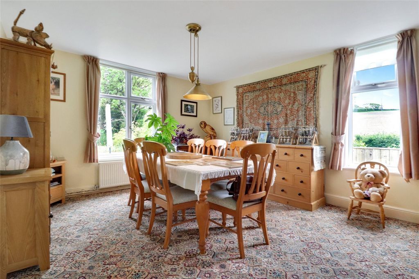
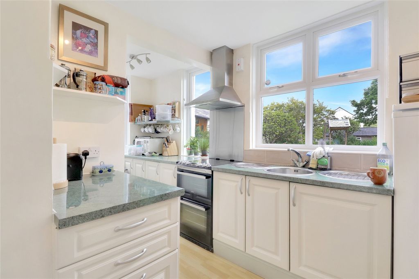
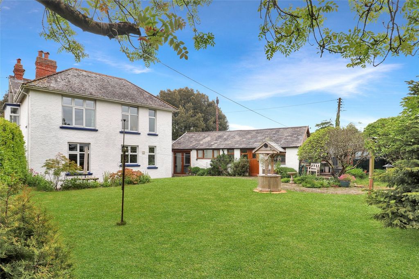
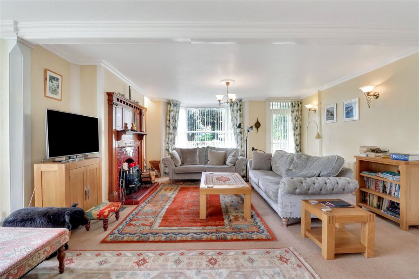
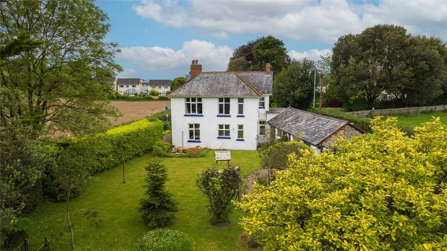
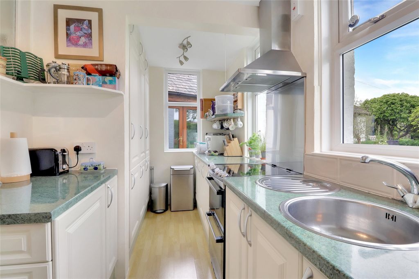
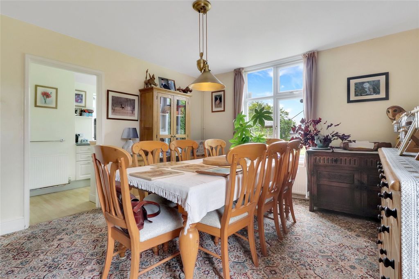
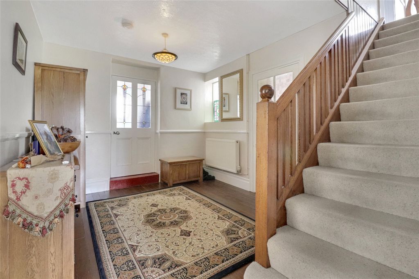
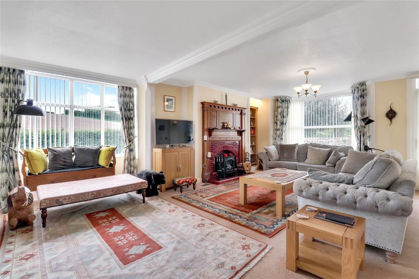
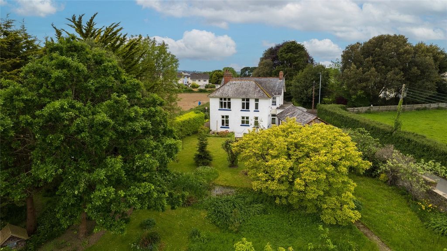
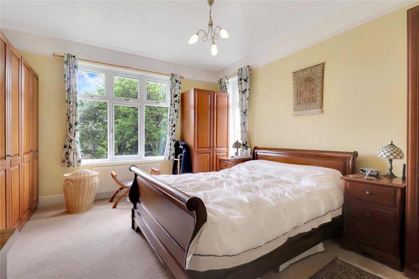
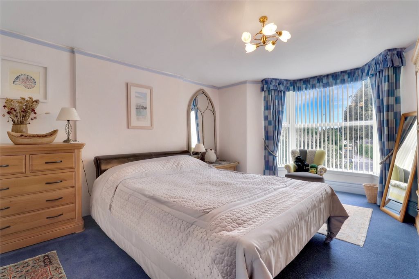
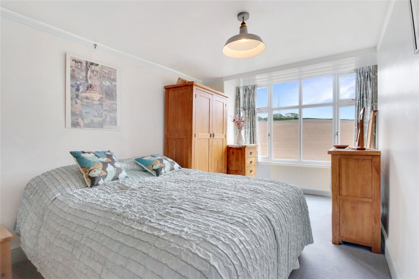
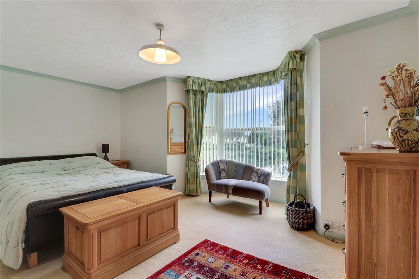
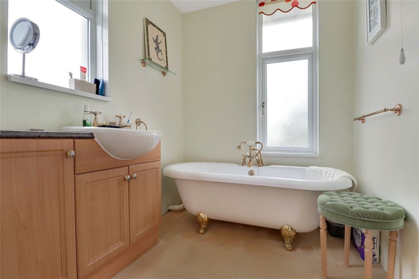
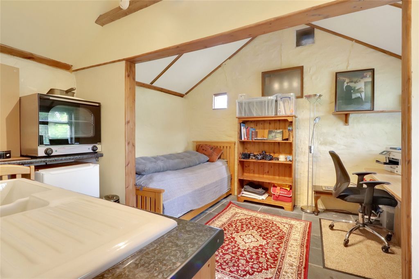
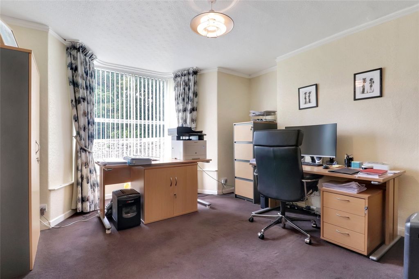
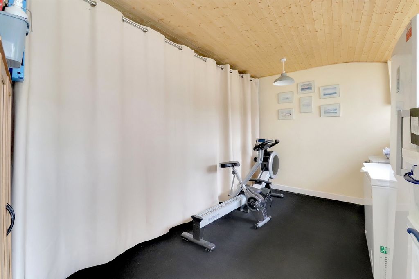
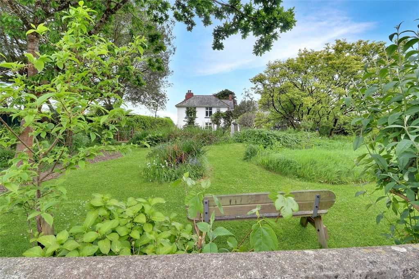
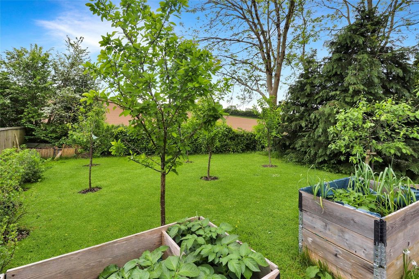
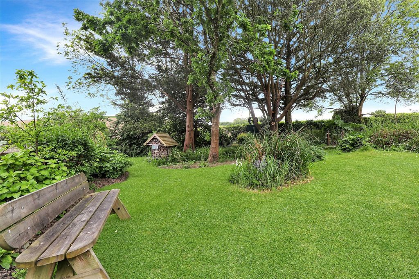
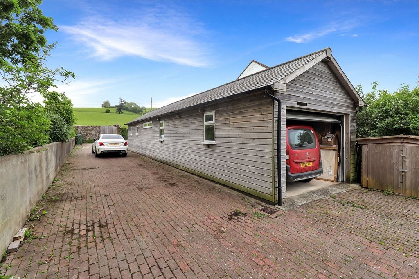
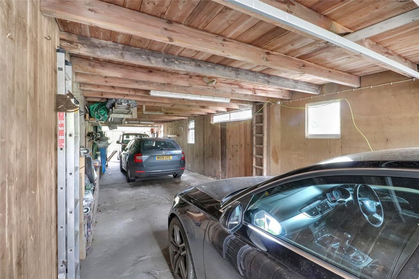
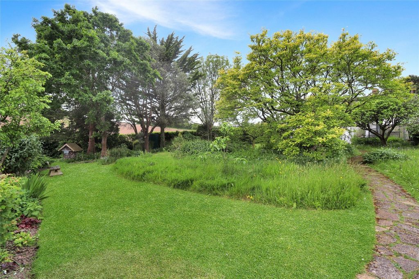
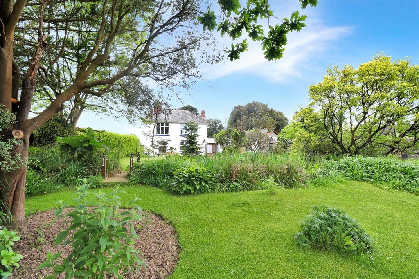
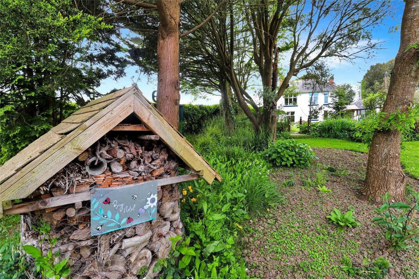
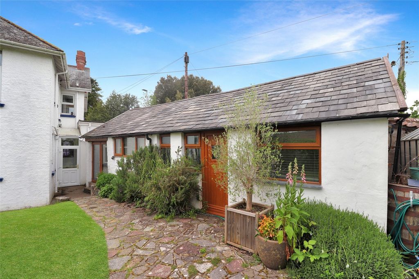
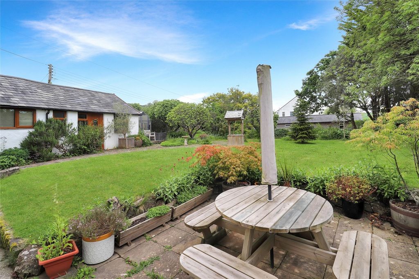
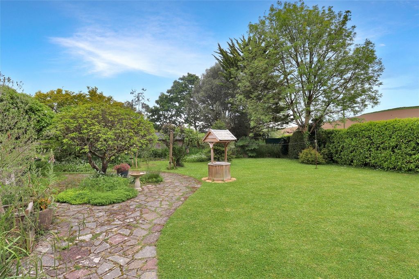
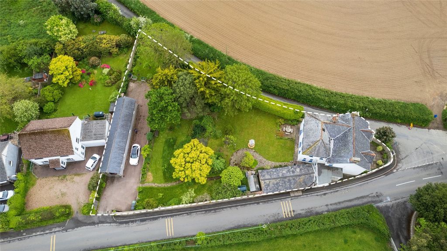
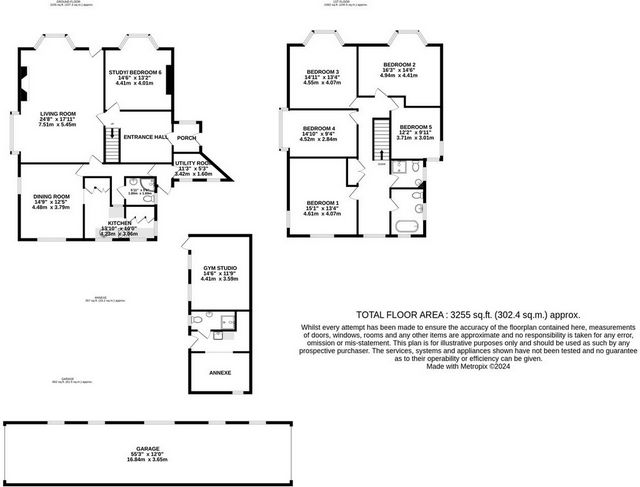
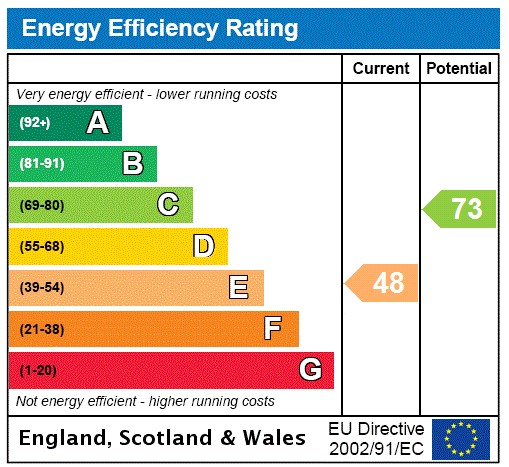
- Garage
- Garden Ver más Ver menos Dieses große, freistehende Anwesen befindet sich am Rande der Stadt, bietet eine günstige Lage und befindet sich auf einem großzügigen, ebenen Grundstück mit schönen, gepflegten Gärten. Dieses charmante Einfamilienhaus verfügt über eine beeindruckende große Eingangshalle, die Zugang zum Wohnzimmer und einem Arbeitszimmer/6. Schlafzimmer bietet. Im Erdgeschoss befindet sich ein charmantes, zweiseitiges Wohnzimmer mit antiken Elementen und einem attraktiven Kamin. Der einladende Speisesaal, ebenfalls doppelseitig, lässt viel Tageslicht herein und bietet einen Blick auf die Felder an der Seite und den Garten auf der Rückseite. Eine L-förmige Küche verfügt über cremefarbene Frontschränke, Stauschränke, Platz für einen Herd mit Dunstabzugshaube, Arbeitsflächen und eine Einbauspüle, alle mit Blick auf den hinteren Garten. Zu den weiteren Annehmlichkeiten im Erdgeschoss gehören ein nützliches Duschbad und ein Hauswirtschaftsraum. Ein hinterer Flur bietet Zugang zum Garten.Im ersten Stock befinden sich 5 großzügige Doppelzimmer, die jeweils einen Blick auf den Garten oder die offenen Felder bieten. Abgerundet wird diese Etage durch ein stilvolles Familienbadezimmer mit einer modernen freistehenden Badewanne und einem Waschtisch sowie ein separates Duschbad mit einer 3-teiligen Suite.Extern gibt es eine freistehende Durchfahrts-Dreifach-Tandemgarage mit den Maßen ca. 55' x 12' mit flexiblem Platz für verschiedene Nutzungen. Darüber hinaus dient ein einstöckiges Gebäude in der Nähe des Hauses derzeit als Fitnessraum/Studio, komplett mit einem Duschbad, einem Küchenbereich und einem offenen Wohn-/Schlafbereich. Dieses Gebäude bietet ein hervorragendes Potenzial als separater Anbau für einen unterhaltsberechtigten Angehörigen oder als potenzielle einkommensschaffende Vermietungseinheit, vorbehaltlich der erforderlichen Genehmigungen.Das Anwesen verfügt über einen wunderschön gepflegten, gepflegten Garten, der als herrlicher Außenbereich zum Essen und geselligen Beisammensein dient. Es verfügt über einen Terrassenbereich, der sich perfekt für Mahlzeiten und Zusammenkünfte im Freien eignet. Der Garten umfasst weitläufige Rasenflächen mit reifen Blumenbeeten und Rabatten sowie eine Vielzahl von alten Bäumen, Sträuchern und Pflanzen.Ein verrückter gepflasterter Weg schlängelt sich durch den Garten und führt zur hinteren gepflasterten Einfahrt, die ausreichend Parkplätze und Zugang zum freistehenden Garagenblock bietet. Darüber hinaus gibt es einen eigenen Bereich mit Obstbäumen und Hochbeeten, ideal für Gartenliebhaber. Dieser fantastische Gartenbereich ist sowohl optisch beeindruckend als auch funktional, bietet einen perfekten Rückzugsort und steigert die Gesamtattraktivität des Anwesens.EingangshalleEingangshalleWohnzimmer 24'8" x 17'11" (7,52m x 5,46m).Esszimmer 14'9" x 12'5" (4,5 m x 3,78 m).Küche 13'10" x 10' (4,22 m x 3,05 m).Hauswirtschaftsraum 11'3" x 5'3" (3,43 m x 1,6 m).Duschraum 5'11" x 5'8" (1,8 m x 1,73 m).Arbeitszimmer/Schlafzimmer 6 14'6" x 13'2" (4,42 m x 4,01 m).Erster StockSchlafzimmer 1 15'1" x 13'4" (4,6 m x 4,06 m).Schlafzimmer 2 16'3" x 14'6" (4,95 m x 4,42 m).Schlafzimmer 3 14'11" x 13'4" (4,55 m x 4,06 m).Schlafzimmer 4 14'10" x 9'4" (4,52 m x 2,84 m).Schlafzimmer 5 12'2" x 9'11" (3,7 m x 3,02 m).BadezimmerDuschraumFitnessraum/Studio 14'6" x 11'9" (4,42 m x 3,58 m).AnnexDuschraumGarage 55'3" x 12' (16,84 m x 3,66 m).GrundbesitzDienstleistungen Leitungswasser und Strom (zusätzlich zu einem privaten Brunnen). Private Entwässerung. Öl-ZentralheizungBesichtigung ausschließlich nach Vereinbarung mit dem AlleinverkäuferGemeindesteuer Band E - Bezirksrat von Nord-DevonVon unserem Büro aus fahren Sie auf der inneren Entlastungsstraße in Richtung Ilfracombe und Braunton. Biegen Sie an der Ampel rechts in die Bear Street in Richtung Goodleigh/Bratton Fleming ab. Fahren Sie auf dieser Straße für ca. 1 Meile und nach oben und an der Crookmans Corner mit einem Straßenschild nach Westacott, Langholm House finden Sie direkt hier mit einer zum Verkauf stehenden Tafel.Features:
- Garage
- Garden This large detached property is situated on the outskirts of town, offering a convenient location and positioned on a generous level plot with lovely mature gardens. This charming family home features an impressive large, Entrance Hall that provides access to the Living Room and a Study/6th Bedroom. Continuing on the ground floor, there is a charming dual-aspect Living Room which boasts period features and an attractive fireplace. The inviting Dining Room, also dual-aspect, allows for ample natural light and offers views over the fields to the side and garden to the rear. An L-shaped Kitchen includes cream fronted units, storage cupboards, space for a cooker with an extractor hood, work surfaces, and an inset sink, all with views over the rear garden. Additional ground floor amenities include a useful Shower Room and a Utility Room. A rear hallway provides access to the garden.The first floor hosts 5 generous double Bedrooms, each enjoying views of either the garden or the open fields. Completing this floor is a stylish family Bathroom with a modern roll-top bath and a vanity wash basin, as well as a separate Shower Room with a 3-piece suite.Externally, there is a detached drive through, triple tandem garage measuring approx 55' x 12' with flexible space for various uses. Additionally, a single-storey building close to the house currently serves as a Gym/Studio, complete with a Shower Room, Kitchen area, and an open-plan Living/Bedroom space. This building provides excellent potential as a separate annexe for a dependent relative or as a potential income-generating letting unit subject to any necessary consents.The property boasts a beautifully maintained, mature garden that serves as a delightful outdoor space for dining and socialising. It features a patio area perfect for alfresco meals and gatherings. The garden includes expansive lawns with mature flower beds and borders, as well as a variety of mature trees, shrubs, and plants.A crazy paved pathway meanders through the garden, leading to the rear brick-paved driveway which offers ample parking space and access to the detached garage block. Additionally, there is a dedicated area with fruit trees and raised vegetable beds, ideal for gardening enthusiasts. This fantastic garden space is both visually stunning and functional, providing a perfect retreat and enhancing the overall appeal of the property.Entrance PorchEntrance HallLiving Room 24'8" x 17'11" (7.52m x 5.46m).Dining Room 14'9" x 12'5" (4.5m x 3.78m).Kitchen 13'10" x 10' (4.22m x 3.05m).Utility Room 11'3" x 5'3" (3.43m x 1.6m).Shower Room 5'11" x 5'8" (1.8m x 1.73m).Study/Bedroom 6 14'6" x 13'2" (4.42m x 4.01m).First FloorBedroom 1 15'1" x 13'4" (4.6m x 4.06m).Bedroom 2 16'3" x 14'6" (4.95m x 4.42m).Bedroom 3 14'11" x 13'4" (4.55m x 4.06m).Bedroom 4 14'10" x 9'4" (4.52m x 2.84m).Bedroom 5 12'2" x 9'11" (3.7m x 3.02m).BathroomShower RoomGym/Studio 14'6" x 11'9" (4.42m x 3.58m).AnnexeShower RoomGarage 55'3" x 12' (16.84m x 3.66m).Tenure FreeholdServices Mains water & electricity (in addition to a private well). Private drainage. Oil fired central heatingViewing Strictly by appointment with the sole selling agentCouncil Tax Band E - North Devon District CouncilFrom our office proceed along the inner relief road in the direction of Ilfracombe and Braunton. Turn right at the traffic lights into Bear Street in the direction of Goodleigh/Bratton Fleming. Proceed along this road for approximately 1 mile and towards the top and at Crookmans Corner with a road sign to Westacott, Langholm House can be found directly here with a for sale board displayed.Features:
- Garage
- Garden