734.012 EUR
2 hab
5 dorm
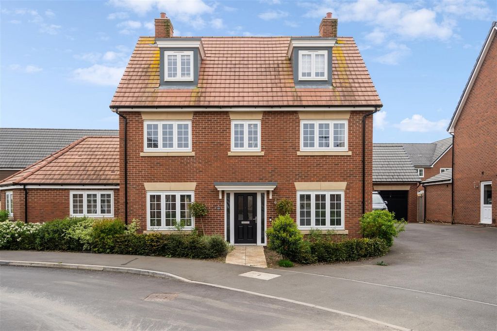
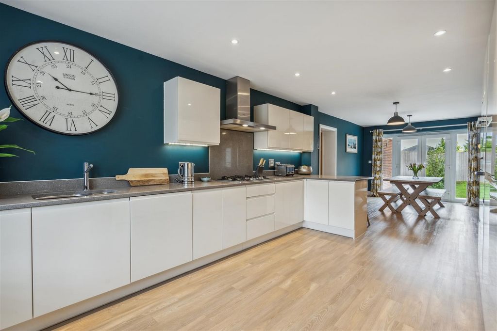
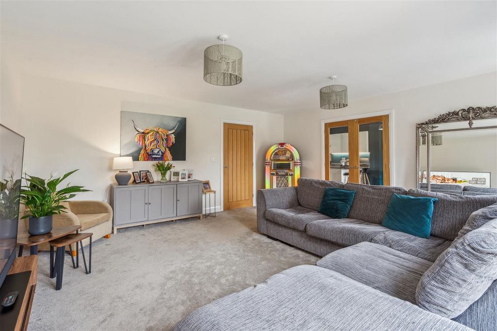


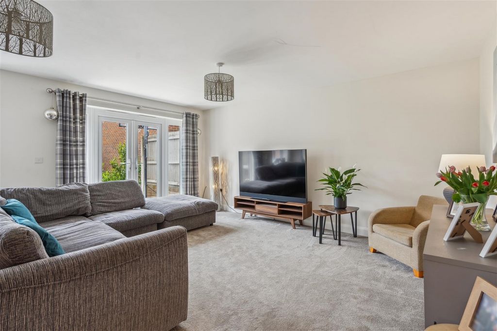
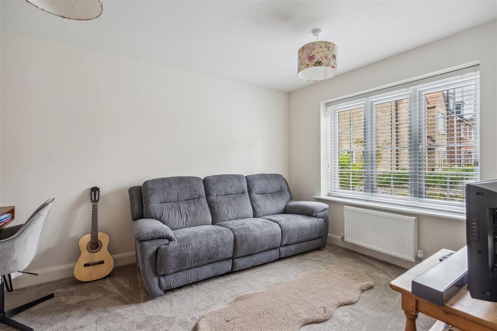
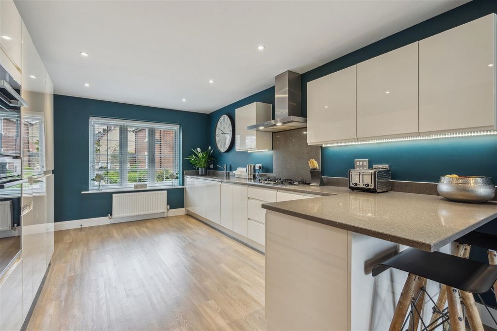
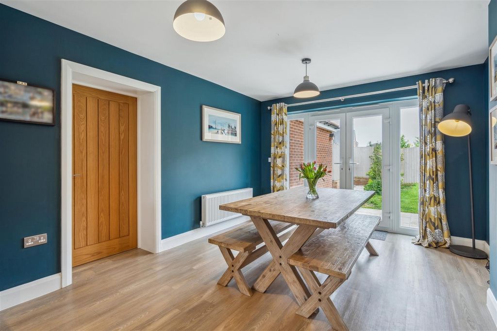
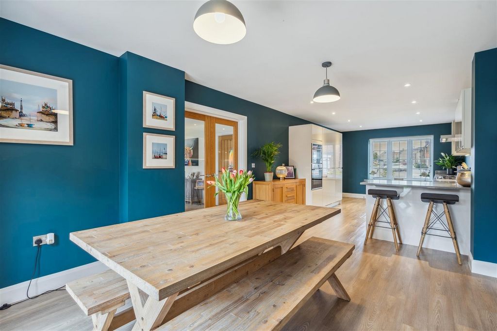
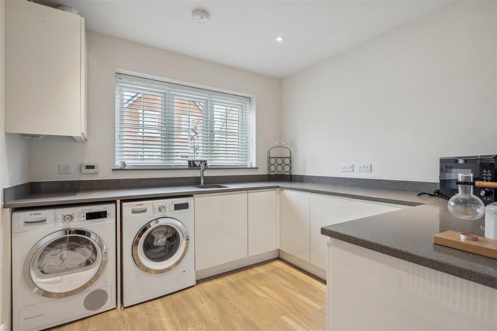
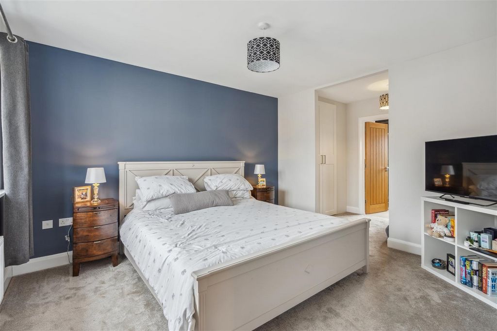
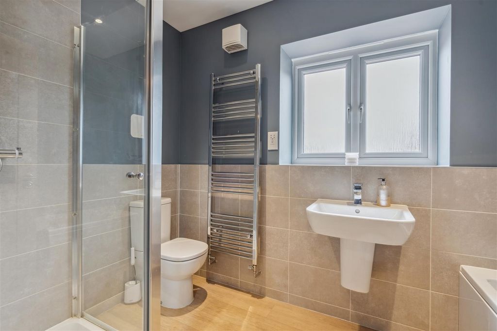
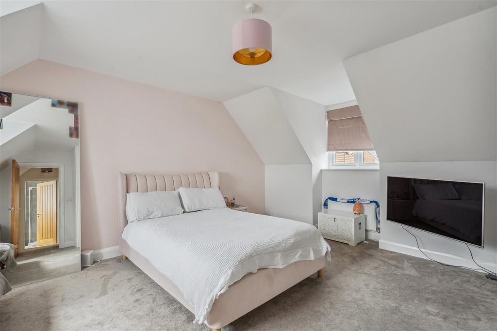
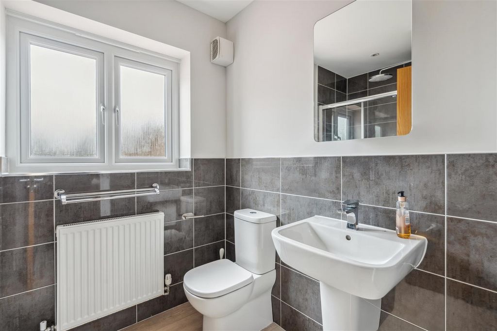
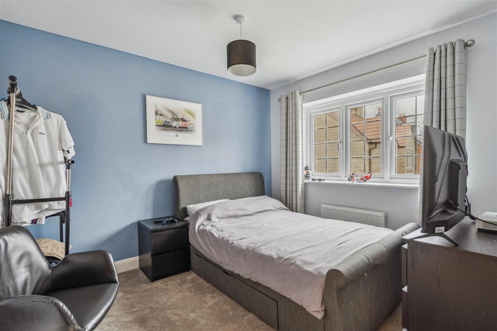
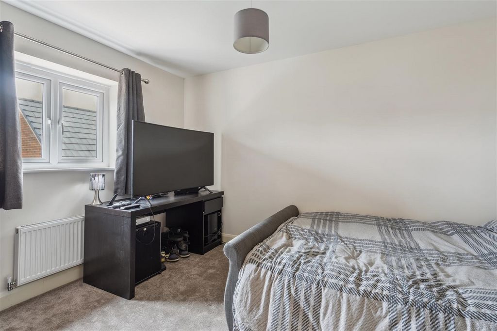
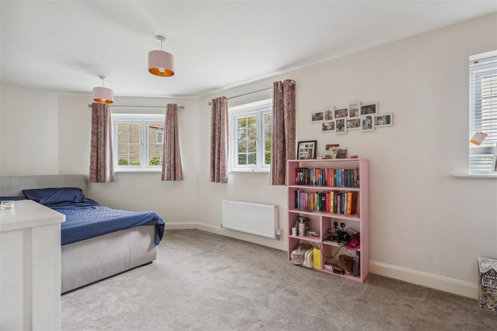

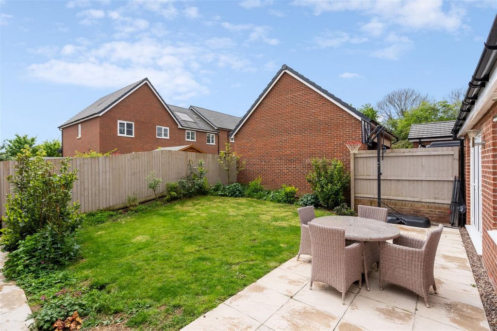
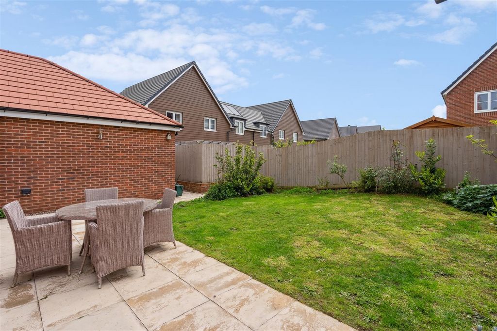
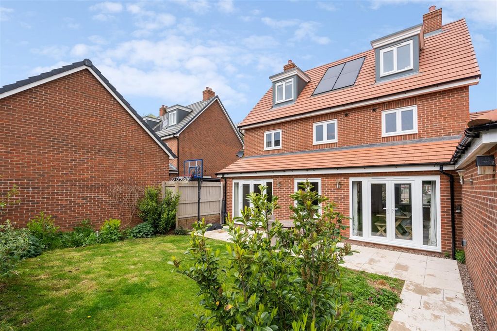
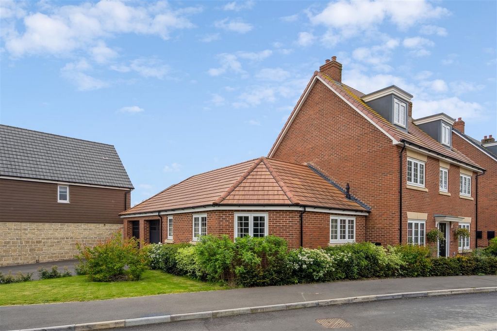
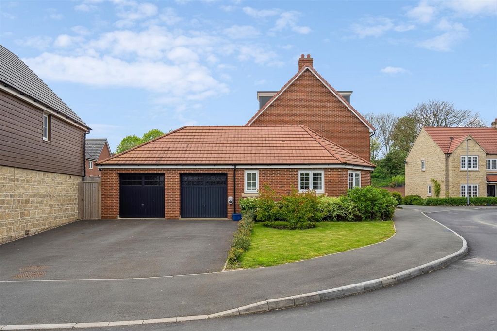
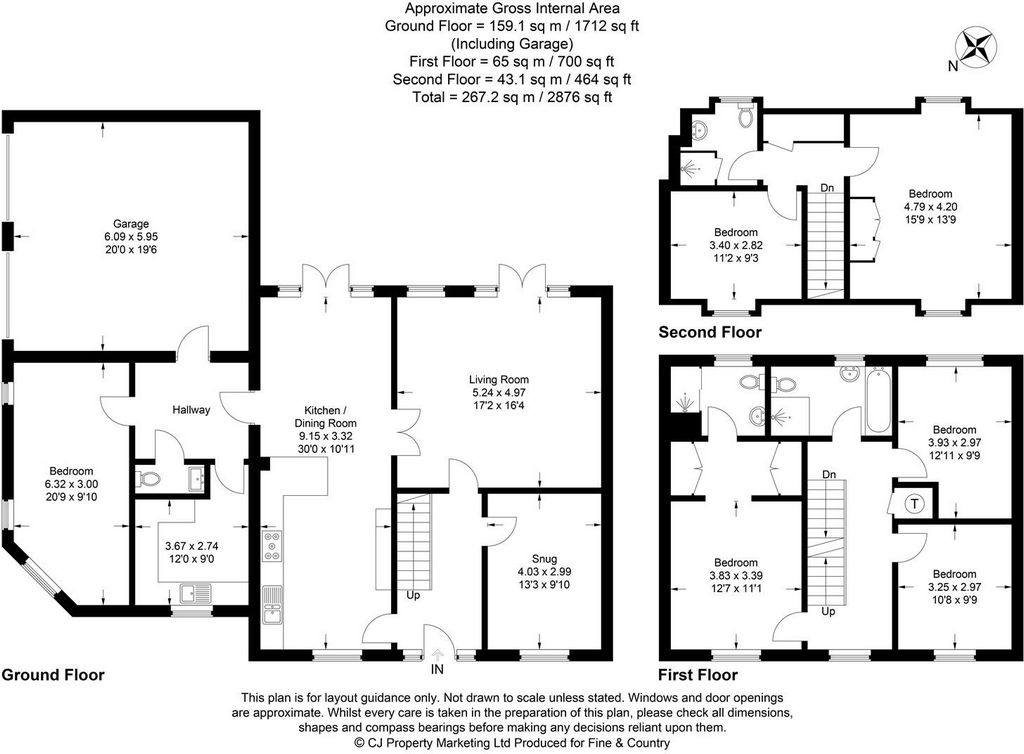
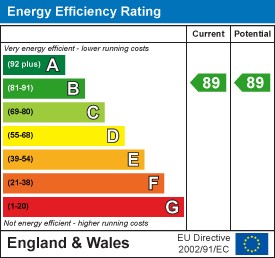
Further staircase to a second floor landing where there are two additional bedrooms and a shower room, one bedroom has windows on two aspects. The shower room has a glazed cubicle wash basin and WC. Outside - Planting beds to the front of the property. To the side there is a double width garage with remote control doors. EV point Off road parking is also available immediately in front of the garage. The garden at the rear is sheltered and well enclosed with a pedestrian access alongside the garage. Disclaimer - Whilst we endeavour to make our sales particulars accurate and reliable, if there is any point which is of particular importance to you please contact the office and we will be pleased to verify the information for you. Do so, particularly if contemplating travelling some distance to view the property. The mention of any appliance and/or services to this property does not imply that they are in full and efficient working order, and their condition is unknown to us. Unless fixtures and fittings are specifically mentioned in these details, they are not included in the asking price. Some items may be available subject to negotiation with the Vendor. Ver más Ver menos A substantial detached home offering an abundance of accommodation, flexible in use, which could suit either a large family or those with a need to house an elderly relative. Of relatively recent construction the property has three reception rooms and a vast kitchen/dining room. Gardens are secure and well enclosed, heating is by gas fired radiator and double glazing is installed throughout. Ground Floor - A glazed door with matching side panels opens into a spacious hallway from where the staircase rises to the first floor. There is storage space under. Recessed ceiling lighting. Radiator. The lounge lies straight ahead looking into the garden. Access is available to the garden by glazed double doors and matching side panels. Window to the rear elevation. Radiator. A good size family room/snug is located to the front of the property with radiator and window. The kitchen/dining room runs from the front to the rear of the property, a vast space with glazed double doors to the garden and glazed doors to the lounge. The kitchen has a one and a half bowl sink unit with cupboards under. A further extensive range of cupboard units are arranged at base and high levels. Integrated to the kitchen are a double oven and hob unit with extractor over. There is also a full height fridge and freezer. All work surfaces are in high quality "Quartz" and also form a breakfast bar. There is recessed lighting to the ceiling. Adjacent within an inner lobby area is a good size utility room also offering cupboards to base and high levels with "Quartz" work surfaces. The gas fired boiler is housed in this room secreted within a matching wall mounted cabinet. Plumbing is available for a washing machine, lighting is recessed to the ceiling and a radiator stands to one wall. A cloakroom with WC and washbasin has extensive tiling to the splash areas. First Floor - From the landing access the Master Bedroom which has a useful dressing area with built in wardrobes and an en suite shower cubicle with washbasin and WC. There is extensive tiling to the splash areas, recessed ceiling lighting and a radiator. There are two further bedrooms on this landing, a family bathroom with a four piece suite of panelled bath, shower cubicle, WC and wash basin. A large cupboard houses the hot water tank.
Further staircase to a second floor landing where there are two additional bedrooms and a shower room, one bedroom has windows on two aspects. The shower room has a glazed cubicle wash basin and WC. Outside - Planting beds to the front of the property. To the side there is a double width garage with remote control doors. EV point Off road parking is also available immediately in front of the garage. The garden at the rear is sheltered and well enclosed with a pedestrian access alongside the garage. Disclaimer - Whilst we endeavour to make our sales particulars accurate and reliable, if there is any point which is of particular importance to you please contact the office and we will be pleased to verify the information for you. Do so, particularly if contemplating travelling some distance to view the property. The mention of any appliance and/or services to this property does not imply that they are in full and efficient working order, and their condition is unknown to us. Unless fixtures and fittings are specifically mentioned in these details, they are not included in the asking price. Some items may be available subject to negotiation with the Vendor. Ein großes Einfamilienhaus mit einer Fülle von Unterkünften, flexibel in der Nutzung, die sowohl für eine große Familie als auch für diejenigen geeignet sind, die einen älteren Verwandten unterbringen müssen. Das relativ neue Anwesen verfügt über drei Empfangsräume und eine große Küche/Esszimmer. Die Gärten sind sicher und gut eingezäunt, die Heizung erfolgt über einen gasbefeuerten Heizkörper und die Doppelverglasung ist überall installiert. Erdgeschoss - Eine verglaste Tür mit passenden Seitenteilen öffnet sich in einen geräumigen Flur, von dem aus die Treppe in den ersten Stock führt. Es gibt Stauraum darunter. Deckeneinbaubeleuchtung. Kühler. Die Lounge liegt geradeaus mit Blick in den Garten. Der Zugang zum Garten ist durch verglaste Doppeltüren und passende Seitenteile möglich. Fenster zur hinteren Fassade. Kühler. Ein großes Familienzimmer/Snug befindet sich an der Vorderseite des Grundstücks mit Heizkörper und Fenster. Die Küche/das Esszimmer verläuft von der Vorder- zur Rückseite des Anwesens, ein riesiger Raum mit verglasten Doppeltüren zum Garten und verglasten Türen zum Wohnzimmer. Die Küche verfügt über eine Spüle mit eineinhalb Becken und Schränken darunter. Ein weiteres umfangreiches Sortiment an Schrankschränken ist auf der Basis- und Hochebene angeordnet. In die Küche integriert sind ein Doppelbackofen und ein Kochfeld mit Dunstabzugshaube. Es gibt auch einen Kühl- und Gefrierschrank in voller Höhe. Alle Arbeitsflächen sind in hochwertigem "Quarz" gehalten und bilden auch eine Frühstückstheke. Es gibt Einbauleuchten bis zur Decke. Angrenzend an einen inneren Lobbybereich befindet sich ein großer Hauswirtschaftsraum, der auch Schränke bis zur Basis und hohe Ebenen mit "Quarz"-Arbeitsflächen bietet. Der gasbefeuerte Kessel ist in diesem Raum untergebracht, der in einem passenden Wandschrank versteckt ist. Sanitäranlagen sind für eine Waschmaschine vorhanden, die Beleuchtung ist an der Decke versenkt und ein Heizkörper steht an einer Wand. Eine Garderobe mit WC und Waschbecken ist bis zu den Spritzflächen großflächig gefliest. Erster Stock - Vom Treppenabsatz aus gelangt man zum Hauptschlafzimmer, das über einen nützlichen Ankleidebereich mit Einbauschränken und eine eigene Duschkabine mit Waschbecken und WC verfügt. Es gibt umfangreiche Fliesen an den Spritzbereichen, eine Deckeneinbaubeleuchtung und einen Heizkörper. Auf diesem Treppenabsatz befinden sich zwei weitere Schlafzimmer, ein Familienbadezimmer mit einer vierteiligen Suite aus getäfelter Badewanne, Duschkabine, WC und Waschbecken. Ein großer Schrank beherbergt den Warmwasserspeicher.
Weitere Treppe zu einem Treppenabsatz im zweiten Stock, wo sich zwei weitere Schlafzimmer und ein Duschbad befinden, ein Schlafzimmer hat Fenster auf zwei Seiten. Das Duschbad verfügt über ein verglastes Waschbecken und WC. Draußen - Pflanzbeete an der Vorderseite des Grundstücks. An der Seite befindet sich eine doppelt breite Garage mit ferngesteuerten Türen. EV-Punkt Parkplätze abseits der Straße stehen auch direkt vor der Garage zur Verfügung. Der Garten auf der Rückseite ist geschützt und gut eingezäunt mit einem Fußgängerzugang neben der Garage. Haftungsausschluss - Obwohl wir uns bemühen, unsere Verkaufsinformationen korrekt und zuverlässig zu machen, wenden Sie sich bitte an das Büro, wenn es einen Punkt gibt, der für Sie von besonderer Bedeutung ist, und wir werden die Informationen gerne für Sie überprüfen. Tun Sie dies, insbesondere wenn Sie erwägen, eine längere Strecke zurückzulegen, um die Immobilie zu besichtigen. Die Erwähnung von Geräten und/oder Dienstleistungen für diese Immobilie bedeutet nicht, dass sie in vollem und effizientem Zustand sind und ihr Zustand uns unbekannt ist. Sofern in diesen Angaben keine Einrichtungsgegenstände ausdrücklich erwähnt werden, sind sie nicht im Angebotspreis enthalten. Einige Artikel können vorbehaltlich der Verhandlungen mit dem Verkäufer erhältlich sein.