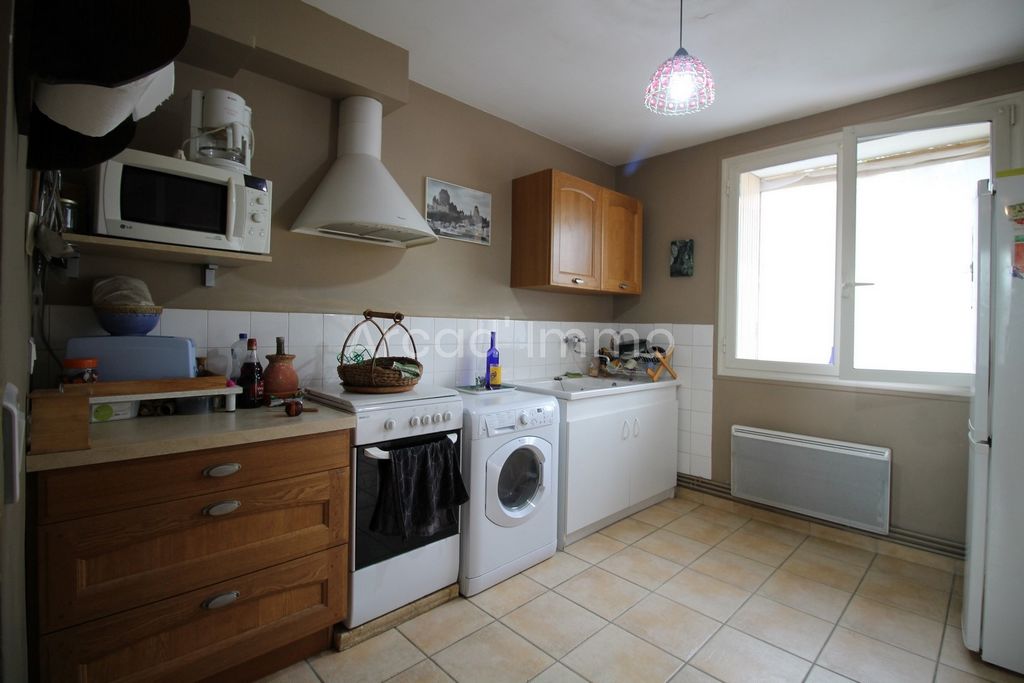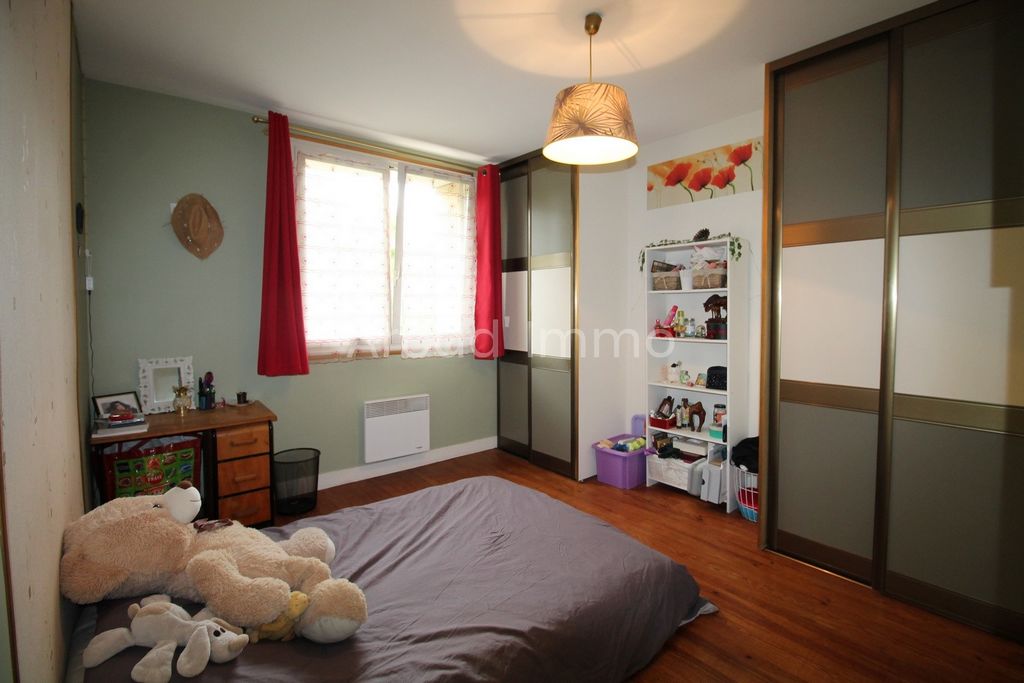168.500 EUR
3 dorm
82 m²









* An entrance (4 m2), tiled floor.
* A toilet (1.10 m2), tiled floor, a window.
* A cupboard under the stairs.
* A living/dining room (15.70 m2), wooden floor floor, custom-made storage furniture, a double-glazed window, a convector.
* A kitchen (9 m2), tiled floor, a window with a view of the garden at the back of the house, a convector.
* An office (6 m2), wooden floor on the floor, custom-made storage unit, a door giving access to the terrace and the garden.
Upstairs
* A landing (3 m2), wooden floor to the ground.
* A bathroom (4 m2), linoleum floor, a bathtub, a bidet, a sink, a heated towel rail, a storage cupboard, a double-glazed window.
* A first bedroom (11.05 m2), wooden floor on the floor, a storage cupboard, a window on the street side, a convector.
* A second bedroom (11.22 m2), wooden floor on the floor, storage cupboard, a window on the garden side, a convector.
* A third bedroom (9 m2), wooden floor, storage cupboard, a custom-made bed, a window on the garden side, a convector.
Outside is a terrace, with fully fenced garden, a dry toilet and a garden shed.
Features:
- Terrace
- Garden Ver más Ver menos Cette maison de 74 m2 habitables est composée :
* Une entrée (4 m2), carrelage au sol.
* Un WC (1,10 m2), carrelage au sol, une fenêtre.
* Un placard sous escalier.
* Un salon/salle à manger (15,70 m2), plancher bois au sol, meubles de rangement sur mesure, une fenêtre en double vitrage, un convecteur.
* Une cuisine (9 m2), carrelage au sol, une fenêtre avec vue sur le jardin à l’arrière de la maison, un convecteur.
* Un bureau (6 m2), plancher bois au sol, meuble de rangement sur mesure, une porte donnant accès sur la terrasse et le jardin.
A l’étage
* Un palier (3 m2), plancher bois au sol.
* Une salle de bains (4 m2), linoleum au sol, une baignoire, un bidet, un lavabo, un sèche serviettes, un placard de rangement, une fenêtre en double vitrage.
* Une première chambre (11,05 m2), plancher bois au sol, un placard de rangement, une fenêtre côté rue, un convecteur.
* Une seconde chambre (11,22 m2), plancher bois au sol, placard de rangement, une fenêtre côté jardin, un convecteur.
* Une troisième chambre (9 m2), plancher bois au sol, placard de rangement, un lit fait sur mesure, une fenêtre côté jardin, un convecteur.
A l’extérieur se trouve une terrasse, avec jardin entièrement clôturé, une toilette sèche et un cabanon de jardin.
Features:
- Terrace
- Garden Dit huis van 74 m2 woonoppervlak bestaat uit:
* Een entree (4 m2), tegelvloer.
* Een toilet (1,10 m2), tegelvloer, een raam.
* Een kast onder de trap.
* Een woon-/eetkamer (15,70 m2), houten vloervloer, op maat gemaakte opbergmeubels, een raam met dubbele beglazing, een convector.
* Een keuken (9 m2), tegelvloer, een raam met uitzicht op de tuin aan de achterkant van de woning, een convector.
* Een werkkamer (6 m2), houten vloer op de vloer, op maat gemaakte berging, een deur die toegang geeft tot het terras en de tuin.
Boven
* Een overloop (3 m2), houten vloer tot op de grond.
* Een badkamer (4 m2), linoleum vloer, een ligbad, een bidet, een wastafel, een verwarmd handdoekenrek, een opbergkast, een raam met dubbele beglazing.
* Een eerste slaapkamer (11,05 m2), houten vloer op de vloer, een bergkast, een raam aan de straatzijde, een convector.
* Een tweede slaapkamer (11,22 m2), houten vloer op de vloer, bergkast, een raam aan de tuinzijde, een convector.
* Een derde slaapkamer (9 m2), houten vloer, bergkast, een op maat gemaakt bed, een raam aan de tuinzijde, een convector.
Buiten is een terras, met volledig omheinde tuin, een droogtoilet en een tuinhuisje.
Features:
- Terrace
- Garden This house of 74 m2 of living space is composed of:
* An entrance (4 m2), tiled floor.
* A toilet (1.10 m2), tiled floor, a window.
* A cupboard under the stairs.
* A living/dining room (15.70 m2), wooden floor floor, custom-made storage furniture, a double-glazed window, a convector.
* A kitchen (9 m2), tiled floor, a window with a view of the garden at the back of the house, a convector.
* An office (6 m2), wooden floor on the floor, custom-made storage unit, a door giving access to the terrace and the garden.
Upstairs
* A landing (3 m2), wooden floor to the ground.
* A bathroom (4 m2), linoleum floor, a bathtub, a bidet, a sink, a heated towel rail, a storage cupboard, a double-glazed window.
* A first bedroom (11.05 m2), wooden floor on the floor, a storage cupboard, a window on the street side, a convector.
* A second bedroom (11.22 m2), wooden floor on the floor, storage cupboard, a window on the garden side, a convector.
* A third bedroom (9 m2), wooden floor, storage cupboard, a custom-made bed, a window on the garden side, a convector.
Outside is a terrace, with fully fenced garden, a dry toilet and a garden shed.
Features:
- Terrace
- Garden