749.800 EUR
799.000 EUR
849.870 EUR
935.000 EUR
849.000 EUR
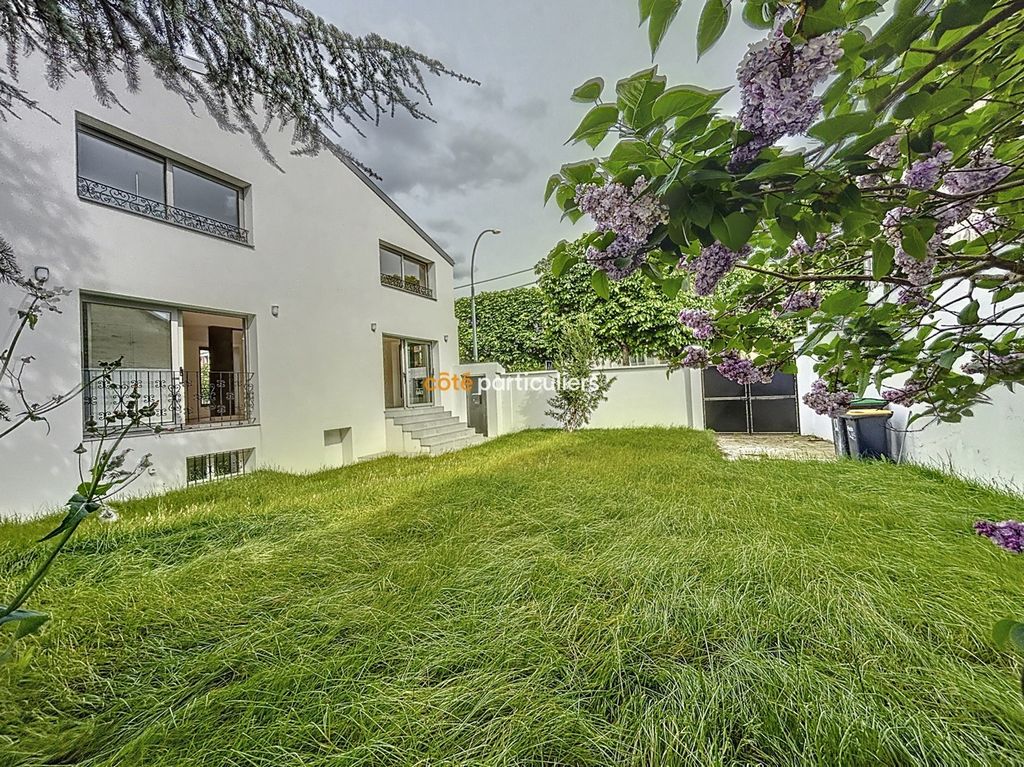
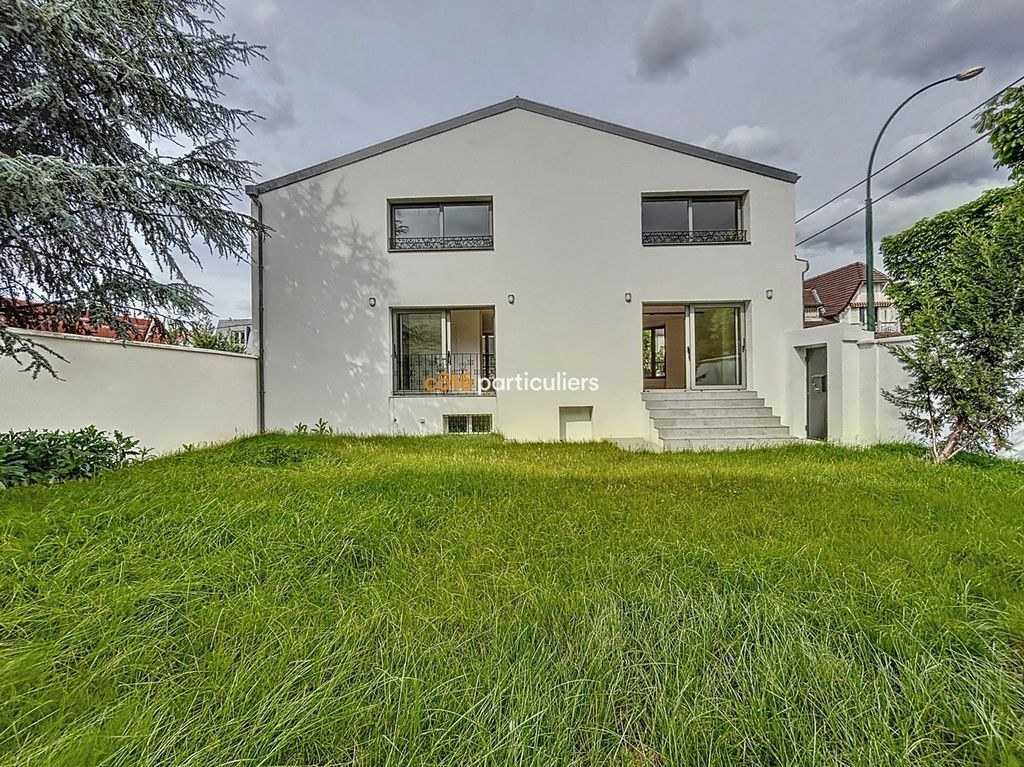
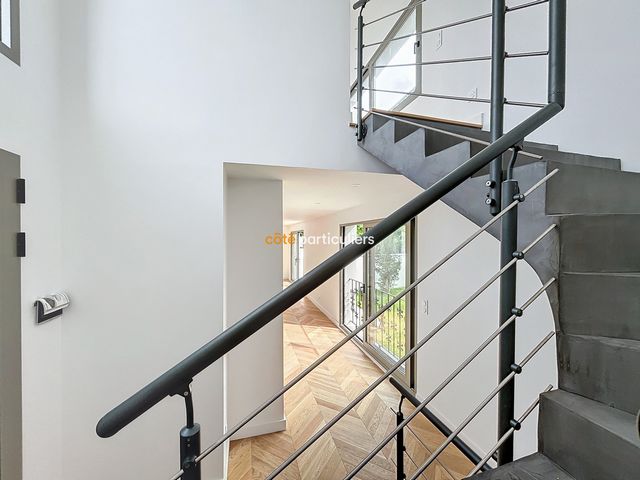
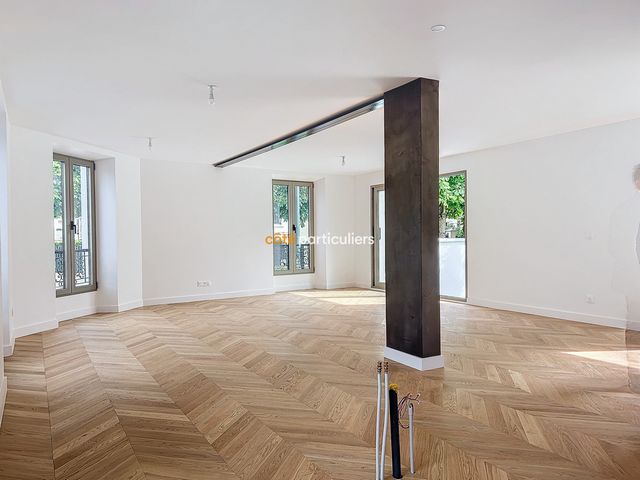
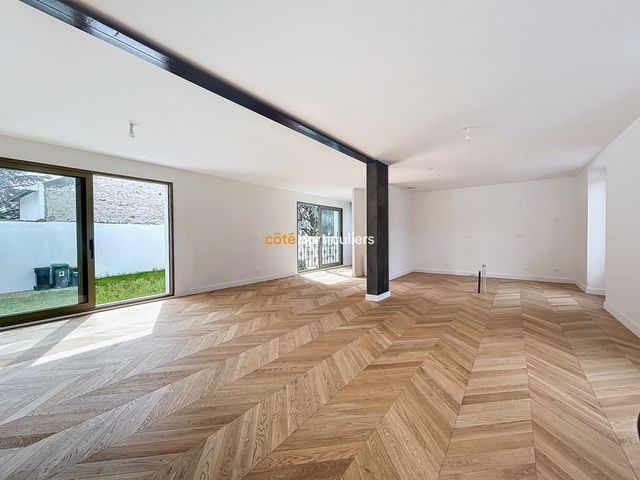
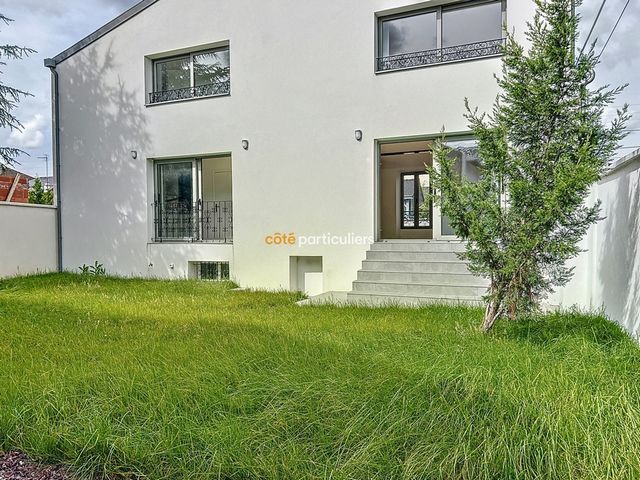
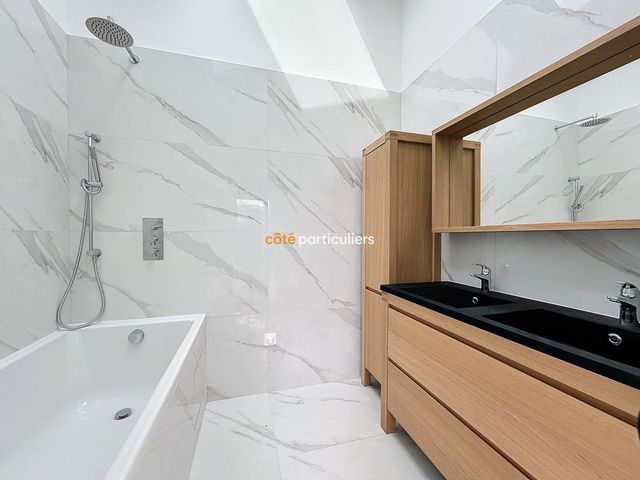
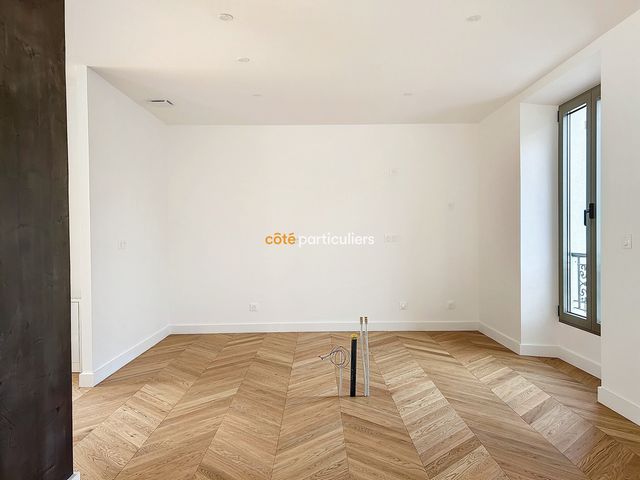
Features:
- Garden Ver más Ver menos The agency, offers you exclusively this contemporary house renovated and raised in 2023, located in the popular area of La Varenne Champignol, in the immediate vicinity of shops, the RER and schools. On a plot of 242 m2, this house offers a living area of 121 m2 distributed over two levels plus total basement of 60 M2. On the garden level, enjoy a large living room of 60 m2 that can be converted into a kitchen open to the living room and dining room. This bright room gives direct access to the garden, creating a friendly and warm living space. On the first floor you will find three spacious bedrooms, one of which has an en-suite shower room, a separate bathroom and a separate WC. All benefiting from underfloor heating for optimal comfort. The rooms are embellished with wooden parquet laid in herringbone pattern, bringing a touch of elegance and refinement. The house also has a total basement, ideal for storage or to arrange additional space according to your needs. An outdoor parking space is also included. With the exception of the kitchen, which is to be expected, this house does not require any work. The quality services are reflected in the quality of the materials used and in the care taken in the renovation. In addition, the house complies with the standards in force and benefits from a ten-year warranty on constructions. Don't miss the opportunity to visit this house combining modernity, comfort and elegance. Contact us today to arrange a viewing.
Features:
- Garden L'agence , vous propose en exclusivité cette maison contemporaine rénovée et surelvée en 2023, située dans le secteur prisé de La Varenne Champignol, à proximité immédiate des commerces, du RER et des écoles.Sur un terrain de 242 m2, cette maison offre une surface habitable de 121 m2 répartie sur deux niveaux plus sous-sol total de 60 M2 .Au rez-de-jardin, profitez d'une grande pièce de vie de 60 m2 pouvant être aménagée en cuisine ouverte sur salon et salle à manger. Cette pièce lumineuse donne directement accès au jardin, créant ainsi un espace de vie convivial et chaleureux.Au premier étage, vous trouverez trois chambres spacieuses, dont une avec salle de douche attenante, une salle de bain séparée et un WC indépendant. Le tout bénéficiant d'un chauffage au sol pour un confort optimal. Les pièces sont agrémentées d'un parquet en bois posé en point de Hongrie, apportant une touche d'élégance et de raffinement.La maison dispose également d'un sous-sol total, idéal pour le rangement ou pour aménager un espace supplémentaire selon vos besoins. Une place de parking extérieure est également incluse.À l'exception de la cuisine qui est à prévoir, cette maison ne nécessite aucuns travaux. Les prestations de qualité se reflètent dans la qualité des matériaux utilisés et dans le soin apporté à la rénovation. De plus, la maison dispose de la conformité aux normes en vigueur et bénéficie d'une garantie décennale sur les constructions.Ne manquez pas l'opportunité de visiter cette maison alliant modernité, confort et élégance. Contactez-nous dès aujourd'hui pour organiser une visite.
Features:
- Garden