5 hab
5 dorm
6 hab
6 dorm
3 hab
3 dorm
4 hab
4 dorm
4 hab
4 dorm
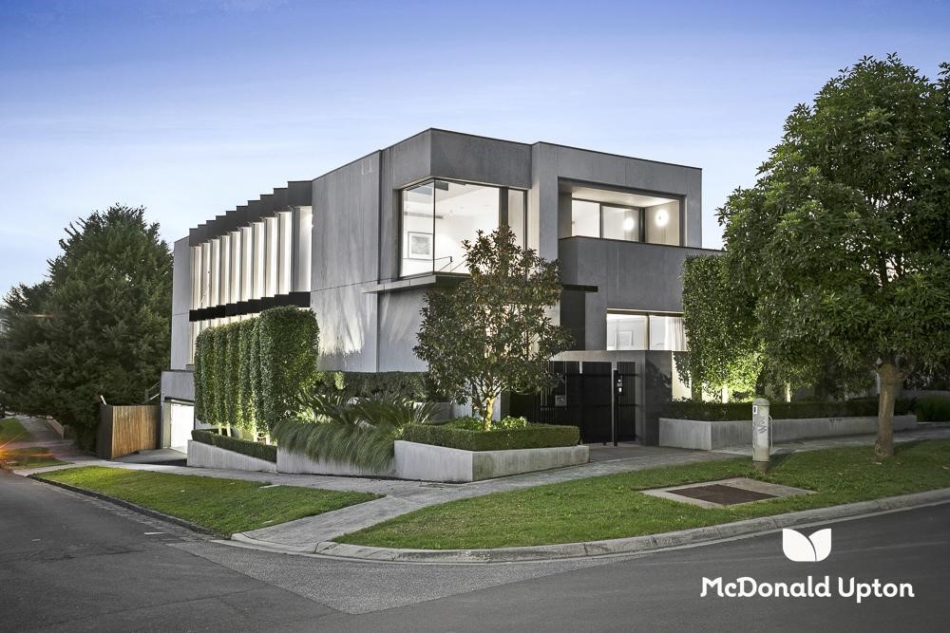

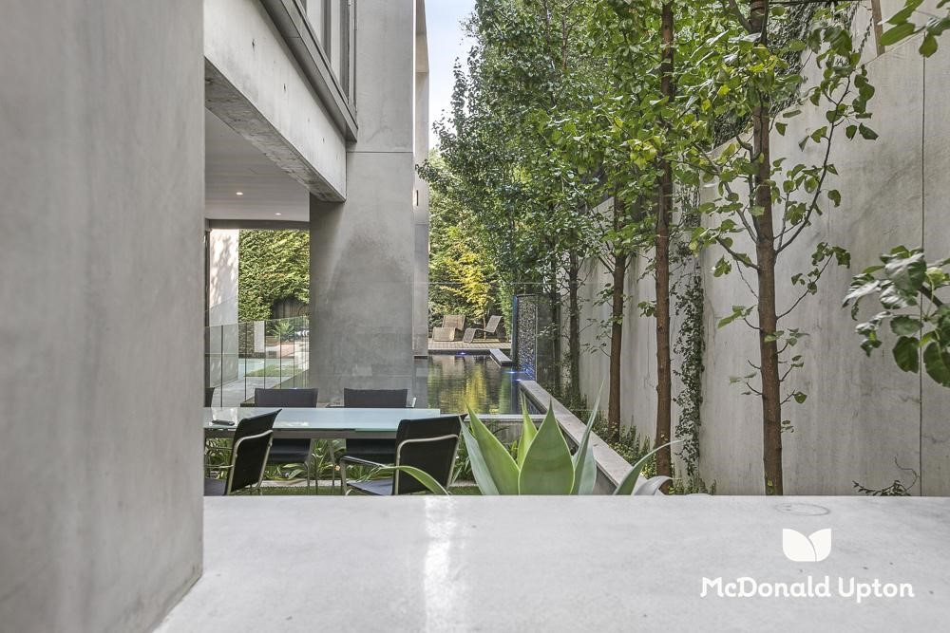
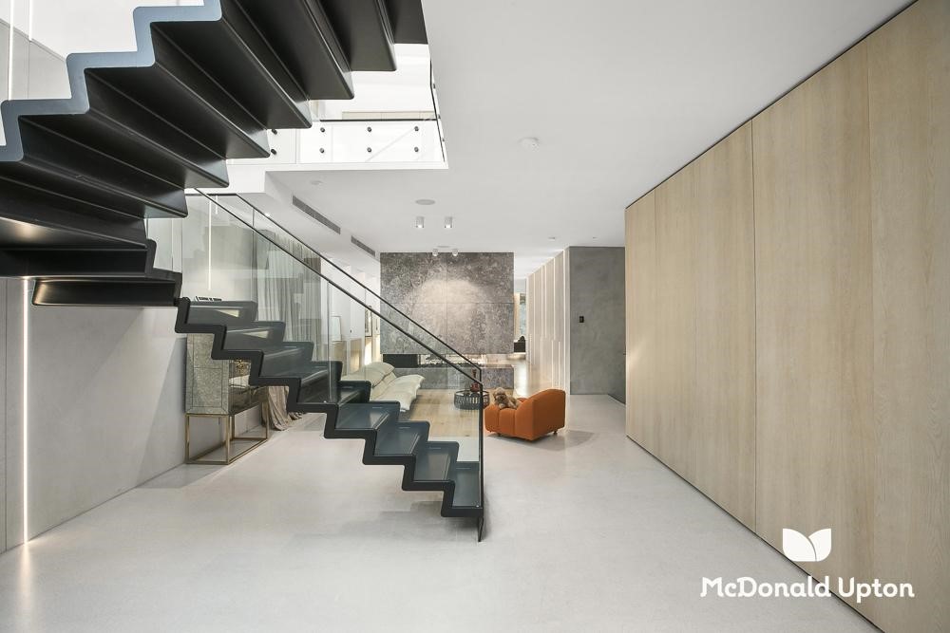





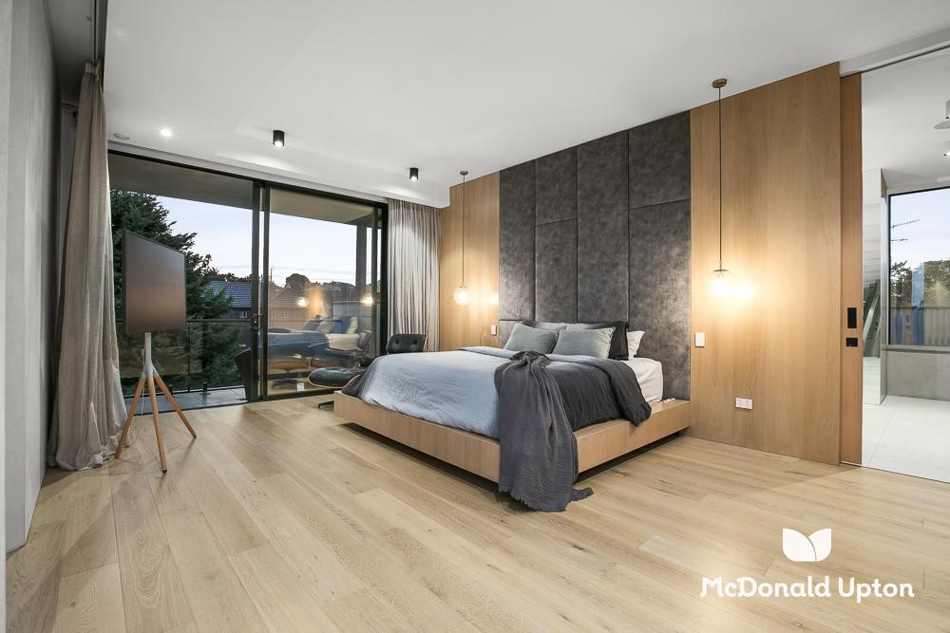
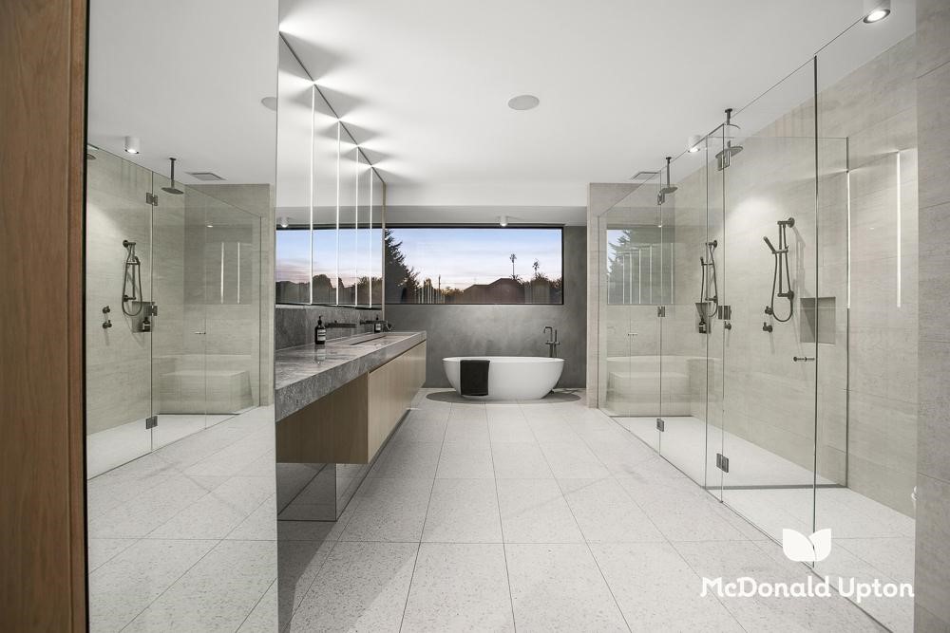


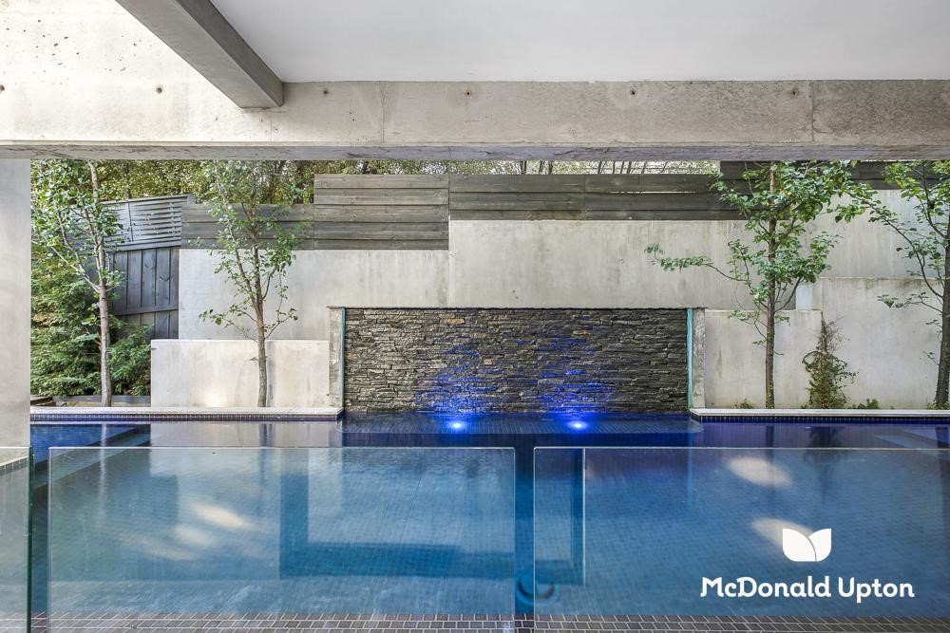



Features:
- Garage Ver más Ver menos Expressions of Interest Closing 30th May 5.00pm Showcasing striking contemporary elegance and the finest in large family living, this elaborate home in a premier corner position is one of the area's most spectacular residences. PLEASE NOTE: This offering also comes with the opportunity to secure the adjacent property (36 Aberdeen Street) with concepts already created for an extended design with tennis court, spa and poolhouse (STCA), incorporating a total land size of 1254sqm (approx.) Artfully designed by Studiomint with Dave Franklin landscaping and pool design, its three stunning levels are connected by a central elevator and open staircases, with every last detail planned to perfection to offer high-end indulgence at home. From the breathtaking entry hall with double height glass ceiling, the open-plan ground floor flows effortlessly through its zones - a home office, formal lounge, dining and family living - through to the private outdoor terrace, all punctuated by exquisite marble pillars in Turco Argento Limestone (featured throughout) and a double-sided gas fireplace. At the rear, the kitchen is a lesson in luxury itself, complete with marble and stainless steel countertops, Gaggenau appliances, Liebherr integrated fridge/freezer, concealed butler's pantry with Miele coffee machine, 2 x Bosch integrated dishwashers, dumb waiter and garbage chute. • Exceptional luxury designed for families • Huge master with fireside ensuite • Abundant light & exquisite marble features • Theatre room, full home automation • Approx. 622sqm with pool & 4 car garage The top floor is home to a large retreat and the incredible master suite and double-shower marble bathroom, featuring a Milano freestanding bath and cosy corner fireplace, while three further bedrooms all boast Caesarstone bathrooms, extensive robes, built-in desks and Velux skylights. The story of this magnificent home concludes at lower ground, which features a substantial theatre room, a full guest/master suite with bathroom, walk-in storage and direct access to the courtyard, and the huge 4-car garage. Tucked away in a serene setting, the self-cleaning gas-heated pool awaits, flanked by multiple areas for outdoor relaxation and recreation, including an alfresco dining zone, Weber BBQ kitchen, sundeck, firepit and basketball mini-court. With seamless wall-to-wall storage at every turn, the endless list of premium features also includes full home automation (Control4), heated floors (living areas and bathrooms), automatic curtains and blockout blinds in all rooms, Daikin zoned heating and air conditioning, double glazing and Sonos surround sound throughout, a large laundry (with laundry chute), two powder rooms, LED feature strip lighting, alarm and CCTV at all entry points, huge built-in storage capacity and an automatic sprinkler system. Superbly positioned in an exclusive Aberfeldie locale with easy access to local schools, public transport, Buckley Street shops/cafes, and Maribyrnong River trails. Inspect by private appointment
Features:
- Garage