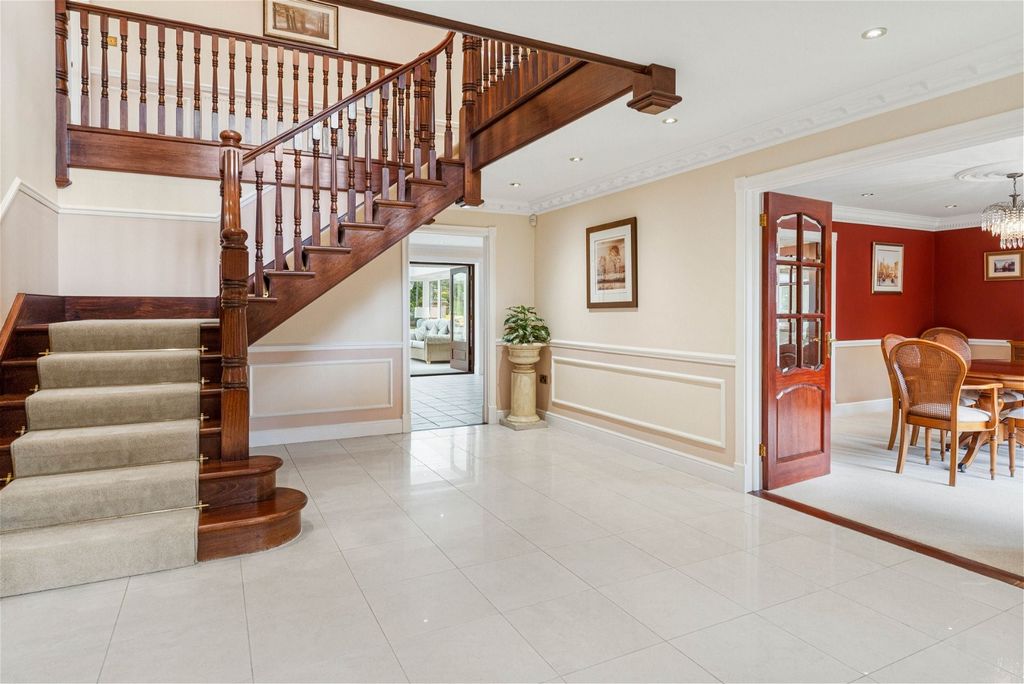1.634.857 EUR
3 hab
4 dorm














































Step outside The Brambles to the front of the property which is accessed through private gates leading to a long, sweeping, gravel driveway with detached double garage. To the rear, the property boasts a desirable sun terrace for alfresco entertainment and flowing to a meticulously maintained, lawned garden enriched with mature trees, shrubs and a beautiful Koi Carp pond. The garden additionally features a versatile outbuilding (24ft) currently utilised as a gym.
Desirably located on a quiet, country lane, The Brambles is 1.6 miles from the sought after village of Stock boasting independent restaurants, a Post Office, convenience store, popular pubs and regular community events. The property is also within 4.3 miles of Billericay Train Station with a direct links to London Liverpool Street, whilst having strong road connections to the M25 and A12 ensuring connectivity to the wider region.
Features:
- Balcony
- Garage Ver más Ver menos Step inside The Brambles and you are welcomed by a grand, entrance hall adorned with a heated marble tiled floor and magnificent balustrade staircase. Leading off the entrance hall is an expansive, dual- aspect reception room, featuring a striking fireplace and double French doors that open onto the sun terrace, flooding the space with natural light. On the opposite side of the entrance hall, a second reception room/dining room awaits, boasting beautiful interiors and flowing seamlessly into the impressive kitchen/breakfast room which can also be accessed from the entrance hall. The kitchen is complete with central island, quartz worktops and integrated appliances, while an adjacent utility room and WC add convenience. Completing the ground floor is a recently constructed conservatory with underfloor heating, offering a versatile space and access to the sun terrace and grounds. Ascending to the first floor, the delightful galleried landing leads to the luxurious principal suite. This opulent retreat boasts an ensuite bathroom and a balcony offering panoramic views of the gardens and beyond. Continuing the first floor, there are three additional double bedrooms, each offering comfort and style, along with a well-proportioned family bathroom with inset bath. Adjacent to the house, there is a detached, self-contained cottage offering further accommodation perfect for multigenerational living. The ground floor presents a large reception room, kitchen, and shower room. As you proceed to the first floor, there is a bedroom benefitting from fitted wardrobes.
Step outside The Brambles to the front of the property which is accessed through private gates leading to a long, sweeping, gravel driveway with detached double garage. To the rear, the property boasts a desirable sun terrace for alfresco entertainment and flowing to a meticulously maintained, lawned garden enriched with mature trees, shrubs and a beautiful Koi Carp pond. The garden additionally features a versatile outbuilding (24ft) currently utilised as a gym.
Desirably located on a quiet, country lane, The Brambles is 1.6 miles from the sought after village of Stock boasting independent restaurants, a Post Office, convenience store, popular pubs and regular community events. The property is also within 4.3 miles of Billericay Train Station with a direct links to London Liverpool Street, whilst having strong road connections to the M25 and A12 ensuring connectivity to the wider region.
Features:
- Balcony
- Garage