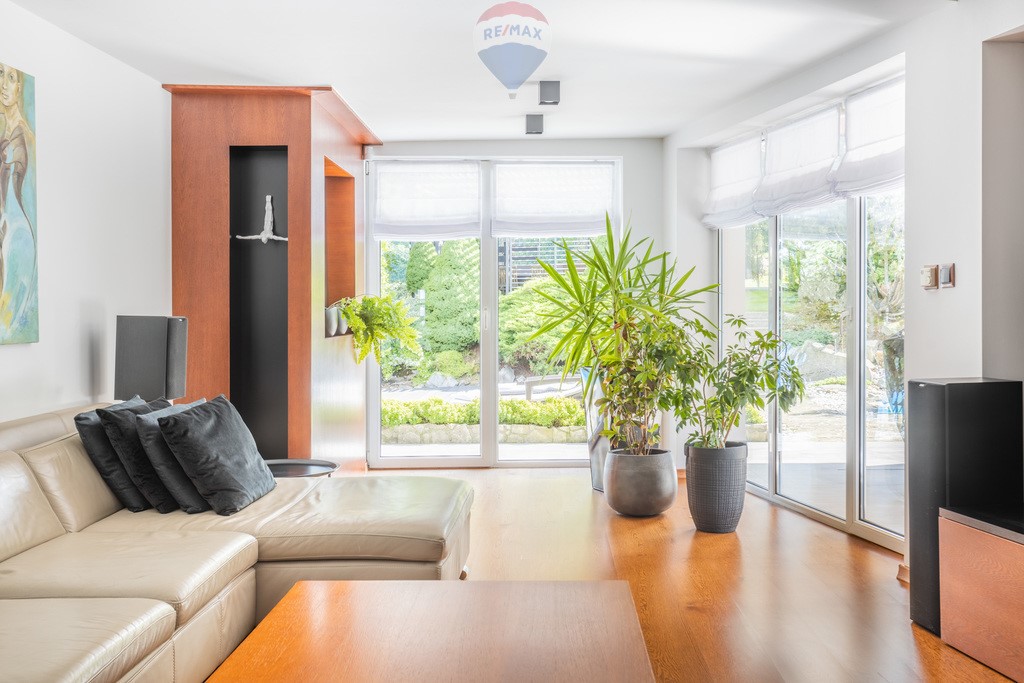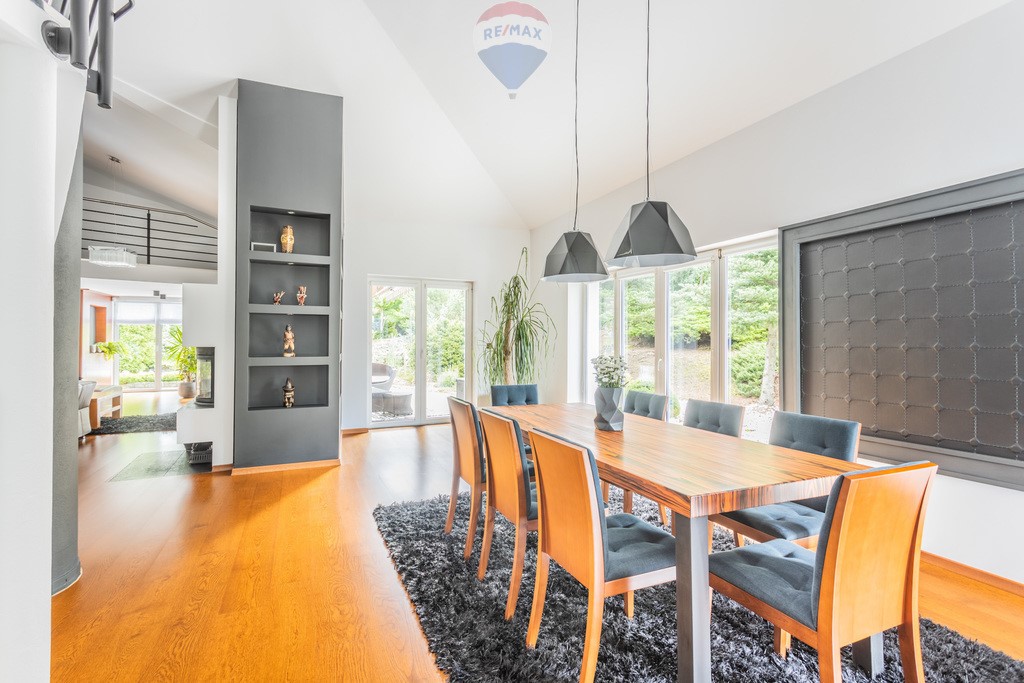CARGANDO...
Casa y Vivienda unifamiliar (En venta)
Referencia:
EDEN-T97042761
/ 97042761
Referencia:
EDEN-T97042761
País:
PL
Ciudad:
Bielsko-Biaa
Categoría:
Residencial
Tipo de anuncio:
En venta
Tipo de inmeuble:
Casa y Vivienda unifamiliar
Superficie:
196 m²
Terreno:
1.680 m²
Habitaciones:
6
Dormitorios:
2
Cuartos de baño:
2




















Lead Agent
Tel: +48
PREMIUM house for sale in Bielsko-Biała at Kasztelańska street number 35, located on a plot of land with an area of 1680m2.
Excellent location with a beautiful view, among single-family houses, on the outskirts of the city in the Lipnik district, on the border with the Straconka district.
Built in 2000, it is a one-storey building with a usable attic, partly with a basement. In later years, it underwent renovations.
Insulated, multi-pitched roof - metal tiles, PVC windows,
Flooring - tiles, wooden panels, carpet
A high, modern standard of finishing. The whole is decorated with attention to detail.
Heating - gas (partly underfloor, partly radiators) Gas stove - new, boiler for hot water
Alarm
Functional Layout:
- basement part - a room for a laundry, boiler room, gym,
- ground floor - entrance hall, kitchen open to the dining room and spacious, high living room with fireplace exit to the terrace, mezzanine above the living room, bedroom with wardrobe with access to the garden - swimming pool, bathing room with bathtub and sauna, toilet,
children's room and study, between the rooms there is an additional bathroom with a shower
- attic - 2 rooms
The plot is fenced, professionally landscaped. Swimming pool with heat pump, pond, numerous plantings, flower beds, relaxation area, terrace, barbecue area, two-car garage - area 43.56 m2 (2 gates)
Media:
-current
-water
-gas
-sewerage system
I invite you to the presentation of the property!
THE BUYER DOES NOT PAY COMMISSION.
Legal Notice: The information regarding the description of the property is provided by the owner, is for informational purposes only and may be updated. The offer concerning the real estate constitutes an invitation to negotiations in accordance with Article 71 of the Civil Code and does not constitute an offer specified in Article 66 et seq.
RE/MAX Invest
Wyzwolenia 1
43-300 Bielsko-Biala
The information provided by the agent/office owner is believed to be accurate and reliable, but is not guaranteed and should be independently verified.
In the case of this offer, the remuneration of our office is covered by the owner of the property.
The description of the offer contained on the website is prepared on the basis of the inspection of the property and information obtained from the owner, may be subject to update and does not constitute an offer specified in Article 66 et seq. of the Civil Code.
Offer sent from ASARI CRM (asaricrm.com) Ver más Ver menos AGATA KUBIK
Agent prowadzący
Tel.: +48
Na sprzedaż dom PREMIUM w Bielsku-Białej przy ulicy Kasztelańskiej numer 35, posadowiony na działce o powierzchni 1680m2.
Doskonała lokalizacja z pięknym widokiem, wśród zabudowy jednorodzinnej, obrzeża miasta w dzielnicy Lipnik, na pograniczu z dzielnicą Straconka.
Wybudowany w 2000 roku, parterowy z użytkowym poddaszem, częściowo podpiwniczony. W późniejszych latach przechodził remonty.
Ocieplony, dach wielospadowy - blachodachówka, okna PCV,
Podłogi - płytki, drewniane panele, wykładzina dywanowa
Wysoki, nowoczesny standard wykończenia. Całość urządzona z dbałością o szczegóły.
Ogrzewanie - gazowe (częściowo podłogowe, częściowo kaloryfery) Piec gazowy-nowy, bojler na ciepłą wodę
Alarm
Układ funkcjonalny:
- część podpiwniczona - pomieszczenie dla pralni, kotłowni, siłownia,
- parter - hol wejściowy, kuchnia otwarta na jadalnie i przestronny, wysoki salon z kominkiem wyjście na taras, nad salonem antresola, sypialnia z garderobą z wyjściem na ogród - basen, salon kąpielowy z wanną oraz sauną, wc,
pokój dziecięcy oraz gabinet, pomiędzy pokojami dodatkowa łazienka z prysznicem
- poddasze - 2 pokoje
Działka ogrodzona, profesjonalnie zagospodarowana. Basen z pompą ciepła, oczko wodne, liczne nasadzenia, klomby, strefa wypoczynku, taras, miejsce do grilowania, garaż dwustanowiskowy - powierzchnia 43,56 m2 (2 bramy)
Media:
- prąd,
- woda,
- gaz,
- kanalizacja,
Zapraszam na prezentację nieruchomości!
KLIENT KUPUJĄCY NIE PŁACI PROWIZJI.
Nota prawna: Informacje dotyczące opisu nieruchomości podane są przez właściciela, mają charakter wyłącznie informacyjny i mogą podlegać aktualizacji. Oferta dotycząca nieruchomości stanowi zaproszenie do rokowań zgodnie z art. 71 Kodeksu Cywilnego i nie stanowi oferty określonej w art. 66 i następnych
RE/MAX Invest
ul. Wyzwolenia 1
43-300 Bielsko-Biała
Informacja przekazywana przez agenta / właściciela biura uważana jest za dokładną i rzetelną, ale nie jest gwarantowana i powinna być niezależnie sprawdzona.
W przypadku tej oferty wynagrodzenie naszego biura pokrywa właściciel nieruchomości.
Opis oferty zawarty na stronie internetowej sporządzany jest na podstawie oględzin nieruchomości oraz informacji uzyskanych od właściciela, może podlegać aktualizacji i nie stanowi oferty określonej w art. 66 i następnych K.C.
Oferta wysłana z programu dla biur nieruchomości ASARI CRM (asaricrm.com) AGATA KUBIK
Lead Agent
Tel: +48
PREMIUM house for sale in Bielsko-Biała at Kasztelańska street number 35, located on a plot of land with an area of 1680m2.
Excellent location with a beautiful view, among single-family houses, on the outskirts of the city in the Lipnik district, on the border with the Straconka district.
Built in 2000, it is a one-storey building with a usable attic, partly with a basement. In later years, it underwent renovations.
Insulated, multi-pitched roof - metal tiles, PVC windows,
Flooring - tiles, wooden panels, carpet
A high, modern standard of finishing. The whole is decorated with attention to detail.
Heating - gas (partly underfloor, partly radiators) Gas stove - new, boiler for hot water
Alarm
Functional Layout:
- basement part - a room for a laundry, boiler room, gym,
- ground floor - entrance hall, kitchen open to the dining room and spacious, high living room with fireplace exit to the terrace, mezzanine above the living room, bedroom with wardrobe with access to the garden - swimming pool, bathing room with bathtub and sauna, toilet,
children's room and study, between the rooms there is an additional bathroom with a shower
- attic - 2 rooms
The plot is fenced, professionally landscaped. Swimming pool with heat pump, pond, numerous plantings, flower beds, relaxation area, terrace, barbecue area, two-car garage - area 43.56 m2 (2 gates)
Media:
-current
-water
-gas
-sewerage system
I invite you to the presentation of the property!
THE BUYER DOES NOT PAY COMMISSION.
Legal Notice: The information regarding the description of the property is provided by the owner, is for informational purposes only and may be updated. The offer concerning the real estate constitutes an invitation to negotiations in accordance with Article 71 of the Civil Code and does not constitute an offer specified in Article 66 et seq.
RE/MAX Invest
Wyzwolenia 1
43-300 Bielsko-Biala
The information provided by the agent/office owner is believed to be accurate and reliable, but is not guaranteed and should be independently verified.
In the case of this offer, the remuneration of our office is covered by the owner of the property.
The description of the offer contained on the website is prepared on the basis of the inspection of the property and information obtained from the owner, may be subject to update and does not constitute an offer specified in Article 66 et seq. of the Civil Code.
Offer sent from ASARI CRM (asaricrm.com)