670.216 EUR
2 hab
5 dorm
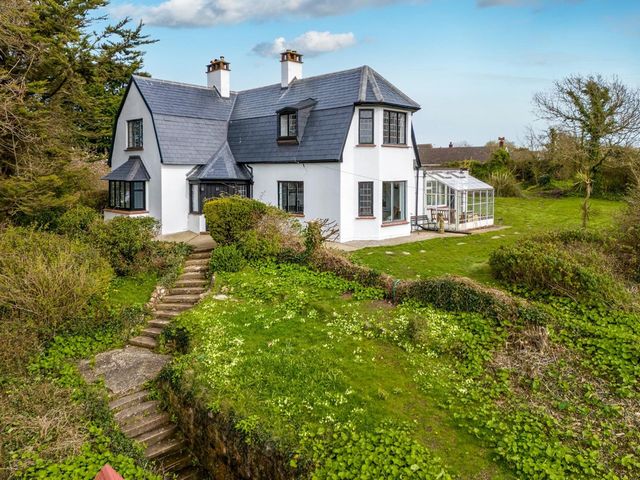

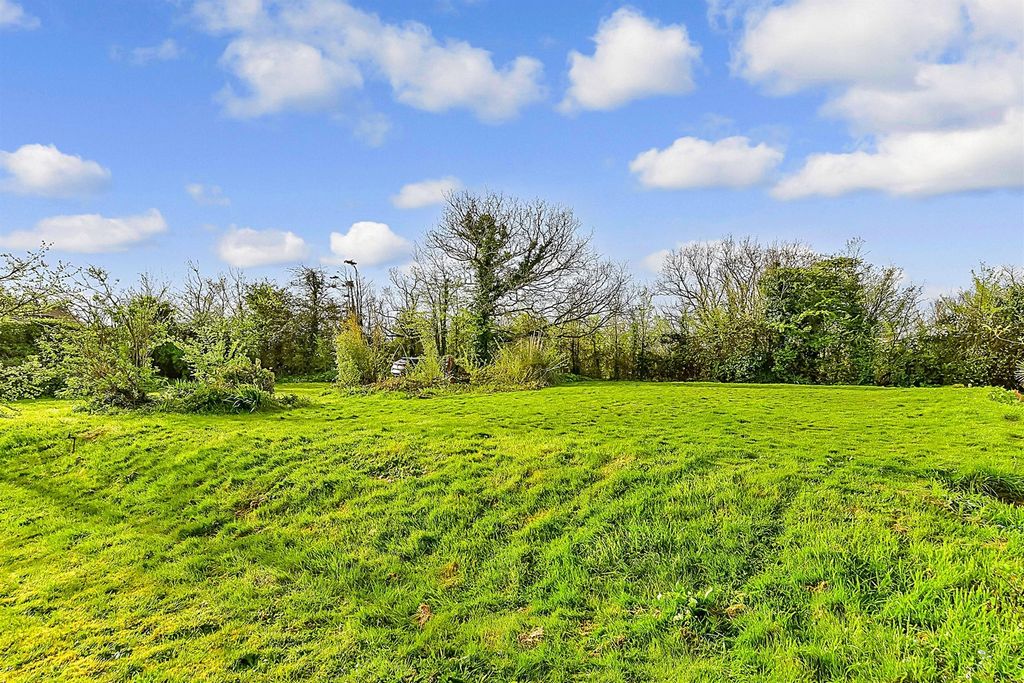



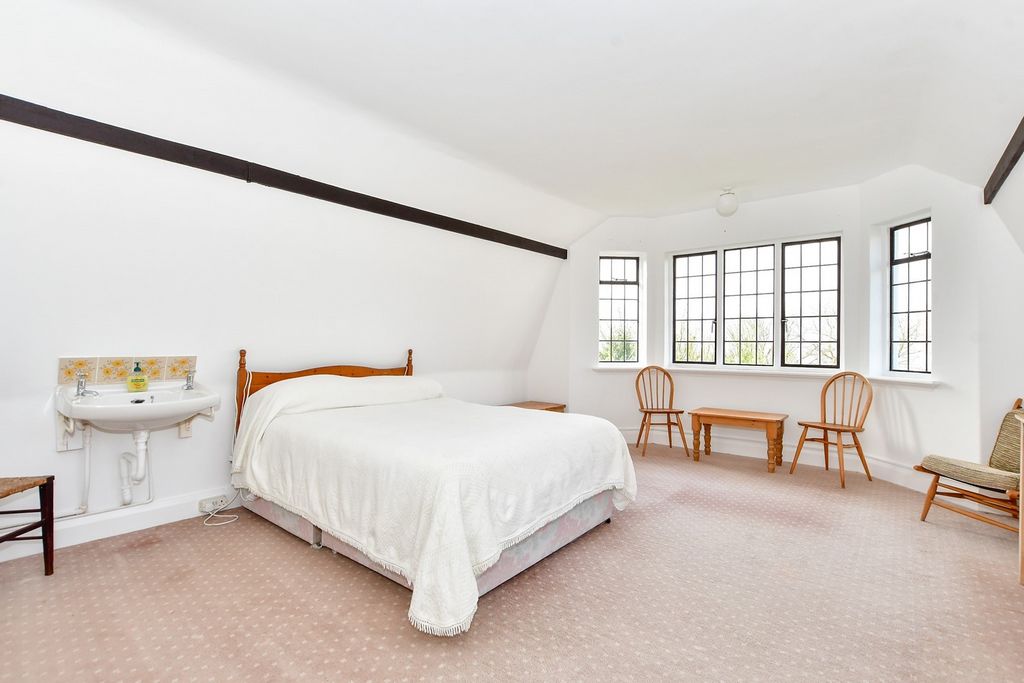

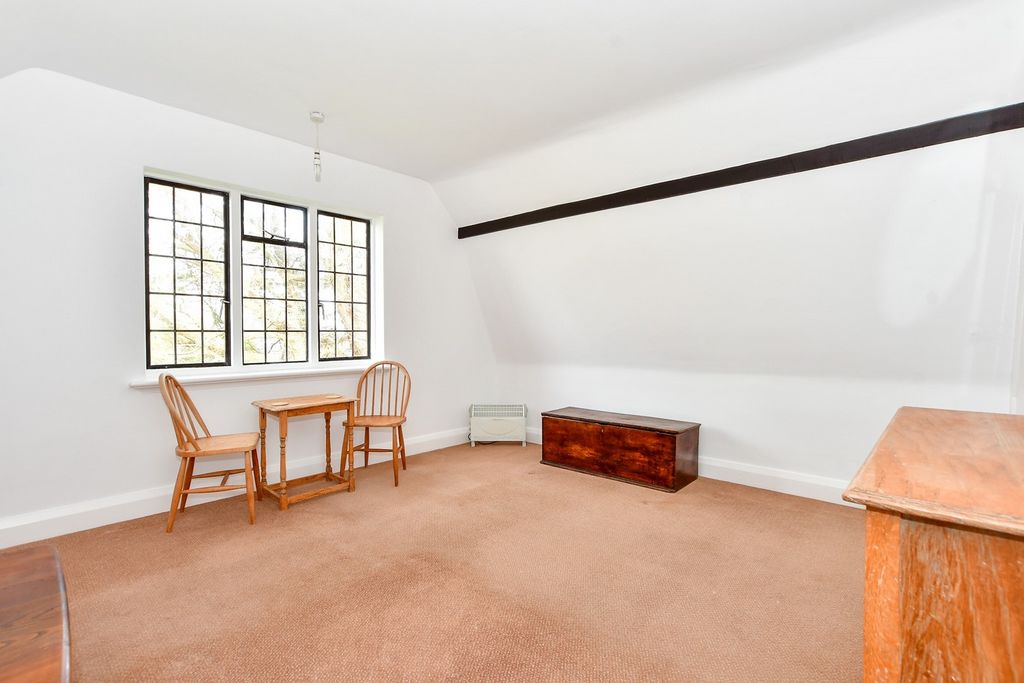



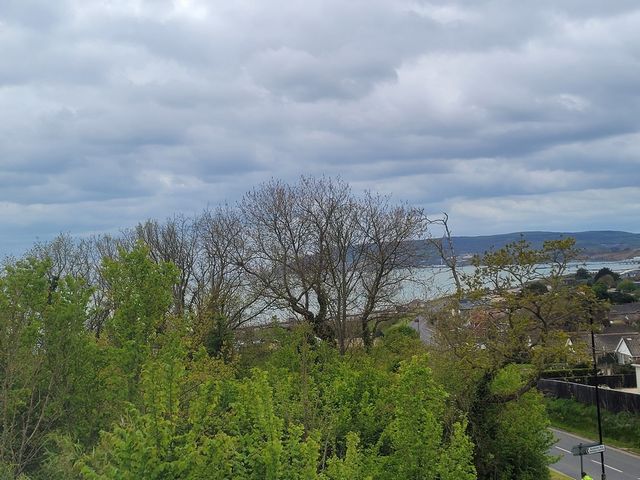


Features:
- Garden
- Parking Ver más Ver menos Занимая большой, возвышенный участок, этот красивый дом с характером имеет великолепный вид на море, залив Сандаун и далее в сторону Шанклина. Недвижимость имеет совершенно новую крышу, завершенную в марте 2024 года и недавно украшенную. Дом обширен и когда-то использовался как кровать и завтрак, с множеством комнат на первом этаже и просторными спальнями на втором этаже. Оригинальные черты изобилуют, от привлекательной входной двери из массива дерева, открытых балок и красиво оформленной лестничной балюстрады. При входе в этот очаровательный дом через большое крыльцо сразу бросаются в глаза очаровательные архитектурные детали. Большая прихожая ведет к множеству комнат с солидной гостиной с двумя аспектами, откуда открывается вид на море из большого эркера, привлекательных открытых балок и камина. Просторная столовая снова имеет двойной аспект и обеспечивает прекрасную точку обзора на окружающие сады, а также на море, с выходом в сад с бокового крыльца. На семейной кухне сохранились деревянные шкафы в оригинальном стиле, а также встроенный комод, добавляющий очарования этой комнате. Отсюда находится зал для завтраков с видом на сад и дополнительная комната меньшего размера, которая идеально подходит для домашнего офиса. В заднем вестибюле, в который также можно попасть из кухни, есть большая кладовая, подсобное помещение и небольшая ванная комната с туалетом. Кроме того, на первом этаже находится большая спальня с двуспальной кроватью и смежной ванной комнатой. На втором этаже есть просторная лестничная площадка, ведущая к четырем спальням, три из которых - просторные спальни с двуспальными кроватями, каждая из которых обслуживается семейной ванной комнатой. Из первой и третьей спален открывается впечатляющий вид на залив Сандаун. Спальня 1 - это достаточно большое пространство, чтобы создать ванную комнату, если это потребуется. Участок простирается на 0,61 акра, с двумя подъездными путями, одна из которых примыкает к дороге, к другой можно попасть по частной подъездной дорожке сбоку. Существует потенциал, при условии получения разрешения на планировку, для дальнейшего развития участка для создания большого гаража на две машины или другого жилья в зависимости от требований покупателя. Местные планировщики одобрили благоприятную заявку на предварительное планирование для создания шале или бунгало на территории. Любые покупатели, ищущие дом с шармом и характером, а также впечатляющими видами, не захотят упустить возможность посетить эту восхитительную недвижимость.
Features:
- Garden
- Parking Occupying a large, elevated plot, this beautiful character home enjoys commanding views of the sea, Sandown Bay and further on towards Shanklin. The property benefits a brand-new roof completed in March 2024 and has been recently decorated throughout. The homes accommodation is extensive and was once used as a bed and breakfast, with its plethora of ground floor rooms and spacious bedrooms on the first floor. Original features are abundant, from its attractive solid wood front door, exposed beams and beautifully crafted stair balustrade. On entering this charming house via its large entrance porch, the captivating architectural details becomes immediately apparent. The large entrance hall leads of to a warren of rooms, with a substantial dual aspect sitting room enjoying sea views from its large bay window and attractive exposed beams and a fireplace. The spacious dining room again is dual aspect and provides a wonderful vantage point over the wrap around gardens as well as the sea, with access out to the garden from its lean-to side porch. The family kitchen retains an aga and original style wooden units, as well as a fitted dresser adding to the charm of this room. Leading from here is a breakfast room, overlooking the garden and an additional smaller room, which would serve perfectly as a home office. The rear lobby, also accessed from the kitchen has a large walk in pantry, utility area and a small bathroom with WC. Additionally on the ground floor is a large double bedroom with an adjacent bathroom. The first-floor accommodation boasts a spacious galleried landing leading to four bedrooms, three of which are spacious double bedrooms, all served by a family bathroom. Both bedrooms one and three enjoy the impressive outlook over Sandown Bay. Bedroom 1 is a large enough space to create an ensuite facility, should this be required. The plot extends to 0.61 of an acre, with two driveways, one of which is adjacent to the road, the other is accessed via a private driveway at the side. There is potential, subject to planning permission, to further develop the site to create a large double garage or another dwelling dependent upon a buyers requirements. A favourable preliminary planning application has been approved by the local planners to create a chalet or bungalow within the grounds. Any buyers seeking a home with charm and character features, as well as impressive views will not wish to overlook the opportunity to visit this delightful property.
Features:
- Garden
- Parking Dit prachtige karaktervolle huis ligt op een groot, verhoogd perceel en biedt een indrukwekkend uitzicht op de zee, Sandown Bay en verder richting Shanklin. Het pand heeft een gloednieuw dak dat in maart 2024 is voltooid en is onlangs overal ingericht. De accommodatie van de woning is uitgebreid en werd ooit gebruikt als bed & breakfast, met zijn overvloed aan kamers op de begane grond en ruime slaapkamers op de eerste verdieping. Originele kenmerken zijn er in overvloed, van de aantrekkelijke massief houten voordeur, zichtbare balken en prachtig bewerkte trapbalustrade. Bij het betreden van dit charmante huis via de grote entreeveranda, worden de boeiende architectonische details meteen duidelijk. De grote hal leidt naar een wirwar van kamers, met een substantiële zitkamer met twee aspecten met uitzicht op zee vanuit de grote erker en aantrekkelijke balkenplafond en een open haard. De ruime eetkamer heeft weer een dubbel aspect en biedt een prachtig uitkijkpunt over de omringende tuinen en de zee, met toegang tot de tuin vanaf de aangebouwde veranda aan de zijkant. De familiekeuken heeft een aga en originele houten kasten, evenals een ingerichte dressoir die bijdraagt aan de charme van deze kamer. Vanaf hier leidt een ontbijtruimte, met uitzicht op de tuin en een extra kleinere kamer, die perfect zou dienen als thuiskantoor. De lobby aan de achterzijde, ook toegankelijk vanuit de keuken, heeft een grote inloopkast, bijkeuken en een kleine badkamer met toilet. Daarnaast is er op de begane grond een grote tweepersoonsslaapkamer met een aangrenzende badkamer. De accommodatie op de eerste verdieping beschikt over een ruime overloop met galerij die leidt naar vier slaapkamers, waarvan drie ruime tweepersoonsslaapkamers, allemaal bediend door een familiebadkamer. Zowel slaapkamer één als drie genieten van het indrukwekkende uitzicht over Sandown Bay. Slaapkamer 1 is een ruimte die groot genoeg is om een ensuite faciliteit te creëren, mocht dit nodig zijn. Het perceel strekt zich uit tot 0,61 hectare, met twee opritten, waarvan er één grenst aan de weg, de andere is toegankelijk via een eigen oprit aan de zijkant. Er is potentieel, onder voorbehoud van een bouwvergunning, om de site verder te ontwikkelen om een grote dubbele garage of een andere woning te creëren, afhankelijk van de eisen van de koper. Een gunstige voorlopige bouwaanvraag is goedgekeurd door de lokale planners om een chalet of bungalow op het terrein te creëren. Kopers die op zoek zijn naar een huis met charme en karakteristieken, evenals een indrukwekkend uitzicht, zullen de kans om dit prachtige pand te bezoeken niet over het hoofd willen zien.
Features:
- Garden
- Parking