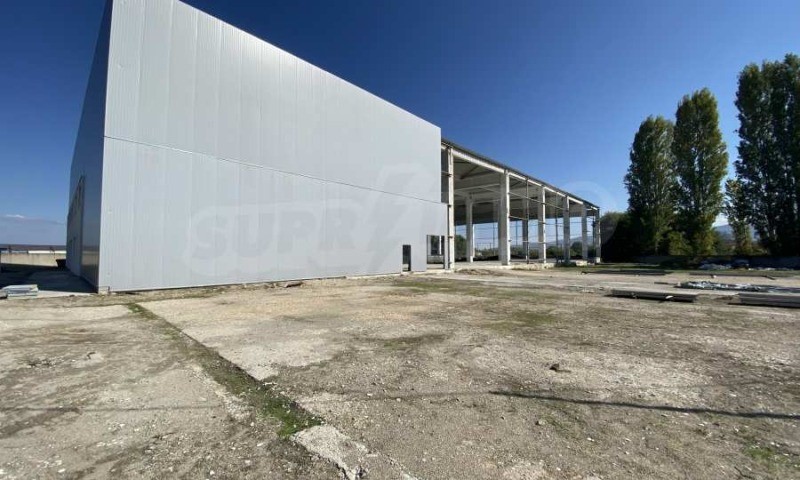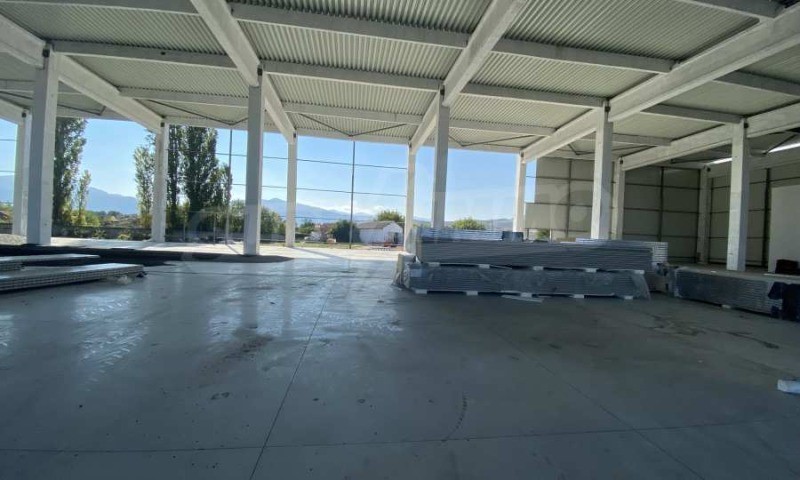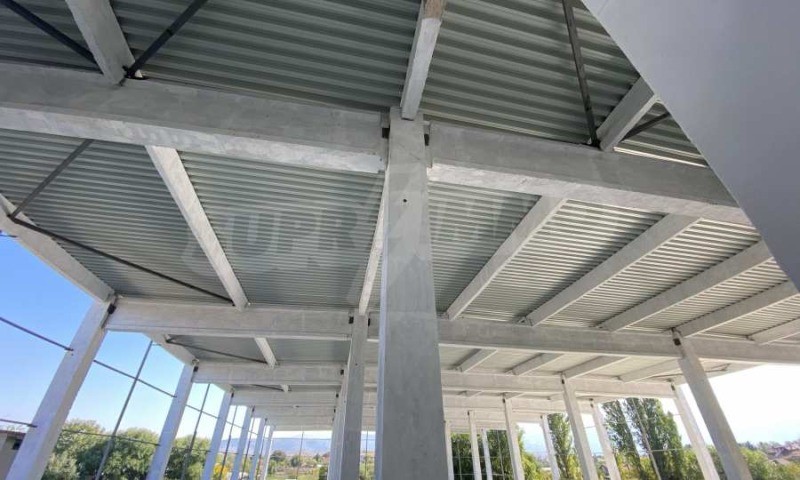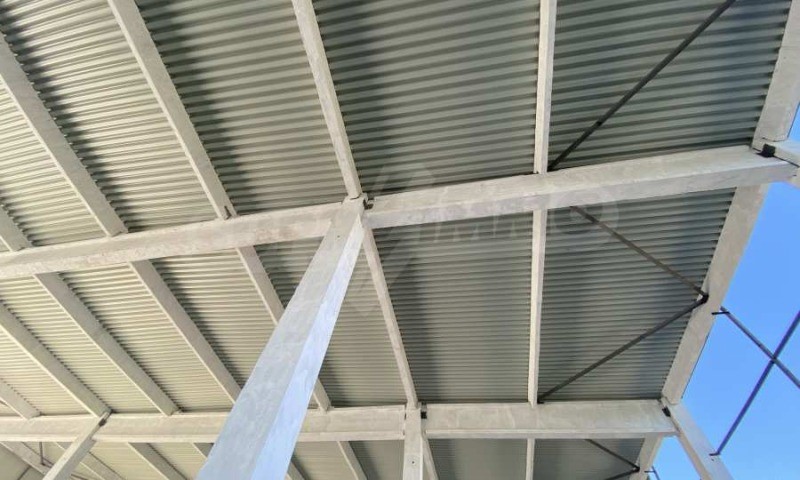CARGANDO...
Plovdiv - Almacén & local industrial se vende
1.700.000 EUR
Almacén & Local industrial (En venta)
4.261 m²
Referencia:
EDEN-T96766942
/ 96766942
SUPRIMMO Agency: ... We present a new, large, industrial property, suitable for a hall, warehouse, workshop, logistics center, for any type of business activity: warehouse, commercial, production, sports, etc. It is located in southern Bulgaria, Stamboliyski Municipality near Trakia Motorway, the city of Plovdiv and an industrial zone. The property has a top location, with quick access to the Trakia highway and the Ring Road by public transport. The building has a total built-up area of 4261 sq.m, a hall with a height of 11 m and an office part on two levels of 511 sq.m. A separate plot of 12,745 sq.m with a concrete fence with a height of 2.50 m. Features: central water supply and own borehole with hydrophore pumps; Drain; three-phase current up to 630 kW/h with its own transformer station; on an asphalt road with Tyr access; outdoor parking; video surveillance, security guards; Internet - optics, wired; floors with sanded concrete; outlets for electricity and water at different points. The building of the enterprise is new construction and is designed as a total volume, which houses a production and warehouse base on one floor and an administrative utility part on two levels with a total built-up area of 3,997 sq.m. 3,588 sq.m of built-up area have been allocated for the production and warehouse part. TECHNICAL INDICATORS: PRODUCTION PART: Total built-up area - 3588.00 sq.m; OFFICE PART: Built-up area - 247.00 sq.m, Total built-up area - 511.00 sq.m; BOILER ROOM: Total built-up area - 160.00 sq.m; TOTAL FOR THE PROJECT: Built-up area - 3995.00 sq.m, Total built-up area - 4261.00 sq.m. DESIGN VISA: Building density: ≤ 60%, Kint: ≤ 1.2, H cornice: ≤ to 15.00 m, Pozel: ≥ 20%; PROJECT: Density = 31%, Kint = 0.36, H cornice = 12.95 m, Landscaping = 28%. Opportunity to develop a ready-made investment project. For more information, please contact the responsible broker for the offer. The price of the property is 1,700,000 euros without VAT or 2,040,000 euros with VAT. A tax credit can be used under certain conditions. For more information, contact us and quote the reference number of the property. Please say that you have seen the ad on this site. Reference number: PLV-99982 Tel: ... , 032 306 629 Responsible broker: Ivaylo Bozadjiev
Ver más
Ver menos
Агенция SUPRIMMO: ... Представяме нов, голям, индустриален имот, подходящ за хале, склад, цех, логистичен център, за всякакъв вид бизнес дейност: складова, търговска, производствена, спортна и др. Намира се в южна България, Община Стамболийски в близост до АМ Тракия, град Пловдив и индустриална зона. Имотът има топ локация, с бърз достъп до магистрала Тракия и Околовръстен път с градски транспорт. Сградата е с РЗП от 4261 кв.м, хале с височина 11 м и офис част на две нива от 511 кв.м. Обособен парцел от 12 745 кв.м с бетонна ограда с височина 2,50 м. Характеристики: централен водопровод и собствен сондаж с хидрофорни помпи; канализация; трифазен ток до 630 kw/h със собствен трафопост; на асфалтов път с Тир достъп; открит паркинг; видео наблюдение, сот охрана; интернет - оптика, окабелен; подове с шлайфан бетон; изводи за ток и вода на различни точки. Сградата на предприятието е ново строителство и е проектирана като един общ обем, който помещава производствено-складова база на един етаж и административно битова част на две нива с обща застроена площ от 3 997 кв.м. За производствено-складовата част са отделени 3 588 кв.м застроена площ. ТЕХНИЧЕСКИ ПОКАЗАТЕЛИ: ПРОИЗВОДСТВЕНА ЧАСТ: Разгъната застроена площ - 3588.00 кв.м; ОФИСНА ЧАСТ: Застроена площ - 247.00 кв.м, Разгъната застроена площ - 511.00 кв.м; КОТЕЛНО: Разгъната застроена площ - 160.00 кв.м; ОБЩО ЗА ПРОЕКТА: Застроена площ - 3995.00 кв.м, Разгъната застроена площ - 4261.00 кв.м. ВИЗА ЗА ПРОЕКТИРАНЕ: Плътност на застрояване: ≤ 60%, Кинт: ≤ 1,2, Н корниз: ≤ до 15,00 м, Позел: ≥ 20%; ПРОЕКТНИ: Плътност = 31%, Кинт = 0,36, Н корниз = 12,95 м, Озеленяване = 28%. Възможност за развитие на готов инвестиционен проект. За повече информация, моля свържете се с отговорния брокер по офертата. Цената на имота е 1 700 000 евро без ДДС или 2 040 000 евро с ДДС. Данъчен кредит може да се ползва при определени условия. За повече информация свържете се с нас и цитирайте референтния номер на имота. Моля, кажете, че сте видeли обявата в този сайт. Референтен номер: PLV-99982 Тел: ... , 032 306 629 Отговорен брокер:Ивайло Бозаджиев
SUPRIMMO Agency: ... We present a new, large, industrial property, suitable for a hall, warehouse, workshop, logistics center, for any type of business activity: warehouse, commercial, production, sports, etc. It is located in southern Bulgaria, Stamboliyski Municipality near Trakia Motorway, the city of Plovdiv and an industrial zone. The property has a top location, with quick access to the Trakia highway and the Ring Road by public transport. The building has a total built-up area of 4261 sq.m, a hall with a height of 11 m and an office part on two levels of 511 sq.m. A separate plot of 12,745 sq.m with a concrete fence with a height of 2.50 m. Features: central water supply and own borehole with hydrophore pumps; Drain; three-phase current up to 630 kW/h with its own transformer station; on an asphalt road with Tyr access; outdoor parking; video surveillance, security guards; Internet - optics, wired; floors with sanded concrete; outlets for electricity and water at different points. The building of the enterprise is new construction and is designed as a total volume, which houses a production and warehouse base on one floor and an administrative utility part on two levels with a total built-up area of 3,997 sq.m. 3,588 sq.m of built-up area have been allocated for the production and warehouse part. TECHNICAL INDICATORS: PRODUCTION PART: Total built-up area - 3588.00 sq.m; OFFICE PART: Built-up area - 247.00 sq.m, Total built-up area - 511.00 sq.m; BOILER ROOM: Total built-up area - 160.00 sq.m; TOTAL FOR THE PROJECT: Built-up area - 3995.00 sq.m, Total built-up area - 4261.00 sq.m. DESIGN VISA: Building density: ≤ 60%, Kint: ≤ 1.2, H cornice: ≤ to 15.00 m, Pozel: ≥ 20%; PROJECT: Density = 31%, Kint = 0.36, H cornice = 12.95 m, Landscaping = 28%. Opportunity to develop a ready-made investment project. For more information, please contact the responsible broker for the offer. The price of the property is 1,700,000 euros without VAT or 2,040,000 euros with VAT. A tax credit can be used under certain conditions. For more information, contact us and quote the reference number of the property. Please say that you have seen the ad on this site. Reference number: PLV-99982 Tel: ... , 032 306 629 Responsible broker: Ivaylo Bozadjiev
Agence SUPRIMMO : ... Nous vous présentons une nouvelle et grande propriété industrielle, adaptée à un hall, un entrepôt, un atelier, un centre logistique, pour tout type d’activité commerciale : entrepôt, commercial, production, sports, etc. Il est situé dans le sud de la Bulgarie, dans la municipalité de Stamboliyski près de l’autoroute Trakia, de la ville de Plovdiv et d’une zone industrielle. La propriété bénéficie d’un emplacement de choix, avec un accès rapide à l’autoroute Trakia et au périphérique par les transports en commun. Le bâtiment a une surface bâtie totale de 4261 m², un hall d’une hauteur de 11 m et une partie bureaux sur deux niveaux de 511 m². Un terrain séparé de 12 745 m² avec une clôture en béton d’une hauteur de 2,50 m. Caractéristiques : alimentation en eau centrale et forage propre avec pompes hydrophores ; Aspirer; courant triphasé jusqu’à 630 kW/h avec son propre poste de transformation ; sur une route goudronnée avec accès à Tyr ; parking extérieur ; surveillance vidéo, agents de sécurité ; Internet - optique, filaire ; sols en béton sablé ; prises pour l’électricité et l’eau à différents endroits. Le bâtiment de l’entreprise est une nouvelle construction et est conçu comme un volume total, qui abrite une base de production et d’entrepôt sur un étage et une partie utilitaire administrative sur deux niveaux avec une surface bâtie totale de 3 997 m². 3 588 m² de surface bâtie ont été alloués à la partie production et entrepôt. INDICATEURS TECHNIQUES : PARTIE PRODUCTION : Surface bâtie totale - 3588.00 m² ; PARTIE BUREAU : Surface bâtie - 247.00 m², Surface bâtie totale - 511.00 m² ; CHAUFFERIE : Surface bâtie totale - 160.00 m² ; TOTAL DU PROJET : Surface bâtie - 3995.00 m², Surface totale bâtie - 4261.00 m². VISA DESIGN : Densité de bâtiment : ≤ 60%, Kint : ≤ 1,2, Corniche H : ≤ à 15,00 m, Pozel : ≥ 20% ; PROJET : Densité = 31%, Kint = 0,36, Corniche H = 12,95 m, Aménagement paysager = 28%. Possibilité de développer un projet d’investissement prêt à l’emploi. Pour plus d’informations, veuillez contacter le courtier responsable de l’offre. Le prix du bien est de 1 700 000 euros HT ou 2 040 000 euros HT. Un crédit d’impôt peut être utilisé sous certaines conditions. Pour plus d’informations, contactez-nous et indiquez le numéro de référence de la propriété. Veuillez dire que vous avez vu l’annonce sur ce site. Numéro de référence : PLV-99982 Tél. : ... , 032 306 629 Courtier responsable : Ivaylo Bozadjiev
Referencia:
EDEN-T96766942
País:
BG
Ciudad:
Plovdiv
Categoría:
Comercial
Tipo de anuncio:
En venta
Tipo de inmeuble:
Almacén & Local industrial
Superficie:
4.261 m²



