917.000 EUR
CARGANDO...
Saint-Pierre-d'Irube - Casa y vivienda unifamiliar se vende
917.000 EUR
Casa y Vivienda unifamiliar (En venta)
Referencia:
EDEN-T96728648
/ 96728648
Referencia:
EDEN-T96728648
País:
FR
Ciudad:
Saint-Pierre-d'Irube
Código postal:
64990
Categoría:
Residencial
Tipo de anuncio:
En venta
Tipo de inmeuble:
Casa y Vivienda unifamiliar
Superficie:
188 m²
Terreno:
1.500 m²
Habitaciones:
8
Dormitorios:
4
Aseos:
3
Aparcamiento(s):
1
Piscina:
Sí
Terassa:
Sí
ANUNCIOS INMOBILIARIOS SIMILARES
PRECIO DEL M² EN LAS LOCALIDADES CERCANAS
| Ciudad |
Precio m2 medio casa |
Precio m2 medio piso |
|---|---|---|
| Bayonne | 2.936 EUR | 2.928 EUR |
| Boucau | 2.402 EUR | 2.750 EUR |
| Biarritz | 4.619 EUR | 4.840 EUR |
| Saint-Martin-de-Seignanx | 2.567 EUR | 2.996 EUR |
| Capbreton | 4.004 EUR | 4.245 EUR |
| Saint-Jean-de-Luz | 4.513 EUR | 5.075 EUR |
| Ascain | 3.402 EUR | - |
| Soorts-Hossegor | 3.564 EUR | 4.604 EUR |
| Angresse | 4.435 EUR | - |
| Seignosse | 3.701 EUR | 3.122 EUR |
| Hendaye | 2.896 EUR | 3.604 EUR |
| Soustons | 2.368 EUR | 2.695 EUR |
| Dax | 1.878 EUR | 2.019 EUR |
| Saint-Paul-lès-Dax | 1.923 EUR | 2.160 EUR |
| Orthez | 1.405 EUR | 1.437 EUR |
| Pirineos Atlánticos | 1.865 EUR | 2.198 EUR |
| Landas | 1.894 EUR | 2.497 EUR |
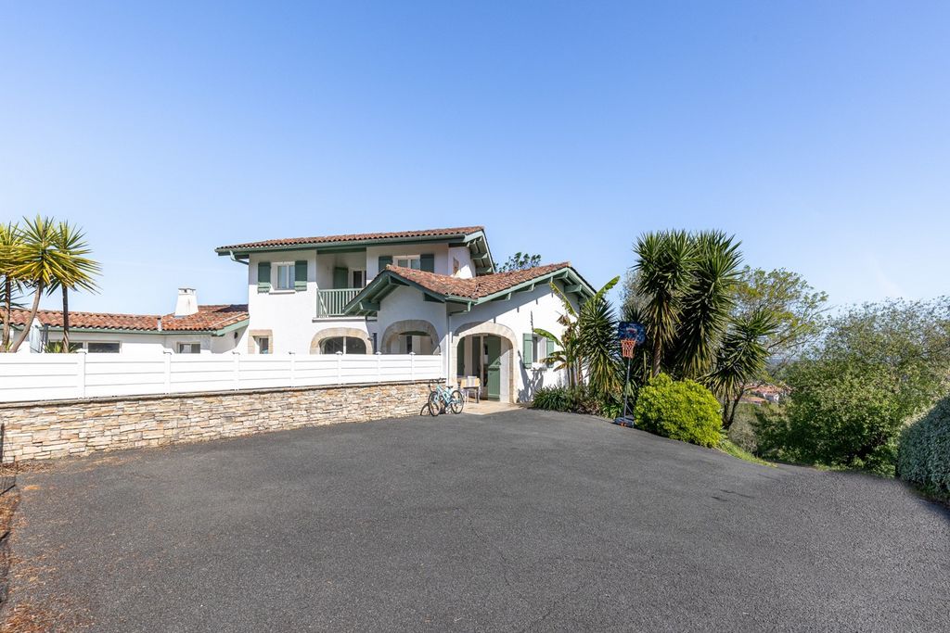
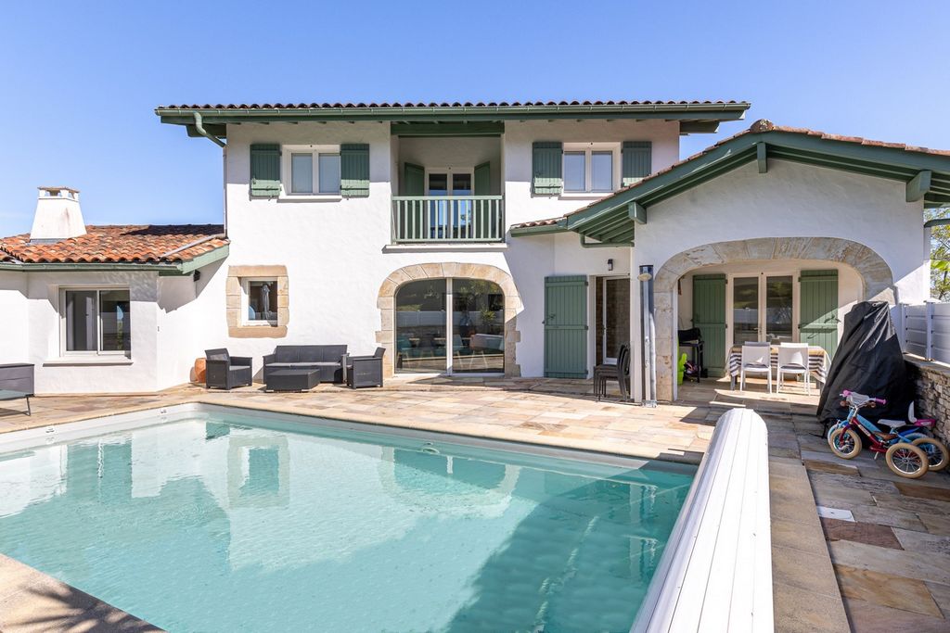

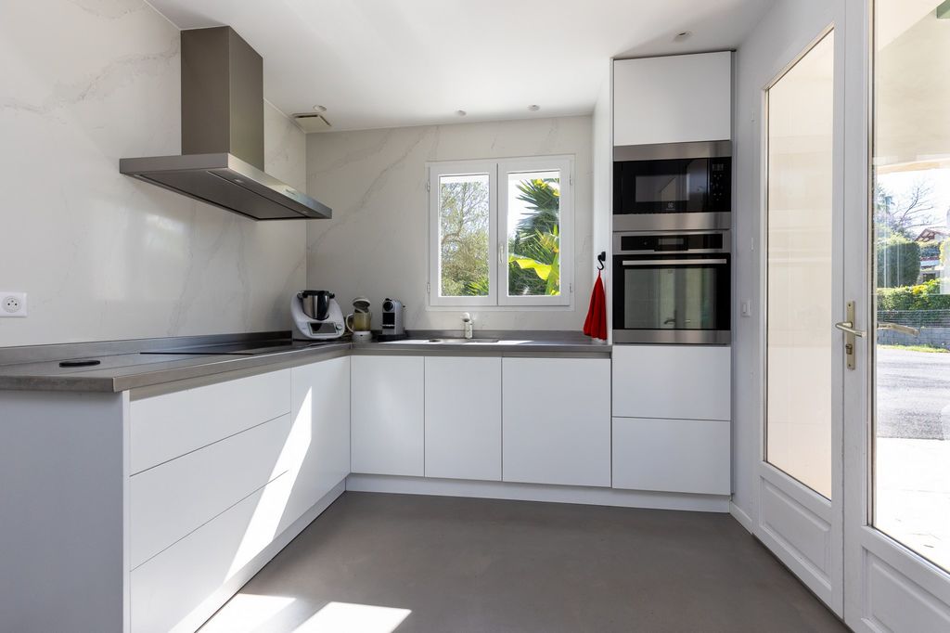
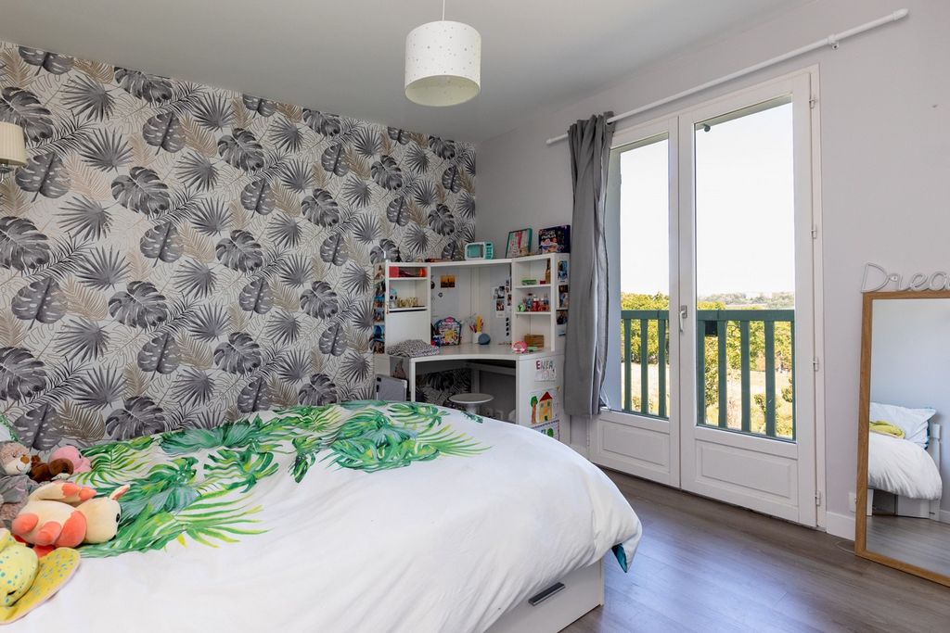

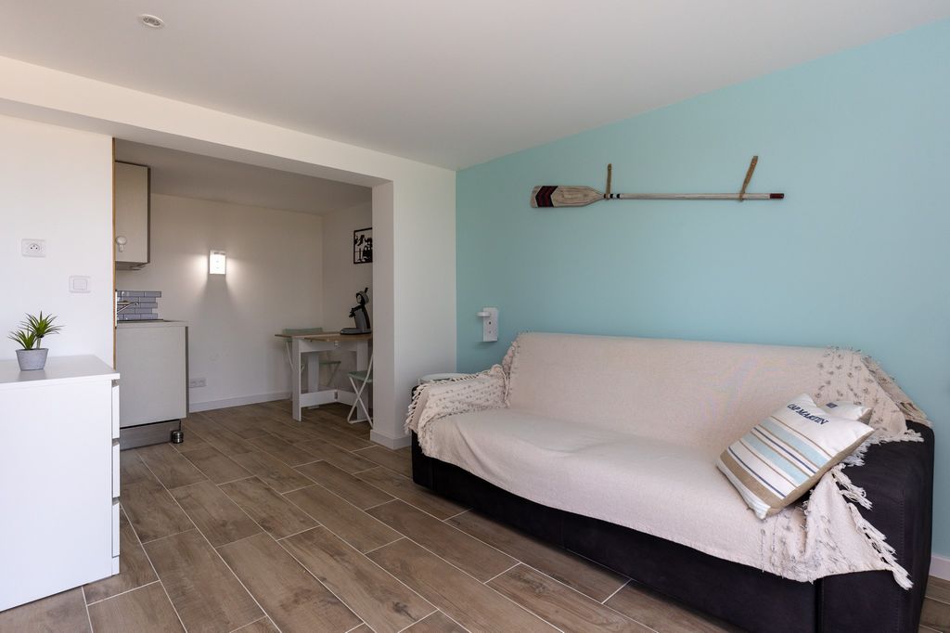
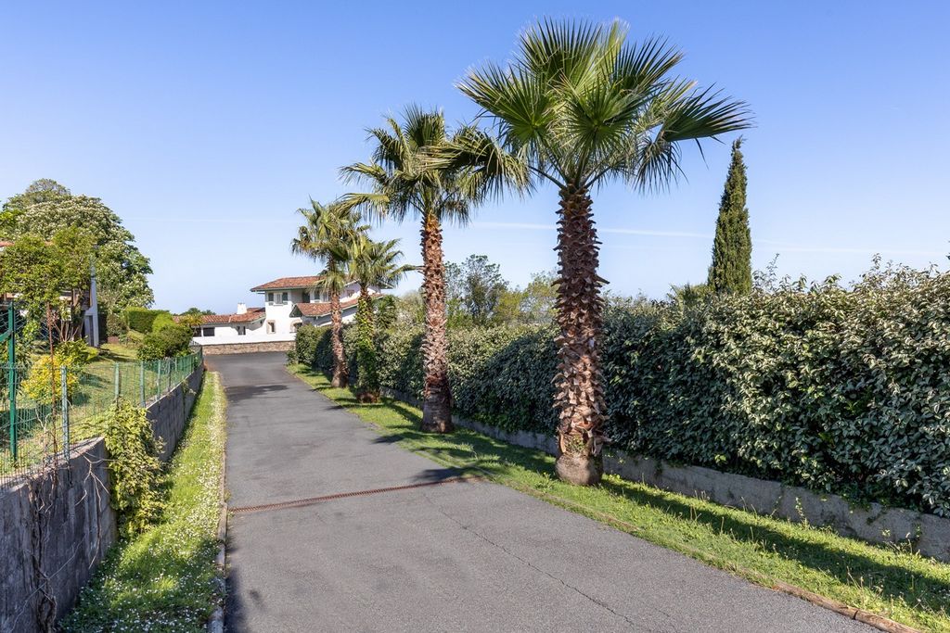
The 63 m2 living space is flooded with natural light thanks to the large windows that open onto an outdoor terrace. The kitchen is fitted and equipped, sleek and functional, it has plenty of storage, access to the pantry and the covered terrace.
The ground floor also includes an independent living room of 28 m2 which opens onto the terrace and the swimming pool, two welcoming bedrooms, an office and a spacious shower room.
Upstairs, the mezzanine is converted into an office and the master suite is distinguished by its large private shower room.
The lower level of the villa reveals a large garage of 43 m2 as well as a converted studio of 19 m2 with independent access, perfect for entertaining guests or for a rental space.
Advantages:
-Located in a cul-de-sac for maximum tranquility
-Bright open plan living space
-Low energy consumption thanks to heat pump
-Possibility of rental yield with the studio
Fees are to be paid by the seller.
Contact Yannick PECASTAING on ... to arrange your visit.
Information on the risks to which this property is exposed is available on the Geohazards website: ... Geohazards. Govt. fr
Features:
- SwimmingPool
- Terrace
- Garden Ver más Ver menos Découvrez cette magnifique villa d'architecte de 188 m2 idéalement située dans un quartier paisible de Saint Pierre d’Irube. Bâtie sur un terrain généreux de 1500 m2, la propriété offre une exposition parfaite sud/ouest pour profiter du soleil tout au long de la journée.
L’espace de vie de 63 m2 est inondé de lumière naturelle grâce aux grandes baies vitrées qui s’ouvrent sur une terrasse extérieure. La cuisine est aménagée et équipée, épurée et fonctionnelle, elle dispose de nombreux rangements, d’un accès au cellier ainsi qu’à la terrasse couverte.
Le rez-de-chaussée comprend également un salon indépendant de 28 m2 qui s'ouvre sur la terrasse et la piscine, deux chambres accueillantes, un bureau et une spacieuse salle d'eau.
A l’étage, la mezzanine est aménagée en bureau et la suite parentale se distingue par sa vaste salle d'eau privative.
Le niveau inférieur de la villa révèle un grand garage de 43 m2 ainsi qu’un studio aménagé de 19 m2 avec accès indépendant, parfait pour recevoir des invités ou pour un espace locatif.
Les atouts :
-Située en impasse pour un maximum de tranquillité
-Espace de vie ouvert et lumineux
-Faible consommation énergétique grâce à la pompe à chaleur
-Possibilité de rendement locatif avec le studio
Les honoraires sont à la charge du vendeur.
Contactez Yannick PECASTAING au ... pour organiser votre visite.
Les informations sur les risques auxquels ce bien est exposé sont disponibles sur le site Géorisques : ... georisques. gouv. fr
Features:
- SwimmingPool
- Terrace
- Garden Discover this magnificent architect-designed villa of 188 m2 ideally located in a peaceful area of Saint Pierre d'Irube. Built on a generous plot of 1500 m2, the property offers a perfect south/west exposure to enjoy the sun throughout the day.
The 63 m2 living space is flooded with natural light thanks to the large windows that open onto an outdoor terrace. The kitchen is fitted and equipped, sleek and functional, it has plenty of storage, access to the pantry and the covered terrace.
The ground floor also includes an independent living room of 28 m2 which opens onto the terrace and the swimming pool, two welcoming bedrooms, an office and a spacious shower room.
Upstairs, the mezzanine is converted into an office and the master suite is distinguished by its large private shower room.
The lower level of the villa reveals a large garage of 43 m2 as well as a converted studio of 19 m2 with independent access, perfect for entertaining guests or for a rental space.
Advantages:
-Located in a cul-de-sac for maximum tranquility
-Bright open plan living space
-Low energy consumption thanks to heat pump
-Possibility of rental yield with the studio
Fees are to be paid by the seller.
Contact Yannick PECASTAING on ... to arrange your visit.
Information on the risks to which this property is exposed is available on the Geohazards website: ... Geohazards. Govt. fr
Features:
- SwimmingPool
- Terrace
- Garden