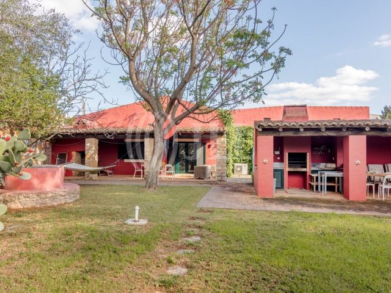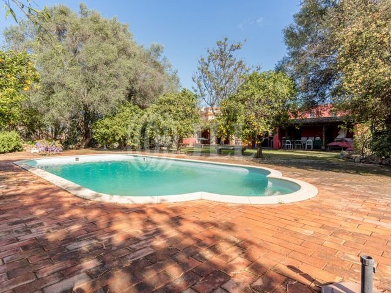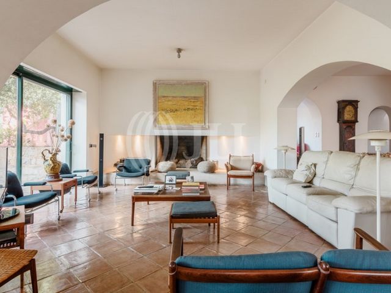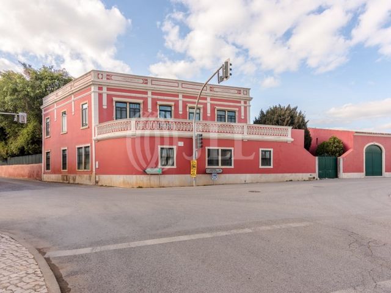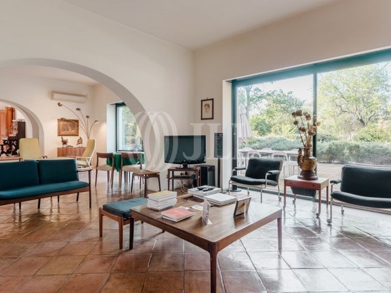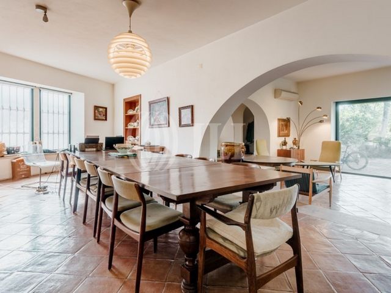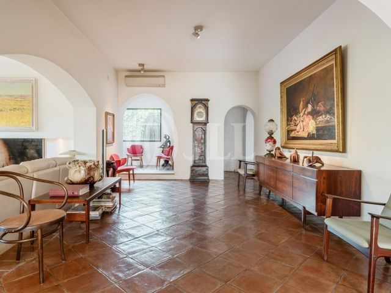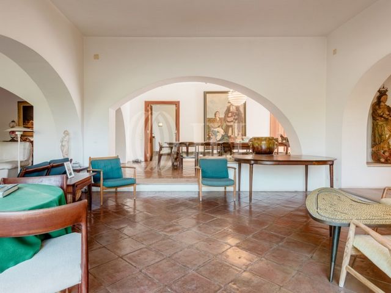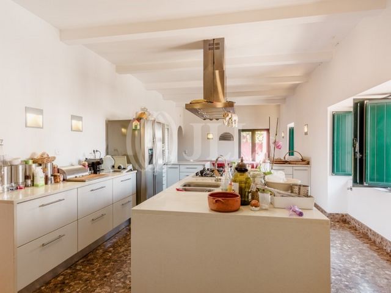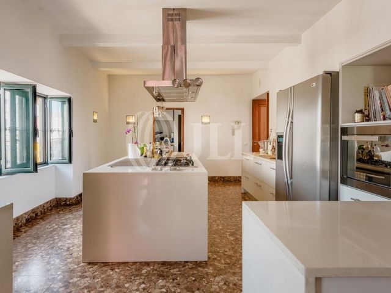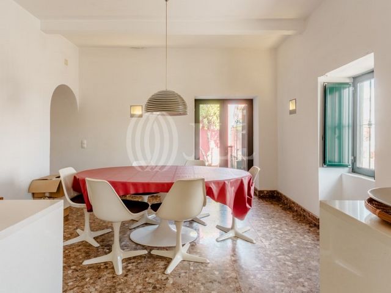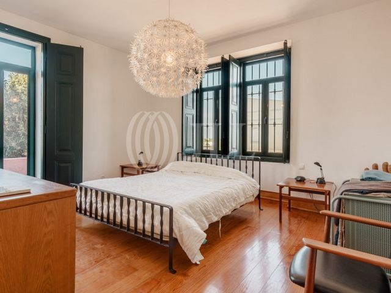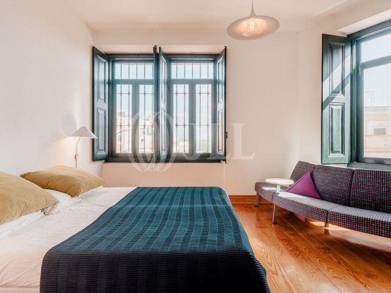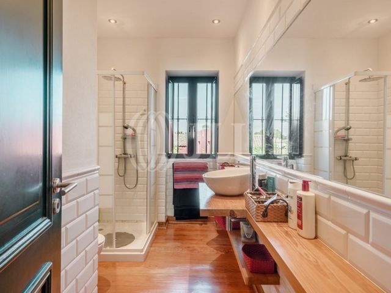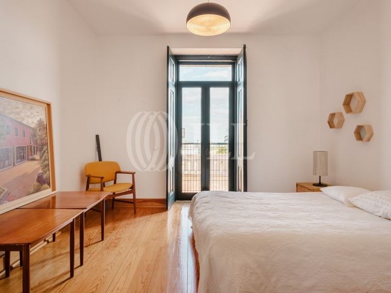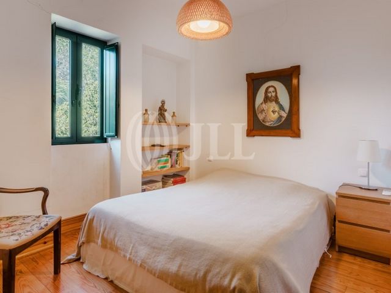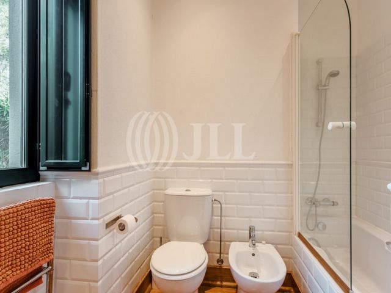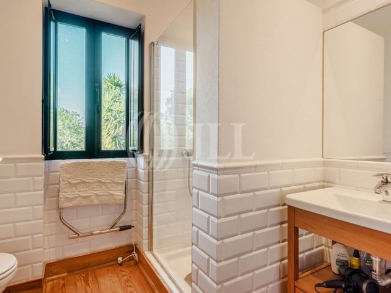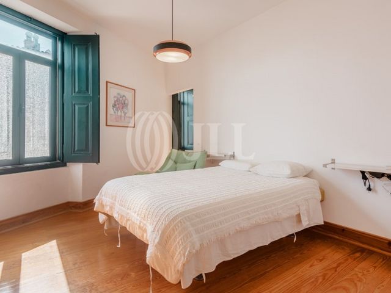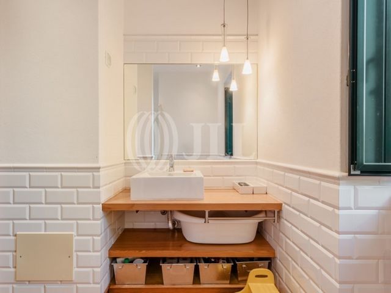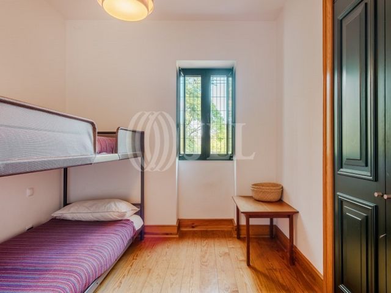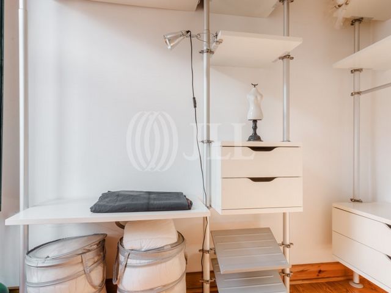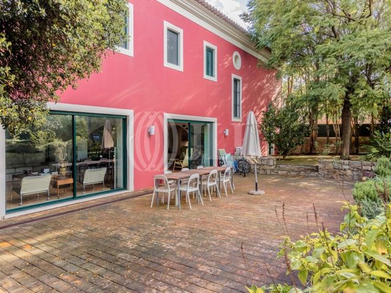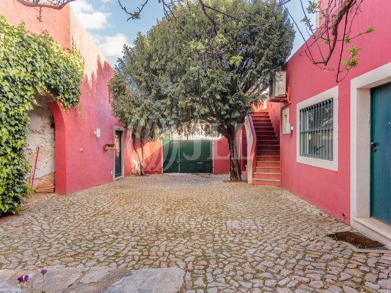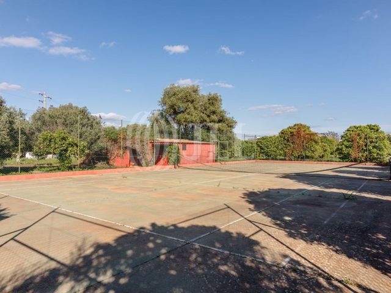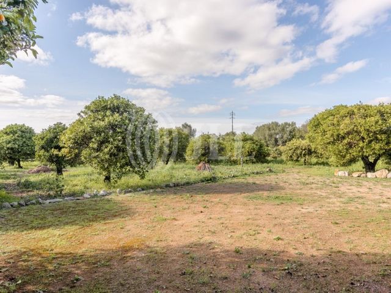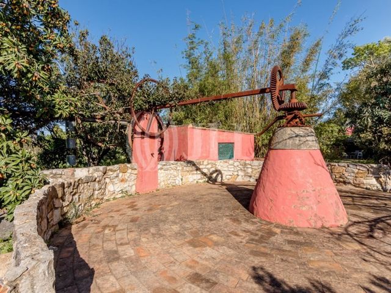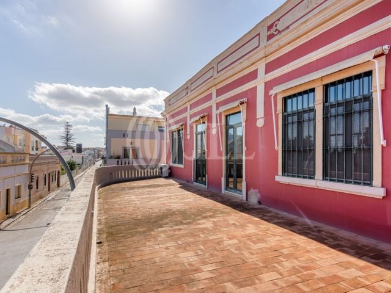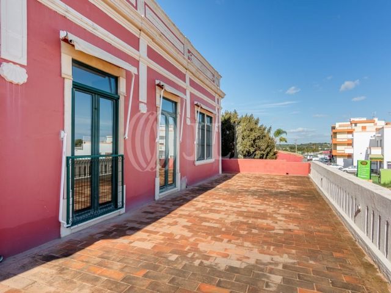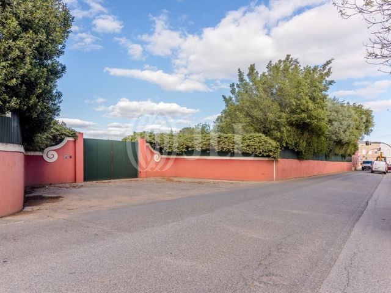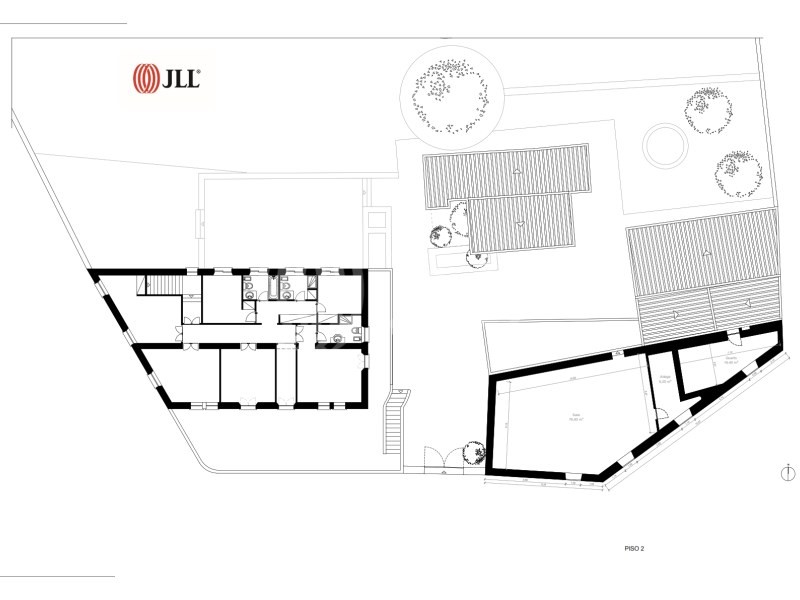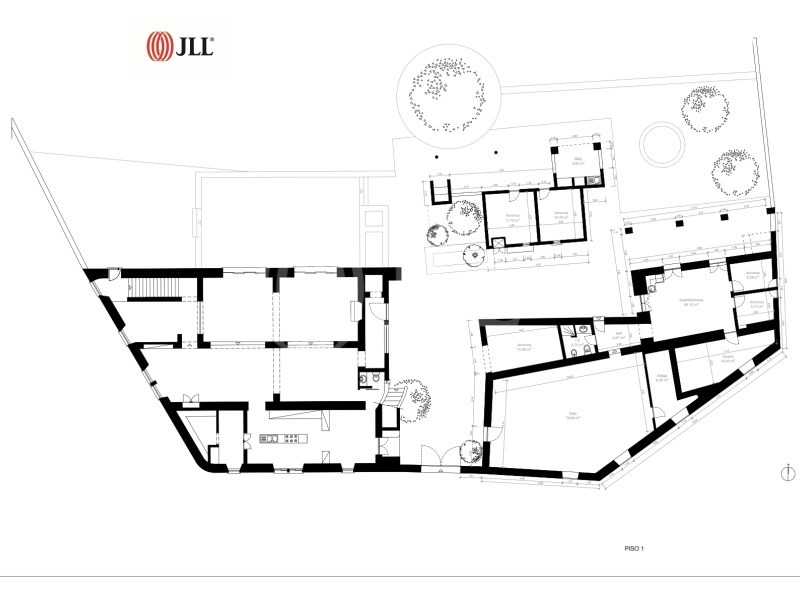CARGANDO...
Fuseta - Casa y vivienda unifamiliar se vende
2.500.000 EUR
Casa y Vivienda unifamiliar (En venta)
Referencia:
EDEN-T96648068
/ 96648068
9-bedroom estate, with 1.9 hectares, bounded by a stream, within the urban area of the village of Moncarapacho, in Algarve, a village protected from urban pressure between the sea and the Algarve mountains, 6 km from Fuseta and Ria Formosa, and 3.7 km from Via do Infante. The perfect compromise between the countryside and the best-preserved beaches of the Algarve, while being in a village with privacy and intimacy, with walking access to all necessary commerce and services.The main house, dating back to the late 19th century, was completely rebuilt between 2003 and 2007, maintaining its original design and equipped with all modern amenities, including a solar panel for water heating and air conditioning in all rooms. On the ground floor, with 210 sqm (147.4 sqm usable), there is a large kitchen with pantry and laundry areas, a 90 sqm usable living room with fireplace, two entrances with entrance halls, a cloakroom area, and a guest bathroom. The first floor, with 140 sqm (122.50 sqm usable), has three bathrooms, six bedrooms (one en-suite), plus a large 70 sqm terrace.The second house, with 170 sqm usable, is completely independent with a living room/kitchenette, three bedrooms, a bathroom, a 77 sqm lounge, and a cellar, distant enough from the main house to ensure privacy. It has been used for tourist accommodation (AL) with a license granted. Next to the house, there is a wood storage area.The large hall, due to its size and high ceilings, lends itself to various uses such as a games room, cinema room, studio, workshop, among others.The property features a large lawn area and patio, a wood-fired oven, a covered dining area for outdoor meals, a Mediterranean garden in front of the houses, two storage rooms with 22 sqm usable, and a saltwater swimming pool. There is also a tennis court (official size) and a building for support facilities. An old restored well and two wells in the surrounding urban area.The property has three entrances. An original pedestrian access gate attached to the main house, a gated entrance for cars with space for four open parking spots surrounded by the garden, and an area that can accommodate eight more vehicles. There is also an original gate at the opposite end of the house for access to agricultural machinery.The agricultural land has a borehole that supplies water to the swimming pool as well as the irrigation system for trees and vegetables. Fruit trees predominantly include citrus (oranges, tangerines, clementines, and lemons), as well as plum trees, pear trees, peach trees, custard apple trees, banana trees, loquat trees, fig trees, pomegranate trees, mulberry trees, and persimmon trees. Almond trees, walnut trees, olive trees, and carob trees provide stable income. There is also a vegetable garden with local produce.There are large storage areas to support agricultural activities and a large tank at the opposite end of the house.
Ver más
Ver menos
9-bedroom estate, with 1.9 hectares, bounded by a stream, within the urban area of the village of Moncarapacho, in Algarve, a village protected from urban pressure between the sea and the Algarve mountains, 6 km from Fuseta and Ria Formosa, and 3.7 km from Via do Infante. The perfect compromise between the countryside and the best-preserved beaches of the Algarve, while being in a village with privacy and intimacy, with walking access to all necessary commerce and services.The main house, dating back to the late 19th century, was completely rebuilt between 2003 and 2007, maintaining its original design and equipped with all modern amenities, including a solar panel for water heating and air conditioning in all rooms. On the ground floor, with 210 sqm (147.4 sqm usable), there is a large kitchen with pantry and laundry areas, a 90 sqm usable living room with fireplace, two entrances with entrance halls, a cloakroom area, and a guest bathroom. The first floor, with 140 sqm (122.50 sqm usable), has three bathrooms, six bedrooms (one en-suite), plus a large 70 sqm terrace.The second house, with 170 sqm usable, is completely independent with a living room/kitchenette, three bedrooms, a bathroom, a 77 sqm lounge, and a cellar, distant enough from the main house to ensure privacy. It has been used for tourist accommodation (AL) with a license granted. Next to the house, there is a wood storage area.The large hall, due to its size and high ceilings, lends itself to various uses such as a games room, cinema room, studio, workshop, among others.The property features a large lawn area and patio, a wood-fired oven, a covered dining area for outdoor meals, a Mediterranean garden in front of the houses, two storage rooms with 22 sqm usable, and a saltwater swimming pool. There is also a tennis court (official size) and a building for support facilities. An old restored well and two wells in the surrounding urban area.The property has three entrances. An original pedestrian access gate attached to the main house, a gated entrance for cars with space for four open parking spots surrounded by the garden, and an area that can accommodate eight more vehicles. There is also an original gate at the opposite end of the house for access to agricultural machinery.The agricultural land has a borehole that supplies water to the swimming pool as well as the irrigation system for trees and vegetables. Fruit trees predominantly include citrus (oranges, tangerines, clementines, and lemons), as well as plum trees, pear trees, peach trees, custard apple trees, banana trees, loquat trees, fig trees, pomegranate trees, mulberry trees, and persimmon trees. Almond trees, walnut trees, olive trees, and carob trees provide stable income. There is also a vegetable garden with local produce.There are large storage areas to support agricultural activities and a large tank at the opposite end of the house.
Ferme 10 pièces de 1,9 hectare, bordée par un ruisseau, située dans la zone urbaine du village de Moncarapacho, dans l'Algarve, un village préservé de la pression urbaine entre la mer et les montagnes de l'Algarve, à 6 km de Fuseta et de la Ria Formosa, et à 3,7 km de la Via do Infante. Le compromis idéal entre la campagne et les plages les mieux préservées de l'Algarve, tout en étant dans un village avec intimité et tranquillité, avec un accès à pied à tous les commerces et services nécessaires.La maison principale, datant de la fin du XIXe siècle, a été entièrement reconstruite entre 2003 et 2007, en conservant son aspect original et en ajoutant toutes les commodités modernes, notamment un panneau solaire pour le chauffage de l'eau et la climatisation dans toutes les pièces. Au rez-de-chaussée, avec 210 m² (147,4 m² utiles), se trouve une grande cuisine avec espace garde-manger et buanderie, un salon de 90 m² utiles avec cheminée, deux portes d'accès à l'extérieur avec halls d'entrée, un coin vestiaire et une salle de bains d'invités. Le premier étage, avec 140 m² (122,50 m² utiles), comprend trois salles de bains, six chambres, dont une suite, ainsi qu'une grande terrasse de 70 m².La deuxième maison, d'une superficie de 170 m², est totalement autonome avec un salon / kitchenette, trois chambres, une salle de bains, un grand salon de 77 m² et une cave, suffisamment éloignée de la maison principale pour garantir l'intimité. Elle a déjà été utilisée pour l'hébergement touristique (AL) avec licence. À côté de la maison, on trouve un espace de stockage du bois.Le grand hall, grâce à sa taille et à sa hauteur sous plafond très élevée, peut être utilisé à des fins diverses, telles qu'une salle de jeux, une salle de cinéma, un atelier, entre autres.La propriété dispose d'une grande pelouse et d'un patio, d'un four à bois, d'un espace couvert pour les repas en plein air, d'un jardin méditerranéen devant les maisons, de deux pièces de rangement (utiles de 22 m²) et d'une piscine d'eau salée. Il y a également un court de tennis (aux dimensions officielles) et un bâtiment pour les installations de service. Un ancien puits restauré et deux puits dans les environs de la zone urbaine.La propriété dispose de trois entrées. Un portail d'accès piétonnier d'origine attenant à la maison principale, un portail d'entrée pour les voitures avec un espace de stationnement ouvert pour quatre véhicules, entouré par le jardin, et un espace pouvant accueillir huit autres véhicules. Il y a également un portail d'origine à l'extrémité opposée de la maison pour accéder aux machines agricoles.Les terres agricoles disposent d'un forage qui alimente la piscine ainsi que le système d'irrigation des arbres et des légumes. Les arbres fruitiers sont principalement des agrumes (oranges, mandarines, clémentines et citrons), ainsi que des pruniers, des poiriers, des pêchers, des arbres à chérimoles, des bananiers, des néfliers, des figuiers, des grenadiers, des mûriers et des plaqueminiers. Les amandiers, les noyers, les oliviers et les caroubiers génèrent un revenu stable. Il y a également un potager avec des produits locaux.Il y a de grands espaces de stockage pour soutenir les activités agricoles et un grand réservoir à l'extrémité opposée de la maison.
9-bedroom estate, with 1.9 hectares, bounded by a stream, within the urban area of the village of Moncarapacho, in Algarve, a village protected from urban pressure between the sea and the Algarve mountains, 6 km from Fuseta and Ria Formosa, and 3.7 km from Via do Infante. The perfect compromise between the countryside and the best-preserved beaches of the Algarve, while being in a village with privacy and intimacy, with walking access to all necessary commerce and services.The main house, dating back to the late 19th century, was completely rebuilt between 2003 and 2007, maintaining its original design and equipped with all modern amenities, including a solar panel for water heating and air conditioning in all rooms. On the ground floor, with 210 sqm (147.4 sqm usable), there is a large kitchen with pantry and laundry areas, a 90 sqm usable living room with fireplace, two entrances with entrance halls, a cloakroom area, and a guest bathroom. The first floor, with 140 sqm (122.50 sqm usable), has three bathrooms, six bedrooms (one en-suite), plus a large 70 sqm terrace.The second house, with 170 sqm usable, is completely independent with a living room/kitchenette, three bedrooms, a bathroom, a 77 sqm lounge, and a cellar, distant enough from the main house to ensure privacy. It has been used for tourist accommodation (AL) with a license granted. Next to the house, there is a wood storage area.The large hall, due to its size and high ceilings, lends itself to various uses such as a games room, cinema room, studio, workshop, among others.The property features a large lawn area and patio, a wood-fired oven, a covered dining area for outdoor meals, a Mediterranean garden in front of the houses, two storage rooms with 22 sqm usable, and a saltwater swimming pool. There is also a tennis court (official size) and a building for support facilities. An old restored well and two wells in the surrounding urban area.The property has three entrances. An original pedestrian access gate attached to the main house, a gated entrance for cars with space for four open parking spots surrounded by the garden, and an area that can accommodate eight more vehicles. There is also an original gate at the opposite end of the house for access to agricultural machinery.The agricultural land has a borehole that supplies water to the swimming pool as well as the irrigation system for trees and vegetables. Fruit trees predominantly include citrus (oranges, tangerines, clementines, and lemons), as well as plum trees, pear trees, peach trees, custard apple trees, banana trees, loquat trees, fig trees, pomegranate trees, mulberry trees, and persimmon trees. Almond trees, walnut trees, olive trees, and carob trees provide stable income. There is also a vegetable garden with local produce.There are large storage areas to support agricultural activities and a large tank at the opposite end of the house.
Quinta T9 de 1,9 hectares com moradia T6 de 322 m2 de área bruta de construção, moradia T3 de 170 m2 de área bruta de construção, piscina, jardim e estacionamento para nove viaturas, em Moncarapacho, Algarve. A casa principal, datada do fim do séc. XIX, foi totalmente reconstruída entre 2003 e 2007, mantendo a traça original, dispondo de todas as comodidades atuais, com painel solar para aquecimento de água e ar condicionado em todas as divisões. O piso térreo, com 210 m2, possui uma espaçosa cozinha com zonas de despensa e lavandaria, sala com lareira de 90 m2 e portas de acesso ao exterior, zona de bengaleiro e casa de banho social. O primeiro andar, de 140 m2, dispõe de seis quartos, sendo um deles em suite, três casas de banho e amplo terraço de 70 m2. A segunda casa, com 170 m2, é totalmente autónoma com uma sala/kitchenette, três quartos, uma casa de banho, um salão de 77 m2 e uma adega, distante o suficiente da casa principal para ter privacidade. Já foi usada para AL, com licença atribuída. Junto à casa, uma zona de armazenamento de lenha. O salão, dada a sua dimensão e pé direito muito alto, presta-se a utilizações diversas como por exemplo, sala de jogos, sala de cinema, atelier, oficina, entre outras.A propriedade conta com três entradas. Um portão original de acesso pedonal colado com a habitação principal, um portão de entrada para carros com espaço para quatro lugares de estacionamento aberto, enquadrados no jardim, e espaço que pode acomodar mais oito viaturas. Ainda um portão original no extremo oposto da casa para acesso a maquinaria agrícola. Grande área relvada e pátio, forno a lenha, alpendre para refeições ao ar livre, jardim mediterrânico frente às casas, duas arrecadações com 22 m2 úteis e piscina de água salgada. Campo de ténis (com medidas oficiais) e construção para zona de apoio. Uma nora antiga, completamente recuperada, e dois poços no espaço envolvente da zona urbana.Terreno agrícola com furo que alimenta a piscina assim como o sistema de rega das árvores e hortícolas. Árvores de fruto predominantemente citrinos (laranjas, tangerinas, clementinas e limões) e também ameixeiras, pereiras, pessegueiros, anoneiras, bananeiras, nespereiras, figueiras, romãzeiras, amoreiras, diospireiros. Amendoeiras, nogueiras, oliveiras e alfarrobeiras, permitem um rendimento estável. Horta com produtos da região. Grandes arrumos para apoio à atividade agrícola e um grande tanque no extremo oposto à casa.A vila de Moncarapacho, no concelho de Olhão, no Algarve, é uma vila preservada da pressão urbanística entre o mar e a serra algarvia, entre a vila da Fuseta e cidade de Olhão, no coração da Ria Formosa, no sotavento algarvio, a zona menos turística da região.Esta Quinta, com total privacidade, beneficia de localização privilegiada estando a apenas 5 minutos walking distance do centro da vila e de todo o comércio e serviços. A 10 minutos driving distance da Fuseta e de Olhão, a 20 minutos do aeroporto de Faro e a 2h30 de Lisboa.
9-bedroom estate, with 1.9 hectares, bounded by a stream, within the urban area of the village of Moncarapacho, in Algarve, a village protected from urban pressure between the sea and the Algarve mountains, 6 km from Fuseta and Ria Formosa, and 3.7 km from Via do Infante. The perfect compromise between the countryside and the best-preserved beaches of the Algarve, while being in a village with privacy and intimacy, with walking access to all necessary commerce and services.The main house, dating back to the late 19th century, was completely rebuilt between 2003 and 2007, maintaining its original design and equipped with all modern amenities, including a solar panel for water heating and air conditioning in all rooms. On the ground floor, with 210 sqm (147.4 sqm usable), there is a large kitchen with pantry and laundry areas, a 90 sqm usable living room with fireplace, two entrances with entrance halls, a cloakroom area, and a guest bathroom. The first floor, with 140 sqm (122.50 sqm usable), has three bathrooms, six bedrooms (one en-suite), plus a large 70 sqm terrace.The second house, with 170 sqm usable, is completely independent with a living room/kitchenette, three bedrooms, a bathroom, a 77 sqm lounge, and a cellar, distant enough from the main house to ensure privacy. It has been used for tourist accommodation (AL) with a license granted. Next to the house, there is a wood storage area.The large hall, due to its size and high ceilings, lends itself to various uses such as a games room, cinema room, studio, workshop, among others.The property features a large lawn area and patio, a wood-fired oven, a covered dining area for outdoor meals, a Mediterranean garden in front of the houses, two storage rooms with 22 sqm usable, and a saltwater swimming pool. There is also a tennis court (official size) and a building for support facilities. An old restored well and two wells in the surrounding urban area.The property has three entrances. An original pedestrian access gate attached to the main house, a gated entrance for cars with space for four open parking spots surrounded by the garden, and an area that can accommodate eight more vehicles. There is also an original gate at the opposite end of the house for access to agricultural machinery.The agricultural land has a borehole that supplies water to the swimming pool as well as the irrigation system for trees and vegetables. Fruit trees predominantly include citrus (oranges, tangerines, clementines, and lemons), as well as plum trees, pear trees, peach trees, custard apple trees, banana trees, loquat trees, fig trees, pomegranate trees, mulberry trees, and persimmon trees. Almond trees, walnut trees, olive trees, and carob trees provide stable income. There is also a vegetable garden with local produce.There are large storage areas to support agricultural activities and a large tank at the opposite end of the house.
Referencia:
EDEN-T96648068
País:
PT
Ciudad:
Moncarapacho e Fuseta
Categoría:
Residencial
Tipo de anuncio:
En venta
Tipo de inmeuble:
Casa y Vivienda unifamiliar
Superficie:
269 m²
Terreno:
19.080 m²
Habitaciones:
11
Dormitorios:
9
Cuartos de baño:
5
Garajes:
1
PRECIO DEL M² EN LAS LOCALIDADES CERCANAS
| Ciudad |
Precio m2 medio casa |
Precio m2 medio piso |
|---|---|---|
| Moncarapacho | 3.706 EUR | - |
| Luz | 2.918 EUR | - |
| Olhão | 3.186 EUR | 3.254 EUR |
| Olhão | 3.211 EUR | 3.601 EUR |
| Estoi | 3.818 EUR | - |
| Cabanas de Tavira | 3.419 EUR | 4.202 EUR |
| Faro | 3.770 EUR | 3.876 EUR |
| São Brás de Alportel | 2.860 EUR | 2.483 EUR |
| São Brás de Alportel | 2.743 EUR | 2.389 EUR |
| Vila Nova de Cacela | 3.540 EUR | 4.524 EUR |
| Altura | 4.057 EUR | - |
| Monte Gordo | - | 3.550 EUR |
| Quarteira | 5.220 EUR | 4.947 EUR |
| Castro Marim | 3.399 EUR | - |
| Ayamonte | 3.011 EUR | - |
| Boliqueime | 3.711 EUR | - |
| Distrito de Faro | 3.519 EUR | 3.944 EUR |
| Albufeira | 4.327 EUR | 4.005 EUR |
