446.000 EUR
CARGANDO...
Pont-l'Abbé - Casa y vivienda unifamiliar se vende
446.000 EUR
Casa y Vivienda unifamiliar (En venta)
Referencia:
EDEN-T96558249
/ 96558249
Referencia:
EDEN-T96558249
País:
FR
Ciudad:
Pont l Abbe
Código postal:
29120
Categoría:
Residencial
Tipo de anuncio:
En venta
Tipo de inmeuble:
Casa y Vivienda unifamiliar
Superficie:
120 m²
Habitaciones:
7
Dormitorios:
4
Cuartos de baño:
1
Aseos:
2
Planta:
2
Aparcamiento(s):
1
ANUNCIOS INMOBILIARIOS SIMILARES
PRECIO DEL M² EN LAS LOCALIDADES CERCANAS
| Ciudad |
Precio m2 medio casa |
Precio m2 medio piso |
|---|---|---|
| Plouhinec | 1.764 EUR | - |
| Pont-Croix | 1.352 EUR | - |
| Audierne | 1.451 EUR | - |
| Moëlan-sur-Mer | 2.264 EUR | - |
| Crozon | 2.154 EUR | - |
| Finisterre | 1.622 EUR | 1.667 EUR |
| Gourin | 1.015 EUR | - |
| Guidel | 2.463 EUR | 2.871 EUR |
| Plougastel-Daoulas | 2.141 EUR | - |
| Ploemeur | 2.553 EUR | - |
| Plougonvelin | 2.389 EUR | - |
| Guipavas | 2.122 EUR | - |
| Lorient | 2.176 EUR | 1.819 EUR |
| Lesneven | 1.425 EUR | - |
| Ploudalmézeau | 1.789 EUR | - |
| Morlaix | 1.309 EUR | 1.176 EUR |
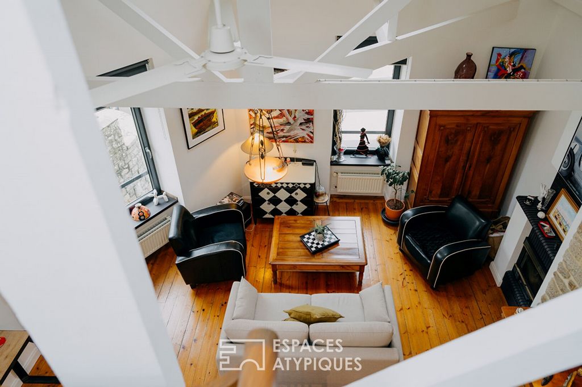
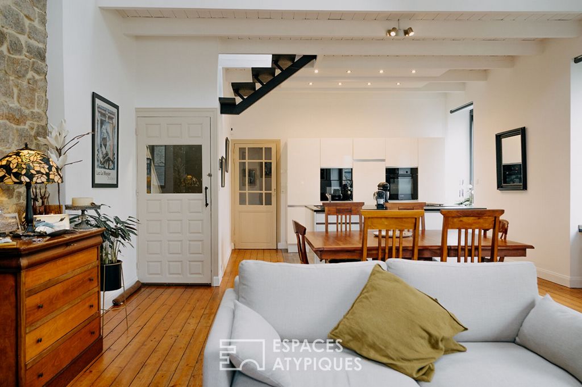
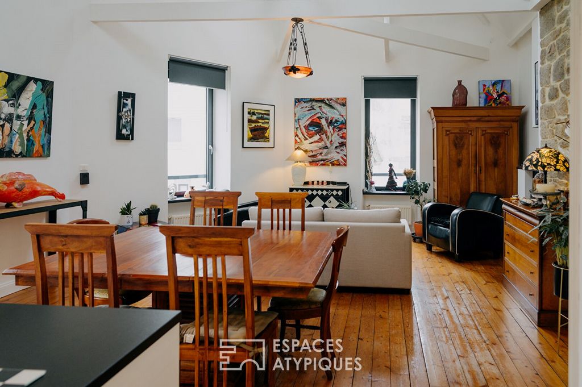
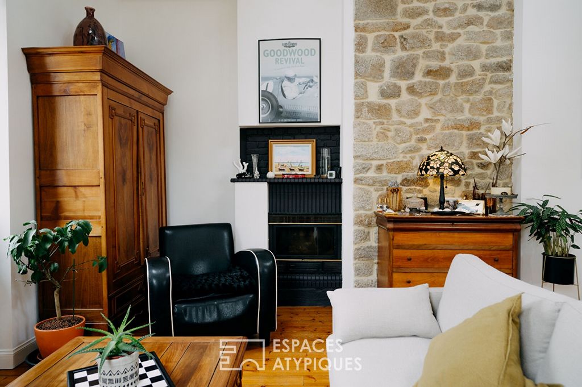
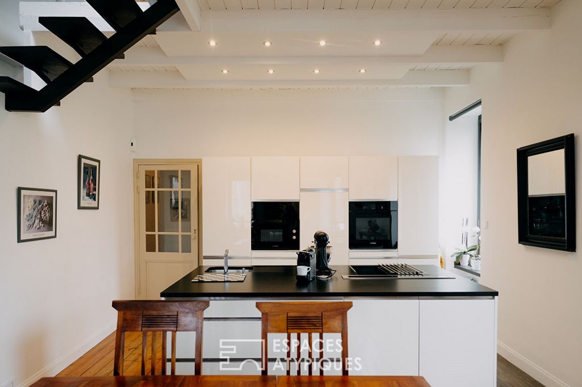
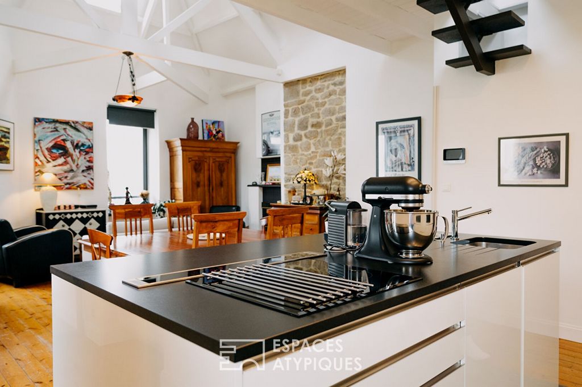
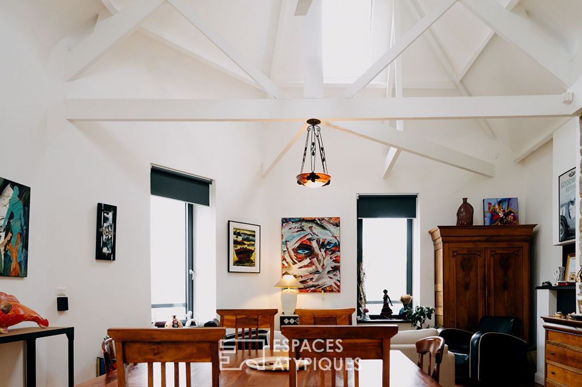
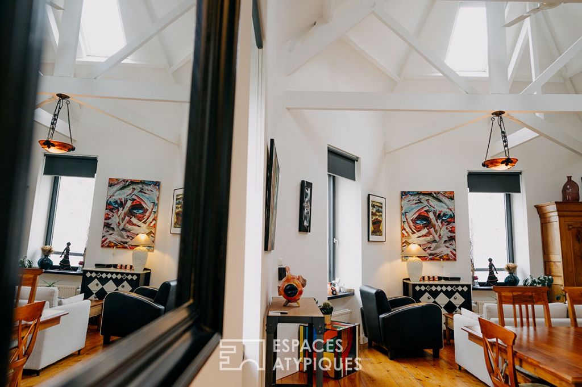
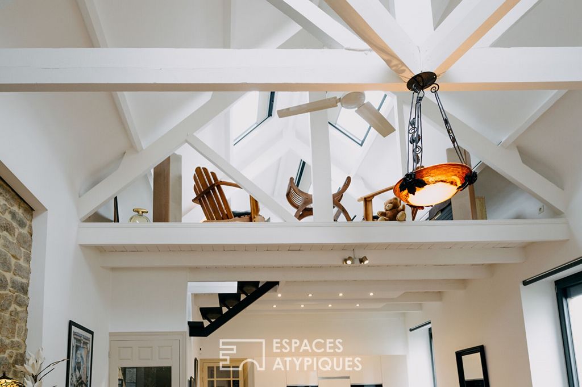
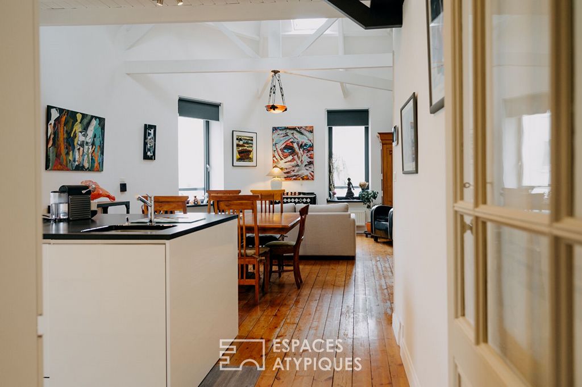
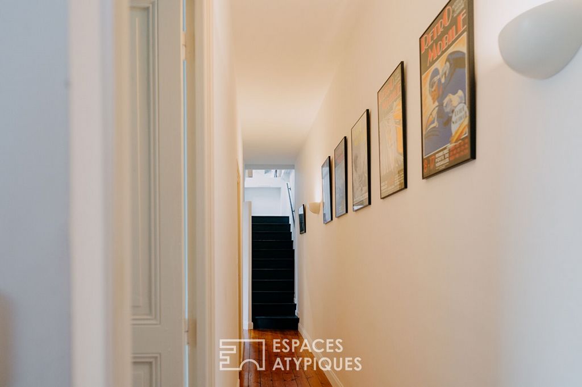
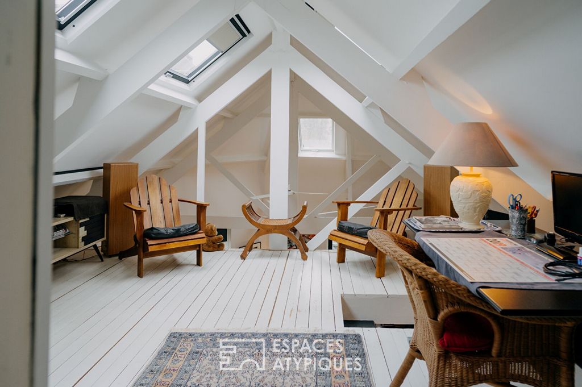

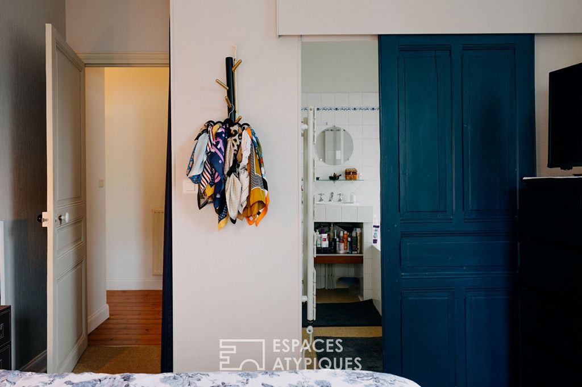
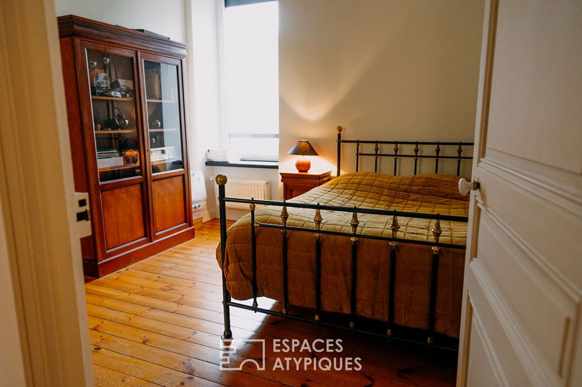
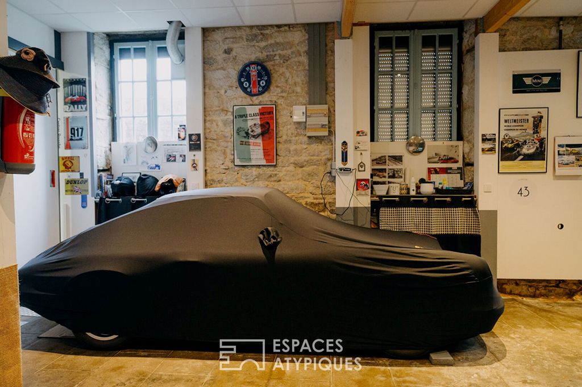
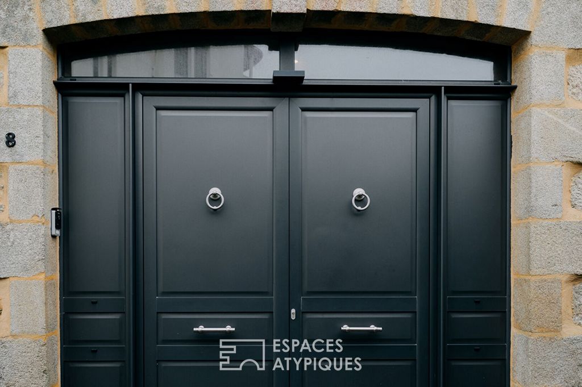
Features:
- Parking Ver más Ver menos Située en plein coeur de Pont L'abbé, cette jolie maison de ville en pierres, a fait l'objet d'une rénovation complète en 2015. Nichée dans une venelle au calme absolu, à proximité de la place du marché et de toutes commodités, elle est composée de 7 pièces dont 4 chambres pour une surface habitable de 120m2. Totalement atypique, elle surprend par son esprit Loft, ses volumes, son plafond Cathédrale, sa mezzanine, et ses prestations de qualité. Très cosy, tel un bel et spacieux appartement en duplex, sans aucun vis à vis, les espaces de vie se partagent entre le premier et le second étages parfaitement bien desservis, offrant une partie jour et une partie nuit bien distinctes. Au premier étage, le Salon -Séjour ouvert sur la cuisine, offre un accès à l'espace nuit par un long couloir distribuant 3 belles chambres, chacune disposant d'une salle de douche ou salle de bains individuelle. Plusieurs espaces de rangements et un toilette sont également disponibles à ce niveau. La cuisine ouverte dont le design et la couleur blanc laqué lui confère sobriété et élégance, est équipée d'un superbe ilot central, recouvert d'un plan de travail en granit, et s'intègre parfaitement dans l'espace de vie. Le salon-séjour aux tons chauds et boisés, bénéficie d'un très beau plafond cathédral avec poutres et vélux qui procurent au lieu, volume, chaleur ambiante et luminosité. Un chaleureux parquet de bois massif blond, ainsi qu'une cheminée viennent parfaire l'aspect cosy du lieu. Au second étage la mezzanine surplombant le salon accueille un bureau, un espace lecture ainsi qu'une très grande chambre sous combles qui viennent compléter ce bien dont l'exposition Sud-Ouest assure une très belle luminosité. Le rez-de-chaussée de 100 m2, offre 2 espaces bien distincts destinés au garage de 50m2 pour y garer vos véhicules ainsi qu'un atelier de 50m2 avec point d'eau et un toilette. En complément, et accessible de l'atelier, un sous -sol de 50m2 accueille la chaufferie, la cave à vins, un cellier, une lingerie et de nombreux rangements. Située à proximité des commerces et à 5 km des plages, cette jolie maison offre de nombreuses prestations de qualité.2 places de stationnement extérieures supplémentaires sont à disposition. Classe Energie : C / Classe Climat :C / Montant moyen estimé des dépenses annuelles d'énergie pour un usage standard, basé sur les prix de l'énergie de l'année 2021 : entre1 210 euros et 1 680 euros. Pour obtenir des informations sur les risques auxquels ce bien est exposé, veuillez consulter le site Géorisques : https:// ... Contact : Catherine ... RSAC: 518 237 672 QUIMPER Honoraires de l'agence : 5% TTC à la charge du vendeur pour les biens à plus de 200.000 euros Forfait 10.000 euros T.T.C à la charge du vendeur pour les biens à moins de 200 000 euros. Catherine DUPRE (EI) Agent Commercial - Numéro RSAC : - .
Features:
- Parking Situata nel cuore di Pont L'abbé, questa graziosa casa a schiera in pietra è stata completamente ristrutturata nel 2015. Immerso in un vicolo in assoluta tranquillità, vicino alla piazza del mercato e a tutti i servizi, è composto da 7 camere di cui 4 camere da letto per una superficie abitabile di 120m2. Totalmente atipico, sorprende per il suo spirito loft, i suoi volumi, il suo soffitto a cattedrale, il suo soppalco e i suoi servizi di qualità. Molto accogliente, come un bellissimo e spazioso appartamento duplex, senza alcun vis-à-vis, gli spazi abitativi sono condivisi tra il primo e il secondo piano perfettamente serviti, offrendo una zona giorno e una notte ben distinte. Al primo piano, il soggiorno si apre sulla cucina, offrendo l'accesso alla zona notte attraverso un lungo corridoio che conduce a 3 bellissime camere da letto, ognuna con bagno con doccia o bagno individuale. Su questo livello sono disponibili anche diversi ripostigli e una toilette. La cucina a vista, il cui design e il colore bianco laccato le conferiscono sobrietà ed eleganza, è dotata di una superba isola centrale, rivestita da un piano di lavoro in granito, e si inserisce perfettamente nello spazio living. Il soggiorno, con i suoi toni caldi e legnosi, beneficia di un bellissimo soffitto a cattedrale con travi e lucernari che forniscono al luogo, volume, calore ambientale e luminosità. Un caldo pavimento in legno massello biondo e un camino completano l'aspetto accogliente del luogo. Al secondo piano, il soppalco che si affaccia sul soggiorno ospita un ufficio, una zona lettura e una camera da letto molto ampia sotto la mansarda che completano questa proprietà la cui esposizione a sud-ovest assicura una luminosità molto bella. Il piano terra di 100 m2 offre 2 spazi distinti destinati al garage di 50 m2 per parcheggiare i vostri veicoli e un'officina di 50 m2 con punto d'acqua e servizi igienici. Inoltre, accessibile dall'officina, un seminterrato di 50 m2 ospita il locale caldaia, la cantina, una cantina, un locale per la biancheria e un ampio magazzino. Situata vicino ai negozi e a 5 km dalle spiagge, questa graziosa casa offre molti servizi di qualità.2 ulteriori posti auto all'aperto sono disponibili. Classe energetica: C / Classe climatica: C / Spesa energetica media annua stimata per uso standard, sulla base dei prezzi dell'energia per l'anno 2021: tra 1.210 e 1.680 euro. Per informazioni sui rischi a cui è esposto questo immobile, si prega di consultare il sito web di Géorisques: https:// ... Contatto: Catherine ... RSAC: 518 237 672 QUIMPER Spese di agenzia: 5% TTC a carico del venditore per immobili superiori a 200.000 euro Importo forfettario 10.000 euro IVA inclusa a carico del venditore per immobili inferiori a 200.000 euro. Catherine DUPRE (EI) Agente di Commercio - Numero RSAC: - .
Features:
- Parking Położona w samym sercu Pont L'abbé, ta ładna kamienna kamienica przeszła całkowitą renowację w 2015 roku. Położony w alejce w absolutnym spokoju, blisko rynku i wszystkich udogodnień, składa się z 7 pokoi, w tym 4 sypialni o powierzchni dziennej 120m2. Całkowicie nietypowy, zaskakuje swoim loftowym duchem, kubaturą, sufitem katedry, antresolą i jakością usług. Bardzo przytulny, jak piękny i przestronny dwupoziomowy apartament, bez vis-à-vis, przestrzenie mieszkalne są dzielone między pierwszym i drugim piętrem, doskonale obsługiwane, oferując bardzo wyraźną strefę dzienną i nocną. Na pierwszym piętrze salon otwiera się na kuchnię, oferując dostęp do części sypialnej długim korytarzem prowadzącym do 3 pięknych sypialni, każda z łazienką z prysznicem lub indywidualną łazienką. Na tym poziomie dostępnych jest również kilka schowków i toaleta. Otwarta kuchnia, której design i lakierowany biały kolor nadają jej trzeźwości i elegancji, wyposażona jest w rewelacyjną centralną wyspę, przykrytą granitowym blatem i idealnie wpasowuje się w przestrzeń mieszkalną. Salon o ciepłych i drewnianych odcieniach korzysta z pięknego sufitu katedralnego z belkami i świetlikami, które zapewniają miejsce, objętość, ciepło otoczenia i jasność. Podłoga z litego drewna w kolorze jasnego blond oraz kominek dopełniają przytulnego charakteru tego miejsca. Na drugim piętrze antresola z widokiem na salon mieści biuro, czytelnię i bardzo dużą sypialnię pod poddaszem, które uzupełniają tę nieruchomość, której południowo-zachodnia ekspozycja zapewnia bardzo piękną jasność. Na parterze o powierzchni 100 m2 znajdują się 2 wydzielone miejsca przeznaczone na garaż o powierzchni 50 m2 do parkowania pojazdów, a także warsztat o powierzchni 50 m2 z punktem poboru wody i toaletą. Ponadto, dostępna z warsztatu, piwnica o powierzchni 50 m2 mieści kotłownię, piwnicę na wino, piwnicę, pomieszczenie na bieliznę i dużo miejsca do przechowywania. Położony w pobliżu sklepów i 5 km od plaż, ten ładny dom oferuje wiele wysokiej jakości usług.Dostępne są dodatkowe miejsca parkingowe na świeżym powietrzu. Klasa energetyczna: C / Klasa klimatyczna: C / Szacowane średnie roczne wydatki na energię przy standardowym użytkowaniu w oparciu o ceny energii na rok 2021: od 1 210 do 1 680 euro. Aby uzyskać informacje na temat ryzyka, na jakie narażona jest ta nieruchomość, zapoznaj się ze stroną internetową Géorisques: https:// ... Kontakt: Catherine ... RSAC: 518 237 672 QUIMPER Opłaty agencyjne: 5% TTC do zapłaty przez sprzedającego za nieruchomości powyżej 200 000 euro Ryczałt 10 000 euro z podatkiem VAT do zapłaty przez sprzedającego za nieruchomości poniżej 200 000 euro. Catherine DUPRE (EI) Przedstawiciel handlowy - Numer RSAC: - .
Features:
- Parking Located in the heart of Pont L'abbé, this pretty stone townhouse underwent a complete renovation in 2015. Nestled in an alley in absolute calm, close to the market place and all amenities, it is composed of 7 rooms including 4 bedrooms for a living area of 120m2. Totally atypical, it surprises with its loft spirit, its volumes, its cathedral ceiling, its mezzanine, and its quality services. Very cosy, like a beautiful and spacious duplex apartment, without any vis-à-vis, the living spaces are shared between the first and second floors perfectly well served, offering a very distinct day and night area. On the first floor, the living room opens onto the kitchen, offering access to the sleeping area via a long corridor leading to 3 beautiful bedrooms, each with a shower room or individual bathroom. Several storage spaces and a toilet are also available on this level. The open-plan kitchen, whose design and lacquered white colour gives it sobriety and elegance, is equipped with a superb central island, covered with a granite worktop, and fits perfectly into the living space. The living room, with its warm and woody tones, benefits from a beautiful cathedral ceiling with beams and skylights that provide the place, volume, ambient warmth and luminosity. A warm blond solid wood floor, as well as a fireplace complete the cosy aspect of the place. On the second floor, the mezzanine overlooking the living room houses an office, a reading area and a very large bedroom under the attic which complete this property whose south-west exposure ensures a very beautiful luminosity. The ground floor of 100 m2 offers 2 distinct spaces intended for the 50m2 garage to park your vehicles as well as a 50m2 workshop with water point and a toilet. In addition, and accessible from the workshop, a basement of 50m2 houses the boiler room, the wine cellar, a cellar, a linen room and plenty of storage. Located close to shops and 5 km from the beaches, this pretty house offers many quality services.2 additional outdoor parking spaces are available. Energy class: C / Climate class: C / Estimated average annual energy expenditure for standard use, based on energy prices for the year 2021: between €1,210 and €1,680. For information on the risks to which this property is exposed, please consult the Géorisques website: https:// ... Contact: Catherine ... RSAC: 518 237 672 QUIMPER Agency fees: 5% TTC to be paid by the seller for properties over 200,000 euros Lump sum 10,000 euros including VAT to be paid by the seller for properties under 200,000 euros. Catherine DUPRE (EI) Commercial Agent - RSAC Number: - .
Features:
- Parking Im Herzen von Pont L'Abbé gelegen, wurde dieses hübsche Stadthaus aus Stein im Jahr 2015 komplett renoviert. Eingebettet in eine Gasse in absoluter Ruhe, in der Nähe des Marktplatzes und aller Annehmlichkeiten, besteht es aus 7 Zimmern, darunter 4 Schlafzimmer, für eine Wohnfläche von 120m2. Völlig untypisch, überrascht es mit seinem Loft-Geist, seinen Volumina, seiner Kathedralendecke, seinem Zwischengeschoss und seinen hochwertigen Dienstleistungen. Sehr gemütlich, wie eine schöne und geräumige Maisonette-Wohnung, ohne Gegenüber, sind die Wohnräume zwischen dem ersten und zweiten Stock aufgeteilt, perfekt bedient und bieten einen sehr ausgeprägten Tag- und Nachtbereich. Im ersten Stock öffnet sich das Wohnzimmer zur Küche und bietet Zugang zum Schlafbereich über einen langen Flur, der zu 3 schönen Schlafzimmern führt, jedes mit einem Duschbad oder einem eigenen Badezimmer. Mehrere Abstellräume und eine Toilette sind ebenfalls auf dieser Ebene vorhanden. Die offene Küche, deren Design und weiße Farbe ihr Nüchternheit und Eleganz verleiht, ist mit einer herrlichen zentralen Insel ausgestattet, die mit einer Granitarbeitsplatte bedeckt ist und sich perfekt in den Wohnraum einfügt. Das Wohnzimmer mit seinen warmen und holzigen Tönen profitiert von einer schönen Kathedralendecke mit Balken und Oberlichtern, die für den Ort, das Volumen, die Umgebungswärme und die Helligkeit sorgen. Ein warmer heller Massivholzboden, sowie ein Kamin runden den gemütlichen Aspekt des Ortes ab. Im zweiten Stock beherbergt das Zwischengeschoss mit Blick auf das Wohnzimmer ein Büro, einen Lesebereich und ein sehr großes Schlafzimmer unter dem Dachboden, die diese Immobilie vervollständigen, deren Südwestausrichtung eine sehr schöne Helligkeit gewährleistet. Das Erdgeschoss von 100 m2 bietet 2 verschiedene Räume, die für die 50 m2 große Garage zum Abstellen Ihrer Fahrzeuge sowie eine 50 m2 große Werkstatt mit Wasserstelle und Toilette vorgesehen sind. Darüber hinaus und von der Werkstatt aus zugänglich, beherbergt ein Keller von 50 m2 den Heizungsraum, den Weinkeller, einen Keller, eine Wäschekammer und viel Stauraum. In der Nähe von Geschäften und 5 km von den Stränden entfernt, bietet dieses hübsche Haus viele hochwertige Dienstleistungen.2 zusätzliche Parkplätze im Freien stehen zur Verfügung. Energieklasse: C / Klimaklasse: C / Geschätzter durchschnittlicher jährlicher Energieaufwand bei Standardnutzung, basierend auf den Energiepreisen für das Jahr 2021: zwischen 1.210 € und 1.680 €. Informationen zu den Risiken, denen diese Immobilie ausgesetzt ist, finden Sie auf der Website von Géorisques: https:// ... Kontakt: Catherine ... RSAC: 518 237 672 QUIMPER Vermittlungsgebühren: 5% MwSt. für Immobilien über 200.000 Euro vom Verkäufer zu zahlen Pauschalbetrag 10.000 Euro inkl. MwSt. für Immobilien unter 200.000 Euro vom Verkäufer zu zahlen. Catherine DUPRE (EI) Handelsvertreterin - RSAC-Nummer: - .
Features:
- Parking