CARGANDO...
Casa y Vivienda unifamiliar (En venta)
Referencia:
EDEN-T96550291
/ 96550291
Referencia:
EDEN-T96550291
País:
PL
Ciudad:
Apy
Código postal:
18
Categoría:
Residencial
Tipo de anuncio:
En venta
Tipo de inmeuble:
Casa y Vivienda unifamiliar
Superficie:
292 m²
Terreno:
758 m²
Habitaciones:
5
Dormitorios:
2
Cuartos de baño:
2
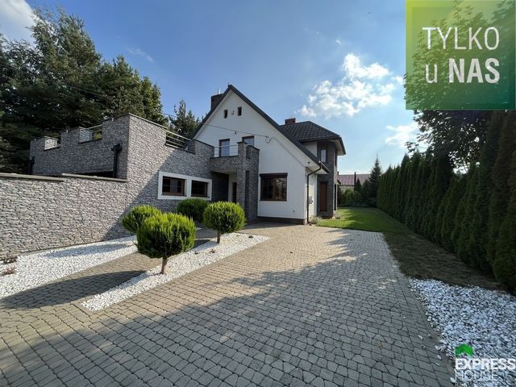
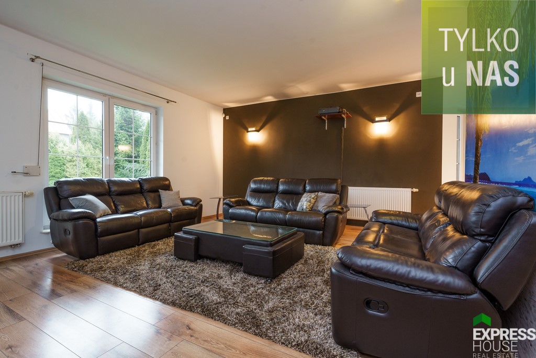
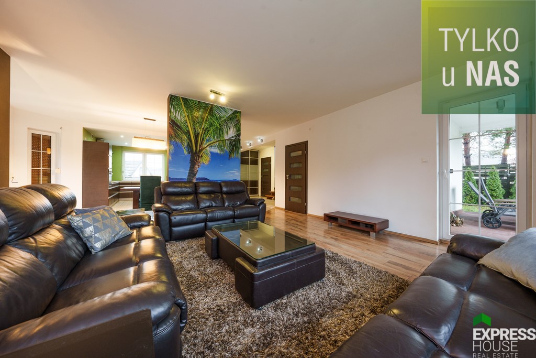
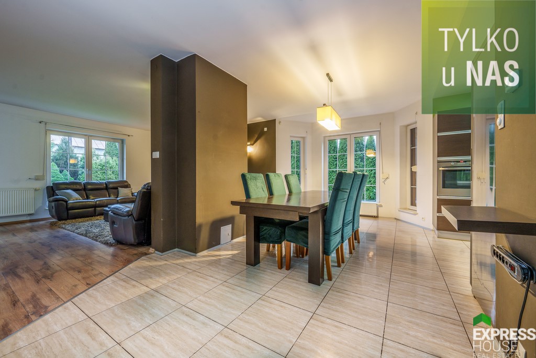
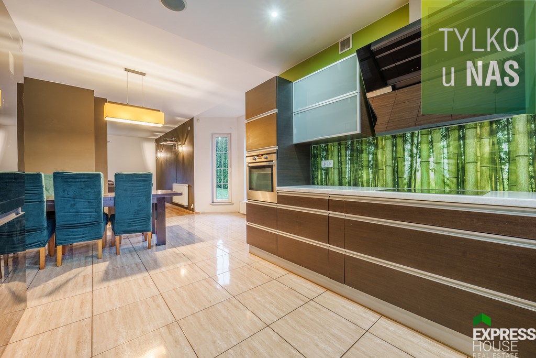
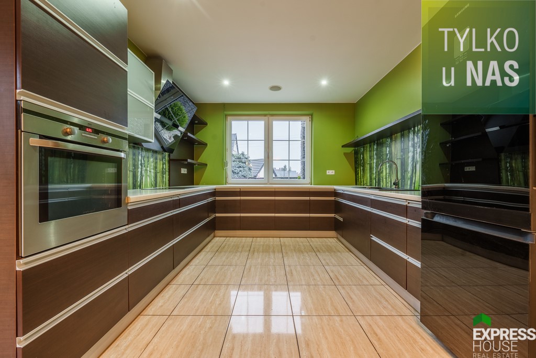
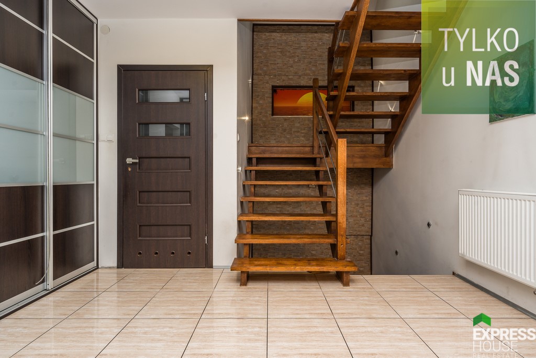
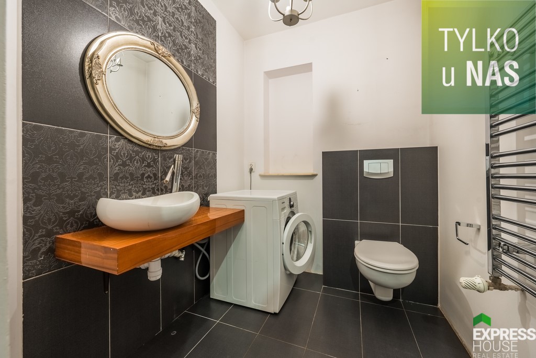
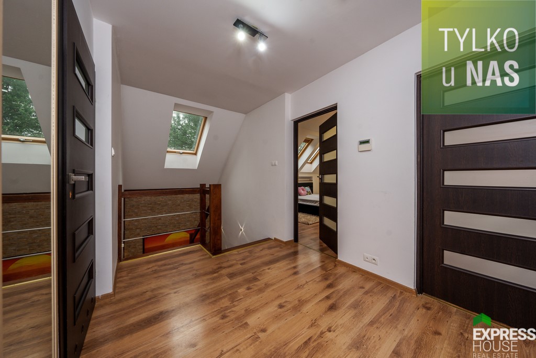
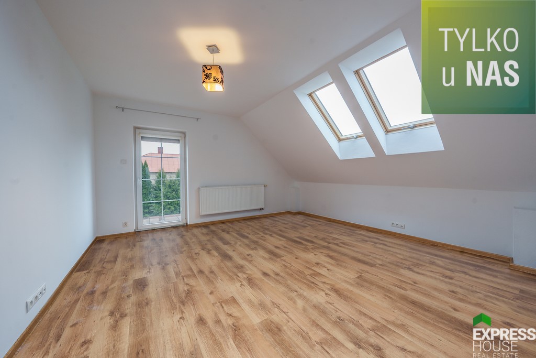
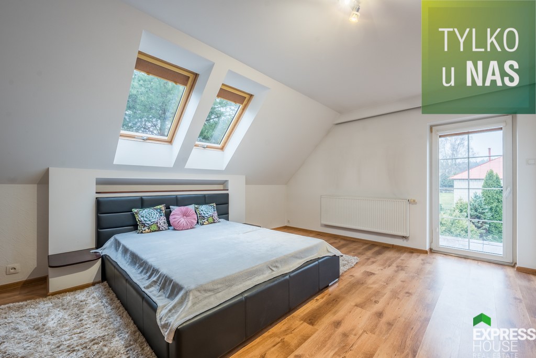
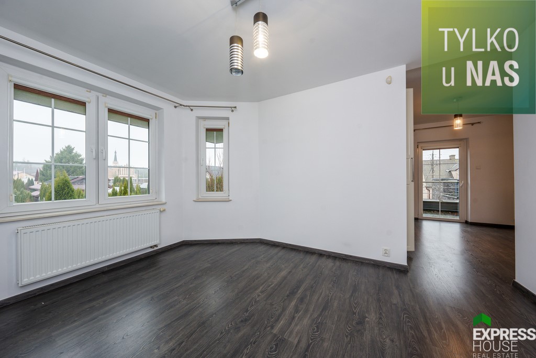
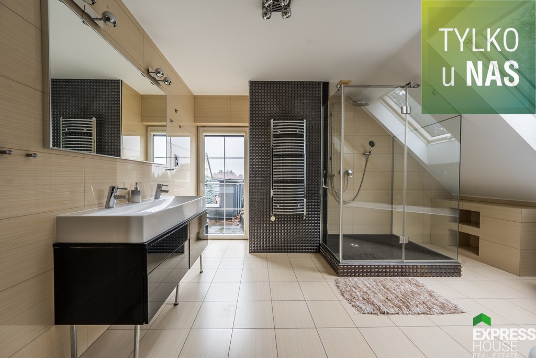
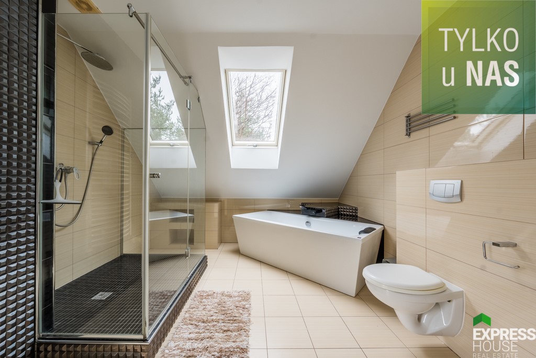
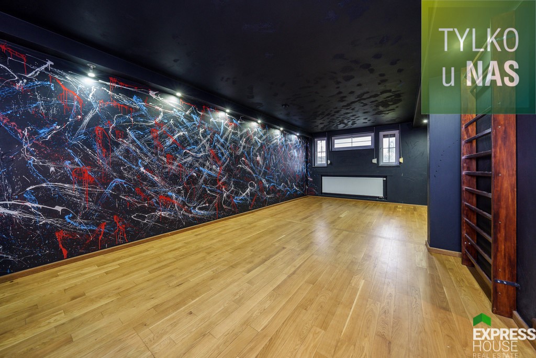
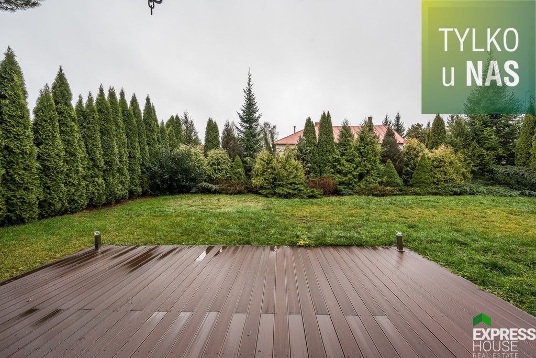
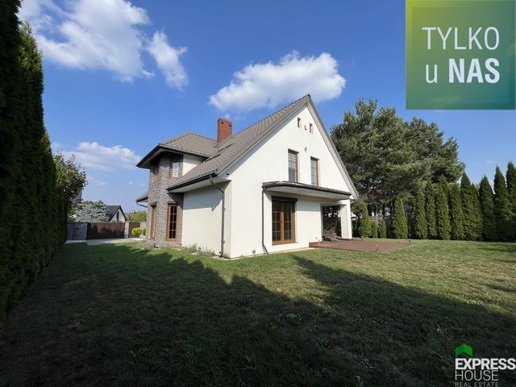
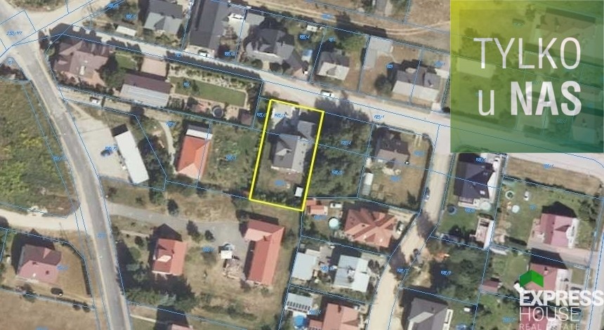
A detached one-storey house with a usable attic from 2007 located on a plot of 758 m2 in the village of Łapy.
The usable area of the house is 168.49 m2.
Additional space on the ground floor consists of two rooms: 4.10m2 and 28.5m2, which can be used as a training room/gym.
The area of the house consists of:
ground floor: 86,04m2
living room 24,27m2
open kitchen with dining area 25.66m2
room 11,52m2
bathroom 3.46m2
hall plus staircase 17.55m2
vestibule 3.58m2
floor: 82,45m2
bedroom 18,54m2
bedroom 16,83m2
bedroom with wardrobe 23,47m2
bathroom with bathtub and shower 10.6m2
Hall plus staircase 13.01m2
A very large garage with direct access can accommodate 2-3 cars depending on their size.
Garage area 47.23m2.
The building has a partial basement and a basement area of 43.45m2.
Construction technology: walls – double-layer wall technology; roof – metal tiles; façade – plaster; windows – PVC
Finishing standard: walls – gypsum plaster, decorative wallpaper, glaze; floors – panels, terracotta; heating – pellet stove
Equipment offered in the price: fixed bodies.
The garden is landscaped with grass and evergreen conifers. High thujas along the fence from the neighbors give a sense of privacy and muffle the sounds of the estate.
Listing number in the real estate: 1616/4158/ODS
----- CALL TODAY AND SCHEDULE A FREE DEMO ------
------ ASK US ABOUT THE BEST CREDIT SOLUTION------
------ SHOP SAFELY WITH EXPRESS HOUSE ------
Offer sent from ASARI CRM (asaricrm.com) Ver más Ver menos *Wiecznie zielony ogród*
Wolnostojący dom parterowy z użytkowym poddaszem z 2007r. położony na działce o powierzchni 758 m2 w miejscowości Łapy.
Powierzchnia użytkowa domu to 168,49 m2.
Dodatkowa przestrzeń na parterze to dwa pomieszczenia: 4,10m2 i 28,5m2, które mogą służyć jako sala treningowa/siłownia.
Na powierzchnię domu składają się:
parter: 86,04m2
salon 24,27m2
otwarta kuchnia z jadalnią 25,66m2
pokój 11,52m2
łazienka 3,46m2
hall plus klatka schodowa 17,55m2
wiatrołap 3,58m2
piętro: 82,45m2
sypialnia 18,54m2
sypialnia 16,83m2
sypialnia z garderobą 23,47m2
łazienka z wanną i prysznicem 10,6m2
hall plus klatka schodowa 13,01m2
Bardzo duży garaż z bezpośrednim wjazdem, pomieści 2-3 samochody w zależności od ich wielkości.
Powierzchnia garażu 47,23m2.
Budynek jest częściowo podpiwniczony, powierzchnia piwnicy 43,45m2.
Technologia budowy: ściany – technologia ściany dwuwarstwowej; dach – blachodachówka; elewacja – tynk; okna – pcv
Standard wykończenia: ściany – gładzie gipsowe, tapeta dekoracyjna, glazura; podłogi – panele, terakota; ogrzewanie – piec na pelet
Wyposażenie oferowane w cenie: zabudowy stałe.
Ogród zagospodarowany trawą i wiecznie zielonymi iglakami. Wysokie tuje wzdłuż ogrodzenia od sąsiadów dają poczucie prywatności oraz tłumią osiedlowe odgłosy.
Numer oferty w biurze nieruchomości: 1616/4158/ODS
----- ZADZWOŃ JUŻ DZIŚ I UMÓW SIĘ NA BEZPŁATNĄ PREZENTACJĘ ------
------ ZAPYTAJ NAS O NAJLEPSZE ROZWIĄZANIE KREDYTOWE------
------ KUPUJ BEZPIECZNIE Z EXPRESS HOUSE ------
Oferta wysłana z programu dla biur nieruchomości ASARI CRM (asaricrm.com) *Evergreen Garden*
A detached one-storey house with a usable attic from 2007 located on a plot of 758 m2 in the village of Łapy.
The usable area of the house is 168.49 m2.
Additional space on the ground floor consists of two rooms: 4.10m2 and 28.5m2, which can be used as a training room/gym.
The area of the house consists of:
ground floor: 86,04m2
living room 24,27m2
open kitchen with dining area 25.66m2
room 11,52m2
bathroom 3.46m2
hall plus staircase 17.55m2
vestibule 3.58m2
floor: 82,45m2
bedroom 18,54m2
bedroom 16,83m2
bedroom with wardrobe 23,47m2
bathroom with bathtub and shower 10.6m2
Hall plus staircase 13.01m2
A very large garage with direct access can accommodate 2-3 cars depending on their size.
Garage area 47.23m2.
The building has a partial basement and a basement area of 43.45m2.
Construction technology: walls – double-layer wall technology; roof – metal tiles; façade – plaster; windows – PVC
Finishing standard: walls – gypsum plaster, decorative wallpaper, glaze; floors – panels, terracotta; heating – pellet stove
Equipment offered in the price: fixed bodies.
The garden is landscaped with grass and evergreen conifers. High thujas along the fence from the neighbors give a sense of privacy and muffle the sounds of the estate.
Listing number in the real estate: 1616/4158/ODS
----- CALL TODAY AND SCHEDULE A FREE DEMO ------
------ ASK US ABOUT THE BEST CREDIT SOLUTION------
------ SHOP SAFELY WITH EXPRESS HOUSE ------
Offer sent from ASARI CRM (asaricrm.com) *Immergrüner Garten*
Ein freistehendes einstöckiges Haus mit nutzbarem Dachgeschoss aus dem Jahr 2007 auf einem Grundstück von 758 m2 im Dorf Łapy.
Die Nutzfläche des Hauses beträgt 168,49 m2.
Der zusätzliche Raum im Erdgeschoss besteht aus zwei Räumen: 4,10 m2 und 28,5 m2, die als Trainingsraum/Fitnessraum genutzt werden können.
Die Fläche des Hauses besteht aus:
Erdgeschoss: 86,04m2
Wohnzimmer 24,27m2
offene Küche mit Essbereich 25.66m2
Zimmer 11,52m2
Badezimmer 3.46m2
Flur plus Treppe 17.55m2
Vorraum 3.58m2
Etage: 82,45m2
Schlafzimmer 18,54m2
Schlafzimmer 16,83m2
Schlafzimmer mit Kleiderschrank 23,47m2
Badezimmer mit Badewanne und Dusche 10.6m2
Flur plus Treppe 13.01m2
Eine sehr große Garage mit direktem Zugang bietet je nach Größe Platz für 2-3 Autos.
Garagenfläche 47,23m2.
Das Gebäude ist teilweise unterkellert und hat eine Kellerfläche von 43,45 m2.
Bautechnik: Wände – zweischalige Wandtechnik; Dach – Metallziegel; Fassade – Putz; Fenster – PVC
Ausbaustandard: Wände – Gipsputz, dekorative Tapete, Lasur; Fußböden – Paneele, Terrakotta; Heizung – Pelletofen
Im Preis angebotene Ausrüstung: feste Körper.
Der Garten ist mit Gras und immergrünen Nadelbäumen angelegt. Hohe Thujas entlang des Zauns von den Nachbarn geben ein Gefühl der Privatsphäre und dämpfen die Geräusche des Anwesens.
Inseratsnummer in der Immobilie: 1616/4158/ODS
----- RUFEN SIE NOCH HEUTE AN UND VEREINBAREN SIE EINE KOSTENLOSE DEMO ------
------ FRAGEN SIE UNS NACH DER BESTEN KREDITLÖSUNG------
------ SICHER EINKAUFEN MIT EXPRESS HOUSE ------
Angebot von ASARI CRM gesendet (asaricrm.com)