CARGANDO...
Supraśl - Casa y vivienda unifamiliar se vende
173.787 EUR
Casa y Vivienda unifamiliar (En venta)
Referencia:
EDEN-T96550145
/ 96550145
Referencia:
EDEN-T96550145
País:
PL
Ciudad:
Suprasl
Código postal:
15
Categoría:
Residencial
Tipo de anuncio:
En venta
Tipo de inmeuble:
Casa y Vivienda unifamiliar
Superficie:
179 m²
Terreno:
383 m²
Habitaciones:
4
Dormitorios:
2
Cuartos de baño:
2
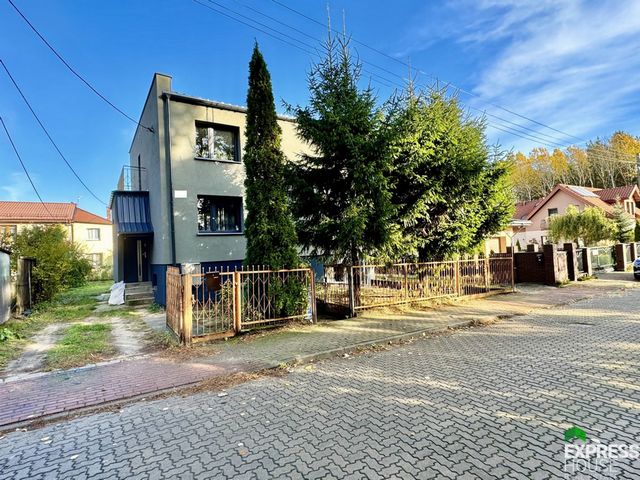
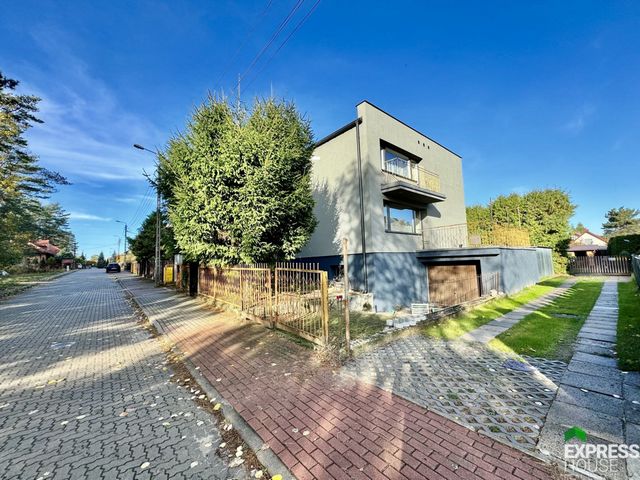
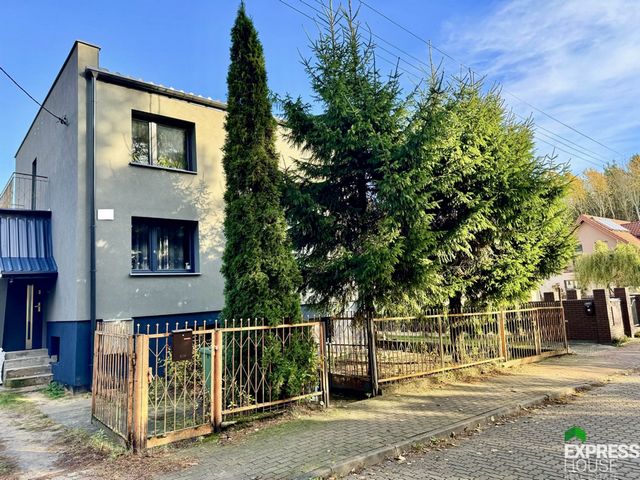
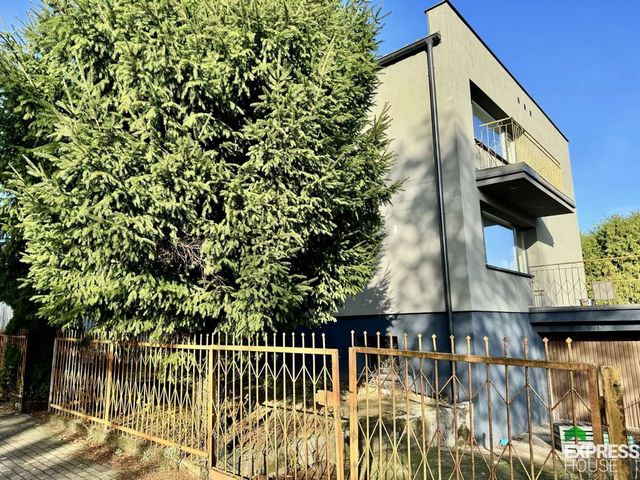
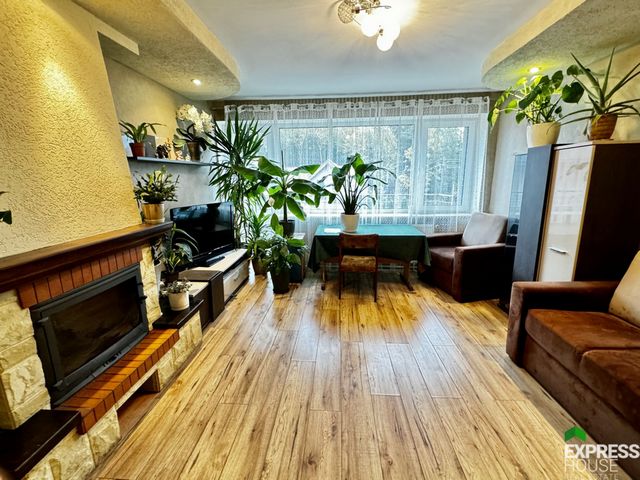
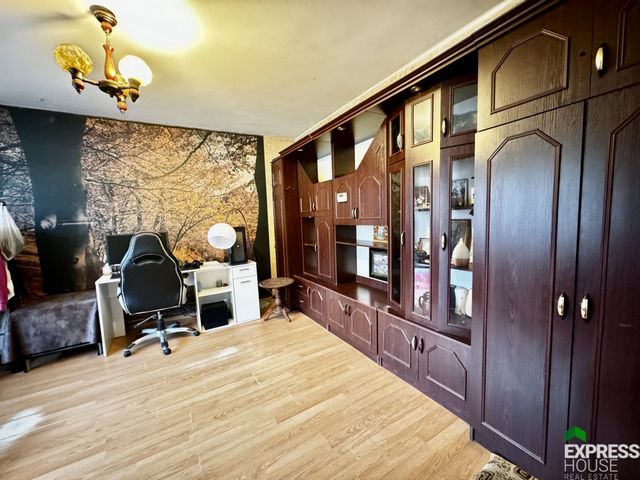
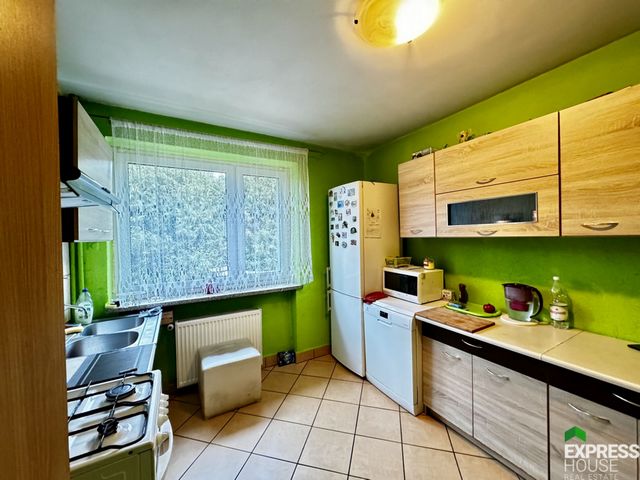
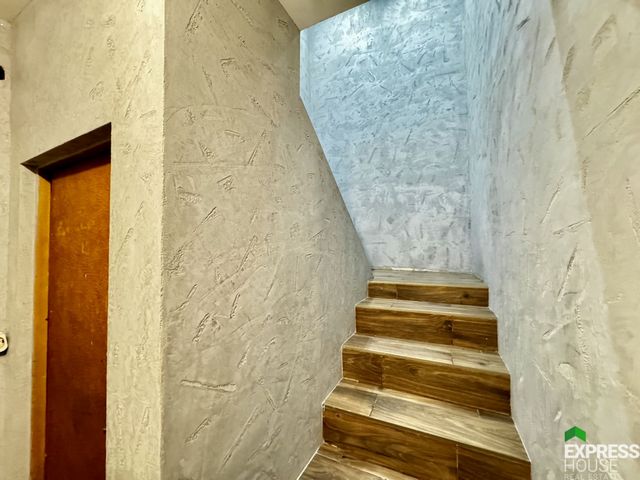
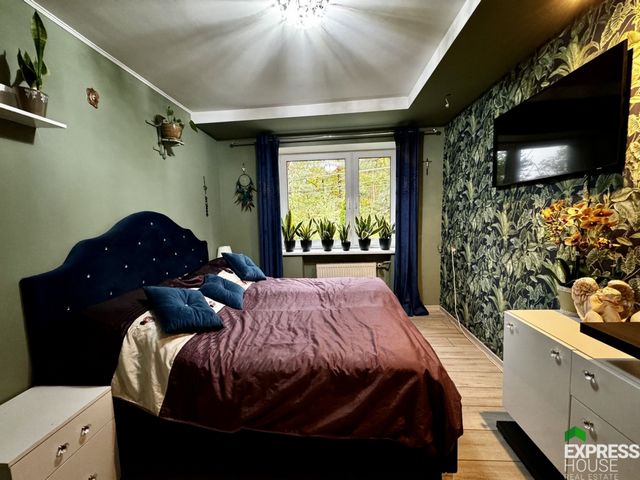
A two-storey detached house, located on a plot of 383 m2 in the village of Grabówka in the municipality of Supraśl.
On an area of 179 m2 there are:
Ground floor: living room, bedroom, kitchen, bathroom, hallway.
First floor: living room, bedroom, kitchen (to be adapted), bathroom (to be adapted), hallway.
Basement under the entire building with separate entrance from the outside.
The house includes: balcony, terrace, garage.
Construction technology: walls – brick; roof – flat, insulated, covered with sheet metal; façade – 15 cm polystyrene + mineral plaster; windows – new PVC windows, triple-glazed
Available utilities: electricity, water, gas, sewage, deep well, fiber optics.
Access: paved road.
Distance from the city center: 7.6 km.
The house is in a condition to be partially renovated. In 2022, works were carried out to insulate the roof (25 cm wool) and cover it with new sheet metal.
In the same year, the window and door joinery was replaced with new PVC, and the external walls were insulated with a 15 cm layer of polystyrene and covered with silicone plaster.
The house is heated by an eco-pea coal or pellet stove, and a new dual-function gas stove has been installed.
It is possible to adapt and prepare the house so that it serves as two independent apartments, one on each floor.
Listing number in the real estate: 1599/4158/ODS
We invite you to the presentation.
------ CALL TODAY AND SCHEDULE A FREE DEMO ------
------ ASK US ABOUT THE BEST CREDIT SOLUTION------
------ SHOP SAFELY WITH EXPRESS HOUSE ------
Offer sent from ASARI CRM (asaricrm.com) Ver más Ver menos * Grabówka * Dom wolnostojący * Cicha okolica *
Dwupiętrowy dom wolnostojący, położony na działce o powierzchni 383 m2 w miejscowości Grabówka w gminie Supraśl.
Na powierzchni 179 m2 znajdują się:
Parter: salon, sypialnia, kuchnia, łazienka, przedpokój.
Piętro pierwsze: salon, sypialnia, kuchnia (do adaptacji), łazienka (do adaptacji), przedpokój.
Piwnica pod całym budynkiem z oddzielnym wejściem z zewnątrz.
Do domu przynależą: balkon, taras, garaż.
Technologia budowy: ściany – cegła ; dach – płaski, docieplony pokryty blachą ; ; elewacja – styropian 15 cm + tynk mineralny ; okna – nowe okna pcv, trzyszybowe
Dostępne media: prąd, woda, gaz, kanalizacja, studnia głebinowa, światłowód.
Dojazd: droga wyłożona kostką brukową.
Odległość od centrum miasta: 7,6 km.
Dom w stanie do częściowego remontu. W 2022 roku zostały przeprowadzone prace związane z dociepleniem dachu (wełna 25 cm) oraz pokryciem go nową blachą.
W tym samym roku została wymieniona stolarka okienna oraz drzwiowa na nową PCV, a ściany zewnętrzne zostały docieplone 15 cm warstwą styropianu i pokryte tynkiem silikonowym.
Do ogrzewania domu służy piec na ekogroszek lub pellet, a także zamontowano nowy dwufunkcyjny piec gazowy.
Istnieje możliwość dostosowania i przygotowania domu tak aby pełnił funkcję dwóch niezależnych mieszkań, po jednym na każdym z pięter.
Numer oferty w biurze nieruchomości: 1599/4158/ODS
Zapraszamy na prezentację.
------ ZADZWOŃ JUŻ DZIŚ I UMÓW SIĘ NA BEZPŁATNĄ PREZENTACJĘ ------
------ ZAPYTAJ NAS O NAJLEPSZE ROZWIĄZANIE KREDYTOWE------
------ KUPUJ BEZPIECZNIE Z EXPRESS HOUSE ------
Oferta wysłana z programu dla biur nieruchomości ASARI CRM (asaricrm.com) * Grabówka * Detached house * Quiet area *
A two-storey detached house, located on a plot of 383 m2 in the village of Grabówka in the municipality of Supraśl.
On an area of 179 m2 there are:
Ground floor: living room, bedroom, kitchen, bathroom, hallway.
First floor: living room, bedroom, kitchen (to be adapted), bathroom (to be adapted), hallway.
Basement under the entire building with separate entrance from the outside.
The house includes: balcony, terrace, garage.
Construction technology: walls – brick; roof – flat, insulated, covered with sheet metal; façade – 15 cm polystyrene + mineral plaster; windows – new PVC windows, triple-glazed
Available utilities: electricity, water, gas, sewage, deep well, fiber optics.
Access: paved road.
Distance from the city center: 7.6 km.
The house is in a condition to be partially renovated. In 2022, works were carried out to insulate the roof (25 cm wool) and cover it with new sheet metal.
In the same year, the window and door joinery was replaced with new PVC, and the external walls were insulated with a 15 cm layer of polystyrene and covered with silicone plaster.
The house is heated by an eco-pea coal or pellet stove, and a new dual-function gas stove has been installed.
It is possible to adapt and prepare the house so that it serves as two independent apartments, one on each floor.
Listing number in the real estate: 1599/4158/ODS
We invite you to the presentation.
------ CALL TODAY AND SCHEDULE A FREE DEMO ------
------ ASK US ABOUT THE BEST CREDIT SOLUTION------
------ SHOP SAFELY WITH EXPRESS HOUSE ------
Offer sent from ASARI CRM (asaricrm.com)