1.250.000 EUR
1.250.000 EUR
1.175.000 EUR
1.175.000 EUR
1.175.000 EUR
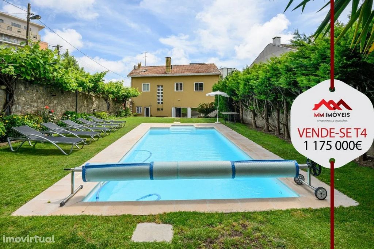
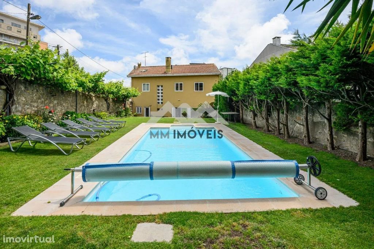
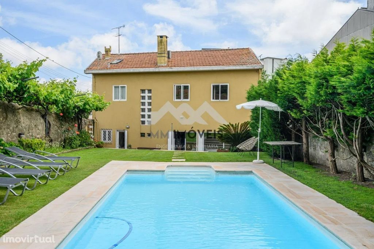
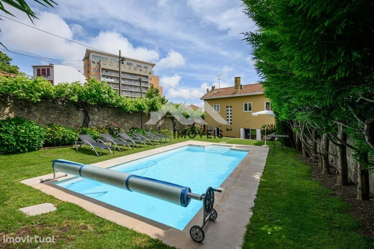
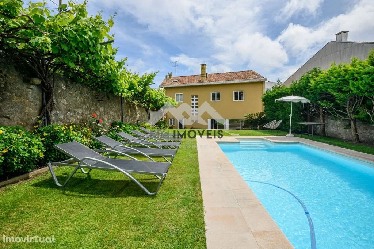
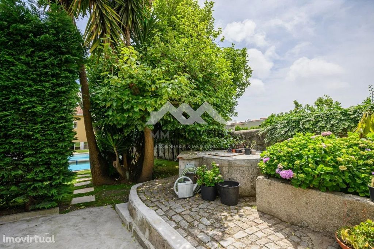

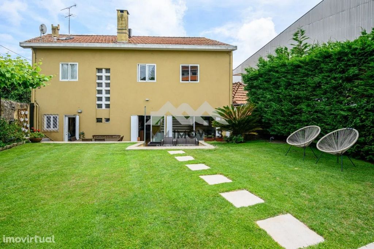

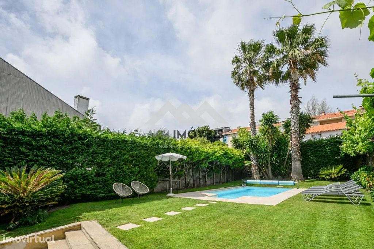
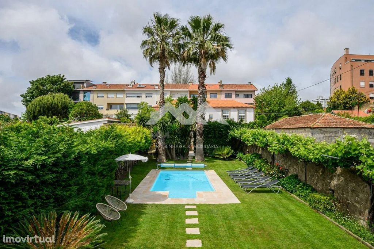

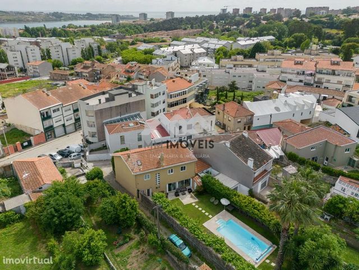
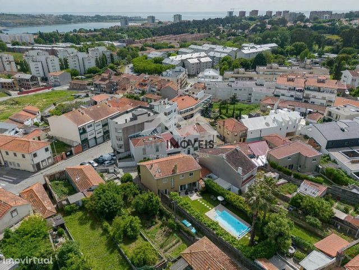
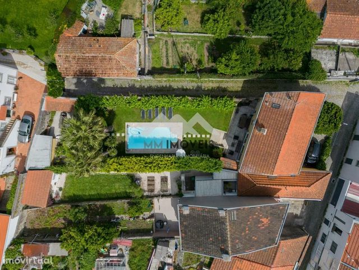
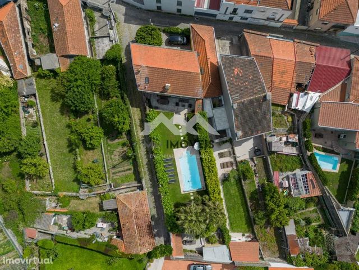
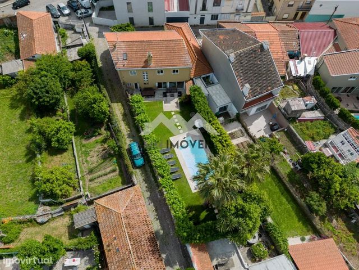
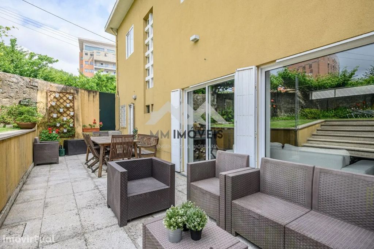
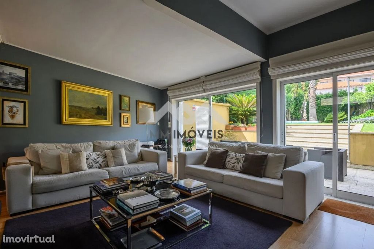
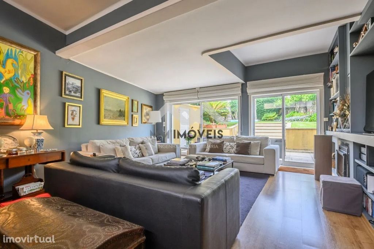
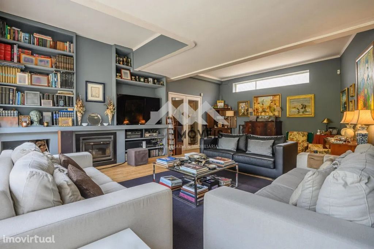
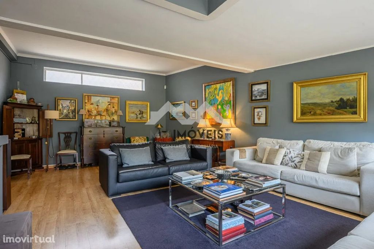
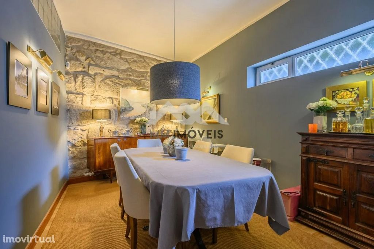
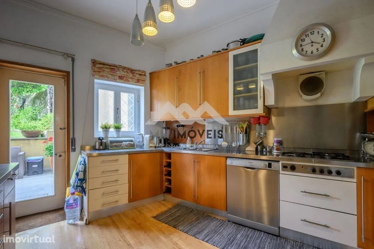
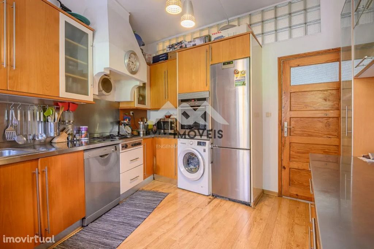
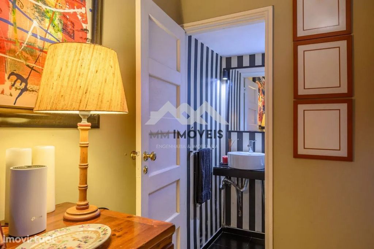
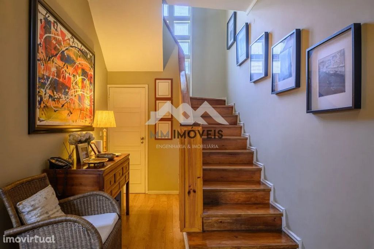
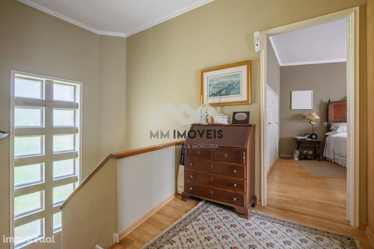
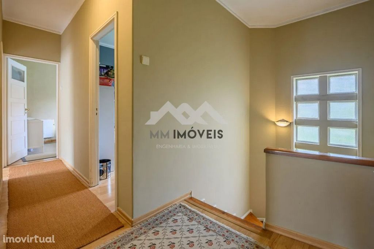
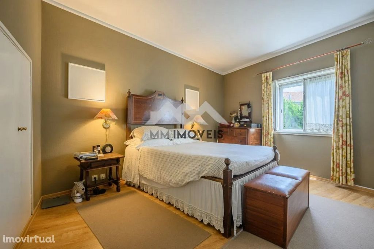
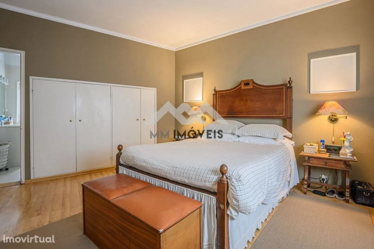
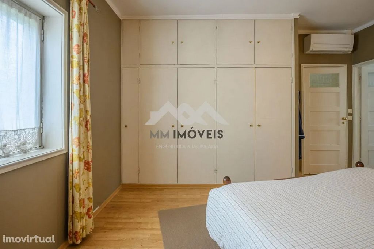
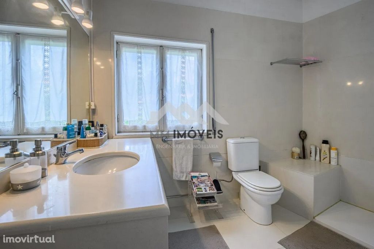
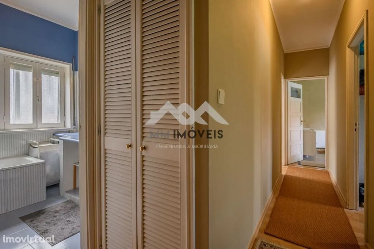
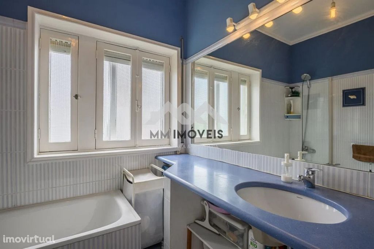
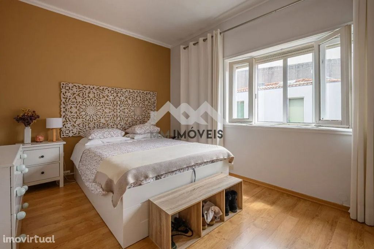
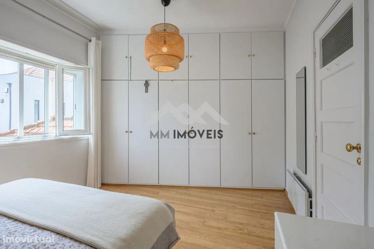
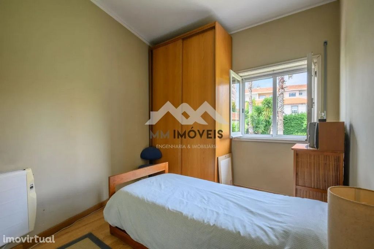
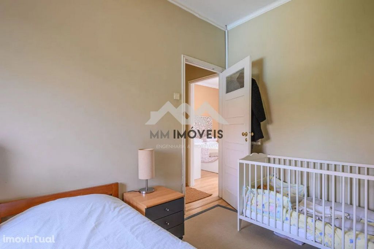
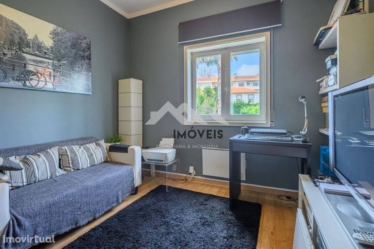
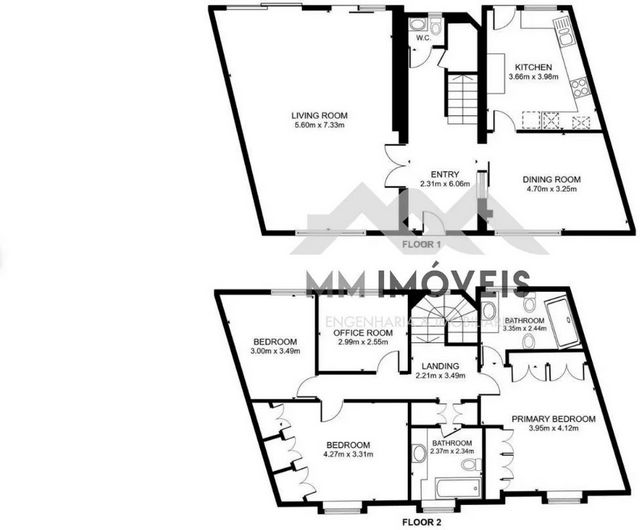
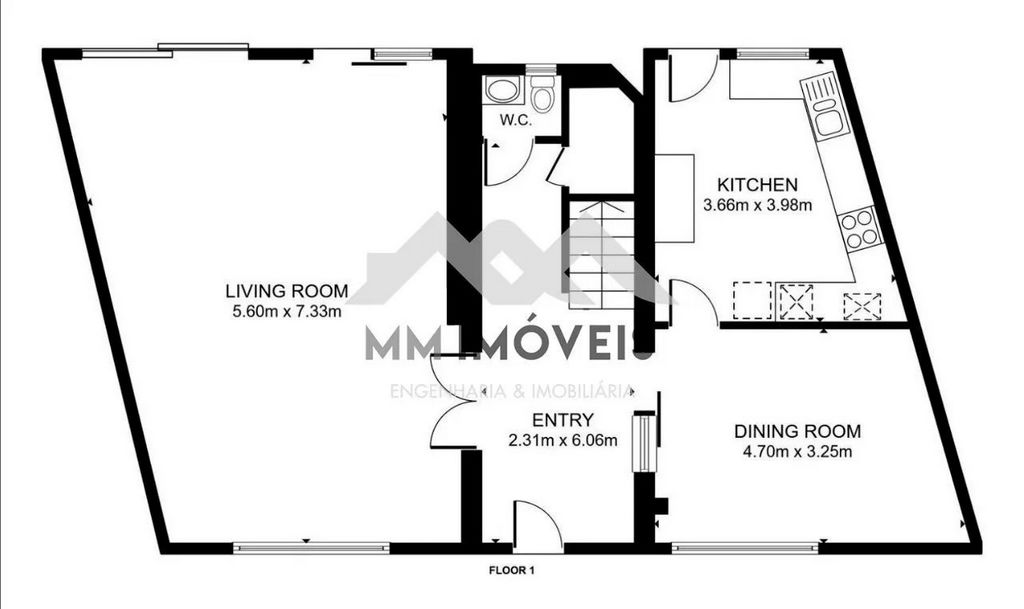
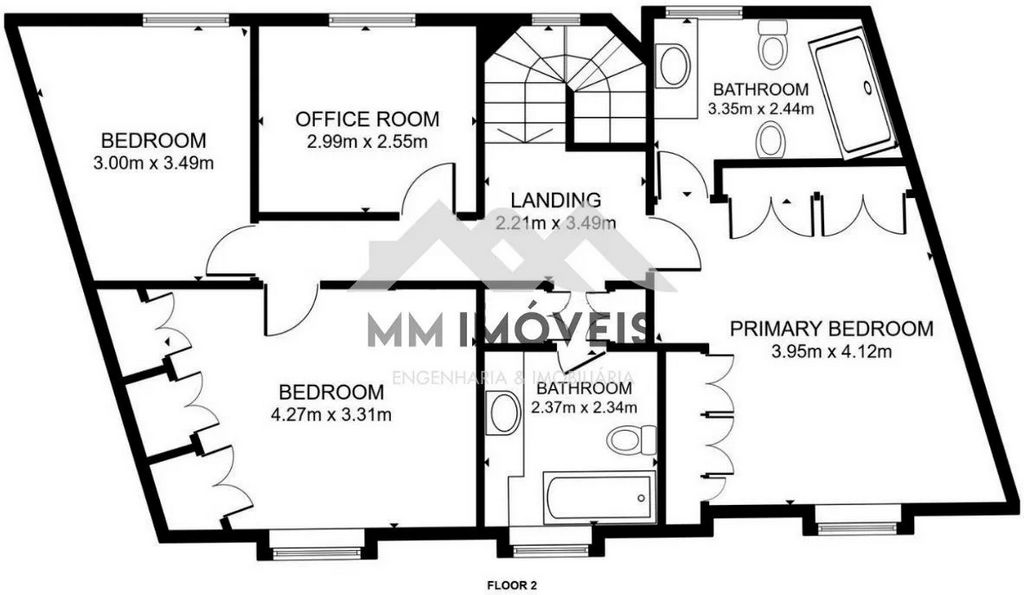
Features:
- Air Conditioning
- Balcony 4 bedroom villa with two floors and three fronts, with a vast garden and swimming pool, and at the same time cozy and retreated, in the City of Porto, just a few meters from Avenida da Boavista and Foz do Douro. The entrance floor is intended for the entire social and service area. In the living room, with wood burning stove, a large window allows access to the deck/garden and swimming pool, allowing the extension of the space to the outside. The first outdoor space is a deck, which is protected by the house, and where a living area and a dining area are installed (also accessible from the kitchen). The garden, with more than 400m2 of use area, has a careful landscaping and designed to ensure the best use of sunlight. Both the pool and the garden enjoy enormous privacy, even though they are in the middle of the city. At the back of the garden, protected by diverse vegetation, there is an even more reserved space, with a dining area, storage room, well and tank. Also on the entrance floor, there is a dining room with connection to the kitchen. The kitchen, fully equipped, has access to the garden. Also on this floor there is a toilet. All these spaces abut the entrance hall where a staircase provides access to the upper floor, the private area. There is a suite, with wardrobe and bathroom window. The suite is also air-conditioned. In addition to the suite, there are three more bedrooms and a full bathroom to support the three bedrooms. The house, in addition to having three fronts, is in a corner, allowing access to it from the front of the house, as well as from the side street. Located on a street of houses, almost all of them rehabilitated or new, the area is still served by diversified commerce and services. Around you will find the Lycée Français International de Porto (French School), the Serralves Garden and Museum, the Cupertino de Miranda Foundation, the City Park and Foz. Easy access to the main exits of the city and to Francisco Sá Carneiro International Airport and Campanhã Train Station. Various public transport in the immediate vicinity. Quick access to Avenida da Boavista to the new Metro Bus that will connect to the entire Metro network of Greater Porto. Land area: 487m2 Gross construction area: 204m2 Dependent gross area: 10m2 Gross private area: 194m2 Implantation area: 97m2. Energy certification: C For more information, our team is at your disposal. Features: - Air Conditioning - Balcony