CARGANDO...
Santa Eugénia - Casa y vivienda unifamiliar se vende
340.000 EUR
Casa y Vivienda unifamiliar (En venta)
Referencia:
EDEN-T96129208
/ 96129208
Referencia:
EDEN-T96129208
País:
PT
Ciudad:
Santa Eugenia
Categoría:
Residencial
Tipo de anuncio:
En venta
Tipo de inmeuble:
Casa y Vivienda unifamiliar
Superficie:
710 m²
Terreno:
1.063 m²
Habitaciones:
9
Dormitorios:
9
Cuartos de baño:
1
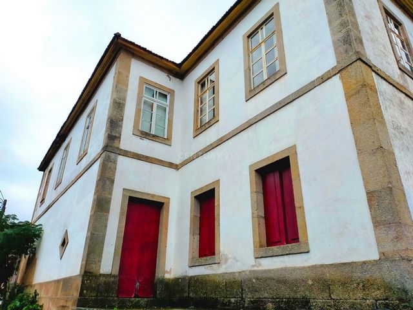
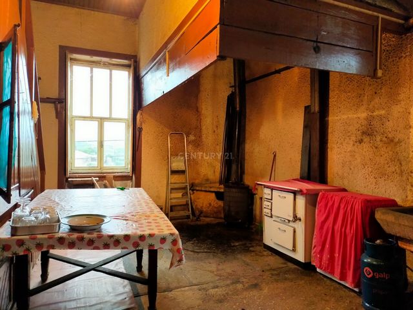
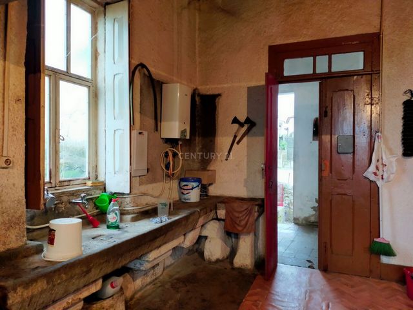
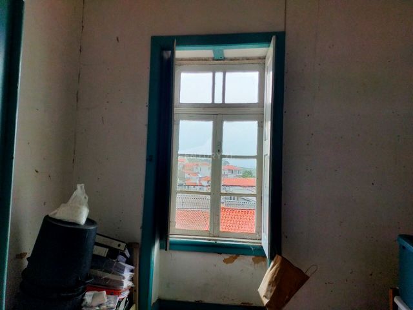
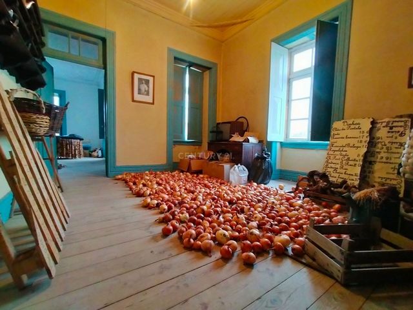
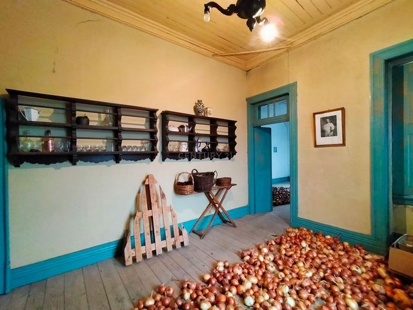
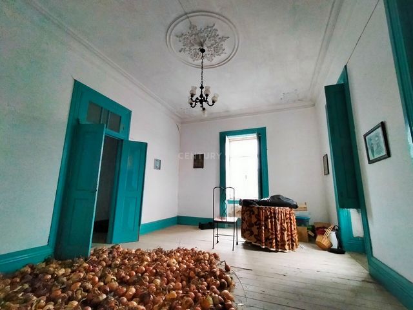
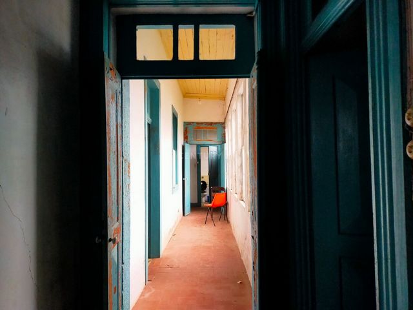
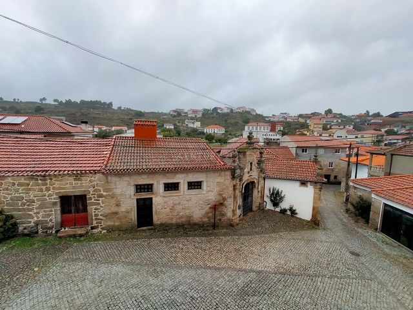
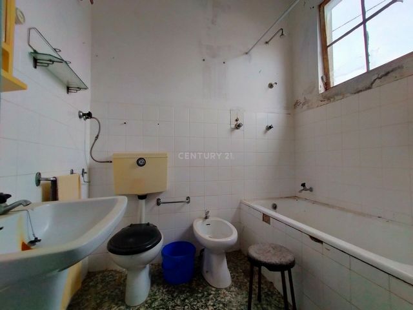
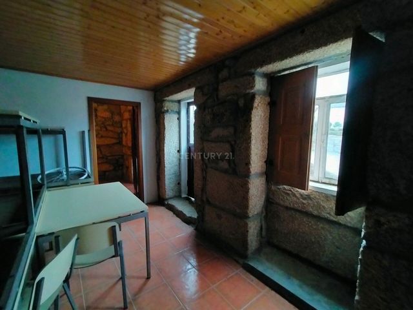
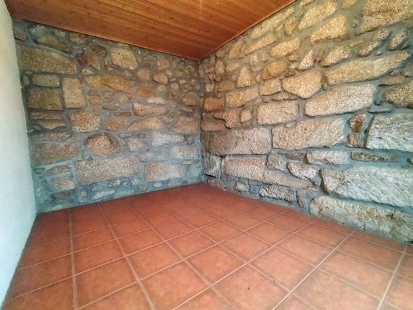
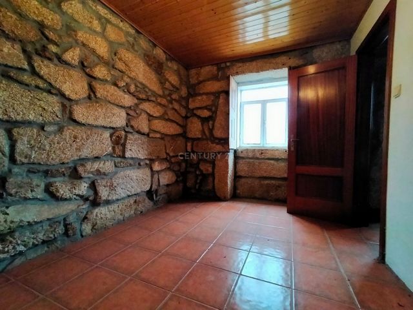
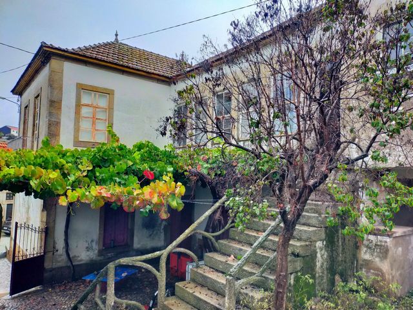
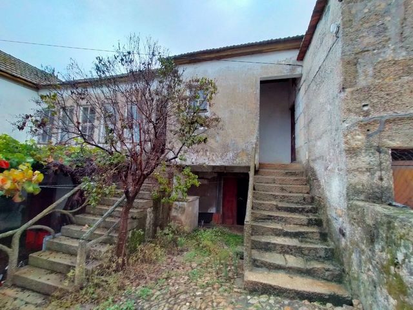
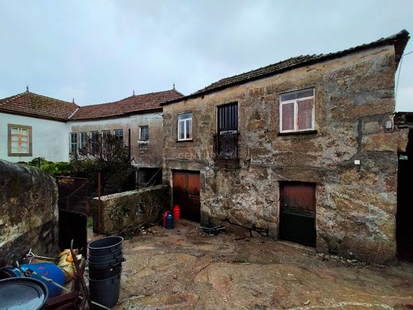
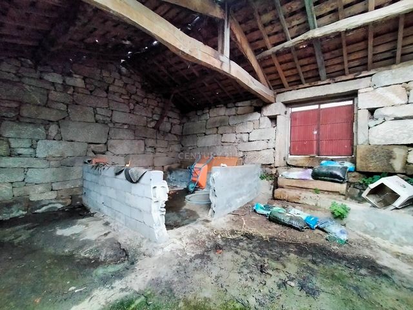
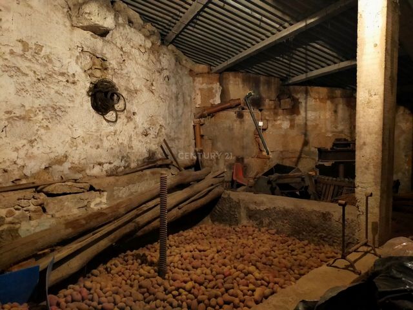
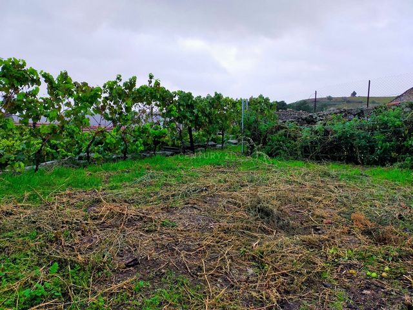
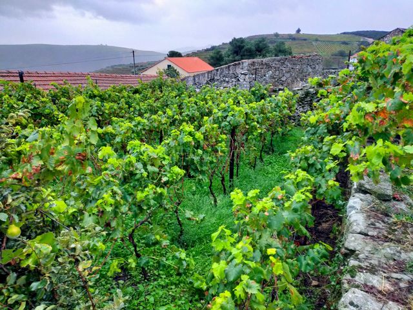
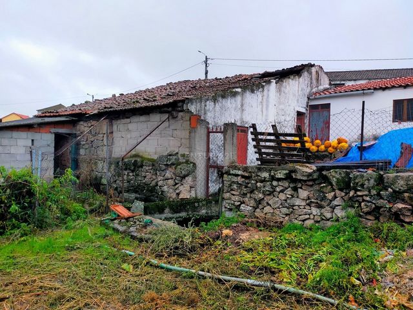
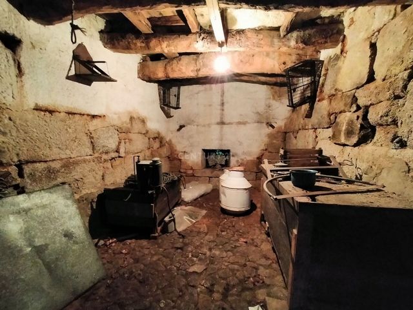
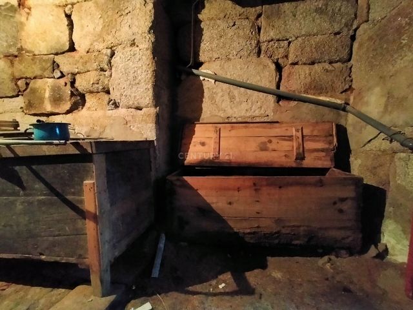
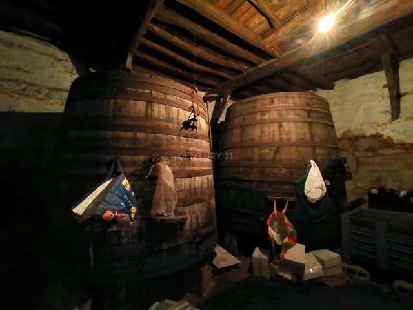
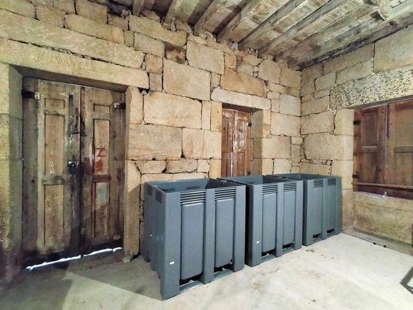
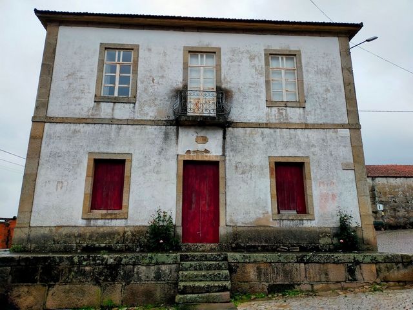
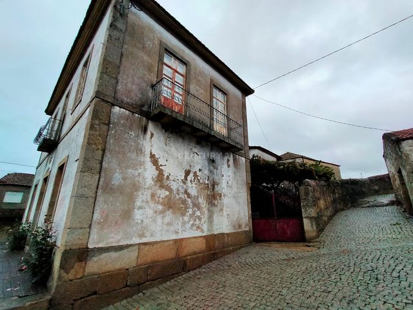
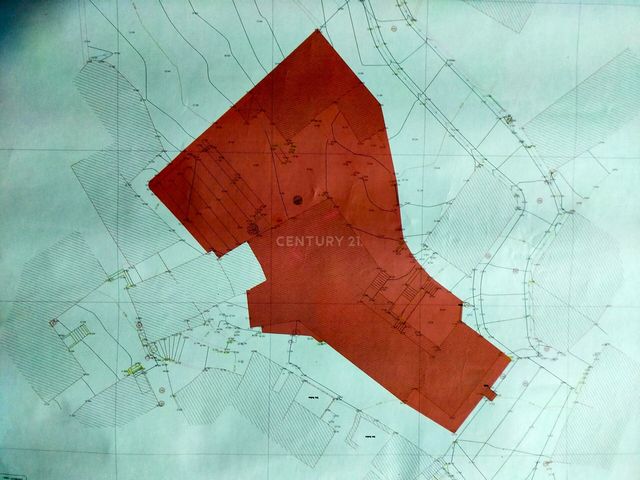
The main house has a store, wine cellar and storage on the ground floor, a sunroom/balcony, hall, kitchen, bathroom, two bedrooms (one with a window onto the balcony), corridor, three bedrooms, living room, dining room, interior staircase to the attic (roof terrace) and two balconies on the first floor. The caretaker's house, also on two floors, has a storage room on the ground floor and a living room and bedroom on the first floor. The house next to the mill has a large storage space on the ground floor and a large living space on the first floor.
The structure of the property is made of granite masonry, wooden floors and part reinforced concrete (caretaker's house). The patio is fenced in with granite masonry.
In terms of state of repair, the main house is in need of renovation, the caretaker's house is in a reasonable state of repair and the remaining areas are in a precarious state of repair, requiring interior and exterior renovation.
The property is located in the village of Santa Eugénia, in the Alto Douro Vinhateiro, about 9 km from Alijó and approximately 15 km from the A4 (Pópulo) highway that connects Porto to Bragança.
The natural beauty associated with a markedly Trás-os-Montes landscape includes the Serra de Santa Bárbara and the Tinhela river. In a markedly rural environment, the village and the surrounding region are home to various heritage sites from different historical periods. The geological, hydrogeological, cultural, ethnographic and gastronomic heritage complement the surroundings.
In economic terms, the primary sector dominates, producing olive oil, Port wine, table wine, muscatel and, more recently, sparkling wine. Ver más Ver menos Cette villa, construite au 19ème siècle, en pleine propriété sur un terrain de 1063 m2, se compose d'une maison principale, d'une maison de gardien et, dans le patio, de trois annexes à usage d'habitation, de rangement et d'une ancienne cuisine.
La maison principale dispose d'un magasin, d'une cave à vin et d'une réserve au rez-de-chaussée, d'un solarium/balcon, d'un hall, d'une cuisine, d'une salle de bains, de deux chambres intérieures (dont une avec fenêtre sur le balcon), d'un couloir, de trois chambres, d'un salon, d'une salle à manger, d'un escalier intérieur menant au grenier (terrasse sur le toit) et de deux balcons à l'étage. La maison du gardien, également sur deux étages, dispose d'un débarras au rez-de-chaussée et d'un salon et d'une chambre au premier étage. La maison située à côté du moulin dispose d'un grand espace de stockage au rez-de-chaussée et d'un grand espace de vie au premier étage.
La structure de la propriété est faite de maçonnerie en granit, de planchers en bois et d'une partie en béton armé (maison du gardien). Le patio est clôturé en maçonnerie de granit.
En termes d'état, la maison principale a besoin d'être rénovée, la maison du gardien est dans un état raisonnable et les autres parties sont dans un état précaire, nécessitant des travaux de rénovation à l'intérieur et à l'extérieur.
La propriété est située dans le village de Santa Eugénia, dans le Vinhateiro Alto Douro, à environ 9 km d'Alijó et à environ 15 km de l'autoroute A4 (Pópulo) qui relie Porto à Bragança.
La beauté naturelle associée au paysage de Trás-os-Montes comprend la Serra de Santa Bárbara et la rivière Tinhela. Dans un environnement rural marqué, le village et la région environnante abritent un certain nombre de sites patrimoniaux de différentes périodes historiques. Le patrimoine géologique, hydrogéologique, culturel, ethnographique et gastronomique complète l'environnement.
Sur le plan économique, le secteur primaire domine, avec la production d'huile d'olive, de vin de Porto, de vin de table, de muscat et, plus récemment, de vin mousseux. Esta moradia construída no século XIX, encontra-se em propriedade total, num lote de terreno com 1063 m2, sendo constituída por uma casa mãe, uma casa do caseiro e, no logradouro, três anexos destinados a habitação, arrumos e cozinha antiga.
A Casa Mãe tem loja, adega e arrumos no R/C e, marquise/sacada, hall, cozinha, wc, dois quartos interiores (um deles com janela para a sacada), corredor, três quartos, sala de estar, sala de jantar, escadaria interior de acesso ao sótão (desvão da cobertura) e duas varandas no 1º andar. A casa do caseiro, igualmente com dois pisos, tem um espaço para arrumos no R/C e uma sala e um quarto no 1º andar. A casa junto ao lagar tem um espaço amplo para arrumos no R/C e um espaço amplo para habitação no 1º andar.
A estrutura do imóvel é em alvenaria de pedra de granito, pavimentos em madeira e parte em betão armado (casa do caseiro). O logradouro encontra-se vedado em alvenaria de granito.
Em termos de estado de conservação a casa mãe encontra-se a necessitar de obras de recuperação, a casa do caseiro em razoável estado de conservação e as restantes áreas em precário estado de conservação necessitando de obras de recuperação interior e exterior.
O imóvel situa-se na aldeia de Santa Eugénia, no Alto Douro Vinhateiro, a cerca de 9 km de Alijó e a aproximadamente 15 km da autoestrada A4 (Pópulo) que liga o Porto a Bragança.
Da beleza natural associada a um relevo marcadamente transmontano destacam-se a Serra de Santa Bárbara e o encaixe do rio Tinhela. Num ambiente marcadamente rural, encontram-se na aldeia e na região envolvente várias ocorrências patrimoniais de diferentes épocas históricas. O património geológico, hidrogeológico, cultural, etnográfico e gastronómico complementam a envolvência.
Em termos económicos domina o sector primário, distribuído pela produção de azeite, vinho do Porto, vinho de mesa, moscatel e, mais recentemente, vinho espumoso. This villa, built in the 19th century, is in total ownership on a plot of land measuring 1063 m2. It consists of a main house, a caretaker's house and, on the patio, three annexes for living, storage and an old kitchen.
The main house has a store, wine cellar and storage on the ground floor, a sunroom/balcony, hall, kitchen, bathroom, two bedrooms (one with a window onto the balcony), corridor, three bedrooms, living room, dining room, interior staircase to the attic (roof terrace) and two balconies on the first floor. The caretaker's house, also on two floors, has a storage room on the ground floor and a living room and bedroom on the first floor. The house next to the mill has a large storage space on the ground floor and a large living space on the first floor.
The structure of the property is made of granite masonry, wooden floors and part reinforced concrete (caretaker's house). The patio is fenced in with granite masonry.
In terms of state of repair, the main house is in need of renovation, the caretaker's house is in a reasonable state of repair and the remaining areas are in a precarious state of repair, requiring interior and exterior renovation.
The property is located in the village of Santa Eugénia, in the Alto Douro Vinhateiro, about 9 km from Alijó and approximately 15 km from the A4 (Pópulo) highway that connects Porto to Bragança.
The natural beauty associated with a markedly Trás-os-Montes landscape includes the Serra de Santa Bárbara and the Tinhela river. In a markedly rural environment, the village and the surrounding region are home to various heritage sites from different historical periods. The geological, hydrogeological, cultural, ethnographic and gastronomic heritage complement the surroundings.
In economic terms, the primary sector dominates, producing olive oil, Port wine, table wine, muscatel and, more recently, sparkling wine.